Myrtle Beach, SC 29579
- 3Beds
- 3Full Baths
- N/AHalf Baths
- 1,437SqFt
- 2023Year Built
- 0.00Acres
- MLS# 2407605
- Rental
- Townhouse
- Active
- Approx Time on Market1 month, 1 day
- AreaMyrtle Beach Area--South of 501 Between West Ferry & Burcale
- CountyHorry
- SubdivisionForestbrook Estates
Overview
You can be the first person to enjoy this newly constructed 3 bed/3 bath townhome with attached 1 car garage. Located in the highly coveted community of Forestbrook Estates, and thoughtfully designed for easy living with low maintenance, this home features 2 primary suites with one located on the main level and the other in the upper level. The main level of the home offers everything you need to live comfortably with a fully equipped kitchen, dining area, and spacious living area and you can enjoy the outdoors with an attached patio space. The main floor primary suite provides plenty of storage with a walk-in closet and privacy being situated at the opposite end of the home from the secondary bedroom. In the upper level you will find the third bedroom that also serves as the second primary suite providing additional space for you to enjoy or use as additional storage. The community pool and yard maintenance is included. You will find a side by side washer and dryer in the unit. Community amenities include community gardens, a swimming pool, ponds, playground, picnic areas and a second amenity center that is coming soon! Conveniently located close to shopping, dinning, entertainment, schools, and so much more. Just a short drive to the beach and area attractions.
Agriculture / Farm
Grazing Permits Blm: ,No,
Horse: No
Grazing Permits Forest Service: ,No,
Grazing Permits Private: ,No,
Irrigation Water Rights: ,No,
Farm Credit Service Incl: ,No,
Crops Included: ,No,
Association Fees / Info
Hoa: No
Community Features: Clubhouse, RecreationArea, Pool
Assoc Amenities: Clubhouse, Trash, MaintenanceGrounds
Bathroom Info
Total Baths: 3.00
Fullbaths: 3
Bedroom Info
Beds: 3
Building Info
New Construction: No
Levels: Two
Year Built: 2023
Structure Type: Townhouse
Mobile Home Remains: ,No,
Zoning: Res
Construction Materials: VinylSiding
Buyer Compensation
Exterior Features
Spa: No
Patio and Porch Features: RearPorch, Patio
Pool Features: Community, OutdoorPool
Foundation: Slab
Exterior Features: SprinklerIrrigation, Porch, Patio
Financial
Lease Renewal Option: ,No,
Garage / Parking
Garage: Yes
Carport: No
Parking Type: Attached, Garage, OneSpace, GarageDoorOpener
Open Parking: No
Attached Garage: No
Garage Spaces: 1
Green / Env Info
Green Energy Efficient: Doors, Windows
Interior Features
Floor Cover: Carpet, LuxuryVinylPlank
Door Features: InsulatedDoors
Fireplace: No
Furnished: Unfurnished
Interior Features: SplitBedrooms, BedroomonMainLevel
Appliances: Dryer, Washer
Lot Info
Lease Considered: Yes
Lease Assignable: ,No,
Land Lease: No
Lot Description: Other
Misc
Pool Private: No
Offer Compensation
Other School Info
Property Info
County: Horry
Security Deposit: 2400.00
View: No
Senior Community: No
Habitable Residence: ,No,
Property Sub Type Additional: Townhouse
Property Attached: No
Security Features: SmokeDetectors
Rent Control: No
Rental Info
Rent Includes: CommonAreaMaintenance,Gardener,PestControl,Pool
Room Info
Basement: ,No,
Sqft Info
Building Sqft: 1466
Living Area Source: Builder
Sqft: 1437
Unit Info
Utilities / Hvac
Heating: Central, Electric, Gas
Cooling: CentralAir
Electric On Property: No
Cooling: Yes
Utilities Available: CableAvailable, ElectricityAvailable, NaturalGasAvailable, SewerAvailable, UndergroundUtilities, WaterAvailable, TrashCollection
Heating: Yes
Water Source: Public
Waterfront / Water
Waterfront: No
Schools
Elem: Forestbrook Elementary School
Middle: Forestbrook Middle School
High: Socastee High School
Directions
Forestbrook Estates is a new construction community on corner of Forest Edge Rd and Georgetown Drive, off Forestbrook Rd. The model address is 116 Long Cane Drive, Myrtle Beach. Once there you will need to drive to the section with the townhomes. Look for the banners.Courtesy of Faircloth Real Estate Group
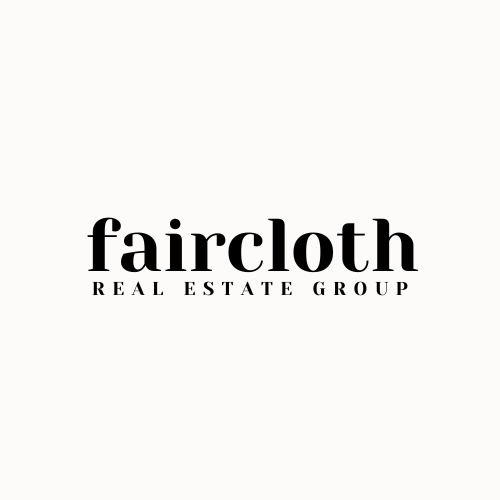
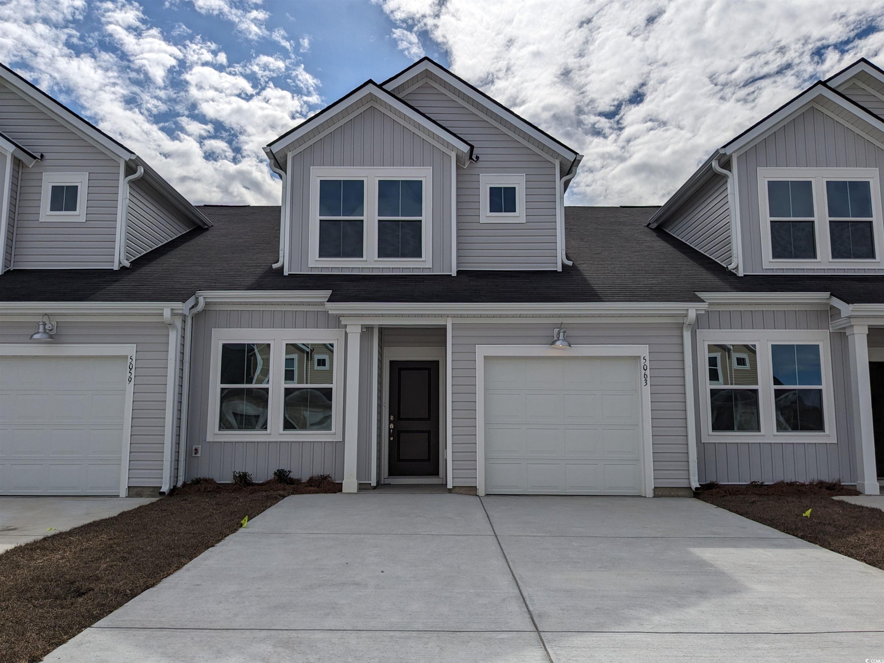


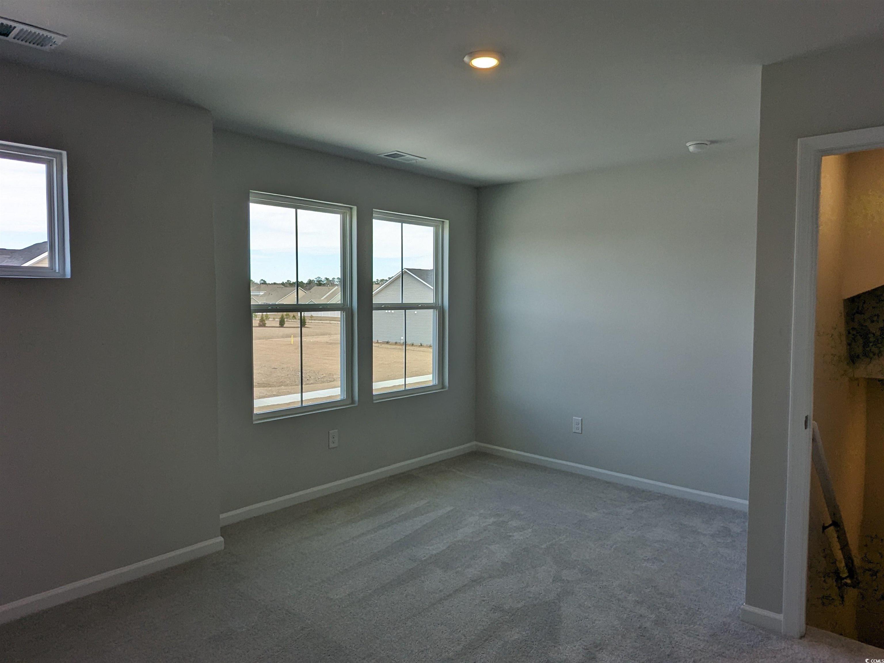









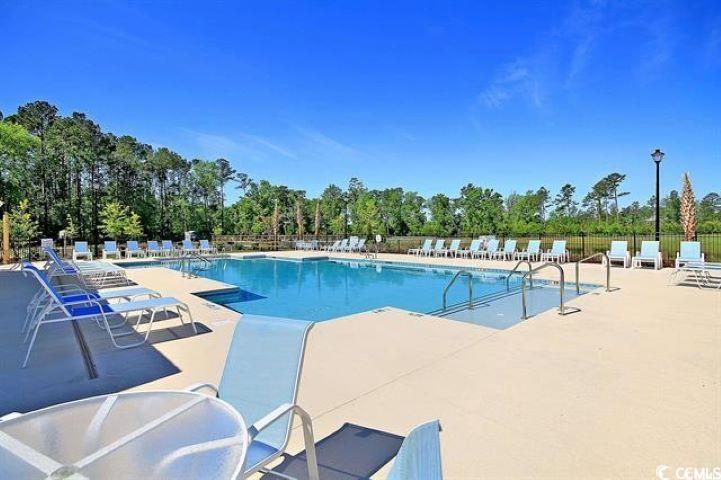
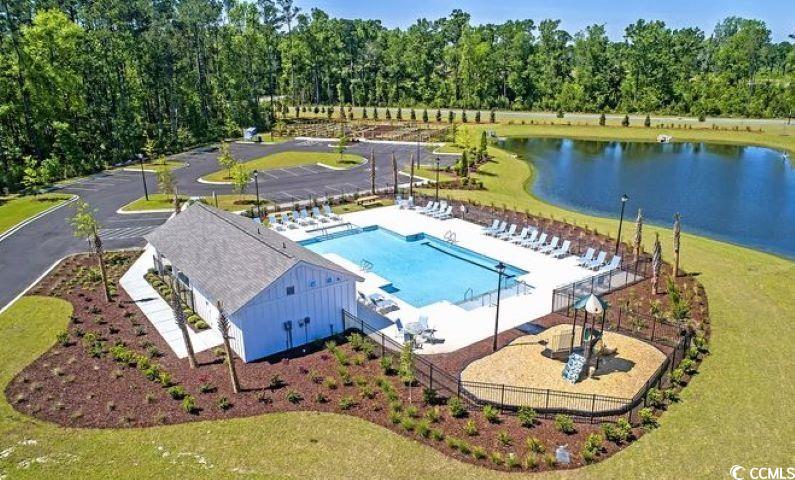


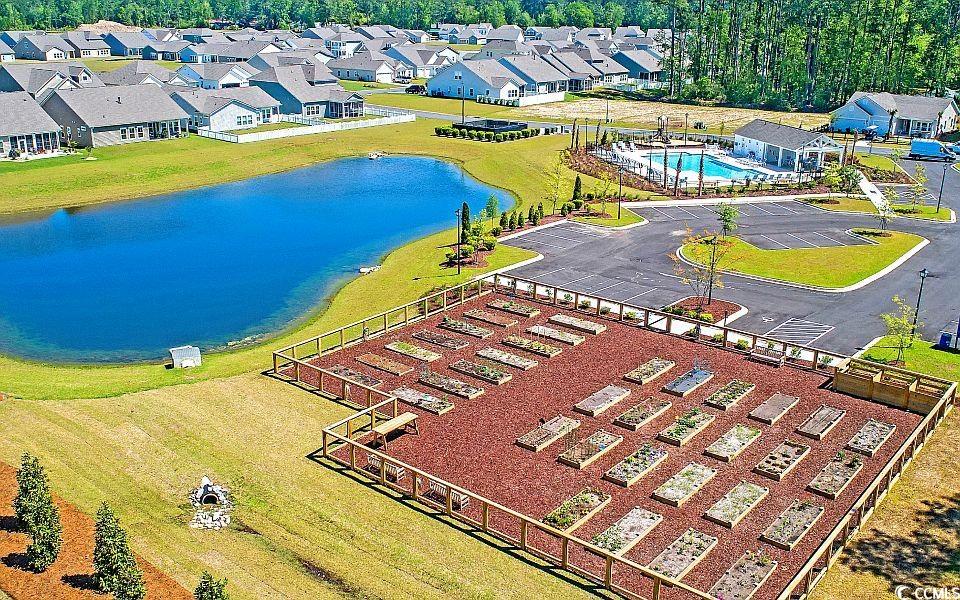


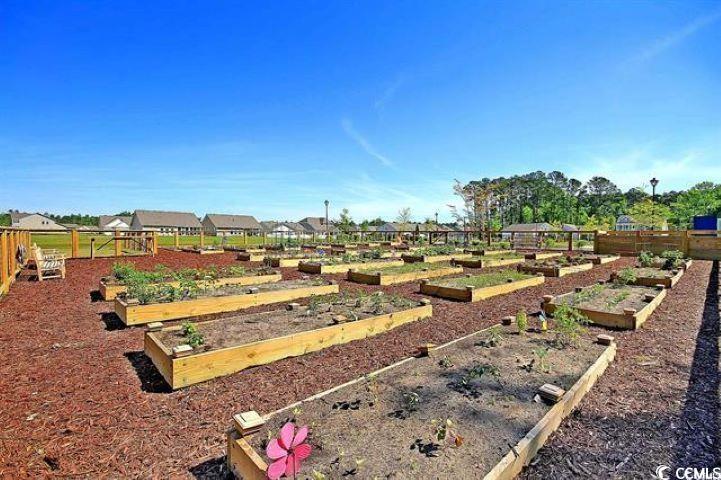
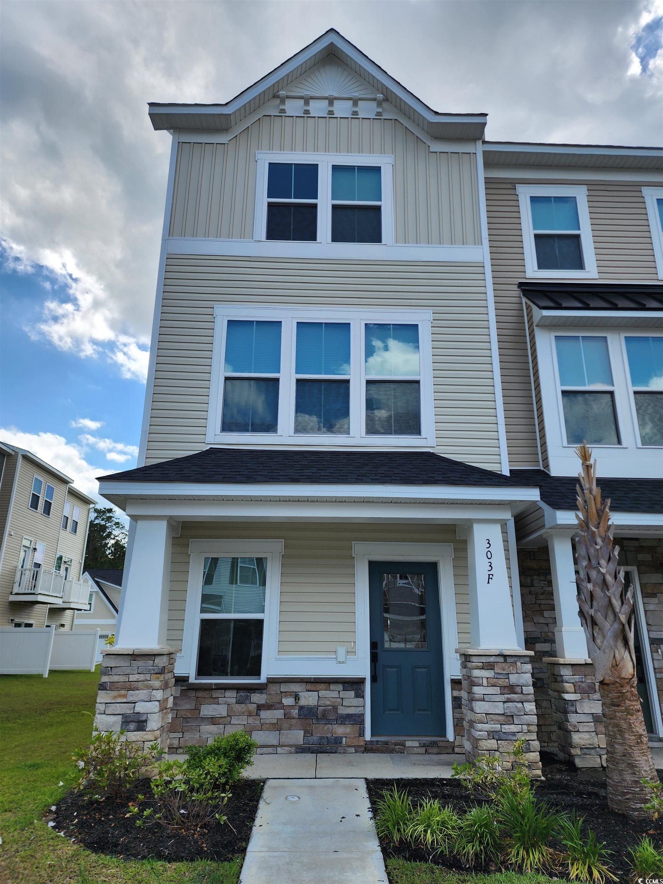
 MLS# 2409921
MLS# 2409921 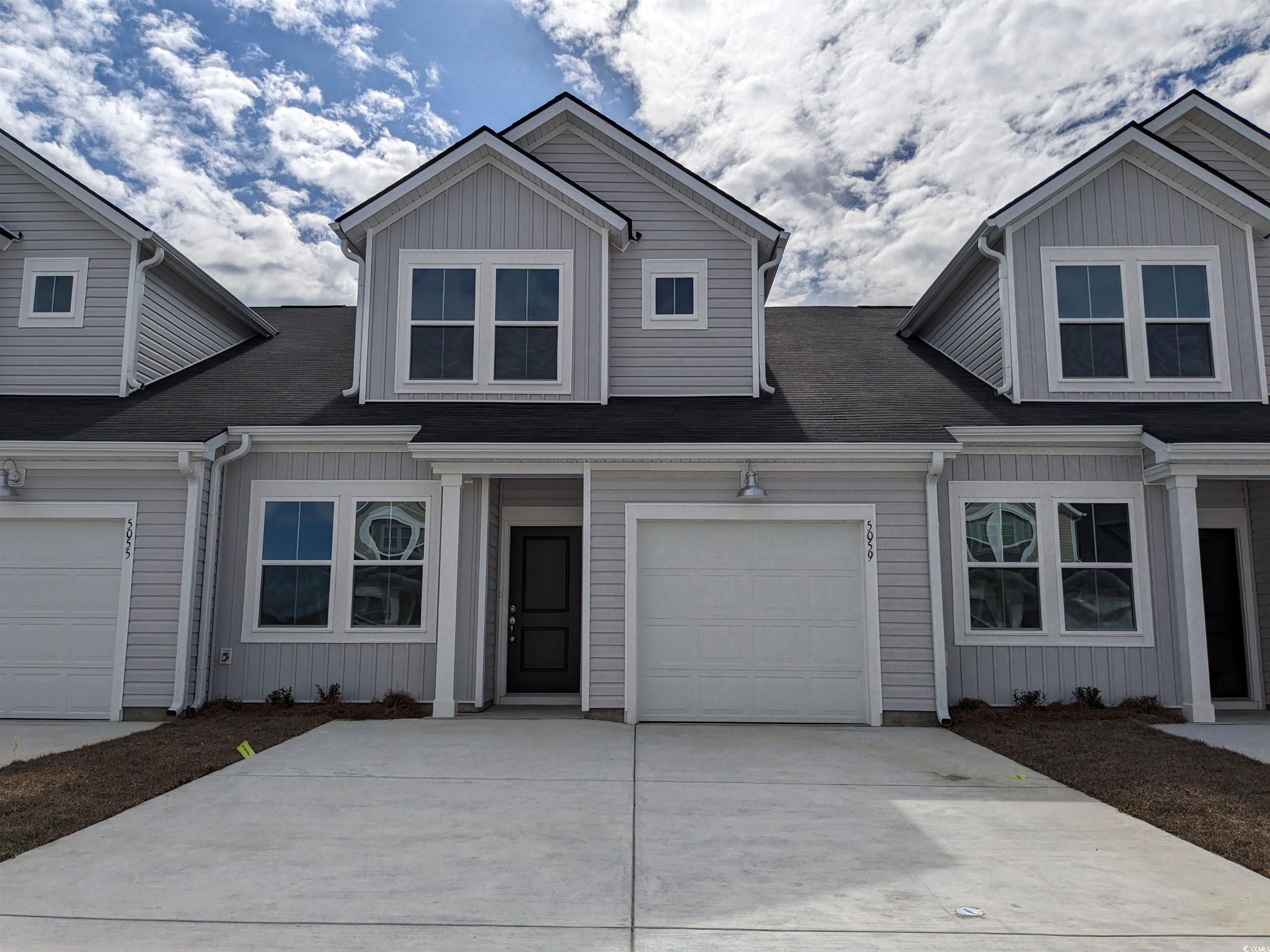
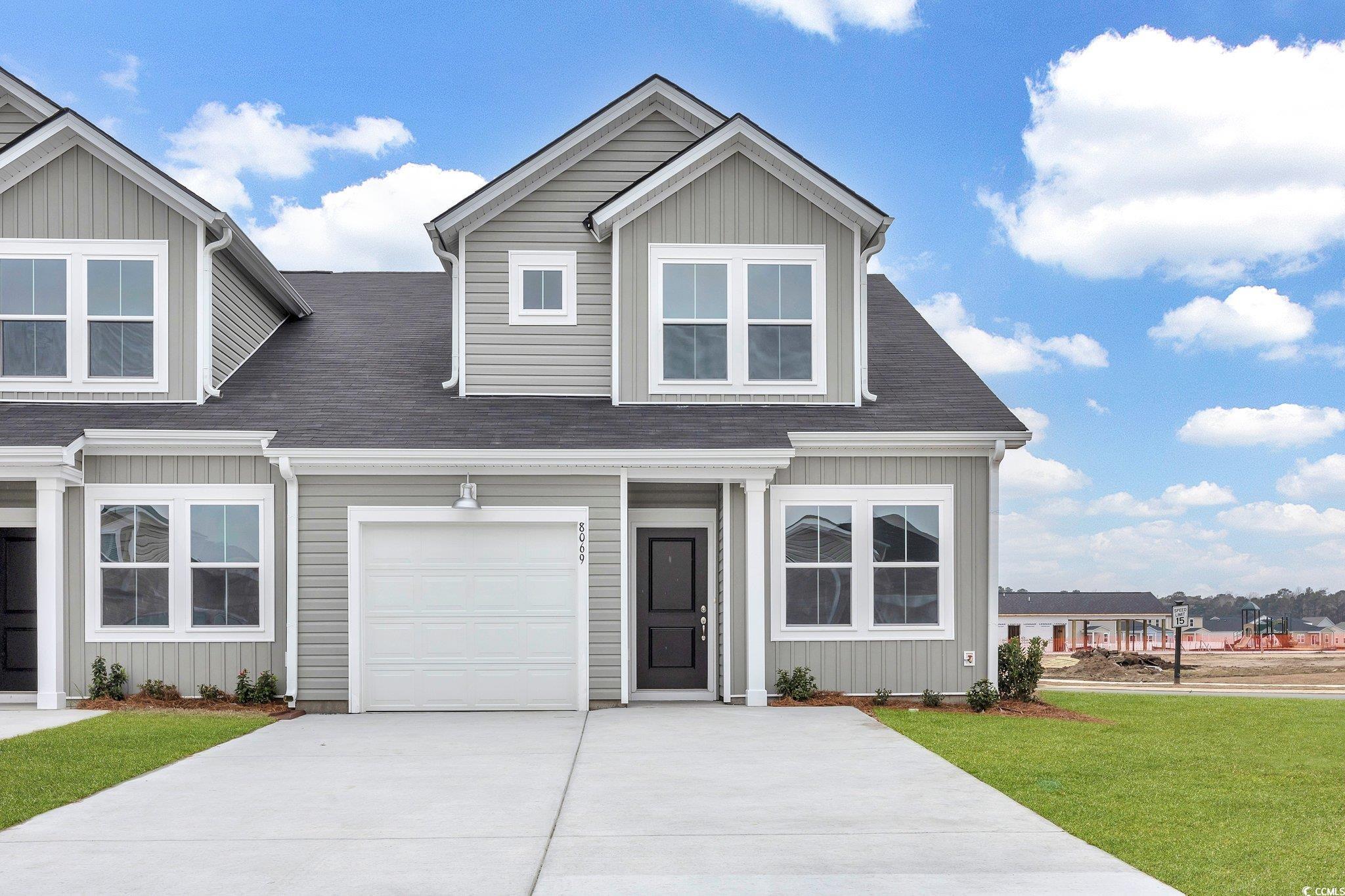
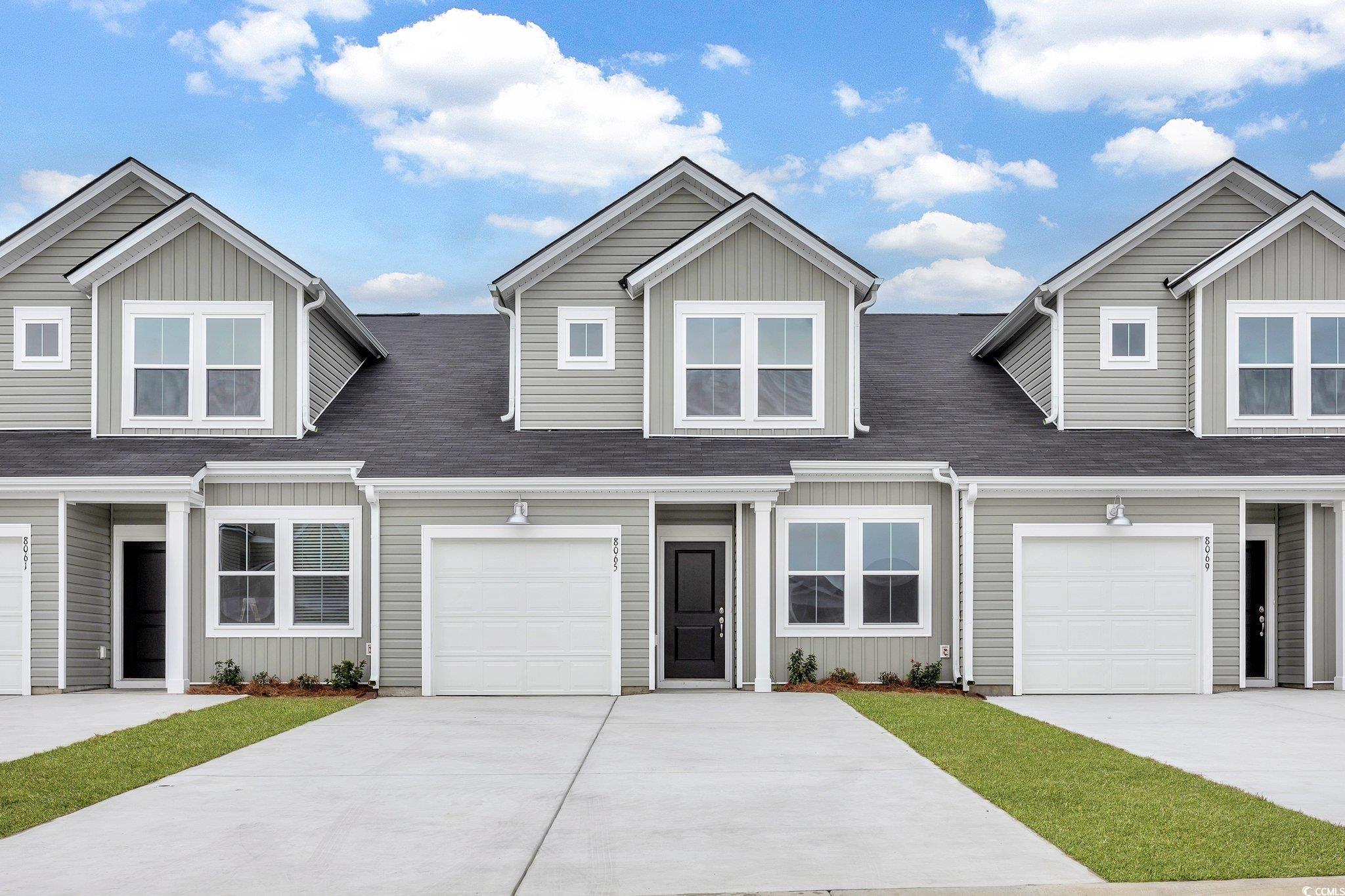
 Provided courtesy of © Copyright 2024 Coastal Carolinas Multiple Listing Service, Inc.®. Information Deemed Reliable but Not Guaranteed. © Copyright 2024 Coastal Carolinas Multiple Listing Service, Inc.® MLS. All rights reserved. Information is provided exclusively for consumers’ personal, non-commercial use,
that it may not be used for any purpose other than to identify prospective properties consumers may be interested in purchasing.
Images related to data from the MLS is the sole property of the MLS and not the responsibility of the owner of this website.
Provided courtesy of © Copyright 2024 Coastal Carolinas Multiple Listing Service, Inc.®. Information Deemed Reliable but Not Guaranteed. © Copyright 2024 Coastal Carolinas Multiple Listing Service, Inc.® MLS. All rights reserved. Information is provided exclusively for consumers’ personal, non-commercial use,
that it may not be used for any purpose other than to identify prospective properties consumers may be interested in purchasing.
Images related to data from the MLS is the sole property of the MLS and not the responsibility of the owner of this website.