Conway, SC 29526
- 3Beds
- 2Full Baths
- 1Half Baths
- 2,844SqFt
- 2010Year Built
- 0.24Acres
- MLS# 2410882
- Residential
- Detached
- Active
- Approx Time on Market14 days
- AreaConway Area--North Edge of Conway Between 701 & 501
- CountyHorry
- SubdivisionCountry Manor Estate
Overview
This stunning custom-built home features 3 bedrooms and 2.5 bathrooms, boasting hardwood flooring throughout and recessed lighting that creates an inviting ambiance. Upon entering, you're welcomed by a spacious foyer that flows into a parlor adorned with a captivating stone accent wall, connecting seamlessly to the formal dining room. The kitchen is a chef's dream, offering granite countertops, stone accents, cherry-finished wood cabinets, stainless steel appliances, a pantry, and a breakfast bar. The laundry room, conveniently located, includes a front-load washer and dryer that convey with the home. The open layout effortlessly integrates the kitchen with the family room, where a stone accent fireplace wall adds to the charm. Ascending the stairs leads to a generously sized media room measuring 29x21, along with three bedrooms. The spacious owners suite with ensuite bathroom is a luxurious retreat, featuring a gorgeous tile and glass super shower with 2 shower headstruly a sight to behold. Step outside to your very own backyard oasis, complete with a privacy fence enclosing a custom kidney-shaped pool boasting two waterfalls, beautifully landscaped for added tranquility. Unwind after a long day by the outdoor fireplace or in the spa on the back porch. This home offers exceptional value, with a plethora of custom features that truly make it one-of-a-kind. Country Manor Estate is a NO HOA community; conveniently located close to restaurants, shows, shopping, historic downtown Conway, and the River Walk, yet still only 30 minutes to the beach! Dont miss out on this incredible opportunitycall now to schedule your personal tour.
Agriculture / Farm
Grazing Permits Blm: ,No,
Horse: No
Grazing Permits Forest Service: ,No,
Grazing Permits Private: ,No,
Irrigation Water Rights: ,No,
Farm Credit Service Incl: ,No,
Crops Included: ,No,
Association Fees / Info
Hoa Frequency: Monthly
Hoa: No
Community Features: GolfCartsOK, LongTermRentalAllowed
Assoc Amenities: OwnerAllowedGolfCart, OwnerAllowedMotorcycle, PetRestrictions
Bathroom Info
Total Baths: 3.00
Halfbaths: 1
Fullbaths: 2
Bedroom Info
Beds: 3
Building Info
New Construction: No
Levels: Two
Year Built: 2010
Mobile Home Remains: ,No,
Zoning: R3
Style: Traditional
Construction Materials: VinylSiding
Buyer Compensation
Exterior Features
Spa: No
Patio and Porch Features: RearPorch, FrontPorch, Patio
Pool Features: InGround
Foundation: Slab
Exterior Features: Fence, Pool, Porch, Patio
Financial
Lease Renewal Option: ,No,
Garage / Parking
Parking Capacity: 4
Garage: Yes
Carport: No
Parking Type: Attached, Garage, TwoCarGarage, GarageDoorOpener
Open Parking: No
Attached Garage: Yes
Garage Spaces: 2
Green / Env Info
Green Energy Efficient: Doors, Windows
Interior Features
Floor Cover: Wood
Door Features: InsulatedDoors, StormDoors
Fireplace: Yes
Laundry Features: WasherHookup
Furnished: Unfurnished
Interior Features: Fireplace, SplitBedrooms, WindowTreatments, BreakfastBar, EntranceFoyer, StainlessSteelAppliances, SolidSurfaceCounters
Appliances: Dishwasher, Disposal, Range, Refrigerator, RangeHood, Dryer, Washer
Lot Info
Lease Considered: ,No,
Lease Assignable: ,No,
Acres: 0.24
Lot Size: 50x120x50x120
Land Lease: No
Lot Description: CityLot, Rectangular
Misc
Pool Private: No
Pets Allowed: OwnerOnly, Yes
Offer Compensation
Other School Info
Property Info
County: Horry
View: No
Senior Community: No
Stipulation of Sale: None
Habitable Residence: ,No,
Property Sub Type Additional: Detached
Property Attached: No
Security Features: SmokeDetectors
Disclosures: SellerDisclosure
Rent Control: No
Construction: Resale
Room Info
Basement: ,No,
Sold Info
Sqft Info
Building Sqft: 3510
Living Area Source: PublicRecords
Sqft: 2844
Tax Info
Unit Info
Utilities / Hvac
Heating: Central, Electric, Propane
Cooling: CentralAir
Electric On Property: No
Cooling: Yes
Utilities Available: CableAvailable, ElectricityAvailable, Other, PhoneAvailable, SewerAvailable, UndergroundUtilities, WaterAvailable
Heating: Yes
Water Source: Public
Waterfront / Water
Waterfront: No
Schools
Elem: Homewood Elementary School
Middle: Whittemore Park Middle School
High: Conway High School
Directions
From Hwy 501 - turn onto Four Mile Rd - turn left onto Country Manor Dr - turn left onto Hamilton Way -#178 will be on your left. From Downtown Conway - take Main Street merge onto Hwy 701 - turn onto Oak Street - turn Left onto Four Mile Rd - turn right onto Country Manor Dr - turn left onto Hamilton Way - #178 will be on your leftCourtesy of Innovate Real Estate
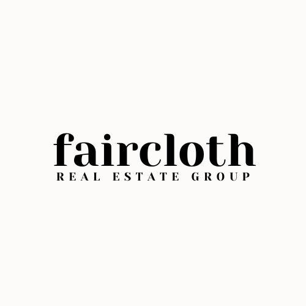
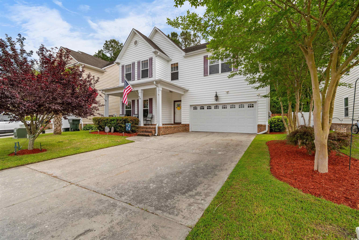
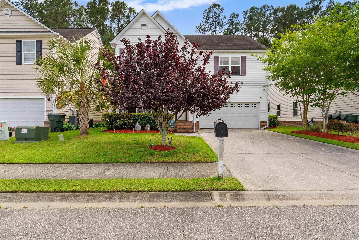
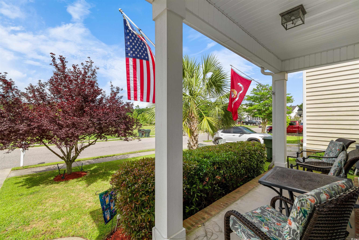
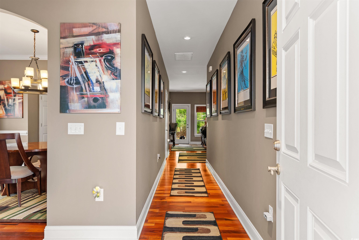
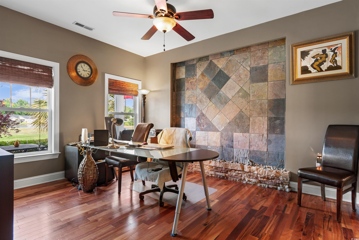
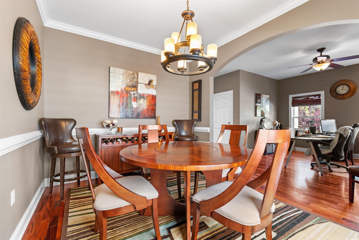
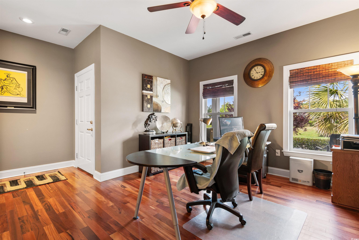
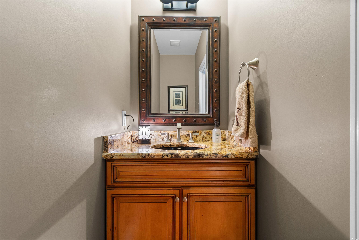
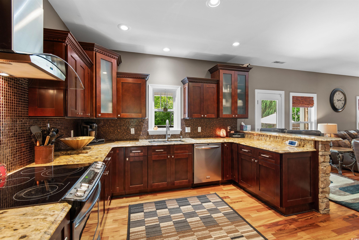
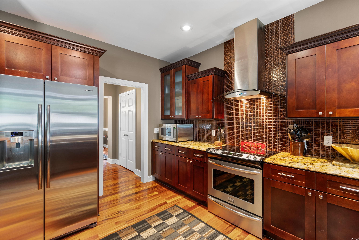
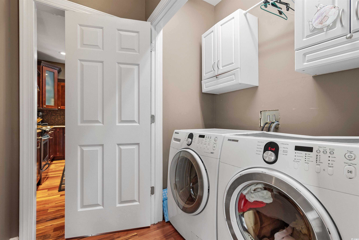
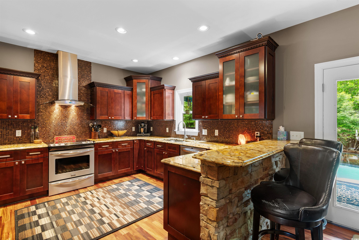
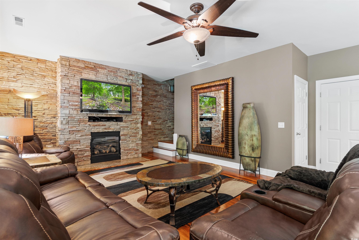
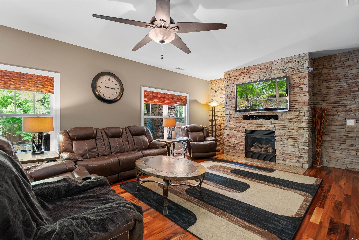
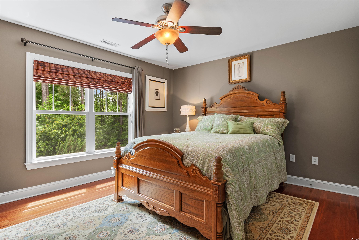
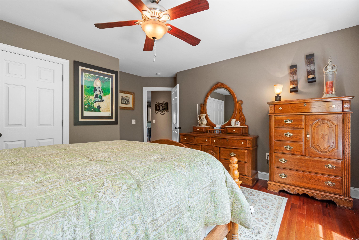
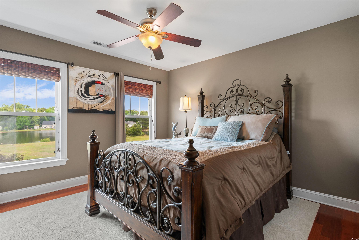
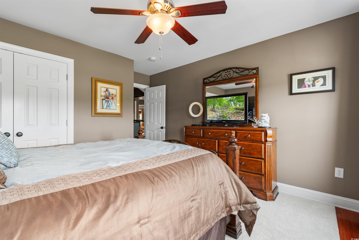

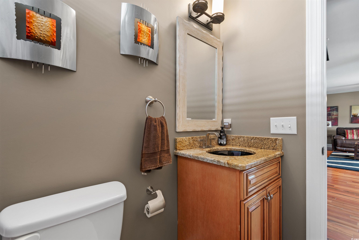
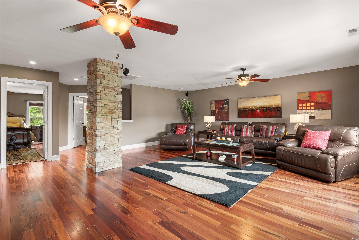
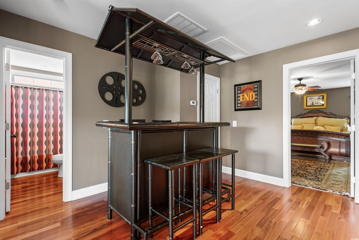
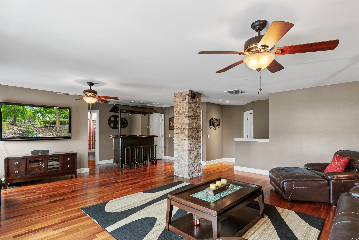
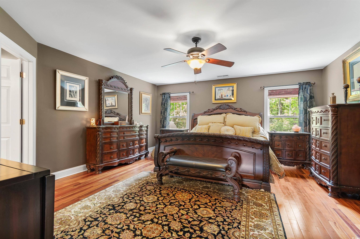
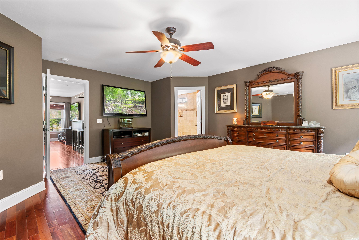
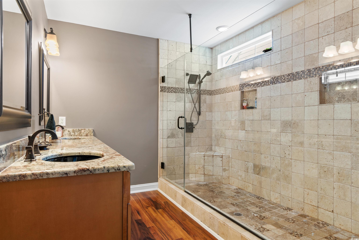
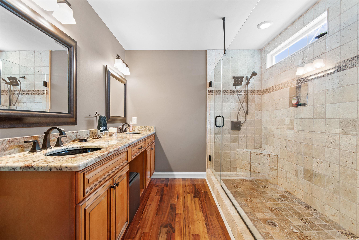
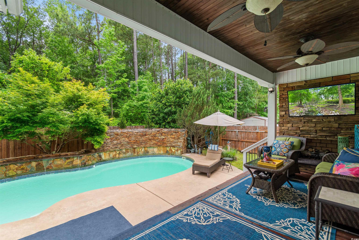
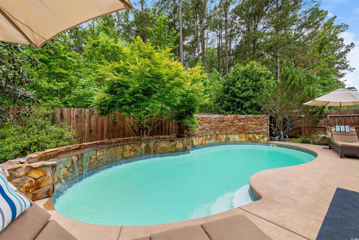
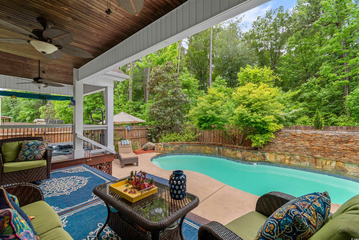
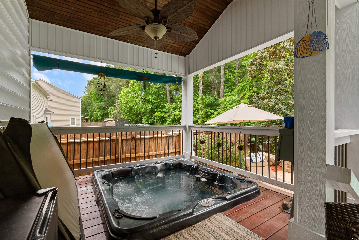
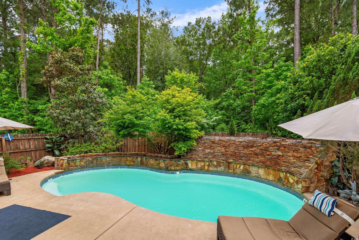
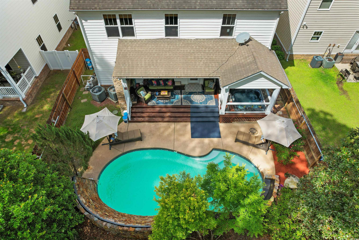
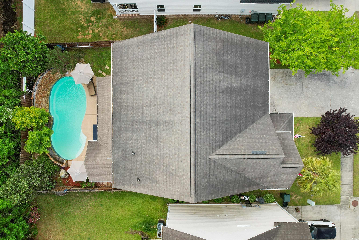
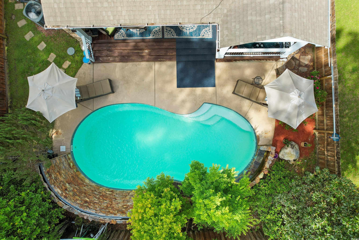
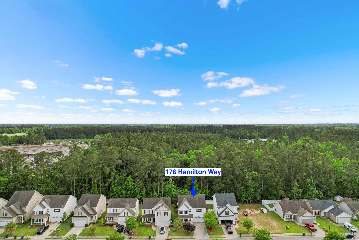

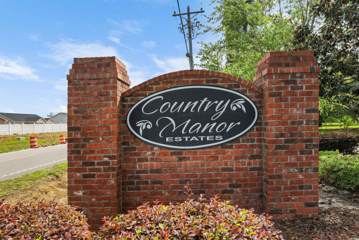
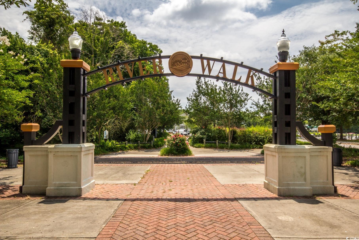
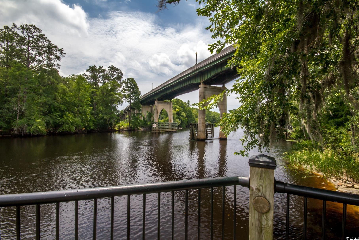
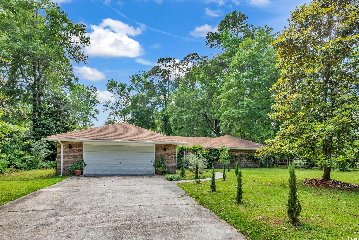
 MLS# 2412064
MLS# 2412064 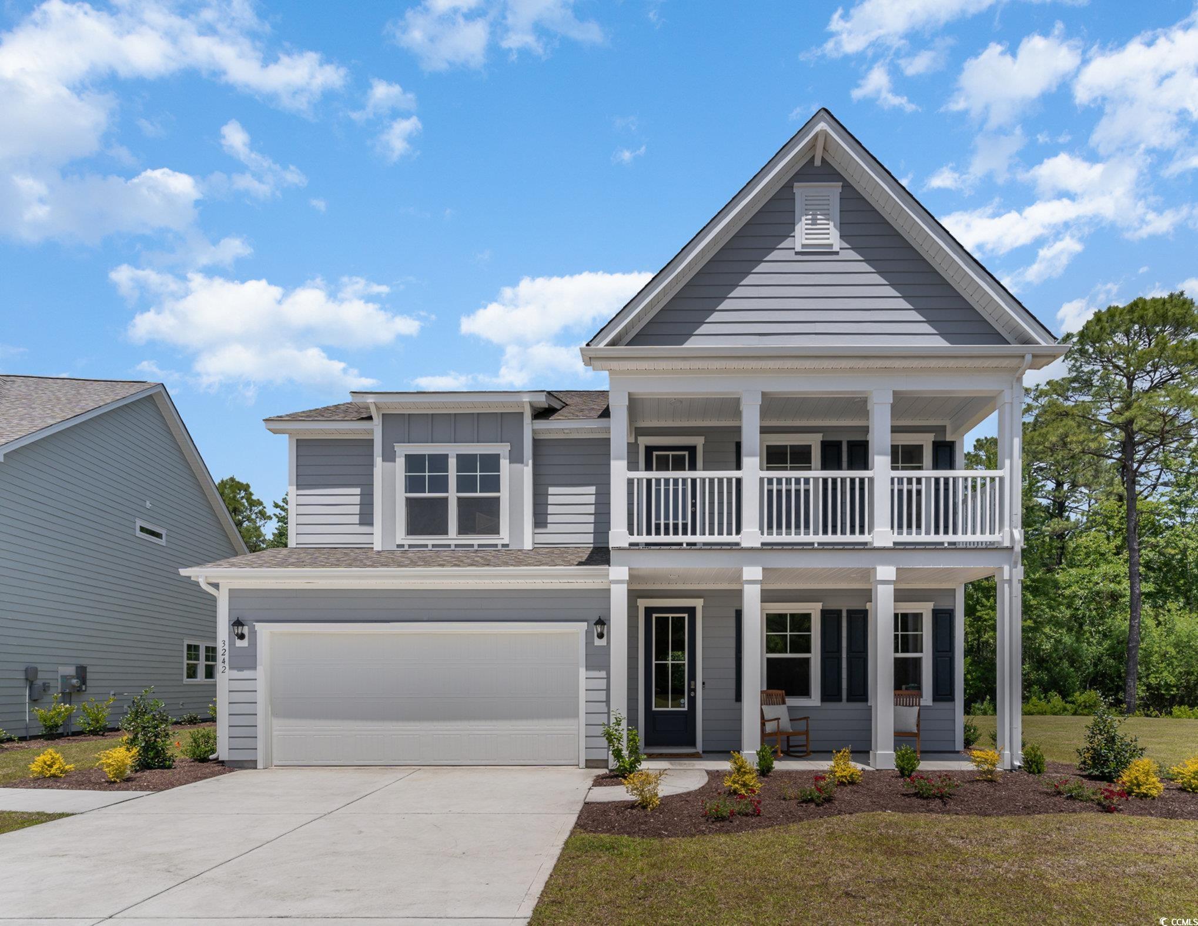
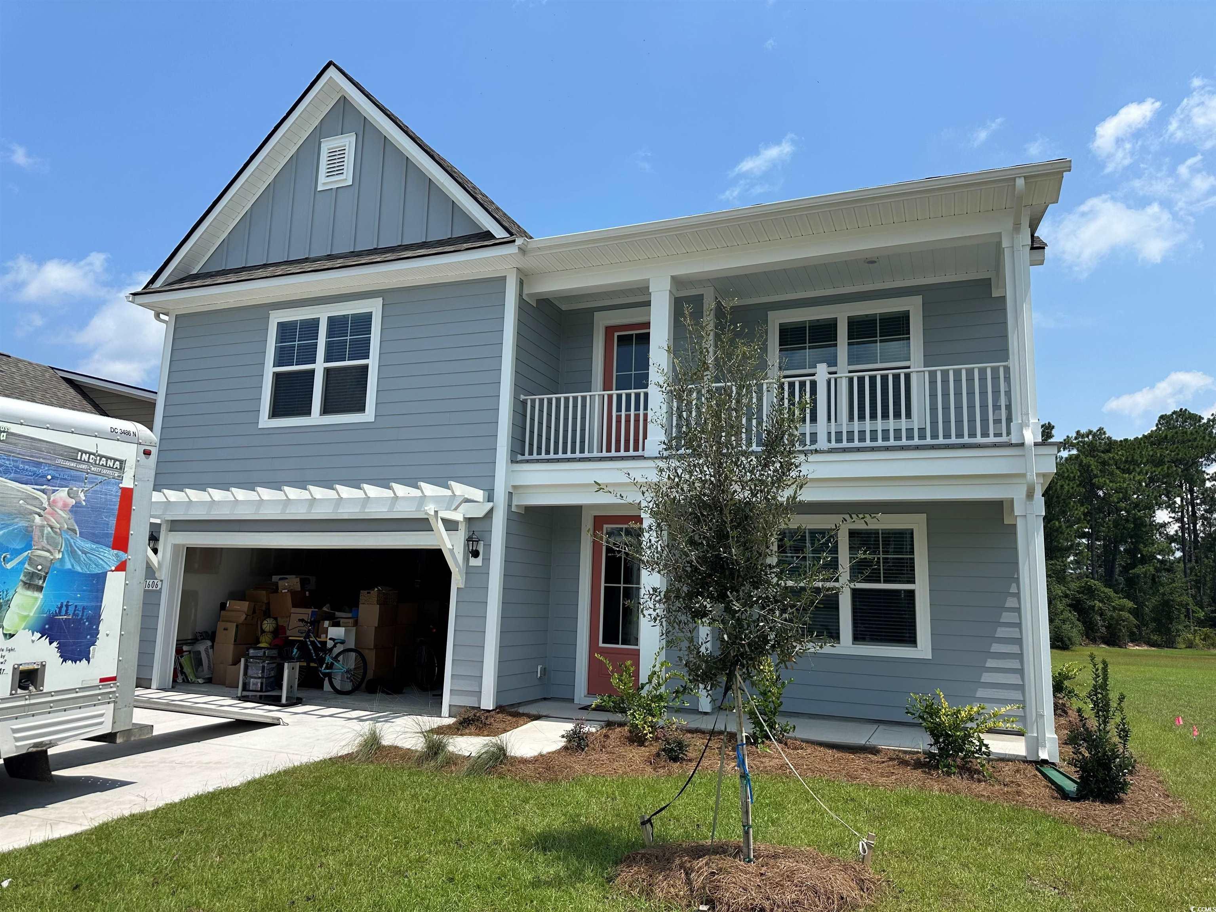
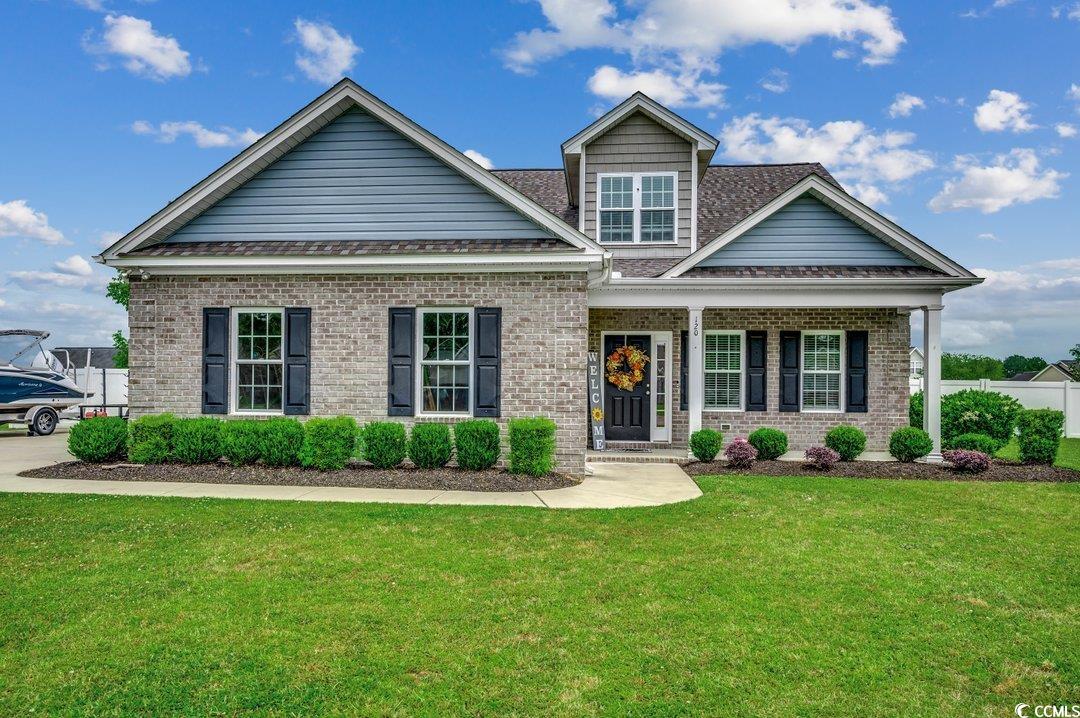
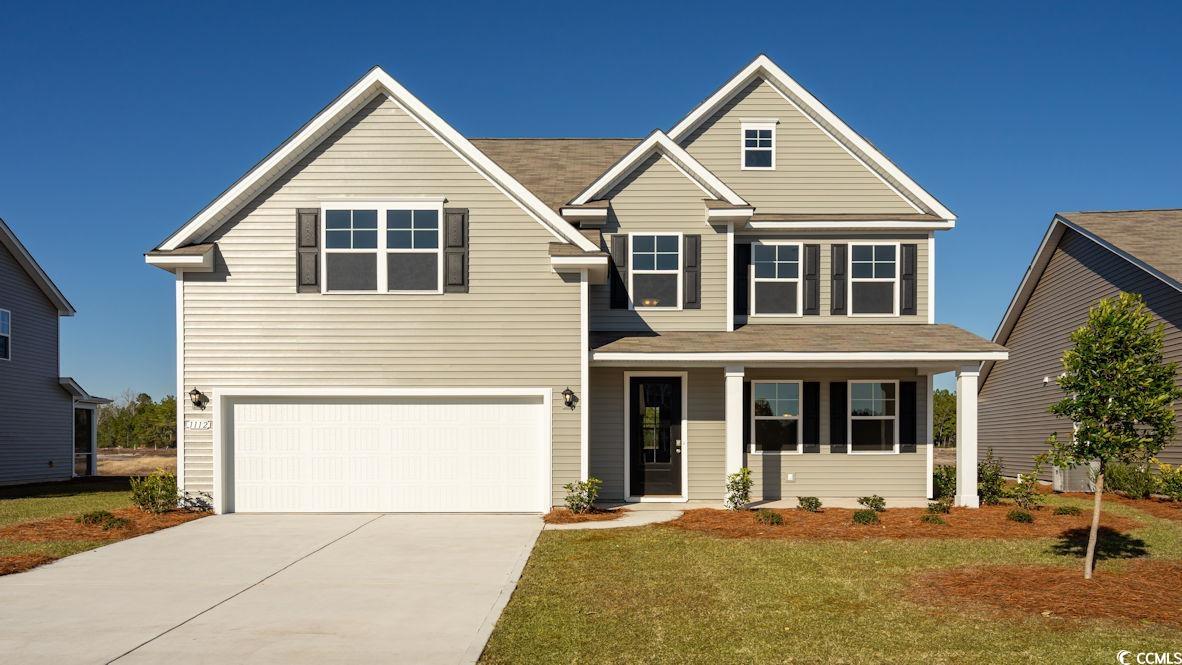
 Provided courtesy of © Copyright 2024 Coastal Carolinas Multiple Listing Service, Inc.®. Information Deemed Reliable but Not Guaranteed. © Copyright 2024 Coastal Carolinas Multiple Listing Service, Inc.® MLS. All rights reserved. Information is provided exclusively for consumers’ personal, non-commercial use,
that it may not be used for any purpose other than to identify prospective properties consumers may be interested in purchasing.
Images related to data from the MLS is the sole property of the MLS and not the responsibility of the owner of this website.
Provided courtesy of © Copyright 2024 Coastal Carolinas Multiple Listing Service, Inc.®. Information Deemed Reliable but Not Guaranteed. © Copyright 2024 Coastal Carolinas Multiple Listing Service, Inc.® MLS. All rights reserved. Information is provided exclusively for consumers’ personal, non-commercial use,
that it may not be used for any purpose other than to identify prospective properties consumers may be interested in purchasing.
Images related to data from the MLS is the sole property of the MLS and not the responsibility of the owner of this website.