Little River, SC 29566
- 3Beds
- 3Full Baths
- 1Half Baths
- 2,224SqFt
- 2019Year Built
- 0.15Acres
- MLS# 1922124
- Residential
- Detached
- Sold
- Approx Time on Market1 year, 3 months, 17 days
- AreaLittle River Area--North of Hwy 9
- CountyHorry
- SubdivisionCypress Village
Overview
MOVE-IN READY Two Master bedroom en-suites on the main floor with the third bedroom and bath up! A luxurious entry outfitted with judges panels and wainscoting sets the mood for your new home. the beautifully grained hardwood flooring and many arches lead you to the first master bedroom in the front with the vaulted ceiling with room for king bed on three walls with enough space for your furniture. The en-suite bathroom has a large soaking tub, granite counter and ceramic tile floor. Cabinets have drawer stack, framed mirror and transom windows above for natural light. The laundry, with ceramic tile floor, is located off the garage entry hall and offers both lower and upper cabinets in the folding nook and also cabinets above the washer/dryer area. The large open ended dining area of the great entertaining rooms will accommodate your extended table during the holidays and gatherings. the granite counter seating area of the adjacent kitchen will seat overflow! The island has the single stainless sink and dishwasher. The white cabinets even have a pantry cabinet with pull-out shelves for your storage ease. the neutral tile back splash complement the earthy granite and the hardwood floor, tying the look together into a delightful entertaining and functional space. The living room corner fireplace has a neutral marble and white surround and mantle. The 10' x 20' covered porch is accessed from the living room. The second master bedroom is off the gathering area and again, the space will accommodate a king bed on three walls with space left over! The bath has a 5' shower with tile walls and glass enclosure. Granite counter and ceramic tile with dual sinks and drawer stack, framed mirror and both linen closet and personal closet create a serene master bath spa. Upstairs find a full-size door to floored storage for all those seasonal needs. The third bedroom that can have a king bed on three walls or perhaps use it as another entertaining center. The closet and adjacent full bath complete the upstairs. A natural gas community featuring Rinnai tank less hot water system, gas heat, and as an option gas cooking. Low HOA offers weekly lawn maintenance, semi-annual lawn fertilizer and mulch refresh, annual pressure wash, weekly trash pick up and bi-weekly recycle pick up, and resort style pool, cabana, clubhouse with gym, lending library, fully equipped kitchen, putting green, pickleball courts, boccie ball, and horseshoes.
Sale Info
Listing Date: 08-12-2019
Sold Date: 11-30-2020
Aprox Days on Market:
1 Year(s), 3 month(s), 17 day(s)
Listing Sold:
3 Year(s), 4 month(s), 26 day(s) ago
Asking Price: $310,965
Selling Price: $290,900
Price Difference:
Same as list price
Agriculture / Farm
Grazing Permits Blm: ,No,
Horse: No
Grazing Permits Forest Service: ,No,
Grazing Permits Private: ,No,
Irrigation Water Rights: ,No,
Farm Credit Service Incl: ,No,
Crops Included: ,No,
Association Fees / Info
Hoa Frequency: Quarterly
Hoa Fees: 163
Hoa: 1
Hoa Includes: MaintenanceGrounds, Pools, RecreationFacilities, Trash
Community Features: Clubhouse, GolfCartsOK, Pool, RecreationArea
Assoc Amenities: Clubhouse, OwnerAllowedGolfCart, OwnerAllowedMotorcycle, Pool, PetRestrictions
Bathroom Info
Total Baths: 4.00
Halfbaths: 1
Fullbaths: 3
Bedroom Info
Beds: 3
Building Info
New Construction: Yes
Levels: OneandOneHalf
Year Built: 2019
Mobile Home Remains: ,No,
Zoning: Res
Style: Traditional
Development Status: NewConstruction
Construction Materials: VinylSiding
Buyer Compensation
Exterior Features
Spa: No
Patio and Porch Features: RearPorch, FrontPorch, Porch, Screened
Pool Features: Association, Community
Foundation: Slab
Exterior Features: SprinklerIrrigation, Porch
Financial
Lease Renewal Option: ,No,
Garage / Parking
Parking Capacity: 4
Garage: Yes
Carport: No
Parking Type: Attached, Garage, TwoCarGarage, GarageDoorOpener
Open Parking: No
Attached Garage: Yes
Garage Spaces: 2
Green / Env Info
Interior Features
Floor Cover: Carpet, Tile, Wood
Fireplace: Yes
Laundry Features: WasherHookup
Furnished: Unfurnished
Interior Features: Fireplace, SplitBedrooms, BreakfastBar, BedroomonMainLevel, StainlessSteelAppliances
Appliances: Dishwasher, Disposal, Microwave, Range, RangeHood
Lot Info
Lease Considered: ,No,
Lease Assignable: ,No,
Acres: 0.15
Land Lease: No
Lot Description: Rectangular
Misc
Pool Private: No
Pets Allowed: OwnerOnly, Yes
Offer Compensation
Other School Info
Property Info
County: Horry
View: No
Senior Community: No
Stipulation of Sale: None
Property Sub Type Additional: Detached
Property Attached: No
Security Features: SmokeDetectors
Disclosures: CovenantsRestrictionsDisclosure
Rent Control: No
Construction: NeverOccupied
Room Info
Basement: ,No,
Sold Info
Sold Date: 2020-11-30T00:00:00
Sqft Info
Building Sqft: 2624
Living Area Source: Builder
Sqft: 2224
Tax Info
Tax Legal Description: Lot 227 Hartford B
Unit Info
Utilities / Hvac
Heating: Central, Electric, Gas
Cooling: CentralAir
Electric On Property: No
Cooling: Yes
Utilities Available: ElectricityAvailable, NaturalGasAvailable, SewerAvailable, UndergroundUtilities, WaterAvailable
Heating: Yes
Water Source: Public
Waterfront / Water
Waterfront: No
Directions
From NMB: take Hwy 17N to Little River. Stay in left lane to turn into Cypress Village on McLamb Ave at the traffic signal at the Crescom Bank in Little River. Take the last left at the Huge Highway Sign in the median. That is McLamb Ave and Cypress Village entrance. Continue to the Model Home with the flagpole. From NC line: take first right onto McLamb Ave beside Mulligans Restaurant on Hwy 17. Follow to Model Home with flagpole. From Highway 31: Exit right onto Hwy 9. Drive East for 1.8 miles (stay in right lane) until you reach Hwy 90. Turn left onto Hwy 90 and proceed .9 miles to Hwy 17. Bear right and travel 1.4 miles to McLamb Ave. on left.Courtesy of Carolina One Real Estate-gs
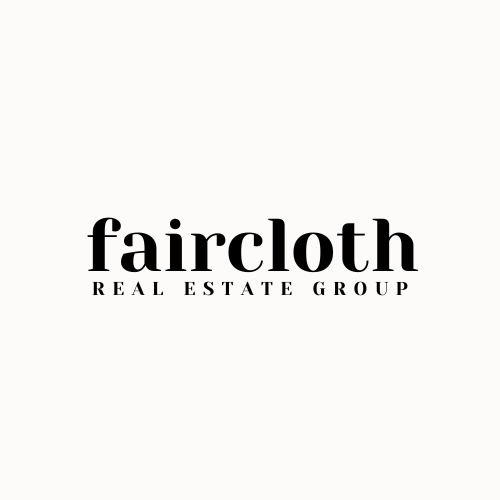
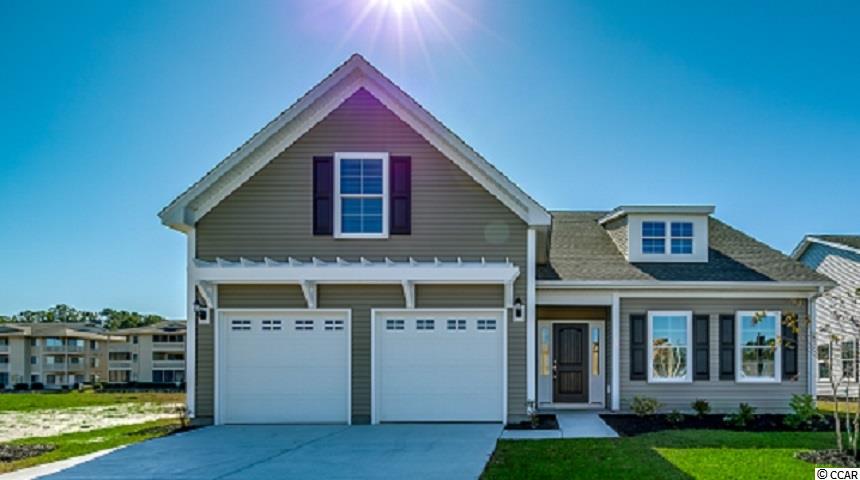
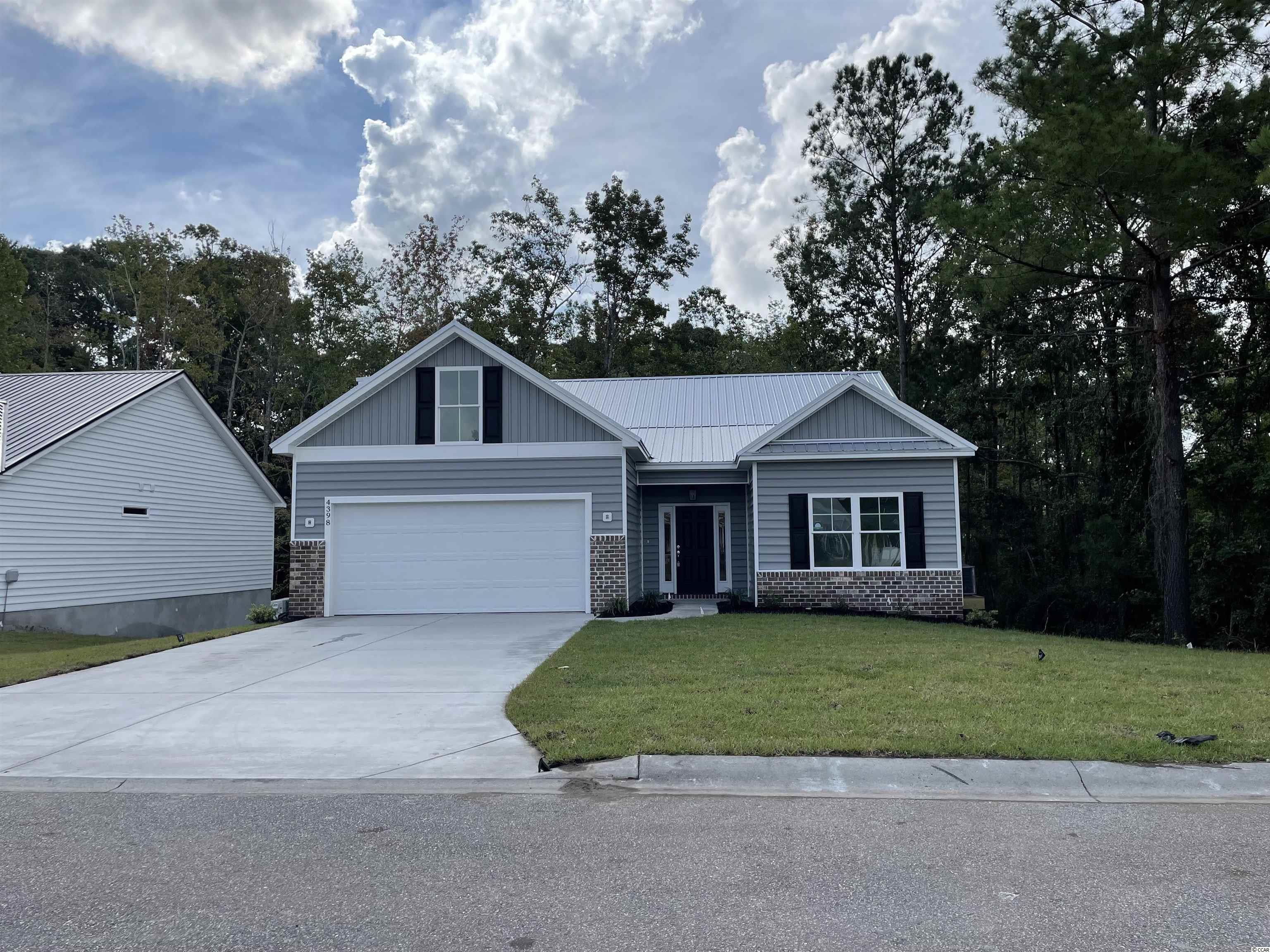
 MLS# 2024890
MLS# 2024890 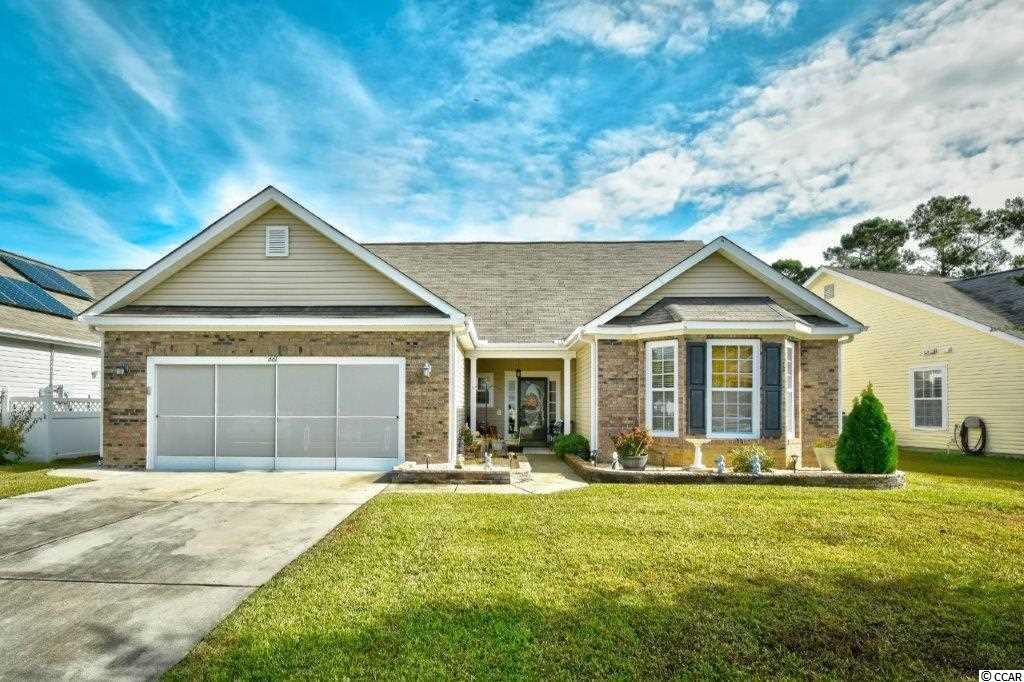
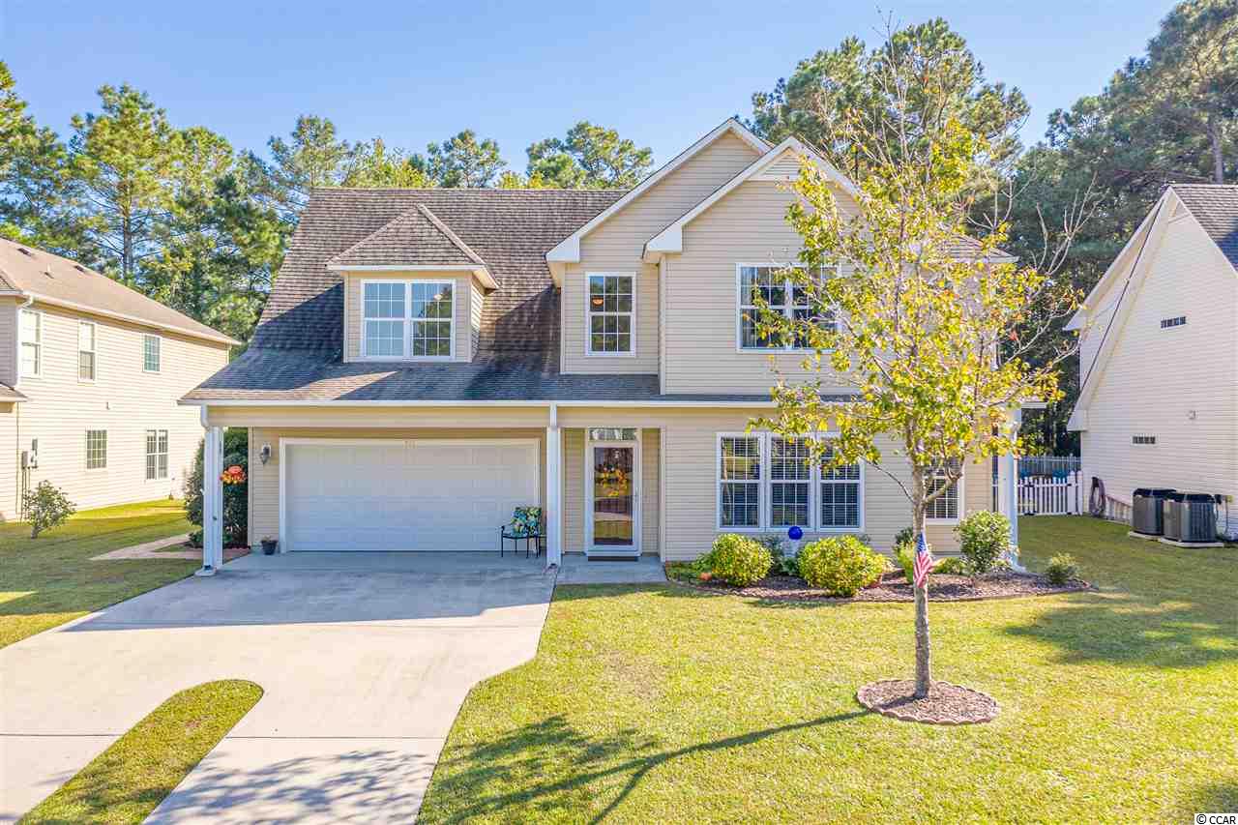
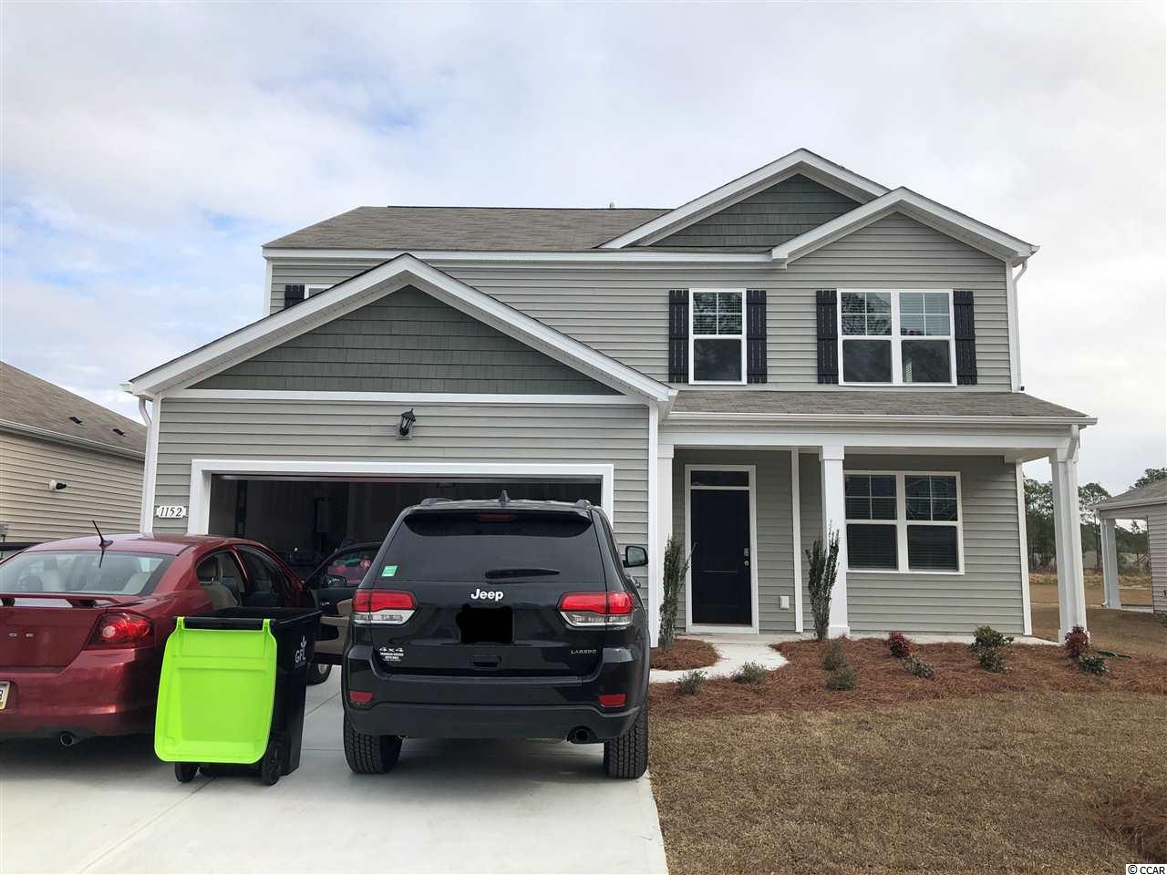
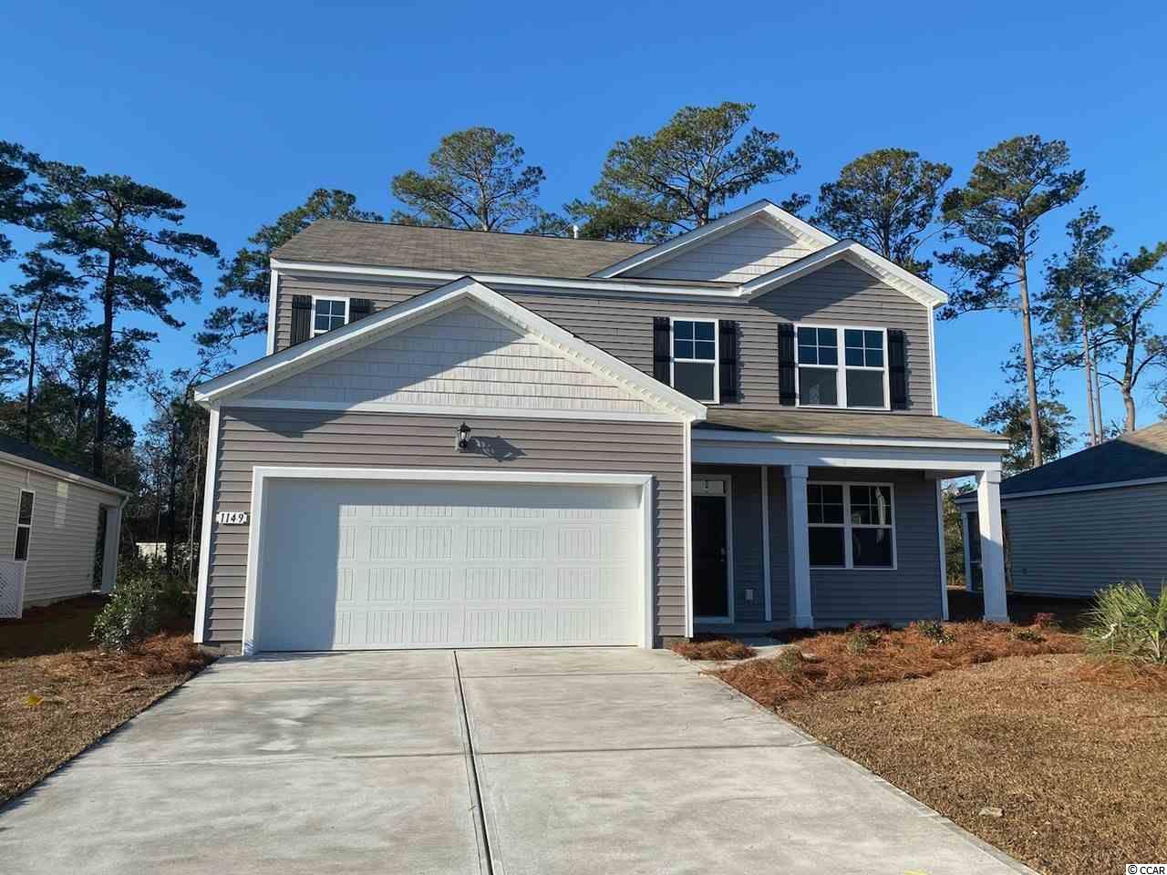
 Provided courtesy of © Copyright 2024 Coastal Carolinas Multiple Listing Service, Inc.®. Information Deemed Reliable but Not Guaranteed. © Copyright 2024 Coastal Carolinas Multiple Listing Service, Inc.® MLS. All rights reserved. Information is provided exclusively for consumers’ personal, non-commercial use,
that it may not be used for any purpose other than to identify prospective properties consumers may be interested in purchasing.
Images related to data from the MLS is the sole property of the MLS and not the responsibility of the owner of this website.
Provided courtesy of © Copyright 2024 Coastal Carolinas Multiple Listing Service, Inc.®. Information Deemed Reliable but Not Guaranteed. © Copyright 2024 Coastal Carolinas Multiple Listing Service, Inc.® MLS. All rights reserved. Information is provided exclusively for consumers’ personal, non-commercial use,
that it may not be used for any purpose other than to identify prospective properties consumers may be interested in purchasing.
Images related to data from the MLS is the sole property of the MLS and not the responsibility of the owner of this website.