Myrtle Beach, SC 29579
- 2Beds
- 2Full Baths
- N/AHalf Baths
- 1,800SqFt
- 2018Year Built
- 0.14Acres
- MLS# 1925989
- Residential
- Detached
- Sold
- Approx Time on Market2 months, 7 days
- AreaMyrtle Beach Area--Carolina Forest
- CountyHorry
- SubdivisionBerkshire Forest-Carolina Forest
Overview
Whats not to enjoy in this Better than new, COMPLETELY UPGRADED home that shows just like a model with 2 Bedrooms(+Flex Room/Recreation Room), 2 Baths, & a kitchen fit for a gourmet chef - all within the highly sought out community of ""Berkshire Forest"" in Myrtle Beach. This open concept ""Castle Rock"" Floor Plan Lives large w/the gathering and dining areas open to the kitchen!!! Home features a great room and also a Flex Room which is a great place to escape - it could serve as a den/office/even an additional bedroom if you added a closet. This flex/recreation room is perfect for watching tv, doing work, or just lounging. Gorgeous gourmet kitchen offers upgraded & added cabinetry including glass display cabinets & a decorative range hood, soft close/pull-out drawers and quartz countertops, Under cabinet lighting, Subway tile backsplash, Large corner pantry, and Stainless steel Natural gas range, refrigerator, wall oven/microwave, & dishwasher. Every host will enjoy entertaining with the large serving area/wet bar & Kitchen Aid wine cooler, wine rack, wine glass holder and enough space to serve everyone at the holidays! The owner's suite does not disappoint with its beautiful lake view, tray ceiling, crown molding and laminate flooring. Generous master bath with a large tile shower/shower door & bench seat, private water closet,linen closet, raised comfort height double vanity rectangular sinks w/added drawers , & raised comfort height toilet. The HUGE walk-in closet features a customized organization system w/shelves, drawers, and hanging spaces for the most discriminating homeowner -even a pull-down attic here. The 2nd bedroom has a Murphy bed & built-in desk, and 2nd bath is conveniently located beside the bedroom. A built-in drop area/coat rack storage area is just off the owner's entrance from the garage so you never forget your coat or bag as you leave home. Beautiful low maintenance & durable laminate flooring throughout and NO CARPET in the home. The screened lanai/porch overlooks a lovely pond and has an attached patio perfect for grilling out and entertaining (natural gas grill included), plus you can enjoy the most beautiful sunset over the water. Better than new, this home is ready to move into and has more upgrades than you can name from lighting & added can lights to the hardware, added/upgraded cabinetry, extensive trim package, the alarm system, irrigation system, & all the details as far as the eye can see. All the beauty of a New construction home without the headache & time involved & all the beautiful upgrades ALREADY in place make this a risk-free home purchase. You don't even have to bother hanging your own blinds and much much more. The amenities of Berkshire Forest are exceptional. There is a clubhouse w/pool, tennis courts, bocce ball court, fitness center and a walking trail around the 32 acre Silver Lake. Berkshire residents can also enjoy a beachfront resort with pools,a lazy river, and beach access. Neighborhood is conveniently located near Hwy 31, medical facilities, numerous grocery stores and restaurants and only a 10 minute drive to the ocean. If you think this all sounds too good to be true, you would be right! !!!!
Sale Info
Listing Date: 12-11-2019
Sold Date: 02-19-2020
Aprox Days on Market:
2 month(s), 7 day(s)
Listing Sold:
4 Year(s), 2 month(s), 6 day(s) ago
Asking Price: $299,900
Selling Price: $295,000
Price Difference:
Reduced By $4,900
Agriculture / Farm
Grazing Permits Blm: ,No,
Horse: No
Grazing Permits Forest Service: ,No,
Grazing Permits Private: ,No,
Irrigation Water Rights: ,No,
Farm Credit Service Incl: ,No,
Crops Included: ,No,
Association Fees / Info
Hoa Frequency: Monthly
Hoa Fees: 94
Hoa: 1
Hoa Includes: CommonAreas, LegalAccounting, RecreationFacilities, Trash
Community Features: Clubhouse, GolfCartsOK, Pool, RecreationArea, TennisCourts, LongTermRentalAllowed
Assoc Amenities: Clubhouse, OwnerAllowedGolfCart, Pool, TennisCourts
Bathroom Info
Total Baths: 2.00
Fullbaths: 2
Bedroom Info
Beds: 2
Building Info
New Construction: No
Levels: One
Year Built: 2018
Mobile Home Remains: ,No,
Zoning: PDD
Style: Traditional
Construction Materials: VinylSiding
Buyer Compensation
Exterior Features
Spa: No
Patio and Porch Features: RearPorch, FrontPorch, Patio, Porch, Screened
Pool Features: Association, Community
Foundation: Slab
Exterior Features: SprinklerIrrigation, Porch, Patio
Financial
Lease Renewal Option: ,No,
Garage / Parking
Parking Capacity: 4
Garage: Yes
Carport: No
Parking Type: Attached, Garage, TwoCarGarage, GarageDoorOpener
Open Parking: No
Attached Garage: Yes
Garage Spaces: 2
Green / Env Info
Green Energy Efficient: Doors, Windows
Interior Features
Floor Cover: Carpet, Laminate, Tile
Door Features: InsulatedDoors
Fireplace: No
Laundry Features: WasherHookup
Furnished: Unfurnished
Interior Features: Attic, PermanentAtticStairs, SplitBedrooms, WindowTreatments, BreakfastBar, BedroomonMainLevel, EntranceFoyer, KitchenIsland, StainlessSteelAppliances, SolidSurfaceCounters
Appliances: Dishwasher, Disposal, Microwave, Range, Refrigerator, RangeHood, Dryer, Washer
Lot Info
Lease Considered: ,No,
Lease Assignable: ,No,
Acres: 0.14
Land Lease: No
Lot Description: LakeFront, OutsideCityLimits, Pond, Rectangular
Misc
Pool Private: No
Offer Compensation
Other School Info
Property Info
County: Horry
View: No
Senior Community: No
Stipulation of Sale: None
Property Sub Type Additional: Detached
Property Attached: No
Security Features: SecuritySystem, SmokeDetectors
Disclosures: CovenantsRestrictionsDisclosure,SellerDisclosure
Rent Control: No
Construction: Resale
Room Info
Basement: ,No,
Sold Info
Sold Date: 2020-02-19T00:00:00
Sqft Info
Building Sqft: 2200
Sqft: 1800
Tax Info
Tax Legal Description: BL 9A;LOT 345
Unit Info
Utilities / Hvac
Heating: Central, Gas
Cooling: CentralAir
Electric On Property: No
Cooling: Yes
Utilities Available: CableAvailable, ElectricityAvailable, NaturalGasAvailable, PhoneAvailable, SewerAvailable, UndergroundUtilities, WaterAvailable
Heating: Yes
Water Source: Public
Waterfront / Water
Waterfront: Yes
Waterfront Features: LakeFront
Directions
From Hwy 501 toward Conway go over Intracoastal Waterway and take first exit on right. Turn left onto Waccamaw Blvd. Make first right at stoplight onto River Oaks Drive. Left on Augusta Plantation, left onto Brentford Place. Travel 1.1 miles and Weekly Drive is on the right. From 31 Exit International Drive, left onto River Oaks Drive, right onto Augusta Plantation and left onto Brentford Place. Travel 1.1 miles and Weekly Dr. is on the right. 360 Ft. and the house will be on the right side of the road. (THIS STREET MAY NOT SHOW UP ON NAVIGATION )Courtesy of Re/max Southern Shores - Cell: 843-997-6664
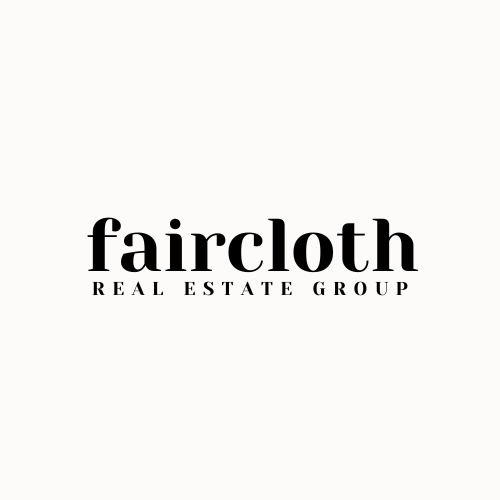
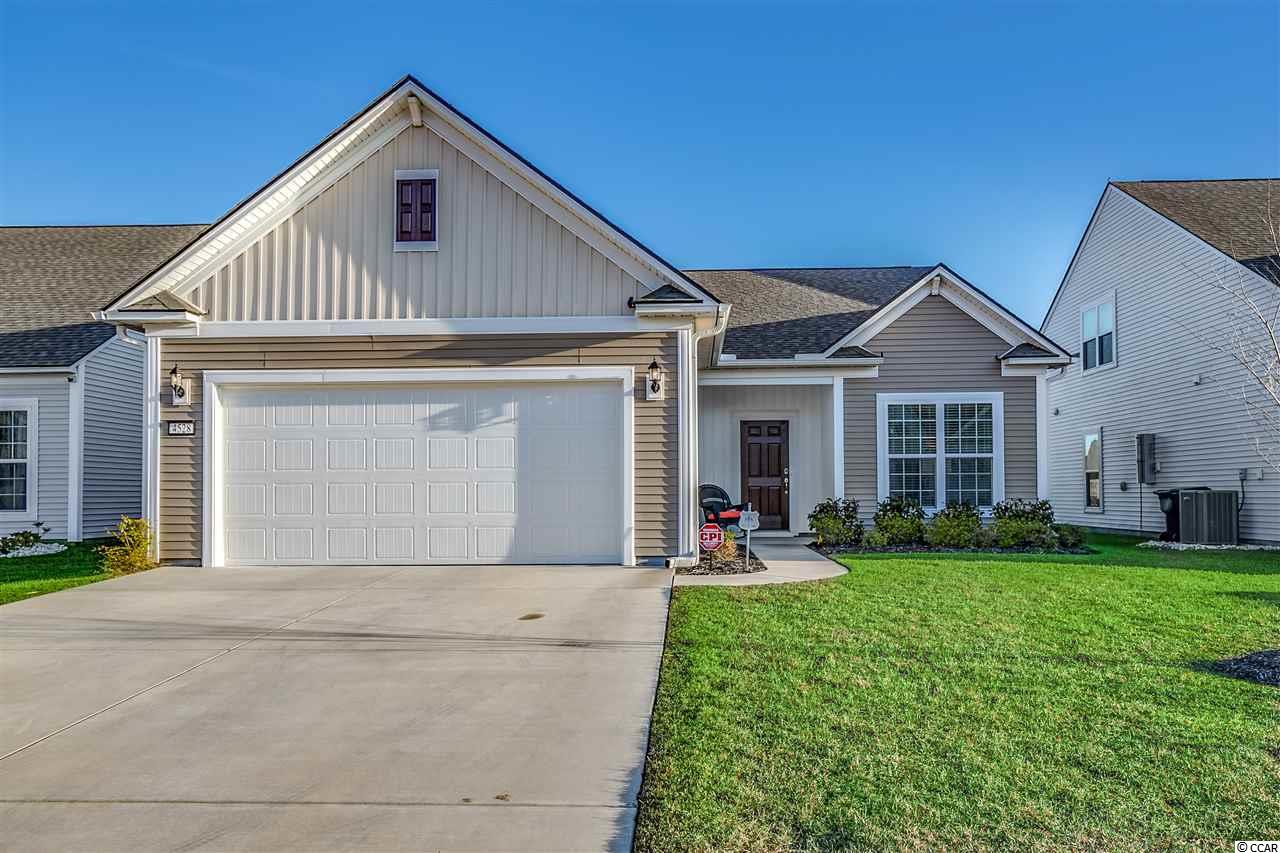
 MLS# 911871
MLS# 911871 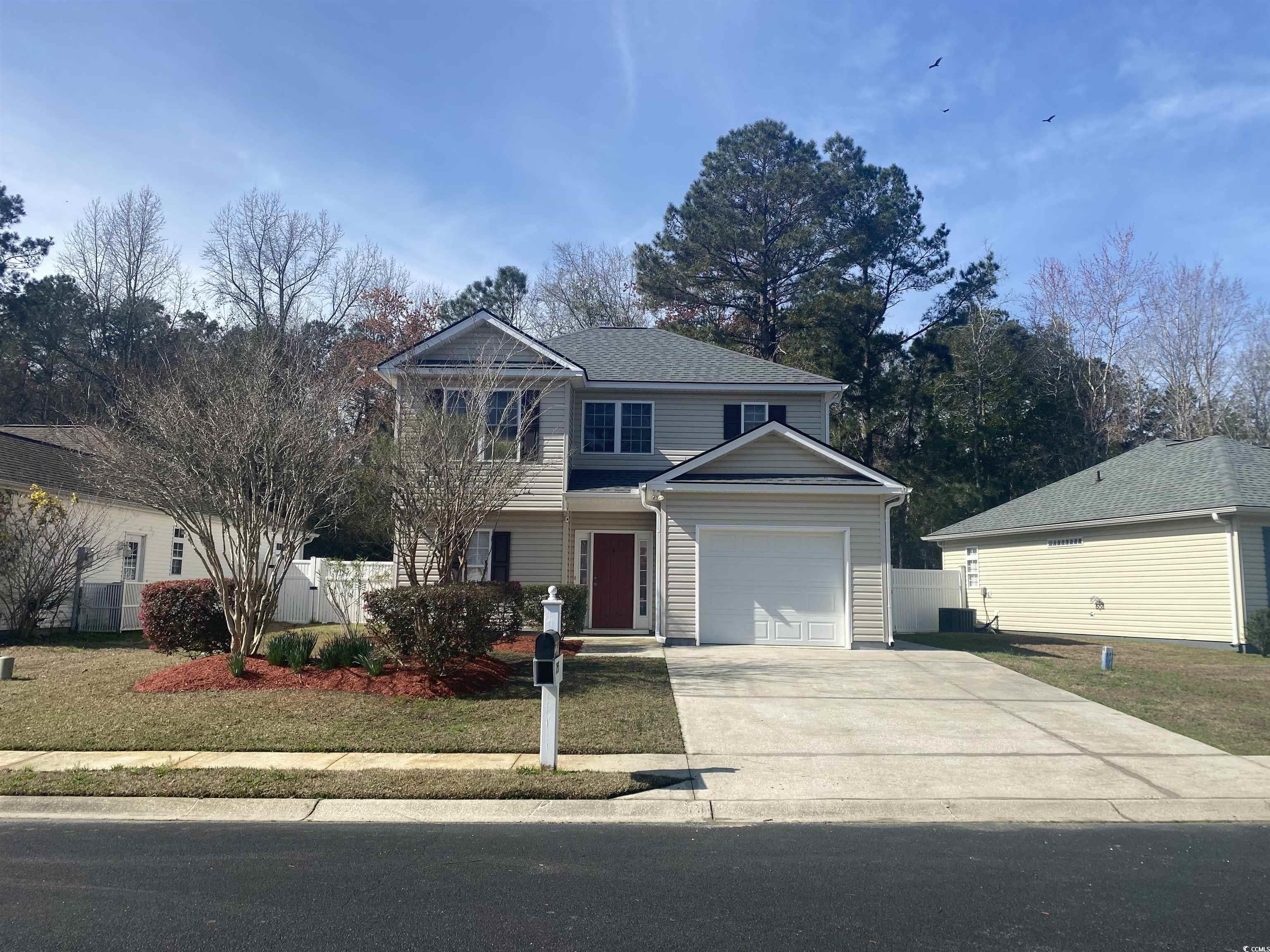
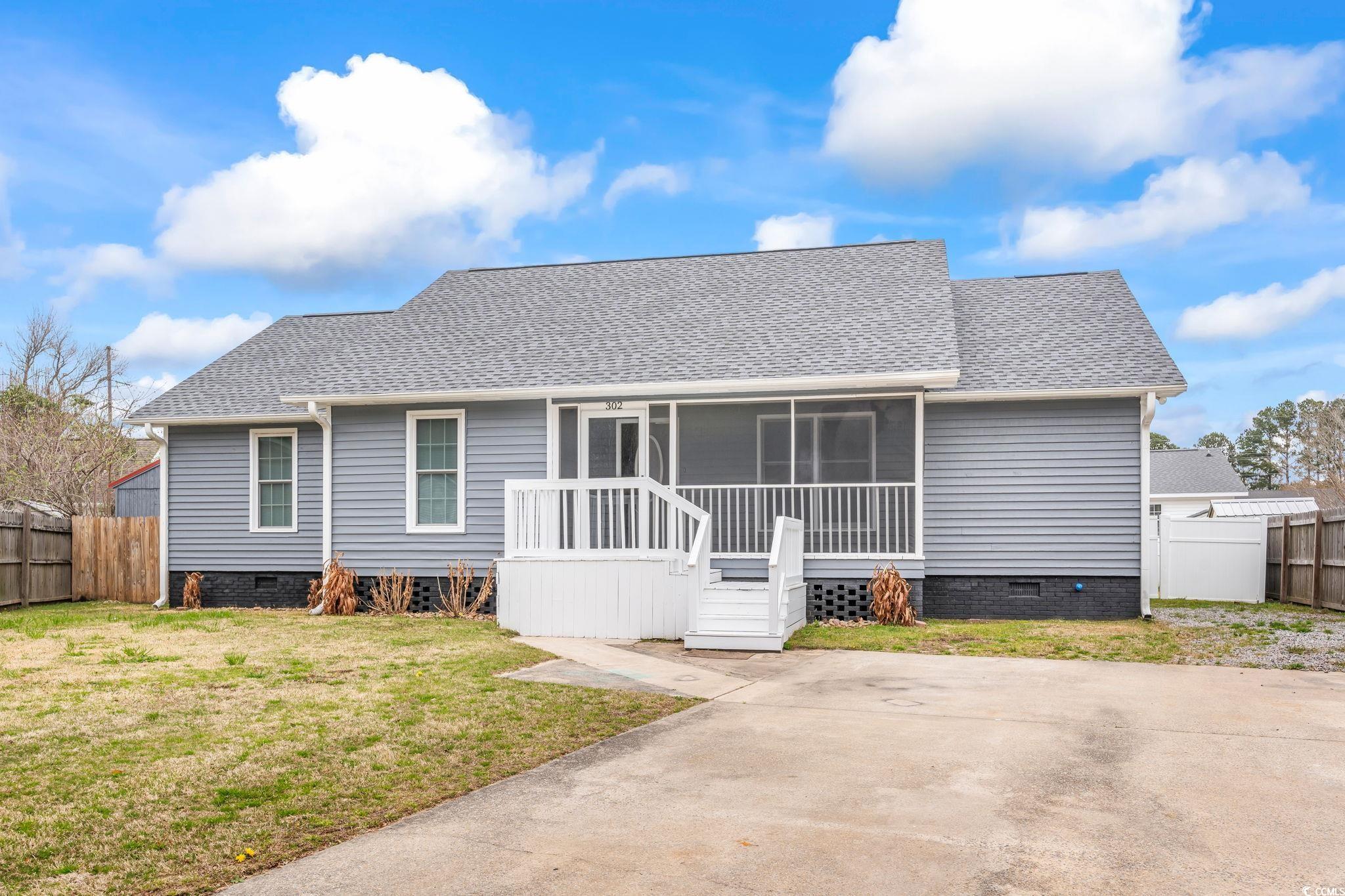
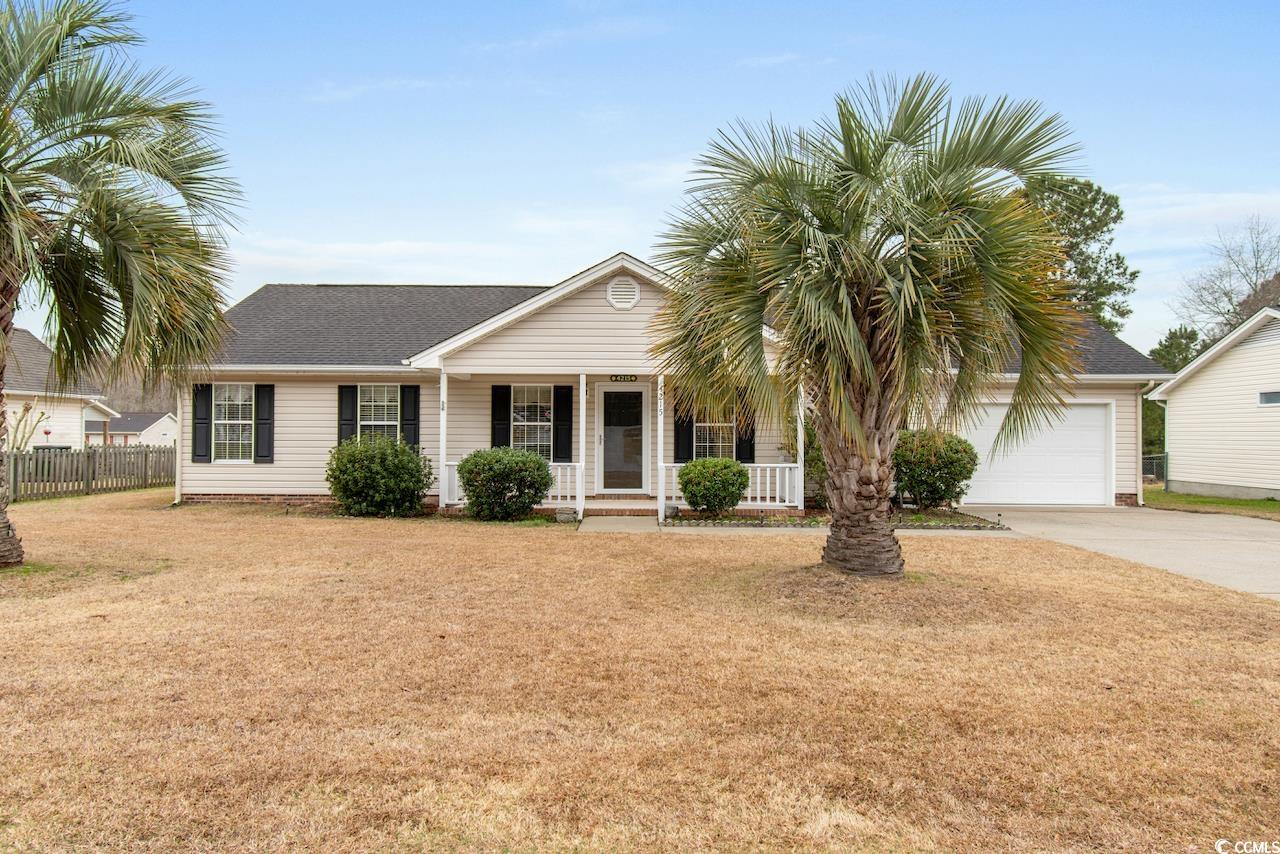
 Provided courtesy of © Copyright 2024 Coastal Carolinas Multiple Listing Service, Inc.®. Information Deemed Reliable but Not Guaranteed. © Copyright 2024 Coastal Carolinas Multiple Listing Service, Inc.® MLS. All rights reserved. Information is provided exclusively for consumers’ personal, non-commercial use,
that it may not be used for any purpose other than to identify prospective properties consumers may be interested in purchasing.
Images related to data from the MLS is the sole property of the MLS and not the responsibility of the owner of this website.
Provided courtesy of © Copyright 2024 Coastal Carolinas Multiple Listing Service, Inc.®. Information Deemed Reliable but Not Guaranteed. © Copyright 2024 Coastal Carolinas Multiple Listing Service, Inc.® MLS. All rights reserved. Information is provided exclusively for consumers’ personal, non-commercial use,
that it may not be used for any purpose other than to identify prospective properties consumers may be interested in purchasing.
Images related to data from the MLS is the sole property of the MLS and not the responsibility of the owner of this website.