Murrells Inlet, SC 29576
- 3Beds
- 2Full Baths
- N/AHalf Baths
- 1,945SqFt
- 2010Year Built
- 0.15Acres
- MLS# 1926042
- Residential
- Detached
- Sold
- Approx Time on Market11 months, 28 days
- AreaMurrells Inlet - Horry County
- CountyHorry
- SubdivisionSeasons At Prince Creek West
Overview
Come see this beautiful 3 bedroom, 2 full bath home sitting on a corner lot in The Seasons at Prince Creek. Sitting on a corner lot and just over 1,900 heated square feet, the ""Congressional"" floor plan is one of the most sought after plans. The front of the home is very welcoming with a stamped/painted driveway, sidewalk leading to the front door, and a covered front porch. As you enter through the foyer, you realize not only has this house been taken care of, but has been upgraded both inside and out. The Dining Room and Family Room have vaulted ceilings, hardwood flooring, and the open concept gives it a very spacious feel. The Carolina Room is off of the back of the family room and has tile flooring, added chair rails, a ceiling fan, and has been extended roughly 10' from the original plan. Going back to the main living area, you will notice archways above the hallways and window(s) to other rooms. As one of the most impressive rooms, the Kitchens upgrades include: Tile Flooring, Granite counters, Stainless Steel Appliances (A large upgraded refrigerator, natural gas range, dishwasher, garbage disposal, and microwave), 42"" staggered cabinets with crown molding and pull knobs/handles, tile backsplash, can lights, a portable island, a pantry, a breakfast nook, and for some natural light, two windows were added! Opposite the kitchen, you will come across the 3rd bedroom, or in this case, the ""Craft Room"". This room has tile flooring, a Ceiling Fan, Two Glass French Doors, and built in shelving, cabinets, desk, and a window seat. The second bedroom has a ceiling fan and carpet flooring while the 2nd bathroom consists of tile flooring, a raised vanity with pull knobs/handles, and a shower/tub combo. Down the hallway from these two rooms is the large laundry room with tile flooring, a linen closet, added cabinets above the washer and dryer, a window for some extra light, and for those tough jobs, a utility sink was added. The Master Bedroom is towards the back of the house and consists of carpet flooring, vaulted ceilings, a ceiling fan, and 2 large walk In Closets. The Master Bathroom has tile floors, a tiled walk in shower with a glass door, two sinks with a vanity in between, and a large tub with a tiled backsplash. The interior/exterior has been professionally painted, both crown molding and 2"" wood blinds have been installed throughout the entire house, and the driveway, front walkway, front/rear porch have been stamped/painted/coated. A few other upgrades include: A natural gas hookup has been installed to the grill out back (Grill conveys with the home), gutters, and upgraded landscaping (Palm Trees, Rose Bushes, Lantana Plants, a Holly Tree, and Tea Olive perennials). The 2-Car garage has shelving, room for a workshop, and pull down attic stairs and storage. Not only is this house beautiful with many upgrades, it's located within the most desired 55+ community along the Grand Strand. The Seasons at Prince Creek is home to a resort-style 29,000 square-foot clubhouse with a lineup of amenities. The full-time activities director in the clubhouse provides lots of scheduled activities such as arts and crafts, quilting, card games, ladies lunch, men's lunch, poker and more. The clubhouse has billiards, computers, a library and a ballroom. There is also a heated indoor pool with a men's and women's sauna. Seasons at Prince Creek West has an outdoor pool, a bocce ball court and several tennis courts. There are several scenic walking and biking trails throughout the community. Two public boat ramps near the community provide residents access to the waterway for fishing and boating. The Tournament Players Club Golf Course neighbors Seasons at Prince Creek West. All Measurements are estimates and not guaranteed. It's the responsibility of the buyer to verify.
Sale Info
Listing Date: 12-11-2019
Sold Date: 12-10-2020
Aprox Days on Market:
11 month(s), 28 day(s)
Listing Sold:
3 Year(s), 4 month(s), 14 day(s) ago
Asking Price: $319,900
Selling Price: $300,000
Price Difference:
Reduced By $14,900
Agriculture / Farm
Grazing Permits Blm: ,No,
Horse: No
Grazing Permits Forest Service: ,No,
Grazing Permits Private: ,No,
Irrigation Water Rights: ,No,
Farm Credit Service Incl: ,No,
Crops Included: ,No,
Association Fees / Info
Hoa Frequency: Monthly
Hoa Fees: 395
Hoa: 1
Hoa Includes: CommonAreas, CableTV, Internet, MaintenanceGrounds, Pools, RecreationFacilities, Security, Trash
Community Features: Clubhouse, GolfCartsOK, Gated, Pool, RecreationArea, TennisCourts, LongTermRentalAllowed
Assoc Amenities: Clubhouse, Gated, IndoorPool, OwnerAllowedGolfCart, Pool, PetRestrictions, Security, TennisCourts
Bathroom Info
Total Baths: 2.00
Fullbaths: 2
Bedroom Info
Beds: 3
Building Info
New Construction: No
Levels: One
Year Built: 2010
Mobile Home Remains: ,No,
Zoning: Res
Style: Ranch
Construction Materials: HardiPlankType
Buyer Compensation
Exterior Features
Spa: No
Patio and Porch Features: RearPorch, FrontPorch
Pool Features: Association, Community, Indoor
Foundation: Slab
Exterior Features: SprinklerIrrigation, Porch
Financial
Lease Renewal Option: ,No,
Garage / Parking
Parking Capacity: 4
Garage: Yes
Carport: No
Parking Type: Attached, Garage, TwoCarGarage, GarageDoorOpener
Open Parking: No
Attached Garage: Yes
Garage Spaces: 2
Green / Env Info
Interior Features
Floor Cover: Carpet, Tile, Wood
Fireplace: No
Laundry Features: WasherHookup
Furnished: Unfurnished
Interior Features: WindowTreatments, BedroomonMainLevel, BreakfastArea, EntranceFoyer, KitchenIsland, StainlessSteelAppliances, SolidSurfaceCounters, Workshop
Appliances: Dishwasher, Disposal, Microwave, Range, Refrigerator, Dryer, Washer
Lot Info
Lease Considered: ,No,
Lease Assignable: ,No,
Acres: 0.15
Lot Size: 34'x125'x52'x112'x23'
Land Lease: No
Lot Description: CornerLot, OutsideCityLimits
Misc
Pool Private: No
Pets Allowed: OwnerOnly, Yes
Offer Compensation
Other School Info
Property Info
County: Horry
View: No
Senior Community: Yes
Stipulation of Sale: None
Property Sub Type Additional: Detached
Property Attached: No
Security Features: GatedCommunity, SmokeDetectors, SecurityService
Disclosures: CovenantsRestrictionsDisclosure,SellerDisclosure
Rent Control: No
Construction: Resale
Room Info
Basement: ,No,
Sold Info
Sold Date: 2020-12-10T00:00:00
Sqft Info
Building Sqft: 2601
Living Area Source: PublicRecords
Sqft: 1945
Tax Info
Tax Legal Description: Ph1Seasons@PrinceCkLot169
Unit Info
Utilities / Hvac
Heating: Central, Electric, Gas
Cooling: CentralAir
Electric On Property: No
Cooling: Yes
Utilities Available: CableAvailable, ElectricityAvailable, NaturalGasAvailable, PhoneAvailable, SewerAvailable, UndergroundUtilities, WaterAvailable
Heating: Yes
Water Source: Public
Waterfront / Water
Waterfront: No
Schools
Elem: Saint James Elementary School
Middle: Saint James Middle School
High: Saint James High School
Courtesy of Century 21 Stopper &associates
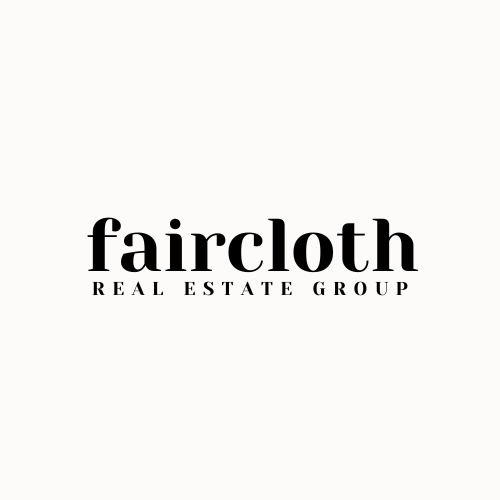
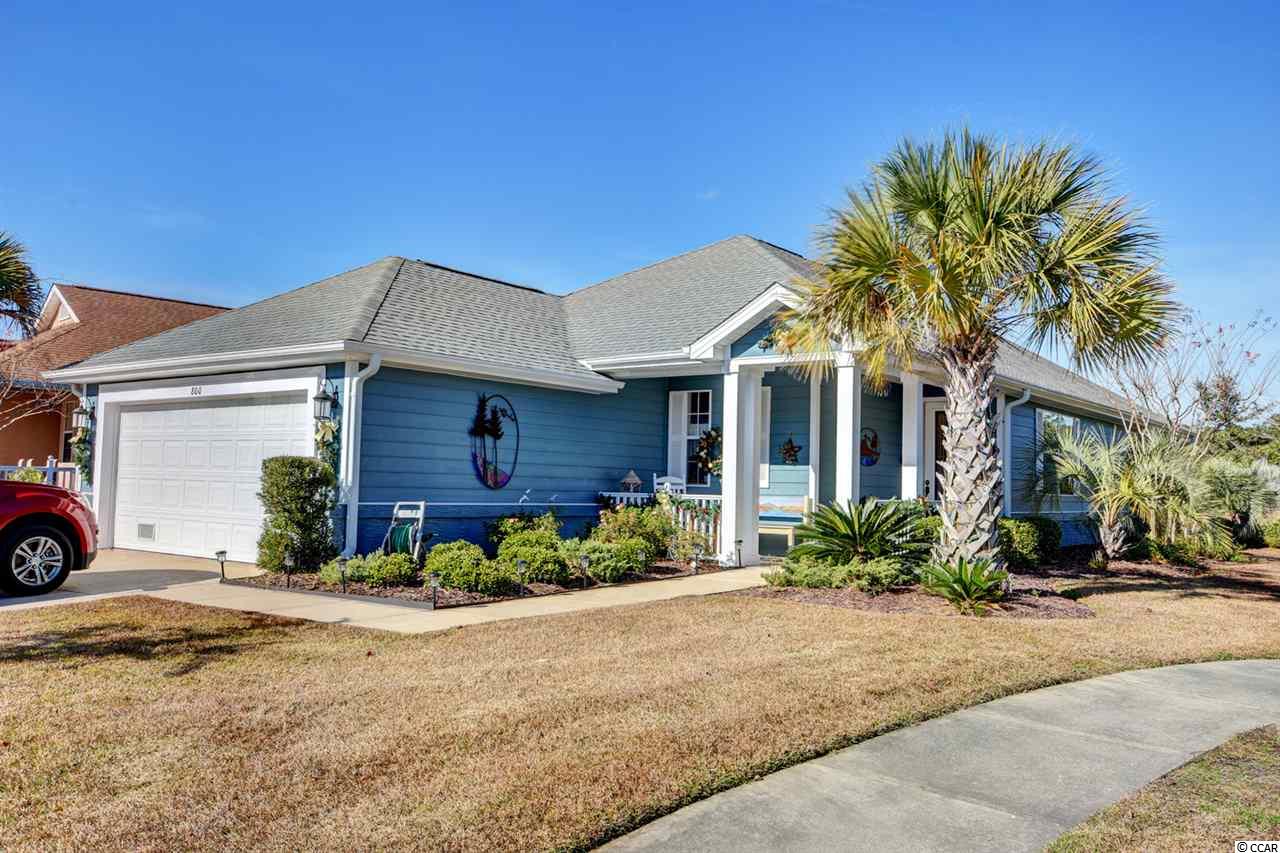
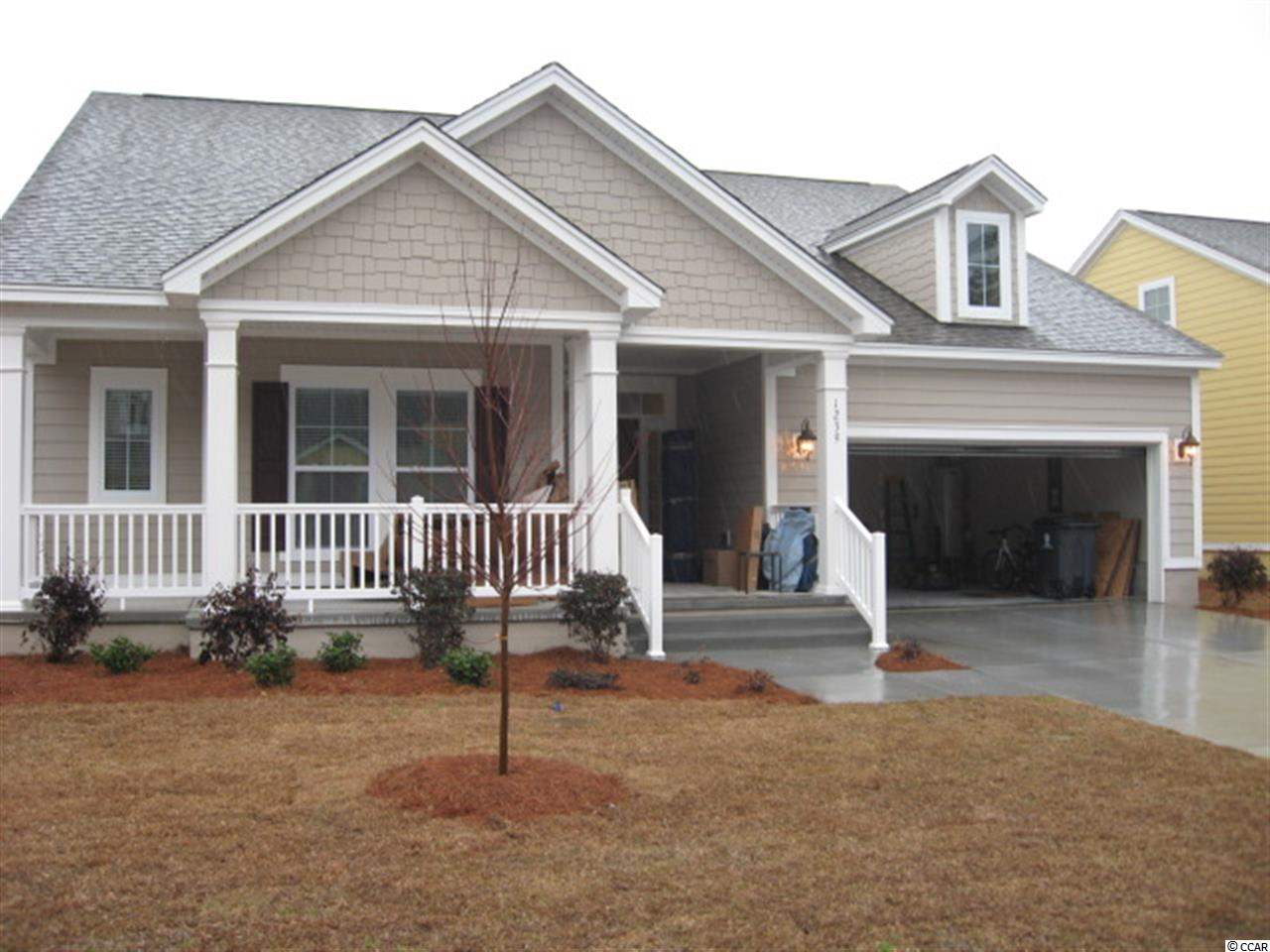
 MLS# 801318
MLS# 801318 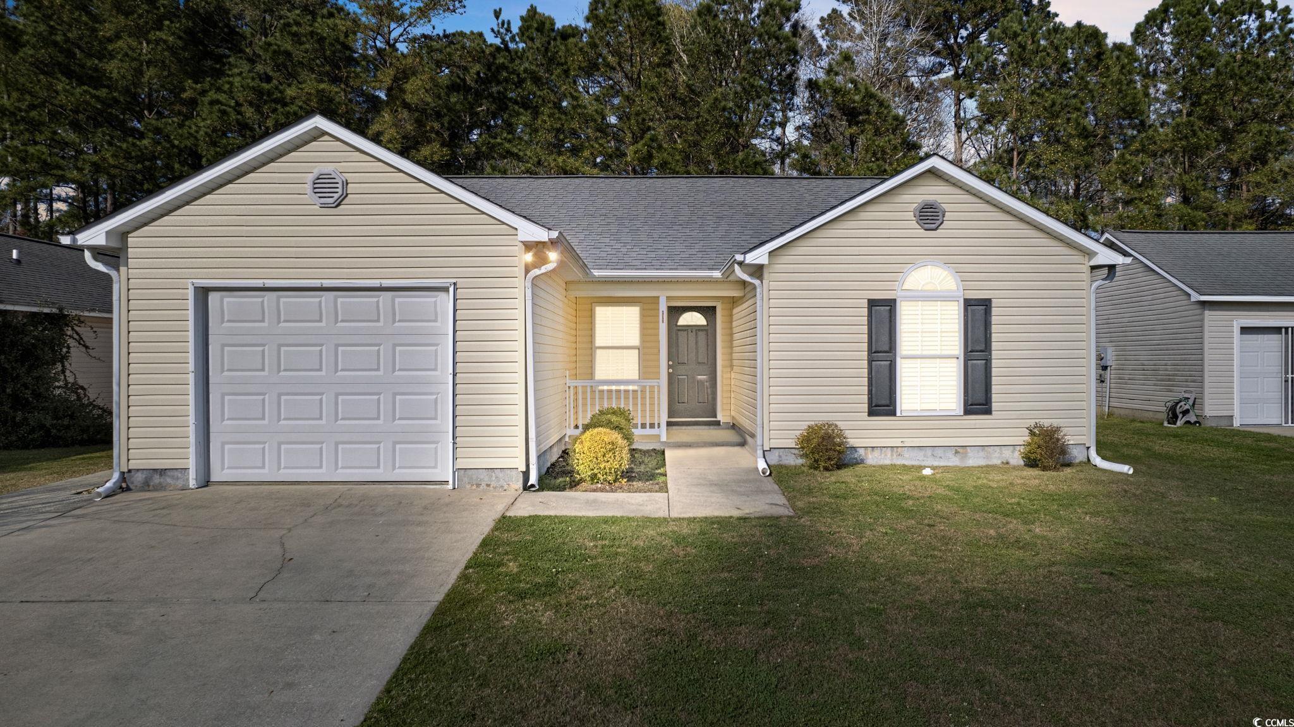
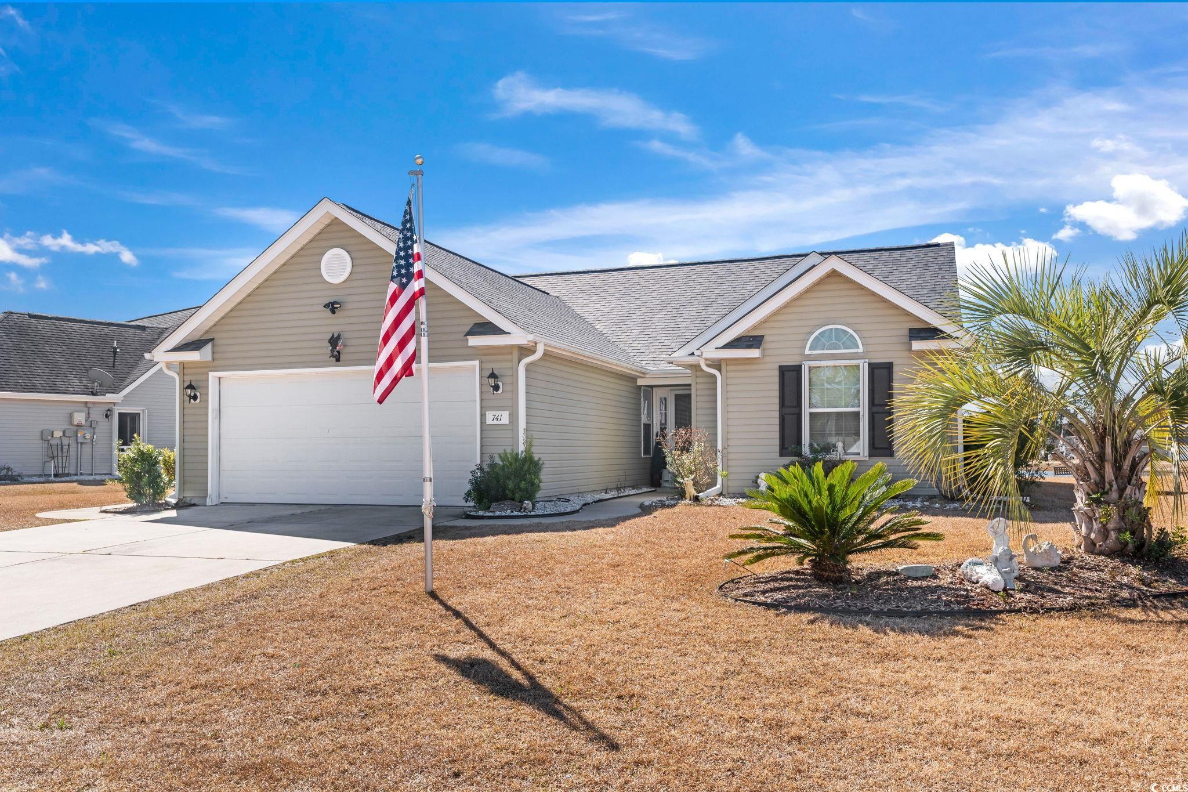
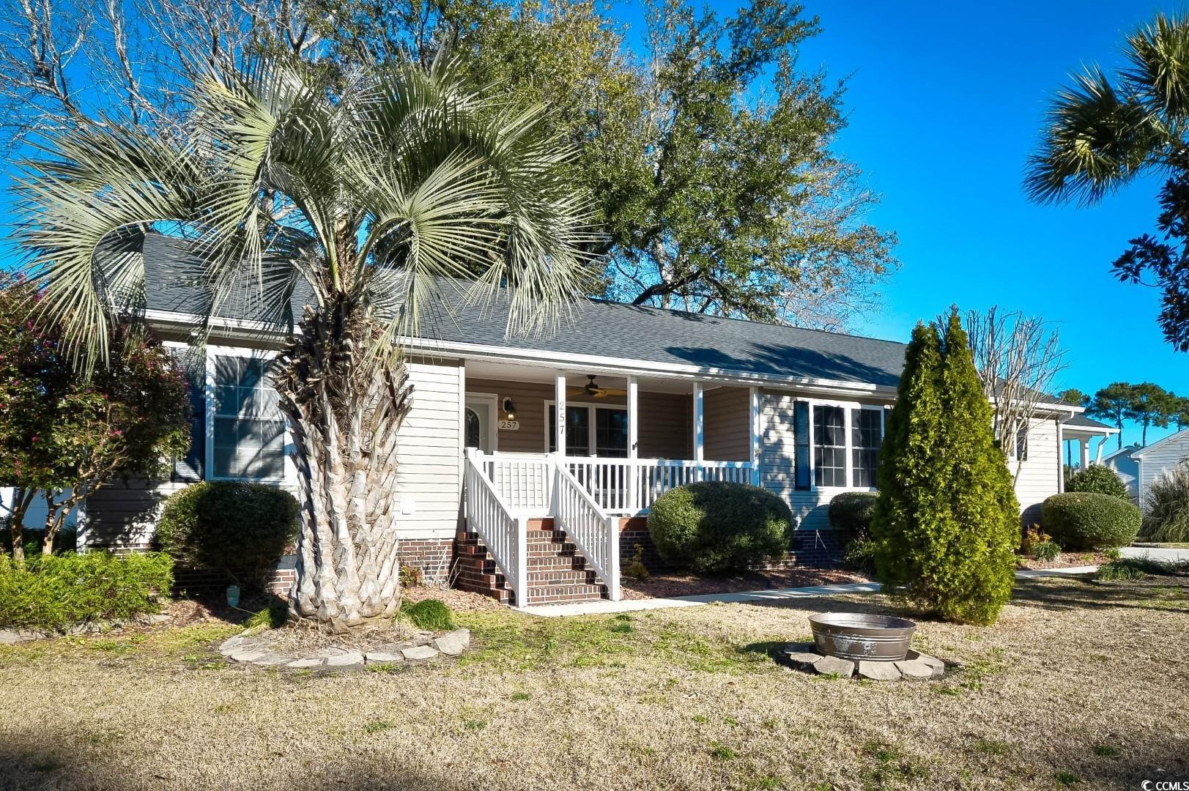
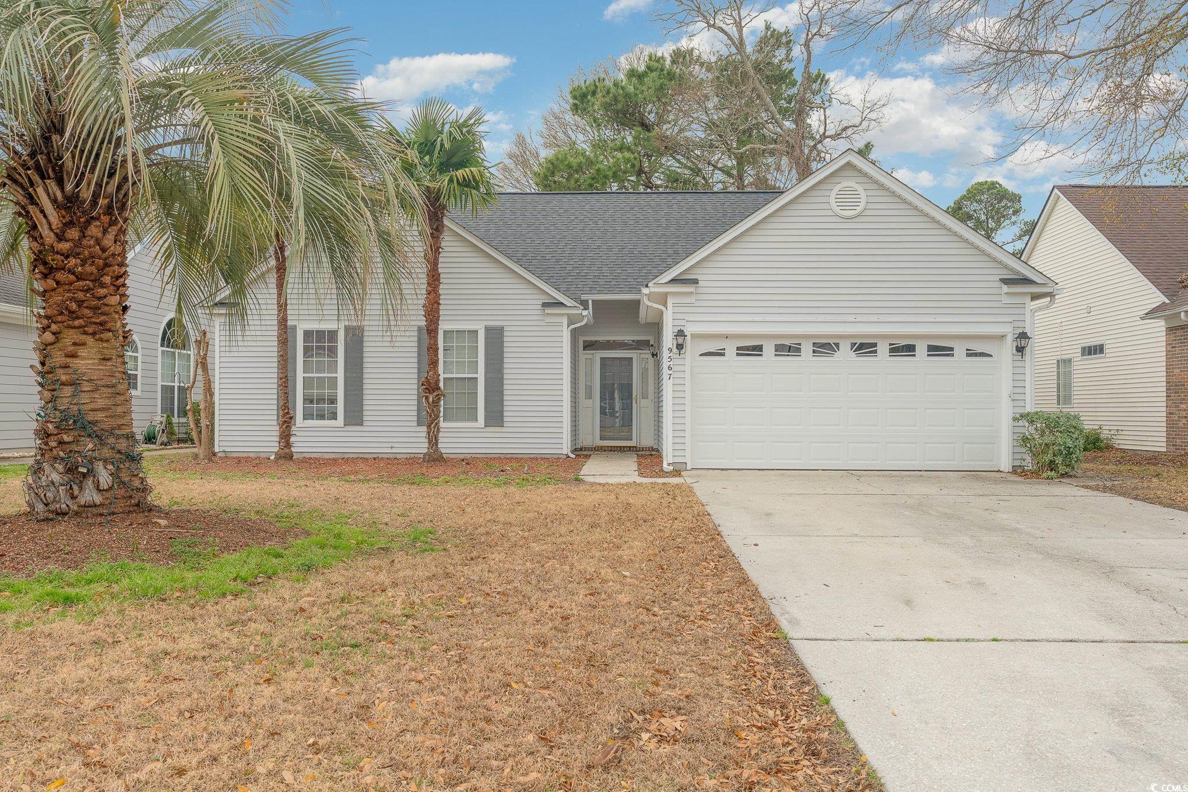
 Provided courtesy of © Copyright 2024 Coastal Carolinas Multiple Listing Service, Inc.®. Information Deemed Reliable but Not Guaranteed. © Copyright 2024 Coastal Carolinas Multiple Listing Service, Inc.® MLS. All rights reserved. Information is provided exclusively for consumers’ personal, non-commercial use,
that it may not be used for any purpose other than to identify prospective properties consumers may be interested in purchasing.
Images related to data from the MLS is the sole property of the MLS and not the responsibility of the owner of this website.
Provided courtesy of © Copyright 2024 Coastal Carolinas Multiple Listing Service, Inc.®. Information Deemed Reliable but Not Guaranteed. © Copyright 2024 Coastal Carolinas Multiple Listing Service, Inc.® MLS. All rights reserved. Information is provided exclusively for consumers’ personal, non-commercial use,
that it may not be used for any purpose other than to identify prospective properties consumers may be interested in purchasing.
Images related to data from the MLS is the sole property of the MLS and not the responsibility of the owner of this website.