Murrells Inlet, SC 29576
- 2Beds
- 2Full Baths
- N/AHalf Baths
- 1,178SqFt
- 1986Year Built
- 0.13Acres
- MLS# 2013834
- Residential
- Detached
- Sold
- Approx Time on Market2 months, 10 days
- AreaMyrtle Beach Area--South of 544 & West of 17 Bypass M.i. Horry County
- CountyHorry
- SubdivisionKings Grant
Overview
Great 2 bed 2 bath home with lots of extras for a great price located two miles from Garden City Pier and not much further to The Marshwalk in Murrells Inlet! Great use of space and plenty of storage including kitchen pantry, linen closet and coat closet in Foyer! Boasts good sized bedrooms and open floor plan in the living room - dining area and kitchen. Beautifully landscaped yard with Curbscaped flower beds and palms. Private screened porch and side patios perfect for entertaining! Stainless steel appliances. Electrolux Smooth top range with convection oven and warming drawer. Vented Electrolux microwave convection oven. Black Bosch dishwasher and Samsung 30 Cubic ft side by side Fridge with ice water/dispenser. High effeciency energy star top load washer 10 yr warranty. Mohawk porcelain wood look tile floor throughout. Baths both have porcelain showers with glass borders, High vanities with Corian counter tops. bronze fixtures. Screened porch has 16x16 porcelain tile floor and storage shed work area attached. Wood fireplace in living room. This house packs a punch! Shopping Medical facilities located minutes away! Perfect for retirees young family or professionals! Please come by and see for yourselves!
Sale Info
Listing Date: 07-07-2020
Sold Date: 09-18-2020
Aprox Days on Market:
2 month(s), 10 day(s)
Listing Sold:
3 Year(s), 7 month(s), 2 day(s) ago
Asking Price: $173,500
Selling Price: $171,000
Price Difference:
Reduced By $2,500
Agriculture / Farm
Grazing Permits Blm: ,No,
Horse: No
Grazing Permits Forest Service: ,No,
Grazing Permits Private: ,No,
Irrigation Water Rights: ,No,
Farm Credit Service Incl: ,No,
Crops Included: ,No,
Association Fees / Info
Hoa Frequency: Monthly
Hoa Fees: 54
Hoa: 1
Hoa Includes: AssociationManagement, CommonAreas, LegalAccounting, Pools
Community Features: GolfCartsOK, Pool, LongTermRentalAllowed
Assoc Amenities: OwnerAllowedGolfCart, OwnerAllowedMotorcycle, Pool, PetRestrictions, TenantAllowedGolfCart, TenantAllowedMotorcycle
Bathroom Info
Total Baths: 2.00
Fullbaths: 2
Bedroom Info
Beds: 2
Building Info
New Construction: No
Levels: One
Year Built: 1986
Mobile Home Remains: ,No,
Zoning: MSF 10
Style: PatioHome
Construction Materials: VinylSiding, WoodFrame
Buyer Compensation
Exterior Features
Spa: No
Patio and Porch Features: RearPorch, FrontPorch, Porch, Screened
Pool Features: Association, Community
Foundation: Slab
Exterior Features: Porch, Storage
Financial
Lease Renewal Option: ,No,
Garage / Parking
Parking Capacity: 2
Garage: No
Carport: No
Parking Type: Driveway
Open Parking: No
Attached Garage: No
Green / Env Info
Green Energy Efficient: Doors, Windows
Interior Features
Floor Cover: Tile
Door Features: InsulatedDoors
Fireplace: Yes
Laundry Features: WasherHookup
Furnished: Unfurnished
Interior Features: Fireplace, WindowTreatments, BreakfastBar, BedroomonMainLevel, StainlessSteelAppliances
Appliances: DoubleOven, Dishwasher, Disposal, Microwave, Range, Refrigerator, Dryer, Washer
Lot Info
Lease Considered: ,No,
Lease Assignable: ,No,
Acres: 0.13
Land Lease: No
Lot Description: OutsideCityLimits, Rectangular
Misc
Pool Private: No
Pets Allowed: OwnerOnly, Yes
Offer Compensation
Other School Info
Property Info
County: Horry
View: No
Senior Community: No
Stipulation of Sale: None
Property Sub Type Additional: Detached
Property Attached: No
Security Features: SecuritySystem, SmokeDetectors
Disclosures: SellerDisclosure
Rent Control: No
Construction: Resale
Room Info
Basement: ,No,
Sold Info
Sold Date: 2020-09-18T00:00:00
Sqft Info
Building Sqft: 1618
Living Area Source: Appraiser
Sqft: 1178
Tax Info
Tax Legal Description: Kings Grant ; LT 126 PH I
Unit Info
Utilities / Hvac
Heating: Central
Cooling: CentralAir
Electric On Property: No
Cooling: Yes
Utilities Available: CableAvailable, ElectricityAvailable, PhoneAvailable, SewerAvailable, UndergroundUtilities, WaterAvailable
Heating: Yes
Water Source: Public
Waterfront / Water
Waterfront: No
Schools
Elem: Saint James Elementary School
Middle: Saint James Middle School
High: Saint James High School
Directions
From Surfside Beach and Highway 17 Bypass at Glens Bay Rd., Go south on 17 Bypass 2.2 miles to Garden City Connector light, turn right onto Frontage Road and continue south on Frontage rd. until you see small American Flag and brick entryway to Kings Grant. Turn right at entrance and continue to stop sign. Turn left then through second stop sign. Approach home on right. Sign in yard.Courtesy of Realty One Group Docksidesouth
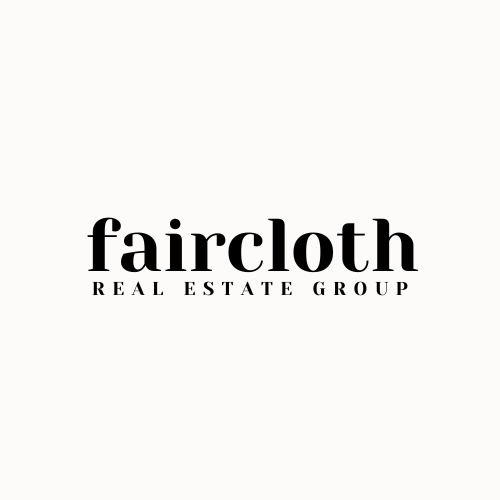
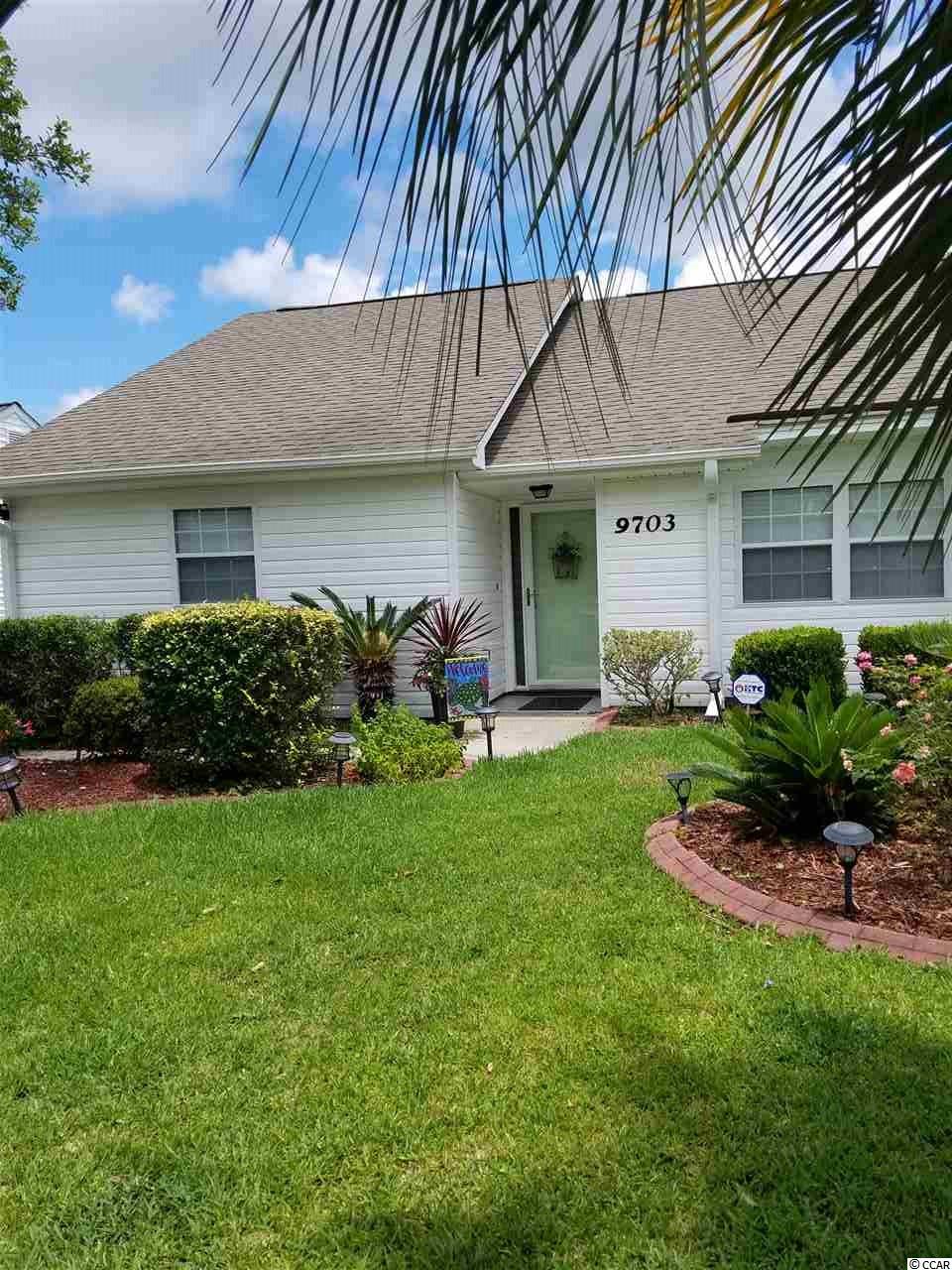
 MLS# 920167
MLS# 920167 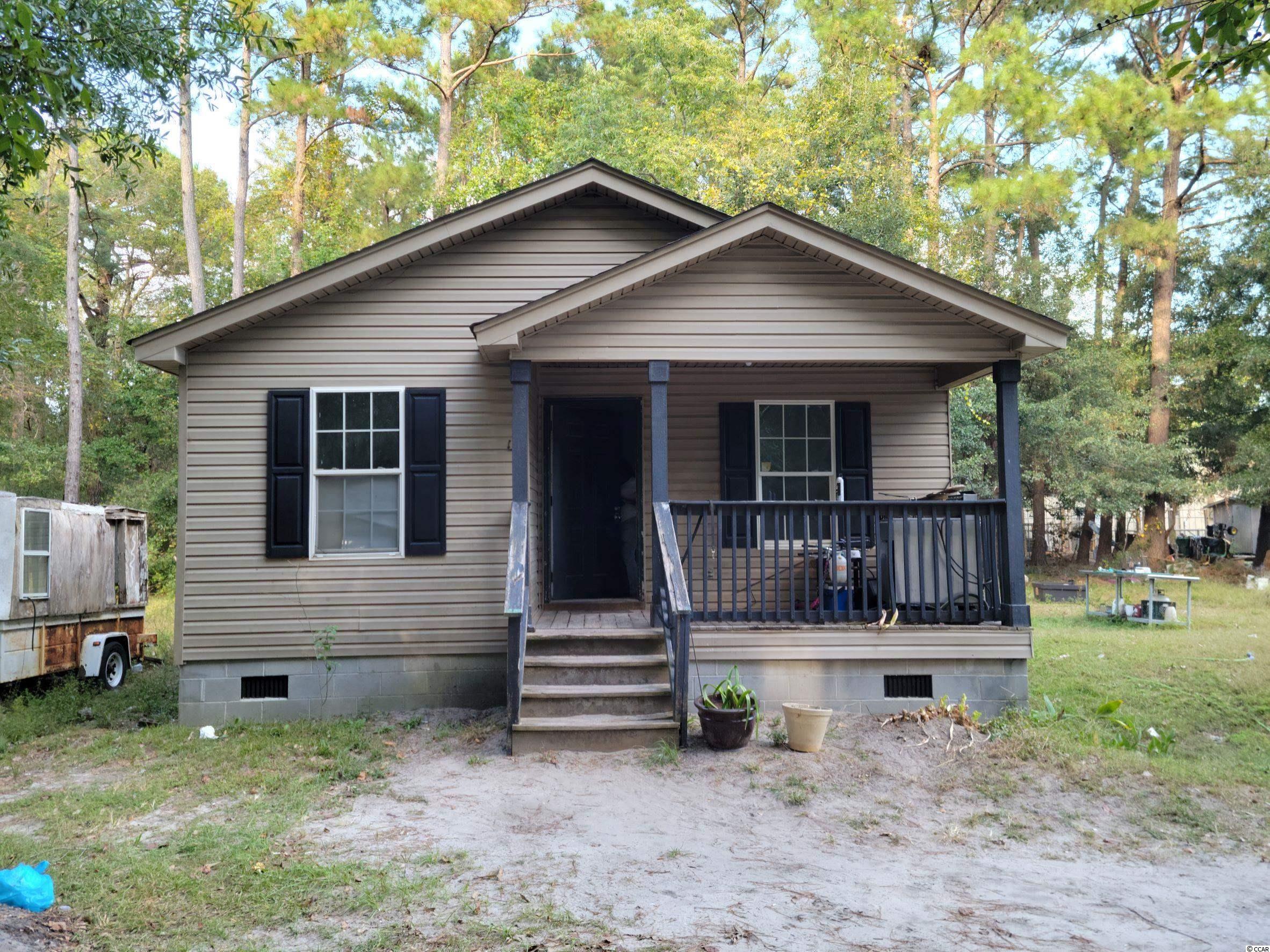
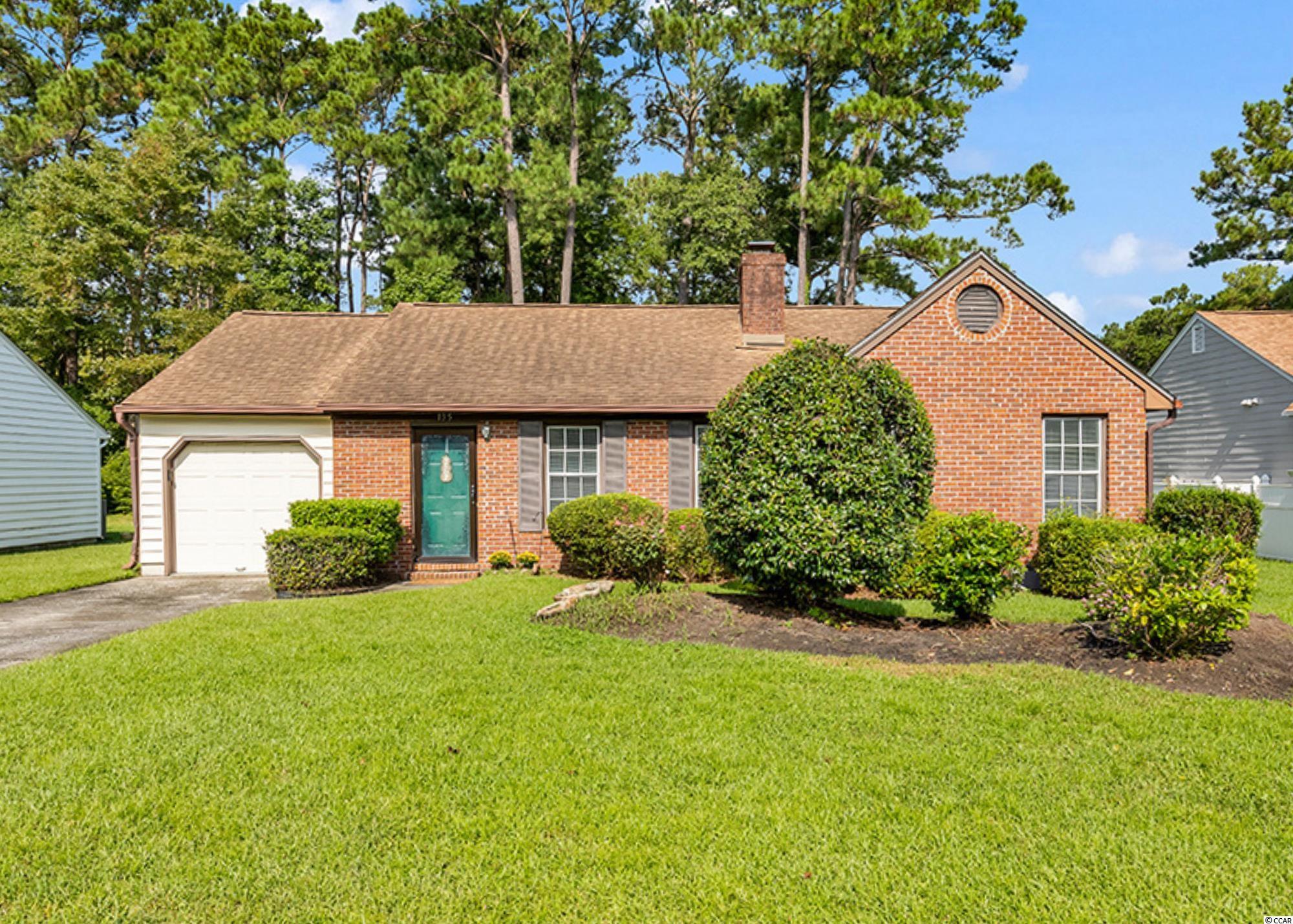
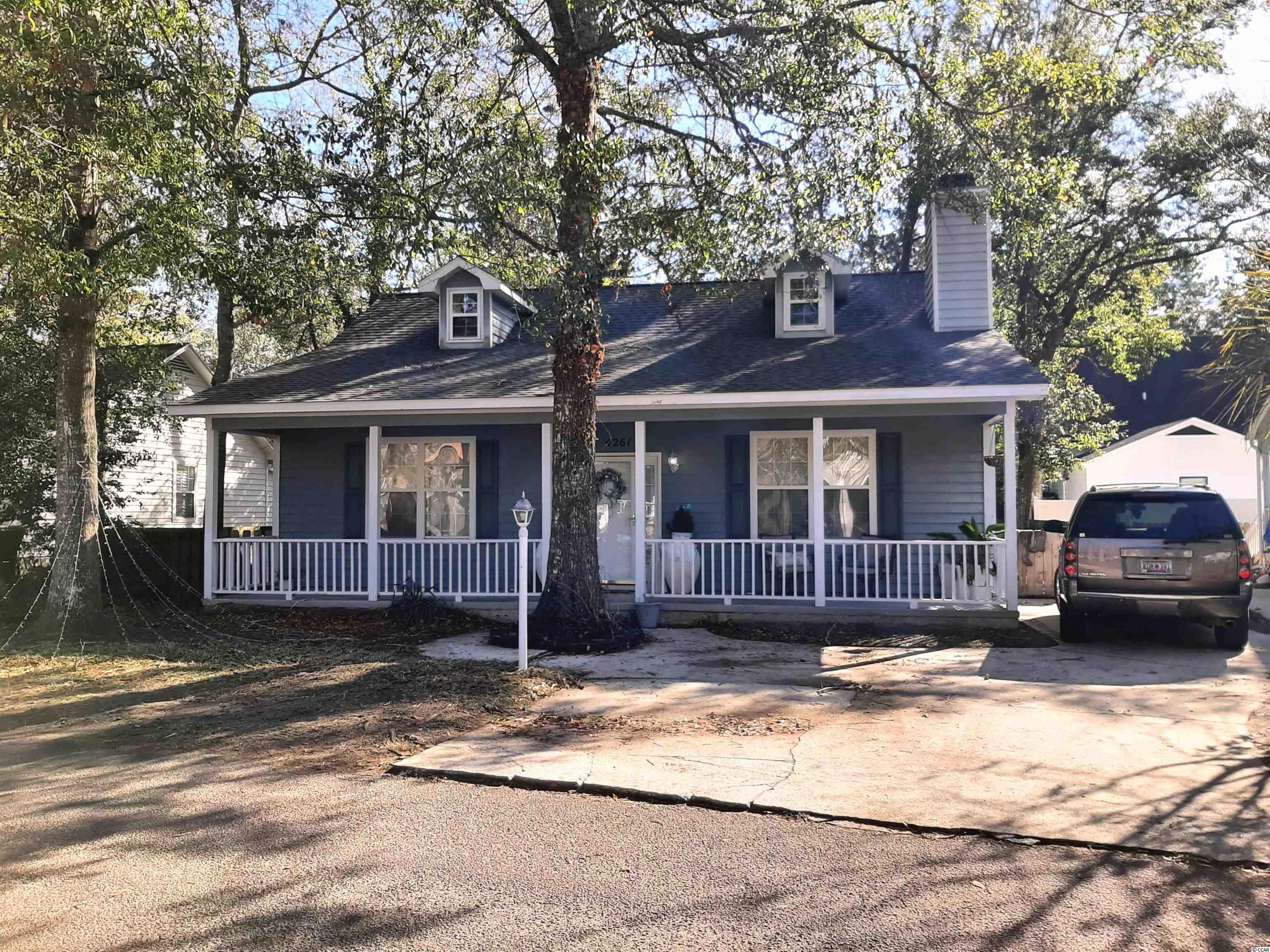
 Provided courtesy of © Copyright 2024 Coastal Carolinas Multiple Listing Service, Inc.®. Information Deemed Reliable but Not Guaranteed. © Copyright 2024 Coastal Carolinas Multiple Listing Service, Inc.® MLS. All rights reserved. Information is provided exclusively for consumers’ personal, non-commercial use,
that it may not be used for any purpose other than to identify prospective properties consumers may be interested in purchasing.
Images related to data from the MLS is the sole property of the MLS and not the responsibility of the owner of this website.
Provided courtesy of © Copyright 2024 Coastal Carolinas Multiple Listing Service, Inc.®. Information Deemed Reliable but Not Guaranteed. © Copyright 2024 Coastal Carolinas Multiple Listing Service, Inc.® MLS. All rights reserved. Information is provided exclusively for consumers’ personal, non-commercial use,
that it may not be used for any purpose other than to identify prospective properties consumers may be interested in purchasing.
Images related to data from the MLS is the sole property of the MLS and not the responsibility of the owner of this website.