Pawleys Island, SC 29585
- 3Beds
- 2Full Baths
- N/AHalf Baths
- 2,382SqFt
- 2004Year Built
- 0.38Acres
- MLS# 2014885
- Residential
- Detached
- Sold
- Approx Time on Market2 months, 22 days
- AreaPawleys Island Area-Litchfield Mainland
- CountyGeorgetown
- SubdivisionLitchfield Country Club
Overview
New renovations and recent updates as of August 2020. Welcome to the popular Litchfield Country Club with no HOA. Take your golf cart and ride 1 mile to the Beach! Perfect location with dozens of restaurants, grocery, library, coffee, shopping, fishing and biking all within a mile, but come home to a quiet, peaceful oasis with privacy! Well cared for and continually updated with renovations completed in 2011/2013/2019/2020. Many aspects of this home are better than new with higher end faucets (Moen, Kohler), designer style light fixtures and mature, lush landscaping. This immaculate move-in-ready home is all on a single level with No Steps! Amazing open floor plan with tall 12ft ceilings and wider doors all give the feeling of an expansive living area with lots of light. Screened-in porch addition with restored antique wooden door that looks onto backyard escape with sea grasses, sago palm, palmetto palm and mature tall trees surrounding a 6ft privacy fence. Brand new artificial turf has been installed as a low maintenance landscape renovation. Easy to maintain with no mowing in the backyard just set up a fire pit and enjoy the starry nights. Newly installed French doors for the Carolina Sunroom create the perfect office or lounge area. Nearly the entire home is freshly painted in beautiful hues of greige (beige/gray combo) to coordinate with any decor. Kitchen has new over-the-range microwave (2019), Upgraded Bosch Dishwasher, (2013) Granite Countertops (2011), Range/oven (2013), high end Sprayer Faucet(2020) and breakfast nook light fixture with glass linen shades (2020). Grand Living/Dining/Kitchen is separated by a Tuscan style architectural wall/arch cutout. Dining Room area includes upgraded light fixture with Italian style blown glass shades (2020). Stylish Home Decorators collection Ceiling Light/Fan fixture newly installed in the Grand/Living Room area (2020). To expand the kitchen into the living area, just add your own island - there's plenty of room. Nearly 2400 sq ft living space with hardwood floors throughout. Huge Master bedroom has ample space for a lounge area, deep tray ceilings and walk-in closet. Elegant new ceiling fan/light fixture with distressed grey wood just installed (2020). Master bathroom has double sinks/vanity, separate walk-in shower and jetted whirlpool tub. Stunning brushed nickel American Standard faucets just installed with an upgraded light fixture (2020). Two Guest Bedrooms are separated by 2nd Bath (Jack/Jill style). Guest Bedrooms light/fan fixtures are also brand new in the similar stylish distressed gray panels.(2020) The new additions for the guest bath are a light fixture (2019) and state of the art chrome Kohler faucet (2020). New coordinating towel bars have been installed in both bathrooms. Cordless blinds in several windows throughout. This home is renovated down to the brushed nickel door knobs!(2020) But, thats not all newly painted garage floor & walls (2020). Garage is considered 1 size, so plenty of room for storage with attic space overhead. All tile has been polished and grout updated. New as of 2013- HVAC unit (updated with new compressor and handler in 2019).Roof has been checked out and due to the pitch, inspector stated it was going to be good for a long time. 1 Year Home Warranty Included. Tax data is based on being 2nd home, primary residence would be a lower tax rate. Buyer responsible for all verification. Being on the West side of Hwy 17, you'll benefit from lower insurance and home is Not in a flood zone. Additionally, French drain has been installed in backyard so all rain flows towards watering the palm tree. Unlike most Litchfield Country Club homes in the area, this home is on City Water/Sewer, one less maintenance worry! Less than 1 mile to- Ocean/Beach, Golf, Grocery Stores, Bakeries, Ice Cream, Coffee and Bagel Shops, Fitness Centers, Library, Spas/Hair Salon, Biking, Kayaking, Fishing, lots of Shopping & more!
Sale Info
Listing Date: 07-21-2020
Sold Date: 10-14-2020
Aprox Days on Market:
2 month(s), 22 day(s)
Listing Sold:
3 Year(s), 6 month(s), 6 day(s) ago
Asking Price: $325,000
Selling Price: $320,000
Price Difference:
Reduced By $5,000
Agriculture / Farm
Grazing Permits Blm: ,No,
Horse: No
Grazing Permits Forest Service: ,No,
Grazing Permits Private: ,No,
Irrigation Water Rights: ,No,
Farm Credit Service Incl: ,No,
Crops Included: ,No,
Association Fees / Info
Hoa Frequency: NotApplicable
Hoa: No
Community Features: LongTermRentalAllowed, ShortTermRentalAllowed
Bathroom Info
Total Baths: 2.00
Fullbaths: 2
Bedroom Info
Beds: 3
Building Info
New Construction: No
Levels: One
Year Built: 2004
Mobile Home Remains: ,No,
Zoning: RES
Style: Traditional
Construction Materials: BrickVeneer, VinylSiding
Buyer Compensation
Exterior Features
Spa: No
Patio and Porch Features: RearPorch, Porch, Screened
Foundation: Slab
Exterior Features: Fence, Porch
Financial
Lease Renewal Option: ,No,
Garage / Parking
Parking Capacity: 4
Garage: Yes
Carport: No
Parking Type: Attached, Garage, OneSpace, GarageDoorOpener
Open Parking: No
Attached Garage: No
Garage Spaces: 1
Green / Env Info
Interior Features
Floor Cover: Carpet, Tile, Wood
Fireplace: No
Interior Features: WindowTreatments, BedroomonMainLevel, BreakfastArea, SolidSurfaceCounters
Appliances: Dishwasher, Disposal, Microwave, Range, Refrigerator, Dryer, Washer
Lot Info
Lease Considered: ,No,
Lease Assignable: ,No,
Acres: 0.38
Land Lease: No
Lot Description: Rectangular
Misc
Pool Private: No
Offer Compensation
Other School Info
Property Info
County: Georgetown
View: No
Senior Community: No
Stipulation of Sale: None
Property Sub Type Additional: Detached
Property Attached: No
Security Features: SmokeDetectors
Rent Control: No
Construction: Resale
Room Info
Basement: ,No,
Sold Info
Sold Date: 2020-10-14T00:00:00
Sqft Info
Building Sqft: 3154
Living Area Source: Owner
Sqft: 2382
Tax Info
Tax Legal Description: LOT 5 CROOKED OAKS SUB
Unit Info
Utilities / Hvac
Heating: Central, Electric
Cooling: CentralAir
Electric On Property: No
Cooling: Yes
Utilities Available: CableAvailable, ElectricityAvailable, PhoneAvailable, SewerAvailable, WaterAvailable
Heating: Yes
Water Source: Public
Waterfront / Water
Waterfront: No
Directions
Take 17 South (or North if coming from PI) to Litchfield Country Club. Turn into development onto Country Club Drive. In .3 miles take a right on Melrose Rd (1st major right past Lakes at Litchfield). Follow until it dead ends at Crooked Oak. Take a right and home will be 500 ft on your left. You can exit on Crooked Oak Drive to 17 - but it's the best curb appeal to enter the main entrance (Litchfield Country Club).Courtesy of Select Premium Properties, Inc
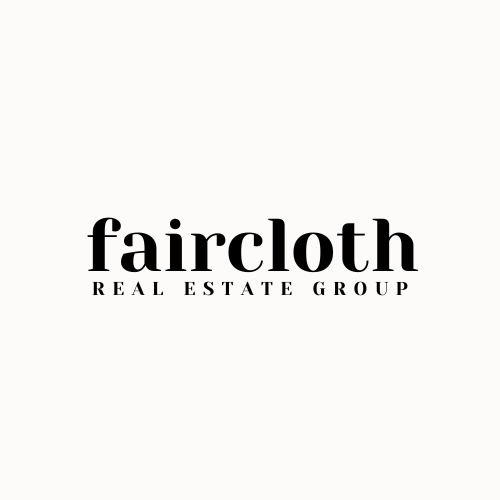
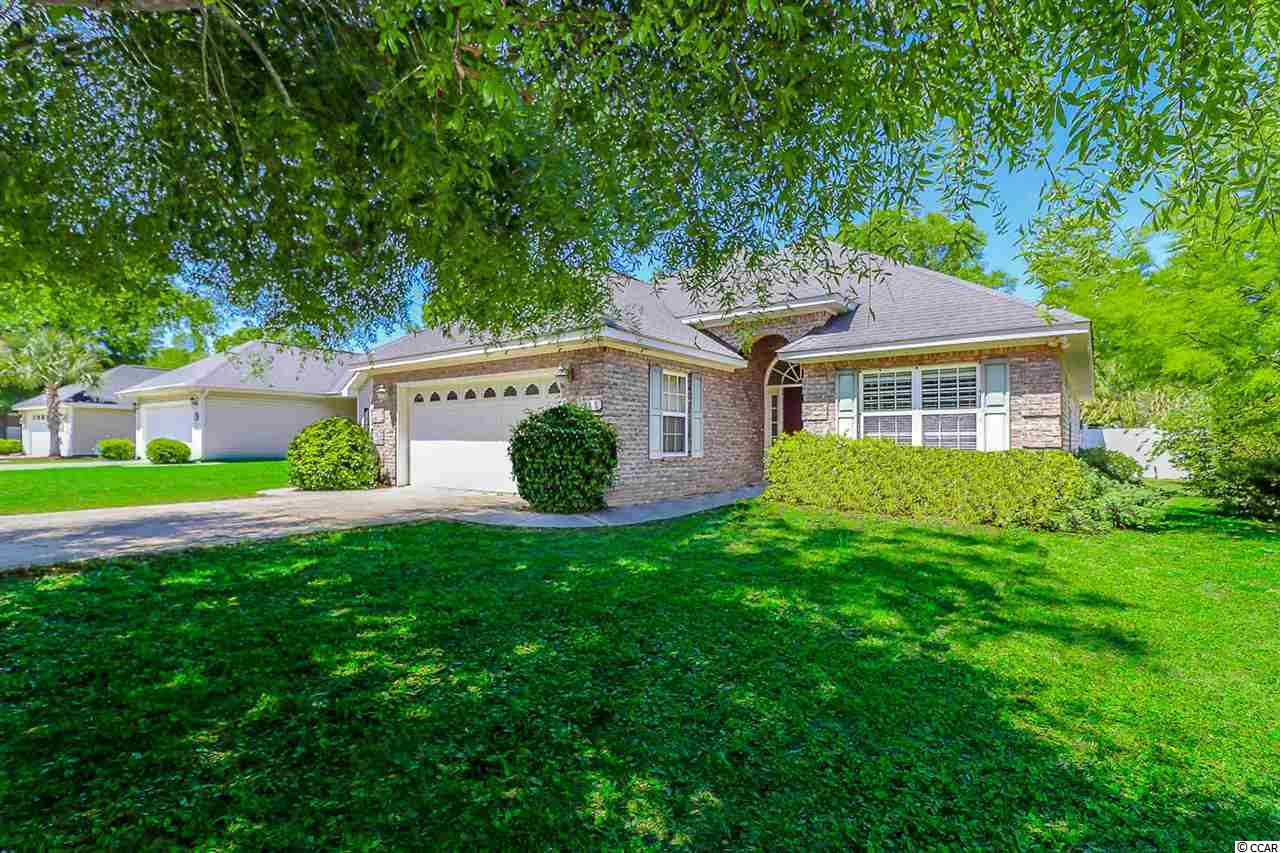
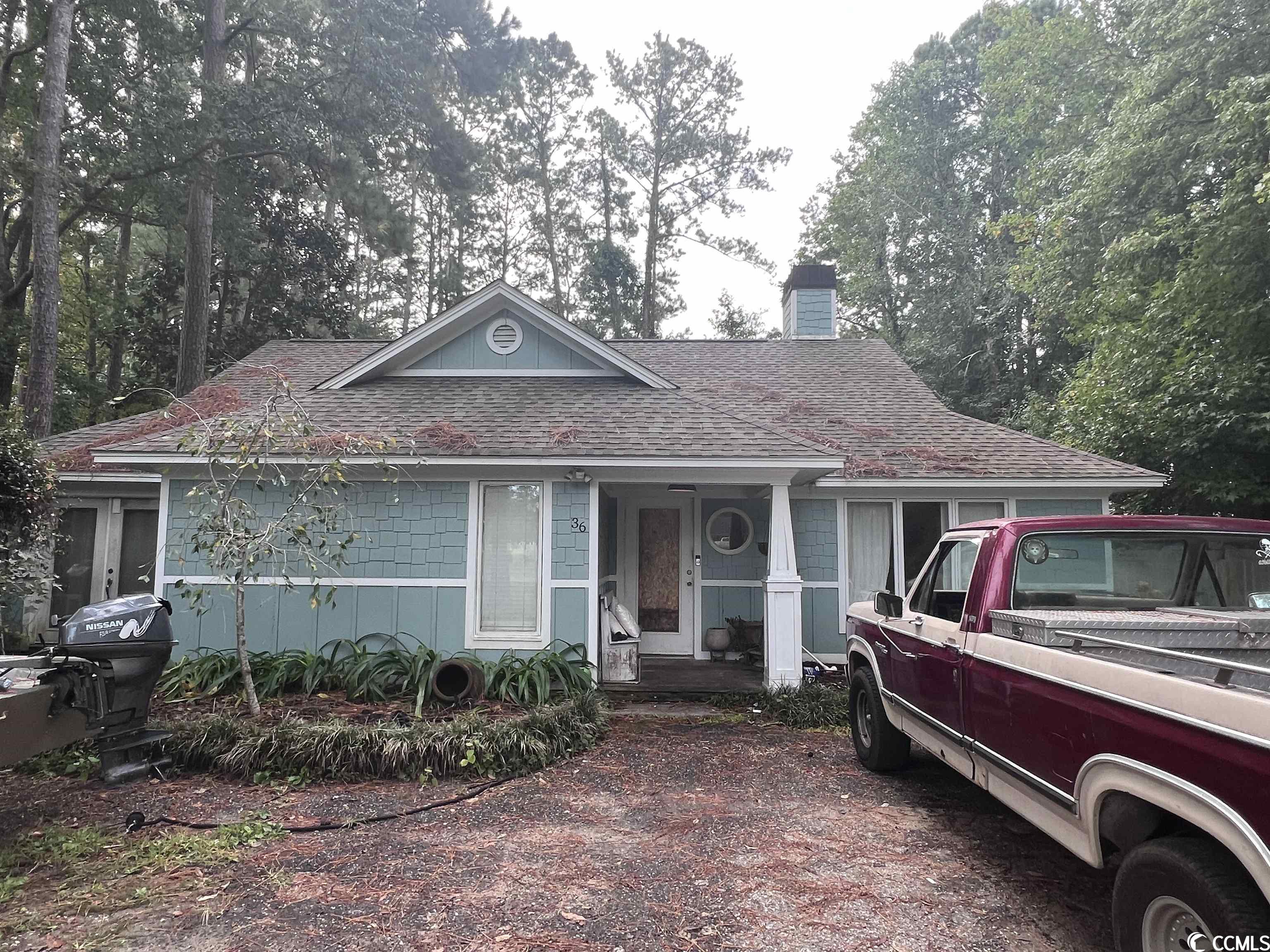
 MLS# 2320850
MLS# 2320850 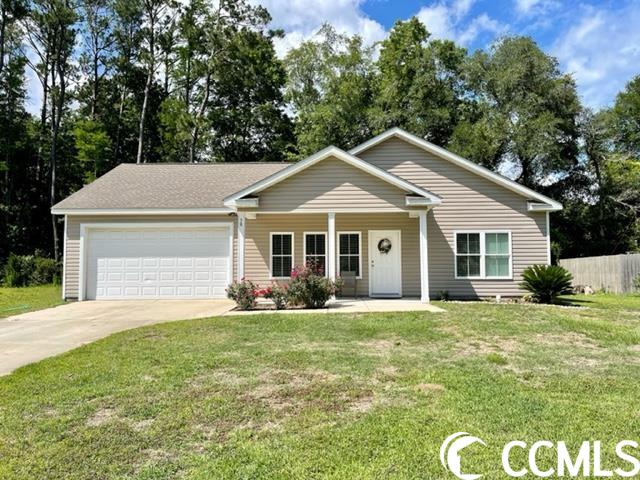
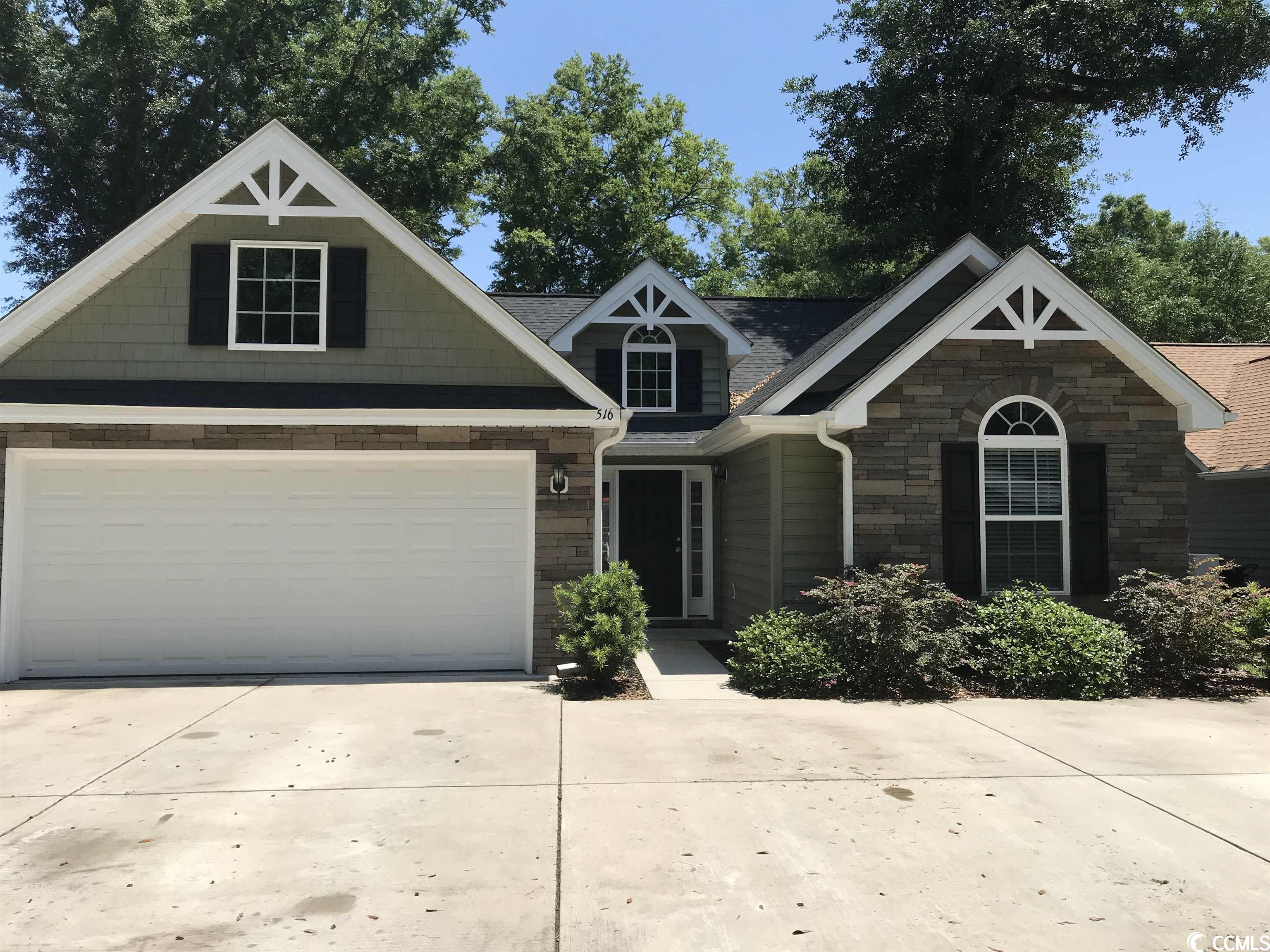
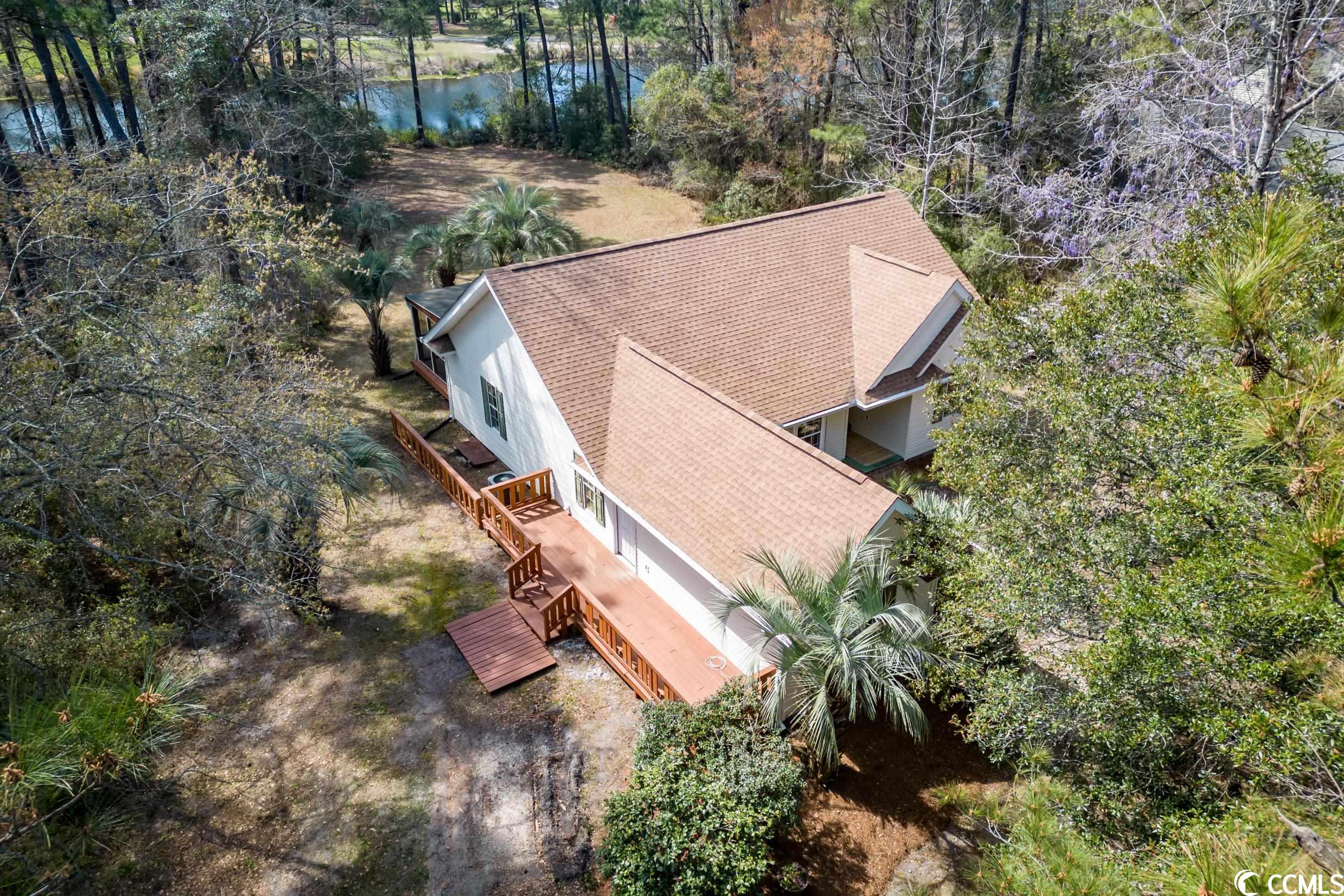
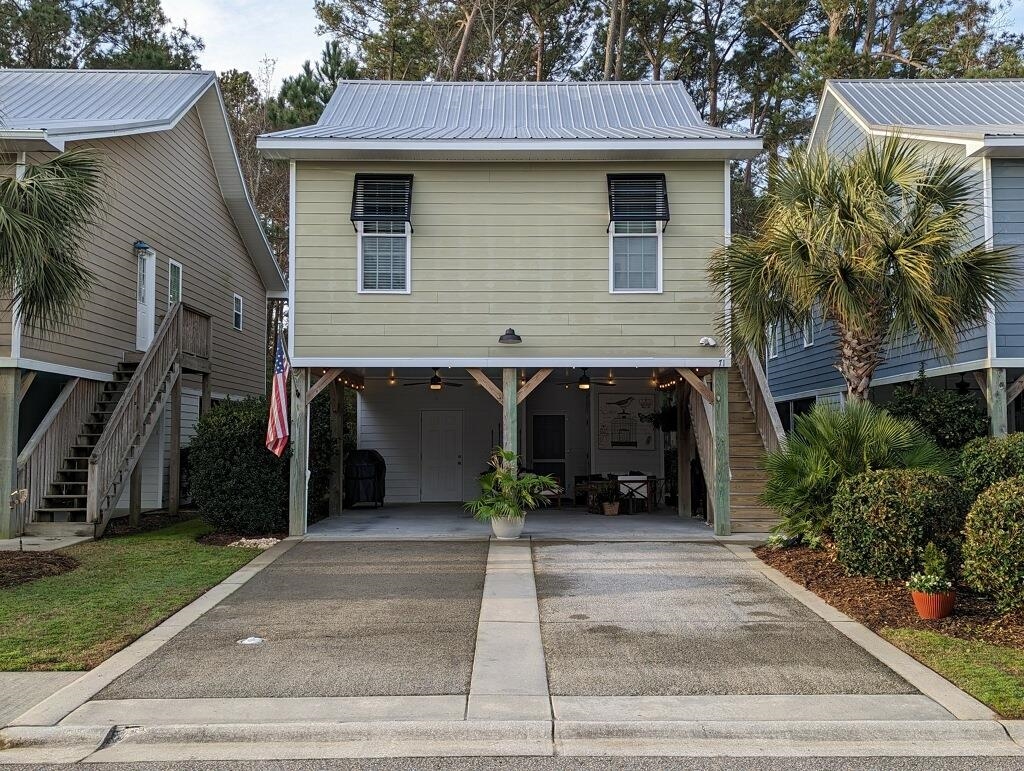
 Provided courtesy of © Copyright 2024 Coastal Carolinas Multiple Listing Service, Inc.®. Information Deemed Reliable but Not Guaranteed. © Copyright 2024 Coastal Carolinas Multiple Listing Service, Inc.® MLS. All rights reserved. Information is provided exclusively for consumers’ personal, non-commercial use,
that it may not be used for any purpose other than to identify prospective properties consumers may be interested in purchasing.
Images related to data from the MLS is the sole property of the MLS and not the responsibility of the owner of this website.
Provided courtesy of © Copyright 2024 Coastal Carolinas Multiple Listing Service, Inc.®. Information Deemed Reliable but Not Guaranteed. © Copyright 2024 Coastal Carolinas Multiple Listing Service, Inc.® MLS. All rights reserved. Information is provided exclusively for consumers’ personal, non-commercial use,
that it may not be used for any purpose other than to identify prospective properties consumers may be interested in purchasing.
Images related to data from the MLS is the sole property of the MLS and not the responsibility of the owner of this website.