Conway, SC 29526
- 4Beds
- 3Full Baths
- N/AHalf Baths
- 2,850SqFt
- 2006Year Built
- 0.24Acres
- MLS# 2015895
- Residential
- Detached
- Sold
- Approx Time on Market1 month, 29 days
- AreaConway To Myrtle Beach Area--Between 90 & Waterway Redhill/grande Dunes
- CountyHorry
- SubdivisionHillsborough
Overview
Beautiful custom home with open-concept and located on a cul-de-sac in the highly desirable Hillsborough community. This home has plenty of storage, fresh coastal paint, new wide-plank luxury laminate, relaxing Sundance spa, and a gorgeous Carolina Room! Experience the wow factor when entering this home with soaring vaulted ceilings and the back wall of windows. The main living area has unobstructed views from the foyer through the living room, dining area, and kitchen. The stunning fireplace with mantle and warm cinnamon oak, hand-scraped floors marry cozy warmth with open, airy coastal living! The spacious gourmet kitchen is a chefs dream with breakfast bar seating, built-in stainless steel appliances, gleaming stainless steel pot rack, upgraded custom cabinetry with double roll-out shelves, built-in pantry, work island with smooth-top range, Corian countertops, and under-cabinet ambient lighting. The bedrooms have huge walk-in closets, stunning plantation shutters, ceiling fans, tall ceilings and can easily accommodate king size beds. The upstairs bonus room has two walk-in closets, a separate thermostat, and a full ensuite bathroom along with attic storage. The lower level of the home is a split-bedroom floor plan. There is a pocket door that can separate the two bedrooms, full bathroom, and laundry from the main living area and master suite. The Carolina room is a peaceful retreat looking out to a private wooded preserve, making it the perfect room for enjoying your morning coffee or enjoying nature. This indoor/outdoor living area is enclosed by beautiful french doors and equipped with solar shades, a Trane heating and cooling unit, 12x24 white porcelain tile flooring, double-hung windows, and constructed with reinforced 2x4s. Step onto the back patio and soak in the top of the line Sundance Optima 880 Spa with all the bells and whistles. The in-ground propane tank supplies gas for a grill and the seating area provides plenty of space for cooking out or entertaining guests. The well-maintained lawn is newly sodded and fully irrigated with a sprinkler system. The flower beds are professionally landscaped with mulch, river rocks, and low-maintenance, heat-tolerant plants, bushes, and hydrangeas. The rocking chair front porch welcomes your guests via a walkway flanked by Crepe Myrtles, Encore azaleas, and large flowering planters. From the Sellers, ""What I Love About This Home:"" ""This center of the cul-de-sac location provides much privacy, low noise and traffic, and the driveway holds 4 cars or an RV."" The oversized garage holds 2 cars, plus an extension for the utility sink, extra refrigerator and freezer, and storage shelves. Drive your golf cart to and from the pool and park in the attached storage room with a ramp. This storage workshop also contains electrical outlets and shelving for tools and is large enough to hold a lawnmower, landscaping tools, and beach equipment! Other upgrades include a heated whirlpool tub in the master bathroom, 14 seer HVAC unit with energy-efficient baffle, an 80-gallon hot water heater, wide baseboards, three thermostat zones, remotely operated gas fireplace, walk-in attic with flooring, double-hung tilt out windows for easy cleaning. Hillsborough is an established community with beautiful trees and mature landscaping, pool, clubhouse, playground, picnic and grilling area, street lights, sidewalks and paths for walking or biking. This home is conveniently located near Highway 90 and International Dr, just a short distance from Highway 501, and Highway 31, providing you with close proximity to all the attractions and amenities of Myrtle Beach, including fine dining, world-class entertainment, ample shopping experiences along the Grand Strand, and Conways antique shops, local eateries, and the River Walk. Rest easy knowing you are only a short drive from medical centers, doctors offices, pharmacies, banks, post offices, and grocery stores.
Sale Info
Listing Date: 07-31-2020
Sold Date: 09-30-2020
Aprox Days on Market:
1 month(s), 29 day(s)
Listing Sold:
3 Year(s), 6 month(s), 24 day(s) ago
Asking Price: $300,000
Selling Price: $290,000
Price Difference:
Same as list price
Agriculture / Farm
Grazing Permits Blm: ,No,
Horse: No
Grazing Permits Forest Service: ,No,
Grazing Permits Private: ,No,
Irrigation Water Rights: ,No,
Farm Credit Service Incl: ,No,
Crops Included: ,No,
Association Fees / Info
Hoa Frequency: Monthly
Hoa Fees: 118
Hoa: 1
Hoa Includes: AssociationManagement, CommonAreas, CableTV, LegalAccounting, Trash
Community Features: Clubhouse, GolfCartsOK, Pool, RecreationArea, LongTermRentalAllowed
Assoc Amenities: Clubhouse, OwnerAllowedGolfCart, OwnerAllowedMotorcycle, Pool, PetRestrictions
Bathroom Info
Total Baths: 3.00
Fullbaths: 3
Bedroom Info
Beds: 4
Building Info
New Construction: No
Levels: OneandOneHalf
Year Built: 2006
Mobile Home Remains: ,No,
Zoning: PUD
Style: Traditional
Construction Materials: Masonry, VinylSiding
Buyer Compensation
Exterior Features
Spa: Yes
Patio and Porch Features: RearPorch, FrontPorch, Patio
Spa Features: HotTub
Pool Features: Association, Community
Foundation: Slab
Exterior Features: HotTubSpa, SprinklerIrrigation, Porch, Patio, Storage
Financial
Lease Renewal Option: ,No,
Garage / Parking
Parking Capacity: 4
Garage: Yes
Carport: No
Parking Type: Attached, Garage, TwoCarGarage, GarageDoorOpener
Open Parking: No
Attached Garage: Yes
Garage Spaces: 2
Green / Env Info
Interior Features
Floor Cover: Carpet, Tile, Vinyl
Fireplace: No
Laundry Features: WasherHookup
Interior Features: SplitBedrooms, WindowTreatments, BreakfastBar, BedroomonMainLevel, EntranceFoyer, KitchenIsland, StainlessSteelAppliances, SolidSurfaceCounters
Appliances: Dishwasher, Disposal, Microwave, Range, Refrigerator, Dryer, Washer
Lot Info
Lease Considered: ,No,
Lease Assignable: ,No,
Acres: 0.24
Lot Size: 36x130x64x64x130
Land Lease: No
Lot Description: CulDeSac, OutsideCityLimits
Misc
Pool Private: No
Pets Allowed: OwnerOnly, Yes
Offer Compensation
Other School Info
Property Info
County: Horry
View: No
Senior Community: No
Stipulation of Sale: None
Property Sub Type Additional: Detached
Property Attached: No
Security Features: SmokeDetectors
Disclosures: CovenantsRestrictionsDisclosure,SellerDisclosure
Rent Control: No
Construction: Resale
Room Info
Basement: ,No,
Sold Info
Sold Date: 2020-09-30T00:00:00
Sqft Info
Building Sqft: 3895
Living Area Source: Other
Sqft: 2850
Tax Info
Tax Legal Description: HILLSBOROUGH PH I; LOT 40
Unit Info
Utilities / Hvac
Heating: Central, Electric, Propane
Cooling: CentralAir
Electric On Property: No
Cooling: Yes
Utilities Available: CableAvailable, ElectricityAvailable, PhoneAvailable, SewerAvailable, UndergroundUtilities, WaterAvailable
Heating: Yes
Water Source: Public
Waterfront / Water
Waterfront: No
Directions
From SC-31, take exit to International Dr. towards Conway/Carolina Forest. Continue to follow International Dr. to SC-90. Turn left at the light onto SC-90 W. Turn left onto Chelsey Lake Dr., the right onto Old Hickory Dr. Take next right onto Herringbone Ct. Home is on the back end of the cul-de-sac.Courtesy of Brg Carolina Forest
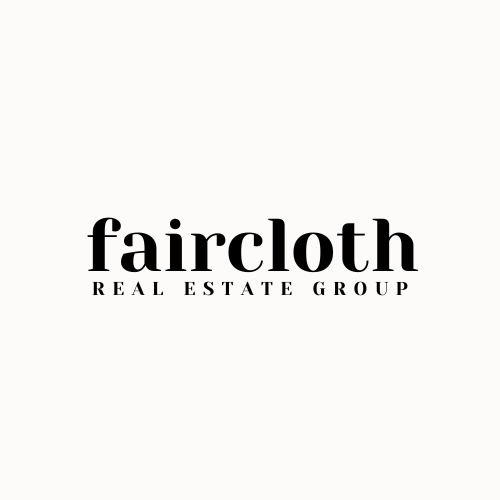
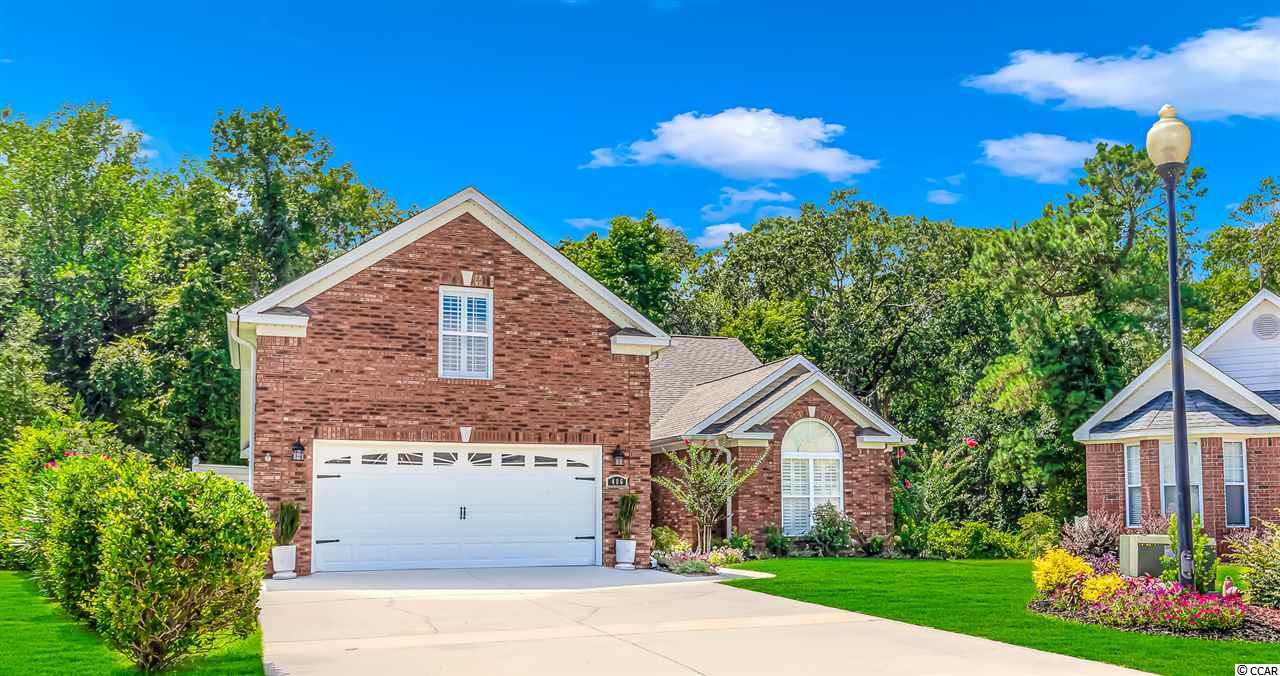
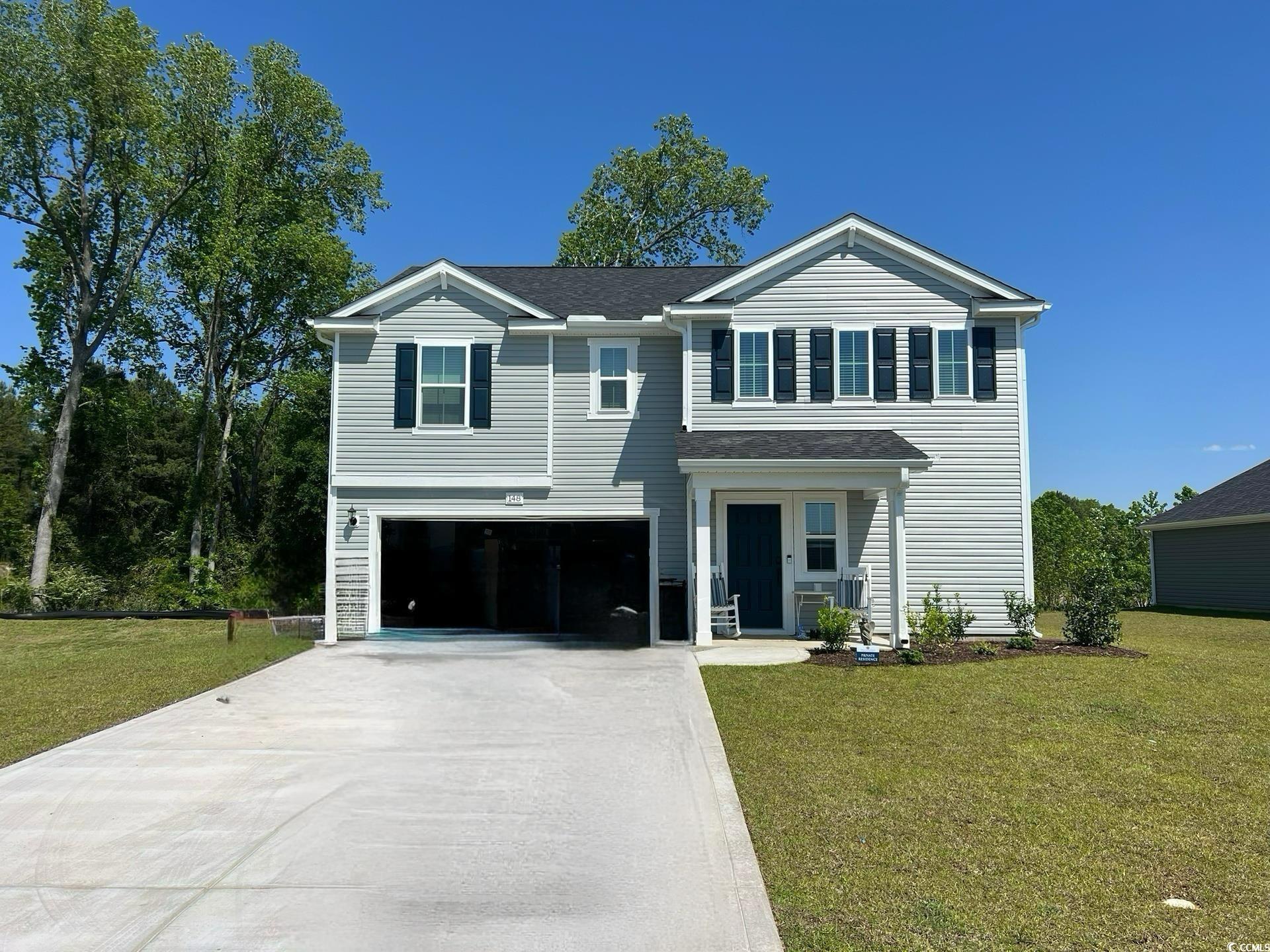
 MLS# 2325464
MLS# 2325464 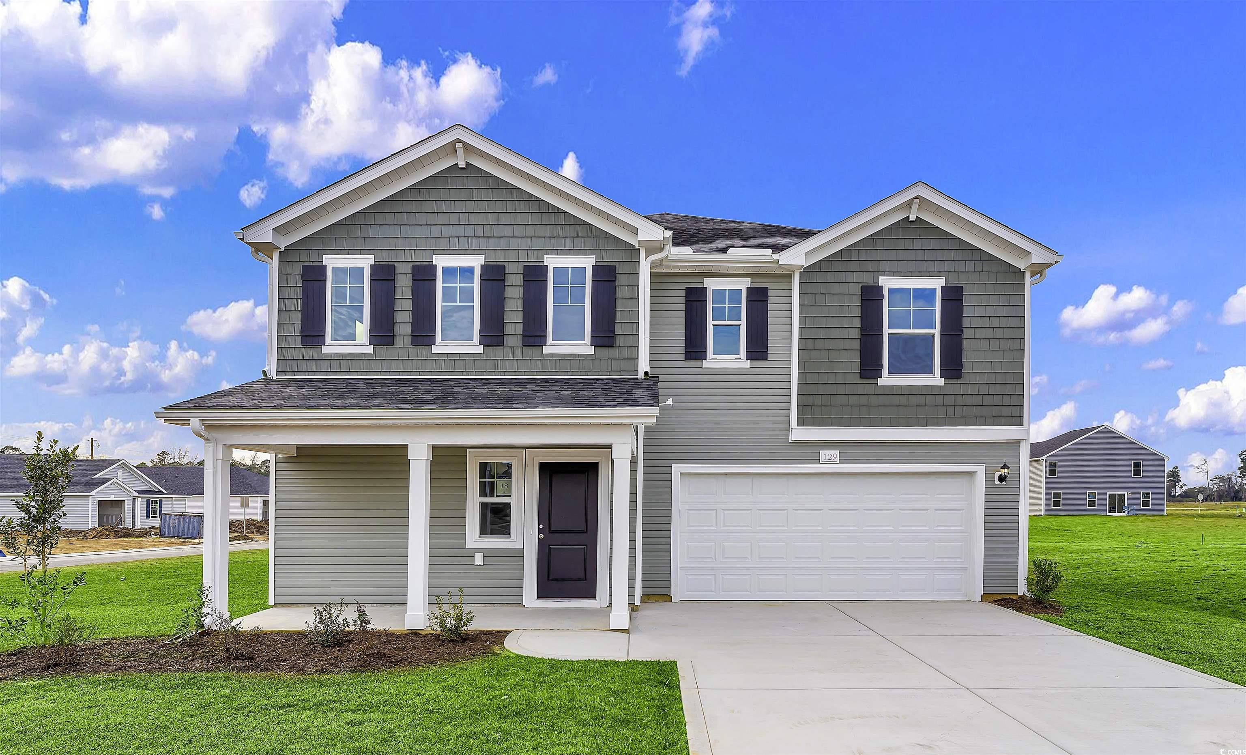
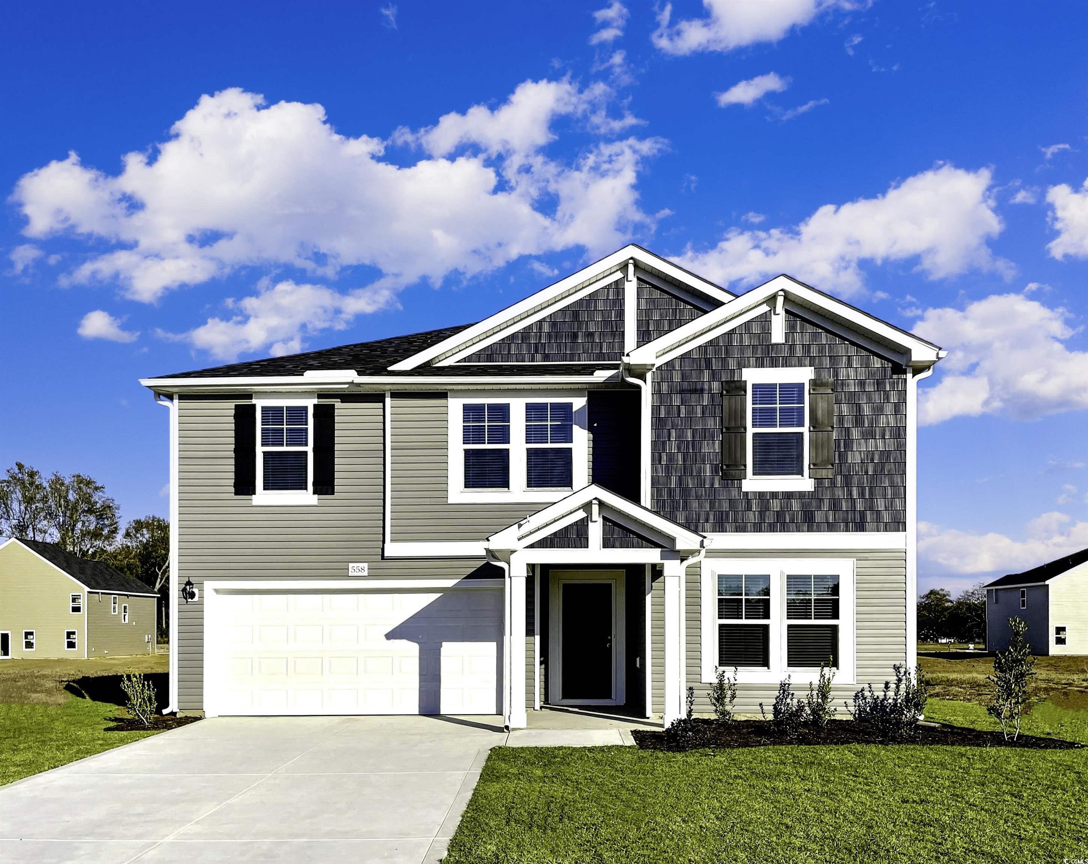
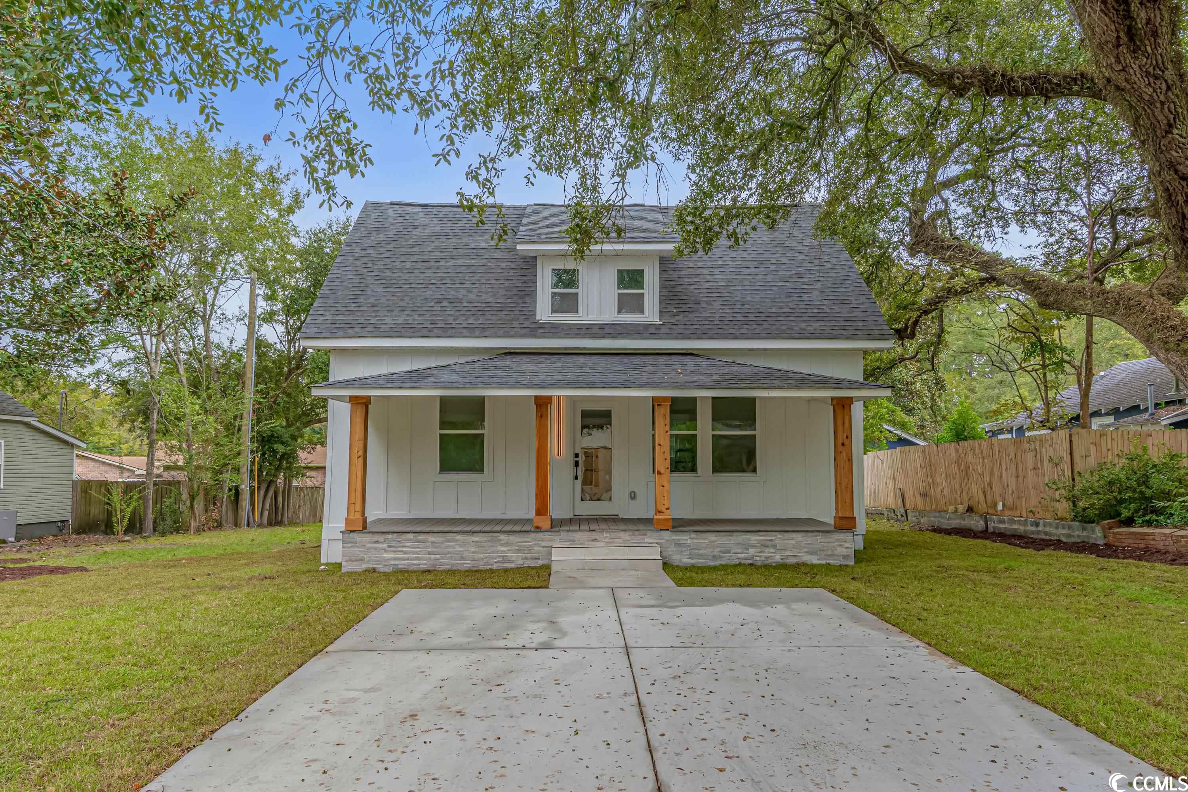
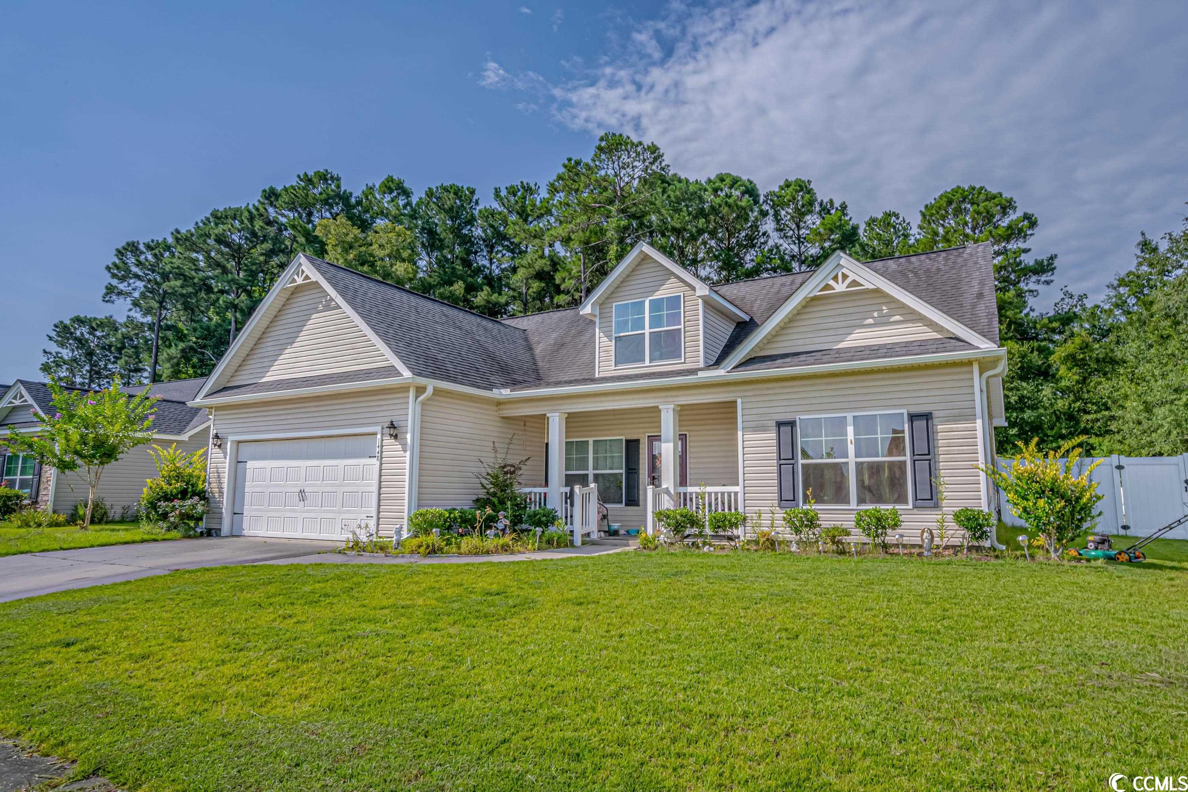
 Provided courtesy of © Copyright 2024 Coastal Carolinas Multiple Listing Service, Inc.®. Information Deemed Reliable but Not Guaranteed. © Copyright 2024 Coastal Carolinas Multiple Listing Service, Inc.® MLS. All rights reserved. Information is provided exclusively for consumers’ personal, non-commercial use,
that it may not be used for any purpose other than to identify prospective properties consumers may be interested in purchasing.
Images related to data from the MLS is the sole property of the MLS and not the responsibility of the owner of this website.
Provided courtesy of © Copyright 2024 Coastal Carolinas Multiple Listing Service, Inc.®. Information Deemed Reliable but Not Guaranteed. © Copyright 2024 Coastal Carolinas Multiple Listing Service, Inc.® MLS. All rights reserved. Information is provided exclusively for consumers’ personal, non-commercial use,
that it may not be used for any purpose other than to identify prospective properties consumers may be interested in purchasing.
Images related to data from the MLS is the sole property of the MLS and not the responsibility of the owner of this website.