North Myrtle Beach, SC 29582
- 4Beds
- 4Full Baths
- 1Half Baths
- 2,586SqFt
- 2005Year Built
- 0.16Acres
- MLS# 2019327
- Residential
- Detached
- Sold
- Approx Time on Market5 months,
- AreaNorth Myrtle Beach Area--Cherry Grove
- CountyHorry
- SubdivisionNot Within A Subdivision
Overview
A CUSTOM-BUILT COASTAL HOME IN THE HEART OF A PEACEFUL VACATION TOWN sits on a raised lot directly on the channel, with tremendous water views. Located in Cherry Grove, this Charles Babb home is situated above surrounding homes, offering expansive sunset views off the back decks of the home. Just steps away from the Cherry Grove beach and pier, enjoy direct beach access and your own floating dock. Inside of the home are real hardwood floors and a sophisticated surround sound system, so you can perfect your shag dance in the late afternoons. With a living room, formal dining room and a great room with a built-in desk and refrigerator room, your guests will appreciate the fabulous open floorplan, plantation blinds, ceiling fans and elegant crown molding throughout the home. The spacious kitchen with new appliances and beautiful water views from the kitchen sink window offers a perfect area to try new low country recipes. Four sizeable bedrooms have spectacular views and plenty of space for belongings. Enjoy every season with the new HVAC system and tankless water heater, and store your beach gear, boat and golf cart in the deep garage. Ample parking spaces, a new washer and dryer, plus convenient storage areas make it a breeze to keep your coastal lifestyle organized and ready for adventure! This well-crafted beach home has never been rented and has been thoughtfully cared for by the original owner. Watch the boats go by, collect seashells, dance the night away, visit delightful restaurants and attractions, and live the coastal lifestyle of your dreams in this lovely beach home. As a rental property, vacation or permanent home, this phenomenal home is ready for you!
Sale Info
Listing Date: 09-11-2020
Sold Date: 02-12-2021
Aprox Days on Market:
5 month(s), 0 day(s)
Listing Sold:
3 Year(s), 2 month(s), 6 day(s) ago
Asking Price: $749,900
Selling Price: $700,000
Price Difference:
Reduced By $24,900
Agriculture / Farm
Grazing Permits Blm: ,No,
Horse: No
Grazing Permits Forest Service: ,No,
Grazing Permits Private: ,No,
Irrigation Water Rights: ,No,
Farm Credit Service Incl: ,No,
Crops Included: ,No,
Association Fees / Info
Hoa Frequency: NotApplicable
Hoa: No
Community Features: Dock, GolfCartsOK
Assoc Amenities: BoatDock, OwnerAllowedGolfCart, PetRestrictions
Bathroom Info
Total Baths: 5.00
Halfbaths: 1
Fullbaths: 4
Bedroom Info
Beds: 4
Building Info
New Construction: No
Levels: Two
Year Built: 2005
Mobile Home Remains: ,No,
Zoning: R-1
Style: RaisedBeach
Builders Name: Charlie Babb
Buyer Compensation
Exterior Features
Spa: No
Patio and Porch Features: Balcony, RearPorch, Deck, FrontPorch
Window Features: StormWindows
Foundation: Raised
Exterior Features: Balcony, Deck, Dock, SprinklerIrrigation, Porch, Storage
Financial
Lease Renewal Option: ,No,
Garage / Parking
Parking Capacity: 5
Garage: Yes
Carport: No
Parking Type: Attached, Garage, OneSpace, Boat, GarageDoorOpener
Open Parking: No
Attached Garage: No
Garage Spaces: 1
Green / Env Info
Green Energy Efficient: Doors, Windows
Interior Features
Floor Cover: Carpet, Wood
Door Features: InsulatedDoors, StormDoors
Fireplace: No
Furnished: Unfurnished
Interior Features: WindowTreatments, BreakfastBar, StainlessSteelAppliances, SolidSurfaceCounters
Appliances: Dishwasher, Disposal, Microwave, Range, Refrigerator, Dryer, Washer
Lot Info
Lease Considered: ,No,
Lease Assignable: ,No,
Acres: 0.16
Lot Size: 55X128X55X129'
Land Lease: No
Lot Description: Rectangular
Misc
Pool Private: No
Pets Allowed: OwnerOnly, Yes
Offer Compensation
Other School Info
Property Info
County: Horry
View: No
Senior Community: No
Stipulation of Sale: None
Property Sub Type Additional: Detached
Property Attached: No
Security Features: SecuritySystem, SmokeDetectors
Rent Control: No
Construction: Resale
Room Info
Basement: ,No,
Sold Info
Sold Date: 2021-02-12T00:00:00
Sqft Info
Building Sqft: 2989
Living Area Source: PublicRecords
Sqft: 2586
Tax Info
Unit Info
Utilities / Hvac
Heating: ForcedAir, Propane
Cooling: CentralAir
Electric On Property: No
Cooling: Yes
Utilities Available: CableAvailable, ElectricityAvailable, NaturalGasAvailable, SewerAvailable, WaterAvailable
Heating: Yes
Water Source: Public
Waterfront / Water
Waterfront: Yes
Waterfront Features: Channel
Directions
From Sea Mountain Hwy: Turn left on Duffy St. 1.4 miles take a left onto 47th Ave. N Destination is on your left.Courtesy of Landmark Sotheby's Intl Realty
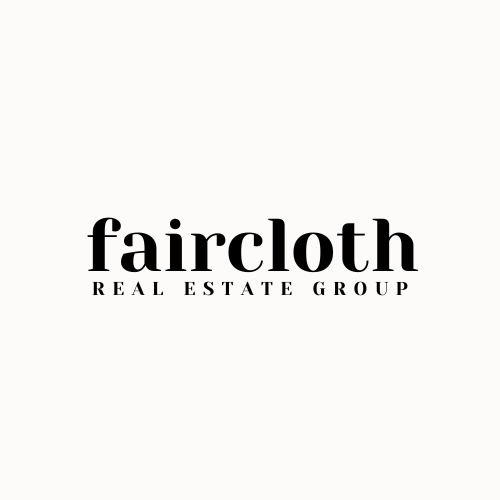
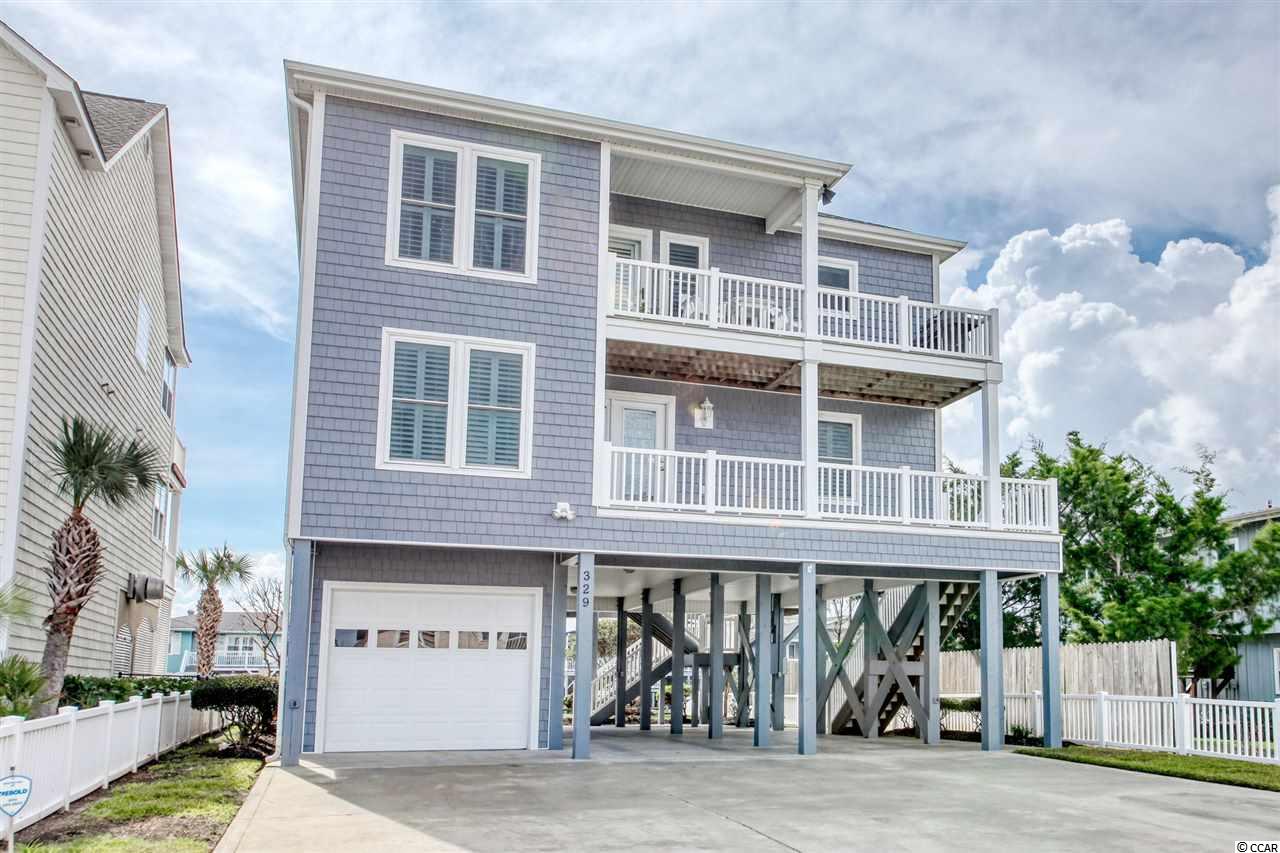
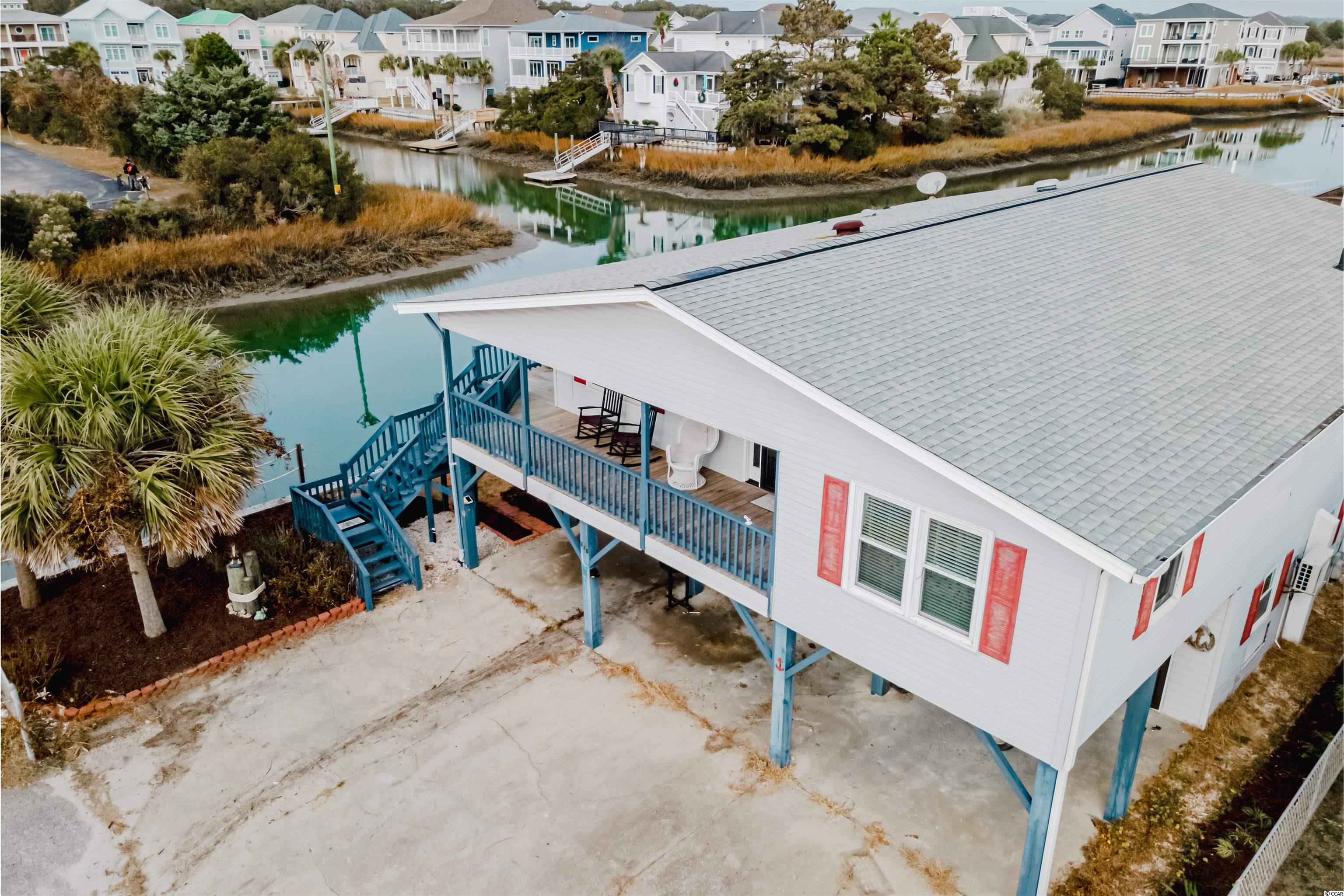
 MLS# 2127459
MLS# 2127459 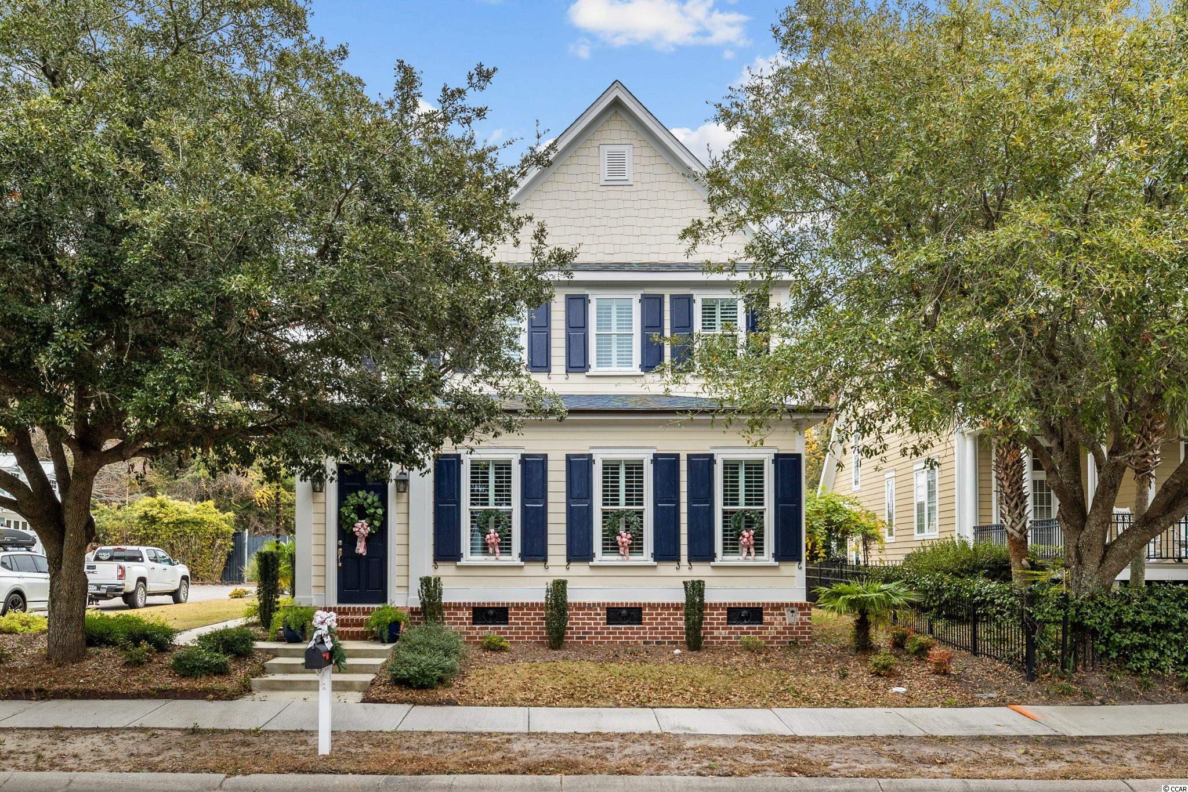
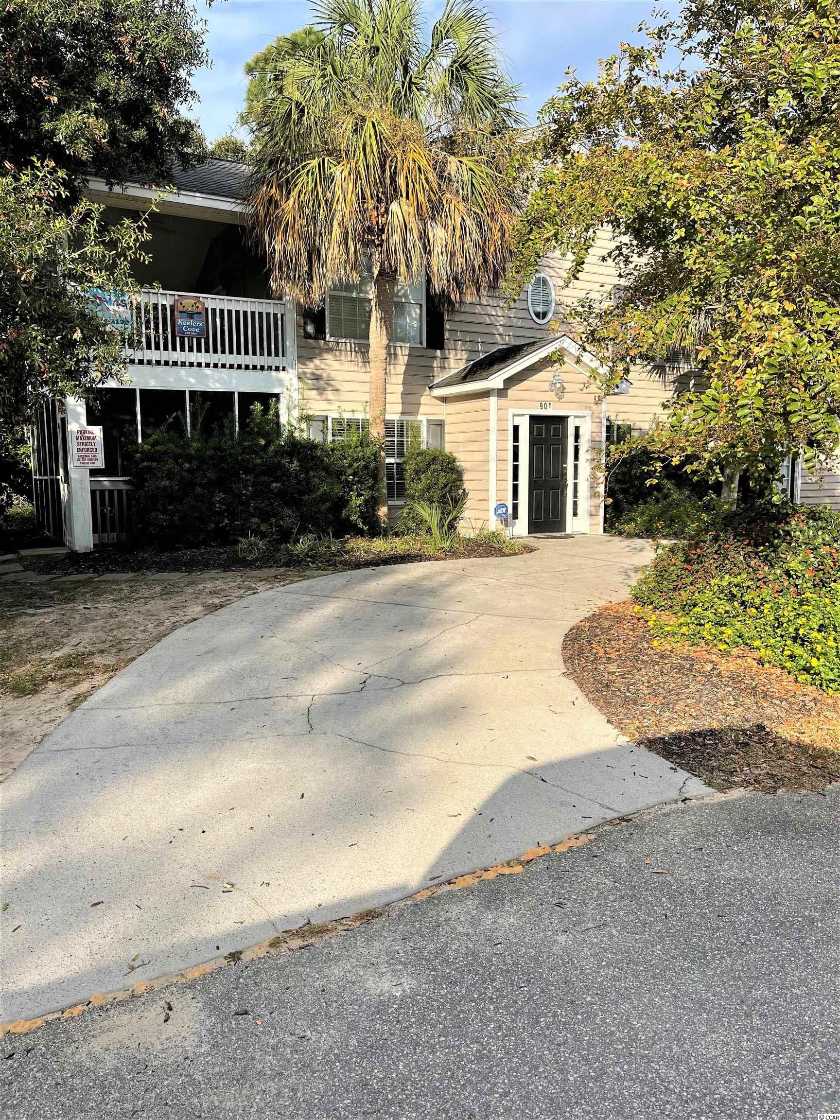
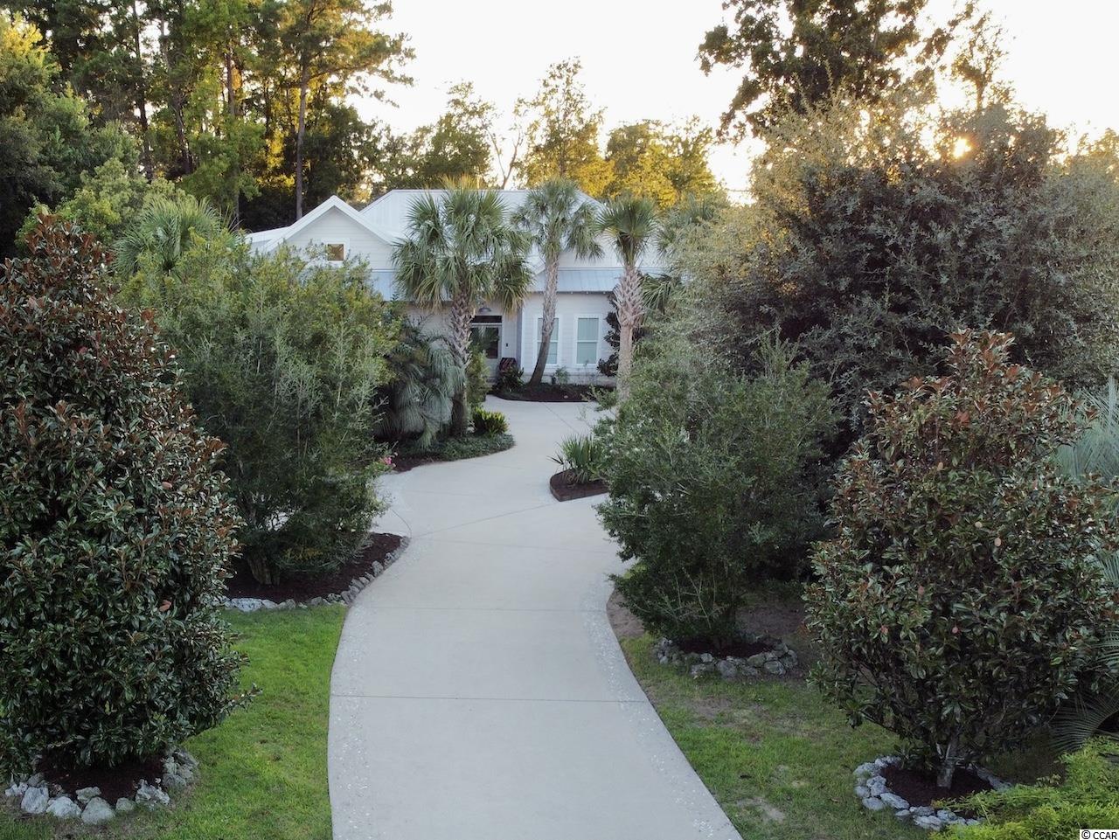
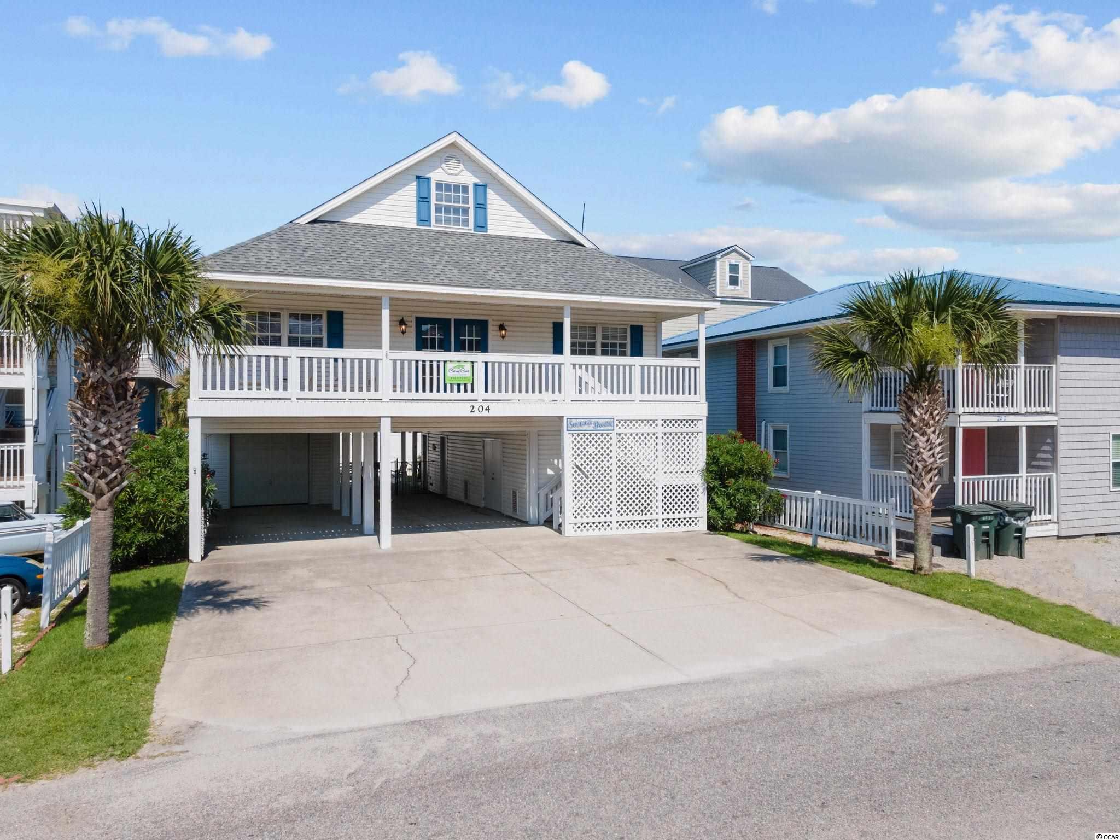
 Provided courtesy of © Copyright 2024 Coastal Carolinas Multiple Listing Service, Inc.®. Information Deemed Reliable but Not Guaranteed. © Copyright 2024 Coastal Carolinas Multiple Listing Service, Inc.® MLS. All rights reserved. Information is provided exclusively for consumers’ personal, non-commercial use,
that it may not be used for any purpose other than to identify prospective properties consumers may be interested in purchasing.
Images related to data from the MLS is the sole property of the MLS and not the responsibility of the owner of this website.
Provided courtesy of © Copyright 2024 Coastal Carolinas Multiple Listing Service, Inc.®. Information Deemed Reliable but Not Guaranteed. © Copyright 2024 Coastal Carolinas Multiple Listing Service, Inc.® MLS. All rights reserved. Information is provided exclusively for consumers’ personal, non-commercial use,
that it may not be used for any purpose other than to identify prospective properties consumers may be interested in purchasing.
Images related to data from the MLS is the sole property of the MLS and not the responsibility of the owner of this website.