Surfside Beach, SC 29575
- 3Beds
- 2Full Baths
- N/AHalf Baths
- 2,000SqFt
- 1989Year Built
- 0.25Acres
- MLS# 2019693
- Residential
- Detached
- Sold
- Approx Time on Market2 months, 24 days
- AreaSurfside Area--Surfside Triangle 544 To Glenns Bay
- CountyHorry
- SubdivisionSouthwood - Surfside
Overview
You truly don't want to miss this completely remodeled home only minutes from the ocean in Surfside Beach! What a gem, ready for you to move right in! Not like any other floorplan in Southwood. Newer roof, HVAC, kitchen appliances, flooring, fans, skylights, cabinets, paint. Both master bath and kitchen remodeled. Carolina room and porch enclosed to create more living space. Inviting foyer opens to large living room with beautiful high vaulted ceilings and new flooring and ceiling fan. Off the living room through the arch you will enter into a heated Carolina room with tile floor, vaulted ceiling and skylights as well as direct access to the lush backyard and patio. Directly off of the living room is a dining room featuring french doors leading to a spacious den/office or additional room for guests. From the dining room you will enter the newly-remodeled-from-ceiling-to-floor kitchen. Pause and notice the expansive amount of cabinets and drawers, a bar area with wide serving space, a desk and coffee station, a convection/traditional oven combo and a bright breakfast nook highlighted by the large airy window, perfect for your morning coffee at a bistro table. The laundry room is off the kitchen with more storage and leads into the 1 car garage that is currently used for a well-organized workshop with walls of storage. The easy-breeze garage door can be quickly removed should you want to use the garage and brand new garage opener for vehicle parking. Return inside past the living room and you'll find a spacious master bedroom with bay window, high ceiling and ample room for all your furnishings. The master bath has also recently undergone a transformation and features a whirlpool tub with waterfall faucet, separate shower and even more storage. There's also a roomy walk-in closet. Two guest rooms down the short hall also offer high ceilings and another full bath which are perfect for your family or visitors. Take a walk around the back yard and you'll see that the fenced exterior is like walking through a garden. Last but not least the home offers a storage room attached to the home's exterior for your yard tools and lawnmower. The lovely tree-lined community of Southwood offers easy access to the ocean shore (less than 2 miles) as well as it's a breeze to get to both highway 17 bypass and 17 business. Excellent shopping all around, in addition to all the fun the Grand Strand has waiting for you! You next home is waiting for you to come see it today so don't miss out! (All stained glass artwork and refrigerator/washer/dryer in laundry area do not convey.) Carolina room and den have been redone and heated since county has updated square footage records. All measurements and square footage are approximate and not guaranteed. Buyer is responsible for verification.
Sale Info
Listing Date: 09-15-2020
Sold Date: 12-10-2020
Aprox Days on Market:
2 month(s), 24 day(s)
Listing Sold:
3 Year(s), 4 month(s), 15 day(s) ago
Asking Price: $269,000
Selling Price: $255,000
Price Difference:
Reduced By $4,900
Agriculture / Farm
Grazing Permits Blm: ,No,
Horse: No
Grazing Permits Forest Service: ,No,
Grazing Permits Private: ,No,
Irrigation Water Rights: ,No,
Farm Credit Service Incl: ,No,
Crops Included: ,No,
Association Fees / Info
Hoa Frequency: SemiAnnually
Hoa Fees: 30
Hoa: 1
Hoa Includes: CommonAreas, Pools
Community Features: GolfCartsOK, Pool, LongTermRentalAllowed
Assoc Amenities: OwnerAllowedGolfCart, OwnerAllowedMotorcycle, Pool, PetRestrictions, TenantAllowedGolfCart, TenantAllowedMotorcycle
Bathroom Info
Total Baths: 2.00
Fullbaths: 2
Bedroom Info
Beds: 3
Building Info
New Construction: No
Levels: One
Year Built: 1989
Mobile Home Remains: ,No,
Zoning: res
Style: Ranch
Construction Materials: BrickVeneer, VinylSiding, WoodFrame
Buyer Compensation
Exterior Features
Spa: No
Patio and Porch Features: Patio
Window Features: Skylights
Pool Features: Association, Community
Foundation: Slab
Exterior Features: Fence, Patio, Storage
Financial
Lease Renewal Option: ,No,
Garage / Parking
Parking Capacity: 4
Garage: Yes
Carport: No
Parking Type: Attached, Garage, OneSpace, GarageDoorOpener
Open Parking: No
Attached Garage: No
Garage Spaces: 1
Green / Env Info
Interior Features
Floor Cover: Carpet, Vinyl
Fireplace: No
Laundry Features: WasherHookup
Furnished: Unfurnished
Interior Features: Skylights, WindowTreatments, BreakfastBar, BedroomonMainLevel, BreakfastArea, EntranceFoyer, Workshop
Appliances: Dishwasher, Disposal, Microwave, Range, Refrigerator, RangeHood
Lot Info
Lease Considered: ,No,
Lease Assignable: ,No,
Acres: 0.25
Lot Size: 95x144x59x137
Land Lease: No
Lot Description: OutsideCityLimits, Rectangular
Misc
Pool Private: No
Pets Allowed: OwnerOnly, Yes
Offer Compensation
Other School Info
Property Info
County: Horry
View: No
Senior Community: No
Stipulation of Sale: None
Property Sub Type Additional: Detached
Property Attached: No
Disclosures: CovenantsRestrictionsDisclosure,SellerDisclosure
Rent Control: No
Construction: Resale
Room Info
Basement: ,No,
Sold Info
Sold Date: 2020-12-10T00:00:00
Sqft Info
Building Sqft: 2260
Living Area Source: SeeRemarks
Sqft: 2000
Tax Info
Tax Legal Description: Southwood Ph 1; Lot 8
Unit Info
Utilities / Hvac
Heating: Central, Electric
Cooling: CentralAir
Electric On Property: No
Cooling: Yes
Utilities Available: CableAvailable, ElectricityAvailable, PhoneAvailable, SewerAvailable, WaterAvailable
Heating: Yes
Water Source: Public
Waterfront / Water
Waterfront: No
Directions
Off 544, turn into main entrance of Southwood. Home is 8th house on the right.Courtesy of Armslink Realty
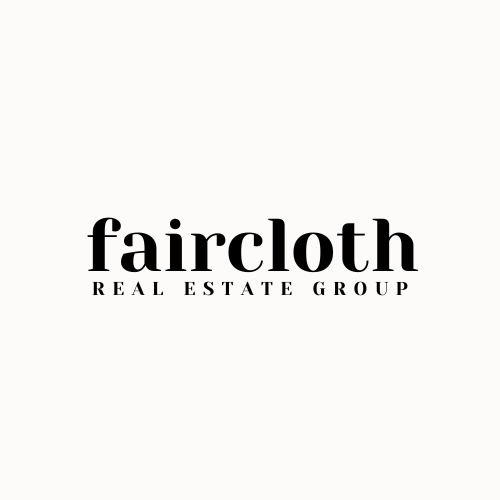
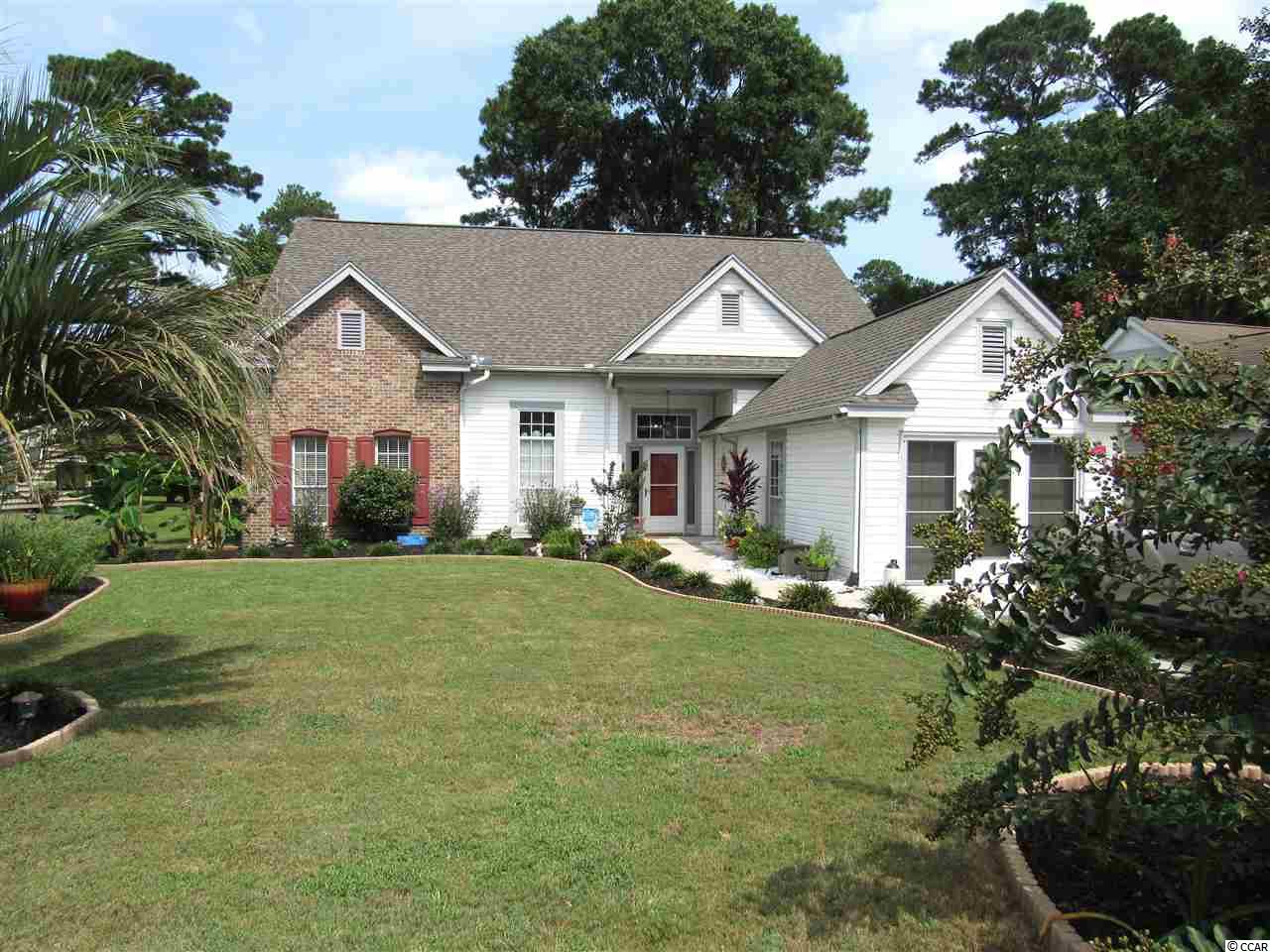
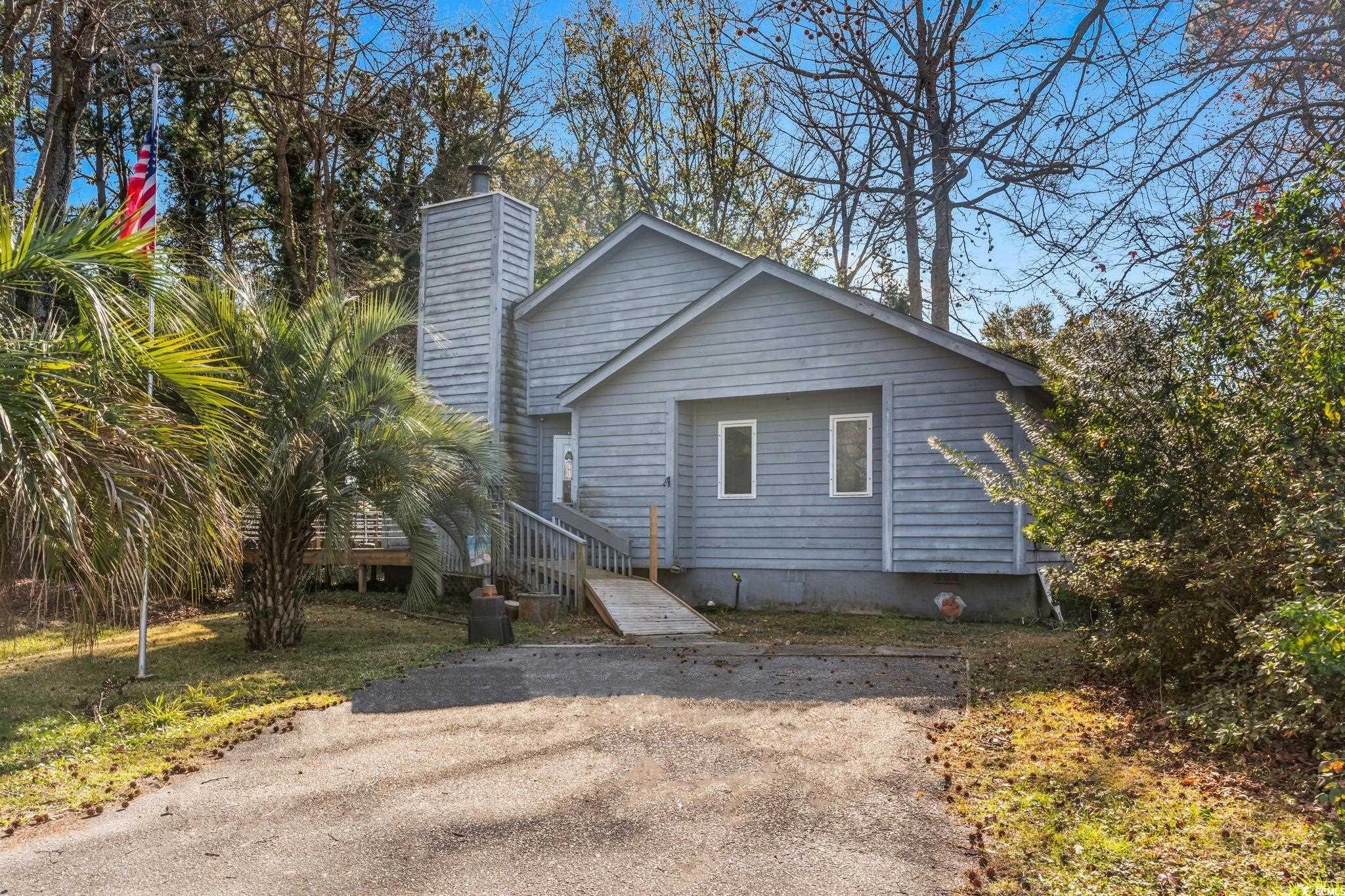
 MLS# 2401736
MLS# 2401736 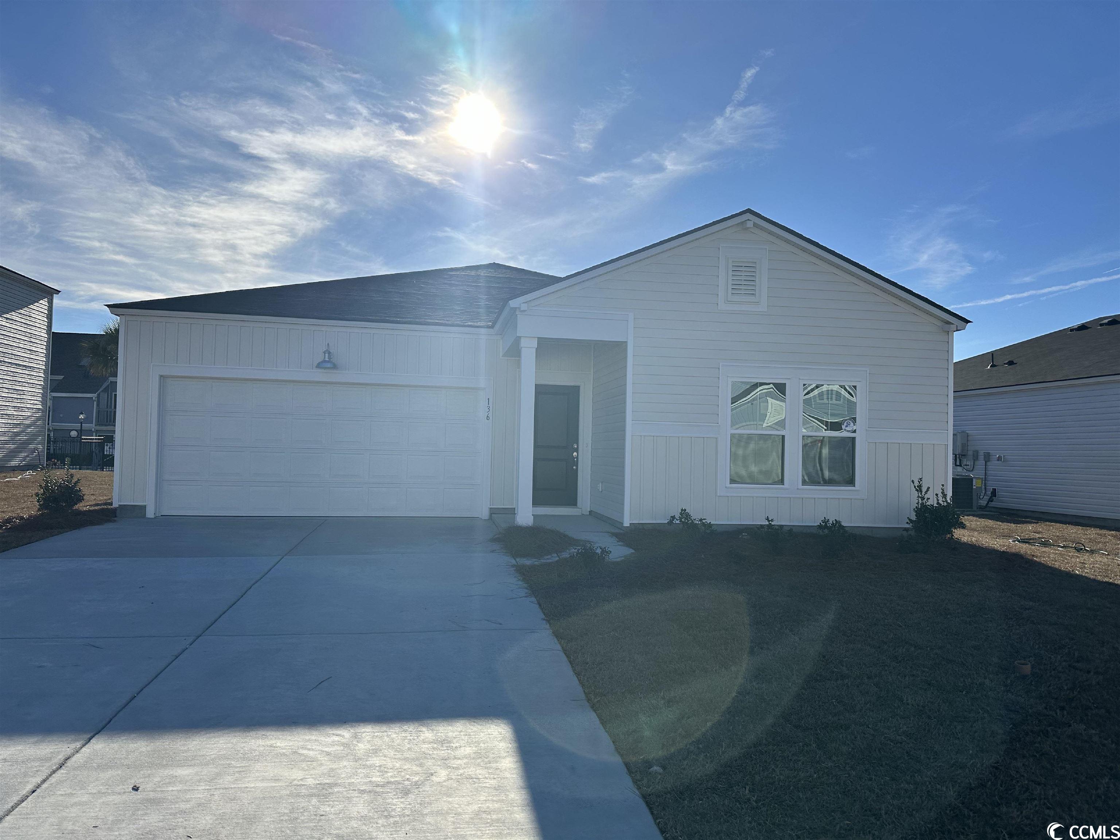
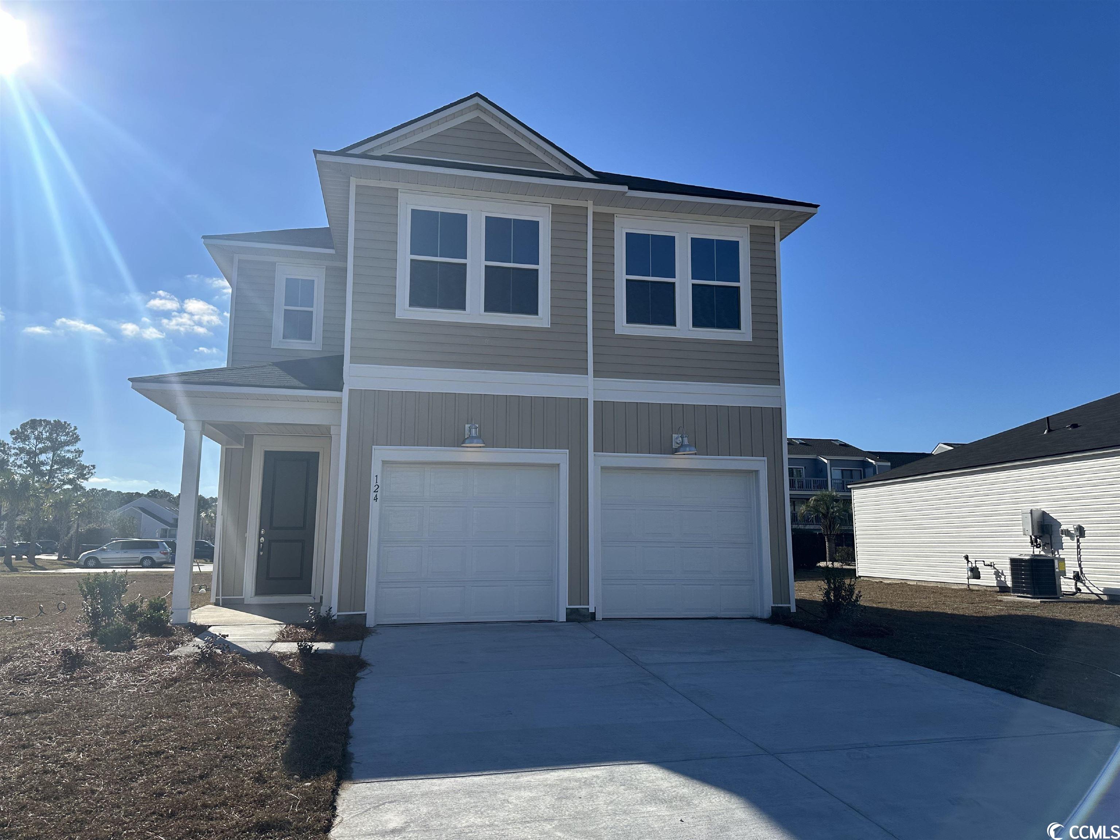
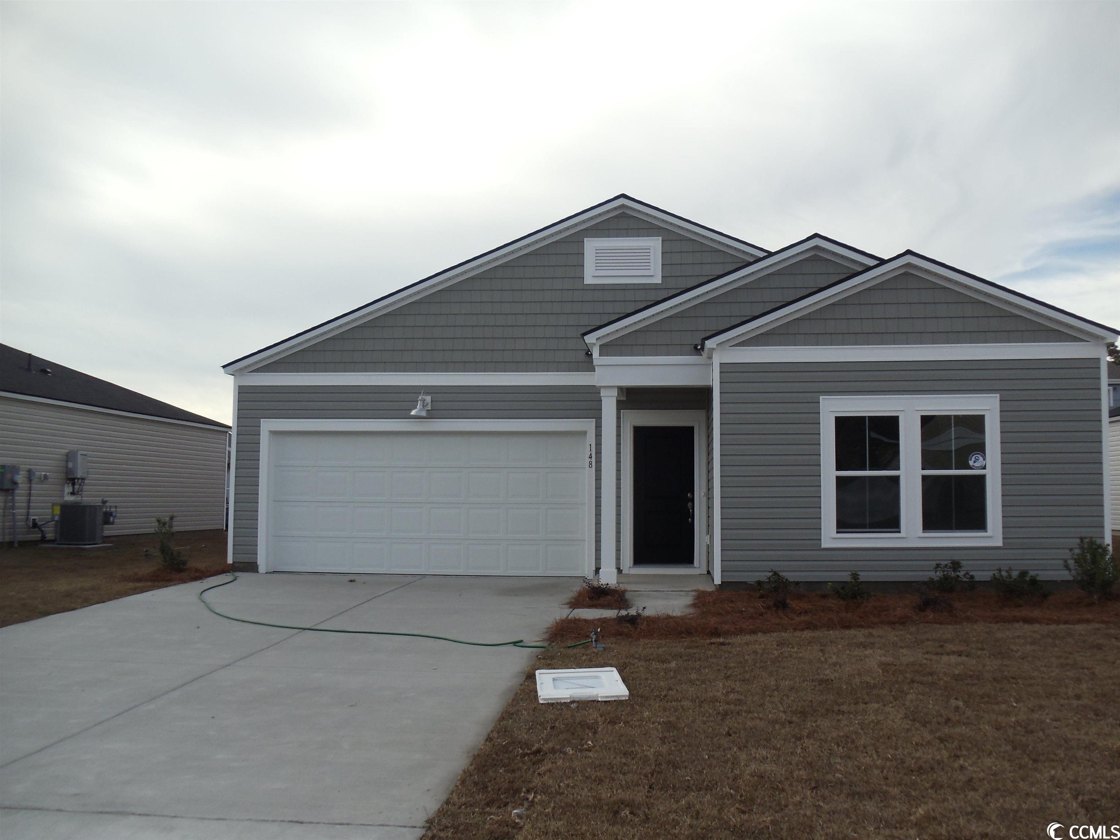
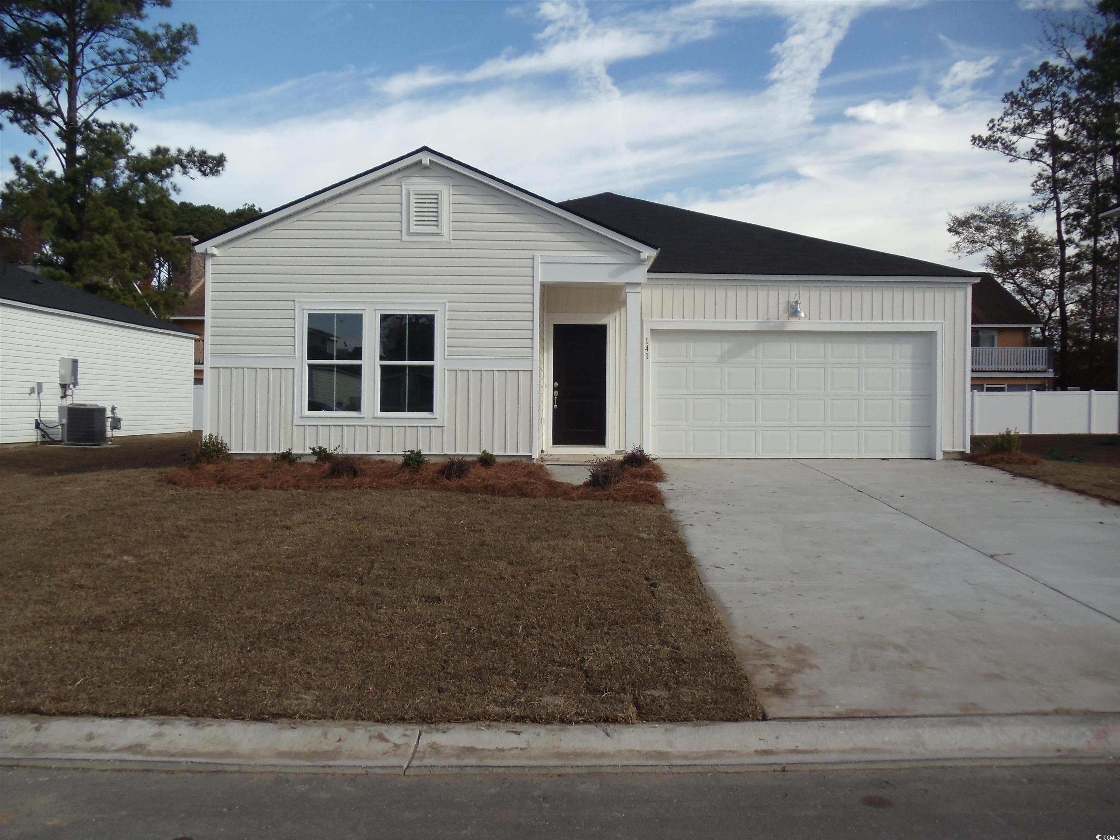
 Provided courtesy of © Copyright 2024 Coastal Carolinas Multiple Listing Service, Inc.®. Information Deemed Reliable but Not Guaranteed. © Copyright 2024 Coastal Carolinas Multiple Listing Service, Inc.® MLS. All rights reserved. Information is provided exclusively for consumers’ personal, non-commercial use,
that it may not be used for any purpose other than to identify prospective properties consumers may be interested in purchasing.
Images related to data from the MLS is the sole property of the MLS and not the responsibility of the owner of this website.
Provided courtesy of © Copyright 2024 Coastal Carolinas Multiple Listing Service, Inc.®. Information Deemed Reliable but Not Guaranteed. © Copyright 2024 Coastal Carolinas Multiple Listing Service, Inc.® MLS. All rights reserved. Information is provided exclusively for consumers’ personal, non-commercial use,
that it may not be used for any purpose other than to identify prospective properties consumers may be interested in purchasing.
Images related to data from the MLS is the sole property of the MLS and not the responsibility of the owner of this website.