Myrtle Beach, SC 29577
- 4Beds
- 3Full Baths
- N/AHalf Baths
- 2,133SqFt
- 2018Year Built
- 0.15Acres
- MLS# 2019977
- Residential
- Detached
- Sold
- Approx Time on Market1 month, 19 days
- AreaMyrtle Beach Area--Southern Limit To 10th Ave N
- CountyHorry
- SubdivisionPark Place At Market Commons
Overview
Beautiful gently used home in Park Place at Market Common. This better than new home features 4 bedrooms, 3 full baths, 2 car garage, covered back porch, lush landscaping and a fenced backyard. Nestled in a natural gas community with natural gas heat, hot water heater and gas range, this home has all the bells & whistles and is located within walking distance of the Market Common town center, just a short golf cart or bike ride to the ocean. Just 2 years old, this home has only been used 5 6 weeks each year and is in mint condition. Attention to detail and pride of ownership are immediately apparent in this impeccably maintained home. Situated on a lushly landscaped lot, this home has great curb appeal and sets the tone from the moment you drive up. Enter the home into an extended foyer with crown molding, shadow box molding and chair rail, which leads into an open and spacious family room and kitchen area with attractive LVP flooring. Family room with vaulted ceiling and three large windows brining in lots of natural light. Gourmet kitchen with stainless steel appliances including a gas range, French door refrigerator, granite countertops and tile backsplash, pantry, recessed lighting and island/breakfast bar with pendant lights. Bright and cheery breakfast nook overlooking the backyard. Spacious master bedroom with tray ceiling, large walk-in closet and carpeting. Double doors lead into a lovely master bath suite with huge tiled walk-in shower, double sinks, granite countertops and tile floors. Split bedroom plan with 2 additional guest bedrooms on the 1st floor on the opposite side of the house, allowing you and guests lots of privacy. Guest bath with shower/tub, tile floors and linen closet. Laundry room with washer & dryer that convey, tile floors and shelving. The 2nd floor features a very spacious 4th bedroom (or bonus room) with full bath with shower/tub. Sliding door from the breakfast room leads to the covered back porch with ceiling fan. Start your day enjoying your favorite morning beverage in this lushly landscaped backyard with lovely flower beds. The adjacent patio will be a great spot for grilling, entertaining and building memories with family and friends or just relaxing and enjoying the beautiful views and sights and sounds of nature. Two car garage with epoxy floor, stairs to floored storage in attic. Termite bond, irrigation system and community pool. Since the owners purchased the home just 2 years ago they have installed a wrought iron backyard fence, added irrigation and alarm systems, window treatments, French door refrigerator, washer & dryer, ceiling fans throughout the house, painted the garage walls, floor and patio, added wainscoting and done extensive landscaping including the addition of several palm trees. Great location, just minutes to the beach, golf, the airport, medical facilities and Market Common, a village like setting which offers dining, shopping, entertainment, various events, a movie theater, yoga and fitness studios. There are sidewalks, walking trails and bike paths throughout the area, a dog bark park, Crabtree Recreational Center, playground and park. Truly a lovely home you will want to see! Its A Beauty! Measurements and square footage are approximate and not guaranteed. Buyer is responsible for verification.
Sale Info
Listing Date: 09-21-2020
Sold Date: 11-10-2020
Aprox Days on Market:
1 month(s), 19 day(s)
Listing Sold:
3 Year(s), 5 month(s), 13 day(s) ago
Asking Price: $355,000
Selling Price: $348,500
Price Difference:
Reduced By $6,500
Agriculture / Farm
Grazing Permits Blm: ,No,
Horse: No
Grazing Permits Forest Service: ,No,
Grazing Permits Private: ,No,
Irrigation Water Rights: ,No,
Farm Credit Service Incl: ,No,
Crops Included: ,No,
Association Fees / Info
Hoa Frequency: Quarterly
Hoa Fees: 68
Hoa: 1
Hoa Includes: AssociationManagement, CommonAreas, LegalAccounting, Pools
Community Features: Clubhouse, GolfCartsOK, Pool, RecreationArea, LongTermRentalAllowed
Assoc Amenities: Clubhouse, OwnerAllowedGolfCart, OwnerAllowedMotorcycle, Pool, PetRestrictions
Bathroom Info
Total Baths: 3.00
Fullbaths: 3
Bedroom Info
Beds: 4
Building Info
New Construction: No
Levels: OneandOneHalf
Year Built: 2018
Mobile Home Remains: ,No,
Zoning: RES
Style: Ranch
Construction Materials: HardiPlankType, Masonry, WoodFrame
Builders Name: Beazer Homes
Builder Model: Hemingway
Buyer Compensation
Exterior Features
Spa: No
Patio and Porch Features: RearPorch, Patio
Pool Features: Association, Community
Foundation: Slab
Exterior Features: Fence, SprinklerIrrigation, Porch, Patio
Financial
Lease Renewal Option: ,No,
Garage / Parking
Parking Capacity: 4
Garage: Yes
Carport: No
Parking Type: Attached, Garage, TwoCarGarage, GarageDoorOpener
Open Parking: No
Attached Garage: Yes
Garage Spaces: 2
Green / Env Info
Interior Features
Floor Cover: Carpet, Other, Tile
Fireplace: No
Laundry Features: WasherHookup
Furnished: Unfurnished
Interior Features: Attic, PermanentAtticStairs, SplitBedrooms, WindowTreatments, BreakfastBar, BedroomonMainLevel, BreakfastArea, EntranceFoyer, KitchenIsland, StainlessSteelAppliances, SolidSurfaceCounters
Appliances: Dishwasher, Disposal, Microwave, Range, Refrigerator, Dryer, Washer
Lot Info
Lease Considered: ,No,
Lease Assignable: ,No,
Acres: 0.15
Lot Size: 53x120x53x120
Land Lease: No
Lot Description: CityLot, Rectangular
Misc
Pool Private: No
Pets Allowed: OwnerOnly, Yes
Offer Compensation
Other School Info
Property Info
County: Horry
View: No
Senior Community: No
Stipulation of Sale: None
Property Sub Type Additional: Detached
Property Attached: No
Security Features: SecuritySystem, SmokeDetectors
Disclosures: CovenantsRestrictionsDisclosure,SellerDisclosure
Rent Control: No
Construction: Resale
Room Info
Basement: ,No,
Sold Info
Sold Date: 2020-11-10T00:00:00
Sqft Info
Building Sqft: 2625
Living Area Source: PublicRecords
Sqft: 2133
Tax Info
Tax Legal Description: PH 1B; Lot 20
Unit Info
Utilities / Hvac
Heating: Central, Electric, Gas
Cooling: CentralAir
Electric On Property: No
Cooling: Yes
Utilities Available: CableAvailable, ElectricityAvailable, NaturalGasAvailable, PhoneAvailable, SewerAvailable, UndergroundUtilities, WaterAvailable
Heating: Yes
Water Source: Public
Waterfront / Water
Waterfront: No
Schools
Elem: Myrtle Beach Elementary School
Middle: Myrtle Beach Middle School
High: Myrtle Beach High School
Directions
From 17 Bypass turn right onto Farrow Parkway into the Market Common area. PARK PLACE is across from the Grand Park Athletic complex. Turn right at the traffic light by The Lively apartments and ballfields onto Myers Ave. Take a right onto Yorkshire Pkwy. Take the 3rd left onto Berkshire Avenue. Home will be on the left - 759 Berkshire Avenue.Courtesy of Realty One Group Docksidesouth
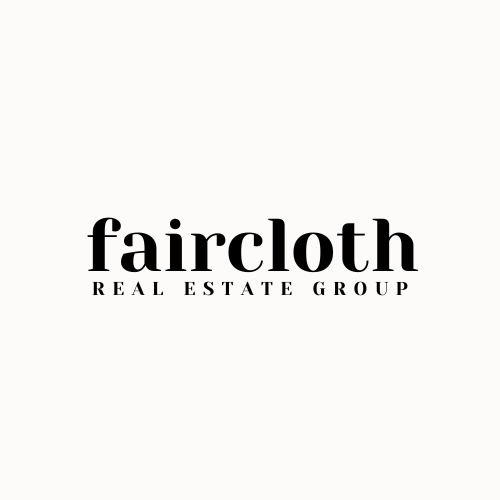
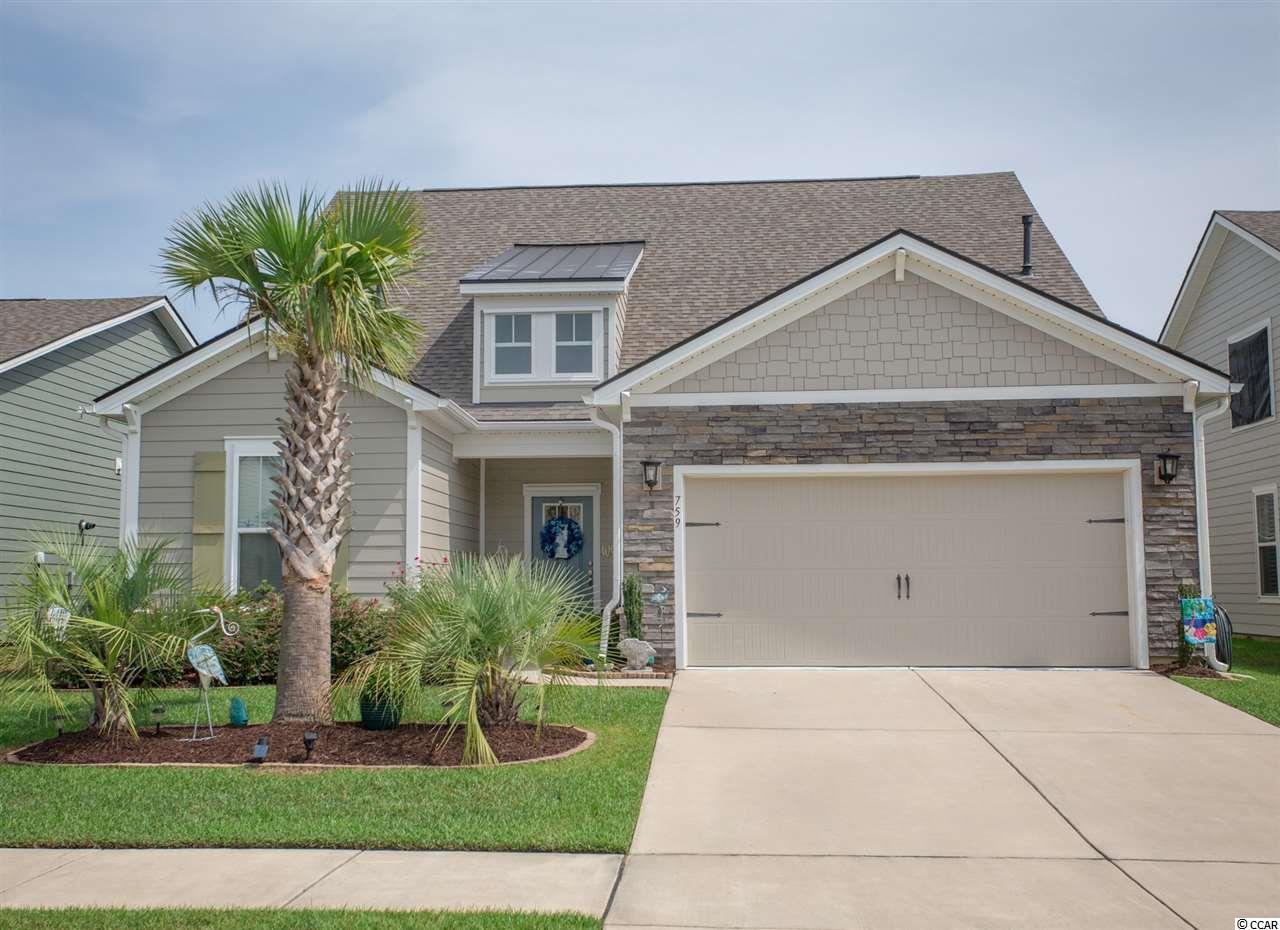
 MLS# 911871
MLS# 911871 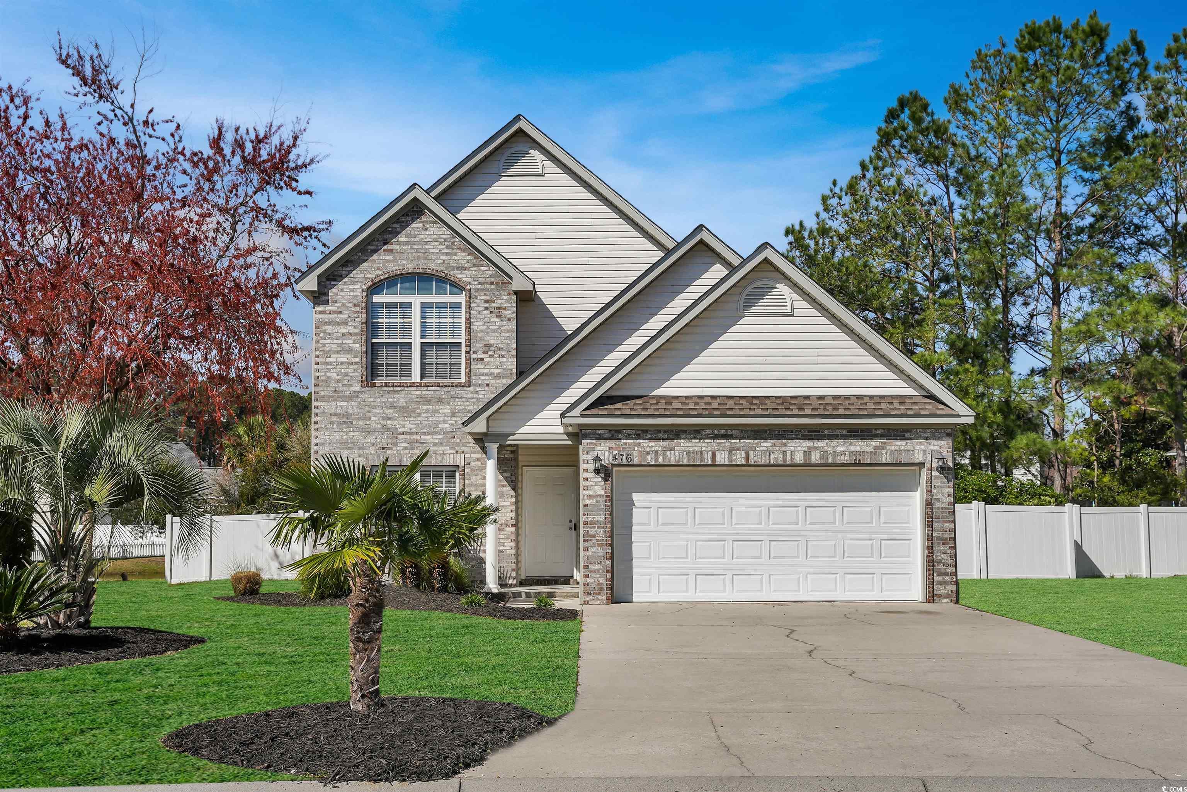
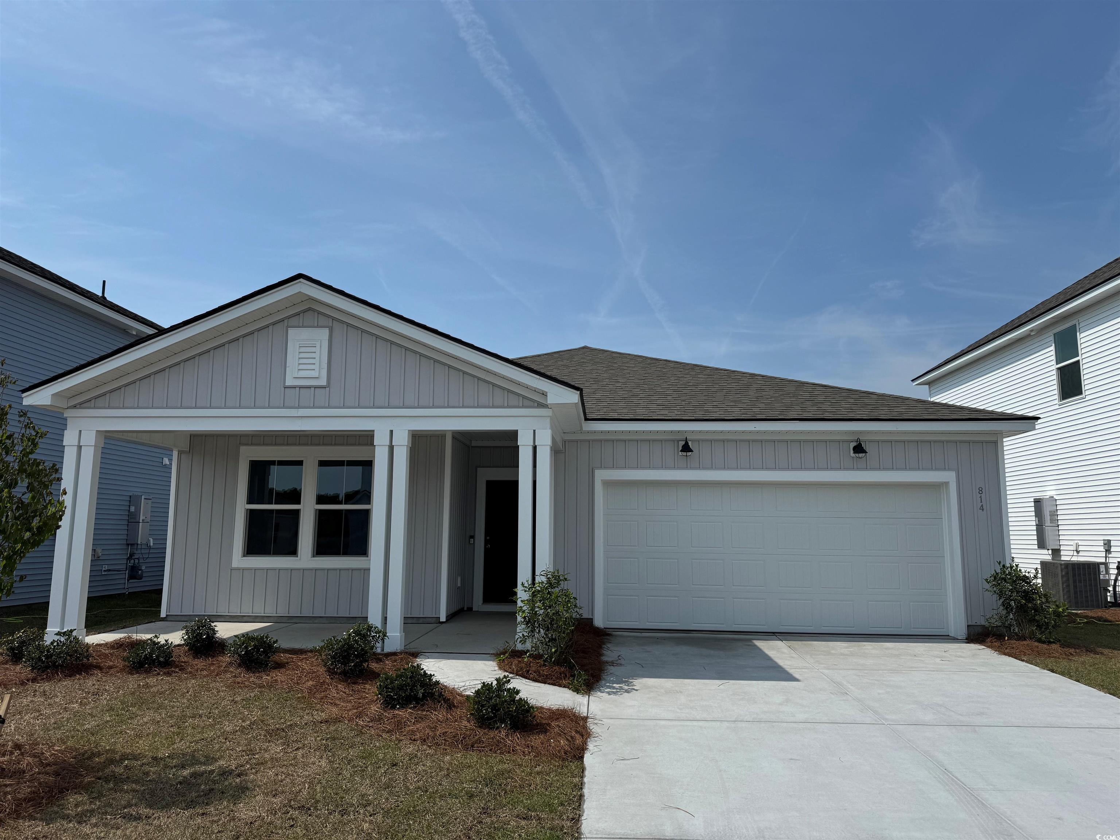
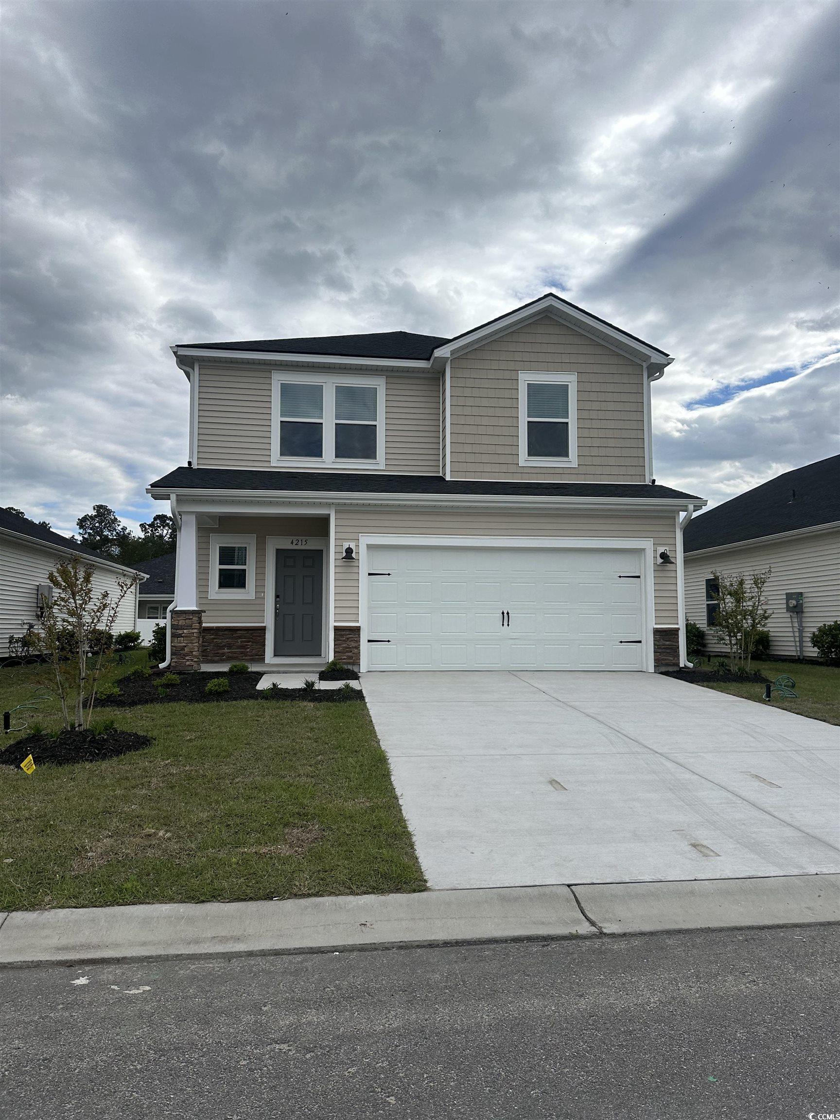
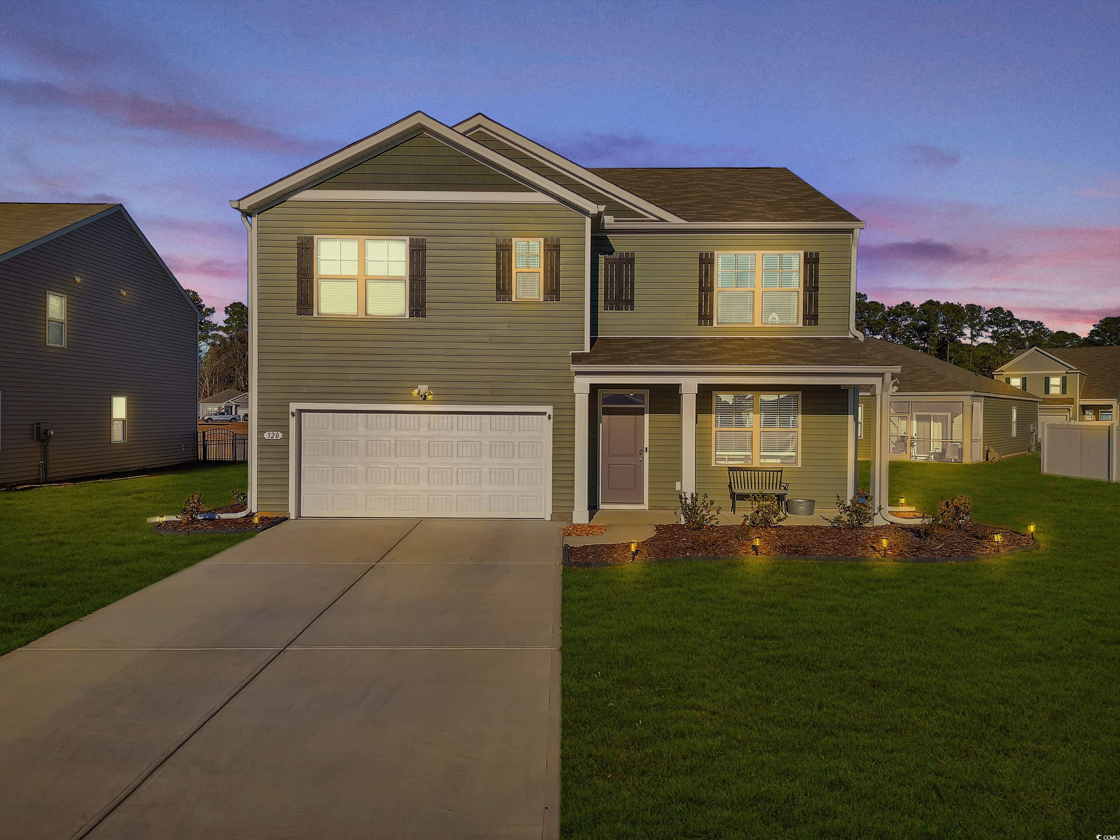
 Provided courtesy of © Copyright 2024 Coastal Carolinas Multiple Listing Service, Inc.®. Information Deemed Reliable but Not Guaranteed. © Copyright 2024 Coastal Carolinas Multiple Listing Service, Inc.® MLS. All rights reserved. Information is provided exclusively for consumers’ personal, non-commercial use,
that it may not be used for any purpose other than to identify prospective properties consumers may be interested in purchasing.
Images related to data from the MLS is the sole property of the MLS and not the responsibility of the owner of this website.
Provided courtesy of © Copyright 2024 Coastal Carolinas Multiple Listing Service, Inc.®. Information Deemed Reliable but Not Guaranteed. © Copyright 2024 Coastal Carolinas Multiple Listing Service, Inc.® MLS. All rights reserved. Information is provided exclusively for consumers’ personal, non-commercial use,
that it may not be used for any purpose other than to identify prospective properties consumers may be interested in purchasing.
Images related to data from the MLS is the sole property of the MLS and not the responsibility of the owner of this website.