Myrtle Beach, SC 29579
- 3Beds
- 2Full Baths
- N/AHalf Baths
- 1,458SqFt
- 2014Year Built
- 0.24Acres
- MLS# 2023020
- Residential
- Detached
- Sold
- Approx Time on Market4 months, 17 days
- AreaMyrtle Beach Area--South of 501 Between West Ferry & Burcale
- CountyHorry
- SubdivisionCarillon - Tuscany
Overview
Gracious covered front porch welcomes you to the main door with sidelight panels on this well-kept single family one level home with one owner. Property is located in the much sought after 55+ gated active adult community called Carillon @ Tuscany with good location in a friendly neighborhood. As you enter the foyer, you'll notice an open floor plan with abundance of natural light throughout this 3 bedroom, 2 bath home that has a 2-car garage with 1,458 heated sq. ft. of spacious elegance, Living Room has a fireplace and ceiling fan. The open kitchen plan has 3 pendant lights, granite counter top throughout with wide pantry and laundry room. Dining room is located on the other side with sliding glass door leading to the covered back porch where you can relax and enjoy the outdoors. Master's suite has a huge walk-in closet, ceiling fan, double vanity sink, walk-in shower and large tub. There are two more bedrooms and bathroom on the other side with ample closets. The focal point of this magnificent community is the two-story clubhouse. Facility features two swimming pools, lazy river, cabanas, tennis courts, fitness gyms with private locker rooms, 24-seat movie theater, game room, book exchange library, etc. Homeowners enjoy lawn care such as mowing, fertilizing, edging, sprinkler irrigation system and weekly waste curbside pickup. Move in ready, this home is waiting for the next homeowner to enjoy all that retirement living or second home offers near Myrtle Beach. You have to see this home to believe all it has to offer.
Sale Info
Listing Date: 10-29-2020
Sold Date: 03-19-2021
Aprox Days on Market:
4 month(s), 17 day(s)
Listing Sold:
3 Year(s), 1 month(s), 1 day(s) ago
Asking Price: $279,000
Selling Price: $259,000
Price Difference:
Same as list price
Agriculture / Farm
Grazing Permits Blm: ,No,
Horse: No
Grazing Permits Forest Service: ,No,
Grazing Permits Private: ,No,
Irrigation Water Rights: ,No,
Farm Credit Service Incl: ,No,
Crops Included: ,No,
Association Fees / Info
Hoa Frequency: Monthly
Hoa Fees: 245
Hoa: 1
Hoa Includes: CommonAreas, MaintenanceGrounds, Pools, Trash
Community Features: Clubhouse, Gated, RecreationArea, TennisCourts, LongTermRentalAllowed, Pool
Assoc Amenities: Clubhouse, Gated, OwnerAllowedMotorcycle, TennisCourts
Bathroom Info
Total Baths: 2.00
Fullbaths: 2
Bedroom Info
Beds: 3
Building Info
New Construction: No
Levels: One
Year Built: 2014
Mobile Home Remains: ,No,
Zoning: RC
Style: Ranch
Construction Materials: VinylSiding
Builders Name: DR Horton
Builder Model: Savannah
Buyer Compensation
Exterior Features
Spa: No
Patio and Porch Features: RearPorch, FrontPorch
Pool Features: Community, OutdoorPool
Foundation: Slab
Exterior Features: SprinklerIrrigation, Porch
Financial
Lease Renewal Option: ,No,
Garage / Parking
Parking Capacity: 4
Garage: Yes
Carport: No
Parking Type: Attached, Garage, TwoCarGarage, GarageDoorOpener
Open Parking: No
Attached Garage: Yes
Garage Spaces: 2
Green / Env Info
Interior Features
Floor Cover: Carpet, Vinyl
Fireplace: No
Laundry Features: WasherHookup
Furnished: Unfurnished
Interior Features: WindowTreatments, BedroomonMainLevel, SolidSurfaceCounters
Appliances: Dishwasher, Disposal, Microwave, Range, Refrigerator, Dryer, Washer
Lot Info
Lease Considered: ,No,
Lease Assignable: ,No,
Acres: 0.24
Lot Size: 70x144x70x145
Land Lease: No
Lot Description: OutsideCityLimits, Rectangular
Misc
Pool Private: No
Offer Compensation
Other School Info
Property Info
County: Horry
View: No
Senior Community: Yes
Stipulation of Sale: None
Property Sub Type Additional: Detached
Property Attached: No
Security Features: GatedCommunity
Disclosures: CovenantsRestrictionsDisclosure
Rent Control: No
Construction: Resale
Room Info
Basement: ,No,
Sold Info
Sold Date: 2021-03-19T00:00:00
Sqft Info
Building Sqft: 1875
Living Area Source: PublicRecords
Sqft: 1458
Tax Info
Unit Info
Utilities / Hvac
Heating: Central, Electric, Gas
Cooling: CentralAir
Electric On Property: No
Cooling: Yes
Utilities Available: CableAvailable, ElectricityAvailable, NaturalGasAvailable, PhoneAvailable, SewerAvailable, UndergroundUtilities, WaterAvailable
Heating: Yes
Water Source: Public
Waterfront / Water
Waterfront: No
Directions
Hwy 501 to Forestbrook Rd, right on Belle Terre Blvd, turn left om Montalcino blvd, then left to gate on Casentino Court, go straight and home is on the left.Courtesy of Realty One Group Dockside
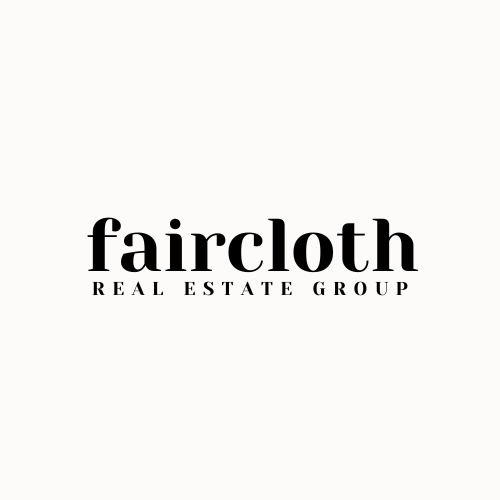
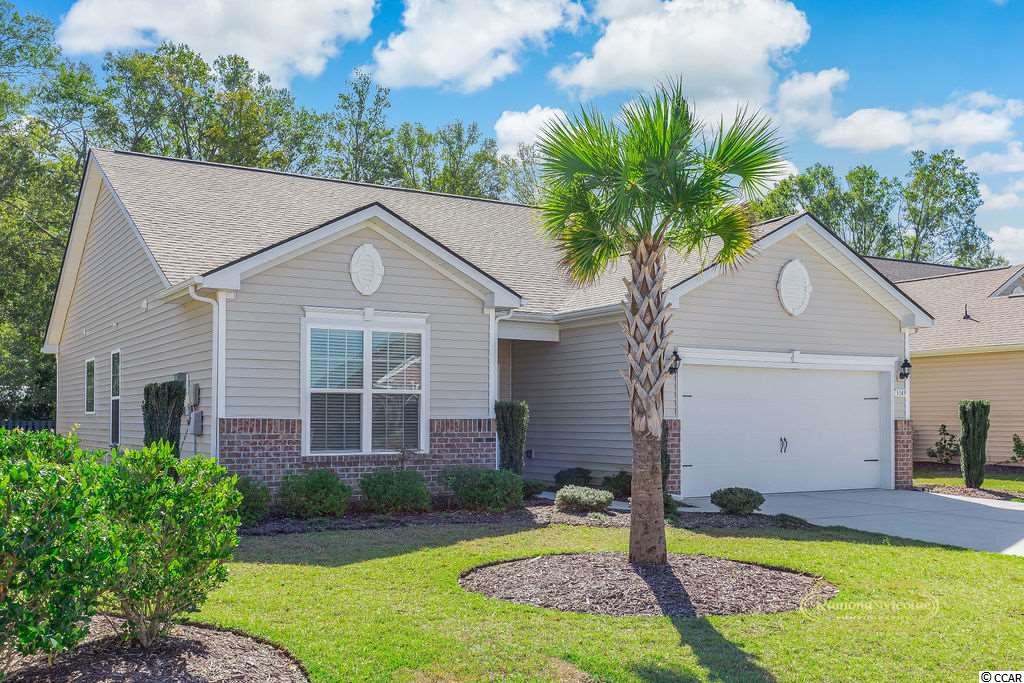
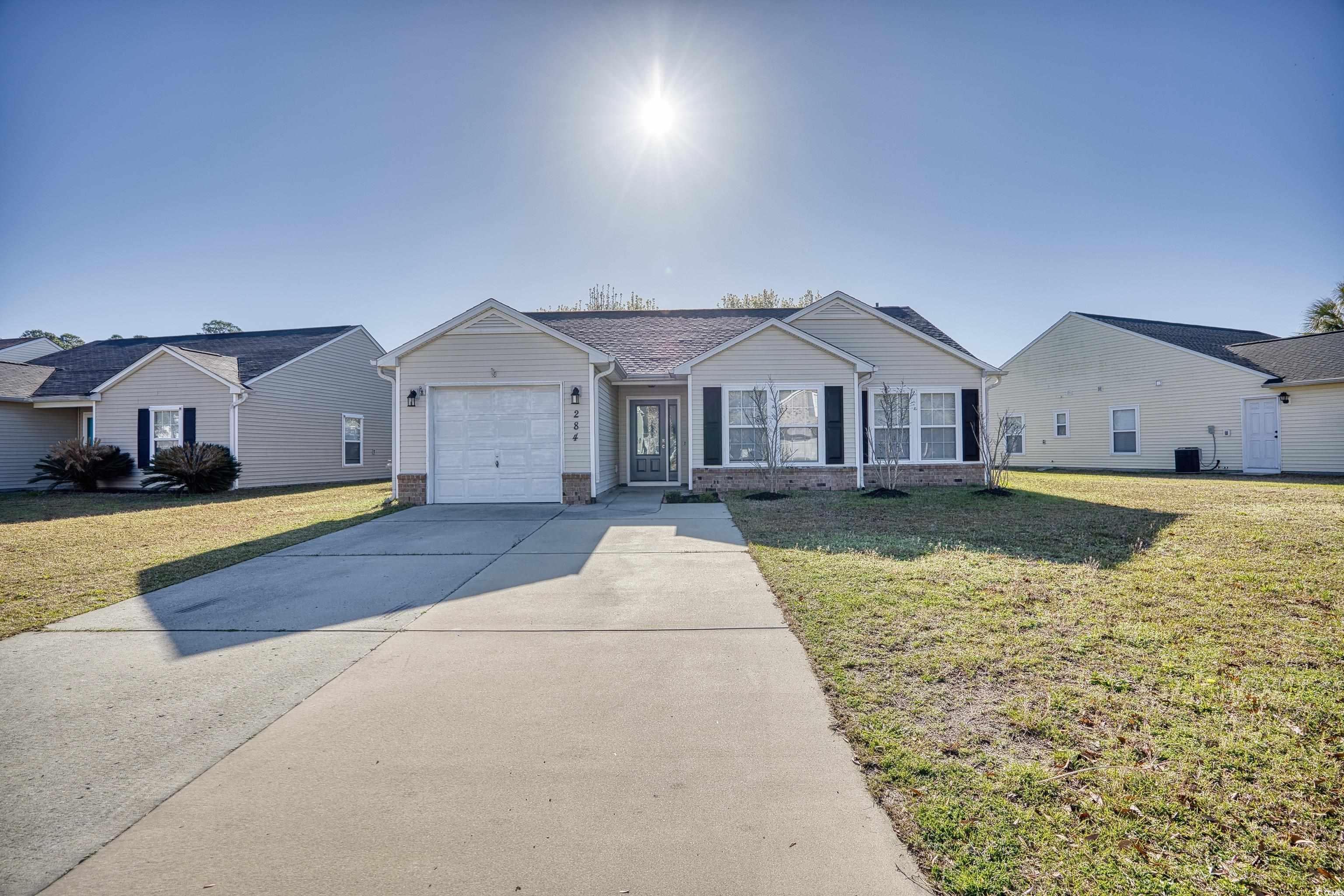
 MLS# 2406676
MLS# 2406676 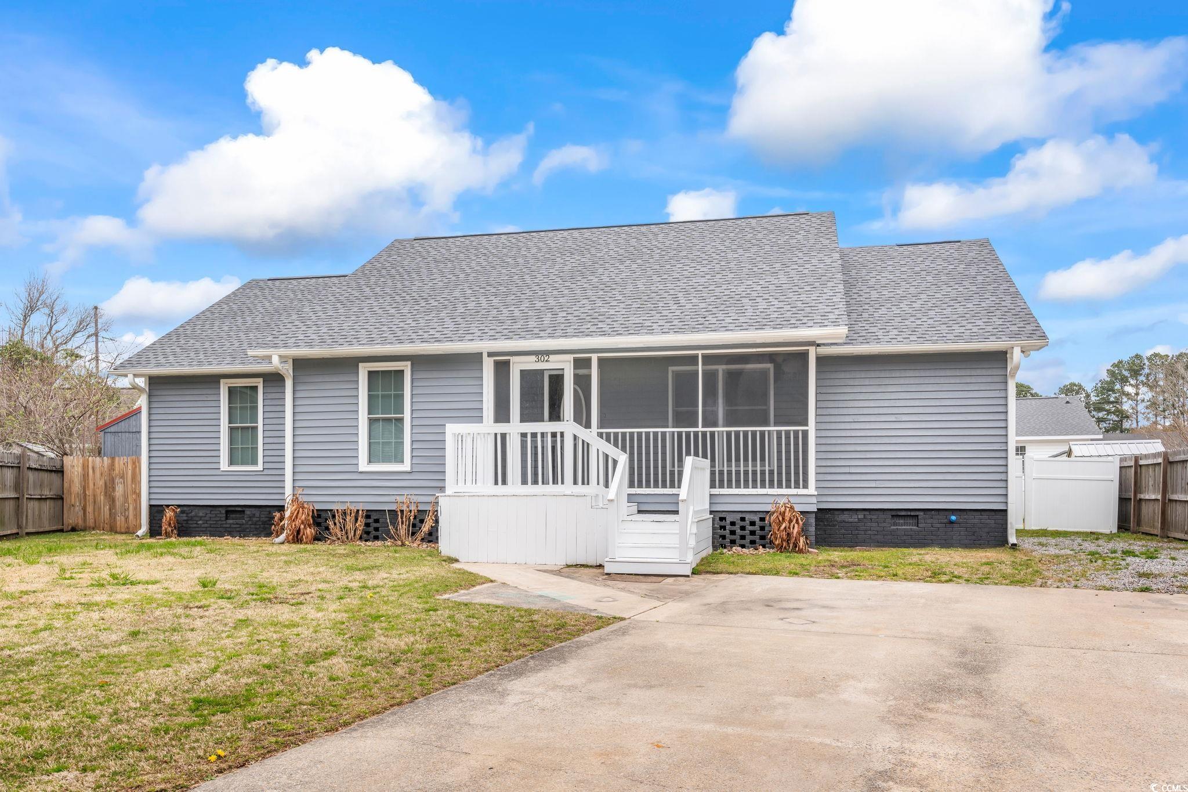
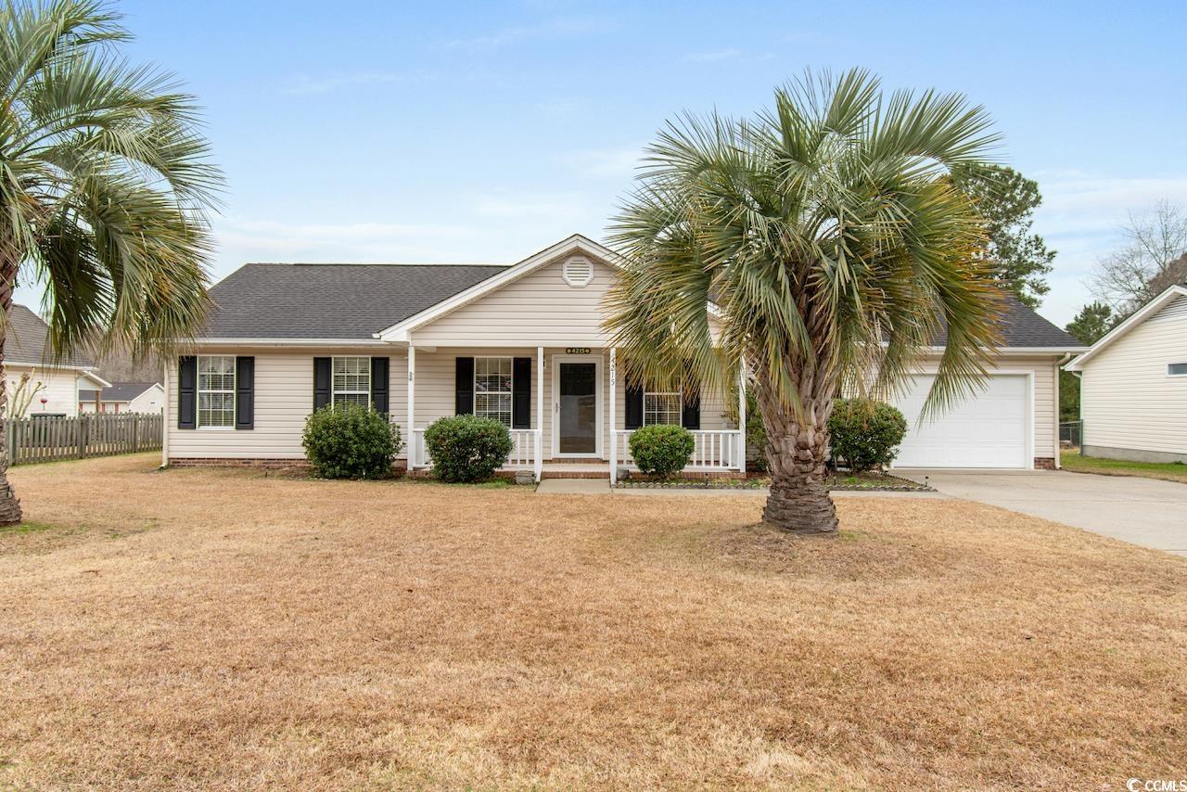
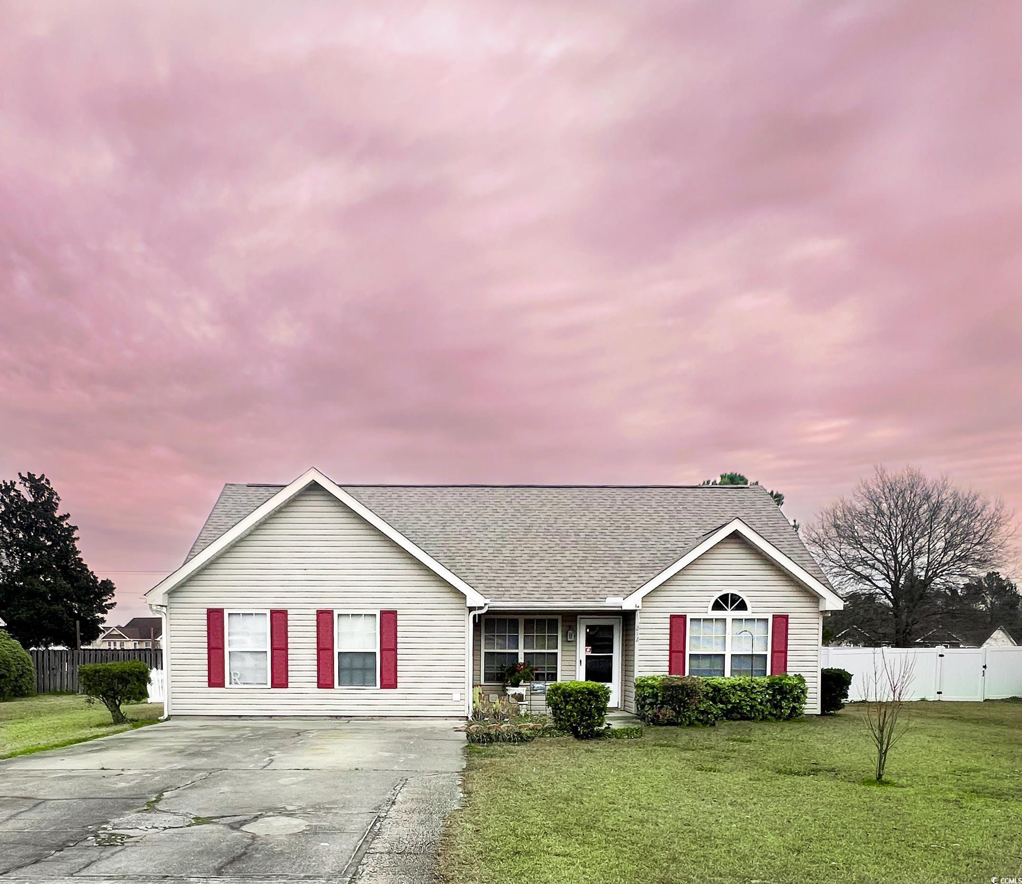
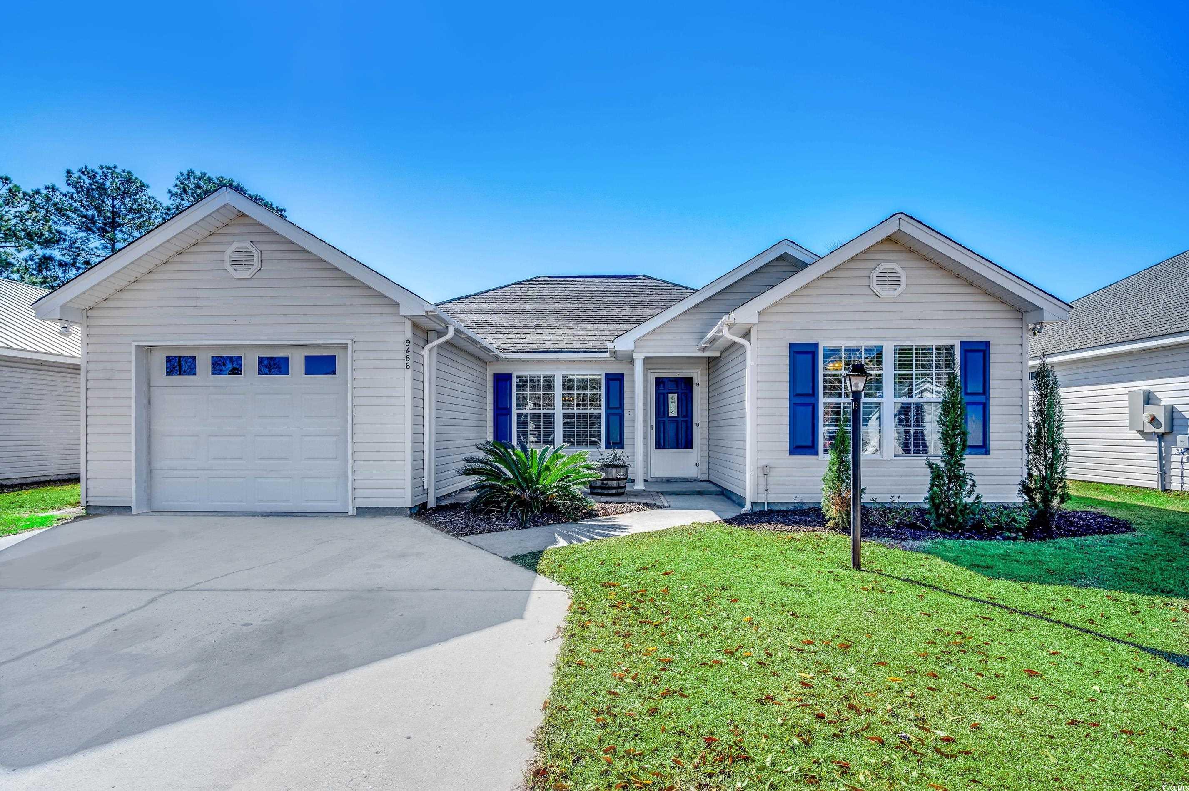
 Provided courtesy of © Copyright 2024 Coastal Carolinas Multiple Listing Service, Inc.®. Information Deemed Reliable but Not Guaranteed. © Copyright 2024 Coastal Carolinas Multiple Listing Service, Inc.® MLS. All rights reserved. Information is provided exclusively for consumers’ personal, non-commercial use,
that it may not be used for any purpose other than to identify prospective properties consumers may be interested in purchasing.
Images related to data from the MLS is the sole property of the MLS and not the responsibility of the owner of this website.
Provided courtesy of © Copyright 2024 Coastal Carolinas Multiple Listing Service, Inc.®. Information Deemed Reliable but Not Guaranteed. © Copyright 2024 Coastal Carolinas Multiple Listing Service, Inc.® MLS. All rights reserved. Information is provided exclusively for consumers’ personal, non-commercial use,
that it may not be used for any purpose other than to identify prospective properties consumers may be interested in purchasing.
Images related to data from the MLS is the sole property of the MLS and not the responsibility of the owner of this website.