North Myrtle Beach, SC 29582
- 4Beds
- 2Full Baths
- N/AHalf Baths
- 1,376SqFt
- 1972Year Built
- 0.14Acres
- MLS# 2025089
- Residential
- Detached
- Sold
- Approx Time on Market2 months,
- AreaNorth Myrtle Beach Area--Cherry Grove
- CountyHorry
- SubdivisionNot Within A Subdivision
Overview
A classic raised beach home located on a desirable channel street in Cherry Grove! This traditional four bedroom, two bath floor plan features a soaring vaulted ceiling complete with tongue and groove paneling and beams. This bright and open space offers plenty of room for your family or guests to enjoy the beach life. The direct channel location allows for boat access into the main channel and the ocean. A large fixed deck expands over the water that you won't find on other channel homes. This home offers many upgrades that your traditional older beach homes may not have. The kitchen cabinetry has been replaced along with new hardware, plumbing fixtures and lighting. The flooring in the living areas is a beautiful blonde plank hardwood. All of the wood tongue and groove/beams have been painted a gleaming semi gloss white for a modern coastal look. Both sides of the home have a jack and jill bath, both have recent upgrades with new vanities, tile and plumbing fixtures. The largest bonus of this property is the addition of a full size residential elevator on the rear of the home. Other recent updates include new HVAC in 2016, new roof in 2017, new rear decking with vinyl handrail and some perimeter pilings have been replaced. Vinyl shake siding has been added for a low maintenance exterior. The surrounding yard has been landscaped with a tropical feel. The backyard has plenty of additional space and a pool could be added to create your own outdoor oasis. The ground floor has a storage area and laundry space. This home comes to you partially furnished and is ready for you to enjoy as a beach getaway or as an investment rental property. 55th Avenue is one of the most desirable streets in Cherry Grove so you don't want to miss this one!! All information is deemed reliable, buyer is responsible for verification.
Sale Info
Listing Date: 11-28-2020
Sold Date: 01-29-2021
Aprox Days on Market:
2 month(s), 0 day(s)
Listing Sold:
3 Year(s), 2 month(s), 21 day(s) ago
Asking Price: $499,000
Selling Price: $490,000
Price Difference:
Reduced By $9,000
Agriculture / Farm
Grazing Permits Blm: ,No,
Horse: No
Grazing Permits Forest Service: ,No,
Grazing Permits Private: ,No,
Irrigation Water Rights: ,No,
Farm Credit Service Incl: ,No,
Crops Included: ,No,
Association Fees / Info
Hoa Frequency: NotApplicable
Hoa: No
Community Features: GolfCartsOK, LongTermRentalAllowed, ShortTermRentalAllowed
Assoc Amenities: OwnerAllowedGolfCart, OwnerAllowedMotorcycle, PetRestrictions, TenantAllowedGolfCart, TenantAllowedMotorcycle
Bathroom Info
Total Baths: 2.00
Fullbaths: 2
Bedroom Info
Beds: 4
Building Info
New Construction: No
Levels: One
Year Built: 1972
Mobile Home Remains: ,No,
Zoning: Res
Style: RaisedBeach
Construction Materials: VinylSiding, WoodFrame
Buyer Compensation
Exterior Features
Spa: No
Patio and Porch Features: RearPorch, Deck, FrontPorch
Foundation: Raised
Exterior Features: Deck, Elevator, Porch, Storage
Financial
Lease Renewal Option: ,No,
Garage / Parking
Parking Capacity: 6
Garage: No
Carport: No
Parking Type: Underground
Open Parking: No
Attached Garage: No
Green / Env Info
Interior Features
Floor Cover: Carpet, Tile, Wood
Fireplace: No
Laundry Features: WasherHookup
Furnished: Furnished
Interior Features: Elevator, HandicapAccess, KitchenIsland
Appliances: Dishwasher, Microwave, Range, Refrigerator, Dryer, Washer
Lot Info
Lease Considered: ,No,
Lease Assignable: ,No,
Acres: 0.14
Land Lease: No
Lot Description: CityLot, FloodZone, Rectangular
Misc
Pool Private: No
Pets Allowed: OwnerOnly, Yes
Offer Compensation
Other School Info
Property Info
County: Horry
View: No
Senior Community: No
Stipulation of Sale: None
View: MarshView
Property Sub Type Additional: Detached
Property Attached: No
Security Features: SmokeDetectors
Disclosures: SellerDisclosure
Rent Control: No
Construction: Resale
Room Info
Basement: ,No,
Sold Info
Sold Date: 2021-01-29T00:00:00
Sqft Info
Building Sqft: 1376
Living Area Source: PublicRecords
Sqft: 1376
Tax Info
Unit Info
Utilities / Hvac
Heating: Central, Electric
Cooling: CentralAir
Electric On Property: No
Cooling: Yes
Utilities Available: CableAvailable, ElectricityAvailable, PhoneAvailable, SewerAvailable, WaterAvailable
Heating: Yes
Water Source: Public
Waterfront / Water
Waterfront: Yes
Waterfront Features: Channel, DockAccess
Directions
Take Hwy 17 to Sea Mtn Hwy. Take Ocean Blvd North to 55th Ave.Courtesy of Brg Real Estate
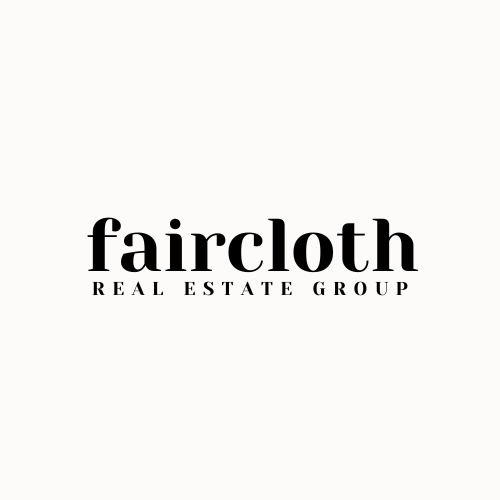
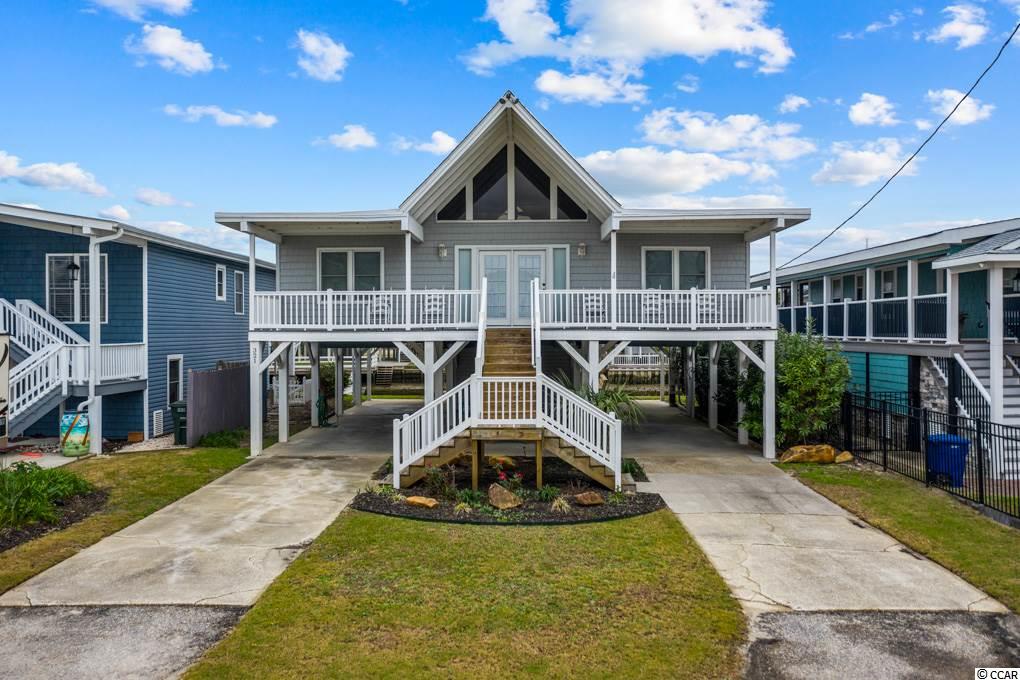
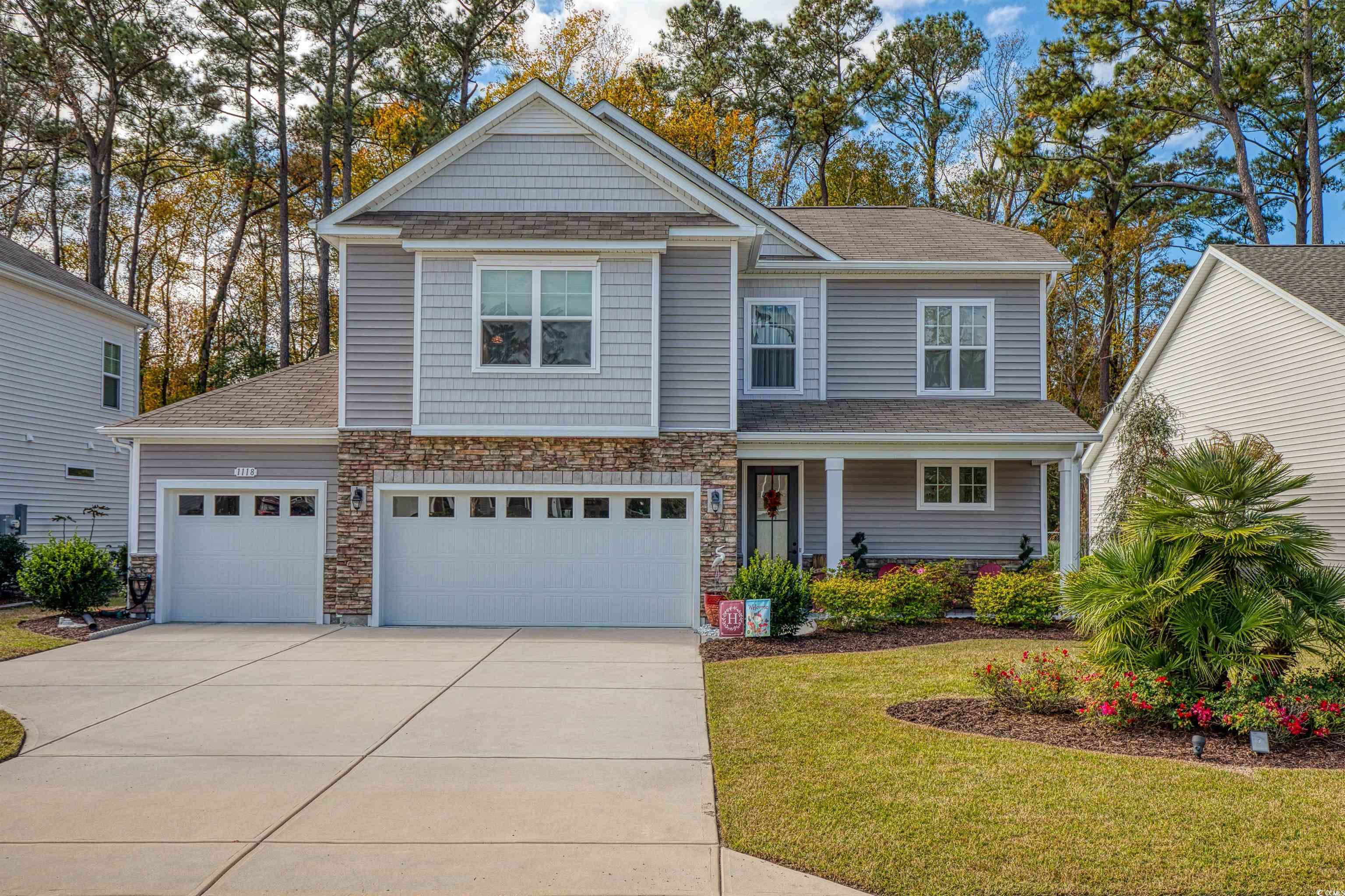
 MLS# 2323843
MLS# 2323843 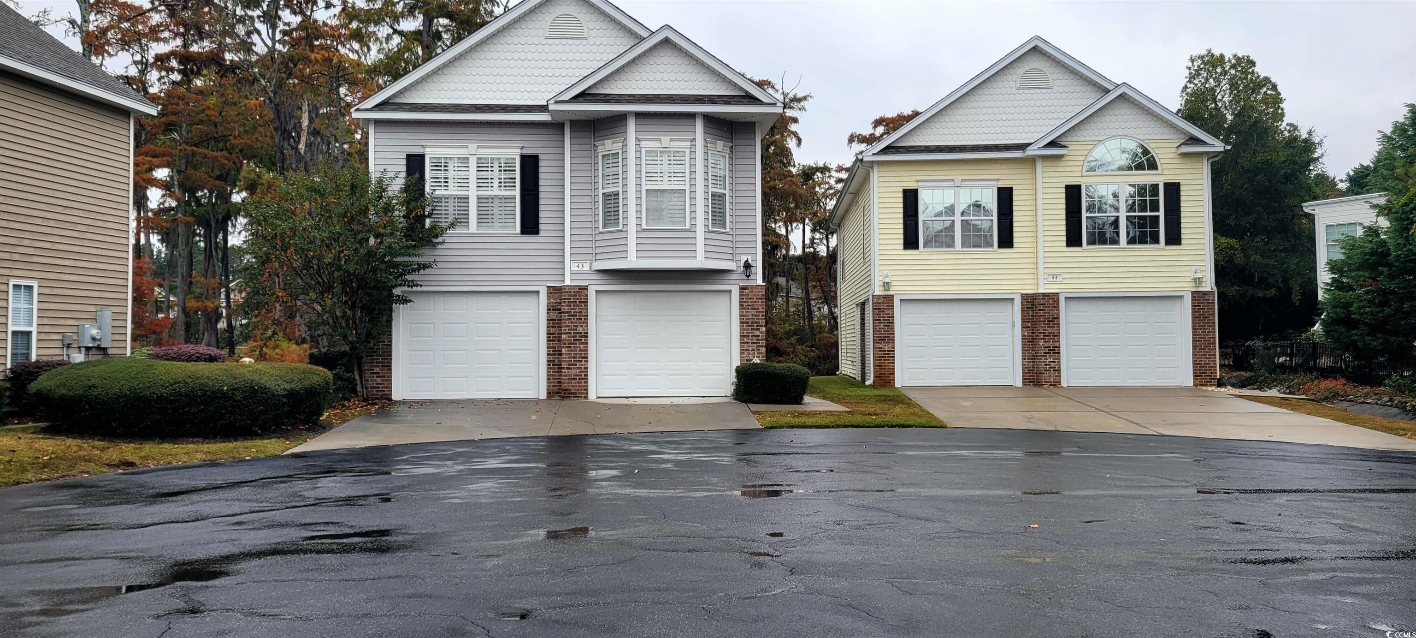
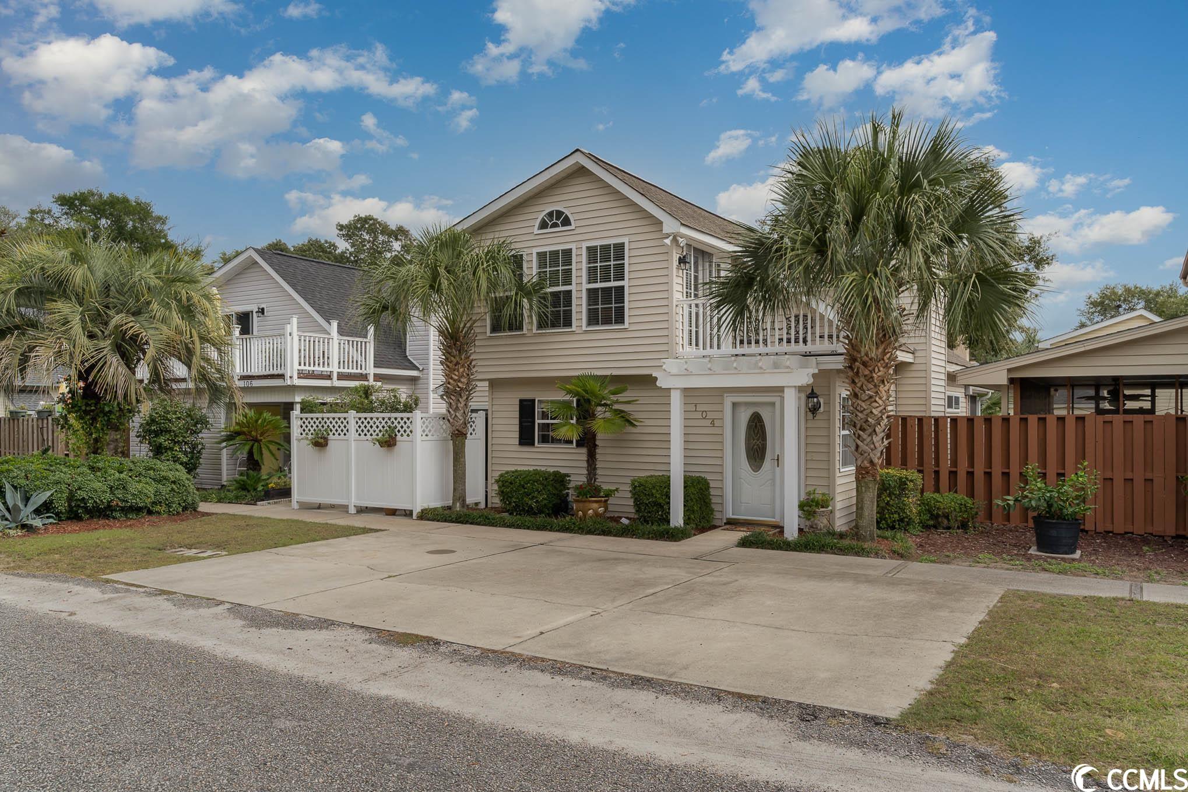
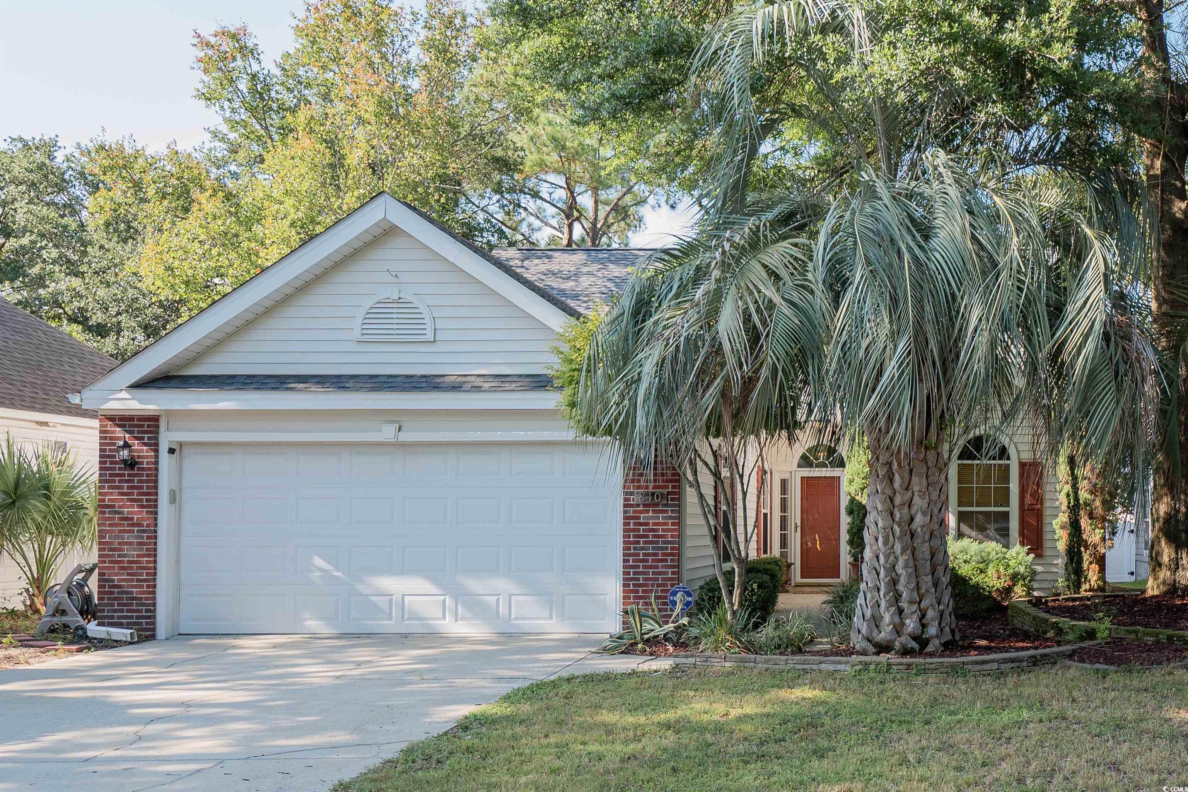
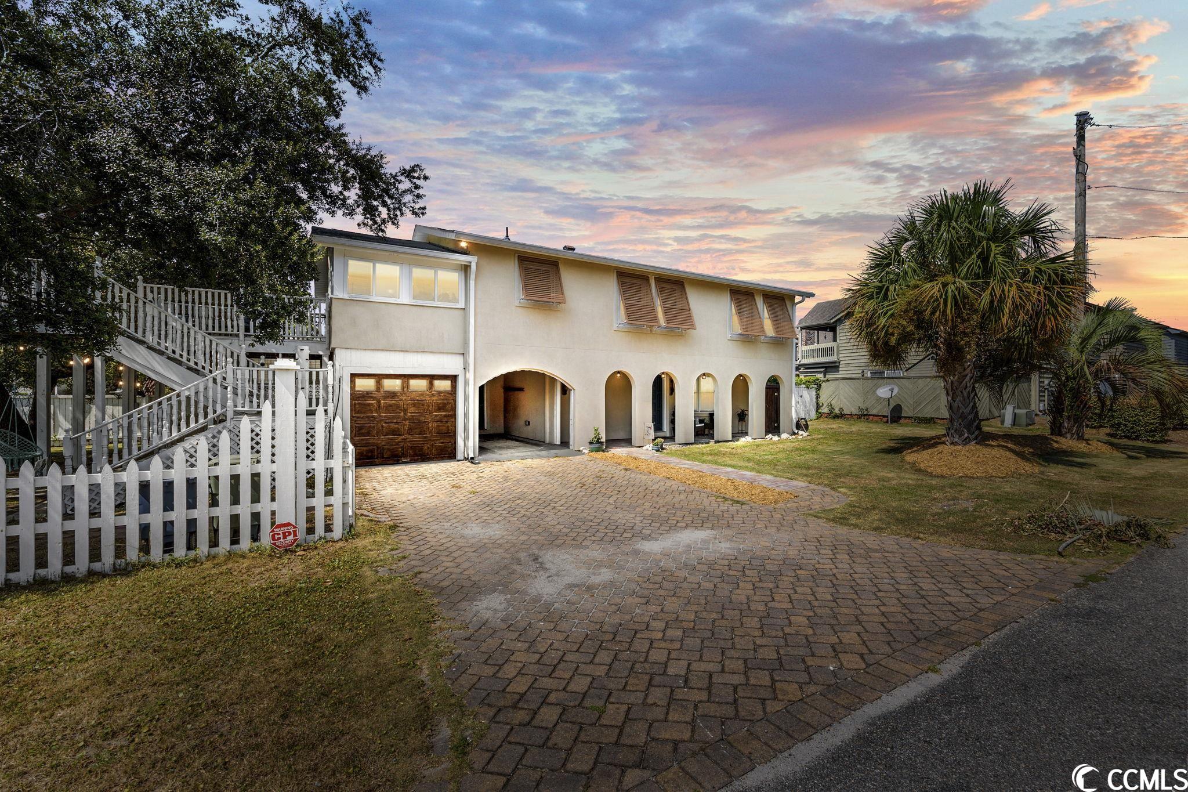
 Provided courtesy of © Copyright 2024 Coastal Carolinas Multiple Listing Service, Inc.®. Information Deemed Reliable but Not Guaranteed. © Copyright 2024 Coastal Carolinas Multiple Listing Service, Inc.® MLS. All rights reserved. Information is provided exclusively for consumers’ personal, non-commercial use,
that it may not be used for any purpose other than to identify prospective properties consumers may be interested in purchasing.
Images related to data from the MLS is the sole property of the MLS and not the responsibility of the owner of this website.
Provided courtesy of © Copyright 2024 Coastal Carolinas Multiple Listing Service, Inc.®. Information Deemed Reliable but Not Guaranteed. © Copyright 2024 Coastal Carolinas Multiple Listing Service, Inc.® MLS. All rights reserved. Information is provided exclusively for consumers’ personal, non-commercial use,
that it may not be used for any purpose other than to identify prospective properties consumers may be interested in purchasing.
Images related to data from the MLS is the sole property of the MLS and not the responsibility of the owner of this website.