Longs, SC 29568
- 3Beds
- 2Full Baths
- N/AHalf Baths
- 1,556SqFt
- 2006Year Built
- 0.15Acres
- MLS# 2104197
- Residential
- Detached
- Sold
- Approx Time on Market2 months, 27 days
- AreaConway To Myrtle Beach Area--Between 90 & Waterway Redhill/grande Dunes
- CountyHorry
- SubdivisionWakefield
Overview
Welcome to this cozy neighborhood of Wakefield! Located within 10 minutes of the white sandy beaches! Wakefield has a Beautiful, large pool - pool house & playground with a walking path behind the pool! Very Private! This 3BR/2BA located on a large corned lot - has an open floor plan/ vaulted ceilings throughout with a spacious kitchen. Enjoy your morning coffee in your Sunny Breakfast nook - The original owners have done many upgrades over the years - HVAC system (2015) Water Heater (2017) Hurricane Shutters (2017) Washer & Dryer (2020) Beautiful Granite Countertops (2019) Refrigerator/Dishwasher (2016) - Additional electrical 30 AMP box installed ( 2019-plug in your generator) The master bedroom has vaulted ceilings and a large ensuite including 2 closets - soaking tub & separate walk-in shower, (which have been made Handicap accessible) also a private commode area. Two nice sized bedrooms (one has been used for an in home office space) Second bathroom has tub & shower - You will love the split floor plan & all one level! Extra large garage with added screen enclosure -screened in back porch as well. The entire home hurricane shutters installed, irrigation system, The backyard is fenced (with a double 6ft gate for easy access) perfect your your Fur Babies to roam about - there is also an extended concrete pad for Grilling & Chilling! So many extras in this home - Call today & set your appointment!
Sale Info
Listing Date: 02-23-2021
Sold Date: 05-21-2021
Aprox Days on Market:
2 month(s), 27 day(s)
Listing Sold:
2 Year(s), 11 month(s), 2 day(s) ago
Asking Price: $260,000
Selling Price: $235,000
Price Difference:
Reduced By $13,250
Agriculture / Farm
Grazing Permits Blm: ,No,
Horse: No
Grazing Permits Forest Service: ,No,
Grazing Permits Private: ,No,
Irrigation Water Rights: ,No,
Farm Credit Service Incl: ,No,
Crops Included: ,No,
Association Fees / Info
Hoa Frequency: Monthly
Hoa Fees: 73
Hoa: 1
Hoa Includes: AssociationManagement, CommonAreas, LegalAccounting, Pools, RecreationFacilities, Trash
Community Features: Clubhouse, GolfCartsOK, RecreationArea, LongTermRentalAllowed, Pool
Assoc Amenities: Clubhouse, OwnerAllowedGolfCart, OwnerAllowedMotorcycle, PetRestrictions
Bathroom Info
Total Baths: 2.00
Fullbaths: 2
Bedroom Info
Beds: 3
Building Info
New Construction: No
Levels: One
Year Built: 2006
Mobile Home Remains: ,No,
Zoning: RES
Style: Ranch
Buyer Compensation
Exterior Features
Spa: No
Patio and Porch Features: RearPorch, Patio, Porch, Screened
Window Features: StormWindows
Pool Features: Community, OutdoorPool
Foundation: Slab
Exterior Features: Fence, SprinklerIrrigation, Porch, Patio
Financial
Lease Renewal Option: ,No,
Garage / Parking
Parking Capacity: 4
Garage: Yes
Carport: No
Parking Type: Attached, Garage, TwoCarGarage, GarageDoorOpener
Open Parking: No
Attached Garage: Yes
Garage Spaces: 2
Green / Env Info
Green Energy Efficient: Doors, Windows
Interior Features
Floor Cover: Carpet, Tile
Door Features: InsulatedDoors, StormDoors
Fireplace: No
Laundry Features: WasherHookup
Furnished: Unfurnished
Interior Features: SplitBedrooms, WindowTreatments, BreakfastBar, BedroomonMainLevel, BreakfastArea, SolidSurfaceCounters
Appliances: Dishwasher, Disposal, Microwave, Range, Refrigerator, Dryer, Washer
Lot Info
Lease Considered: ,No,
Lease Assignable: ,No,
Acres: 0.15
Lot Size: 6,098 sqft
Land Lease: No
Misc
Pool Private: No
Pets Allowed: OwnerOnly, Yes
Offer Compensation
Other School Info
Property Info
County: Horry
View: No
Senior Community: No
Stipulation of Sale: None
Property Sub Type Additional: Detached
Property Attached: No
Security Features: SecuritySystem, SmokeDetectors
Disclosures: CovenantsRestrictionsDisclosure,SellerDisclosure
Rent Control: No
Construction: Resale
Room Info
Basement: ,No,
Sold Info
Sold Date: 2021-05-21T00:00:00
Sqft Info
Building Sqft: 1806
Living Area Source: Appraiser
Sqft: 1556
Tax Info
Unit Info
Utilities / Hvac
Heating: Electric
Electric On Property: No
Cooling: No
Utilities Available: CableAvailable, ElectricityAvailable, Other, PhoneAvailable, SewerAvailable, UndergroundUtilities, WaterAvailable
Heating: Yes
Water Source: Public
Waterfront / Water
Waterfront: No
Directions
Off of Hwy 90 turn into Wakefield (across the street from Bistro 90) go to stop sign on corner make a left on Eagleton - first home on your leftCourtesy of Award Sc Homes - Cell: 843-995-0148
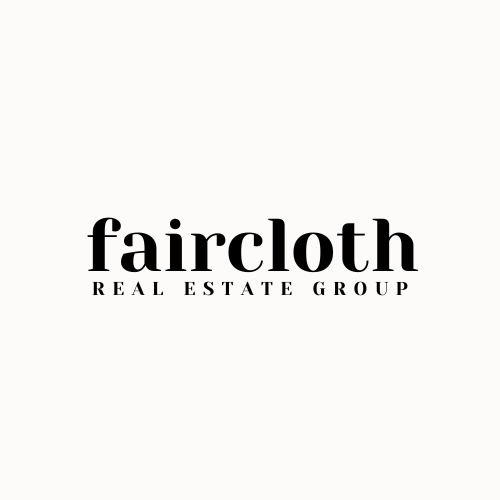
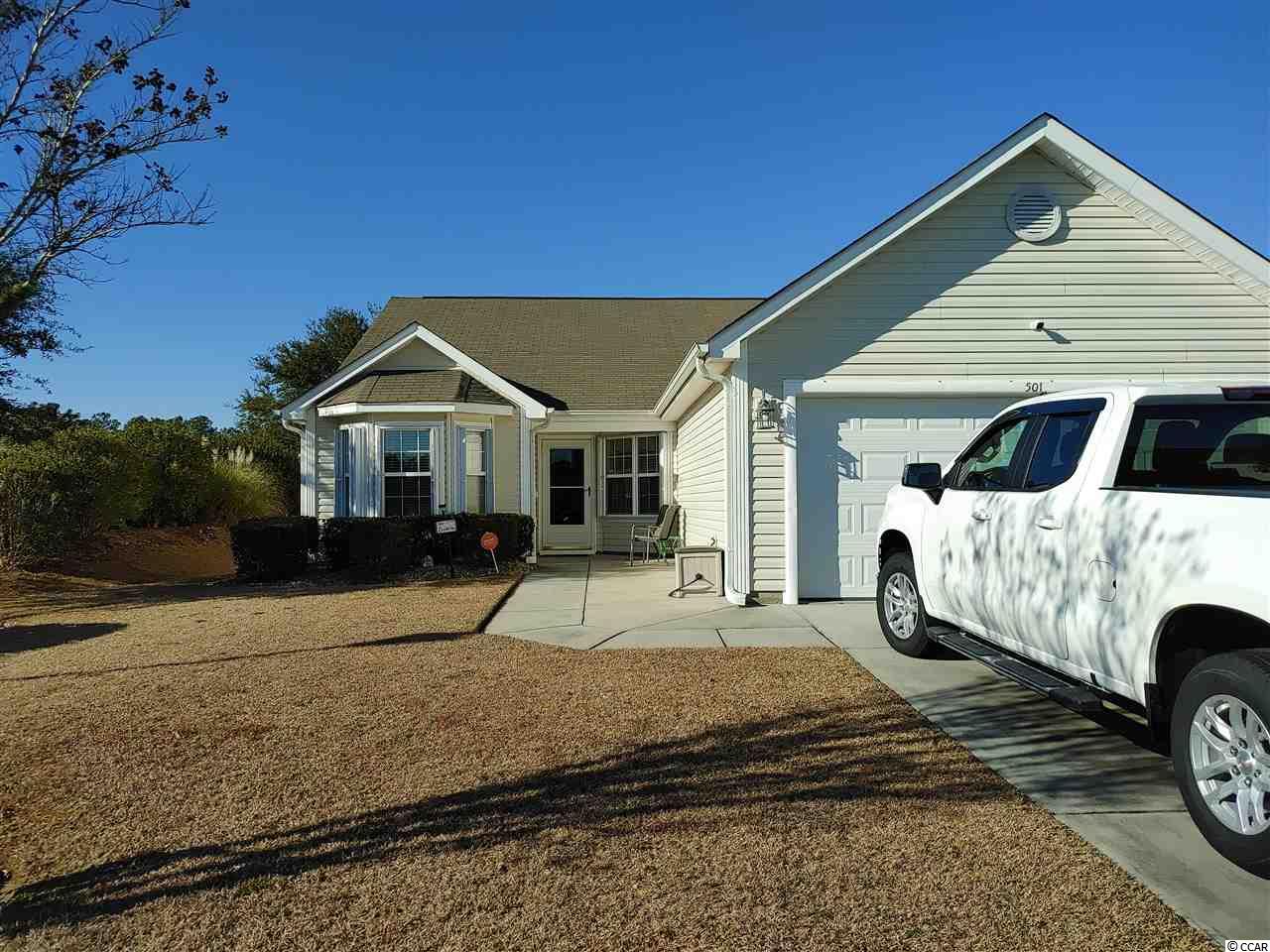
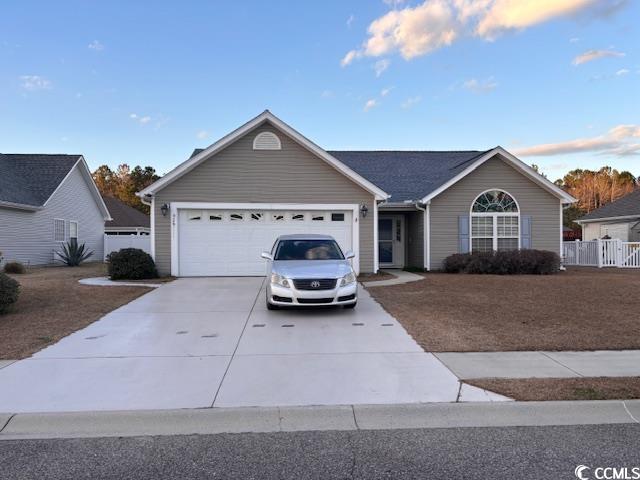
 MLS# 2401690
MLS# 2401690 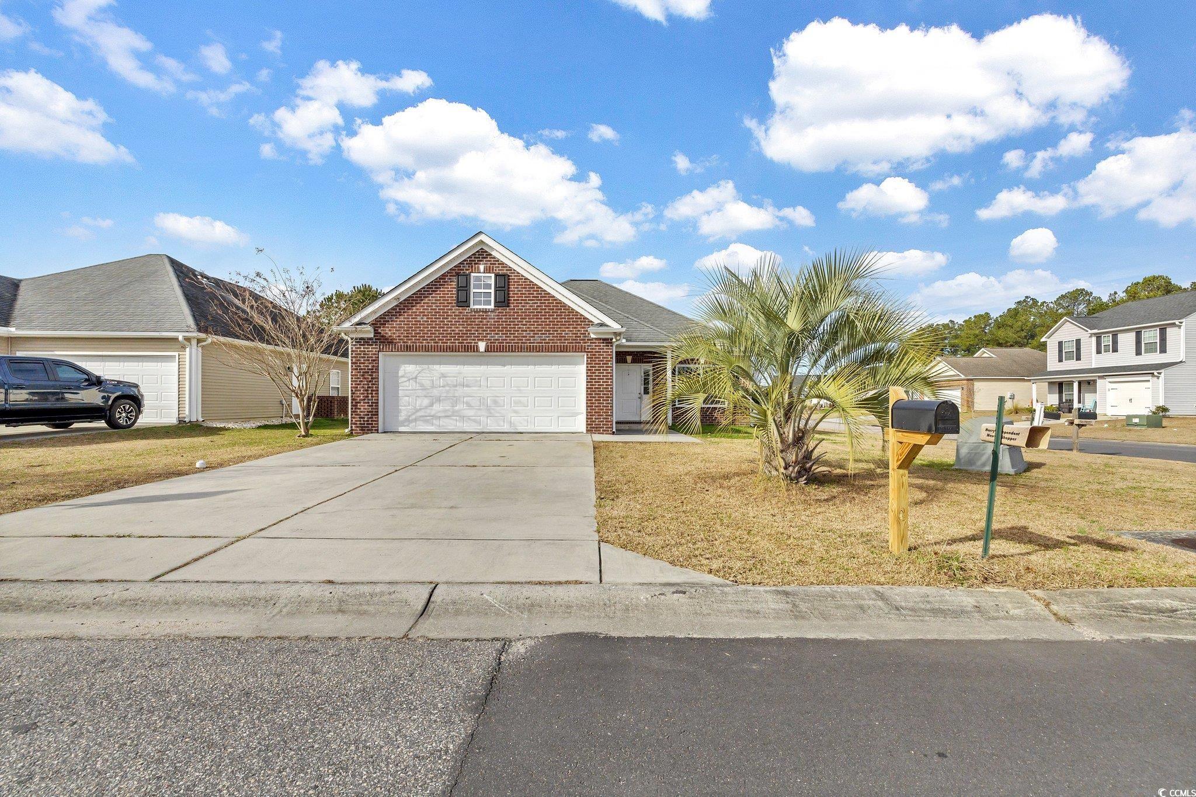
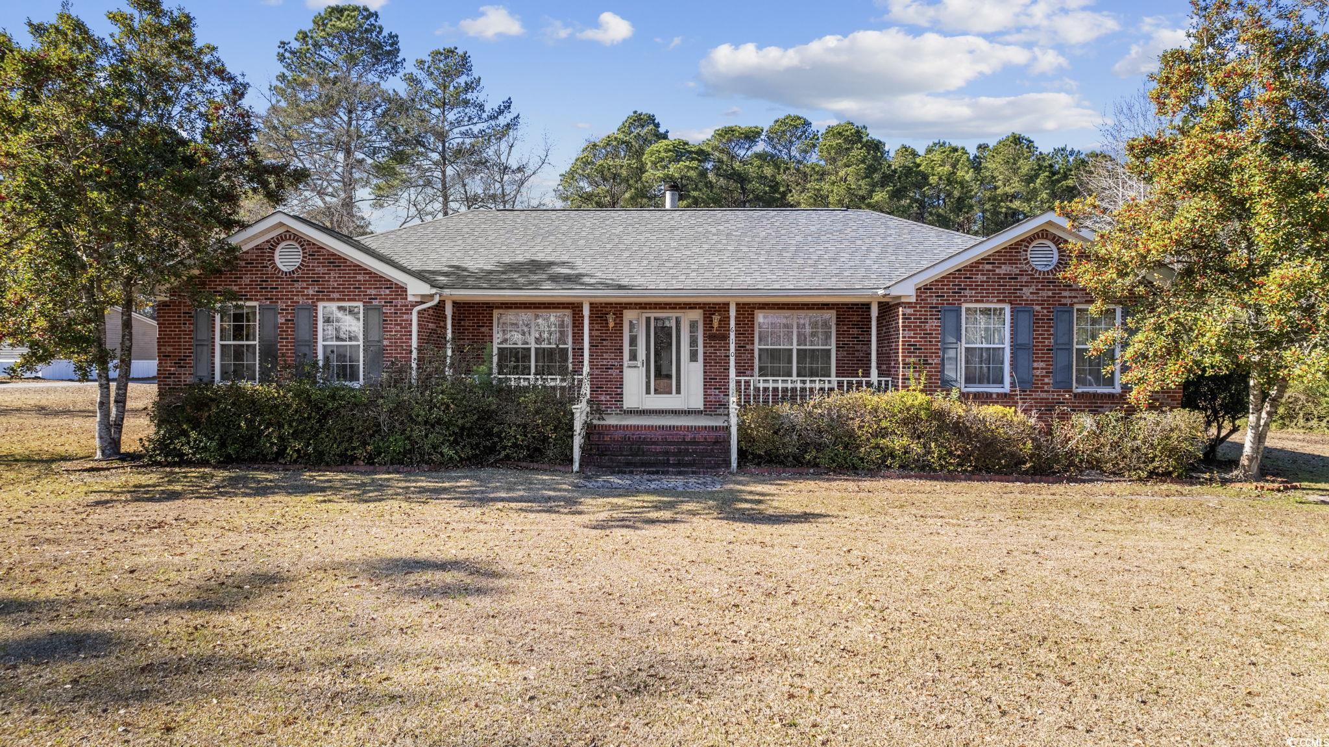
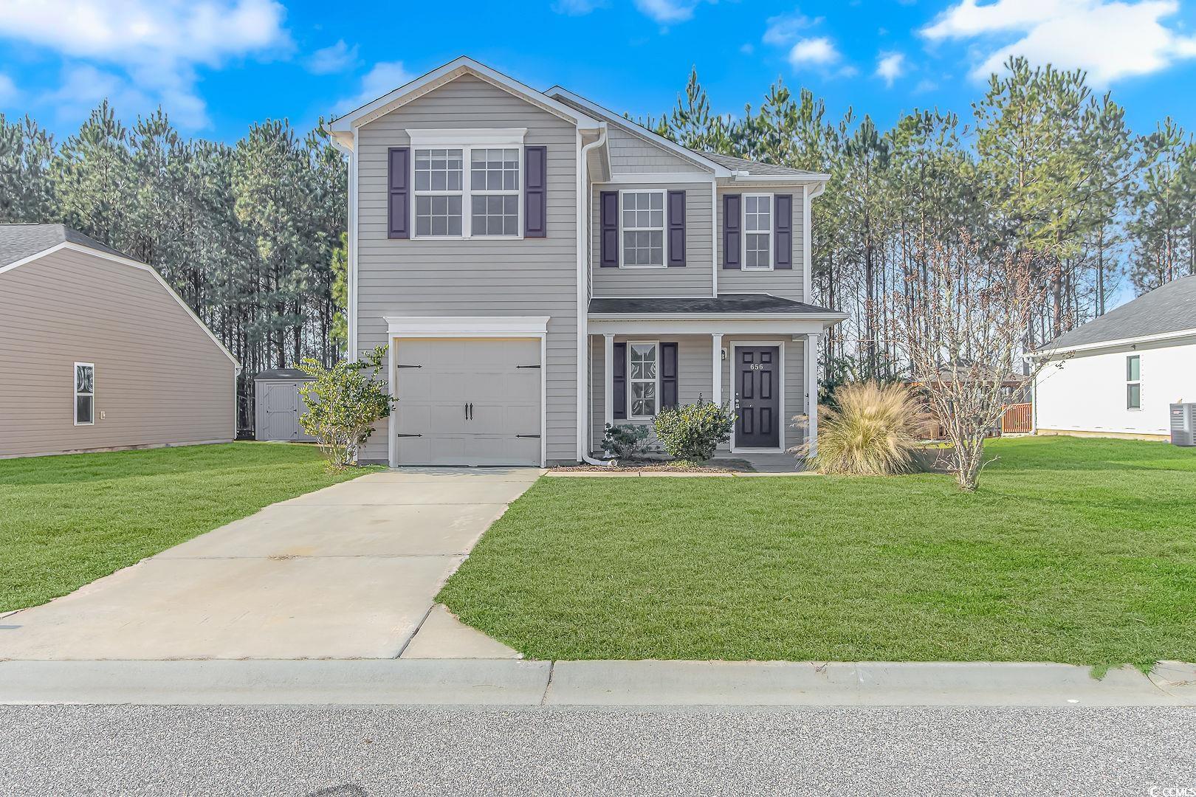
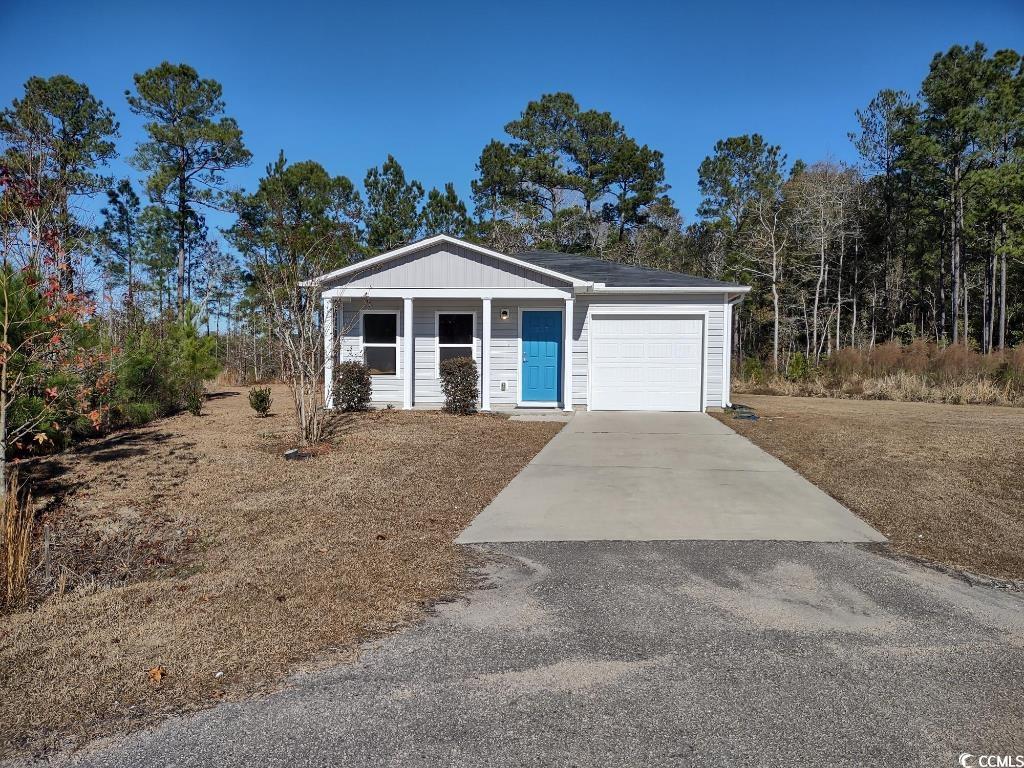
 Provided courtesy of © Copyright 2024 Coastal Carolinas Multiple Listing Service, Inc.®. Information Deemed Reliable but Not Guaranteed. © Copyright 2024 Coastal Carolinas Multiple Listing Service, Inc.® MLS. All rights reserved. Information is provided exclusively for consumers’ personal, non-commercial use,
that it may not be used for any purpose other than to identify prospective properties consumers may be interested in purchasing.
Images related to data from the MLS is the sole property of the MLS and not the responsibility of the owner of this website.
Provided courtesy of © Copyright 2024 Coastal Carolinas Multiple Listing Service, Inc.®. Information Deemed Reliable but Not Guaranteed. © Copyright 2024 Coastal Carolinas Multiple Listing Service, Inc.® MLS. All rights reserved. Information is provided exclusively for consumers’ personal, non-commercial use,
that it may not be used for any purpose other than to identify prospective properties consumers may be interested in purchasing.
Images related to data from the MLS is the sole property of the MLS and not the responsibility of the owner of this website.