Conway, SC 29526
- 3Beds
- 2Full Baths
- N/AHalf Baths
- 1,704SqFt
- 2006Year Built
- 0.20Acres
- MLS# 2110706
- Residential
- Detached
- Sold
- Approx Time on Market1 month, 15 days
- AreaConway To Myrtle Beach Area--Between 90 & Waterway Redhill/grande Dunes
- CountyHorry
- SubdivisionHillsborough
Overview
We are in a multiple offer situation. Highest and best will be due on 5/17/2021 at 5pm. Spring into your new home! Come see this lovely single-level ranch in the peaceful community of Hillsborough! As you turn into this neighborhood, you will notice well-manicured landscaping with beautiful flowers and mature trees. It's such a pleasant place to go for a morning stroll. This charming home has a lucky red front door with a southern-style screen. As you walk through the foyer, you will see high vaulted ceilings with a spacious living room, a formal dining room, and a Carolina room with a gorgeous water view! This move-in-ready home has a split floor plan with modern light fixtures throughout and ceramic tile in all the wet areas. The kitchen features a stainless steel KitchenAid double convection oven, dishwasher, and microwave along with a brand new LG refrigerator that was installed this month. The cabinets have been professionally painted and granite countertops were added with a custom subway tile backsplash along with a farmhouse size sink with a brushed nickel spiral faucet. There's also a bay window in the breakfast nook overlooking the water! This kitchen has a pantry and a dish closet, so there's plenty of space for all your culinary essentials. The master bedroom is huge, and it's the perfect place to relax and enjoy the moonlight reflecting on the water. There is a walk-in closet along with a linen closet in the bathroom. The master bath features an upscale vanity with dual sinks along with a large shower and a comfort-height commode. Even guests can enjoy the water view from the rear bedroom. The guest bath has a pedestal sink with an antique mirror and a comfort-height commode as well. This entire home has been very well maintained, and the owners are even offering a home warranty for extra peace of mind! The washer/dryer were replaced in 2019, and they will convey along with the window treatments. The hot water heater was replaced in 2015. This home does have an irrigation system. As you walk outside, you will feel like you're in your very own outdoor oasis! You can sit back and sip on your favorite drink on the extra-large patio while you enjoy the fabulous view of the water! The ocean breeze and the palm trees will make you feel like you're on vacation all year long! Hillsborough does have a clubhouse with a pool, playground, picnic table, and grill. The hoa includes cable and trash pickup. Motorcycles and golf carts are allowed as well. The best part about this area is that you feel like you're in the country, but you're still close to everything that the Grand Strand has to offer! This is a highly desirable area, and the beach is only a few minutes away along with several golf courses, restaurants, and places to shop. This home is located in the award-winning Carolina Forest school district. Lewis Ocean Bays Heritage Preserve is close by as well. This preserve consists of over 10,000 acres of protected public land, and it's a wonderful place to go bird watching. This is the best move you can make! Schedule your showing today! Don't forget to check out the virtual tour! Square footage is approximate and not guaranteed. Buyer is responsible for verification.
Sale Info
Listing Date: 05-14-2021
Sold Date: 06-30-2021
Aprox Days on Market:
1 month(s), 15 day(s)
Listing Sold:
2 Year(s), 9 month(s), 24 day(s) ago
Asking Price: $249,900
Selling Price: $270,995
Price Difference:
Increase $21,095
Agriculture / Farm
Grazing Permits Blm: ,No,
Horse: No
Grazing Permits Forest Service: ,No,
Grazing Permits Private: ,No,
Irrigation Water Rights: ,No,
Farm Credit Service Incl: ,No,
Crops Included: ,No,
Association Fees / Info
Hoa Frequency: Quarterly
Hoa Fees: 118
Hoa: 1
Hoa Includes: AssociationManagement, CommonAreas, CableTV, Pools, RecreationFacilities, Trash
Community Features: Clubhouse, GolfCartsOK, RecreationArea, LongTermRentalAllowed, Pool
Assoc Amenities: Clubhouse, OwnerAllowedGolfCart, OwnerAllowedMotorcycle, PetRestrictions, TenantAllowedGolfCart, TenantAllowedMotorcycle
Bathroom Info
Total Baths: 2.00
Fullbaths: 2
Bedroom Info
Beds: 3
Building Info
New Construction: No
Levels: One
Year Built: 2006
Mobile Home Remains: ,No,
Zoning: PUD
Style: Ranch
Construction Materials: VinylSiding
Buyer Compensation
Exterior Features
Spa: No
Patio and Porch Features: Patio
Pool Features: Community, OutdoorPool
Foundation: Slab
Exterior Features: SprinklerIrrigation, Patio
Financial
Lease Renewal Option: ,No,
Garage / Parking
Parking Capacity: 4
Garage: Yes
Carport: No
Parking Type: Attached, Garage, TwoCarGarage, GarageDoorOpener
Open Parking: No
Attached Garage: Yes
Garage Spaces: 2
Green / Env Info
Interior Features
Floor Cover: Carpet, Tile
Fireplace: No
Laundry Features: WasherHookup
Furnished: Unfurnished
Interior Features: Attic, PermanentAtticStairs, SplitBedrooms, WindowTreatments, BedroomonMainLevel, BreakfastArea, EntranceFoyer, StainlessSteelAppliances, SolidSurfaceCounters
Appliances: DoubleOven, Dishwasher, Disposal, Microwave, Range, Refrigerator, Dryer, Washer
Lot Info
Lease Considered: ,No,
Lease Assignable: ,No,
Acres: 0.20
Land Lease: No
Lot Description: LakeFront, OutsideCityLimits, Pond, Rectangular
Misc
Pool Private: No
Pets Allowed: OwnerOnly, Yes
Offer Compensation
Other School Info
Property Info
County: Horry
View: No
Senior Community: No
Stipulation of Sale: None
Property Sub Type Additional: Detached
Property Attached: No
Security Features: SmokeDetectors
Disclosures: CovenantsRestrictionsDisclosure,SellerDisclosure
Rent Control: No
Construction: Resale
Room Info
Basement: ,No,
Sold Info
Sold Date: 2021-06-30T00:00:00
Sqft Info
Building Sqft: 2371
Living Area Source: PublicRecords
Sqft: 1704
Tax Info
Unit Info
Utilities / Hvac
Heating: Central, Electric
Cooling: CentralAir
Electric On Property: No
Cooling: Yes
Utilities Available: ElectricityAvailable, Other, SewerAvailable, UndergroundUtilities, WaterAvailable
Heating: Yes
Water Source: Public
Waterfront / Water
Waterfront: Yes
Waterfront Features: Pond
Directions
Take 17 Bypass North from Myrtle Beach Airport, take the North Grissom Parkway exit towards Carolina Forest, continue straight onto International Dr, turn left onto Hwy 90, turn left onto Chelsey Lake Dr, turn right onto Prestbury Dr, turn left onto Lalton Dr, home is on the left.Courtesy of Cb Sea Coast Advantage Mi - Main Line: 843-650-0998
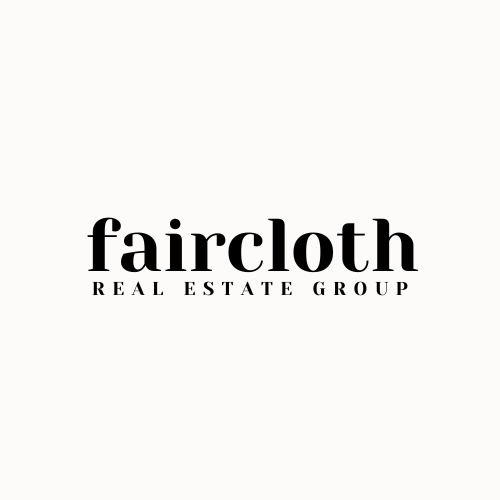
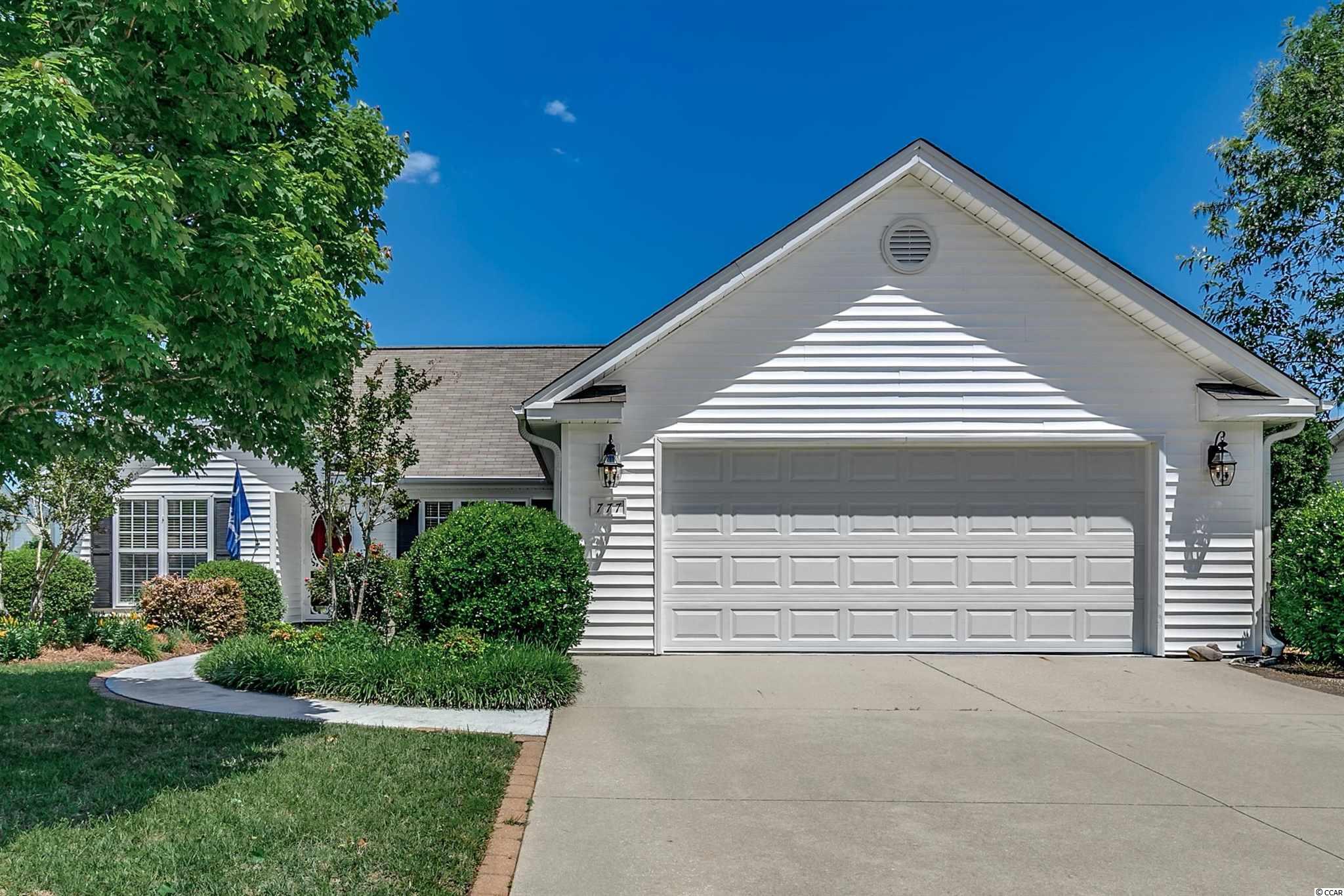
 MLS# 911124
MLS# 911124 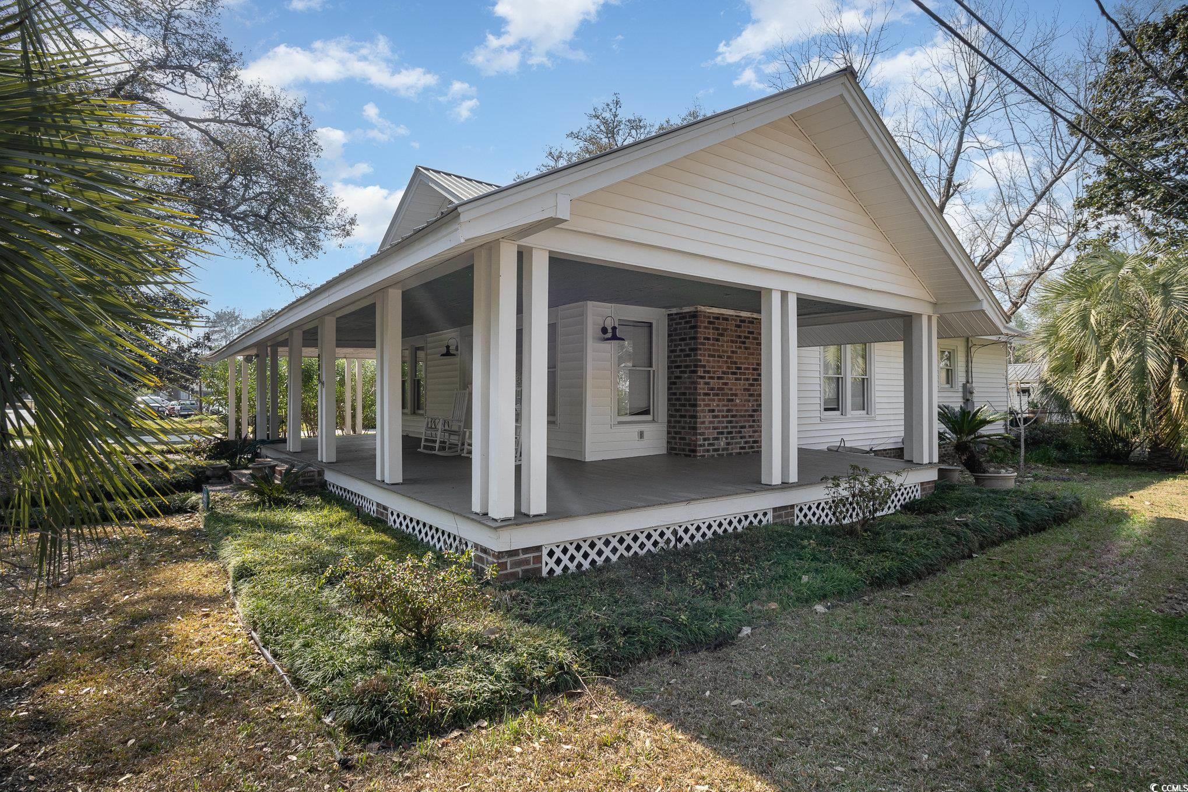
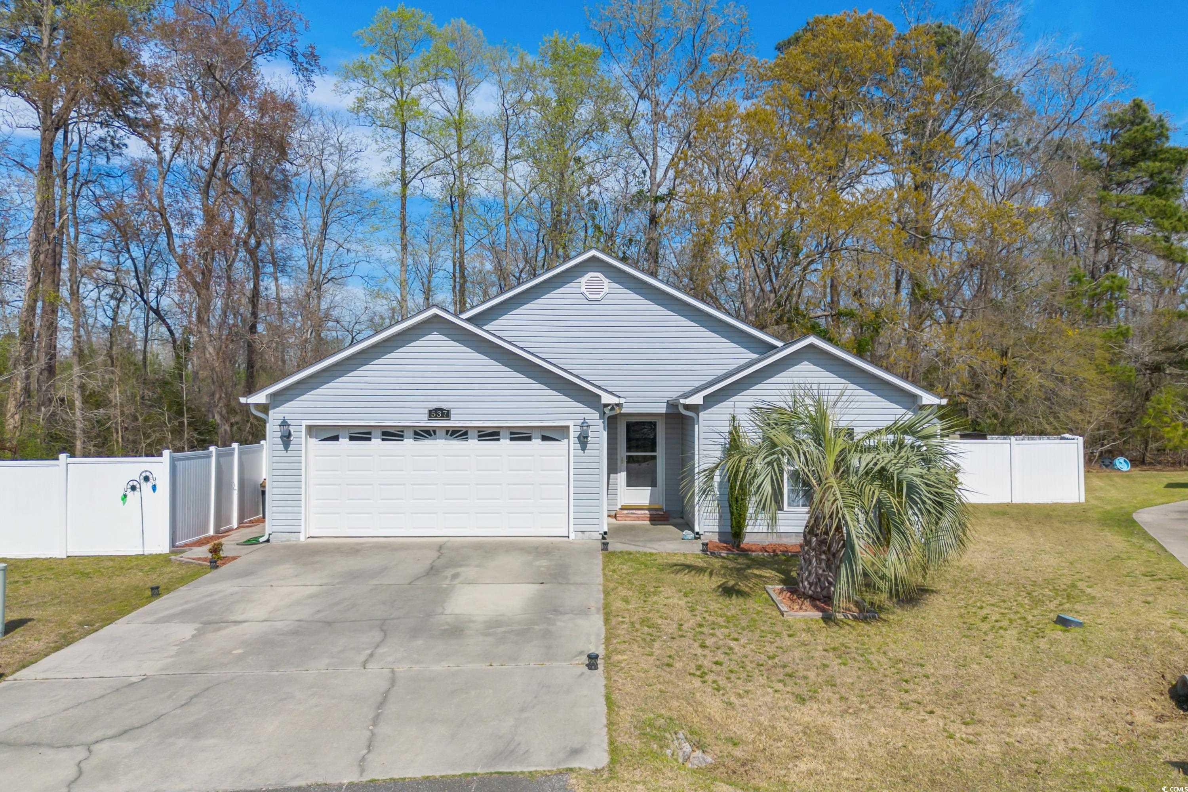
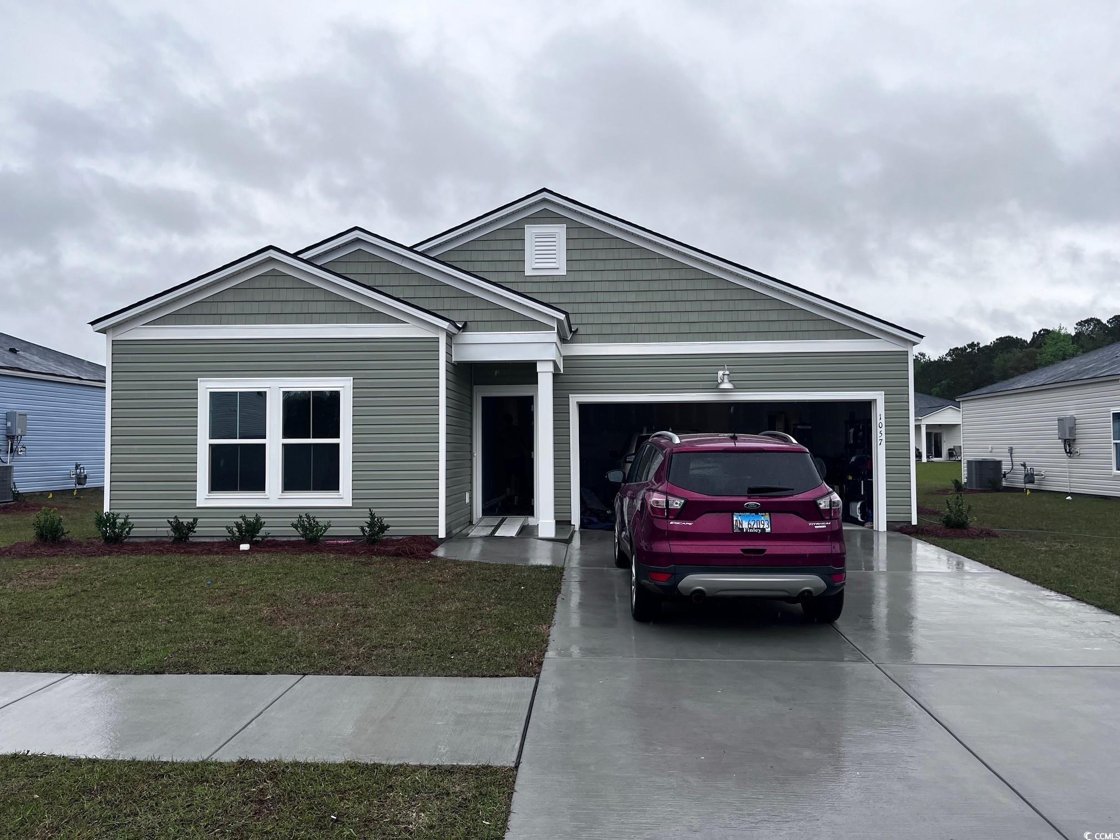
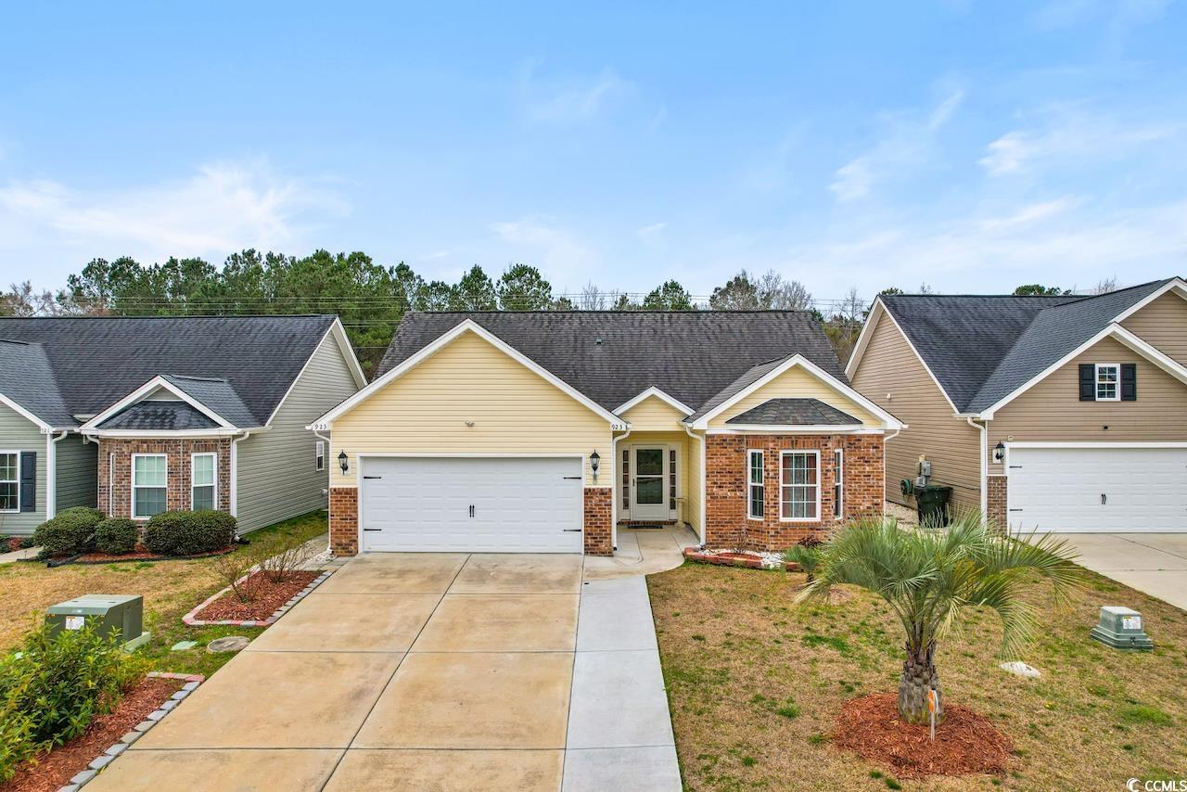
 Provided courtesy of © Copyright 2024 Coastal Carolinas Multiple Listing Service, Inc.®. Information Deemed Reliable but Not Guaranteed. © Copyright 2024 Coastal Carolinas Multiple Listing Service, Inc.® MLS. All rights reserved. Information is provided exclusively for consumers’ personal, non-commercial use,
that it may not be used for any purpose other than to identify prospective properties consumers may be interested in purchasing.
Images related to data from the MLS is the sole property of the MLS and not the responsibility of the owner of this website.
Provided courtesy of © Copyright 2024 Coastal Carolinas Multiple Listing Service, Inc.®. Information Deemed Reliable but Not Guaranteed. © Copyright 2024 Coastal Carolinas Multiple Listing Service, Inc.® MLS. All rights reserved. Information is provided exclusively for consumers’ personal, non-commercial use,
that it may not be used for any purpose other than to identify prospective properties consumers may be interested in purchasing.
Images related to data from the MLS is the sole property of the MLS and not the responsibility of the owner of this website.