Surfside Beach, SC 29575
- 3Beds
- 2Full Baths
- N/AHalf Baths
- 2,160SqFt
- 1999Year Built
- 0.21Acres
- MLS# 2110726
- Residential
- Detached
- Sold
- Approx Time on Market2 months, 4 days
- AreaSurfside Area--Surfside Triangle 544 To Glenns Bay
- CountyHorry
- SubdivisionAshton Glenn
Overview
New HVAC system 2021, new roof 2017, new hot water heater 2019, THE GARAGE IS HEATED AND COOLED AND CONNECTED TO THE MAIN HVAC. The owners of this home have been extra careful and loving to this home to preserve the integrity of it. They spared no expense to keep it maintained. In the hallway bathroom, there is a linen closet behind the bathroom door. Want easy access to The Surfside Family Beach! Ashton Glenn is only a 1-mile golf cart ride to the sandy shores of Surfside Beach! This immaculate 3Bed 2Bath home offers one-level living and has been meticulously maintained and updated. The kitchen has been recently remodeled with solid surface ""Eastonite"" countertops, tile flooring, plenty of countertop and cabinet space, and a breakfast area with a bay window. Sunny and spacious Formal Dining Room with wood flooring. The very open split bedroom floor plan gives you the luxury of a huge 19 x 13 Family Room off of the kitchen with vaulted ceilings, ceiling fans, and wood floors. New slider off of the Carolina Room w/Hunter Douglas vertical blinds offers easy access to the beautiful back porch which is fully equipped with real sliding glass windows so you can close them on a rainy day or have them open to feel the ocean's breeze there is also an additional slab/patio outside the porch for entertaining. Private, spacious master suite w/vaulted ceiling, ceiling fan, and walk-in closet Remodeled bath has enclosed 5' shower with a glass door, linen closet, and ceramic tile flooring. Laundry room off the kitchen and new carpet in the home as well. There is a double car attached garage with a garage door opener and again the garage is heated and cooled and connected to the main HVAC system, pull-down stairs to the attic storage with flooring installed, and double insulation throughout the house to give you a very efficient and soundproof home. The yard boasts beautiful landscaping with flowering beds and tropical trees maintained by an irrigation system. Low Monthly HOA fee includes Basic Cable and weekly trash pick up. Amenities include a community pool and cabana overlooking a natural lake. Centrally located, Ashton Glenn is just a short drive to shopping, golf courses, entertainment venues, tons of restaurants, health facilities, Myrtle Beach airport, beaches, boat landing, and the waterway. YOU WILL BE HARD-PRESSED TO FIND ANOTHER HOME TO BUY THAT HAS BEEN AS UPGRADED AND METICULOUSLY CARED FOR AS THIS ONE. Square footage is approximate and not guaranteed. The buyer is responsible for verification.
Sale Info
Listing Date: 05-14-2021
Sold Date: 07-19-2021
Aprox Days on Market:
2 month(s), 4 day(s)
Listing Sold:
2 Year(s), 9 month(s), 4 day(s) ago
Asking Price: $285,000
Selling Price: $285,000
Price Difference:
Same as list price
Agriculture / Farm
Grazing Permits Blm: ,No,
Horse: No
Grazing Permits Forest Service: ,No,
Grazing Permits Private: ,No,
Irrigation Water Rights: ,No,
Farm Credit Service Incl: ,No,
Crops Included: ,No,
Association Fees / Info
Hoa Frequency: Monthly
Hoa Fees: 63
Hoa: 1
Bathroom Info
Total Baths: 2.00
Fullbaths: 2
Bedroom Info
Beds: 3
Building Info
New Construction: No
Levels: One
Year Built: 1999
Mobile Home Remains: ,No,
Zoning: PUD
Style: Ranch
Construction Materials: VinylSiding
Buyer Compensation
Exterior Features
Spa: No
Patio and Porch Features: RearPorch, Patio
Foundation: Slab
Exterior Features: Porch, Patio
Financial
Lease Renewal Option: ,No,
Garage / Parking
Parking Capacity: 6
Garage: Yes
Carport: No
Parking Type: Attached, Garage, TwoCarGarage
Open Parking: No
Attached Garage: Yes
Garage Spaces: 2
Green / Env Info
Interior Features
Floor Cover: Tile, Wood
Fireplace: No
Laundry Features: WasherHookup
Furnished: Unfurnished
Interior Features: Attic, PermanentAtticStairs, SplitBedrooms, BedroomonMainLevel, EntranceFoyer
Appliances: Microwave, Refrigerator
Lot Info
Lease Considered: ,No,
Lease Assignable: ,No,
Acres: 0.21
Land Lease: No
Lot Description: IrregularLot, OutsideCityLimits
Misc
Pool Private: No
Offer Compensation
Other School Info
Property Info
County: Horry
View: No
Senior Community: No
Stipulation of Sale: None
Property Sub Type Additional: Detached
Property Attached: No
Security Features: SmokeDetectors
Disclosures: CovenantsRestrictionsDisclosure
Rent Control: No
Construction: Resale
Room Info
Basement: ,No,
Sold Info
Sold Date: 2021-07-19T00:00:00
Sqft Info
Building Sqft: 2400
Living Area Source: Estimated
Sqft: 2160
Tax Info
Unit Info
Utilities / Hvac
Heating: Central, Electric
Cooling: CentralAir
Electric On Property: No
Cooling: Yes
Utilities Available: CableAvailable, ElectricityAvailable, Other, PhoneAvailable, SewerAvailable, WaterAvailable
Heating: Yes
Water Source: Public
Waterfront / Water
Waterfront: No
Schools
Elem: Seaside Elementary School
Middle: Saint James Middle School
High: Saint James High School
Courtesy of Cb Sea Coast Advantage Cf - Main Line: 843-903-4400
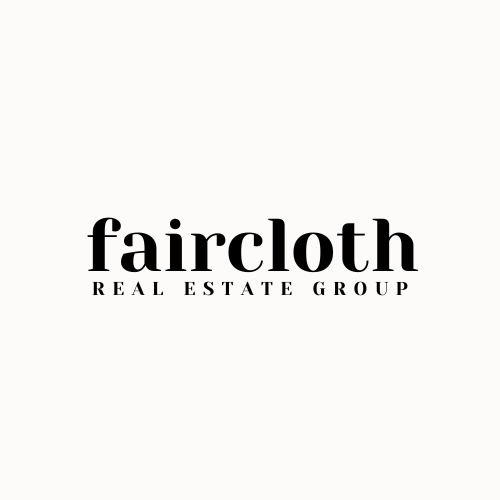
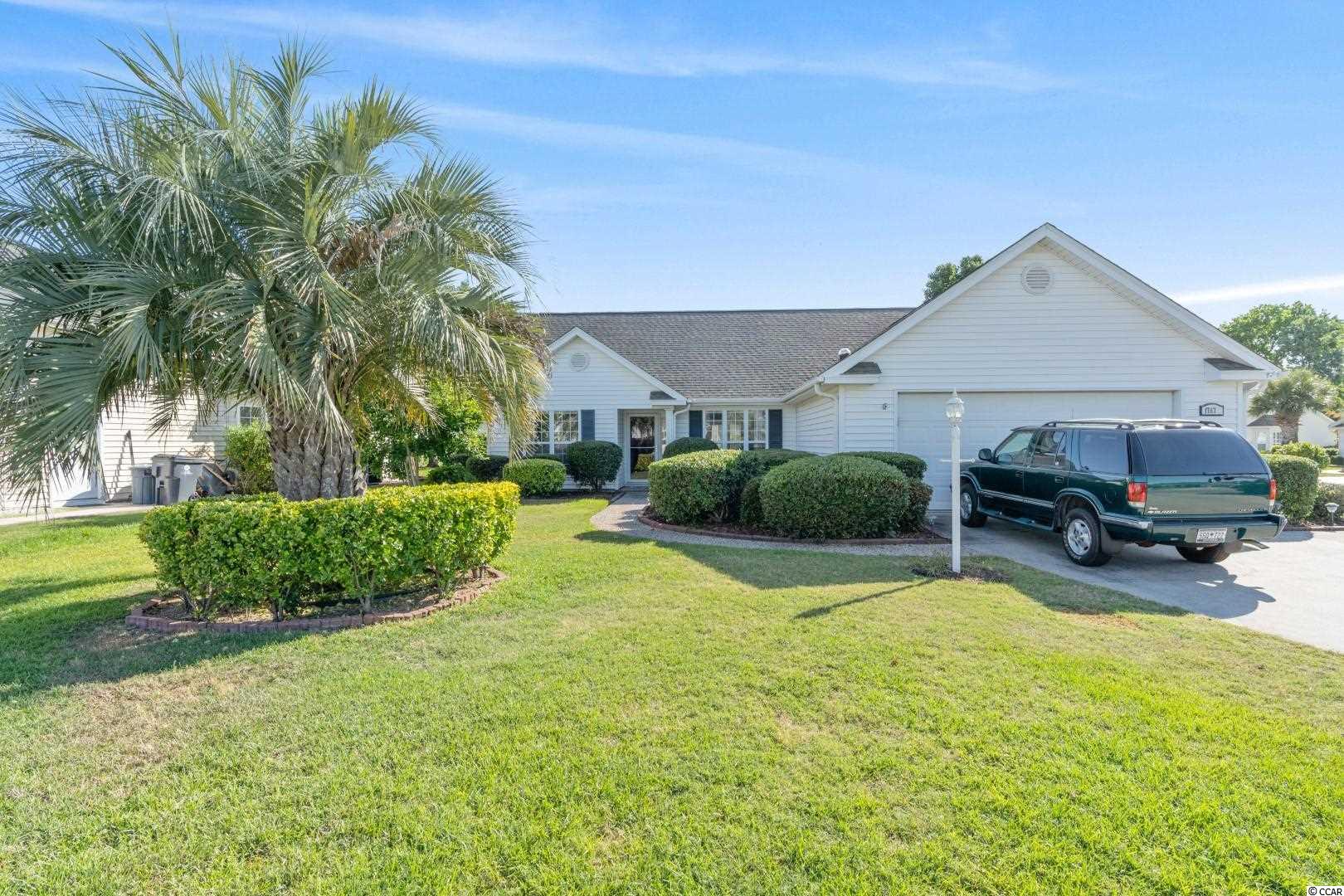
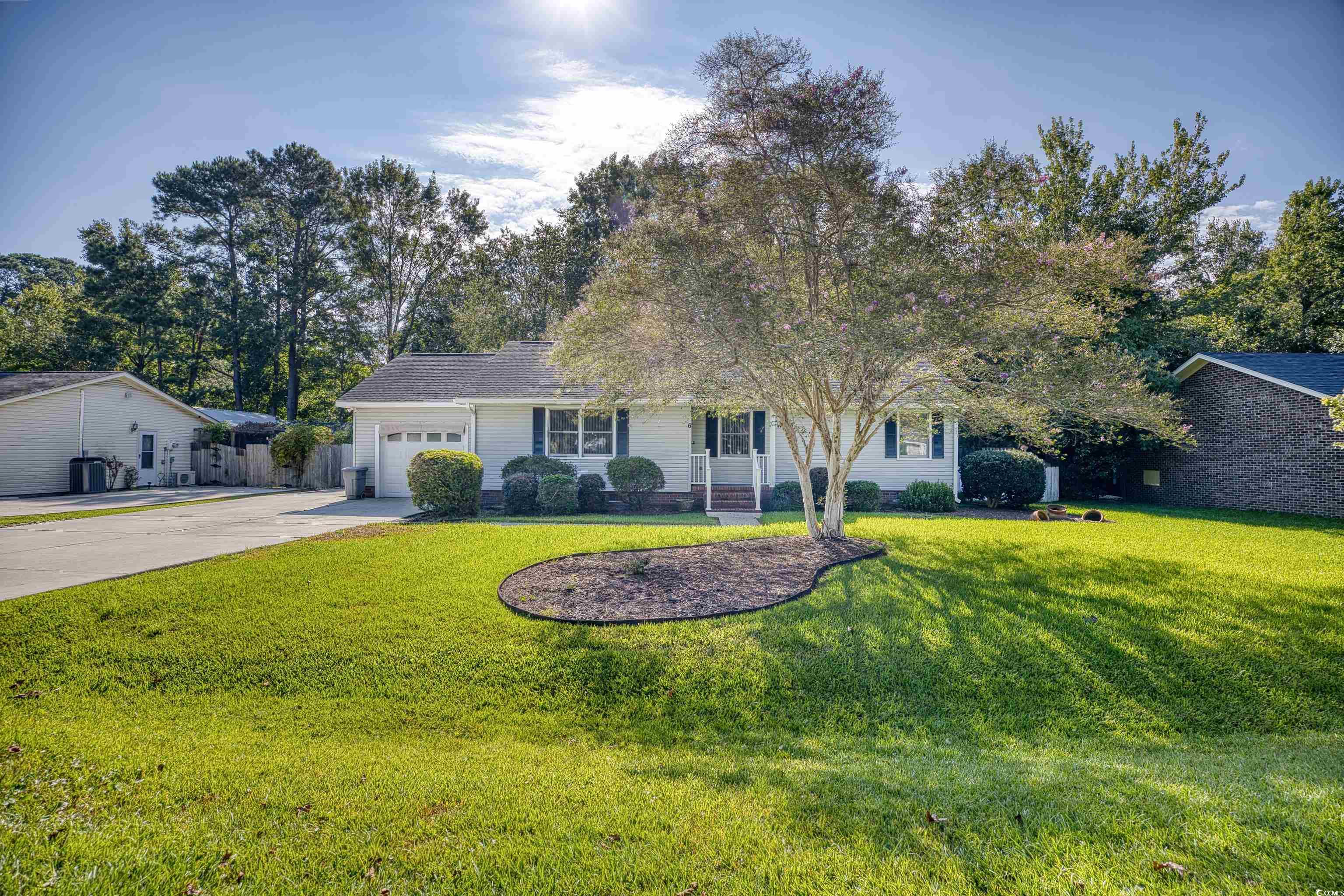
 MLS# 2403383
MLS# 2403383 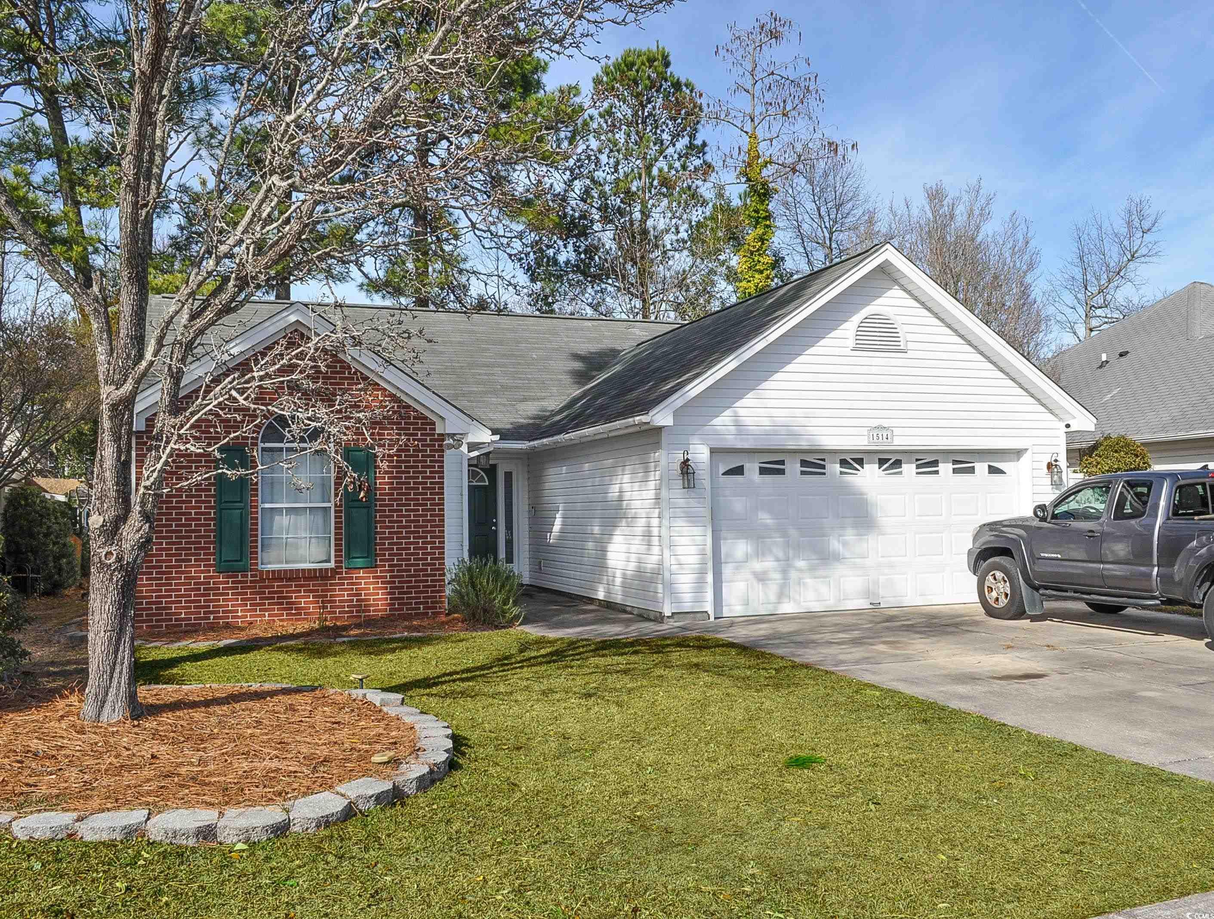
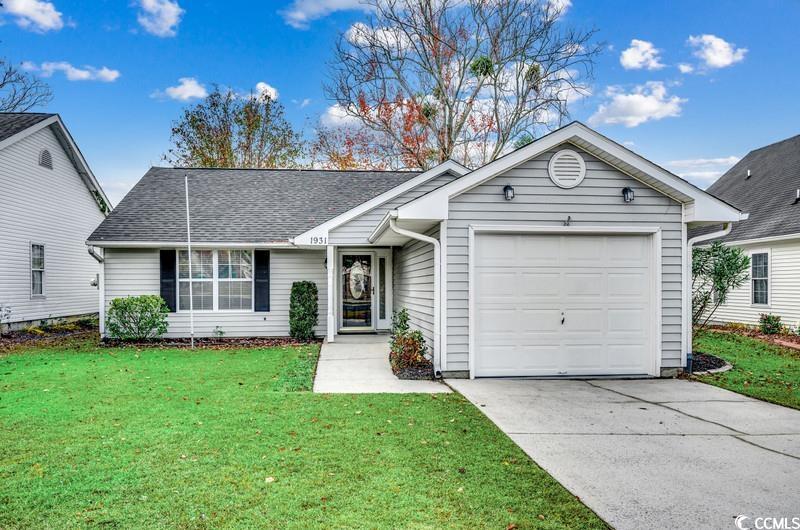
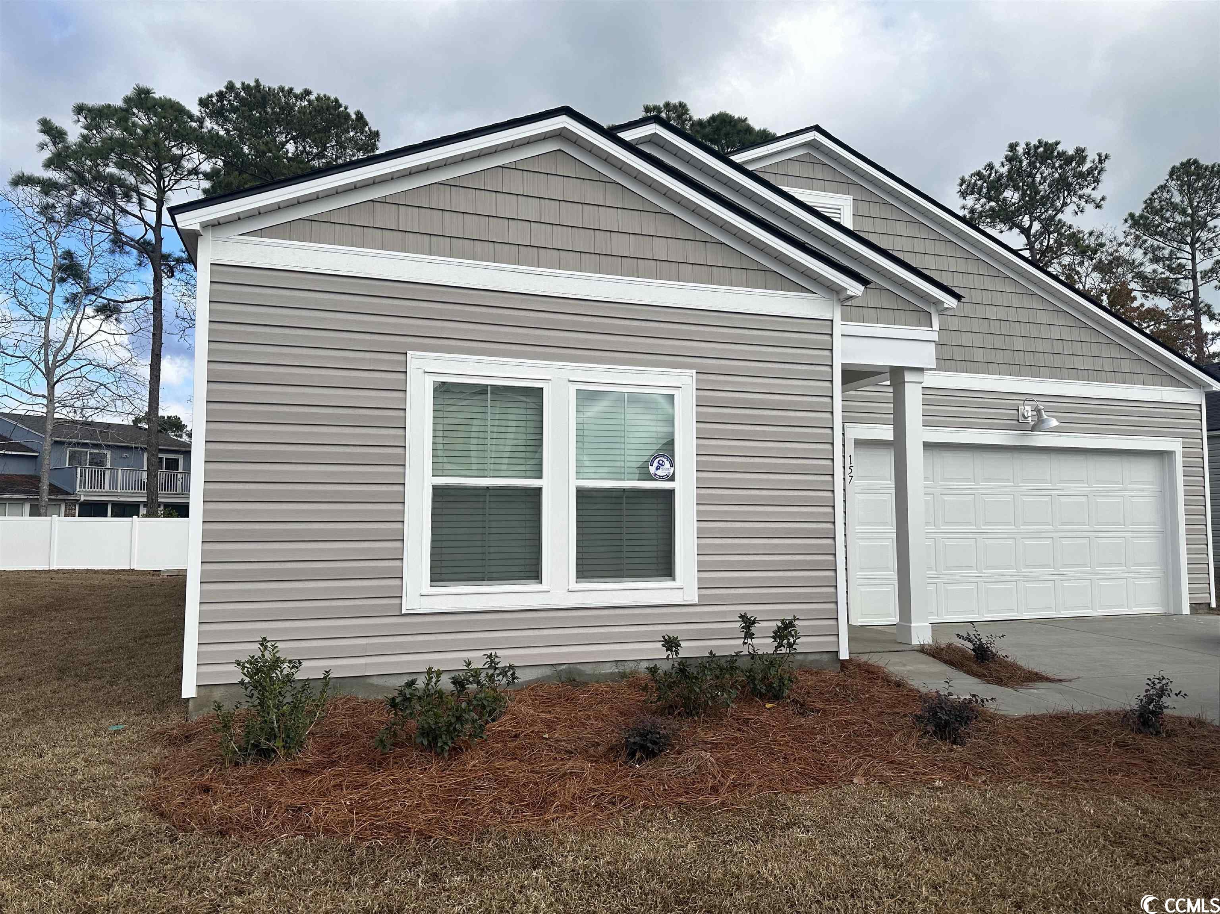
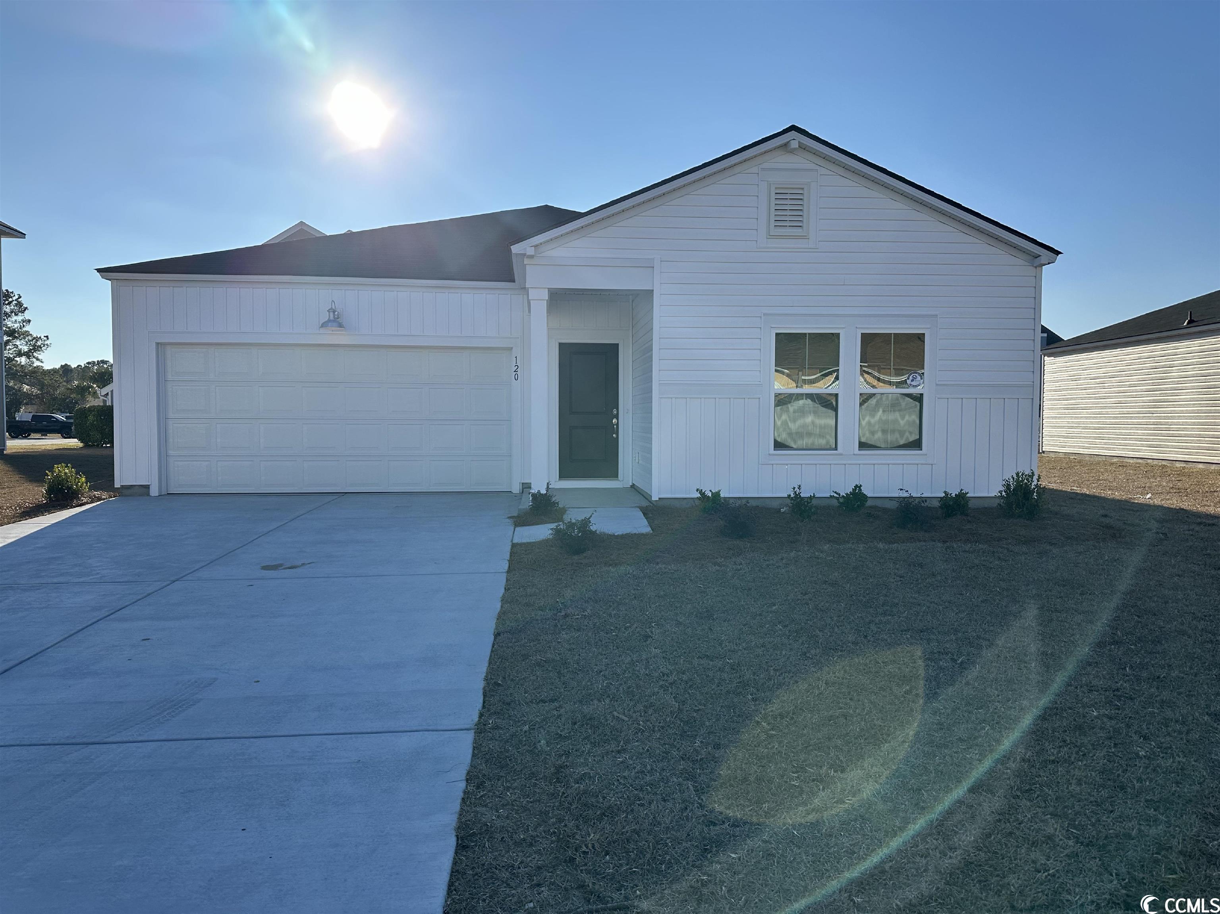
 Provided courtesy of © Copyright 2024 Coastal Carolinas Multiple Listing Service, Inc.®. Information Deemed Reliable but Not Guaranteed. © Copyright 2024 Coastal Carolinas Multiple Listing Service, Inc.® MLS. All rights reserved. Information is provided exclusively for consumers’ personal, non-commercial use,
that it may not be used for any purpose other than to identify prospective properties consumers may be interested in purchasing.
Images related to data from the MLS is the sole property of the MLS and not the responsibility of the owner of this website.
Provided courtesy of © Copyright 2024 Coastal Carolinas Multiple Listing Service, Inc.®. Information Deemed Reliable but Not Guaranteed. © Copyright 2024 Coastal Carolinas Multiple Listing Service, Inc.® MLS. All rights reserved. Information is provided exclusively for consumers’ personal, non-commercial use,
that it may not be used for any purpose other than to identify prospective properties consumers may be interested in purchasing.
Images related to data from the MLS is the sole property of the MLS and not the responsibility of the owner of this website.