Surfside Beach, SC 29575
- 5Beds
- 3Full Baths
- N/AHalf Baths
- 3,700SqFt
- 1982Year Built
- 0.34Acres
- MLS# 2120534
- Residential
- Detached
- Sold
- Approx Time on Market2 months, 14 days
- AreaSurfside Area--Surfside Triangle 544 To Glenns Bay
- CountyHorry
- SubdivisionDeerfield
Overview
Welcome to your gorgeous new home!! This 5 bedroom/3 full bathroom home is just waiting for you to move in. The features and upgrades this home includes is just incredible! This home truly shows like a model home! When you enter the front door, you will immediately be drawn to the natural light beaming through not only the windows, but also the breathtaking skylights in the living room, as well as the tube skylights in the living area and kitchen area. You will also notice the charming brick, wood burning fireplace that is a focal point in the living room. Just beyond the living room you will find yourself in a Carolina room full of windows, looking out into the picturesque backyard. To the right within the Carolina room, you will find 1 of 5 large bedrooms. The bedroom off of the Carolina room features a lovely barn door that leads into the walk-in closet.. this bedroom also looks into the backyard area, and also features a stunning brick wall. Lets go into the kitchen now. First you will notice the dining area, with plenty of room for a large table to host tons of family and friends. Then you will notice the stunning quartzite backsplash throughout the kitchen, and a long breakfast bar. This kitchen is perfect for the chef in the family! The cabinets and drawers are all soft close, theres a walk-in pantry to store all your cooking supplies. Theres tons of space in this kitchen! Down the hall from the kitchen, youll find access to your two car garage. The garage also features attic space to store all your holiday decorations and more. You will also find another bedroom as you walk further down the hall. This bedroom also looks out into the beautiful backyard area, and it also features the perfect nook to put an office area, sitting area, reading nook, etc Lets walk back towards the front door. If you head down the hallway you will find 2 additional guest bedrooms and a guest bathroom. Both of these bedrooms face the elegant front yard, with the perfect view of the lovely palm trees, and the cutest window seats to sit on and read a book or just watch nature. Moving into the primary suite now.. this room is a dream!! Youll have his and her closet space, as well as a flex area that can be kept as an office for anyone who WFH, this is the perfect place to sneak into to get work done. Or you can easily add some shelves and turn it into a 3rd walk-in closet. Then youll notice the en-suite bathroom that features double sinks, quartzite countertops are in the bathrooms as well, and youll have a walk-in shower. Everything in this home is upgraded, updated, new and absolutely captivating!!! Even the backyard has been upgraded to feature stamped concrete, irrigation system thats on a separate well and a timer. There is plenty of space to entertain inside and outside in this massive home!!! Plenty of lighting throughout the yard, this home looks absolutely amazing day or night!! Dont miss out on the chance to own a piece of paradise in Surfside Beach! Call your agent today to schedule a showing!!! There is nothing you need to do other than move into this exquisite home!!
Sale Info
Listing Date: 09-14-2021
Sold Date: 11-29-2021
Aprox Days on Market:
2 month(s), 14 day(s)
Listing Sold:
2 Year(s), 4 month(s), 21 day(s) ago
Asking Price: $459,999
Selling Price: $459,999
Price Difference:
Same as list price
Agriculture / Farm
Grazing Permits Blm: ,No,
Horse: No
Grazing Permits Forest Service: ,No,
Grazing Permits Private: ,No,
Irrigation Water Rights: ,No,
Farm Credit Service Incl: ,No,
Crops Included: ,No,
Association Fees / Info
Hoa Frequency: Quarterly
Hoa Fees: 58
Hoa: 1
Community Features: GolfCartsOK, LongTermRentalAllowed
Assoc Amenities: OwnerAllowedGolfCart, OwnerAllowedMotorcycle, PetRestrictions, TenantAllowedGolfCart, TenantAllowedMotorcycle
Bathroom Info
Total Baths: 3.00
Fullbaths: 3
Bedroom Info
Beds: 5
Building Info
New Construction: No
Levels: One
Year Built: 1982
Mobile Home Remains: ,No,
Zoning: SF 14.5
Style: Ranch
Construction Materials: Brick
Buyer Compensation
Exterior Features
Spa: No
Patio and Porch Features: Patio
Window Features: Skylights
Foundation: Slab
Exterior Features: SprinklerIrrigation, Patio
Financial
Lease Renewal Option: ,No,
Garage / Parking
Parking Capacity: 6
Garage: Yes
Carport: No
Parking Type: Attached, Garage, TwoCarGarage
Open Parking: No
Attached Garage: Yes
Garage Spaces: 2
Green / Env Info
Green Energy Efficient: Doors, Windows
Interior Features
Floor Cover: LuxuryVinylPlank, Tile
Door Features: InsulatedDoors
Fireplace: Yes
Laundry Features: WasherHookup
Furnished: Unfurnished
Interior Features: Attic, Fireplace, PermanentAtticStairs, SplitBedrooms, Skylights, WindowTreatments, BreakfastBar, BedroomonMainLevel, EntranceFoyer, StainlessSteelAppliances, SolidSurfaceCounters
Appliances: Dishwasher, Disposal, Microwave, Range, Refrigerator
Lot Info
Lease Considered: ,No,
Lease Assignable: ,No,
Acres: 0.34
Lot Size: 100x150x100x150
Land Lease: No
Lot Description: OutsideCityLimits, Rectangular
Misc
Pool Private: No
Pets Allowed: OwnerOnly, Yes
Offer Compensation
Other School Info
Property Info
County: Horry
View: No
Senior Community: No
Stipulation of Sale: None
Property Sub Type Additional: Detached
Property Attached: No
Security Features: SmokeDetectors
Disclosures: CovenantsRestrictionsDisclosure,SellerDisclosure
Rent Control: No
Construction: Resale
Room Info
Basement: ,No,
Sold Info
Sold Date: 2021-11-29T00:00:00
Sqft Info
Building Sqft: 4000
Living Area Source: Owner
Sqft: 3700
Tax Info
Unit Info
Utilities / Hvac
Heating: Central, Electric
Cooling: CentralAir
Electric On Property: No
Cooling: Yes
Utilities Available: CableAvailable, ElectricityAvailable, PhoneAvailable, SewerAvailable, WaterAvailable
Heating: Yes
Water Source: Public
Waterfront / Water
Waterfront: No
Courtesy of Magnolias Elite Realty
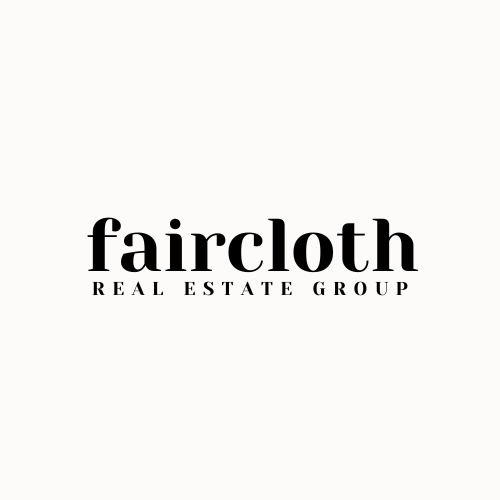
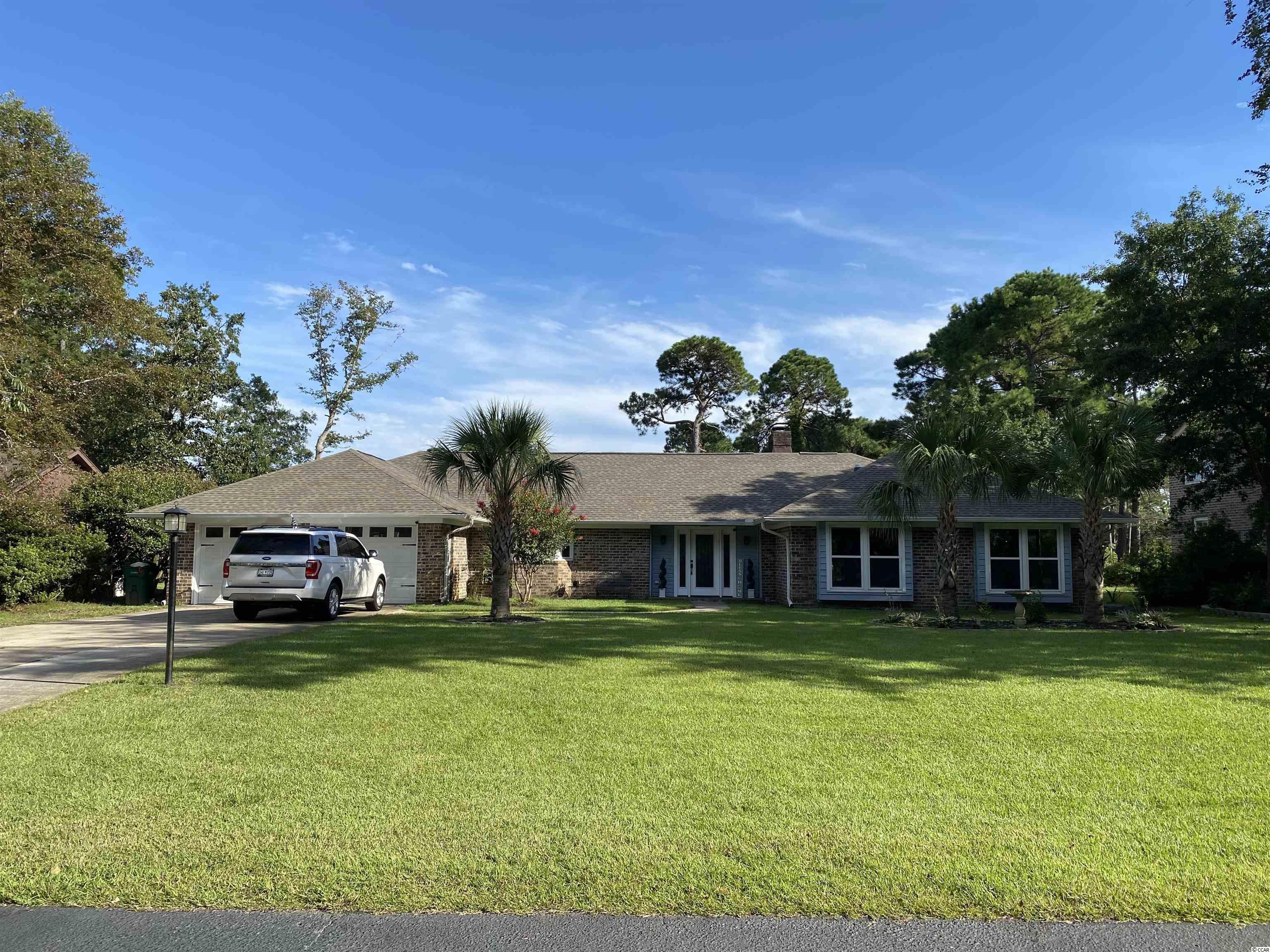
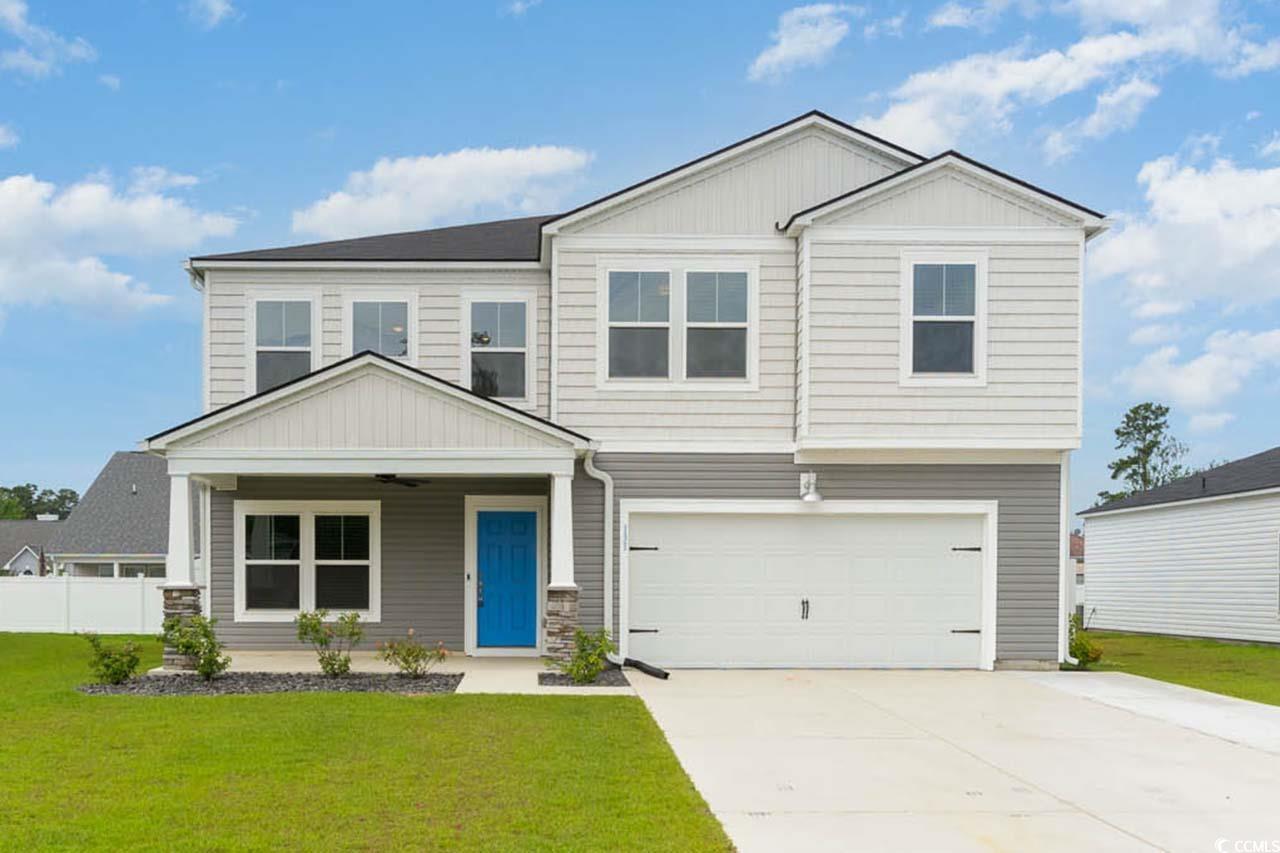
 MLS# 2323427
MLS# 2323427 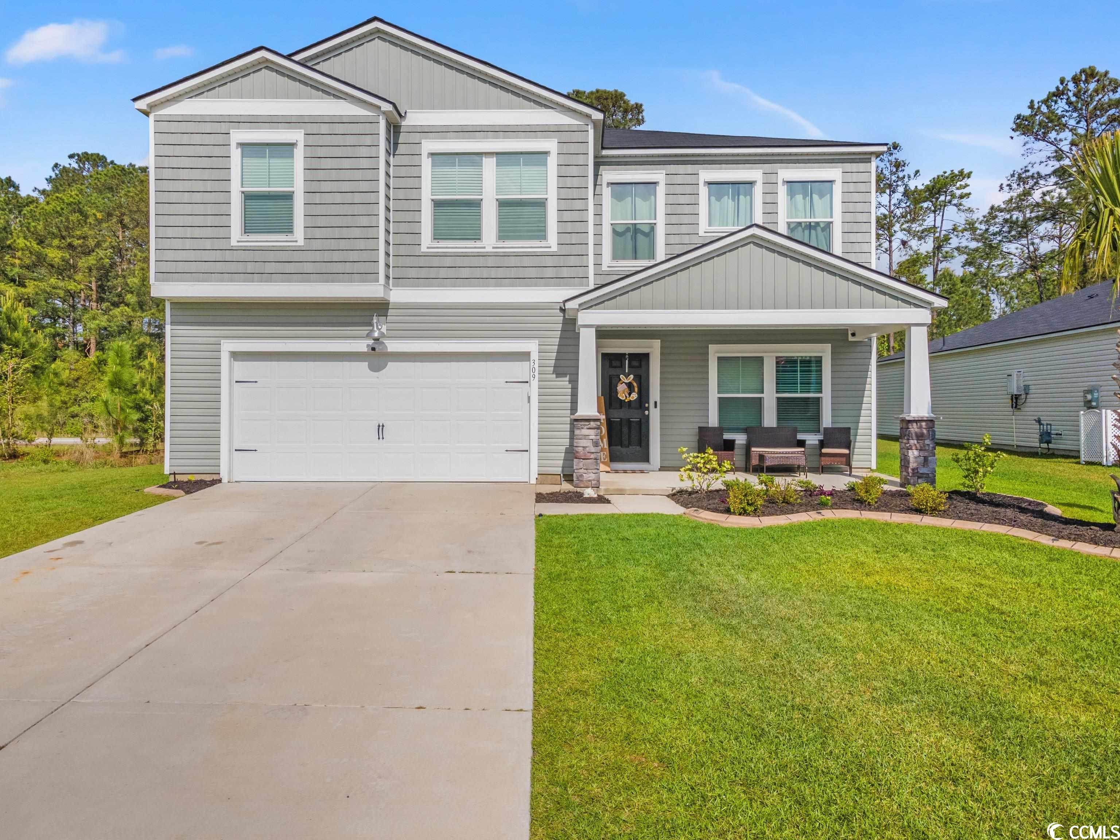
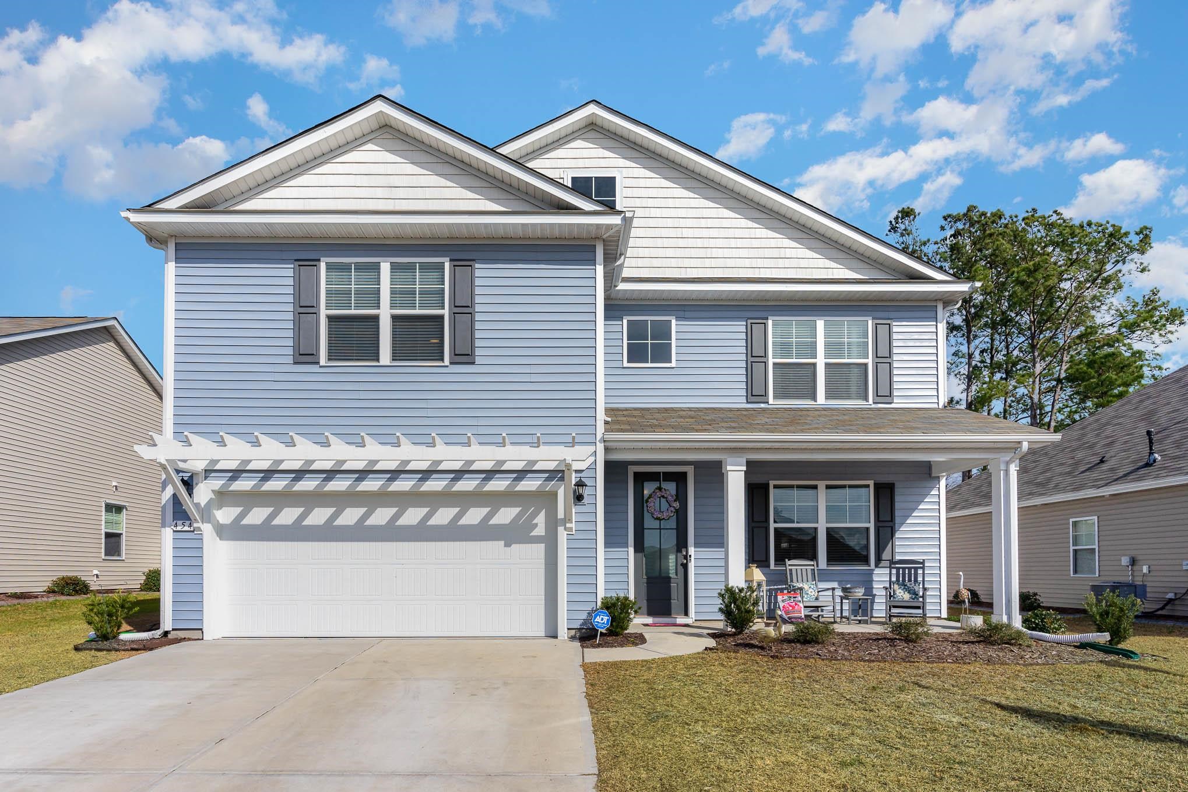
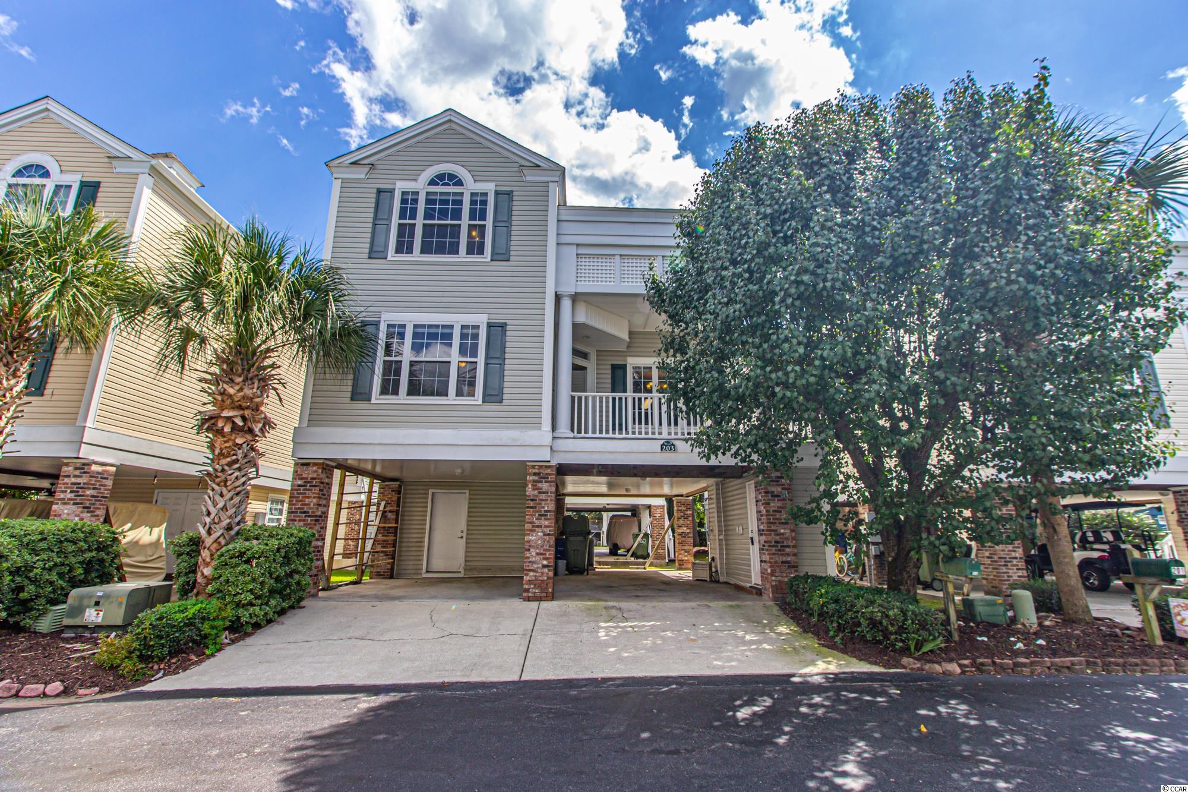
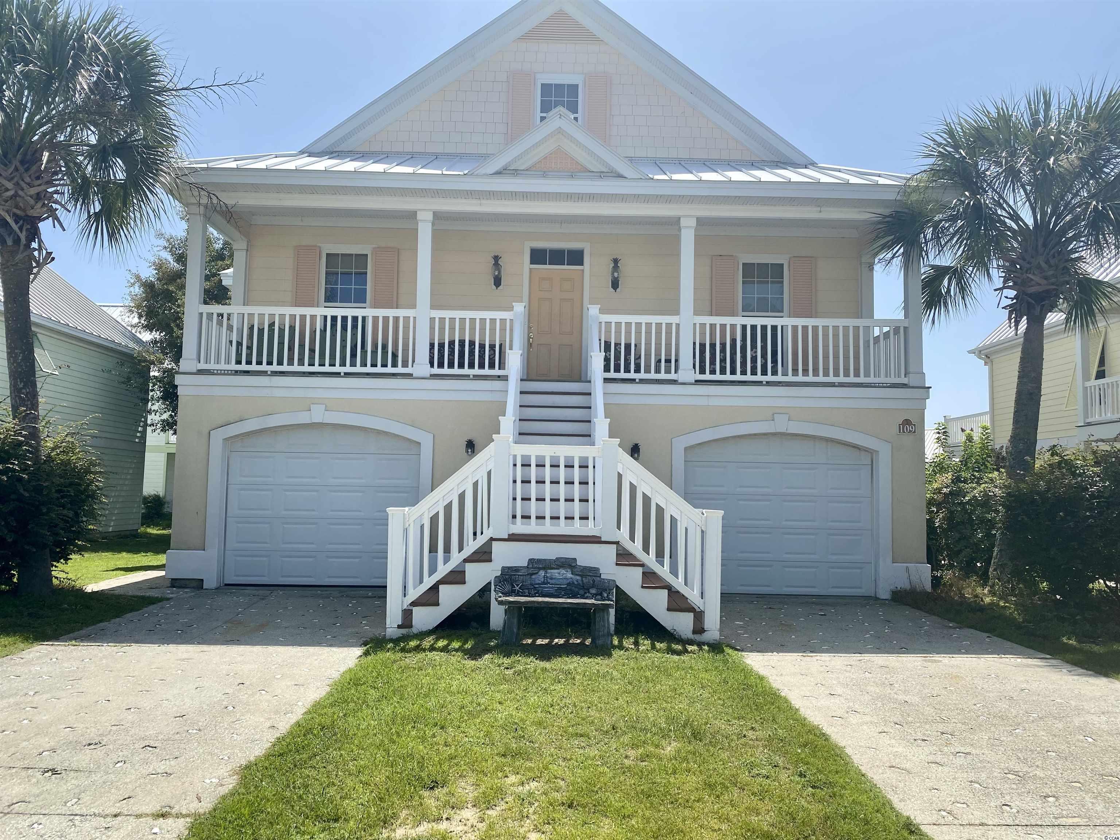
 Provided courtesy of © Copyright 2024 Coastal Carolinas Multiple Listing Service, Inc.®. Information Deemed Reliable but Not Guaranteed. © Copyright 2024 Coastal Carolinas Multiple Listing Service, Inc.® MLS. All rights reserved. Information is provided exclusively for consumers’ personal, non-commercial use,
that it may not be used for any purpose other than to identify prospective properties consumers may be interested in purchasing.
Images related to data from the MLS is the sole property of the MLS and not the responsibility of the owner of this website.
Provided courtesy of © Copyright 2024 Coastal Carolinas Multiple Listing Service, Inc.®. Information Deemed Reliable but Not Guaranteed. © Copyright 2024 Coastal Carolinas Multiple Listing Service, Inc.® MLS. All rights reserved. Information is provided exclusively for consumers’ personal, non-commercial use,
that it may not be used for any purpose other than to identify prospective properties consumers may be interested in purchasing.
Images related to data from the MLS is the sole property of the MLS and not the responsibility of the owner of this website.