Longs, SC 29568
- 3Beds
- 2Full Baths
- N/AHalf Baths
- 1,725SqFt
- 2017Year Built
- 0.28Acres
- MLS# 2120897
- Residential
- Detached
- Sold
- Approx Time on Market2 months, 28 days
- AreaLoris To Longs Area--South of 9 Between Loris & Longs
- CountyHorry
- SubdivisionAnchors Bend
Overview
Welcome to one of the most desirable neighborhoods in Longs SC. These custom DR Horton homes situated on very large lots in Anchors bend truly do not disappoint. This home features three beds and two baths, LVP flooring throughout (No Carpeting), tile in the bathrooms and is one of the largest single story floor plans offered/built. This particular home is located on one of the biggest lots in the neighborhood, when entering the premises you feel the openness throughout. With a defined foyer space it opens to a large living room with views of the gorgeous back yard, a remote controlled ceiling fan, separated from the kitchen by a large island with breakfast bar the flow of the home is perfect for entertaining. The Kitchen features all stainless steel appliances, granite countertops, light cabinetry with plenty of storage and a massive pantry with plenty of built in shelving! to the left of the kitchen is the defined formal dining space, open to the kitchen and living area but also intimate for those nice family dinners, easily has the space to fit a six person table, with large windows and sliding doors to access the rather large screened in patio. The patio has a ceiling fan and tons of space for seating, it opens to a very spacious backyard, a lot of room to entertain, play games or to have for a pet and also equipped with a built in firepit. Located just off the kitchen/living room areas is the spacious laundry room, big enough for a side by side front load washer and dryer unit, across the hall is the spare bathroom with tub/shower combo, large linen closet, single vanity with white cabinetry. Located just outside the bathroom is a very large storage/linen closet with built in shelving. And to the front of the house are the two identical spare bedrooms, both with large double door closets. Located on the other side of the home through the living area is a hallway, this hallway allows you access to the garage, large utility closet, and the master suite. The Master is equipped with a remote controlled ceiling fan, large windows for natural light, a huge master bath with stand up shower, double vanity, toilet closet for privacy and a massive walk-in closet with shelving. In the utility closet is a newer HVAC unit with its own UV light to help with any bacteria/viruses that could get to the unit. The oversized two car garage does have its own attic, plenty of space for storage. This established community has a club house with gym, game room, entraining are and a kitchen. Also a nicely sized community pool, however if you wanted to visit the beach, the location of this home is only a short 10-15 minute drive to the Cherry Grove/North Myrtle Beach beaches. Come tour this beautiful property for yourself!
Sale Info
Listing Date: 09-18-2021
Sold Date: 12-17-2021
Aprox Days on Market:
2 month(s), 28 day(s)
Listing Sold:
2 Year(s), 4 month(s), 3 day(s) ago
Asking Price: $289,000
Selling Price: $284,000
Price Difference:
Reduced By $5,000
Agriculture / Farm
Grazing Permits Blm: ,No,
Horse: No
Grazing Permits Forest Service: ,No,
Grazing Permits Private: ,No,
Irrigation Water Rights: ,No,
Farm Credit Service Incl: ,No,
Crops Included: ,No,
Association Fees / Info
Hoa Frequency: Monthly
Hoa Fees: 77
Hoa: 1
Hoa Includes: CommonAreas, Pools, RecreationFacilities
Community Features: Clubhouse, RecreationArea, Pool
Assoc Amenities: Clubhouse, PetRestrictions
Bathroom Info
Total Baths: 2.00
Fullbaths: 2
Bedroom Info
Beds: 3
Building Info
New Construction: No
Levels: One
Year Built: 2017
Mobile Home Remains: ,No,
Zoning: X
Style: Traditional
Construction Materials: VinylSiding
Buyer Compensation
Exterior Features
Spa: No
Patio and Porch Features: RearPorch, Patio, Porch, Screened
Pool Features: Community, OutdoorPool
Foundation: Slab
Exterior Features: Porch, Patio
Financial
Lease Renewal Option: ,No,
Garage / Parking
Parking Capacity: 4
Garage: Yes
Carport: No
Parking Type: Attached, Garage, TwoCarGarage
Open Parking: No
Attached Garage: Yes
Garage Spaces: 2
Green / Env Info
Interior Features
Floor Cover: LuxuryVinylPlank, Tile
Fireplace: No
Laundry Features: WasherHookup
Furnished: Unfurnished
Interior Features: WindowTreatments, BreakfastBar, BedroomonMainLevel, EntranceFoyer, KitchenIsland, StainlessSteelAppliances, SolidSurfaceCounters
Appliances: Dishwasher, Disposal, Microwave, Range, Refrigerator, Dryer, Washer
Lot Info
Lease Considered: ,No,
Lease Assignable: ,No,
Acres: 0.28
Lot Size: 62x128x114x154
Land Lease: No
Lot Description: CornerLot, CityLot, IrregularLot
Misc
Pool Private: No
Pets Allowed: OwnerOnly, Yes
Offer Compensation
Other School Info
Property Info
County: Horry
View: No
Senior Community: No
Stipulation of Sale: None
Property Sub Type Additional: Detached
Property Attached: No
Security Features: SmokeDetectors
Disclosures: CovenantsRestrictionsDisclosure,SellerDisclosure
Rent Control: No
Construction: Resale
Room Info
Basement: ,No,
Sold Info
Sold Date: 2021-12-17T00:00:00
Sqft Info
Building Sqft: 2145
Living Area Source: Estimated
Sqft: 1725
Tax Info
Unit Info
Utilities / Hvac
Heating: Central, Electric
Cooling: CentralAir
Electric On Property: No
Cooling: Yes
Utilities Available: CableAvailable, ElectricityAvailable, PhoneAvailable, SewerAvailable, WaterAvailable
Heating: Yes
Water Source: Public
Waterfront / Water
Waterfront: No
Directions
Starting at Main St North Myrtle Beach, SC 29582 Take Robert Edge Parkway, SC-31 N and Merge onto SC-9 N Turn left onto Hwy 905 at the light, go about 1 mile down Turn Right onto Oak Leaf Dr Make an immediate left when entering the neighborhood onto Quinta St Drive about .5 mile 462 Quinta St South Carolina 29568 will be located on your right!Courtesy of Brg Real Estate
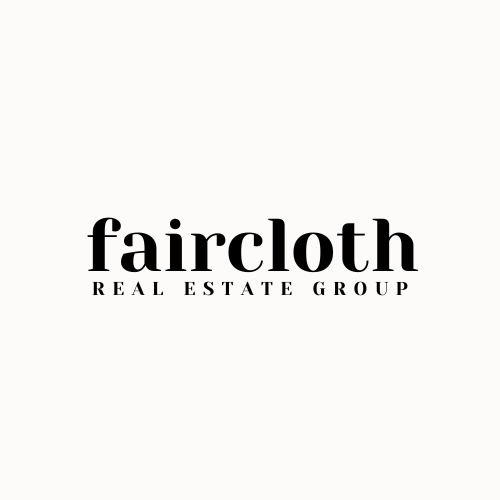
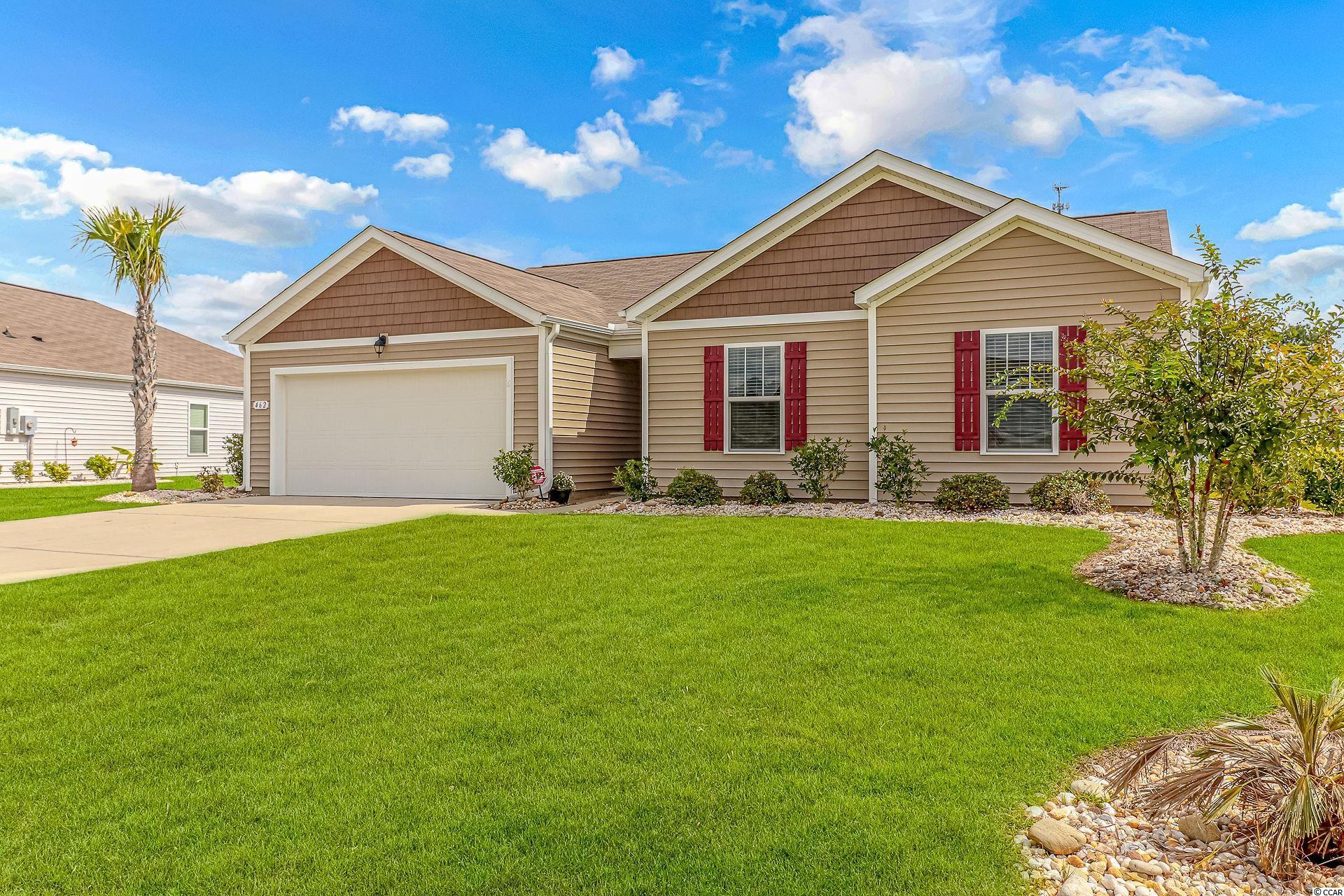
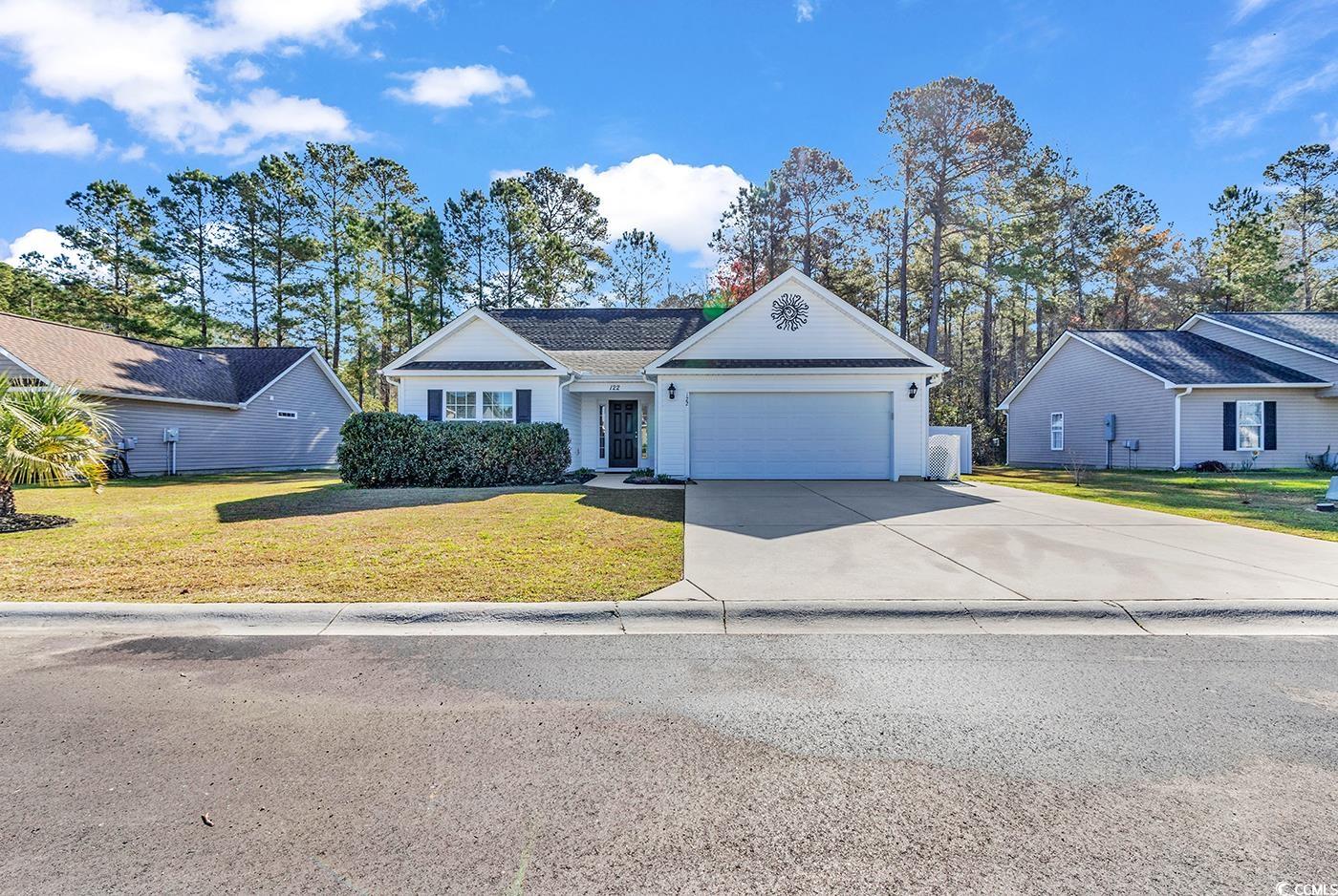
 MLS# 2406440
MLS# 2406440 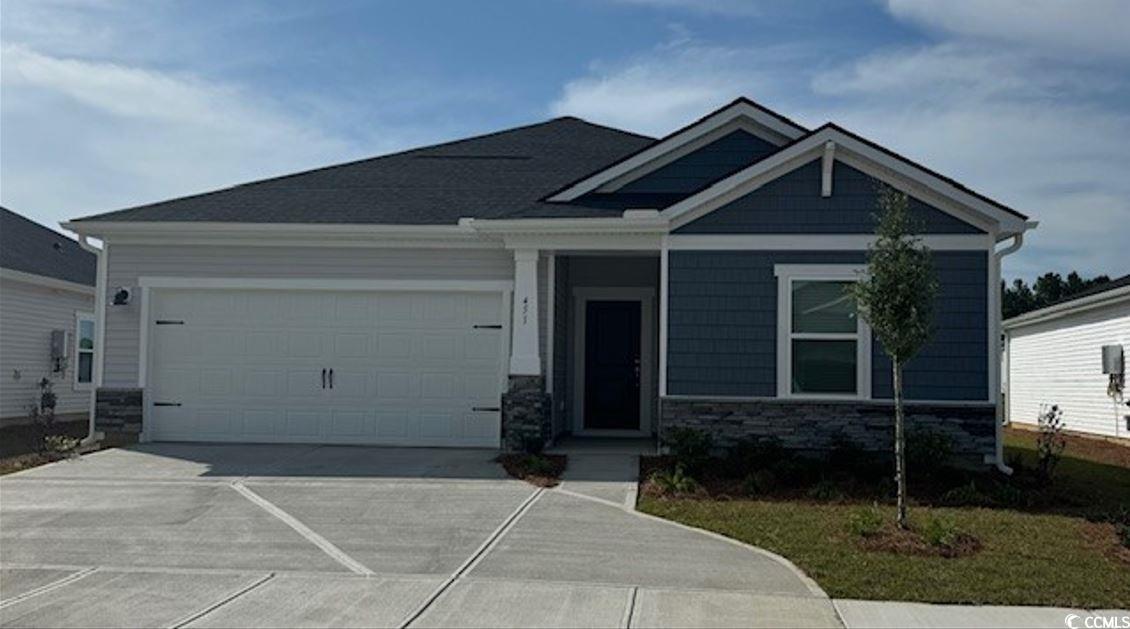
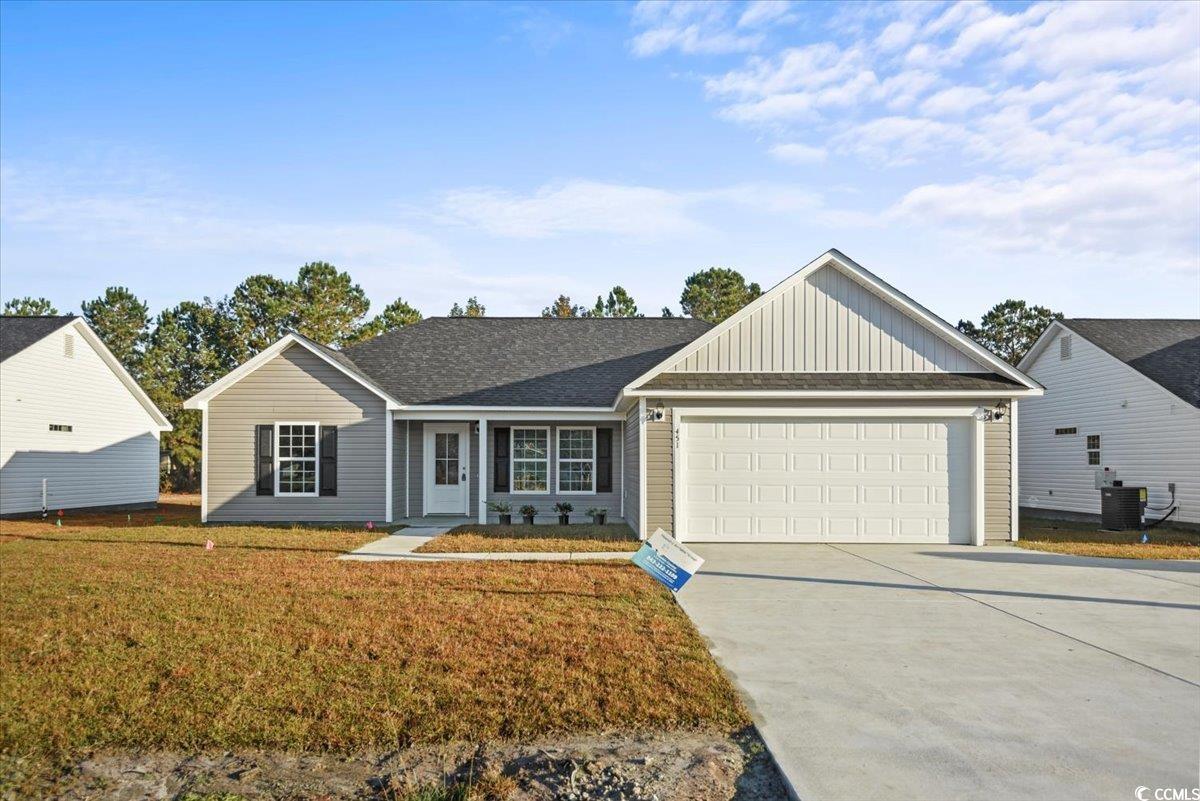
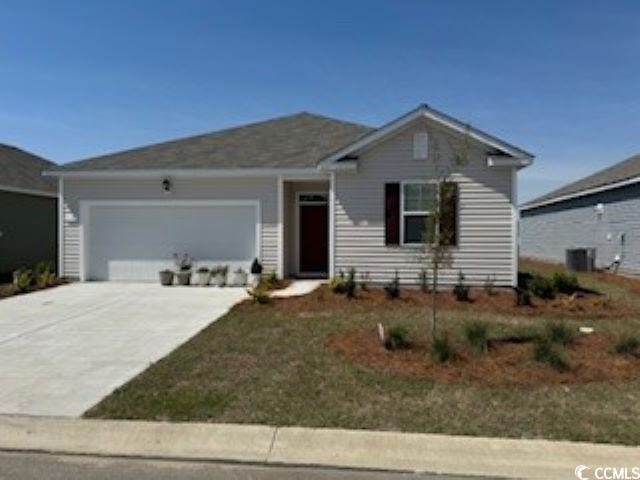
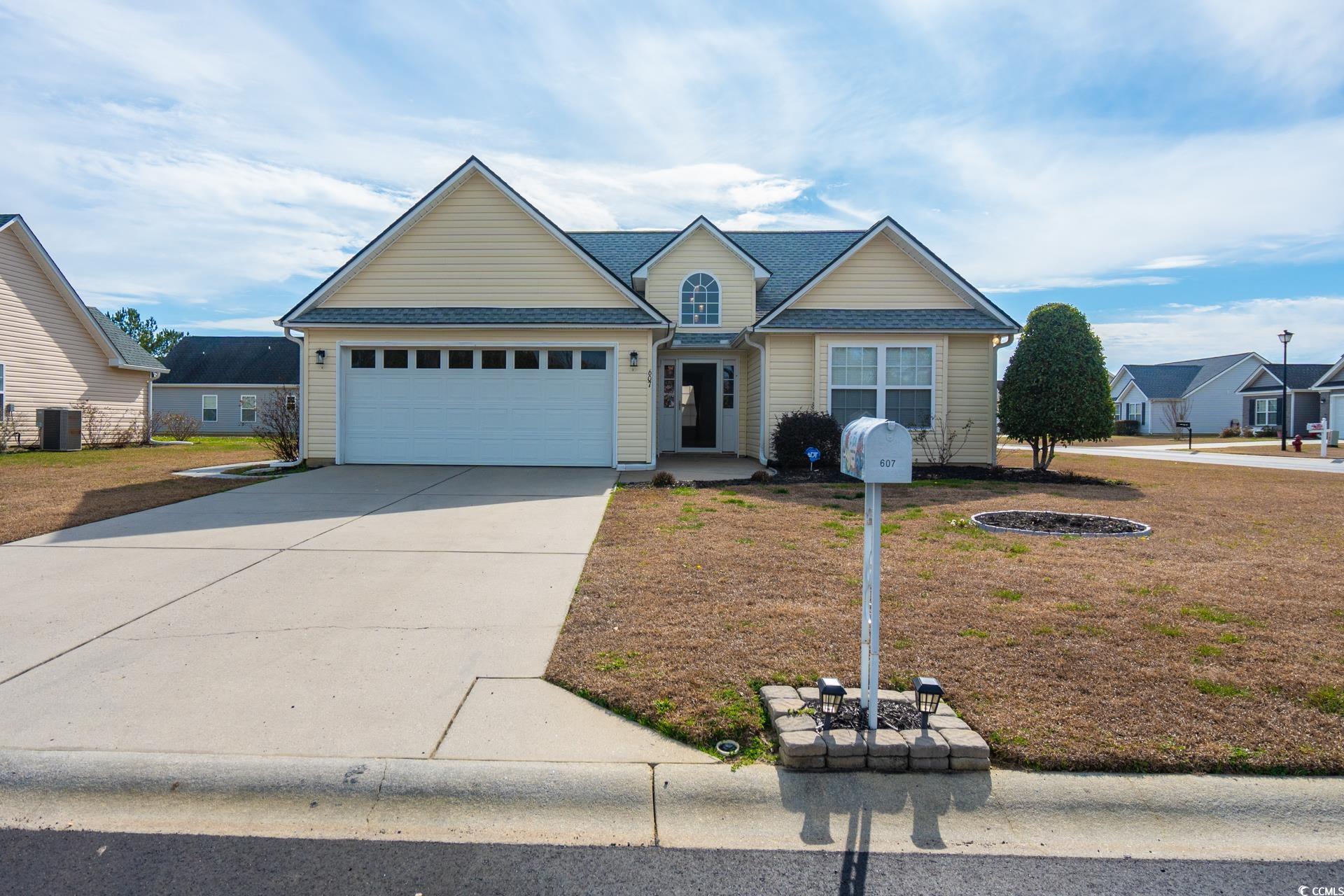
 Provided courtesy of © Copyright 2024 Coastal Carolinas Multiple Listing Service, Inc.®. Information Deemed Reliable but Not Guaranteed. © Copyright 2024 Coastal Carolinas Multiple Listing Service, Inc.® MLS. All rights reserved. Information is provided exclusively for consumers’ personal, non-commercial use,
that it may not be used for any purpose other than to identify prospective properties consumers may be interested in purchasing.
Images related to data from the MLS is the sole property of the MLS and not the responsibility of the owner of this website.
Provided courtesy of © Copyright 2024 Coastal Carolinas Multiple Listing Service, Inc.®. Information Deemed Reliable but Not Guaranteed. © Copyright 2024 Coastal Carolinas Multiple Listing Service, Inc.® MLS. All rights reserved. Information is provided exclusively for consumers’ personal, non-commercial use,
that it may not be used for any purpose other than to identify prospective properties consumers may be interested in purchasing.
Images related to data from the MLS is the sole property of the MLS and not the responsibility of the owner of this website.