Surfside Beach, SC 29575
- 4Beds
- 2Full Baths
- N/AHalf Baths
- 1,966SqFt
- 2018Year Built
- 0.27Acres
- MLS# 2211093
- Residential
- Detached
- Sold
- Approx Time on Market2 months, 22 days
- AreaSurfside Area--Surfside Triangle 544 To Glenns Bay
- CountyHorry
- SubdivisionBelle Mer
Overview
Welcome to this immaculately kept home which is packed full of upgrades and located in Surfside Beach! This beautiful 4-bedroom 2 bath plan is in the Belle Mer community. The Oxfords open concept offers a spacious living, kitchen and dining room which is ideal for the whole family or when hosting guests. The great room has soaring cathedral ceilings and plenty of windows to allow for a stunning view of the lake. The white quartz counter tops on the kitchen island provide ample wrap around seating opportunities. The stainless-steel appliances include an upgraded LG French door refrigerator, and the large walk-in pantry featured a reeded glass door. The custom drop zone between the kitchen and garage is the perfect set up for home organization! The master bedroom perfectly accommodates a king-sized bedroom set with room to spare. The walk-in closet has an extensive custom built-in system. The split layout of this home keeps the master separated from the other three bedrooms. The very well kept 3 car garage has epoxy coated floors, pull down attic stairs and a utility sink with built in storage cabinets. The wall system provides a smart neat way to organize tools, landscaping items and other household necessities. The pull-down screen system turns the garage door of the golf cart bay into a screen door. The easy breeze windows enclose the backyard's covered porch which transforms the outdoors into a beautiful indoor space. This home is situated on a large lot right at the bend of the lake offering expansive views and sunrises that dreams are made of! Other upgrades included in this home are natural gas connection for a grill, rear porch coated floor, clear heavy duty easy to remove & install hurricane shutters, front entry storm door, double water meters for reduced costs to run the irrigation system, custom trees and bushes with rock and edging, whole house Halo water filtration system, double whole house surge protectors, custom blinds including an electric blackout blind for movie night in the great room and a full alarm system. Belle Mer offers a variety of amenities including a pool, exercise room, clubhouse and manicured sidewalks. Make this home yours and you will be a short drive away from the beach and within miles of many great dining and shopping locations. Buyer is responsible for all verification of measurements.
Sale Info
Listing Date: 05-10-2022
Sold Date: 08-02-2022
Aprox Days on Market:
2 month(s), 22 day(s)
Listing Sold:
1 Year(s), 8 month(s), 21 day(s) ago
Asking Price: $530,000
Selling Price: $470,000
Price Difference:
Reduced By $20,000
Agriculture / Farm
Grazing Permits Blm: ,No,
Horse: No
Grazing Permits Forest Service: ,No,
Other Structures: SecondGarage
Grazing Permits Private: ,No,
Irrigation Water Rights: ,No,
Farm Credit Service Incl: ,No,
Crops Included: ,No,
Association Fees / Info
Hoa Frequency: Monthly
Hoa Fees: 90
Hoa: 1
Hoa Includes: CommonAreas, Pools, Trash
Community Features: Clubhouse, GolfCartsOK, RecreationArea, LongTermRentalAllowed, Pool
Assoc Amenities: Clubhouse, OwnerAllowedGolfCart, OwnerAllowedMotorcycle
Bathroom Info
Total Baths: 2.00
Fullbaths: 2
Bedroom Info
Beds: 4
Building Info
New Construction: No
Levels: One
Year Built: 2018
Mobile Home Remains: ,No,
Zoning: res
Style: Traditional
Construction Materials: VinylSiding
Buyer Compensation
Exterior Features
Spa: No
Patio and Porch Features: RearPorch, FrontPorch
Pool Features: Community, OutdoorPool
Foundation: Slab
Exterior Features: SprinklerIrrigation, Porch
Financial
Lease Renewal Option: ,No,
Garage / Parking
Parking Capacity: 4
Garage: Yes
Carport: No
Parking Type: Attached, Garage, TwoCarGarage, GarageDoorOpener
Open Parking: No
Attached Garage: Yes
Garage Spaces: 2
Green / Env Info
Interior Features
Floor Cover: Carpet, LuxuryVinylPlank, Tile
Fireplace: No
Laundry Features: WasherHookup
Furnished: Unfurnished
Interior Features: Attic, PermanentAtticStairs, SplitBedrooms, WindowTreatments, BreakfastBar, BedroomonMainLevel, BreakfastArea, EntranceFoyer, StainlessSteelAppliances, SolidSurfaceCounters
Appliances: Dishwasher, Disposal, Microwave, Range, Refrigerator, Dryer, WaterPurifier, Washer
Lot Info
Lease Considered: ,No,
Lease Assignable: ,No,
Acres: 0.27
Land Lease: No
Lot Description: IrregularLot, LakeFront, OutsideCityLimits, Pond
Misc
Pool Private: No
Offer Compensation
Other School Info
Property Info
County: Horry
View: No
Senior Community: No
Stipulation of Sale: None
Property Sub Type Additional: Detached
Property Attached: No
Security Features: SecuritySystem, SmokeDetectors
Disclosures: CovenantsRestrictionsDisclosure
Rent Control: No
Construction: Resale
Room Info
Basement: ,No,
Sold Info
Sold Date: 2022-08-02T00:00:00
Sqft Info
Building Sqft: 2909
Living Area Source: Builder
Sqft: 1966
Tax Info
Unit Info
Utilities / Hvac
Heating: Electric, ForcedAir, Gas
Electric On Property: No
Cooling: No
Utilities Available: CableAvailable, ElectricityAvailable, NaturalGasAvailable, PhoneAvailable, SewerAvailable, UndergroundUtilities, WaterAvailable
Heating: Yes
Water Source: Public
Waterfront / Water
Waterfront: Yes
Waterfront Features: Pond
Courtesy of Crg Real Estate
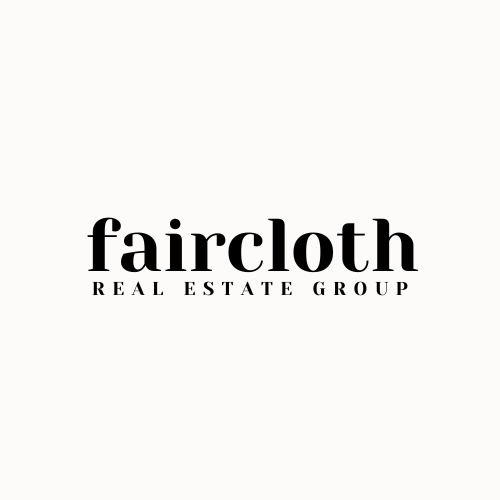
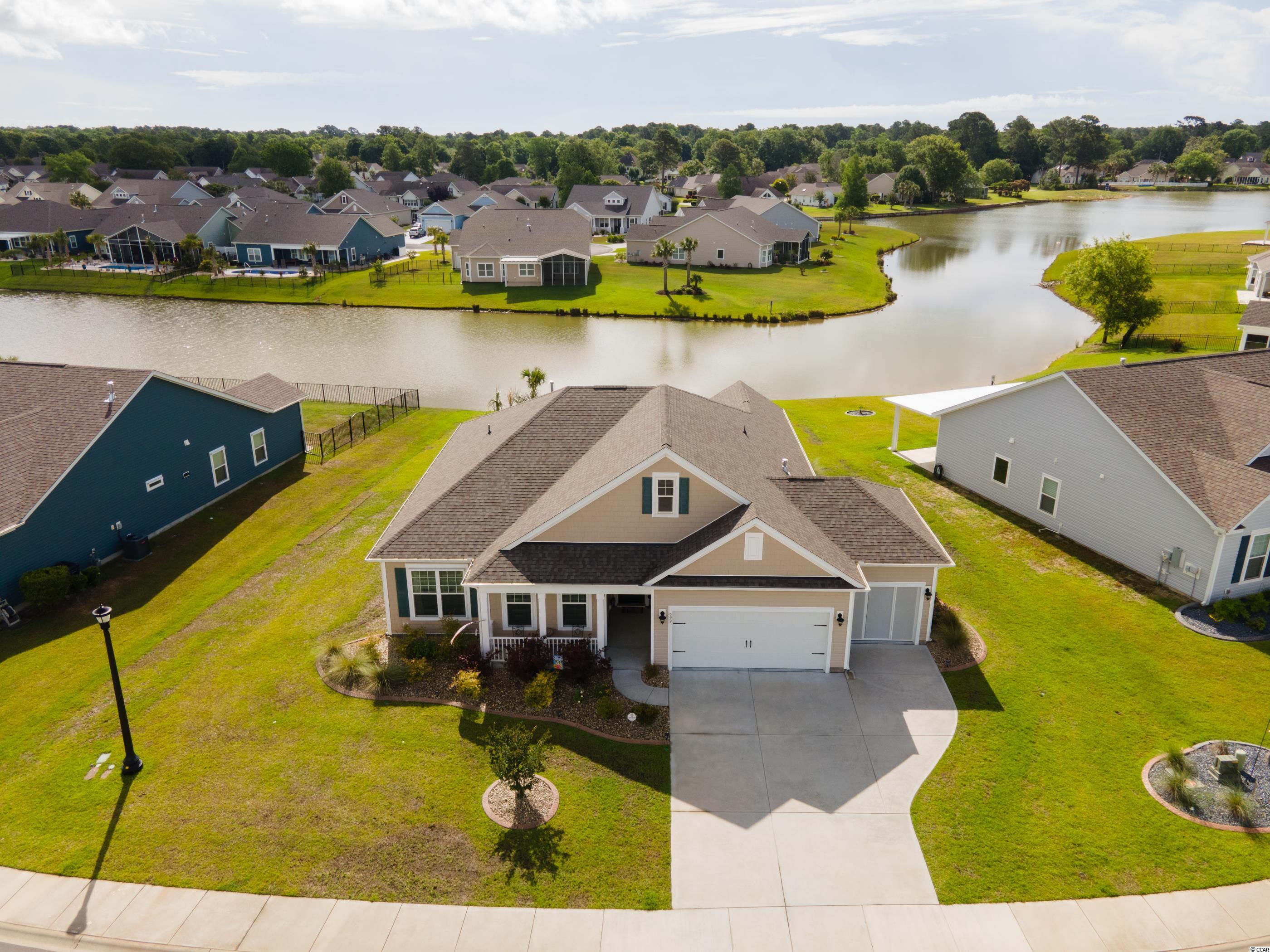
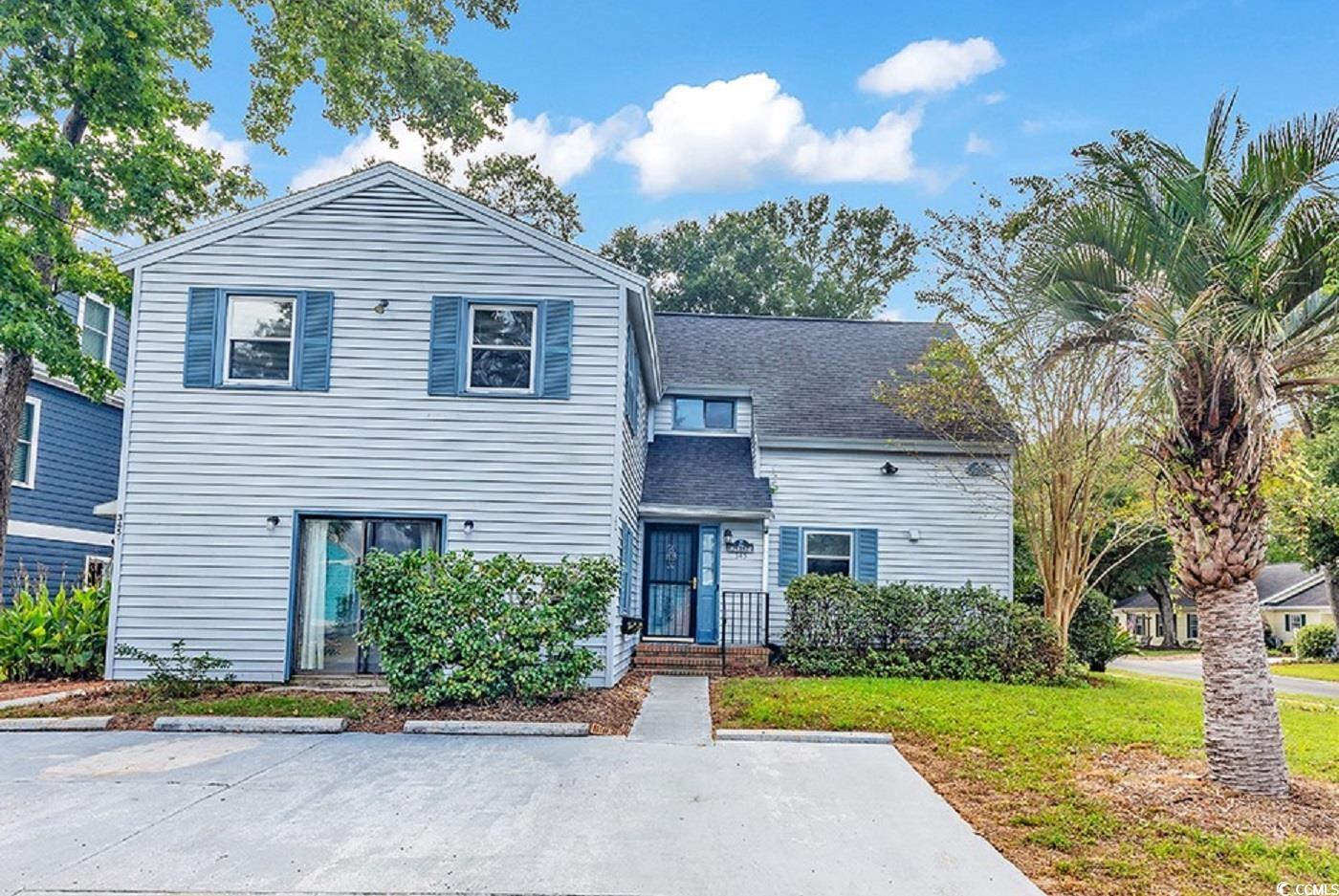
 MLS# 2324001
MLS# 2324001 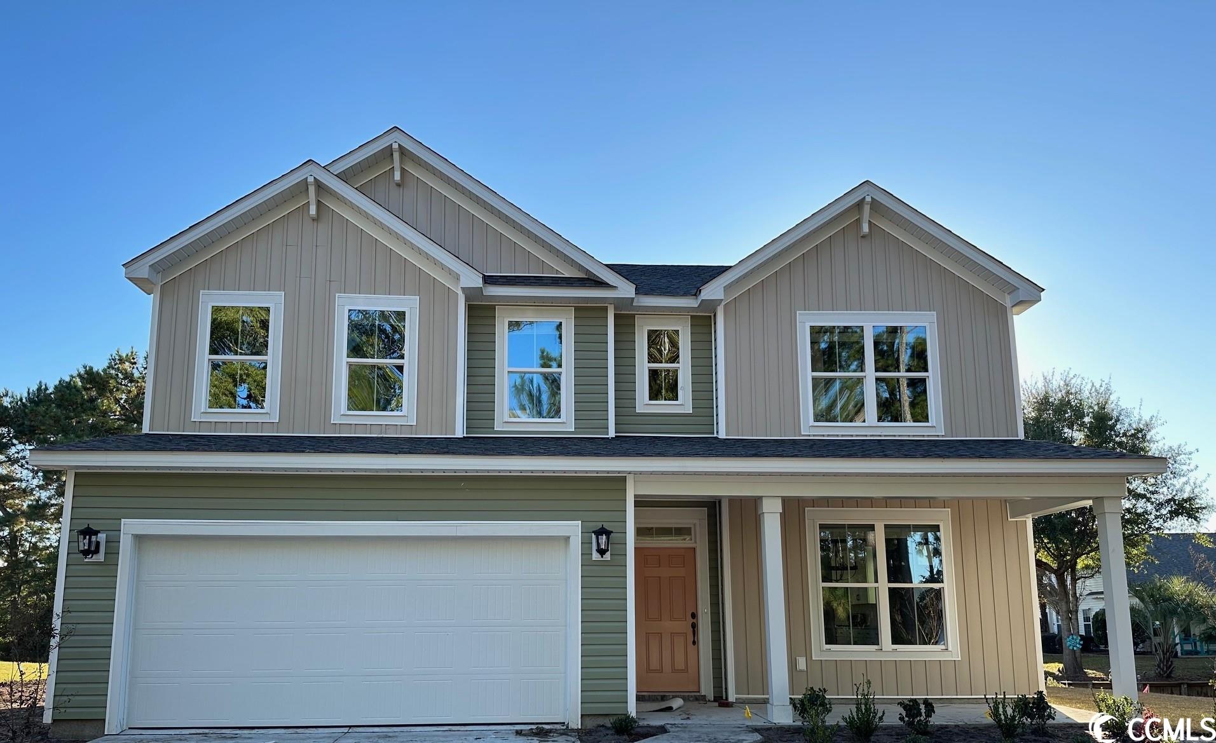
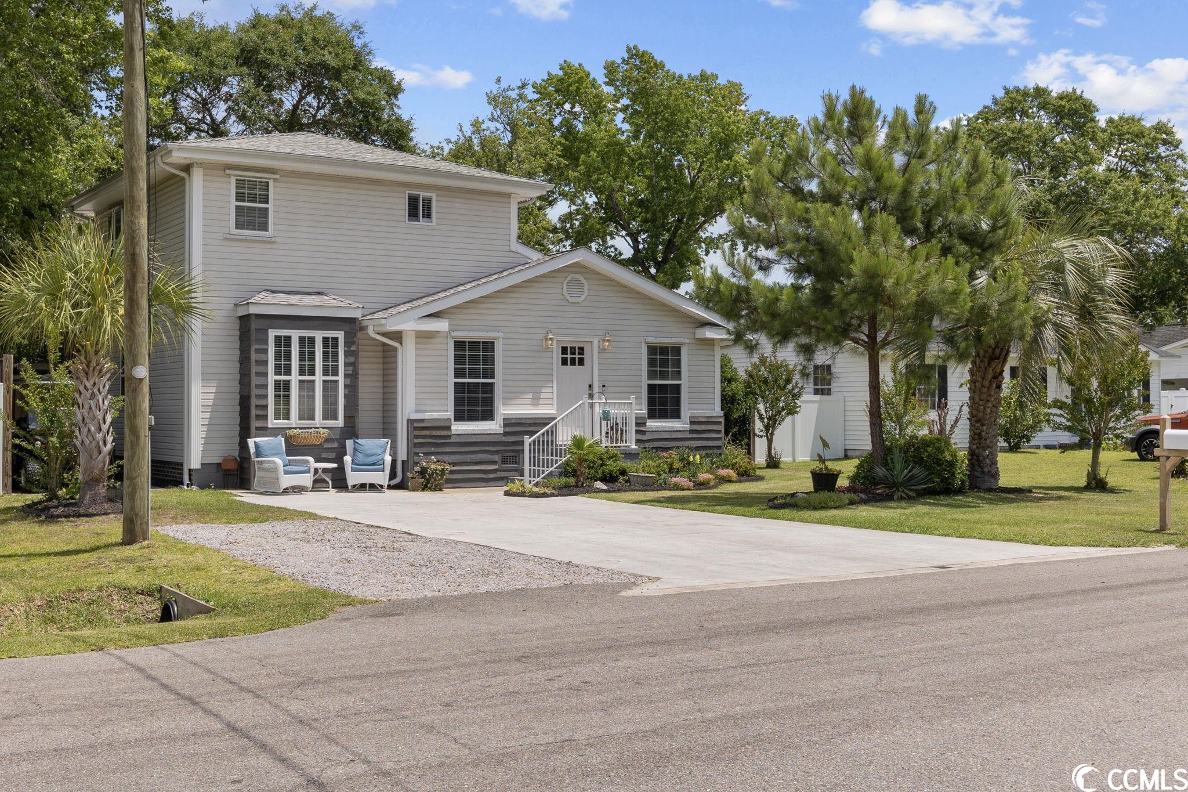
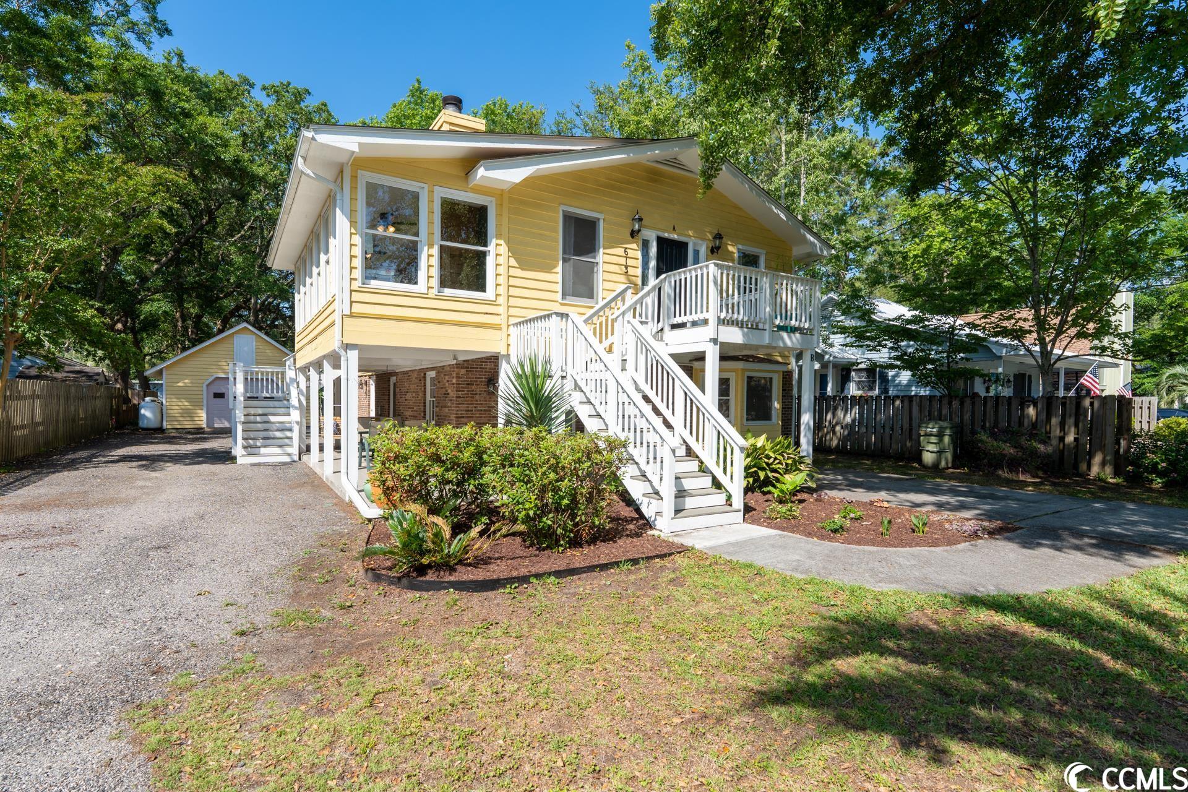
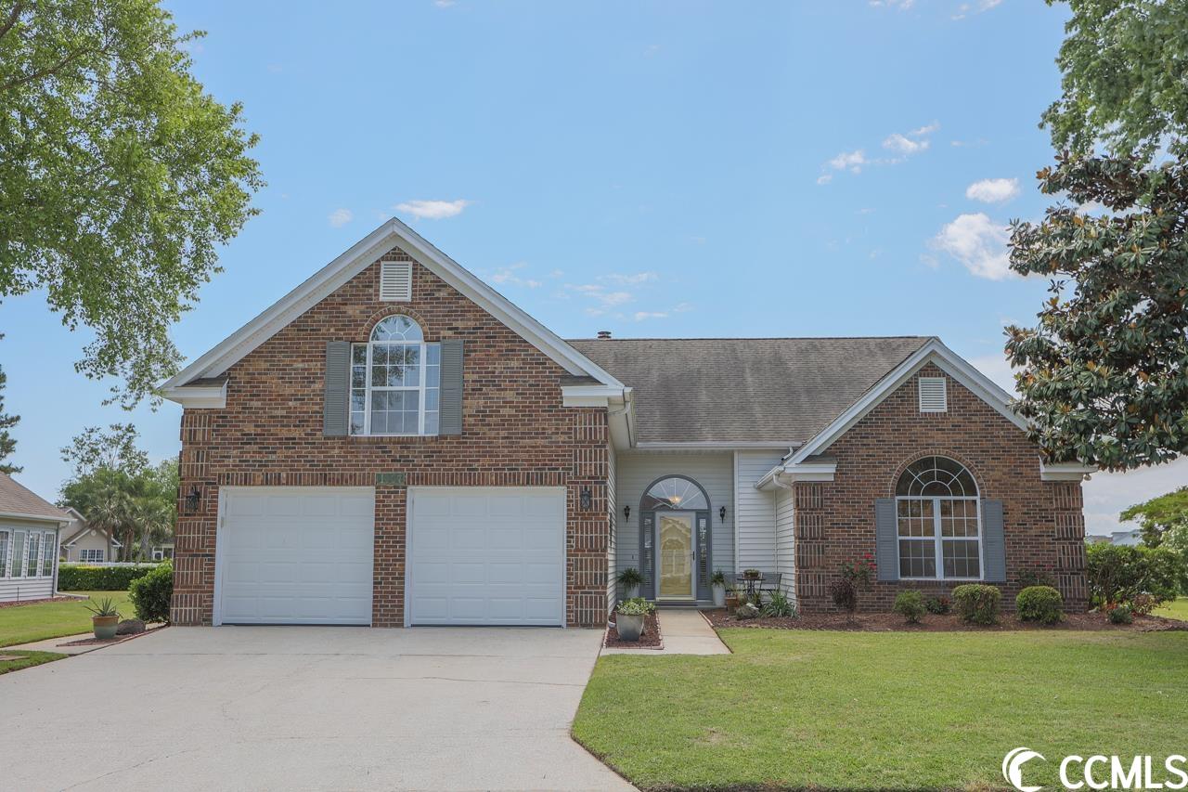
 Provided courtesy of © Copyright 2024 Coastal Carolinas Multiple Listing Service, Inc.®. Information Deemed Reliable but Not Guaranteed. © Copyright 2024 Coastal Carolinas Multiple Listing Service, Inc.® MLS. All rights reserved. Information is provided exclusively for consumers’ personal, non-commercial use,
that it may not be used for any purpose other than to identify prospective properties consumers may be interested in purchasing.
Images related to data from the MLS is the sole property of the MLS and not the responsibility of the owner of this website.
Provided courtesy of © Copyright 2024 Coastal Carolinas Multiple Listing Service, Inc.®. Information Deemed Reliable but Not Guaranteed. © Copyright 2024 Coastal Carolinas Multiple Listing Service, Inc.® MLS. All rights reserved. Information is provided exclusively for consumers’ personal, non-commercial use,
that it may not be used for any purpose other than to identify prospective properties consumers may be interested in purchasing.
Images related to data from the MLS is the sole property of the MLS and not the responsibility of the owner of this website.