Myrtle Beach, SC 29579
- 3Beds
- 2Full Baths
- 1Half Baths
- 2,650SqFt
- 2019Year Built
- 0.15Acres
- MLS# 2211390
- Residential
- Detached
- Sold
- Approx Time on Market2 months, 4 days
- AreaMyrtle Beach Area--Carolina Forest
- CountyHorry
- SubdivisionClear Pond At Myrtle Beach National
Overview
WELCOME HOME! Carolina Forest is one of the most desired areas in Myrtle Beach, has great schools and is not too far from the beach. Clear Pond is one of the premier neighborhoods in the area. This lovely home is ready for you to make it your own. NO NEED TO WAIT on New Construction; this LIKE-NEW HOME (built in 2019) is move-in ready! As you enter, you'll notice the beautiful hardwood flooring in the foyer and fall in love with the entire first floor featuring an open concept living that makes entertaining easy and boasts amazing pond views from the living area, Carolina Room, and kitchen. The lofty ceilings and ample natural light give the home an even more open and spacious feel. The Carolina Room (11 x 9) invites you to sip your favorite beverage, enjoy the view, and relax. Just outside this sunroom is a 9 X 10 patio perfect for grilling. You will have plenty of room for a large table and hutch in the formal dining room, and if cooking is one of your great joys, then get ready to be overjoyed by the spacious kitchen with gas range, expansive counter space, breakfast bar, upgraded cabinets, large corner pantry, and the coveted hidden trash bin. Completing the first floor, off the kitchen, you will find a powder room, drop zone, an office (7 X 8) with a custom-built floating desk, and two car garage. AND the office was double-insulated when built for sound proofing and has upgraded tile floors. As you journey up the stairs, take note of the beautiful wood floors and the split stair-case which leads to a split-bedroom area with the primary bedroom to the left and a loft, and two bedrooms, the laundry area, and a guest bath to the right. The impressive primary bedroom has a tray ceiling, large ceiling fan, a sitting area (8 X 7), and an en-suite bathroom. The primary bath has double sinks, granite countertops, large garden soaking tub, stand-alone shower, and a water closet. To top off this amazing master suite, you will find large his and hers walk-in closets. AND the primary bedroom was also double-insulated for sound proofing when built. The second and third bedrooms each have a pond view and large closet. The loft (15 X 15) is perfect for family nights, gaming, crafting, fitness, or just a second living area. The large laundry/utility room is conveniently located outside of the en-suite bathroom. If outdoor living and entertaining is something you enjoy, then you will adore the backyard and patio with pond view. Yes, the HOA will allow you to add a fence (ask your Realtor about guidelines). A few other features that must be mentioned are the data hub, built-in bluetooth speakers in the living and kitchen area, irrigation system, security system, RING Doorbell, NEST Thermostats, extra outlets, and extra cable runs with chases. Stainless steel appliances, granite countertops, tankless water heater, and natural gas are the finishing touches to this stunning home. Clear Pond is home to an incredible Amenity Center with a recreational facility, two pools, playground, walking paths, and fitness center. This home would make a wonderful primary residence or long-term rental property. Given proximity to beach, it would also be a perfect vacation home. You will be close to food shopping, recreation, golf, outlet mall, restaurants, and medical facilities. All information is deemed reliable, but not guaranteed. All measurements/square footage are approximate and not guaranteed. Buyer is responsible to verify all information. Easy to schedule tour! Call your REALTOR today and ask to see this as soon as possible.
Sale Info
Listing Date: 05-20-2022
Sold Date: 07-25-2022
Aprox Days on Market:
2 month(s), 4 day(s)
Listing Sold:
1 Year(s), 8 month(s), 24 day(s) ago
Asking Price: $444,000
Selling Price: $415,000
Price Difference:
Reduced By $10,000
Agriculture / Farm
Grazing Permits Blm: ,No,
Horse: No
Grazing Permits Forest Service: ,No,
Grazing Permits Private: ,No,
Irrigation Water Rights: ,No,
Farm Credit Service Incl: ,No,
Crops Included: ,No,
Association Fees / Info
Hoa Frequency: Monthly
Hoa Fees: 95
Hoa: 1
Hoa Includes: AssociationManagement, CommonAreas, LegalAccounting, Pools, Recycling, RecreationFacilities, Trash
Community Features: Clubhouse, GolfCartsOK, RecreationArea, LongTermRentalAllowed, Pool
Assoc Amenities: Clubhouse, OwnerAllowedGolfCart, OwnerAllowedMotorcycle, PetRestrictions, Security
Bathroom Info
Total Baths: 3.00
Halfbaths: 1
Fullbaths: 2
Bedroom Info
Beds: 3
Building Info
New Construction: No
Levels: Two
Year Built: 2019
Mobile Home Remains: ,No,
Zoning: RES
Style: Traditional
Construction Materials: Masonry, VinylSiding
Builders Name: Mungo
Builder Model: Julian
Buyer Compensation
Exterior Features
Spa: No
Patio and Porch Features: FrontPorch, Patio
Pool Features: Community, OutdoorPool
Foundation: Slab
Exterior Features: SprinklerIrrigation, Patio
Financial
Lease Renewal Option: ,No,
Garage / Parking
Parking Capacity: 4
Garage: Yes
Carport: No
Parking Type: Attached, Garage, TwoCarGarage, GarageDoorOpener
Open Parking: No
Attached Garage: Yes
Garage Spaces: 2
Green / Env Info
Interior Features
Floor Cover: Carpet, LuxuryVinylPlank, Tile, Wood
Fireplace: No
Laundry Features: WasherHookup
Furnished: Unfurnished
Interior Features: Attic, Other, PermanentAtticStairs, SplitBedrooms, WindowTreatments, BreakfastBar, EntranceFoyer, Loft, StainlessSteelAppliances, SolidSurfaceCounters
Appliances: Dishwasher, Freezer, Disposal, Microwave, Range, Refrigerator
Lot Info
Lease Considered: ,No,
Lease Assignable: ,No,
Acres: 0.15
Lot Size: 55 x 120 x 55 x 120
Land Lease: No
Lot Description: LakeFront, OutsideCityLimits, Pond, Rectangular
Misc
Pool Private: No
Pets Allowed: OwnerOnly, Yes
Offer Compensation
Other School Info
Property Info
County: Horry
View: No
Senior Community: No
Stipulation of Sale: None
View: Lake
Property Sub Type Additional: Detached
Property Attached: No
Security Features: SecuritySystem, SmokeDetectors, SecurityService
Disclosures: CovenantsRestrictionsDisclosure,SellerDisclosure
Rent Control: No
Construction: Resale
Room Info
Basement: ,No,
Sold Info
Sold Date: 2022-07-25T00:00:00
Sqft Info
Building Sqft: 3070
Living Area Source: PublicRecords
Sqft: 2650
Tax Info
Unit Info
Utilities / Hvac
Heating: Central, Electric, Gas
Cooling: CentralAir
Electric On Property: No
Cooling: Yes
Utilities Available: CableAvailable, ElectricityAvailable, NaturalGasAvailable, PhoneAvailable, SewerAvailable, UndergroundUtilities, WaterAvailable
Heating: Yes
Water Source: Public
Waterfront / Water
Waterfront: Yes
Waterfront Features: Pond
Directions
GPS will take you there. Off Gardner Lacy Road, turn left on Clear Pond Blvd. Drive all the way to the end (Amenities Center is located here). At round-about, take first right onto Poplarwood. Turn right on Rosedew Way. Turn left on Redleaf Rose. House will be on the right.Courtesy of Realty One Group Dockside
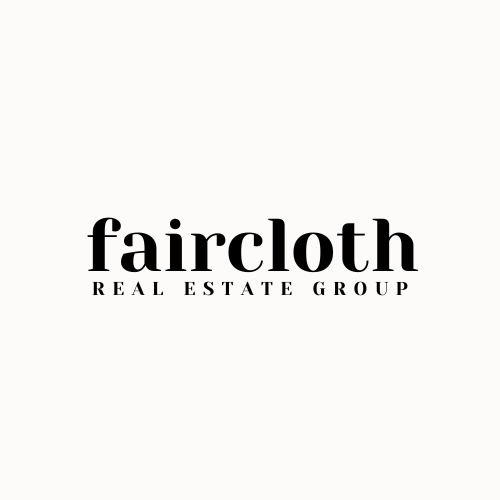
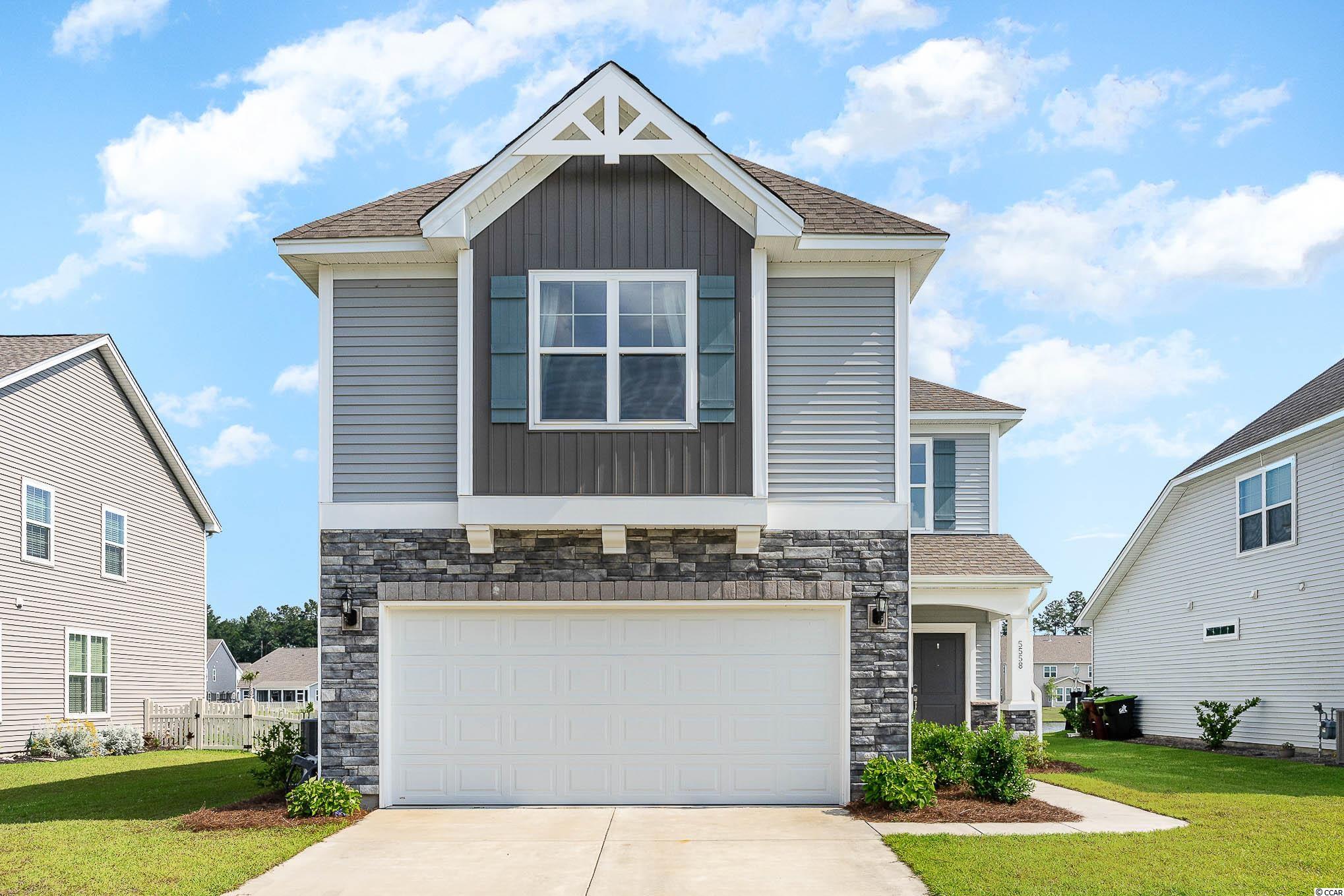
 MLS# 922424
MLS# 922424 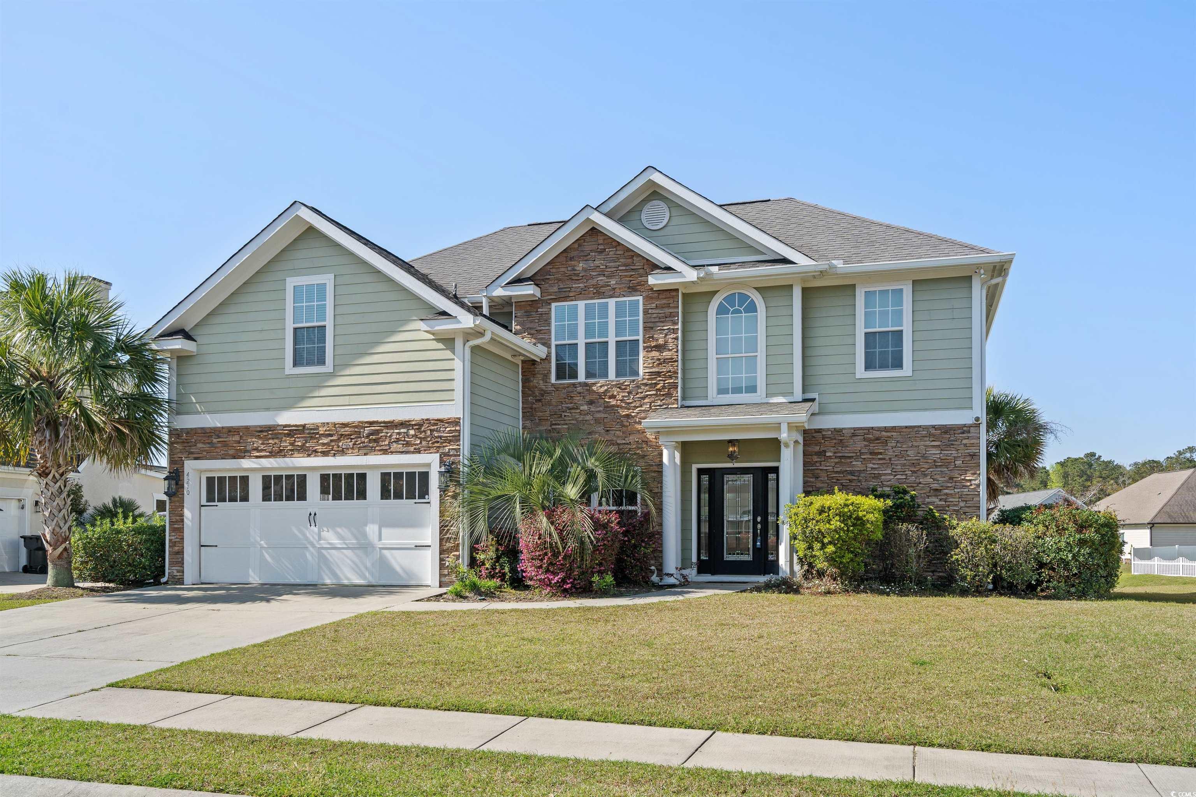
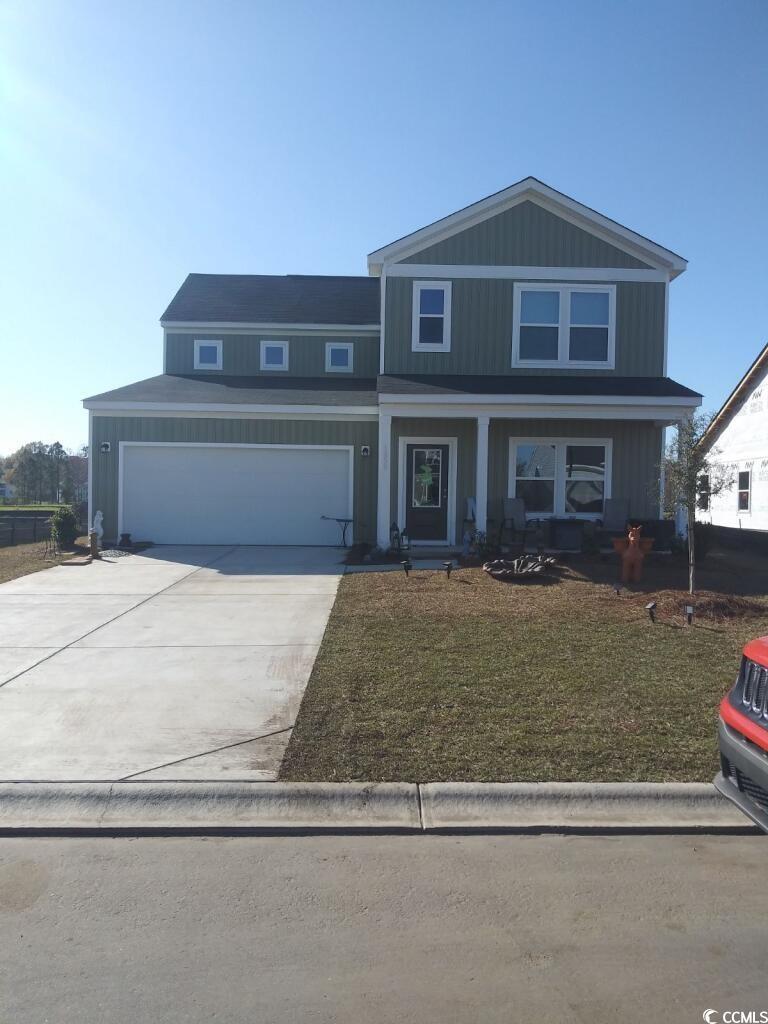
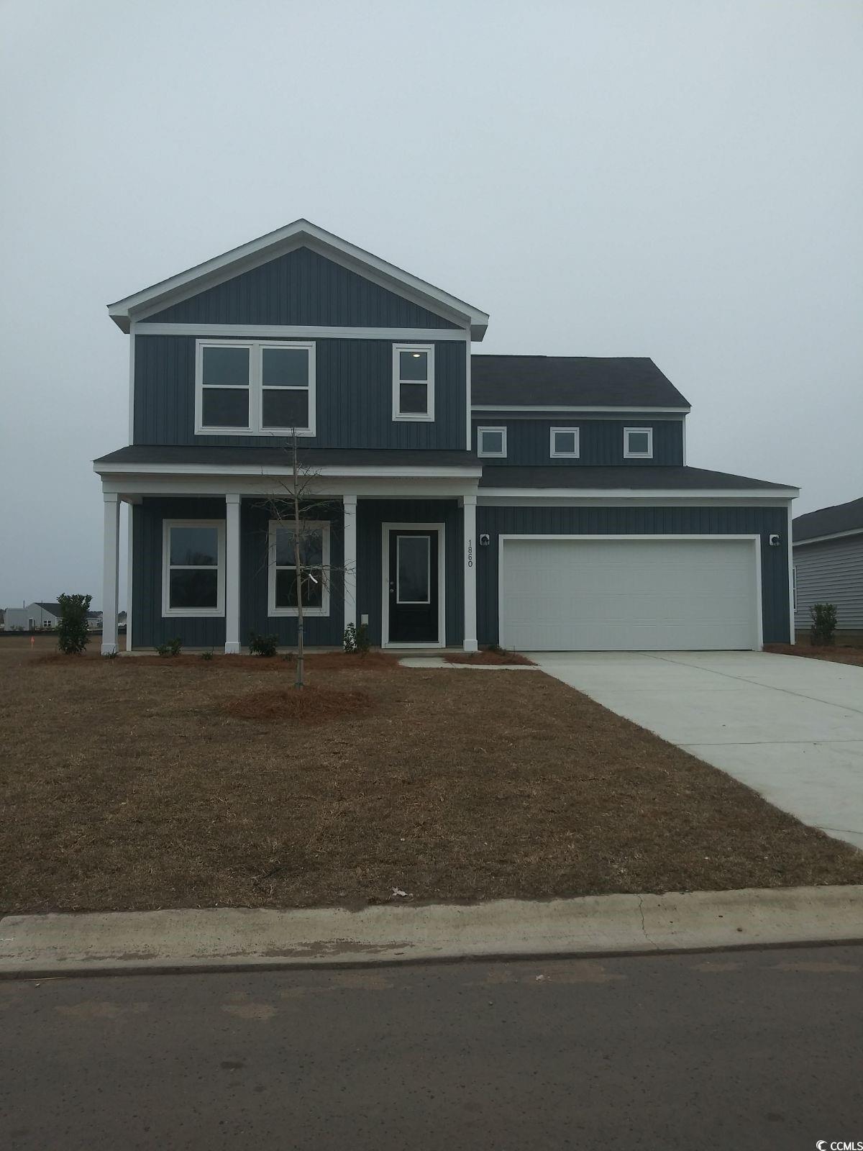
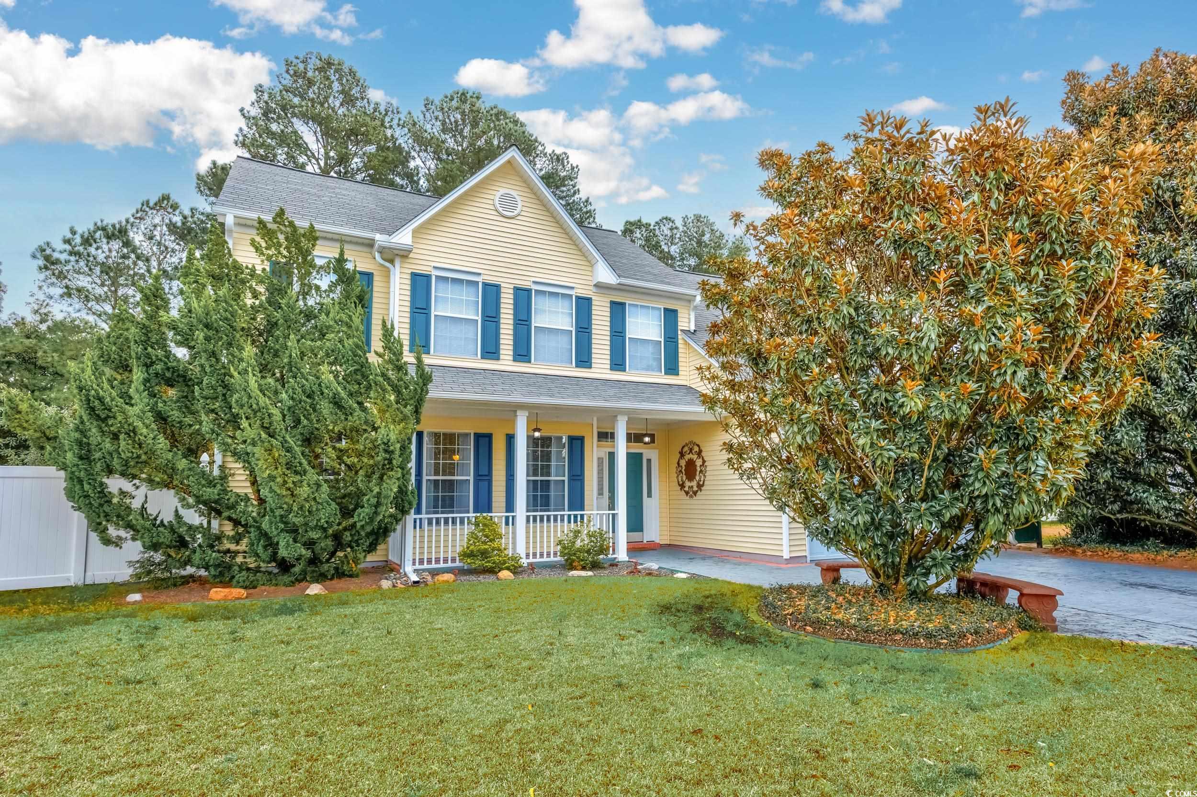
 Provided courtesy of © Copyright 2024 Coastal Carolinas Multiple Listing Service, Inc.®. Information Deemed Reliable but Not Guaranteed. © Copyright 2024 Coastal Carolinas Multiple Listing Service, Inc.® MLS. All rights reserved. Information is provided exclusively for consumers’ personal, non-commercial use,
that it may not be used for any purpose other than to identify prospective properties consumers may be interested in purchasing.
Images related to data from the MLS is the sole property of the MLS and not the responsibility of the owner of this website.
Provided courtesy of © Copyright 2024 Coastal Carolinas Multiple Listing Service, Inc.®. Information Deemed Reliable but Not Guaranteed. © Copyright 2024 Coastal Carolinas Multiple Listing Service, Inc.® MLS. All rights reserved. Information is provided exclusively for consumers’ personal, non-commercial use,
that it may not be used for any purpose other than to identify prospective properties consumers may be interested in purchasing.
Images related to data from the MLS is the sole property of the MLS and not the responsibility of the owner of this website.