Murrells Inlet, SC 29576
- 2Beds
- 1Full Baths
- N/AHalf Baths
- 672SqFt
- 1988Year Built
- 0.00Acres
- MLS# 2221981
- Residential
- ManufacturedHome
- Sold
- Approx Time on Market3 months, 8 days
- AreaMurrells Inlet - Georgetown County
- CountyGeorgetown
- SubdivisionInlet Cove
Overview
An adorable Home located in Inlet Cove. It is a 55 Plus Community. New Buyer's need to be Credit Approved/LAND LEASE with Owners Land Lease Agreement. All Measurements are only Approximate and Not Guaranteed. Buyer's and Buyer's Agent to be Responsible for ALL Measurements and Verification. Send ALL Offers to Listing Agent with Offer/Proof of Funds And Accepted Contract. Owners Application to be Approved Prior to Acceptance of Offer.There is a detached Storage Shed that will help with your Storage needs. Fine Dining Restaurants located n Murrells Inlet. Close to the Marsh Walk and Huntington State Park. Brook Green Gardens is in close proximity.this home is being SOLD Furnished. And it is being SOLD AS IS.
Sale Info
Listing Date: 10-02-2022
Sold Date: 01-11-2023
Aprox Days on Market:
3 month(s), 8 day(s)
Listing Sold:
1 Year(s), 3 month(s), 13 day(s) ago
Asking Price: $45,000
Selling Price: $44,000
Price Difference:
Same as list price
Agriculture / Farm
Grazing Permits Blm: ,No,
Horse: No
Grazing Permits Forest Service: ,No,
Grazing Permits Private: ,No,
Irrigation Water Rights: ,No,
Farm Credit Service Incl: ,No,
Crops Included: ,No,
Association Fees / Info
Hoa Frequency: NotApplicable
Hoa: No
Hoa Includes: AssociationManagement, Pools, Trash
Community Features: Clubhouse, GolfCartsOK, RecreationArea, Pool
Assoc Amenities: Clubhouse, OwnerAllowedGolfCart, OwnerAllowedMotorcycle, PetRestrictions
Bathroom Info
Total Baths: 1.00
Fullbaths: 1
Bedroom Info
Beds: 2
Building Info
New Construction: No
Levels: One
Year Built: 1988
Mobile Home Remains: ,No,
Zoning: MHP
Style: MobileHome
Construction Materials: VinylSiding
Builders Name: LOC 41-0404-009-.\
Builder Model: Fleetwood Single Wide Manufactured Home
Buyer Compensation
Exterior Features
Spa: No
Patio and Porch Features: Deck, FrontPorch
Pool Features: Community, OutdoorPool
Foundation: Crawlspace
Exterior Features: Deck, Storage
Financial
Lease Renewal Option: ,No,
Garage / Parking
Parking Capacity: 2
Garage: No
Carport: No
Parking Type: Driveway
Open Parking: No
Attached Garage: No
Green / Env Info
Interior Features
Floor Cover: Carpet, Vinyl
Fireplace: No
Laundry Features: WasherHookup
Furnished: Furnished
Interior Features: Furnished, WindowTreatments, BreakfastBar, BedroomonMainLevel
Appliances: Dishwasher, Microwave, Range, Refrigerator, RangeHood, Dryer, Washer
Lot Info
Lease Considered: ,No,
Lease Assignable: ,No,
Acres: 0.00
Land Lease: Yes
Lot Description: OutsideCityLimits, Rectangular
Misc
Pool Private: No
Pets Allowed: OwnerOnly, Yes
Body Type: SingleWide
Offer Compensation
Other School Info
Property Info
County: Georgetown
View: No
Senior Community: Yes
Stipulation of Sale: None
Property Sub Type Additional: ManufacturedHome,MobileHome
Property Attached: No
Security Features: SmokeDetectors
Disclosures: CovenantsRestrictionsDisclosure
Rent Control: No
Construction: Resale
Room Info
Basement: ,No,
Basement: CrawlSpace
Sold Info
Sold Date: 2023-01-11T00:00:00
Sqft Info
Building Sqft: 672
Living Area Source: Builder
Sqft: 672
Tax Info
Unit Info
Utilities / Hvac
Heating: Central
Cooling: CentralAir
Electric On Property: No
Cooling: Yes
Utilities Available: CableAvailable, ElectricityAvailable, PhoneAvailable, SewerAvailable, UndergroundUtilities, WaterAvailable
Heating: Yes
Water Source: Public
Waterfront / Water
Waterfront: No
Directions
driving South from Garden City Beach on Hwy Business 17, turn right on Pendergrass Street. Then take your first right on Muske Street. The Manufactured Home is located on the left hand side. It is the 3rd Home on your left.Courtesy of Crg Real Estate
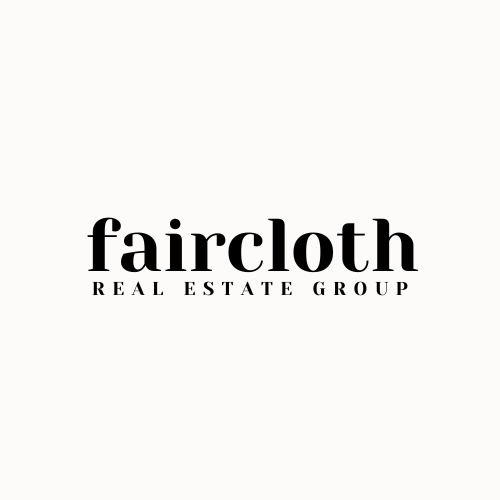
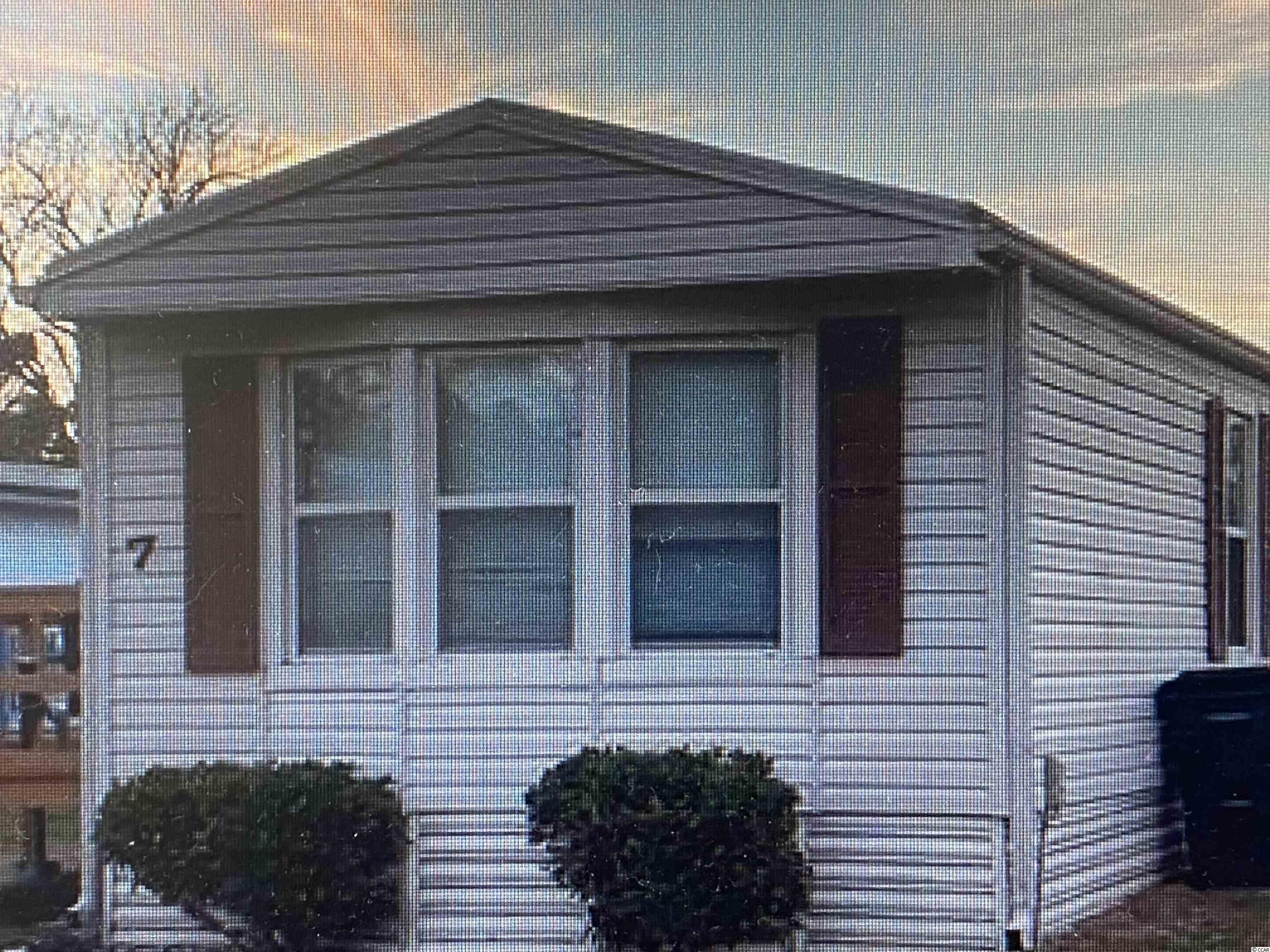
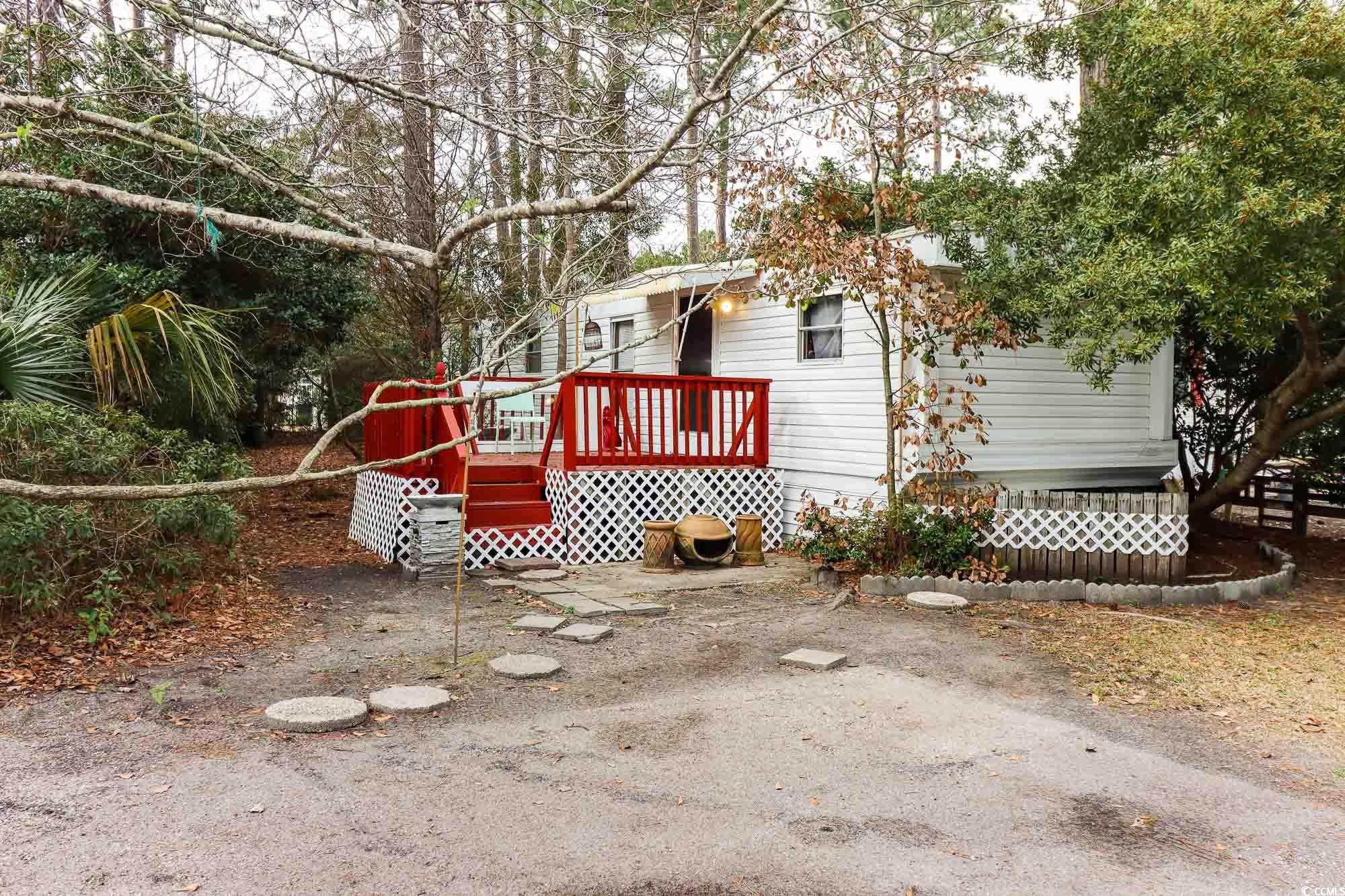
 MLS# 2405103
MLS# 2405103 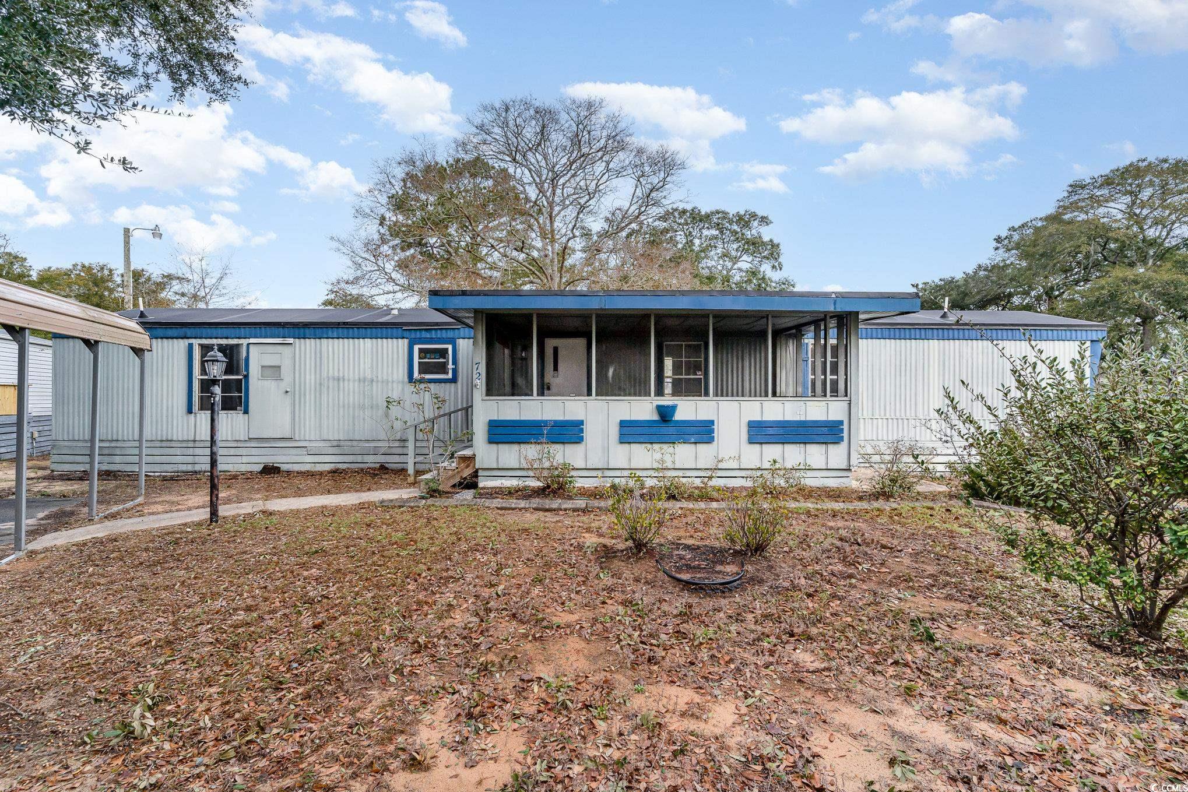
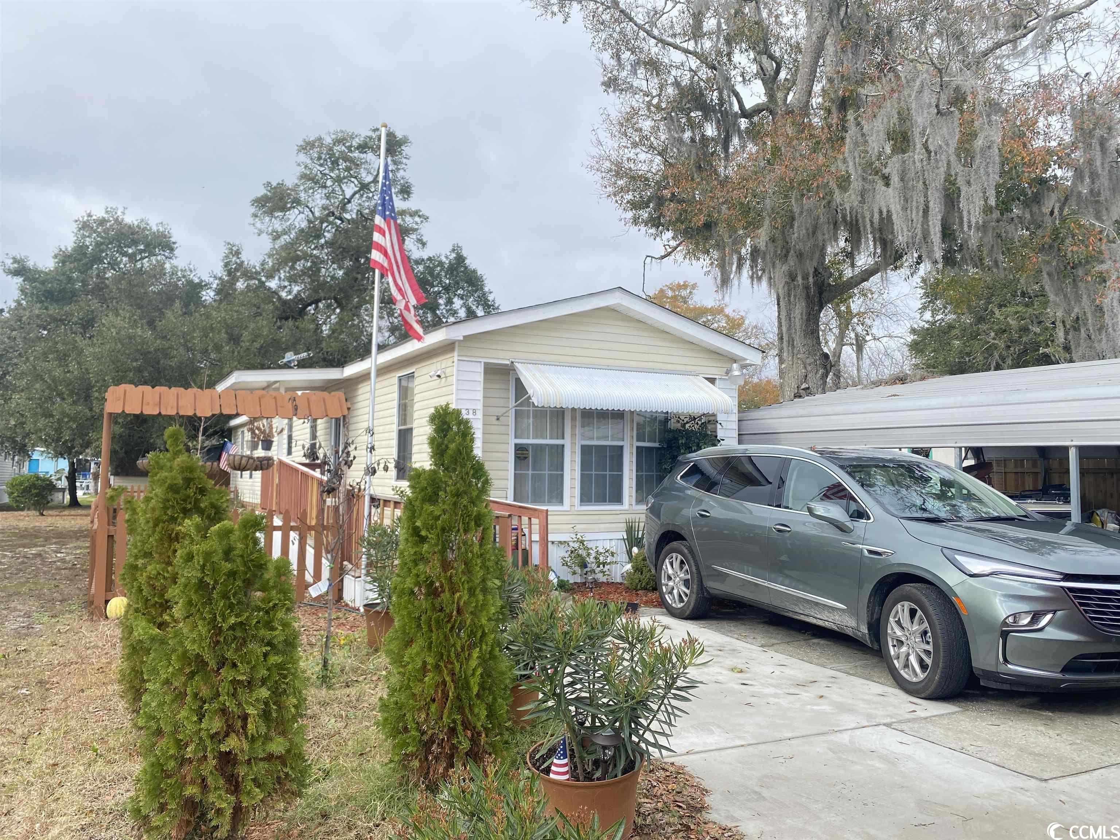
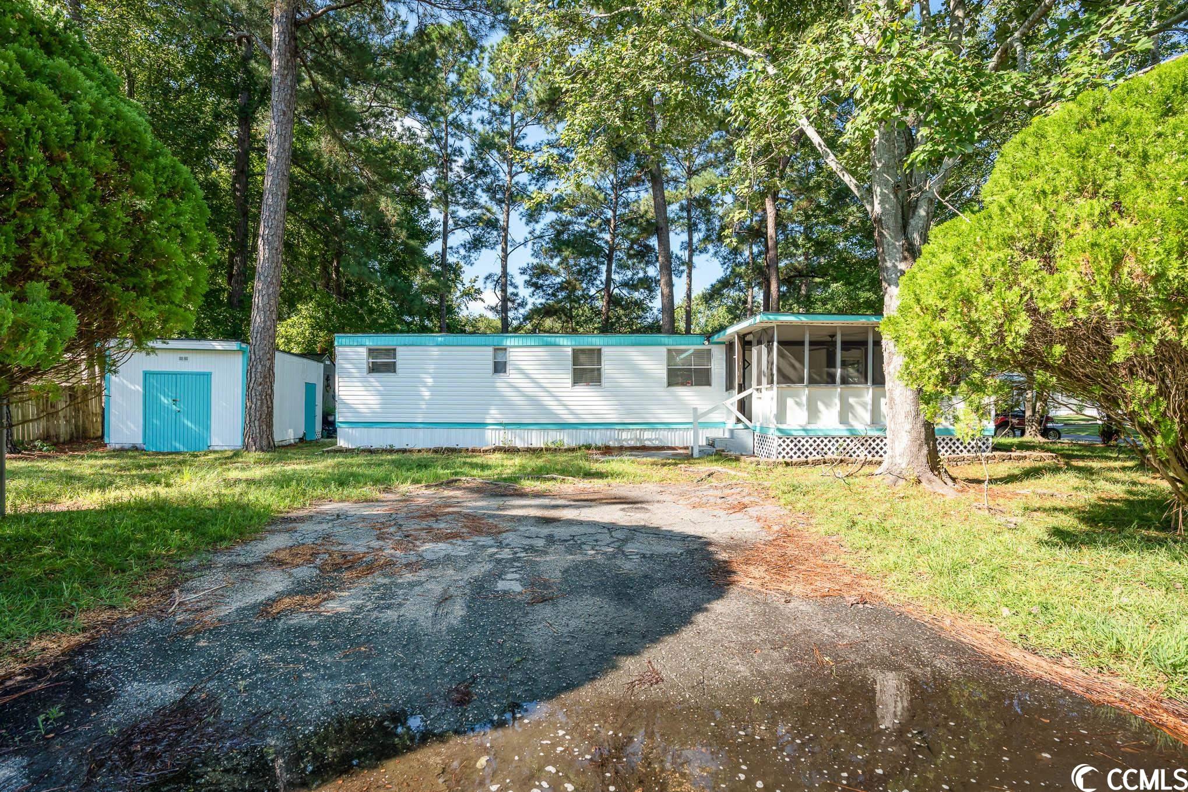
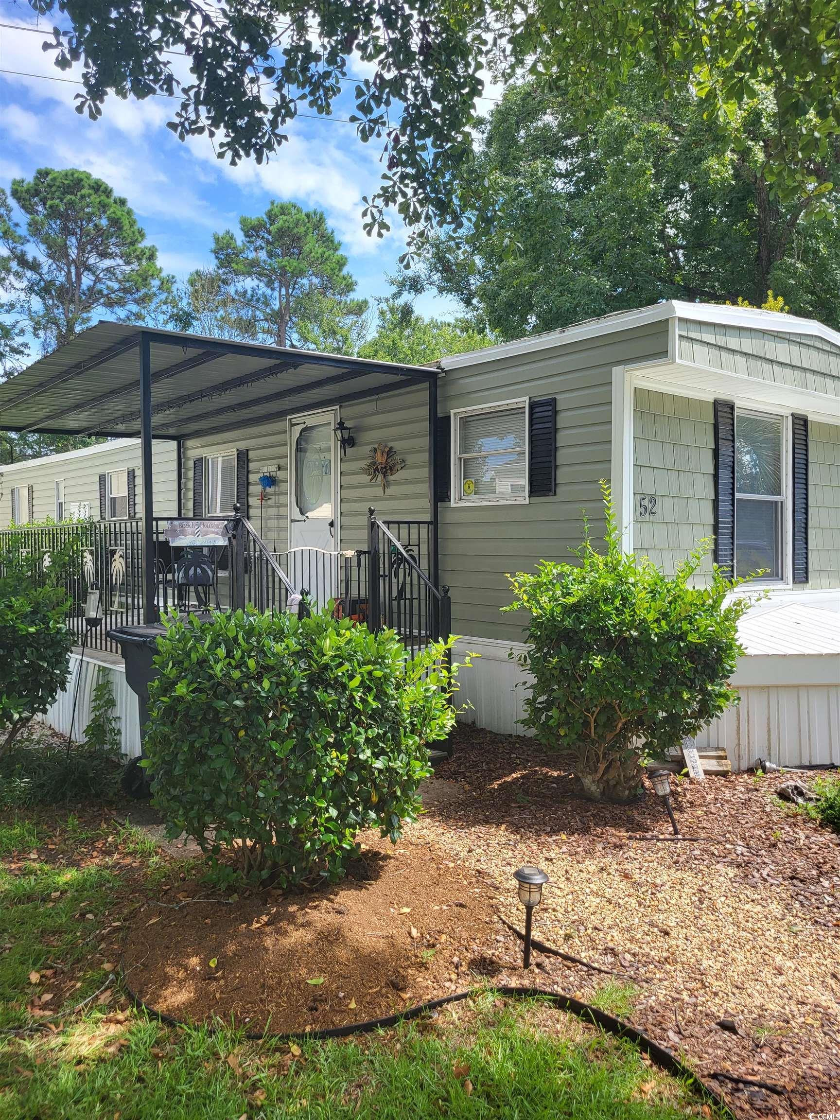
 Provided courtesy of © Copyright 2024 Coastal Carolinas Multiple Listing Service, Inc.®. Information Deemed Reliable but Not Guaranteed. © Copyright 2024 Coastal Carolinas Multiple Listing Service, Inc.® MLS. All rights reserved. Information is provided exclusively for consumers’ personal, non-commercial use,
that it may not be used for any purpose other than to identify prospective properties consumers may be interested in purchasing.
Images related to data from the MLS is the sole property of the MLS and not the responsibility of the owner of this website.
Provided courtesy of © Copyright 2024 Coastal Carolinas Multiple Listing Service, Inc.®. Information Deemed Reliable but Not Guaranteed. © Copyright 2024 Coastal Carolinas Multiple Listing Service, Inc.® MLS. All rights reserved. Information is provided exclusively for consumers’ personal, non-commercial use,
that it may not be used for any purpose other than to identify prospective properties consumers may be interested in purchasing.
Images related to data from the MLS is the sole property of the MLS and not the responsibility of the owner of this website.