Surfside Beach, SC 29575
- 3Beds
- 2Full Baths
- 1Half Baths
- 2,190SqFt
- 2021Year Built
- 0.20Acres
- MLS# 2310492
- Residential
- Detached
- Sold
- Approx Time on Market5 months, 5 days
- AreaSurfside Area--Surfside Triangle 544 To Glenns Bay
- CountyHorry
- SubdivisionBelle Mer
Overview
Don't miss out on the chance to own a stunning home in the highly desirable Belle Mer community! This 3-bedroom, 2.5-bathroom house boasts a newly landscaped yard and a 2-car garage. Impeccably maintained and move-in ready, this home features luxurious LVP flooring throughout and numerous upgrades. As you approach the house, you'll notice the expanded driveway adorned with stone pavers. Upon entering, you'll be greeted by a formal dining room on the left, complete with a beautiful custom chandelier. The family room seamlessly flows from the dining area and offers an abundance of natural light through its ample windows, a vaulted ceiling, and a ceiling fan. The gourmet kitchen is a chef's dream, equipped with stainless steel appliances, a direct vent hood above a natural gas cooktop, a wall oven/microwave combo unit, a refrigerator, a dishwasher, and an oversized stainless farmhouse sink with a garbage disposal. The kitchen also features elegant white shaker cabinets with pull-out drawers, a tile backsplash, granite countertops, a butler's pantry with custom wood shelves, and a stylish pantry door. Additionally, there's a breakfast bar with pendant lighting and a charming breakfast nook with a chandelier. Adjacent to the kitchen, you'll find a laundry room with ample storage in the built-in cabinet closet, a powder room with upgraded lighting, mirror, and bath fixtures, as well as a spacious drop-off zone complete with a bench and storage cubbies. The primary suite is a true haven, boasting LVP wood flooring, custom plantation shutters, and a ceiling fan. Indulge in the spa-like primary bathroom, featuring a walk-in tiled shower with a main shower head, rain shower head, and a handheld shower head surrounded in a custom glass enclosure. The bathroom also offers a double vanity with upgraded bath fixtures, lighting, and mirrors. Beyond the primary bathroom lies a custom-designed walk-in closet that will fulfill every woman's dream, providing ample space for clothing, accessories, and shoes. The second and third bedrooms also feature LVP wood flooring and generous closet space. They share a second bathroom that showcases upgraded lighting, bath fixtures, and mirrors. For those who enjoy the outdoors, the screened-in back porch is a private retreat where you can listen to the birds or savor a meal al fresco amidst the beautifully landscaped surroundings. Concerned about storage? The attic above the garage, accessible via pull-down stairs, offers ample flooring and easy access to the HVAC system. This home also includes additional features such as a full-house surge protector, QEI Security system, irrigation system, gutters with a drainage system, and an outdoor garbage enclosure. Belle Mer community amenities include a pool, exercise room, clubhouse, and sidewalks. Furthermore, this home's convenient location places you near your favorite shops and restaurants, with the beach just a short 10-minute drive away. Don't miss the chance to view this remarkable property - schedule an appointment with your agent today!
Sale Info
Listing Date: 05-26-2023
Sold Date: 11-01-2023
Aprox Days on Market:
5 month(s), 5 day(s)
Listing Sold:
5 month(s), 24 day(s) ago
Asking Price: $502,900
Selling Price: $459,900
Price Difference:
Same as list price
Agriculture / Farm
Grazing Permits Blm: ,No,
Horse: No
Grazing Permits Forest Service: ,No,
Grazing Permits Private: ,No,
Irrigation Water Rights: ,No,
Farm Credit Service Incl: ,No,
Crops Included: ,No,
Association Fees / Info
Hoa Frequency: Monthly
Hoa Fees: 90
Hoa: 1
Hoa Includes: AssociationManagement, CommonAreas, RecreationFacilities
Community Features: Clubhouse, GolfCartsOK, Other, RecreationArea, LongTermRentalAllowed, Pool
Assoc Amenities: Clubhouse, OwnerAllowedGolfCart, OwnerAllowedMotorcycle, Other, Security, TenantAllowedGolfCart, TenantAllowedMotorcycle
Bathroom Info
Total Baths: 3.00
Halfbaths: 1
Fullbaths: 2
Bedroom Info
Beds: 3
Building Info
New Construction: No
Levels: One
Year Built: 2021
Mobile Home Remains: ,No,
Zoning: RES
Style: Ranch
Construction Materials: VinylSiding
Builders Name: Beazer Homes
Builder Model: Reynolds
Buyer Compensation
Exterior Features
Spa: No
Patio and Porch Features: RearPorch, FrontPorch, Patio, Porch, Screened
Pool Features: Community, OutdoorPool
Foundation: Slab
Exterior Features: SprinklerIrrigation, Porch, Patio
Financial
Lease Renewal Option: ,No,
Garage / Parking
Parking Capacity: 4
Garage: Yes
Carport: No
Parking Type: Attached, Garage, TwoCarGarage, GarageDoorOpener
Open Parking: No
Attached Garage: Yes
Garage Spaces: 2
Green / Env Info
Interior Features
Floor Cover: LuxuryVinylPlank, Tile
Fireplace: No
Laundry Features: WasherHookup
Furnished: Unfurnished
Interior Features: Attic, PermanentAtticStairs, SplitBedrooms, WindowTreatments, BreakfastBar, BedroomonMainLevel, BreakfastArea, EntranceFoyer, KitchenIsland, StainlessSteelAppliances, SolidSurfaceCounters
Appliances: Dishwasher, Disposal, Microwave, Refrigerator, RangeHood
Lot Info
Lease Considered: ,No,
Lease Assignable: ,No,
Acres: 0.20
Lot Size: 110x72x106x90
Land Lease: No
Lot Description: OutsideCityLimits, Rectangular
Misc
Pool Private: No
Offer Compensation
Other School Info
Property Info
County: Horry
View: No
Senior Community: No
Stipulation of Sale: None
Property Sub Type Additional: Detached
Property Attached: No
Security Features: SecuritySystem, SmokeDetectors, SecurityService
Disclosures: CovenantsRestrictionsDisclosure,SellerDisclosure
Rent Control: No
Construction: Resale
Room Info
Basement: ,No,
Sold Info
Sold Date: 2023-11-01T00:00:00
Sqft Info
Building Sqft: 2940
Living Area Source: Estimated
Sqft: 2190
Tax Info
Unit Info
Utilities / Hvac
Heating: Central, Electric, Gas
Cooling: CentralAir
Electric On Property: No
Cooling: Yes
Utilities Available: CableAvailable, ElectricityAvailable, NaturalGasAvailable, Other, PhoneAvailable, SewerAvailable, WaterAvailable
Heating: Yes
Water Source: Public
Waterfront / Water
Waterfront: No
Directions
From Myrtle Beach, drive south on US-17-Bypass (US-17). Go for 9.3 mi., Left onto Coventry Rd., Left onto Beaver Run Blvd. Go for 0.1 mi., Right onto Seabrook Street then Left onto Hull St. Go for 0.2 mi. You will be at Mikita Drive. Property is at #350.Courtesy of Beach & Forest Realty
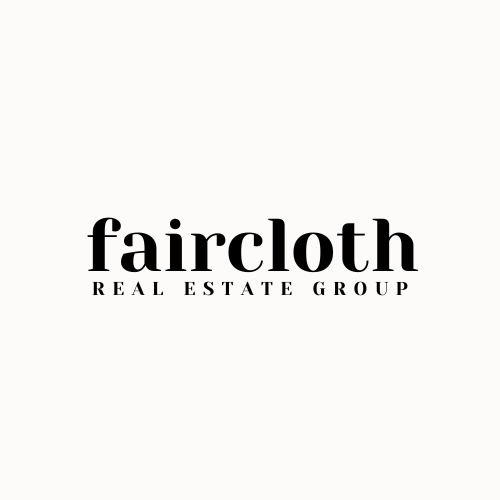
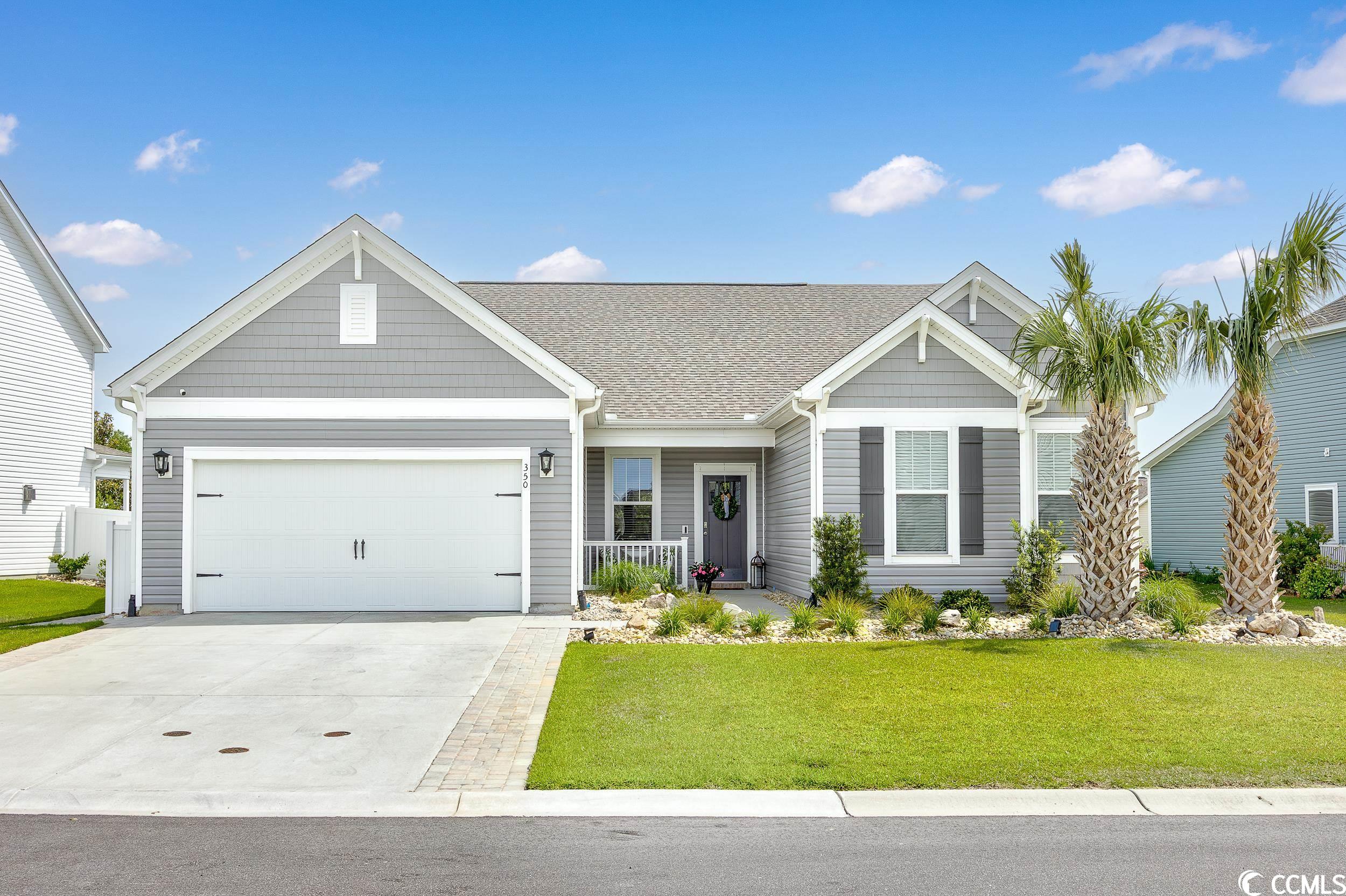
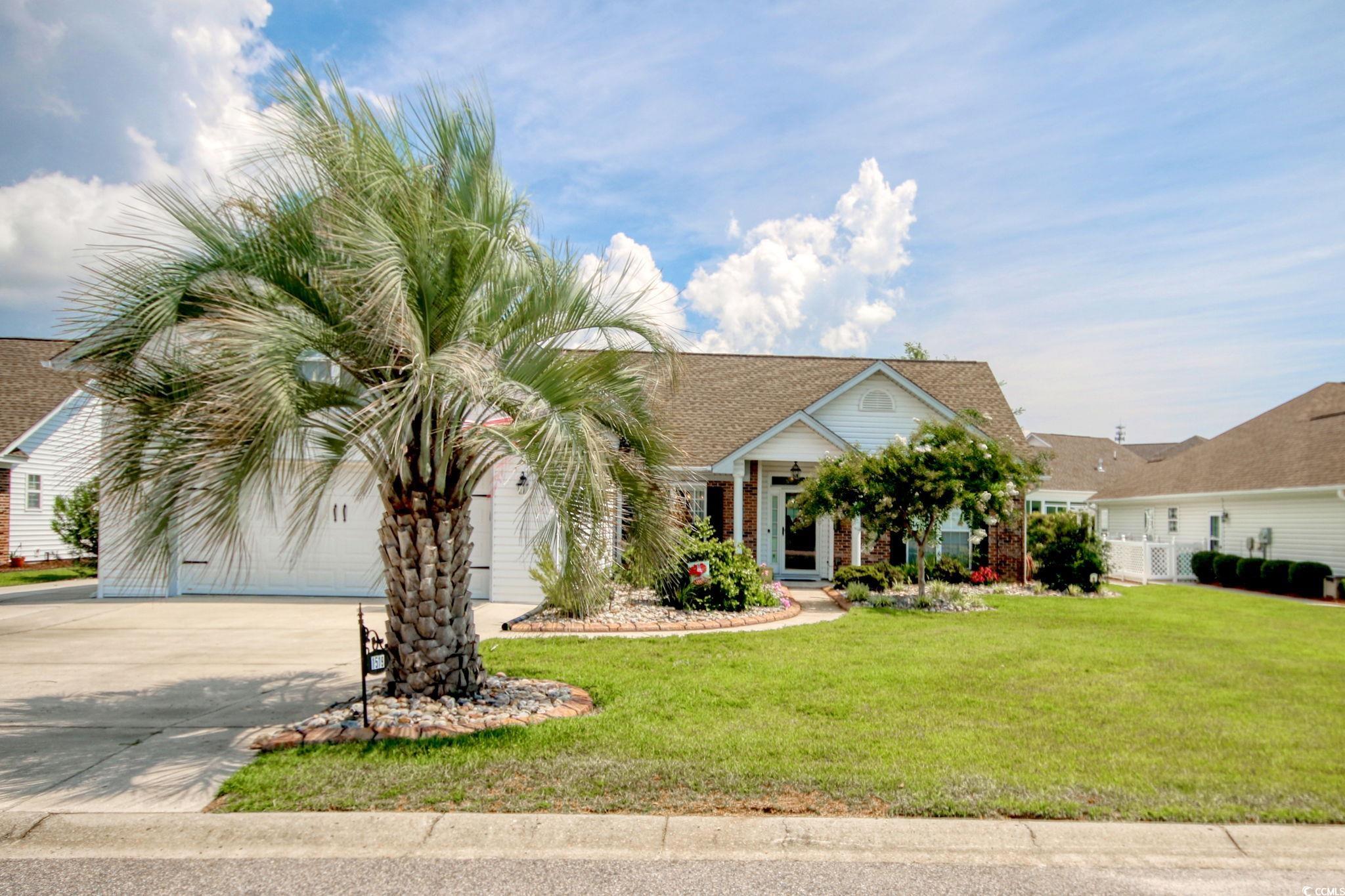
 MLS# 2401959
MLS# 2401959 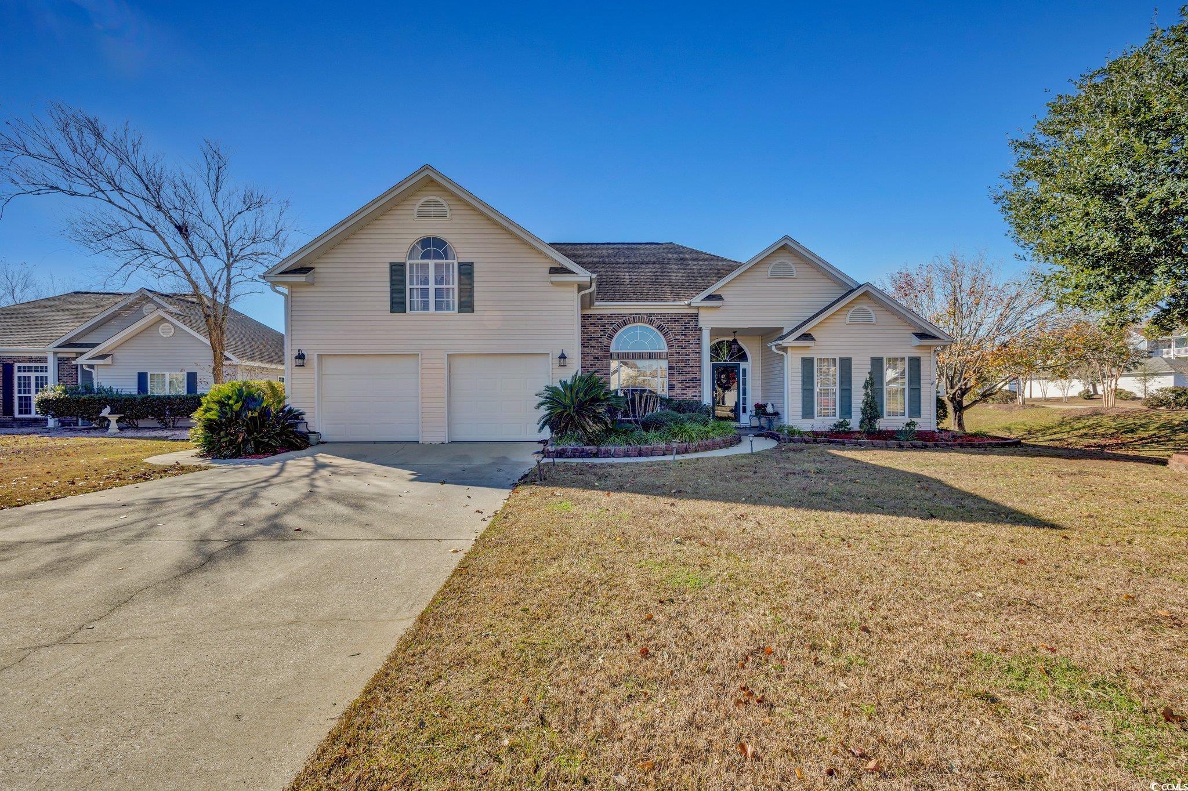
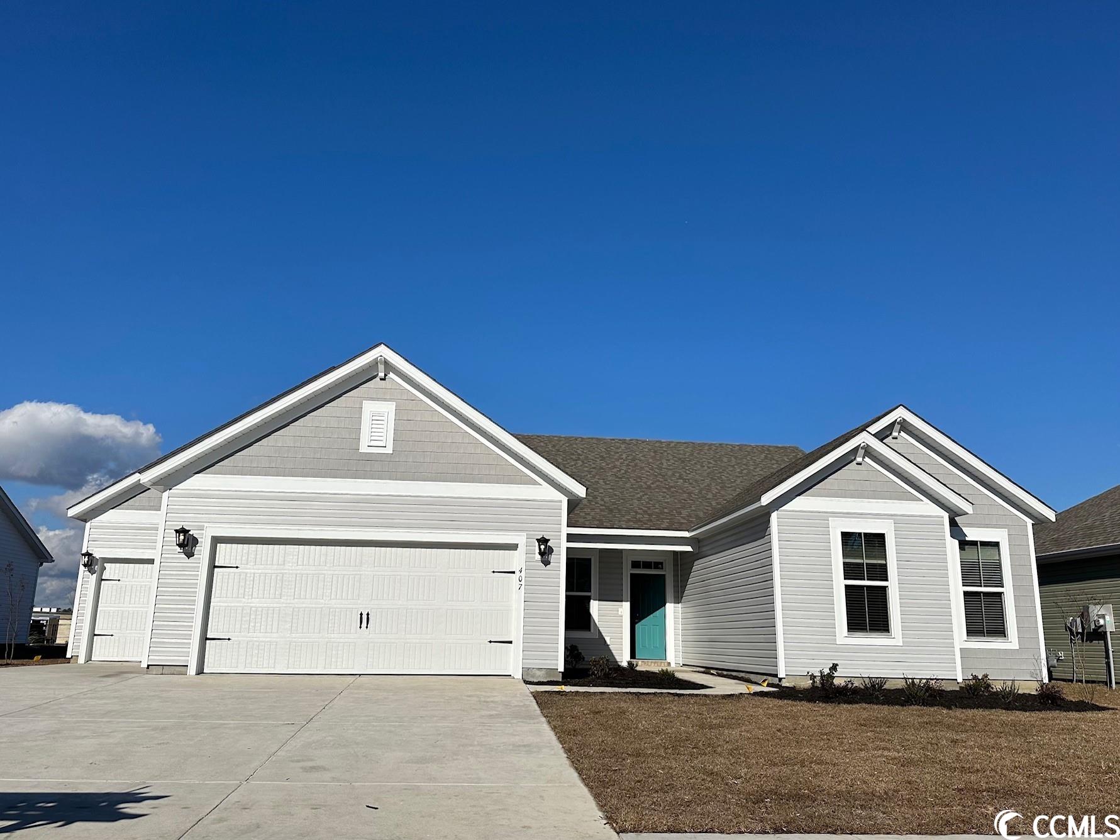
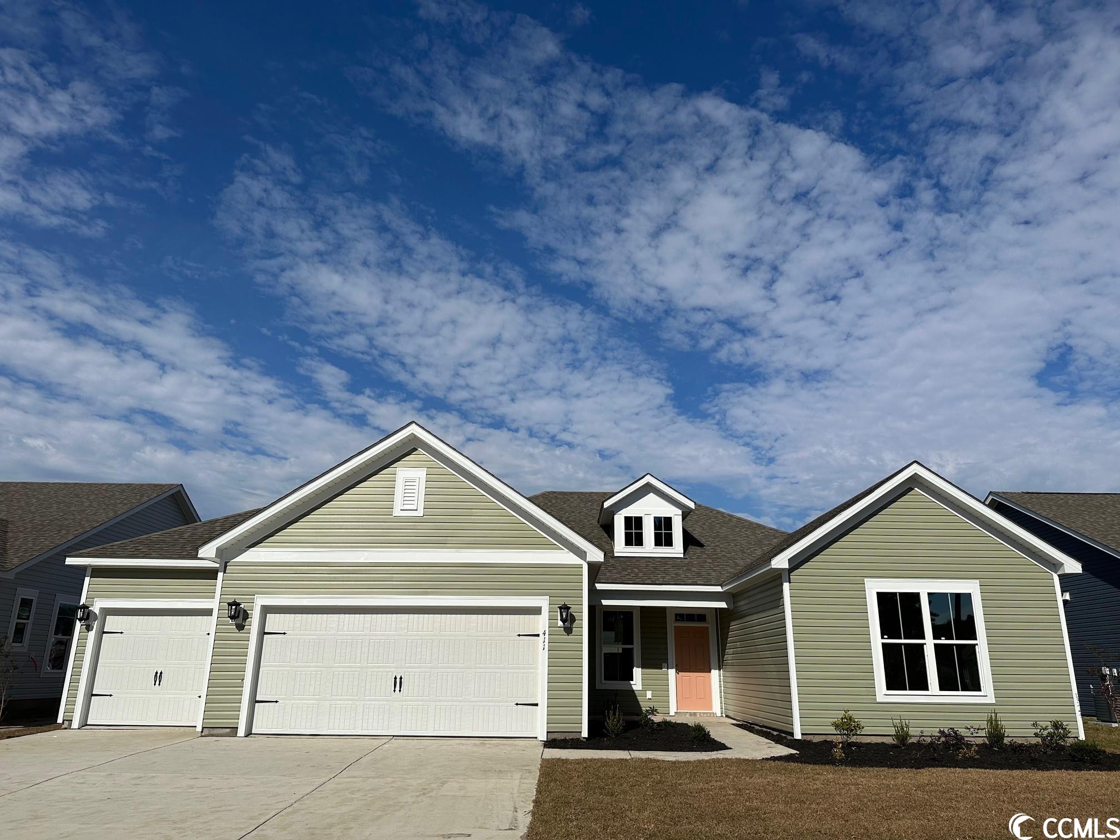
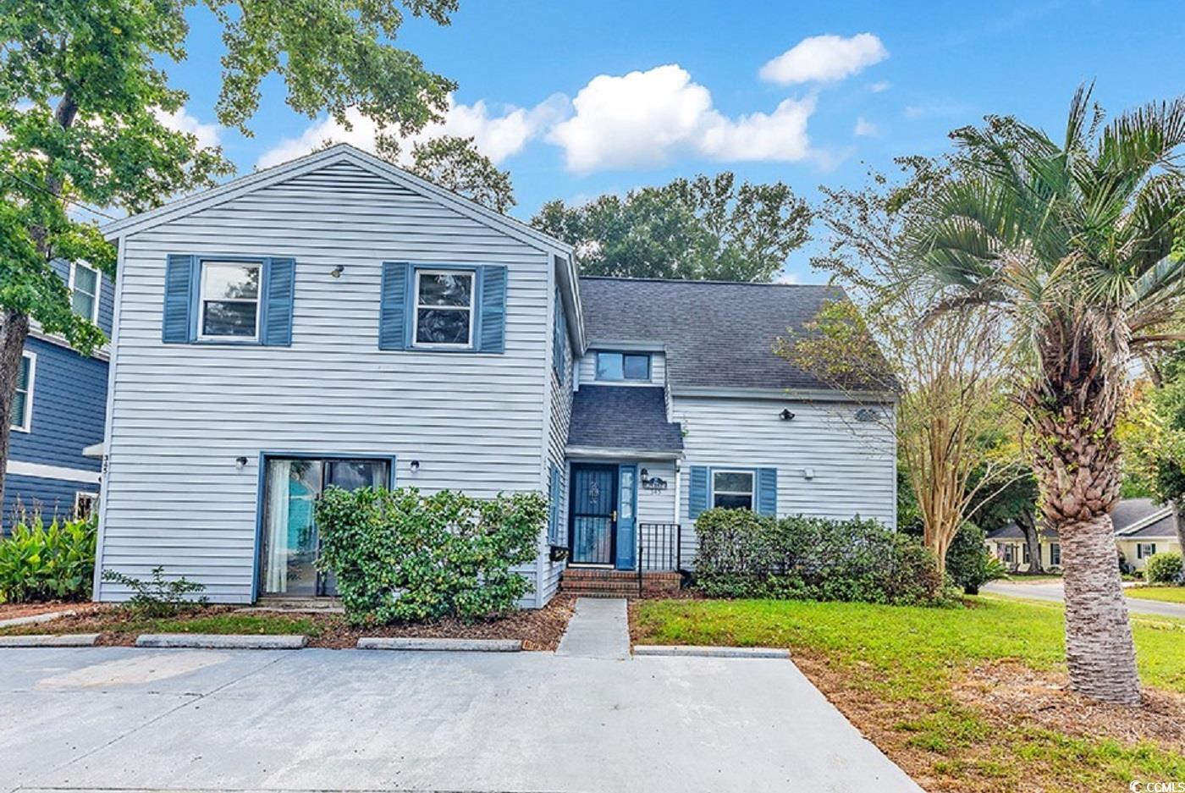
 Provided courtesy of © Copyright 2024 Coastal Carolinas Multiple Listing Service, Inc.®. Information Deemed Reliable but Not Guaranteed. © Copyright 2024 Coastal Carolinas Multiple Listing Service, Inc.® MLS. All rights reserved. Information is provided exclusively for consumers’ personal, non-commercial use,
that it may not be used for any purpose other than to identify prospective properties consumers may be interested in purchasing.
Images related to data from the MLS is the sole property of the MLS and not the responsibility of the owner of this website.
Provided courtesy of © Copyright 2024 Coastal Carolinas Multiple Listing Service, Inc.®. Information Deemed Reliable but Not Guaranteed. © Copyright 2024 Coastal Carolinas Multiple Listing Service, Inc.® MLS. All rights reserved. Information is provided exclusively for consumers’ personal, non-commercial use,
that it may not be used for any purpose other than to identify prospective properties consumers may be interested in purchasing.
Images related to data from the MLS is the sole property of the MLS and not the responsibility of the owner of this website.