Little River, SC 29566
- 5Beds
- 4Full Baths
- N/AHalf Baths
- 3,142SqFt
- 2019Year Built
- 0.22Acres
- MLS# 2009182
- Residential
- Detached
- Sold
- Approx Time on Market2 months, 3 days
- AreaLittle River Area--South of Hwy 9
- CountyHorry
- SubdivisionHidden Brooke
Overview
Wonderful opportunity for a 1-year old 5BR home in the **NATURAL GAS** subdivision of Hidden Brooke in Little River. The large front porch greets you as you approach the front door. Inside, youll find ample space for a large family. The spacious open concept kitchen area includes soft close cabinet drawers, tile back splash, and a large center island that is perfect for meal prep as well as space for 2-3 counter height stools for casual eating. The gourmet kitchen features Frigidaire Professional series smudge-proof stainless steel appliances, including a built in wall oven/microwave, a gas cooktop, with a wall-mount hood vent, dishwasher, and French door refrigerator. Youll love the large walk-in pantry and butler pantry area that is great for additional kitchen storage, bar space, etc. The eating area is adjacent to the kitchen area OR utilize the flex room in the front of the home for a formal dining room. Dont need a formal dining room, then use the flex room as office space, a craft room, or a game room. The large family room has a natural gas fireplace for those cooler winter southern nights. Also on the 1st floor, there is a smaller bedroom with a full bath located outside of this bedroom. This is perfect space for an elderly parent(s) who visit, or for an older child. Youll find engineered hardwood flooring throughout the main living area on the 1st floor. Upstairs you will find four (4) additional bedrooms, including the master suite, and the laundry room with several built-in wall cabinets. In the master suite, there is plenty of wall space for a king sized bed, a very large walk-in closet and a tray ceiling. The adjacent sitting area space (95 X 114) within the master suite is a great reading spot, or maybe a place for a desk. The stunning master bath features a walk-in tile spa shower, separate his and her vanities and a linen closet. In addition to the master suite, there is one other bedroom on the 2nd level that has a full bath within the bedroom space. All of the plumbing and lighting fixtures, plus door knobs, etc., are all oil rubbed bronze. Need additional storage space, then thats what you will find on the 3rd level of this home. Additionally, this space is ready to finish off should you need more living space. The wetland area behind the home provides a private backyard. Please note, no flood insurance is required in this subdivision. The beautiful amenity center overlooks a large lake that is stocked should you or the kids enjoy catch and release fishing. The large pool area is surrounded by pavers. In addition, there is a large covered area with casual seating if you prefer to be out of the sun, plus there is a small work out area and restrooms within this clubhouse area. The wonderful paver fire pit area overlooks the lake and theres a pier to fish from. This is a great opportunity to own a home that is in move in condition and be about 3-4 miles from the North Myrtle Beach section of Cherry Grove beach, plus all of the retail, restaurants, and golf courses in North Myrtle Beach. Access to Hwy 31 and the NMB Sports Complex is just minutes away. What a wonderful location. Welcome home!!! Square footage is approximate and not guaranteed. Buyer is responsible for verification.
Sale Info
Listing Date: 05-04-2020
Sold Date: 07-08-2020
Aprox Days on Market:
2 month(s), 3 day(s)
Listing Sold:
3 Year(s), 9 month(s), 18 day(s) ago
Asking Price: $389,900
Selling Price: $385,000
Price Difference:
Reduced By $4,900
Agriculture / Farm
Grazing Permits Blm: ,No,
Horse: No
Grazing Permits Forest Service: ,No,
Grazing Permits Private: ,No,
Irrigation Water Rights: ,No,
Farm Credit Service Incl: ,No,
Crops Included: ,No,
Association Fees / Info
Hoa Frequency: Monthly
Hoa Fees: 93
Hoa: 1
Hoa Includes: AssociationManagement, CommonAreas, LegalAccounting, Pools, Trash
Community Features: Clubhouse, GolfCartsOK, Pool, RecreationArea, LongTermRentalAllowed
Assoc Amenities: Clubhouse, OwnerAllowedGolfCart, OwnerAllowedMotorcycle, Pool, PetRestrictions
Bathroom Info
Total Baths: 4.00
Fullbaths: 4
Bedroom Info
Beds: 5
Building Info
New Construction: No
Levels: Two
Year Built: 2019
Mobile Home Remains: ,No,
Zoning: RE
Style: Traditional
Construction Materials: VinylSiding
Builders Name: Harbor Oak
Builder Model: DR Horton
Buyer Compensation
Exterior Features
Spa: No
Patio and Porch Features: FrontPorch, Patio
Pool Features: Association, Community
Foundation: Slab
Exterior Features: Patio
Financial
Lease Renewal Option: ,No,
Garage / Parking
Parking Capacity: 4
Garage: Yes
Carport: No
Parking Type: Attached, Garage, TwoCarGarage, GarageDoorOpener
Open Parking: No
Attached Garage: Yes
Garage Spaces: 2
Green / Env Info
Green Energy Efficient: Doors, Windows
Interior Features
Floor Cover: Carpet, Tile, Wood
Door Features: InsulatedDoors
Fireplace: Yes
Laundry Features: WasherHookup
Furnished: Unfurnished
Interior Features: Attic, Fireplace, PermanentAtticStairs, BedroomonMainLevel, EntranceFoyer, KitchenIsland, StainlessSteelAppliances, SolidSurfaceCounters
Appliances: Dishwasher, Disposal, Microwave, Range, Refrigerator, RangeHood
Lot Info
Lease Considered: ,No,
Lease Assignable: ,No,
Acres: 0.22
Land Lease: No
Lot Description: CulDeSac, OutsideCityLimits, Rectangular, Wetlands
Misc
Pool Private: No
Pets Allowed: OwnerOnly, Yes
Offer Compensation
Other School Info
Property Info
County: Horry
View: No
Senior Community: No
Stipulation of Sale: None
Property Sub Type Additional: Detached
Property Attached: No
Security Features: SmokeDetectors
Disclosures: CovenantsRestrictionsDisclosure,SellerDisclosure
Rent Control: No
Construction: Resale
Room Info
Basement: ,No,
Sold Info
Sold Date: 2020-07-08T00:00:00
Sqft Info
Building Sqft: 3847
Living Area Source: Builder
Sqft: 3142
Tax Info
Tax Legal Description: PH2A-1 Lot 1220
Unit Info
Utilities / Hvac
Heating: Central, Electric, ForcedAir, Gas
Cooling: CentralAir
Electric On Property: No
Cooling: Yes
Utilities Available: CableAvailable, ElectricityAvailable, NaturalGasAvailable, PhoneAvailable, SewerAvailable, UndergroundUtilities, WaterAvailable
Heating: Yes
Water Source: Public
Waterfront / Water
Waterfront: No
Directions
West on Sea Mountain Hwy, almost to the intersection of Sea Mountain Hwy and Hwy 9. Turn left into the Hidden Brooke subdivision. Make the first left on Cypress Springs Way. Make an immediate left into Spring View Court. Look for For Sale sign.Courtesy of Cb Sea Coast Advantage Nmb - Main Line: 843-280-1232
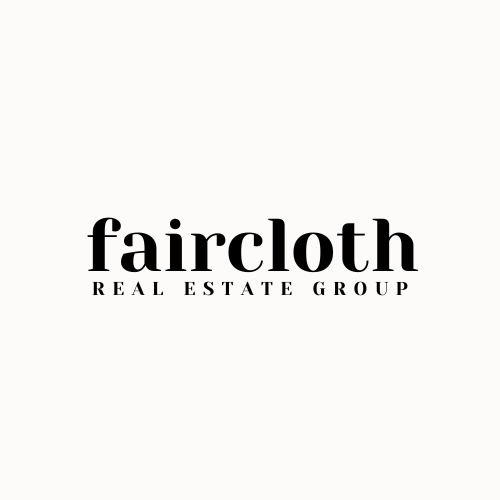
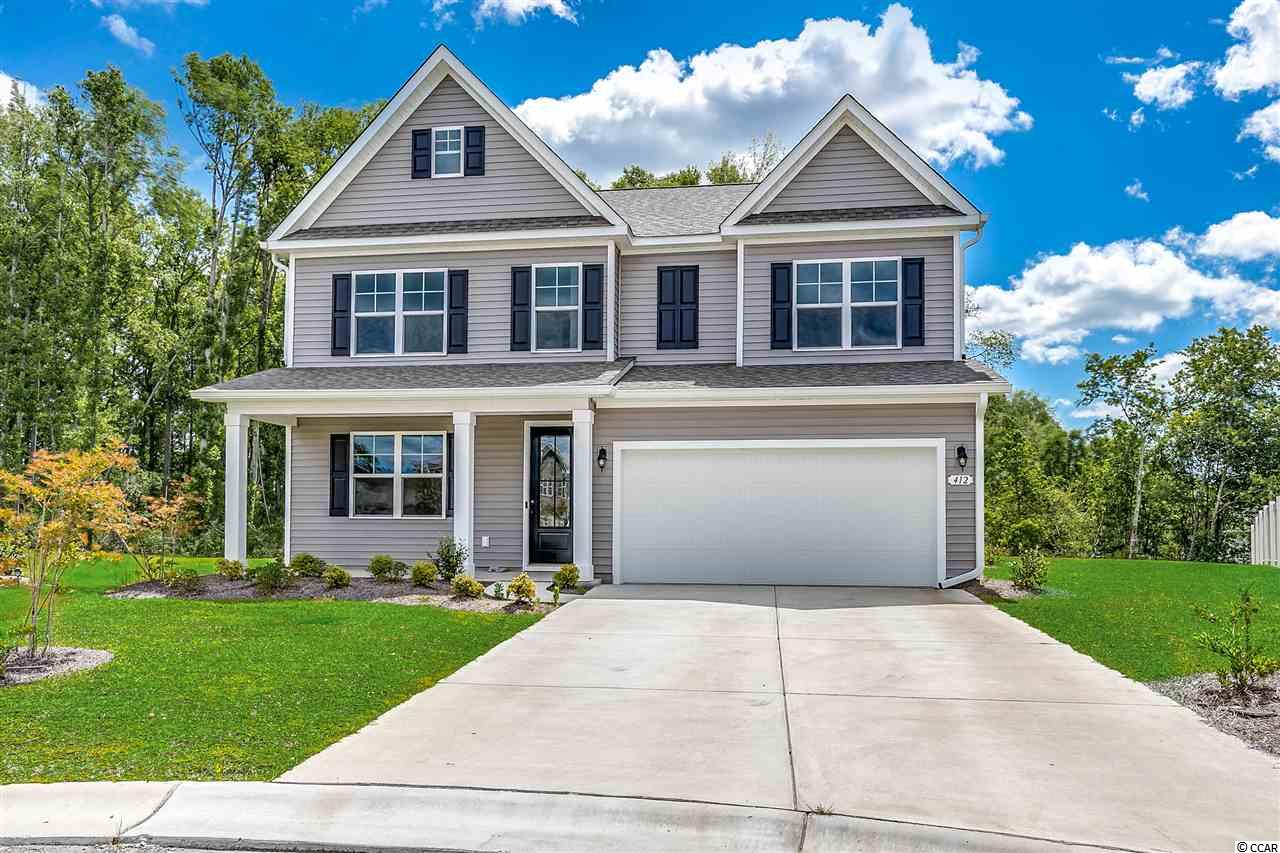
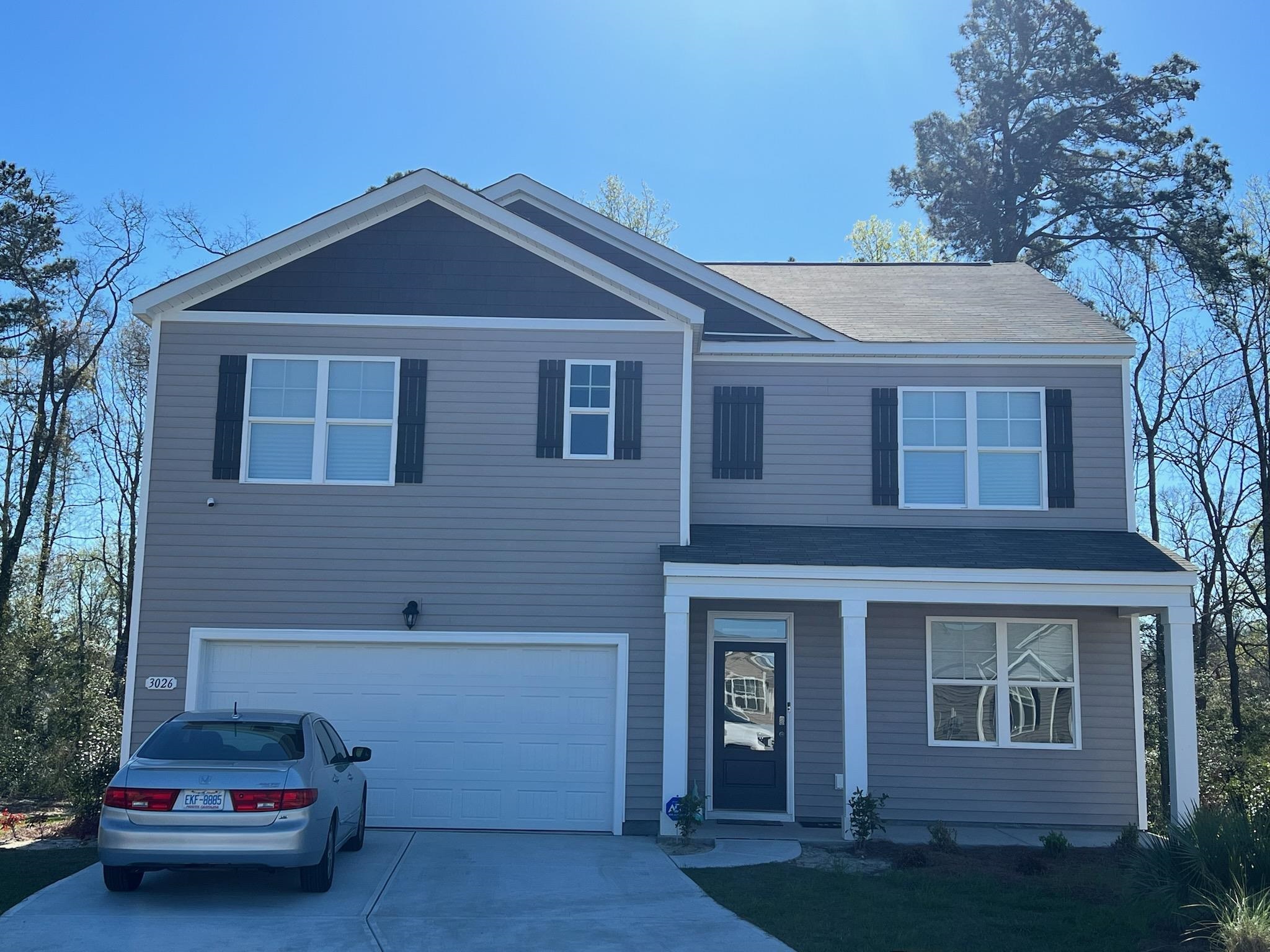
 MLS# 2216275
MLS# 2216275 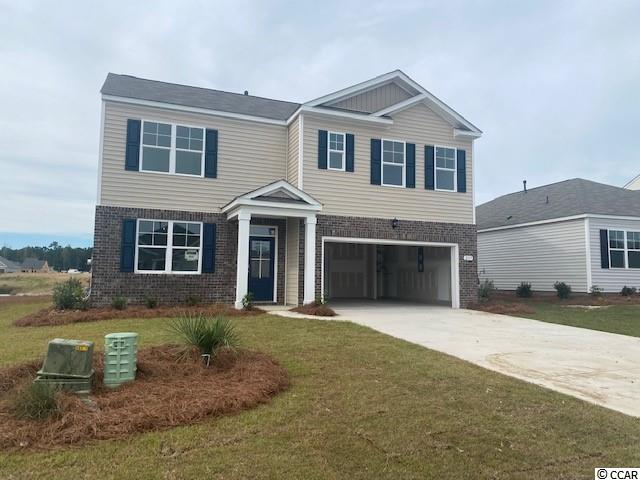
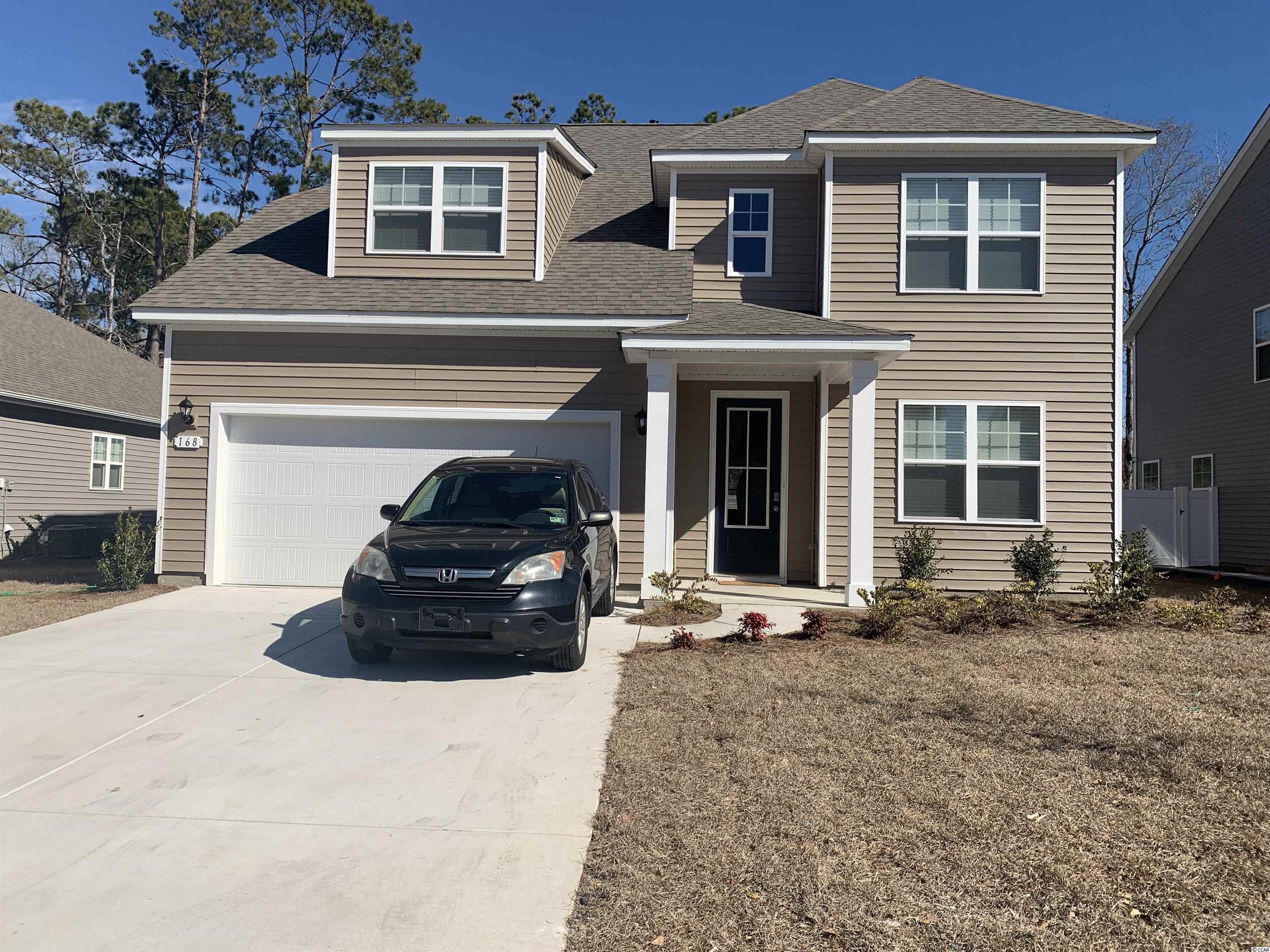
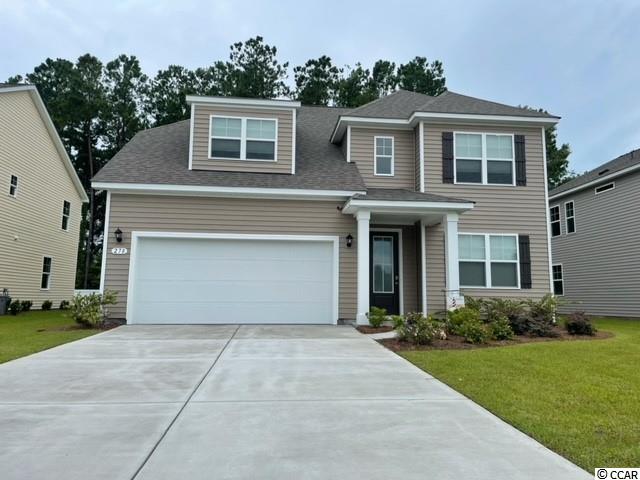
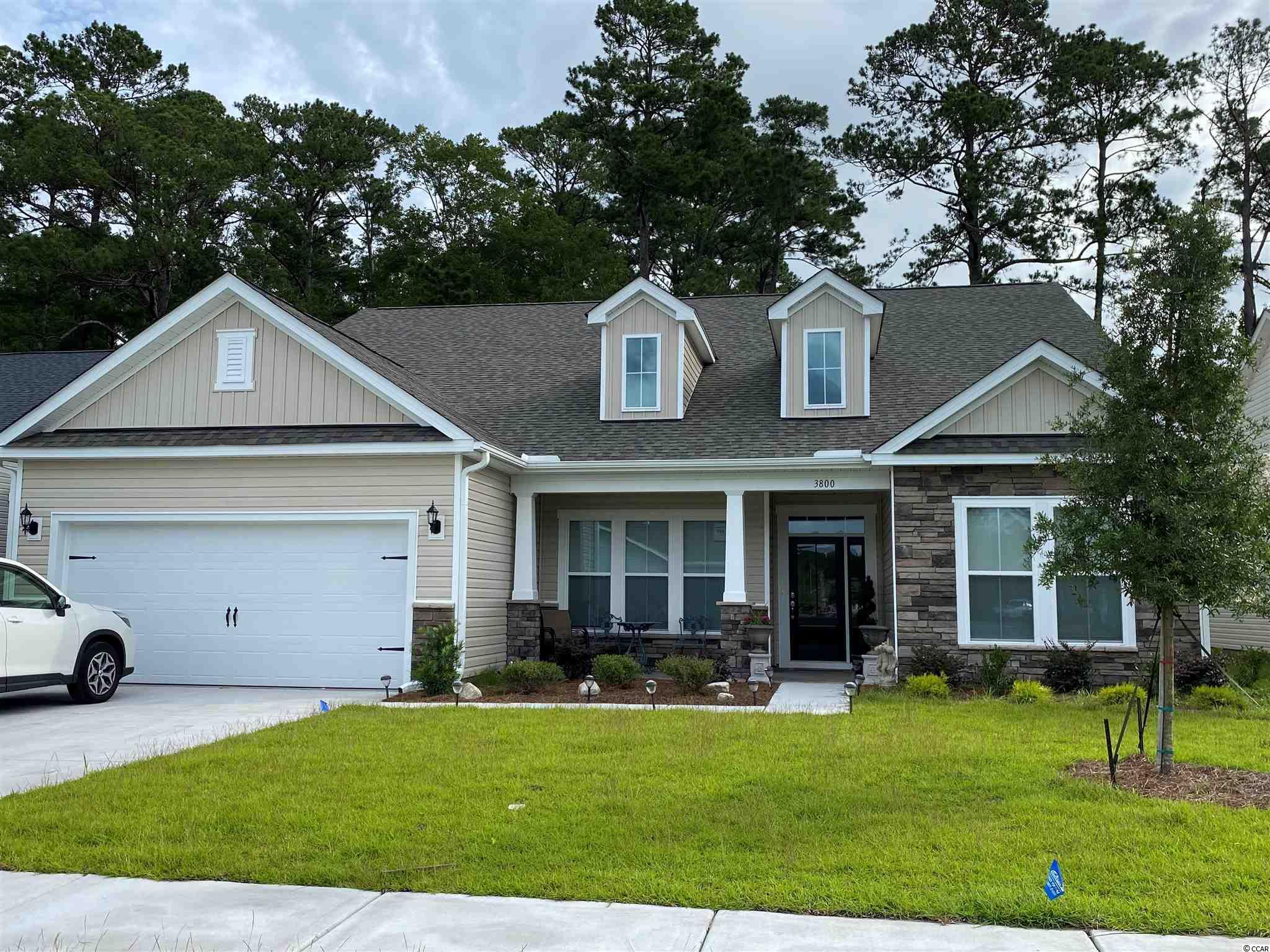
 Provided courtesy of © Copyright 2024 Coastal Carolinas Multiple Listing Service, Inc.®. Information Deemed Reliable but Not Guaranteed. © Copyright 2024 Coastal Carolinas Multiple Listing Service, Inc.® MLS. All rights reserved. Information is provided exclusively for consumers’ personal, non-commercial use,
that it may not be used for any purpose other than to identify prospective properties consumers may be interested in purchasing.
Images related to data from the MLS is the sole property of the MLS and not the responsibility of the owner of this website.
Provided courtesy of © Copyright 2024 Coastal Carolinas Multiple Listing Service, Inc.®. Information Deemed Reliable but Not Guaranteed. © Copyright 2024 Coastal Carolinas Multiple Listing Service, Inc.® MLS. All rights reserved. Information is provided exclusively for consumers’ personal, non-commercial use,
that it may not be used for any purpose other than to identify prospective properties consumers may be interested in purchasing.
Images related to data from the MLS is the sole property of the MLS and not the responsibility of the owner of this website.