Little River, SC 29566
- 3Beds
- 2Full Baths
- 1Half Baths
- 2,279SqFt
- 2016Year Built
- 0.23Acres
- MLS# 2015291
- Residential
- Detached
- Sold
- Approx Time on Market4 months, 23 days
- AreaLittle River Area--North of Hwy 9
- CountyHorry
- SubdivisionLafayette Park
Overview
Welcome to this Outstanding 3BR/2.5 bath home in Lafayette Park in the Little River area. The current owners had this home built by Beazer Homes. This spacious home (over 2200 heated square feet) features an open flowing floor plan that is great for entertaining. As you enter the home, the foyer area leads you to either the two guest bedrooms and full bath, or leads you into the main living area. There is NO CARPET in this home. Instead, youll find recently installed luxury vinyl plank (LVP) throughout the home. Maintenance and clean-up of LVP is fast and easy. As you walk towards the rear of the home, youll pass a living area/study/man cave area thats great flex space. Opposite of the flex space is the laundry area. The kitchen has a HUGE work island that is perfect for entertaining, especially if lots of prep time is needed to get dinner on the table. The homeowners opted to have the kitchen sink located along the outer perimeter of the kitchen, rather than in the island, so the island is all work/prep space and can also double as a great place for buffet style dining. The walk-in pantry is an added bonus, with lots of shelving. The Great Room and Dining area are in the rear of the home. The vaulted ceiling in the Great Room really enlarges this space, and theres room in the Dining area for a six seat table, plus a hutch. The large master bedroom (166 x 148) has plenty of room for a king sized bed, and other bedroom furniture. The master bath has double vanity sinks, and a 5 step in shower with glass doors, and two linen closets. The very large walk-in closet completes the master bath area. Both bathrooms, the half bath, and laundry area all have ceramic tile flooring. Youll enjoy the private screened porch (20 x 10) area that backs to woods. The perennial garden is beautiful and so is the small pond with goldfish. Adjacent to the screened porch there is an additional concrete patio area for outdoor enjoyment and grilling. WOW, I almost forgot the tandem garage that easily holds two cars, PLUS either a smaller car, motorcycle, golf cart, or use the extra garage space for storage. In addition, there are pull down steps and additional storage over the garage. There is a community pool and tennis court available to residents. This is a wonderful opportunity to own a home that is in move in condition and is about 6 minutes from the beautiful beaches, retail shopping, and restaurants in North Myrtle Beach. Welcome home!!! Square footage is approximate and not guaranteed. Buyer is responsible for verification.
Sale Info
Listing Date: 07-22-2020
Sold Date: 12-16-2020
Aprox Days on Market:
4 month(s), 23 day(s)
Listing Sold:
3 Year(s), 4 month(s), 22 day(s) ago
Asking Price: $318,500
Selling Price: $290,000
Price Difference:
Reduced By $19,000
Agriculture / Farm
Grazing Permits Blm: ,No,
Horse: No
Grazing Permits Forest Service: ,No,
Grazing Permits Private: ,No,
Irrigation Water Rights: ,No,
Farm Credit Service Incl: ,No,
Crops Included: ,No,
Association Fees / Info
Hoa Frequency: Quarterly
Hoa Fees: 57
Hoa: 1
Hoa Includes: AssociationManagement, CommonAreas, LegalAccounting, Pools, RecreationFacilities, Trash
Community Features: Clubhouse, GolfCartsOK, Pool, RecreationArea, TennisCourts, LongTermRentalAllowed
Assoc Amenities: Clubhouse, OwnerAllowedGolfCart, OwnerAllowedMotorcycle, Pool, PetRestrictions, TennisCourts
Bathroom Info
Total Baths: 3.00
Halfbaths: 1
Fullbaths: 2
Bedroom Info
Beds: 3
Building Info
New Construction: No
Levels: One
Year Built: 2016
Mobile Home Remains: ,No,
Zoning: Res
Style: Ranch
Construction Materials: BrickVeneer, VinylSiding
Builders Name: Beazer
Builder Model: Palmetto
Buyer Compensation
Exterior Features
Spa: No
Patio and Porch Features: RearPorch, Patio, Porch, Screened
Pool Features: Association, Community
Foundation: Slab
Exterior Features: Porch, Patio, Storage
Financial
Lease Renewal Option: ,No,
Garage / Parking
Parking Capacity: 6
Garage: Yes
Carport: No
Parking Type: Attached, Garage, ThreeCarGarage, GarageDoorOpener
Open Parking: No
Attached Garage: Yes
Garage Spaces: 3
Green / Env Info
Green Energy Efficient: Doors, Windows
Interior Features
Floor Cover: Other, Tile
Door Features: InsulatedDoors, StormDoors
Fireplace: No
Laundry Features: WasherHookup
Furnished: Unfurnished
Interior Features: Attic, PermanentAtticStairs, SplitBedrooms, WindowTreatments, BedroomonMainLevel, EntranceFoyer, KitchenIsland
Appliances: Dishwasher, Disposal, Microwave, Range, Refrigerator, Dryer, Washer
Lot Info
Lease Considered: ,No,
Lease Assignable: ,No,
Acres: 0.23
Lot Size: 71x141x71x141
Land Lease: No
Lot Description: OutsideCityLimits, Rectangular
Misc
Pool Private: No
Pets Allowed: OwnerOnly, Yes
Offer Compensation
Other School Info
Property Info
County: Horry
View: No
Senior Community: No
Stipulation of Sale: None
Property Sub Type Additional: Detached
Property Attached: No
Security Features: SmokeDetectors
Disclosures: CovenantsRestrictionsDisclosure,SellerDisclosure
Rent Control: No
Construction: Resale
Room Info
Basement: ,No,
Sold Info
Sold Date: 2020-12-16T00:00:00
Sqft Info
Building Sqft: 3099
Living Area Source: Builder
Sqft: 2279
Tax Info
Tax Legal Description: Phase 1A-2, Lot 139
Unit Info
Utilities / Hvac
Heating: Central, Electric, ForcedAir
Cooling: CentralAir
Electric On Property: No
Cooling: Yes
Utilities Available: CableAvailable, ElectricityAvailable, PhoneAvailable, SewerAvailable, UndergroundUtilities, WaterAvailable
Heating: Yes
Water Source: Public
Waterfront / Water
Waterfront: No
Directions
From Hwy 111 turn into Lafayette Park entrance onto Lafayette Park Drive. Home will be on the right side up at the top of the street.Courtesy of Cb Sea Coast Advantage Nmb - Main Line: 843-280-1232
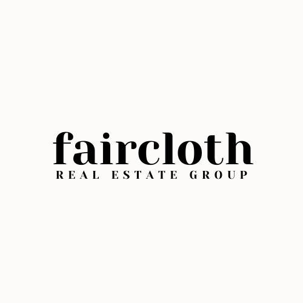
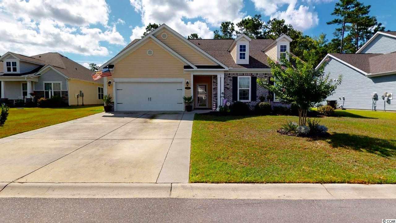
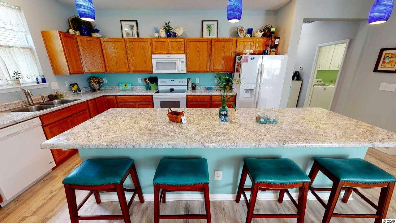
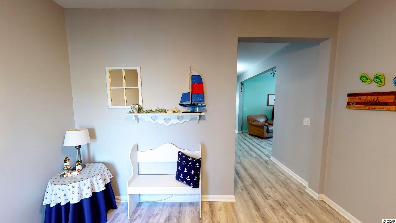
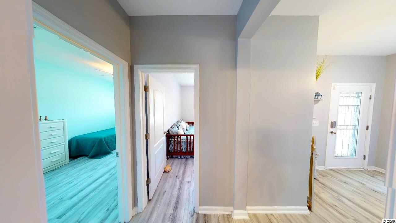
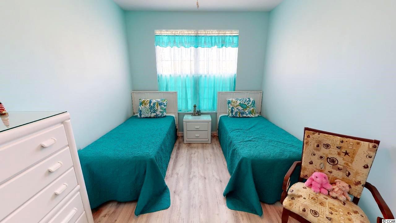
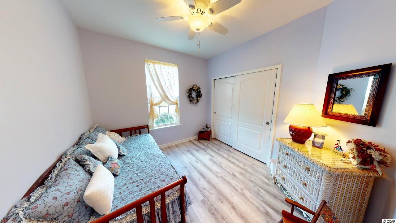
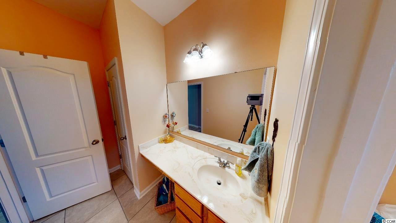
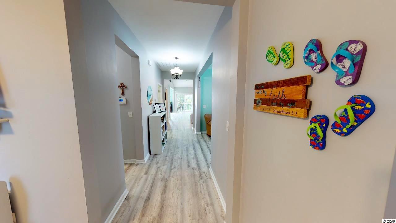
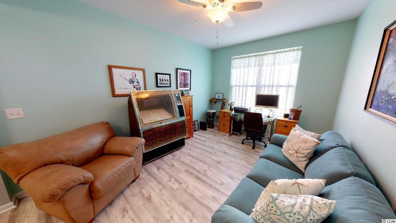
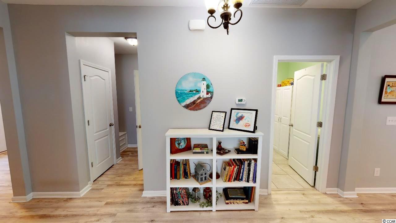
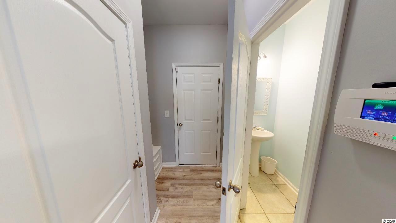
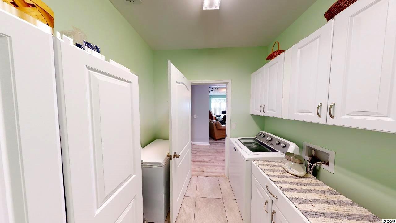
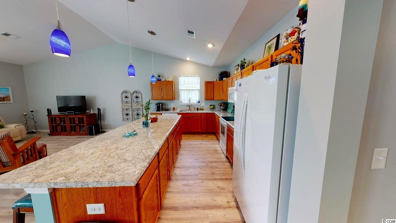
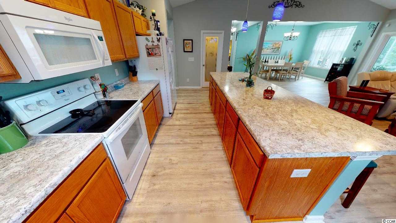
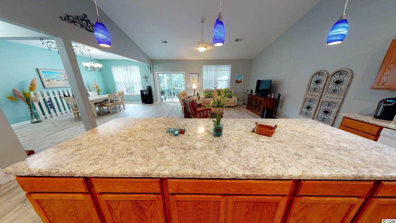
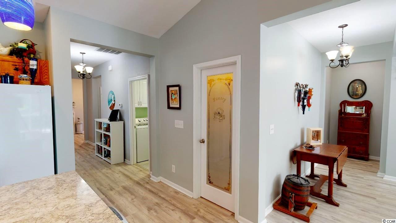
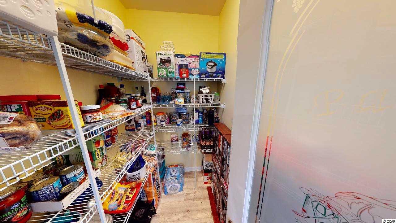
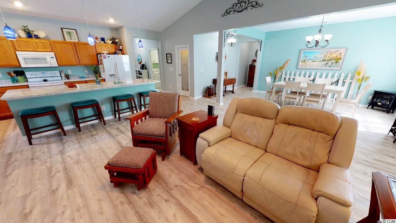
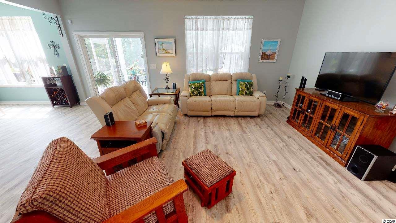
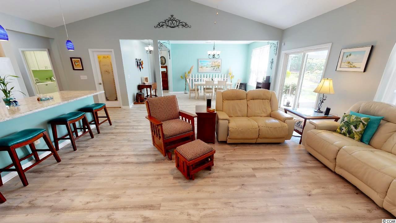
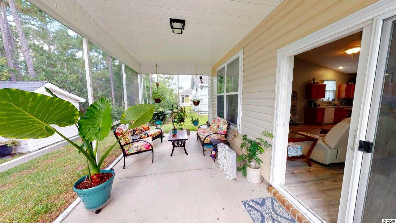
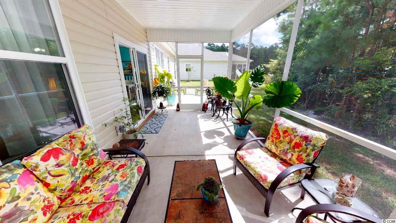
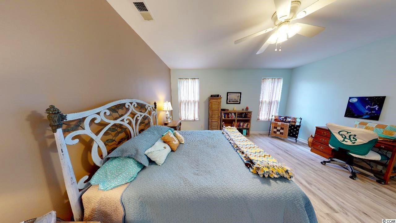
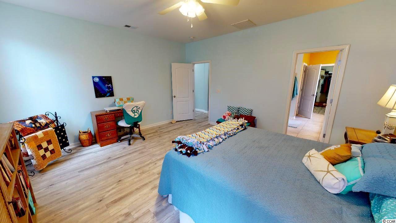
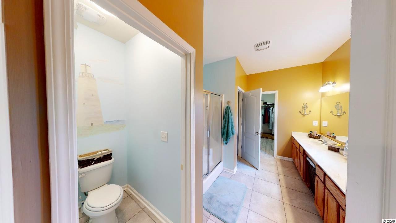
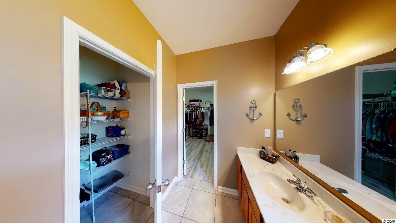
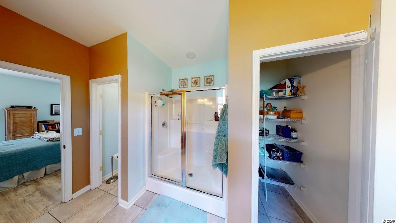
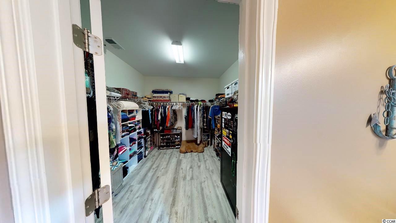
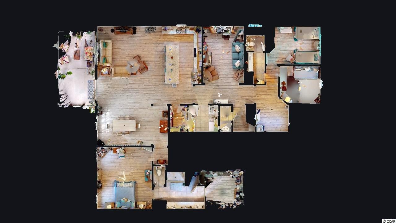
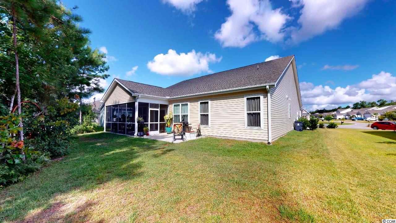
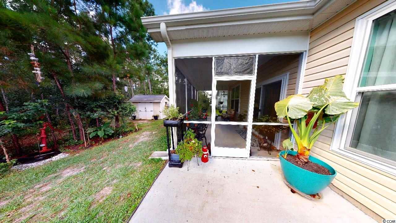
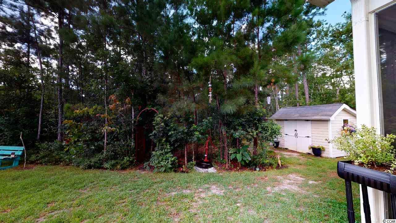
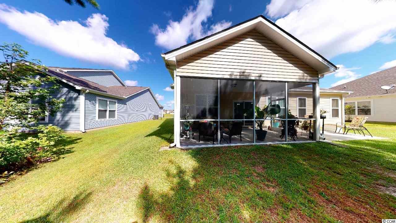
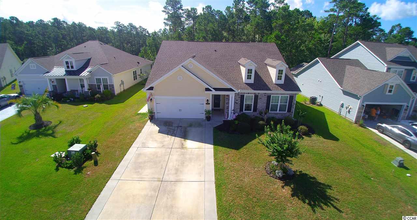
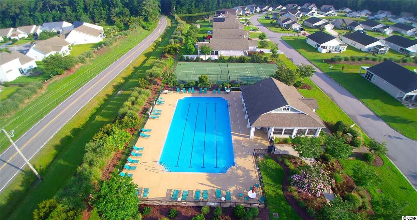
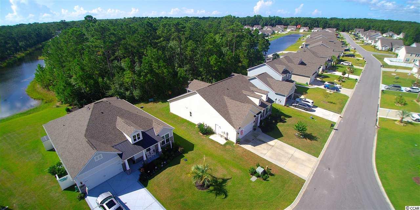
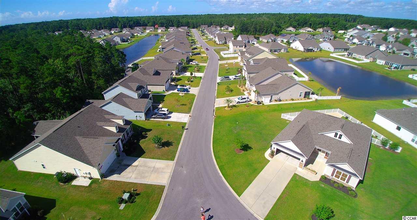
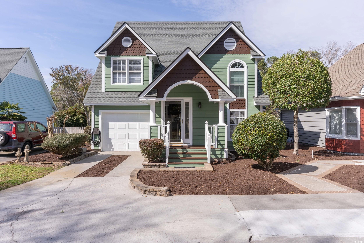
 MLS# 2405231
MLS# 2405231 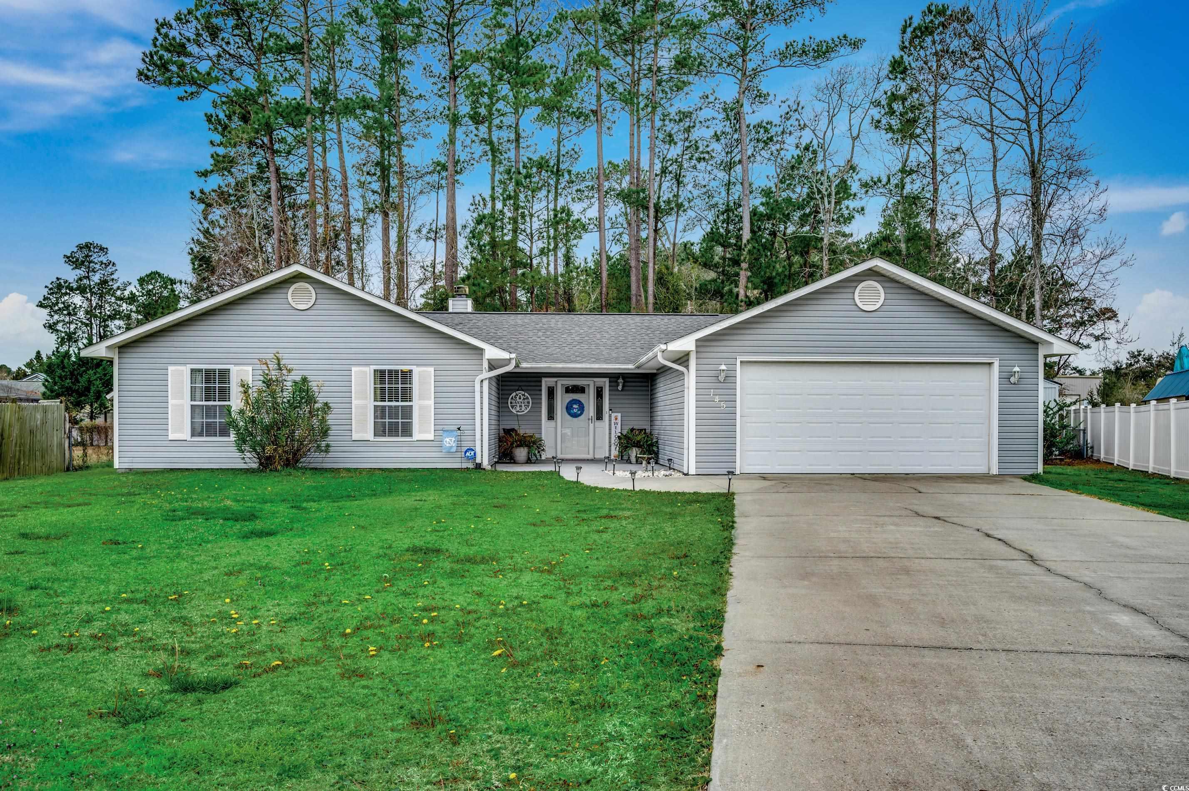
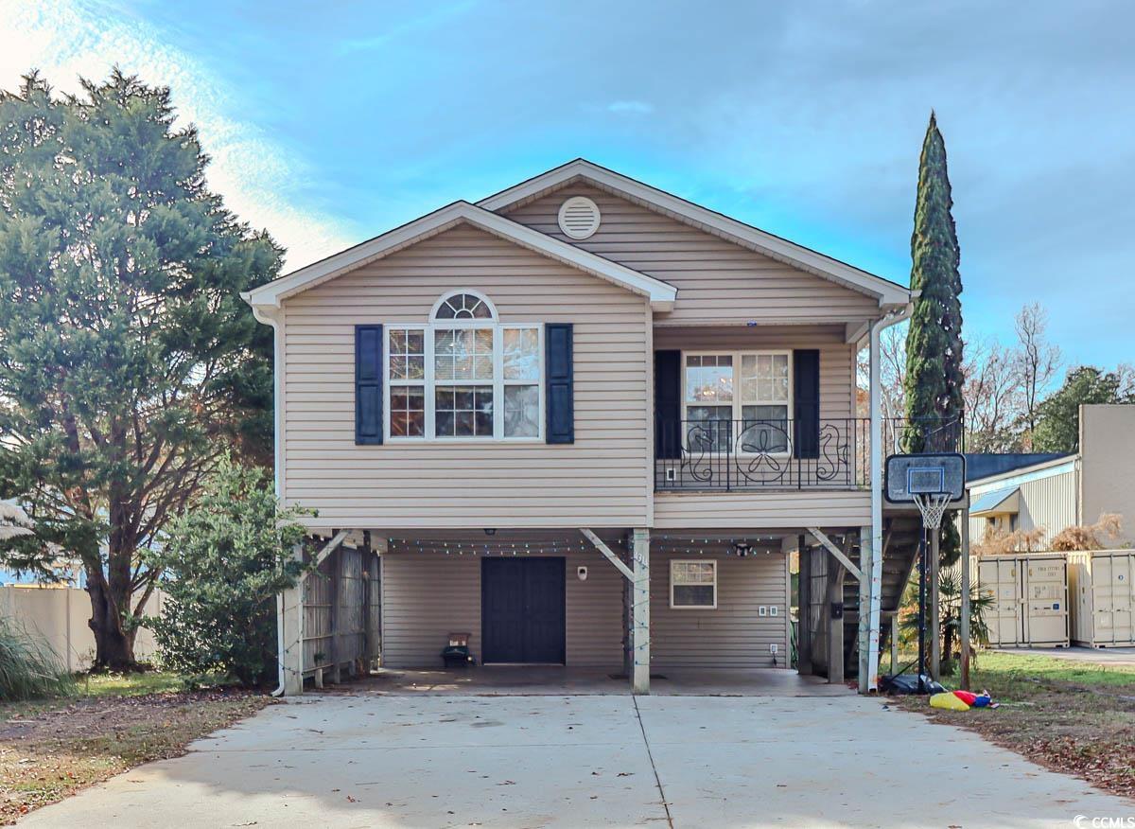
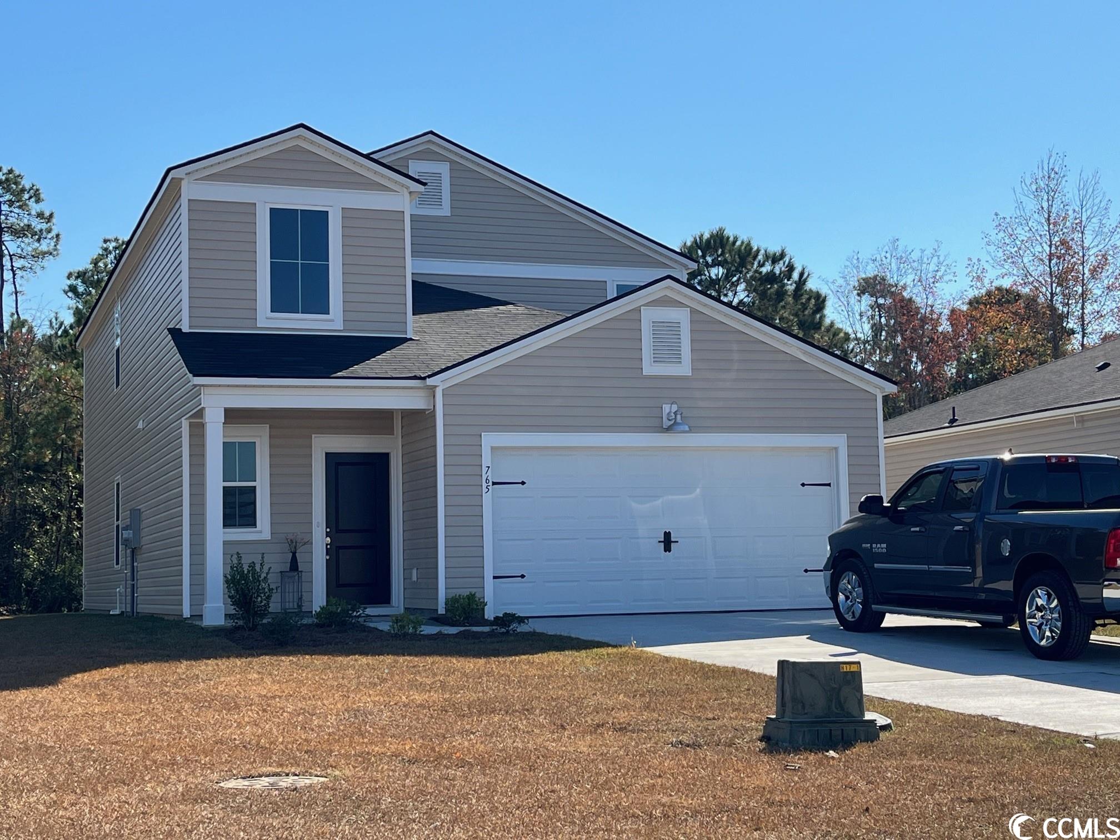
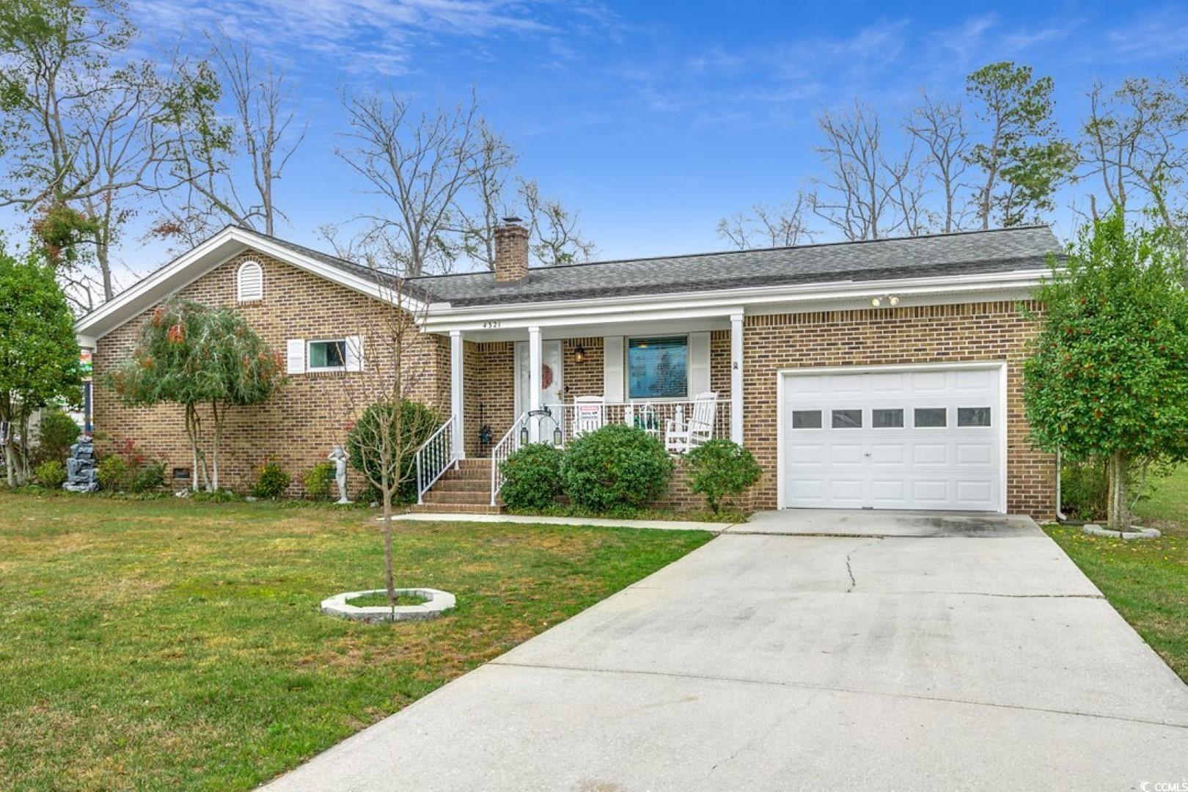
 Provided courtesy of © Copyright 2024 Coastal Carolinas Multiple Listing Service, Inc.®. Information Deemed Reliable but Not Guaranteed. © Copyright 2024 Coastal Carolinas Multiple Listing Service, Inc.® MLS. All rights reserved. Information is provided exclusively for consumers’ personal, non-commercial use,
that it may not be used for any purpose other than to identify prospective properties consumers may be interested in purchasing.
Images related to data from the MLS is the sole property of the MLS and not the responsibility of the owner of this website.
Provided courtesy of © Copyright 2024 Coastal Carolinas Multiple Listing Service, Inc.®. Information Deemed Reliable but Not Guaranteed. © Copyright 2024 Coastal Carolinas Multiple Listing Service, Inc.® MLS. All rights reserved. Information is provided exclusively for consumers’ personal, non-commercial use,
that it may not be used for any purpose other than to identify prospective properties consumers may be interested in purchasing.
Images related to data from the MLS is the sole property of the MLS and not the responsibility of the owner of this website.