Surfside Beach, SC 29575
- 4Beds
- 3Full Baths
- N/AHalf Baths
- 2,230SqFt
- 2006Year Built
- 0.23Acres
- MLS# 2116042
- Residential
- Detached
- Sold
- Approx Time on Market1 month, 9 days
- AreaSurfside Area--Surfside Triangle 544 To Glenns Bay
- CountyHorry
- SubdivisionSurfside Beach Club - Clear Water Lakes
Overview
Minutes to the Beach! Move in ready 4 bedroom, 3 full bath home in the gated community of Surfside Beach Club. Brand new LVP flooring in living areas, new carpeting in bedrooms, roof only 2 years old, heating & air condition 5/2021, gas fireplace serviced and a full tank of propane included, freshly painted walls, ceilings & even garage. Low E glass in windows for energy efficiency, brick & vinyl exterior for easy maintenance, 12 ft, vaulted & tray ceilings, Carolina room, a split bedroom plan gives master bedroom privacy from guest bedrooms and guest bath, formal dining room. Kitchen is open to living area and offers 42"" cabinetry, Corian countertops, all appliances, breakfast bar, pantry and large breakfast nook with a translucent roof that was replaced 2 years ago. Spacious master bedroom has his-n-her walk in closets and a linen closet. Master bath includes a soaking tub, double sinks, large walk in shower with glass door. Enjoy a view of one of the ponds from both dining areas and your patio. Two car garage with laundry tub & stained floors for easy care, cul-de-sac lot, lawn irrigation, resort style community clubhouse with Jr Olympic pool, exercise room, meeting space for parties and community events, sidewalks throughout community, championship golf courses, Market Common with outdoor shopping, parks & entertainment, Murrells Inlet Marsh Walk with beautiful views and fabulous seafood restaurants, Brookgreen Gardens, two oceanfront State parks nearby plus 1.7 miles to the sandy Surfside & Garden City Beaches and fishing piers make this home one to see! Square footage is approximate and not guaranteed. Buyer is responsible for verification.
Sale Info
Listing Date: 07-23-2021
Sold Date: 09-02-2021
Aprox Days on Market:
1 month(s), 9 day(s)
Listing Sold:
2 Year(s), 8 month(s), 6 day(s) ago
Asking Price: $399,900
Selling Price: $390,000
Price Difference:
Reduced By $9,900
Agriculture / Farm
Grazing Permits Blm: ,No,
Horse: No
Grazing Permits Forest Service: ,No,
Grazing Permits Private: ,No,
Irrigation Water Rights: ,No,
Farm Credit Service Incl: ,No,
Crops Included: ,No,
Association Fees / Info
Hoa Frequency: Monthly
Hoa Fees: 95
Hoa: 1
Hoa Includes: AssociationManagement, CommonAreas, LegalAccounting, Pools, RecreationFacilities, Trash
Community Features: Clubhouse, GolfCartsOK, Gated, RecreationArea, LongTermRentalAllowed, Pool
Assoc Amenities: Clubhouse, Gated, OwnerAllowedGolfCart, OwnerAllowedMotorcycle, TenantAllowedGolfCart, TenantAllowedMotorcycle
Bathroom Info
Total Baths: 3.00
Fullbaths: 3
Bedroom Info
Beds: 4
Building Info
New Construction: No
Levels: One
Year Built: 2006
Mobile Home Remains: ,No,
Zoning: RE
Style: Ranch
Construction Materials: BrickVeneer, VinylSiding
Buyer Compensation
Exterior Features
Spa: No
Patio and Porch Features: Patio
Pool Features: Community, OutdoorPool
Foundation: Slab
Exterior Features: SprinklerIrrigation, Patio
Financial
Lease Renewal Option: ,No,
Garage / Parking
Parking Capacity: 4
Garage: Yes
Carport: No
Parking Type: Attached, Garage, TwoCarGarage, GarageDoorOpener
Open Parking: No
Attached Garage: Yes
Garage Spaces: 2
Green / Env Info
Green Energy Efficient: Doors, Windows
Interior Features
Floor Cover: Carpet, Laminate, Tile
Door Features: InsulatedDoors
Fireplace: No
Furnished: Unfurnished
Interior Features: WindowTreatments, BreakfastBar, BedroomonMainLevel, BreakfastArea, EntranceFoyer, SolidSurfaceCounters
Appliances: Dishwasher, Disposal, Microwave, Range, Refrigerator
Lot Info
Lease Considered: ,No,
Lease Assignable: ,No,
Acres: 0.23
Lot Size: 37x130x131x130
Land Lease: No
Lot Description: OutsideCityLimits
Misc
Pool Private: No
Offer Compensation
Other School Info
Property Info
County: Horry
View: No
Senior Community: No
Stipulation of Sale: None
Property Sub Type Additional: Detached
Property Attached: No
Security Features: GatedCommunity
Disclosures: CovenantsRestrictionsDisclosure,SellerDisclosure
Rent Control: No
Construction: Resale
Room Info
Basement: ,No,
Sold Info
Sold Date: 2021-09-02T00:00:00
Sqft Info
Building Sqft: 2660
Living Area Source: Builder
Sqft: 2230
Tax Info
Unit Info
Utilities / Hvac
Heating: Central, Electric
Cooling: CentralAir
Electric On Property: No
Cooling: Yes
Utilities Available: CableAvailable, ElectricityAvailable, PhoneAvailable, SewerAvailable, UndergroundUtilities, WaterAvailable
Heating: Yes
Water Source: Public
Waterfront / Water
Waterfront: No
Schools
Elem: Seaside Elementary School
Middle: Saint James Middle School
High: Saint James High School
Directions
17 Bypass South turn left into Surfside Beach Club just past the Honda dealership. Go thru gate and take a right onto Kessinger then take the 1st right onto Tinkers Dr then left onto Minner Ct.Courtesy of Cb Sea Coast Advantage Mi - Main Line: 843-650-0998
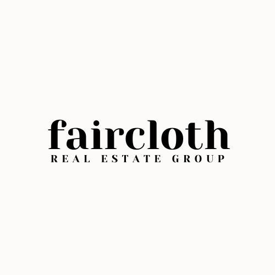
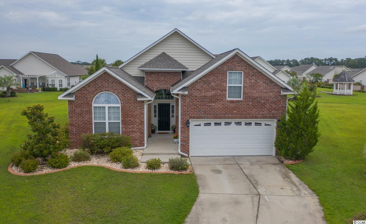
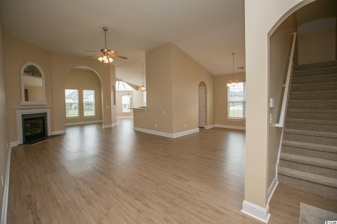
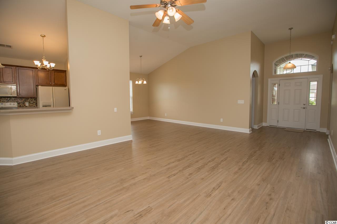
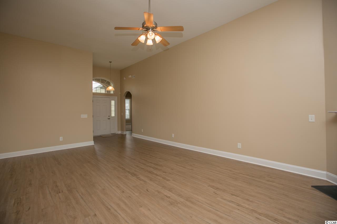
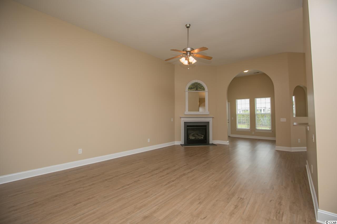
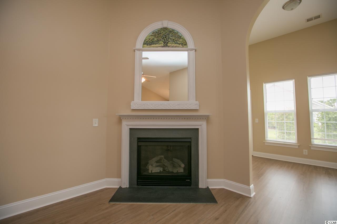
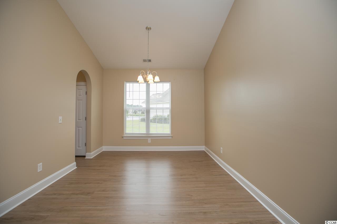
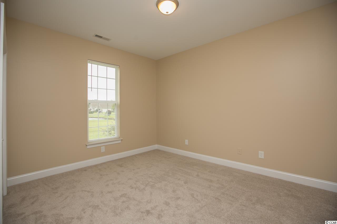
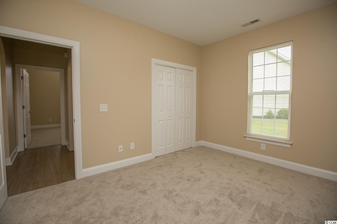
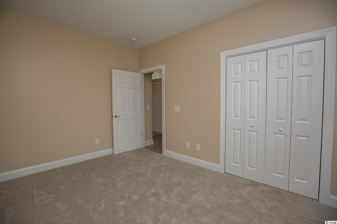
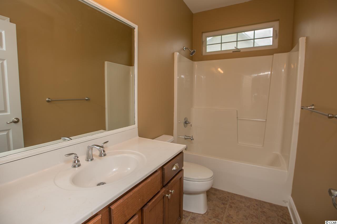
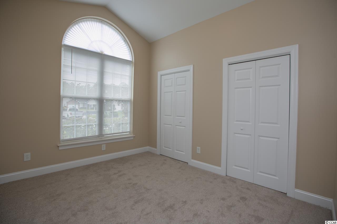
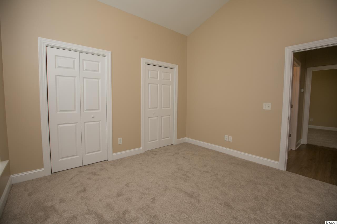
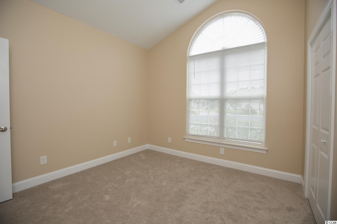
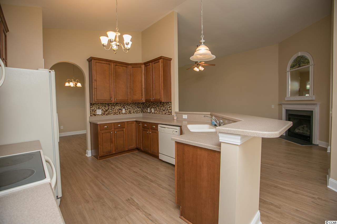
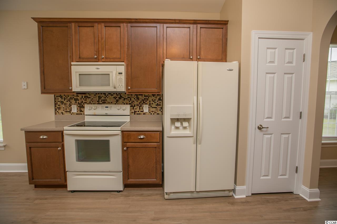
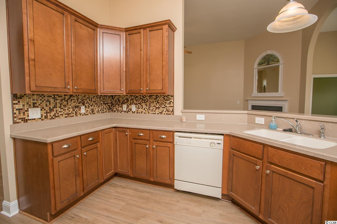
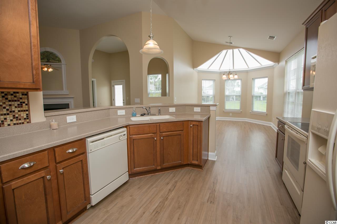
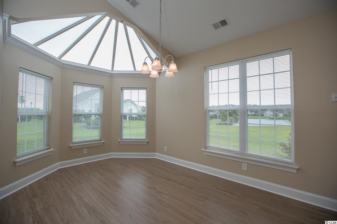
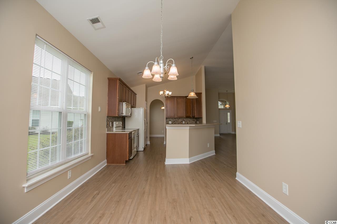
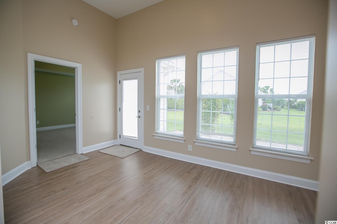
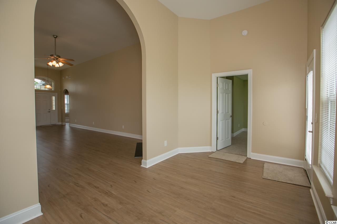
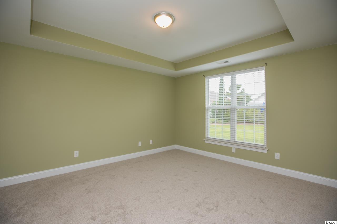
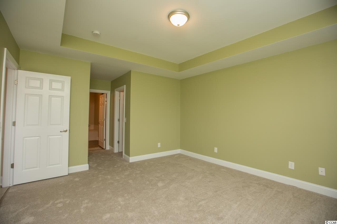
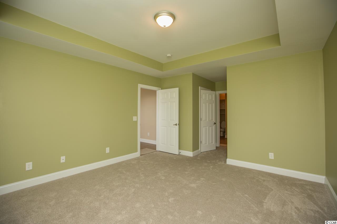
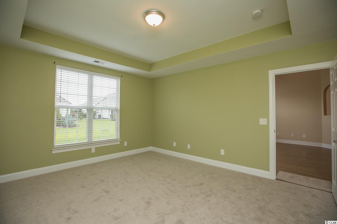
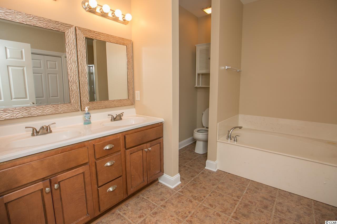
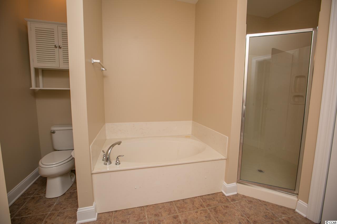
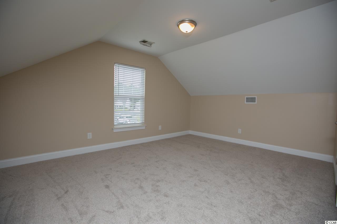
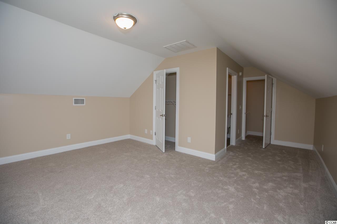
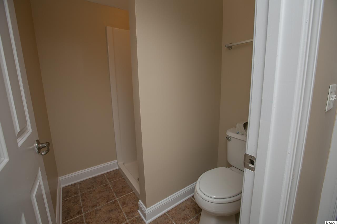
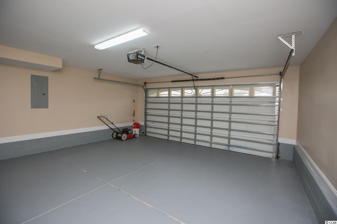
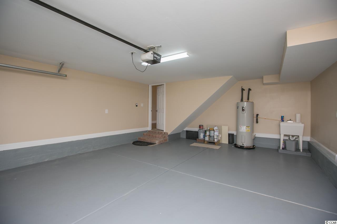
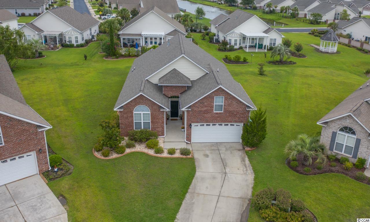
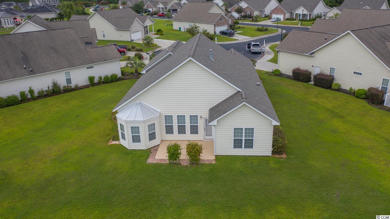
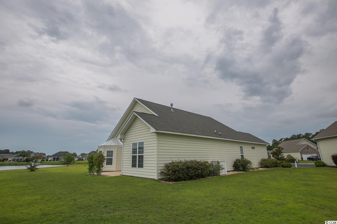
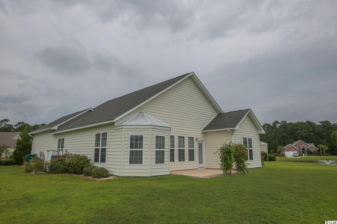
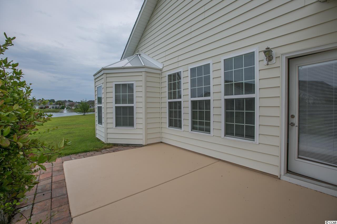
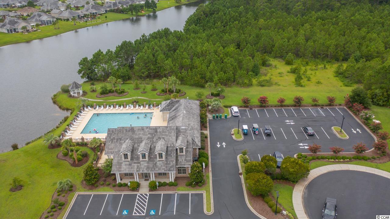
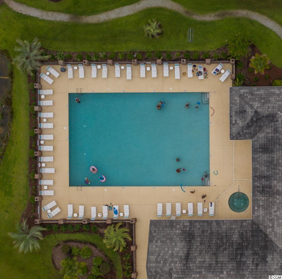
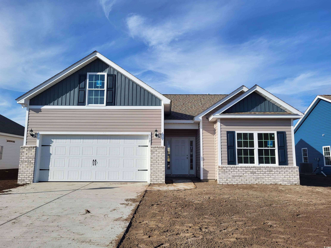
 MLS# 2402391
MLS# 2402391 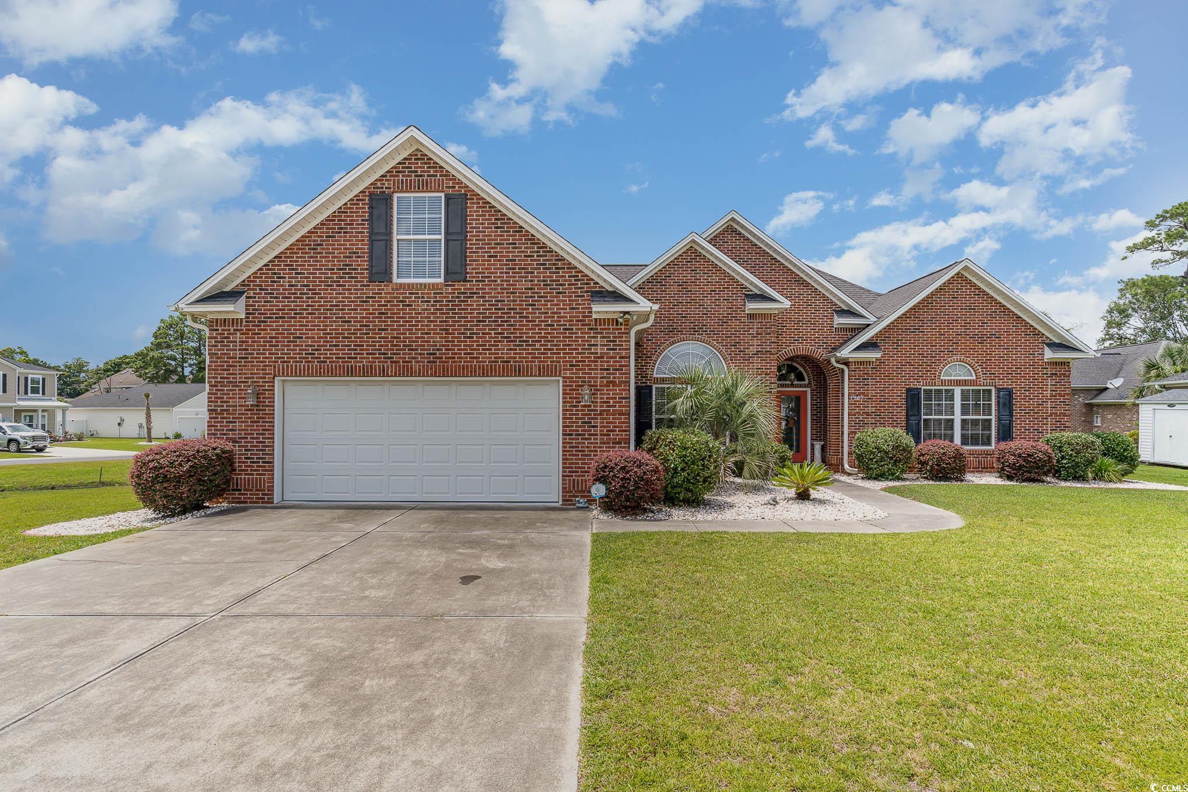
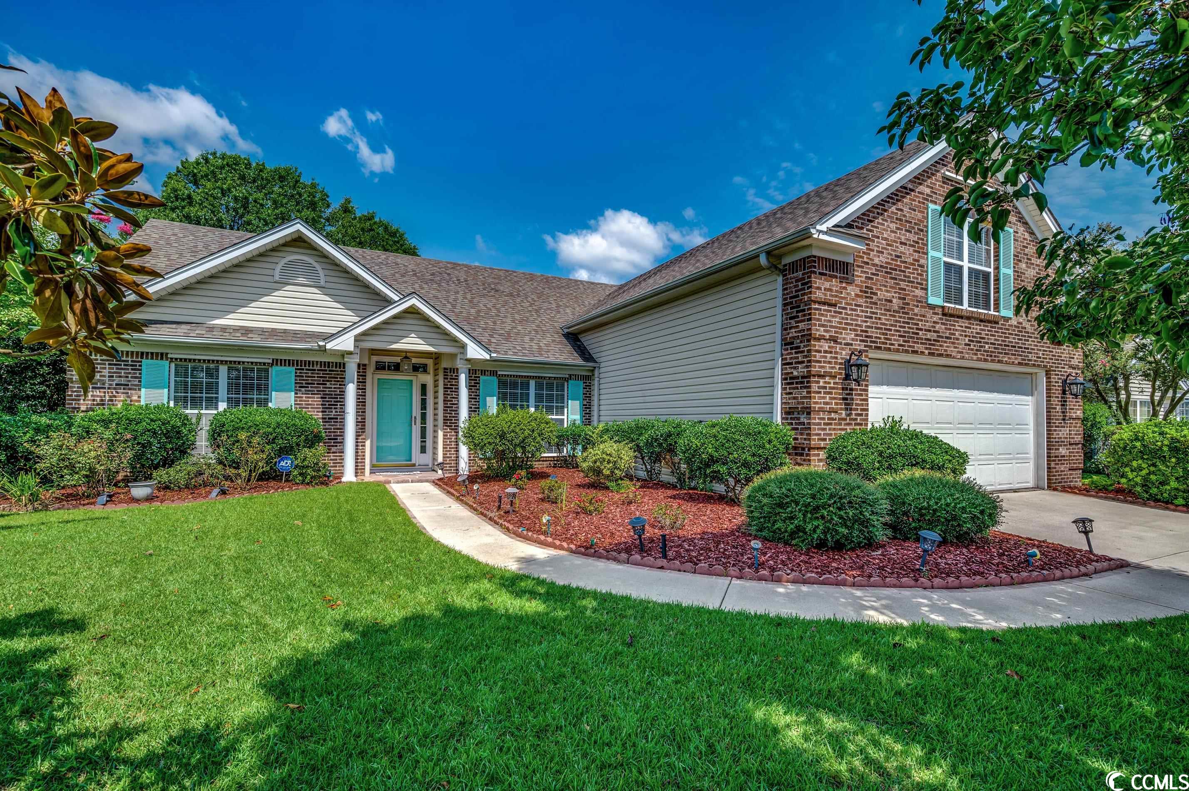
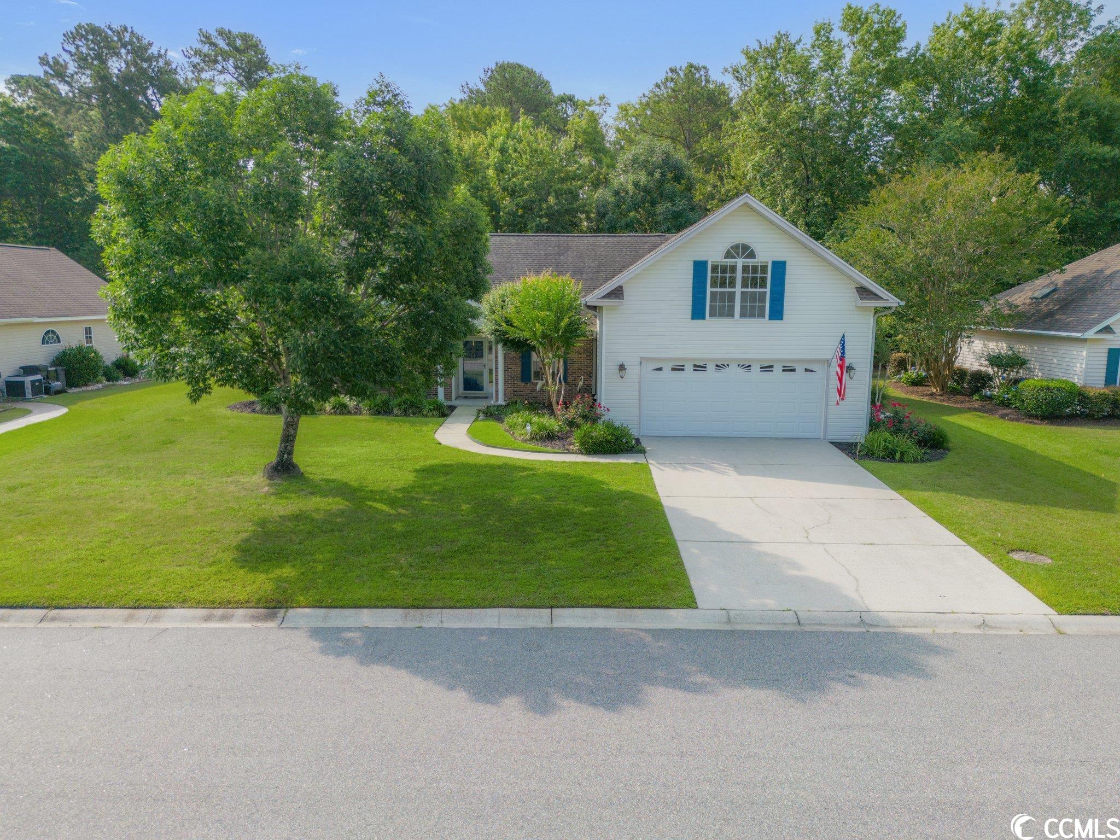
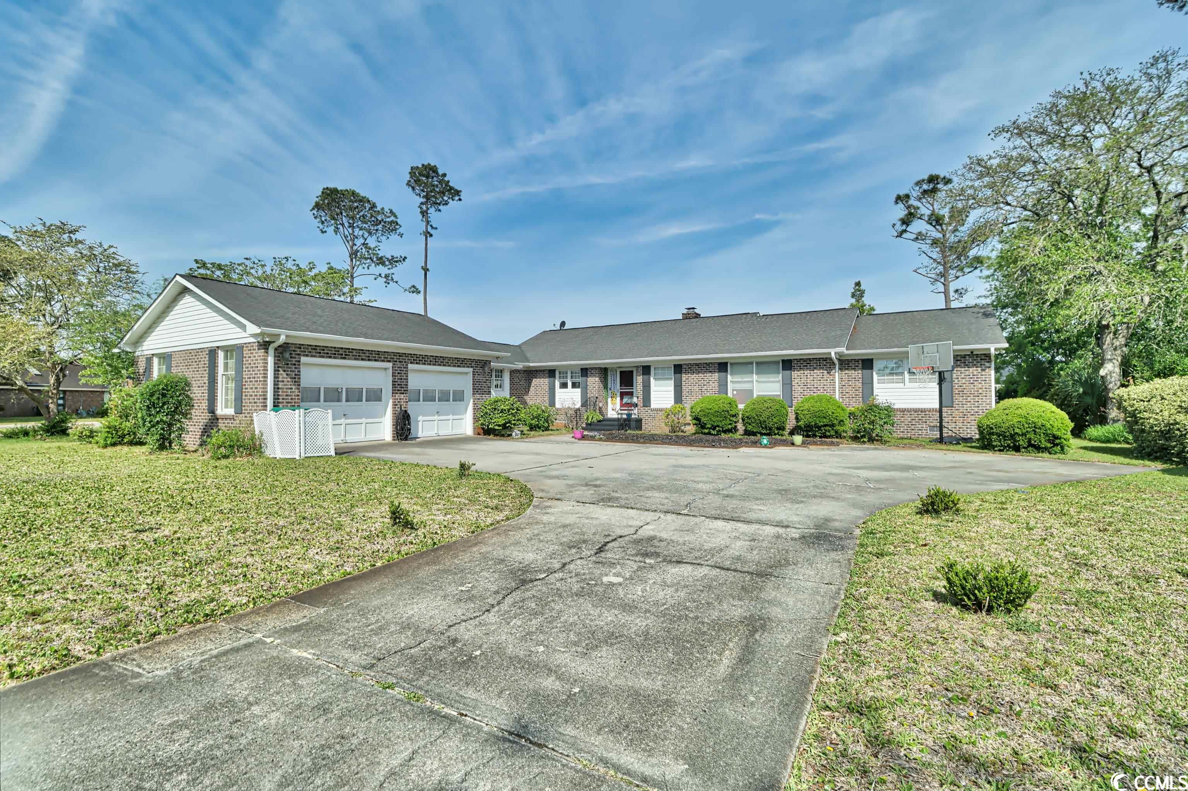
 Provided courtesy of © Copyright 2024 Coastal Carolinas Multiple Listing Service, Inc.®. Information Deemed Reliable but Not Guaranteed. © Copyright 2024 Coastal Carolinas Multiple Listing Service, Inc.® MLS. All rights reserved. Information is provided exclusively for consumers’ personal, non-commercial use,
that it may not be used for any purpose other than to identify prospective properties consumers may be interested in purchasing.
Images related to data from the MLS is the sole property of the MLS and not the responsibility of the owner of this website.
Provided courtesy of © Copyright 2024 Coastal Carolinas Multiple Listing Service, Inc.®. Information Deemed Reliable but Not Guaranteed. © Copyright 2024 Coastal Carolinas Multiple Listing Service, Inc.® MLS. All rights reserved. Information is provided exclusively for consumers’ personal, non-commercial use,
that it may not be used for any purpose other than to identify prospective properties consumers may be interested in purchasing.
Images related to data from the MLS is the sole property of the MLS and not the responsibility of the owner of this website.