Loris, SC 29569
- 4Beds
- 3Full Baths
- N/AHalf Baths
- 2,550SqFt
- 2018Year Built
- 1.30Acres
- MLS# 2205998
- Residential
- Detached
- Sold
- Approx Time on Market5 months, 20 days
- AreaLoris To Longs Area--South of 9 Between Loris & Longs
- CountyHorry
- SubdivisionNot Within A Subdivision
Overview
Back on market though no fault of sellers!!! Now's your chance. 24 hour lead time for appointment requested. You Tube Tour: https://youtu.be/Gi_xb57C2Eo This 1.3 acre extremely private lakefront home 4 bedroom / 3 bathroom open floor plan with high coffered ceilings in the living area gives the home a luxurious look and feel. Custom built-ins in living area designed to accommodate up to a 75 mounted television. Custom built-ins also have custom LED lighting built into the cabinets provide stunning accents to your books or photos. Spacious upstairs bonus room and full bathroom perfect for a teenager or guests to have complete privacy when visiting. Absolutely stunning kitchen that was designed to handle large gatherings with ease. Commercial Kitchen Aid 36 gas cooktop with vent hood allows for accommodating six full sized pieces of cookware simultaneously. Beautiful pot filler mounted above cooktop to allow fillings pots with ease. Under counter Kitchen Aid microwave saves counter space and under cabinet space. Custom granite countertops throughout home. Wall mounted Kitchen Aid double ovens allow entertaining for a large friend or family gathering. Butler pantry area with separate beverage fridge and wine rack allow for the perfect staging area for dinner parties. Kitchen has a large walk-in pantry with sliding pocket door to utilize space more efficiently. Large master bedroom can accommodate king sized bed as well as any other bedroom furniture that is needed. Master bathroom is a work of art with porcelain tile. It has a large soaking tub and a separate fully tiled shower. Shower is equipped with a rain head in the ceiling and a regular shower head with full wand mounted on the wall. Home was wired with over 2000 feet of CAT5 ethernet cable to accommodate ceiling mounted access points. Every room also has ethernet data jacks that can accommodate a full home network. Security focused home has a nine camera, fully wired, system for viewing every angle of the perimeter of the home. Cameras can be viewed from the master bedroom or living room by selecting an input on TV. No need to view cameras on a phone or tablet. Home has Apple Homekit door locks that can allow for individually assigning access codes for entry, or full remote access to home to control access. A large 2.5 car garage is perfect for parking any vehicle needed. Exterior garage wall has built-in receptacle to accommodate a generator if the need arises. Exterior of the home has a six zone sprinkler system to keep the lawn healthy and beautiful year round. This property owns 189 feet following the curving shoreline out to the middle of the lake. Straight across measures 161 feet of shoreline. No HOA so bring your ATVs and golf carts to take advantage of the 4+ miles of trails. Lake is spring fed from multiple locations and is perfect for swimming, canoeing, and fishing for prize bass. Surrounding property is often visited by big buck, turkey, and other wildlife. LISTING AGENT LIC. 90389 ACE REALTY LIC. 18412
Sale Info
Listing Date: 03-23-2022
Sold Date: 09-13-2022
Aprox Days on Market:
5 month(s), 20 day(s)
Listing Sold:
1 Year(s), 7 month(s), 14 day(s) ago
Asking Price: $750,000
Selling Price: $575,000
Price Difference:
Increase $25,089
Agriculture / Farm
Grazing Permits Blm: ,No,
Horse: No
Grazing Permits Forest Service: ,No,
Grazing Permits Private: ,No,
Irrigation Water Rights: ,No,
Farm Credit Service Incl: ,No,
Other Equipment: SatelliteDish
Crops Included: ,No,
Association Fees / Info
Hoa Frequency: NotApplicable
Hoa: No
Community Features: GolfCartsOK, LongTermRentalAllowed, ShortTermRentalAllowed
Assoc Amenities: OwnerAllowedGolfCart, OwnerAllowedMotorcycle, PetRestrictions, TenantAllowedGolfCart, TenantAllowedMotorcycle
Bathroom Info
Total Baths: 3.00
Fullbaths: 3
Bedroom Info
Beds: 4
Building Info
New Construction: No
Levels: OneandOneHalf
Year Built: 2018
Mobile Home Remains: ,No,
Zoning: FA
Style: Traditional
Construction Materials: Masonry, VinylSiding
Builders Name: Brighton Custom Homes
Buyer Compensation
Exterior Features
Spa: No
Patio and Porch Features: RearPorch, FrontPorch, Patio, Porch, Screened
Window Features: StormWindows
Foundation: Slab
Exterior Features: Porch, Patio
Financial
Lease Renewal Option: ,No,
Garage / Parking
Parking Capacity: 50
Garage: Yes
Carport: No
Parking Type: Attached, Garage, TwoCarGarage, Boat, GarageDoorOpener, RVAccessParking
Open Parking: No
Attached Garage: Yes
Garage Spaces: 2
Green / Env Info
Green Energy Efficient: Doors, Windows
Interior Features
Floor Cover: Tile, Wood
Door Features: InsulatedDoors
Fireplace: No
Laundry Features: WasherHookup
Furnished: Unfurnished
Interior Features: Attic, PermanentAtticStairs, SplitBedrooms, WindowTreatments, BreakfastBar, BedroomonMainLevel, BreakfastArea, EntranceFoyer, KitchenIsland, StainlessSteelAppliances, SolidSurfaceCounters, Workshop
Appliances: DoubleOven, Dishwasher, Disposal, Microwave, Range, Refrigerator, RangeHood, Dryer, Washer
Lot Info
Lease Considered: ,No,
Lease Assignable: ,No,
Acres: 1.30
Land Lease: No
Lot Description: LakeFront, Pond
Misc
Pool Private: No
Pets Allowed: OwnerOnly, Yes
Offer Compensation
Other School Info
Property Info
County: Horry
View: No
Senior Community: No
Stipulation of Sale: None
View: Lake
Property Sub Type Additional: Detached
Property Attached: No
Security Features: SecuritySystem, SmokeDetectors
Disclosures: SellerDisclosure
Rent Control: No
Construction: Resale
Room Info
Basement: ,No,
Sold Info
Sold Date: 2022-09-13T00:00:00
Sqft Info
Building Sqft: 2970
Living Area Source: Owner
Sqft: 2550
Tax Info
Unit Info
Utilities / Hvac
Heating: Central, Electric
Cooling: CentralAir
Electric On Property: No
Cooling: Yes
Utilities Available: CableAvailable, ElectricityAvailable, SewerAvailable, WaterAvailable
Heating: Yes
Water Source: Public
Waterfront / Water
Waterfront: Yes
Waterfront Features: Pond
Directions
Coming from the beach on Hwy 22 take the FM 905 exit and then turn left at the stop sign. Go to the first red light and turn left on to Red Bluff Rd. Go down approximately 6.5 miles and turn right at Daisy Elementary. One half mile down on left. Follow driveway in and around until see the homes. White house on left. https://youtu.be/Gi_xb57C2EoCourtesy of Ace Realty, Llc
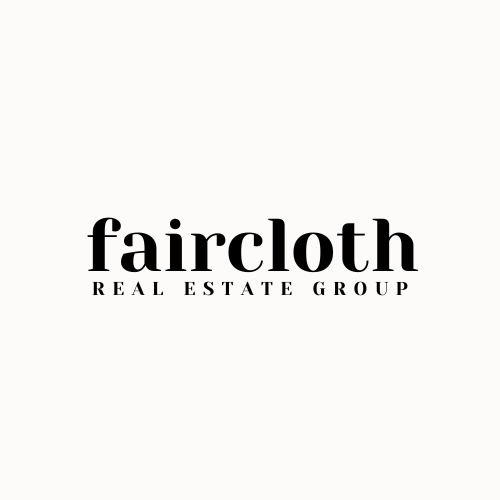
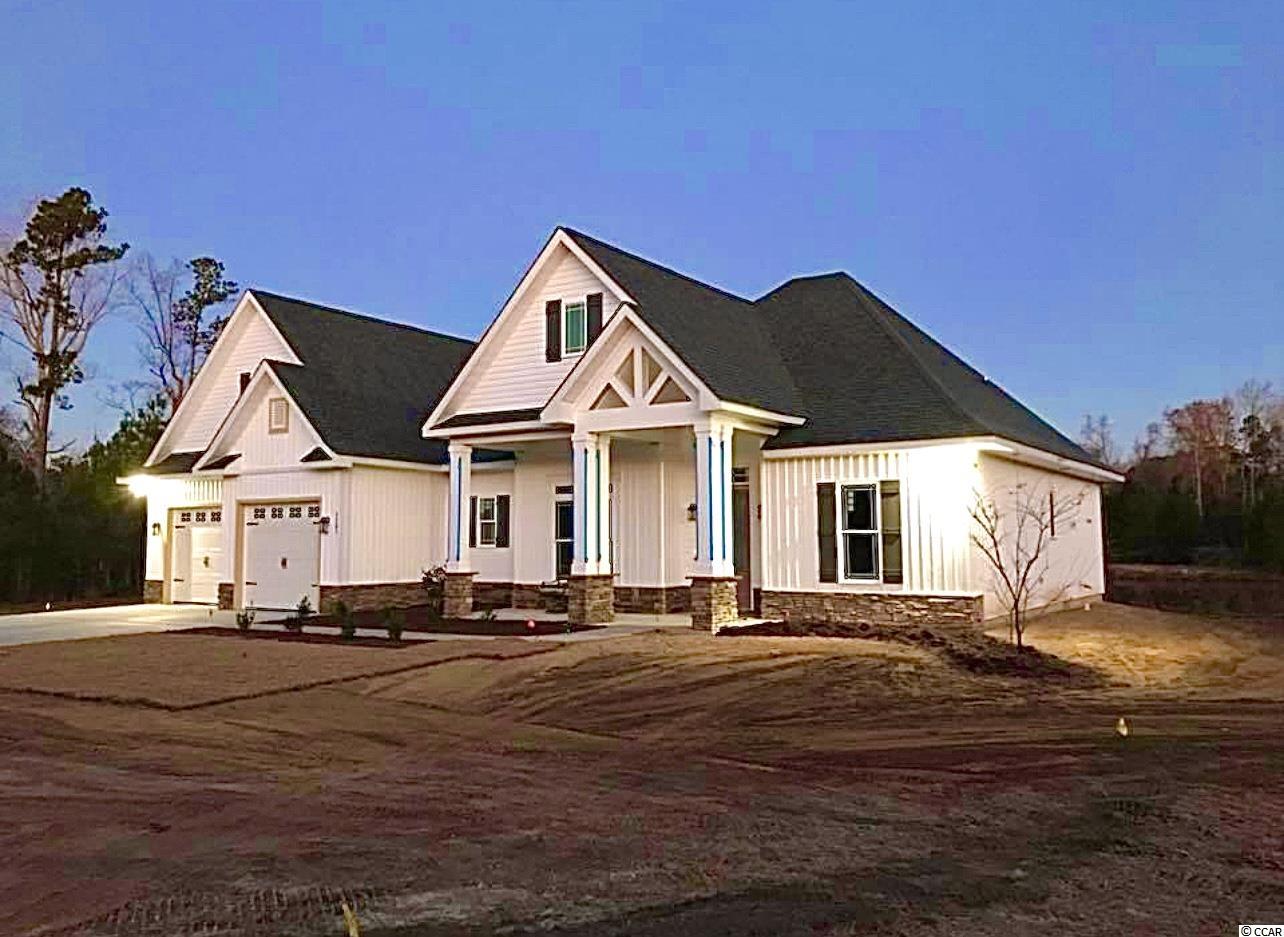
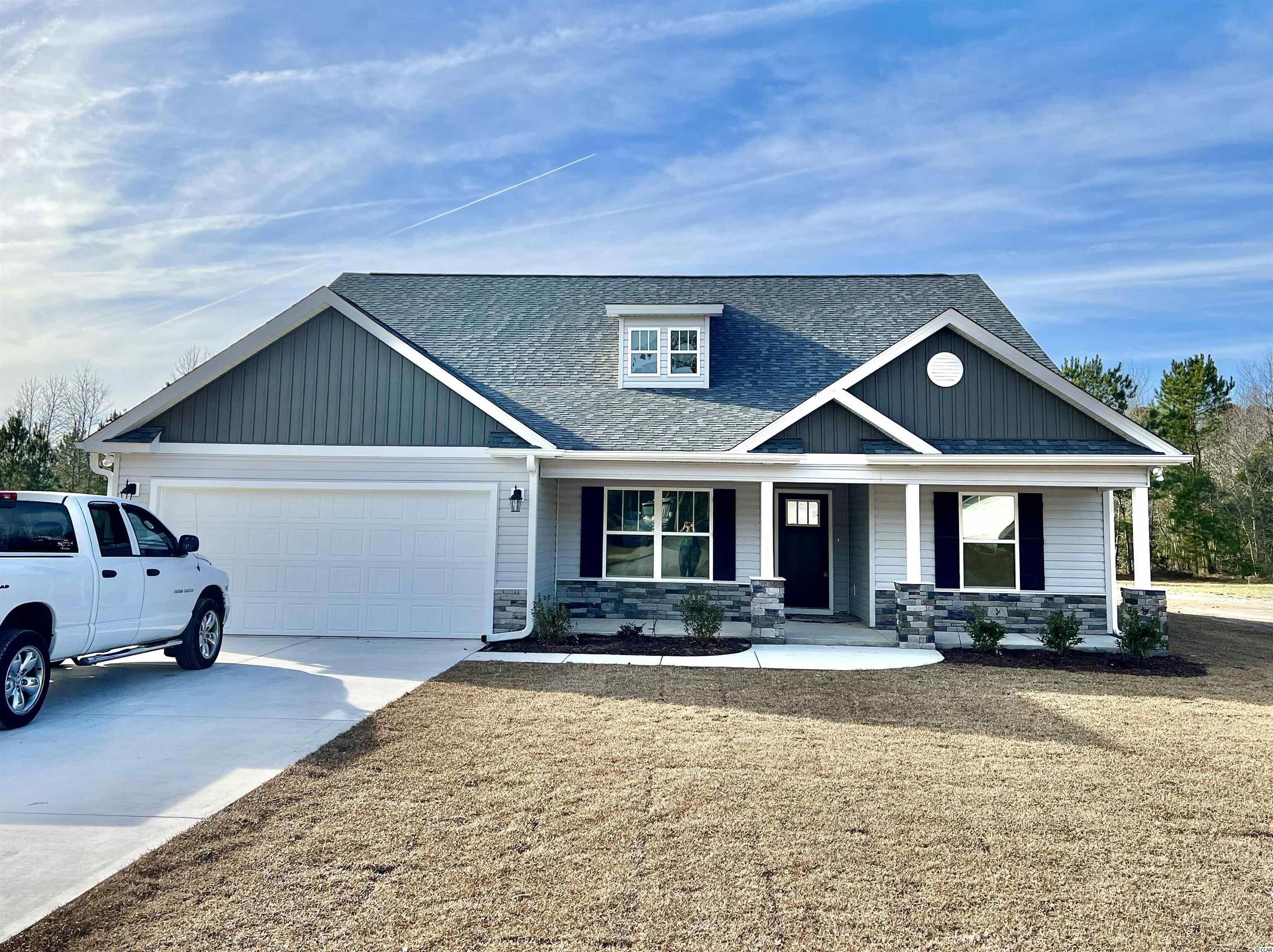
 MLS# 2222585
MLS# 2222585 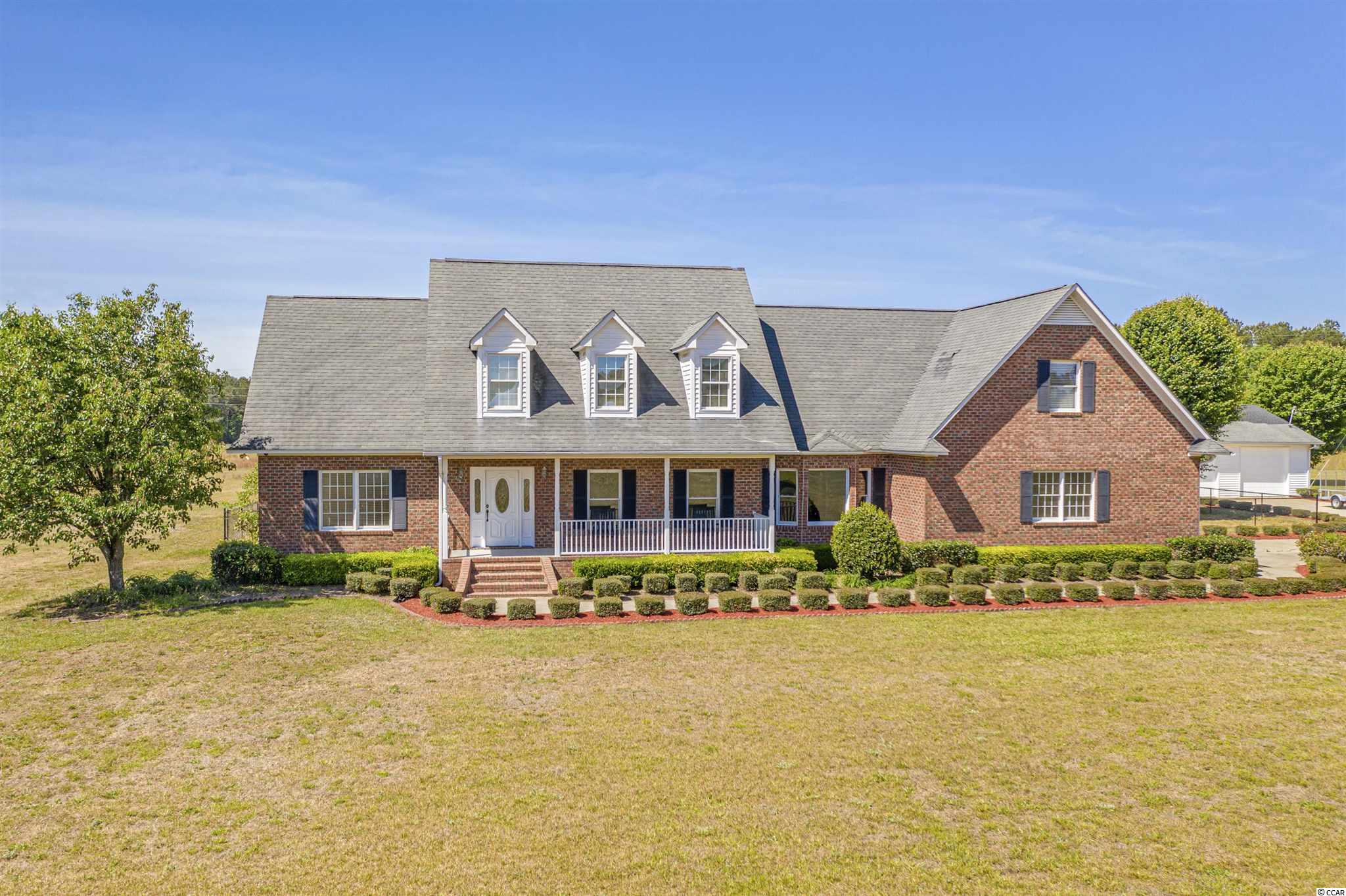
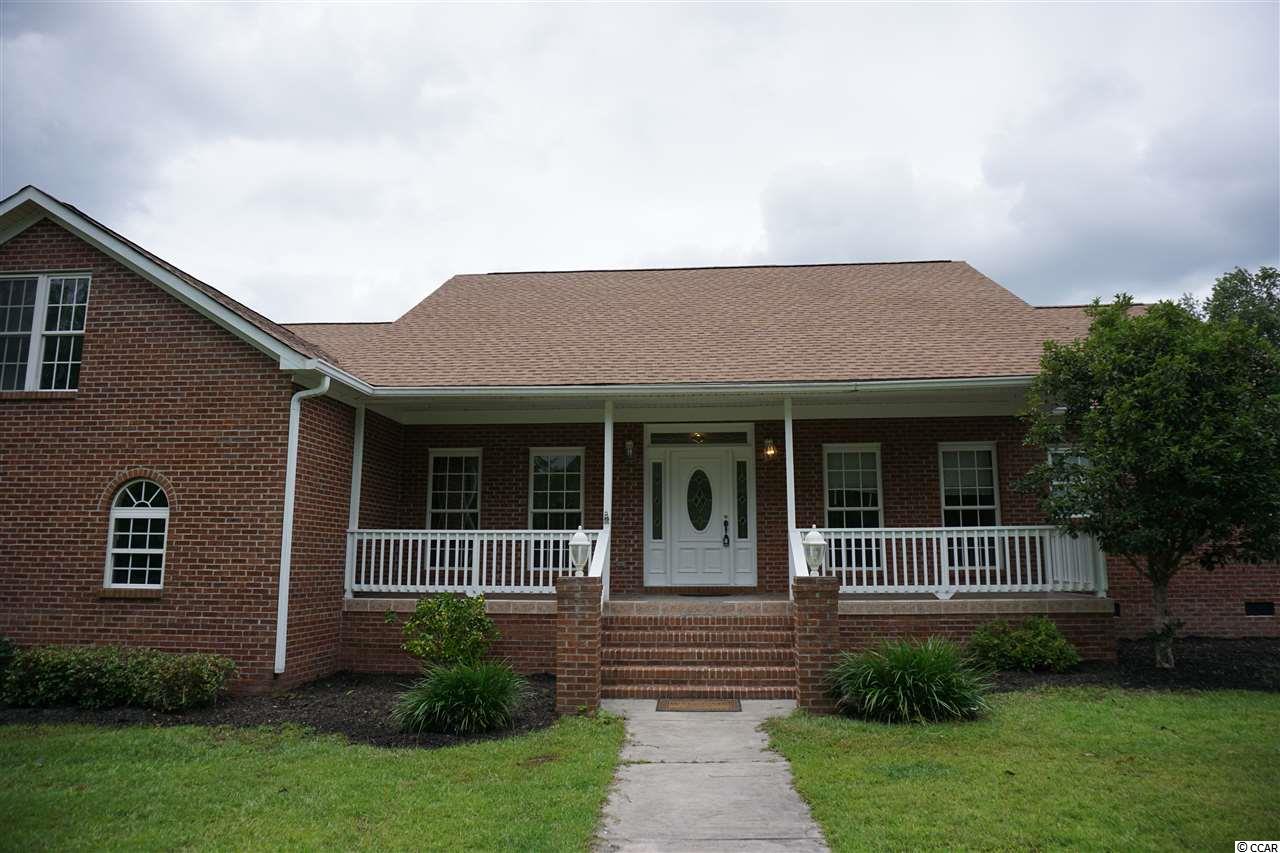
 Provided courtesy of © Copyright 2024 Coastal Carolinas Multiple Listing Service, Inc.®. Information Deemed Reliable but Not Guaranteed. © Copyright 2024 Coastal Carolinas Multiple Listing Service, Inc.® MLS. All rights reserved. Information is provided exclusively for consumers’ personal, non-commercial use,
that it may not be used for any purpose other than to identify prospective properties consumers may be interested in purchasing.
Images related to data from the MLS is the sole property of the MLS and not the responsibility of the owner of this website.
Provided courtesy of © Copyright 2024 Coastal Carolinas Multiple Listing Service, Inc.®. Information Deemed Reliable but Not Guaranteed. © Copyright 2024 Coastal Carolinas Multiple Listing Service, Inc.® MLS. All rights reserved. Information is provided exclusively for consumers’ personal, non-commercial use,
that it may not be used for any purpose other than to identify prospective properties consumers may be interested in purchasing.
Images related to data from the MLS is the sole property of the MLS and not the responsibility of the owner of this website.