Conway, SC 29526
- 3Beds
- 2Full Baths
- N/AHalf Baths
- 1,296SqFt
- 2002Year Built
- 0.55Acres
- MLS# 2211484
- Residential
- Detached
- Sold
- Approx Time on Market2 months, 1 day
- AreaConway Area--Northern Edge of Conway South of Rt 22
- CountyHorry
- SubdivisionBayfield - Conway
Overview
A MUST SEE! This 3 bedroom, 2 Bath home situated in the coveted Maple area of Conway is truly unique and has been well-loved by its current owners. Located in the Bayfield community just off Highway 701 North and near Highway 22, you're less than 10 minutes from downtown Conway and 20 miles from the Grand Strand. The neighborhood is quite, peaceful and secure, where neighbors look out for one another and there's no HOA ! With beautiful LVP flooring throughout this open concept home, the living room is inviting and features a vaulted ceiling with plenty of space for cozy furniture. The adjacent kitchen is stunning with its beautiful gray cabinetry and gorgeous butcher block counters! Just off the kitchen, you'll find the master bedroom which includes a large walk-in closet and a spacious master bathroom garden tub and shower. Be sure to notice the remarkably hand painted ship lap walls! This split bedroom floor plan provides plenty of space for the second and third bedrooms which share a sizeable hallway bathroom. Perhaps the most awe-inspiring feature of this home is its outdoor entertaining area. It's truly a backyard oasis and you're sure to spend plenty of time enjoying the screened in porch with space for comfortable seating and entertaining. Step just outside the porch and you'll instantly feel as if you've gone into 'vacation mode.' The inviting above ground pool is calling your name and boasts a walk-up bar area perfect for hosting your next get together! Last, but certainly not least, the property includes a large storage building to house your lawn equipment and or extra toys. With a spacious attached garage, large exterior storage building, plenty of curb appeal and a dreamy backyard, you're sure to love your new home just outside Conway! An ideal location for someone hoping to live a little off the beaten path but close to all the conveniences of city living, this home is zoned for award-winning Homewood Elementary, Whittemore Park Middle and Conway High Schools. Schedule an appointment today!
Sale Info
Listing Date: 05-23-2022
Sold Date: 07-25-2022
Aprox Days on Market:
2 month(s), 1 day(s)
Listing Sold:
1 Year(s), 9 month(s), 1 day(s) ago
Asking Price: $299,900
Selling Price: $299,900
Price Difference:
Same as list price
Agriculture / Farm
Grazing Permits Blm: ,No,
Horse: No
Grazing Permits Forest Service: ,No,
Grazing Permits Private: ,No,
Irrigation Water Rights: ,No,
Farm Credit Service Incl: ,No,
Crops Included: ,No,
Association Fees / Info
Hoa Frequency: NotApplicable
Hoa: No
Community Features: GolfCartsOK, LongTermRentalAllowed
Assoc Amenities: OwnerAllowedGolfCart, OwnerAllowedMotorcycle, PetRestrictions, TenantAllowedGolfCart, TenantAllowedMotorcycle
Bathroom Info
Total Baths: 2.00
Fullbaths: 2
Bedroom Info
Beds: 3
Building Info
New Construction: No
Levels: One
Year Built: 2002
Mobile Home Remains: ,No,
Zoning: RES
Style: Ranch
Construction Materials: VinylSiding, WoodFrame
Buyer Compensation
Exterior Features
Spa: No
Patio and Porch Features: RearPorch, Deck, Porch, Screened
Pool Features: OutdoorPool, Private
Foundation: Slab
Exterior Features: Deck, Porch, Storage
Financial
Lease Renewal Option: ,No,
Garage / Parking
Parking Capacity: 4
Garage: Yes
Carport: No
Parking Type: Attached, Garage, TwoCarGarage, Boat, GarageDoorOpener
Open Parking: No
Attached Garage: Yes
Garage Spaces: 2
Green / Env Info
Green Energy Efficient: Doors, Windows
Interior Features
Floor Cover: LuxuryVinylPlank
Door Features: InsulatedDoors, StormDoors
Fireplace: No
Laundry Features: WasherHookup
Furnished: Unfurnished
Interior Features: SplitBedrooms, WindowTreatments, BedroomonMainLevel, BreakfastArea, EntranceFoyer
Appliances: Dishwasher, Disposal, Microwave, Range, Refrigerator, Dryer, Washer
Lot Info
Lease Considered: ,No,
Lease Assignable: ,No,
Acres: 0.55
Lot Size: 109x221x221x109
Land Lease: No
Lot Description: Acreage, OutsideCityLimits
Misc
Pool Private: Yes
Pets Allowed: OwnerOnly, Yes
Offer Compensation
Other School Info
Property Info
County: Horry
View: No
Senior Community: No
Stipulation of Sale: None
Property Sub Type Additional: Detached
Property Attached: No
Security Features: SmokeDetectors
Disclosures: SellerDisclosure
Rent Control: No
Construction: Resale
Room Info
Basement: ,No,
Sold Info
Sold Date: 2022-07-25T00:00:00
Sqft Info
Building Sqft: 2110
Living Area Source: PublicRecords
Sqft: 1296
Tax Info
Unit Info
Utilities / Hvac
Heating: Central, Electric
Cooling: CentralAir
Electric On Property: No
Cooling: Yes
Sewer: SepticTank
Utilities Available: CableAvailable, ElectricityAvailable, SepticAvailable, UndergroundUtilities, WaterAvailable
Heating: Yes
Water Source: Public
Waterfront / Water
Waterfront: No
Schools
Elem: Homewood Elementary School
Middle: Whittemore Park Middle School
High: Conway High School
Courtesy of Realty One Group Dockside
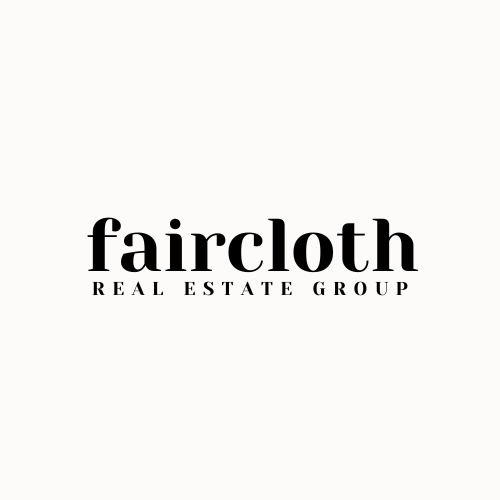
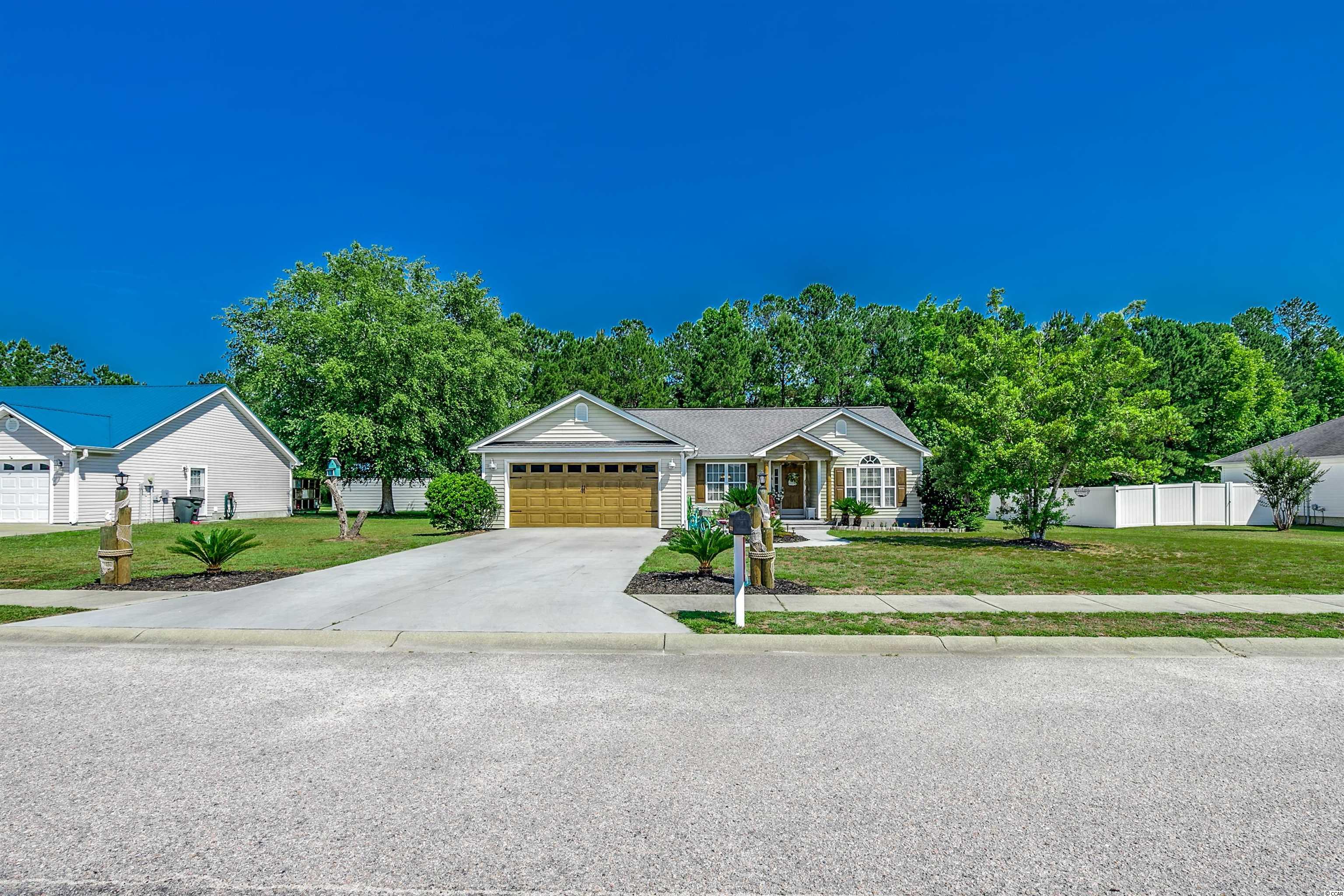
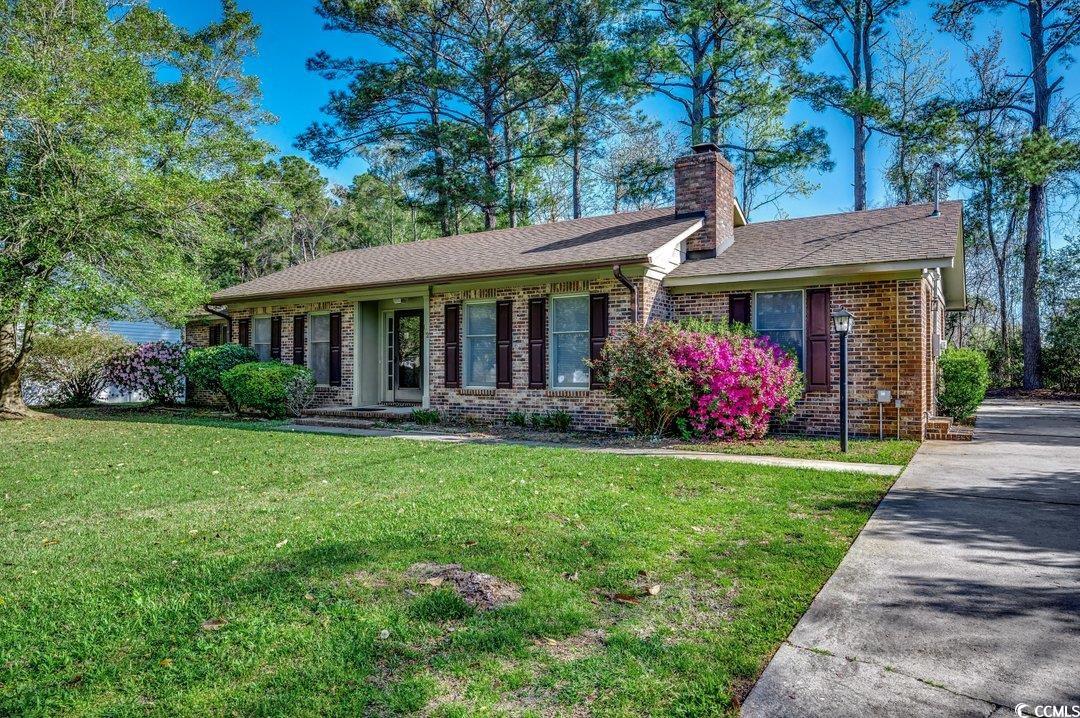
 MLS# 2407085
MLS# 2407085 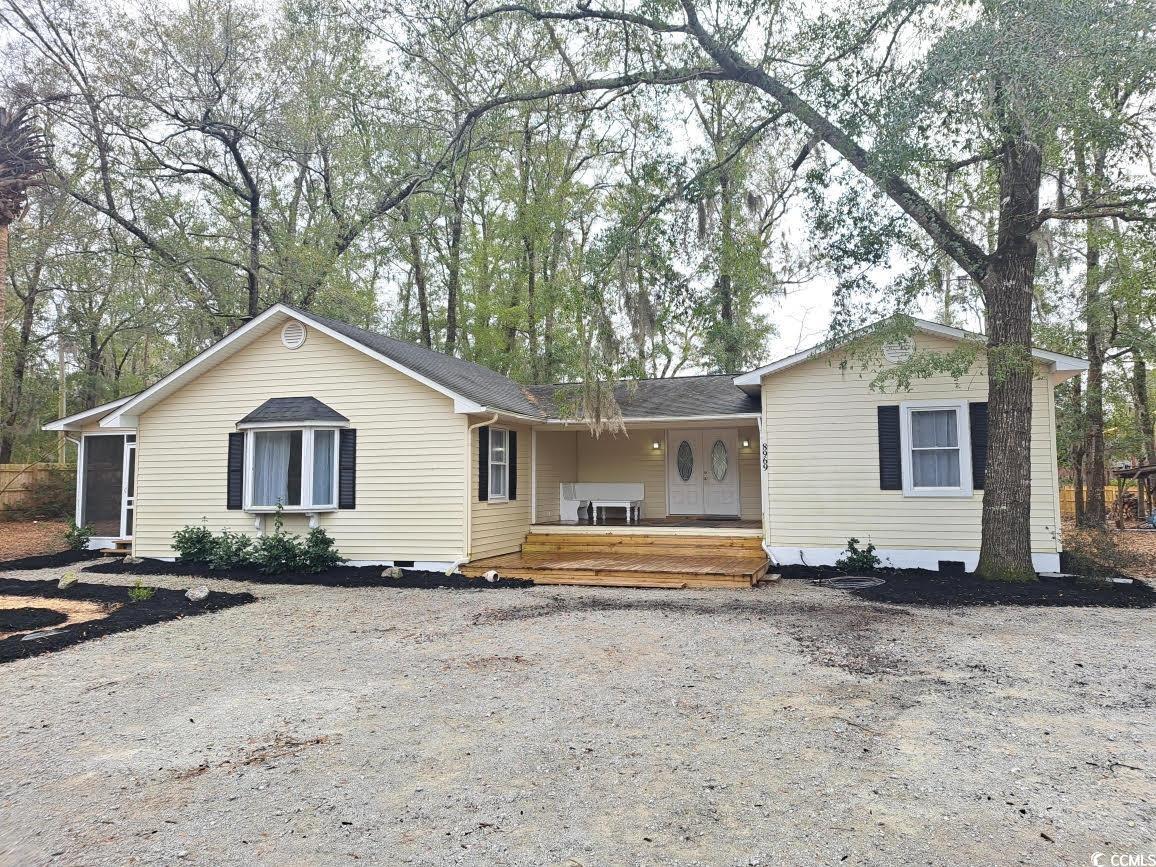
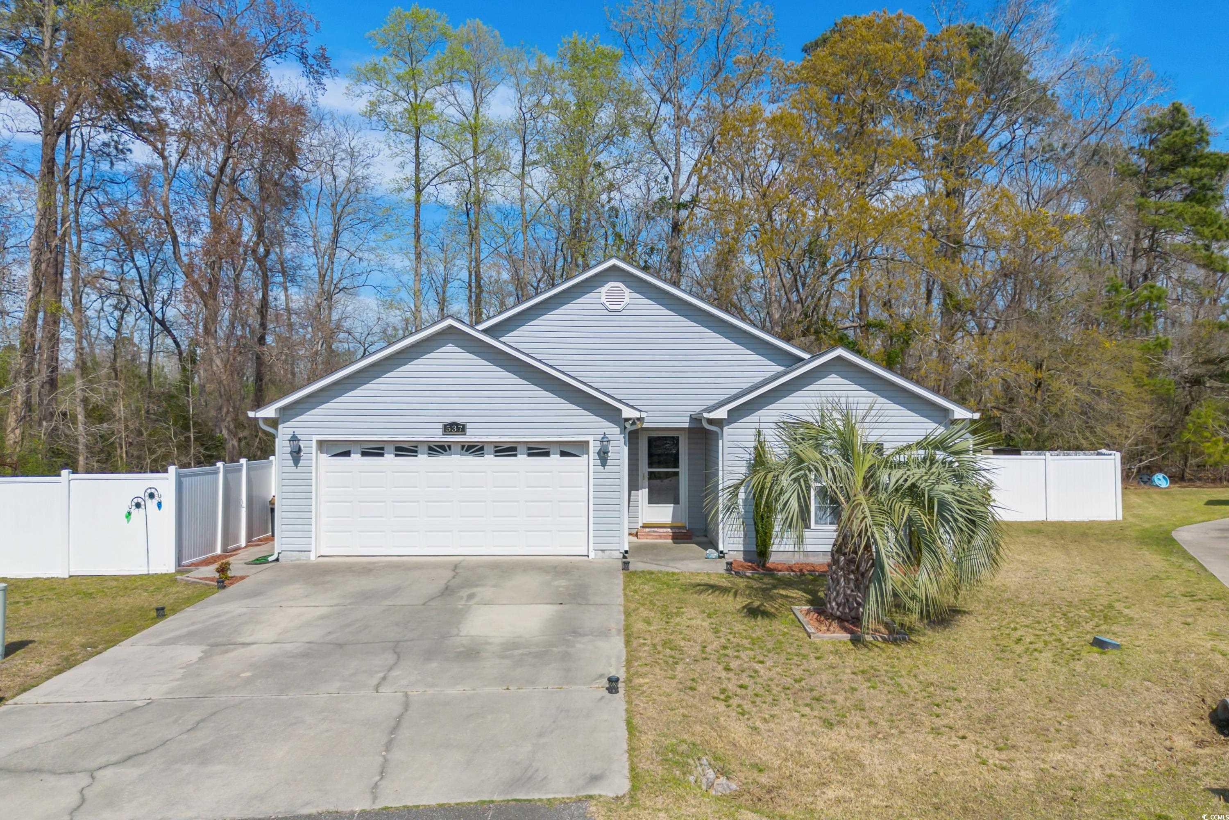
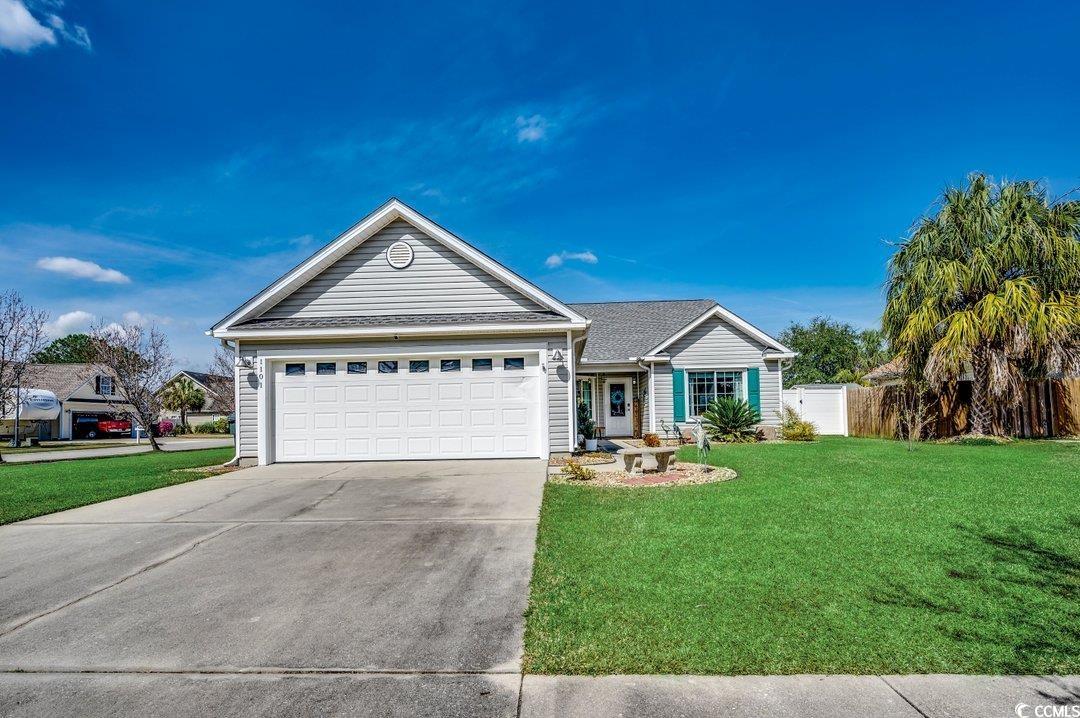
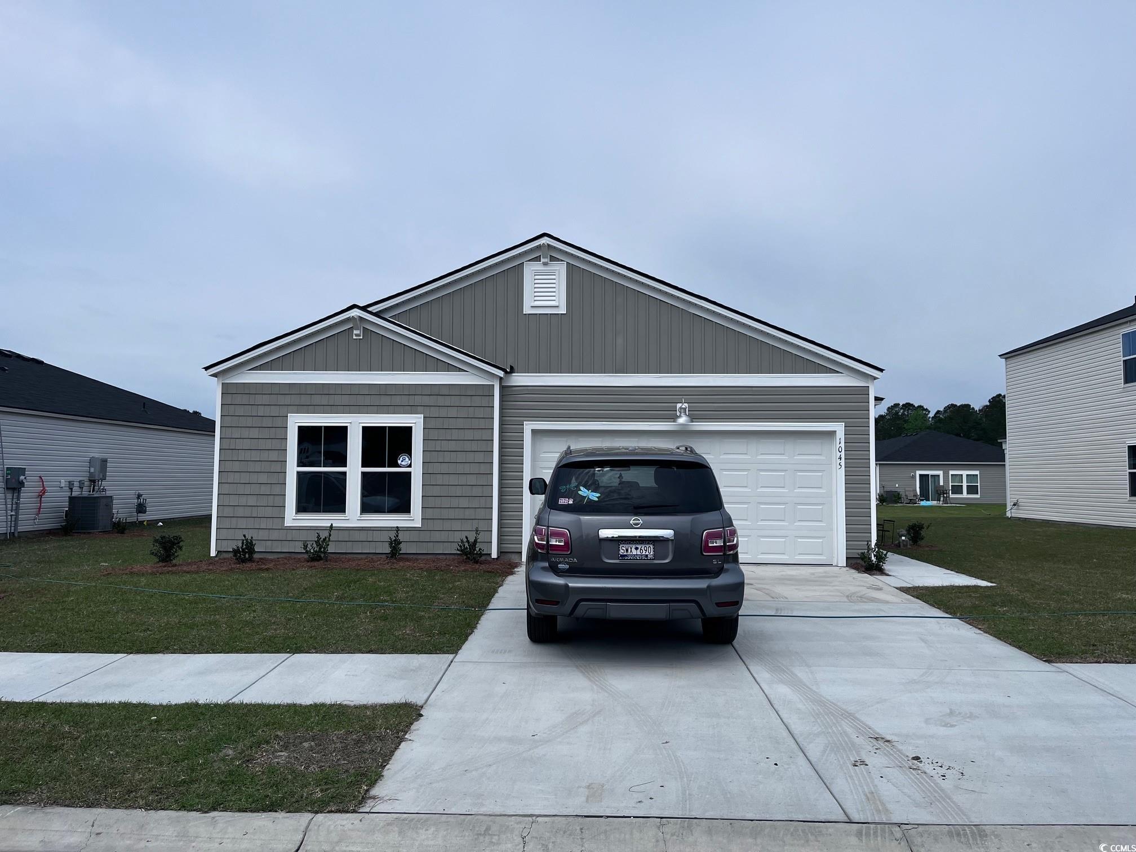
 Provided courtesy of © Copyright 2024 Coastal Carolinas Multiple Listing Service, Inc.®. Information Deemed Reliable but Not Guaranteed. © Copyright 2024 Coastal Carolinas Multiple Listing Service, Inc.® MLS. All rights reserved. Information is provided exclusively for consumers’ personal, non-commercial use,
that it may not be used for any purpose other than to identify prospective properties consumers may be interested in purchasing.
Images related to data from the MLS is the sole property of the MLS and not the responsibility of the owner of this website.
Provided courtesy of © Copyright 2024 Coastal Carolinas Multiple Listing Service, Inc.®. Information Deemed Reliable but Not Guaranteed. © Copyright 2024 Coastal Carolinas Multiple Listing Service, Inc.® MLS. All rights reserved. Information is provided exclusively for consumers’ personal, non-commercial use,
that it may not be used for any purpose other than to identify prospective properties consumers may be interested in purchasing.
Images related to data from the MLS is the sole property of the MLS and not the responsibility of the owner of this website.