Myrtle Beach, SC 29588
- 3Beds
- 2Full Baths
- N/AHalf Baths
- 1,478SqFt
- 2005Year Built
- 0.35Acres
- MLS# 2211606
- Residential
- Detached
- Sold
- Approx Time on Market1 month, 4 days
- AreaMyrtle Beach Area--South of 501 Between West Ferry & Burcale
- CountyHorry
- SubdivisionStono Village @ Hunters Ridge
Overview
Open House May 28 and May 29th Is CANCELED. Largest Floor Plan In Stono Village II @ Hunters Ridge. Completely remodeled in May 2020 . Bedrooms and Bathrooms have 9 Foot Ceilings, Vaulted ceiling in Livingroom, dining room and kitchen. Tray Ceiling in Master Bedroom, Jacuzzi Tub, Double Sinks And Separate Shower. Very Close to Pool and Daycare Center. Backs Up to Conservation Area. Backyard Fenced In includes led solar lights on every pole. 1478 Square feet, 3 Bedroom 2 full baths. Attached garage with Heat and Ac. Workshop / man cave with treated floor. Lot size 6,098 New Simonton fiberglass front and rear door. New Simonton rear sliding door BP-50 Hurricane proof. Windows in front of house all tinted to save on utilities, including rear sliding door. You can see out no one can see in. All new under the cabinet plumbing & fixtures including kitchen garbage disposal. New Rheem 50-gallon hot water heater. New stainless steel Frigidaire Kitchen appliances. Whirlpool washer & dryer included. New Trane HVAC 2.5 Ton 14 Seer unit (10-year warranty) New Atlas Hearthstone Pinnacle Prestine Roof. Synthetic underlayment with all valleys Ice & Water includes Picture frame Ice & water (20-year full warranty with Lifetime streak free shingles includes lifetime pipe boots and dryer vent) New granite in kitchen and bathrooms. Custom tub and shower glass doors. New lifetime Eagle Creek Syncorex commercial waterproof vinyl flooring 7 1/16 x 6mm (entire floor plan) All walls, ceilings, trim and doors painted with custom colors. Bathroom color is Sherwin Williams Sea Salt. SW-6204 Satin Livingroom and bedrooms are Sherwin Williams Agreeable Gray. SW-7029 Satin Master bedroom and master bathroom have one accent wall. New interior doors 60-inch remote ceiling fans (Master bedroom and Living room) ( 52 led fan in guest room) All new led lights entire house and outdoor front and back motion led lights. Updated electrical switches and plugs, Outside covered patio with fire pit. New 5-inch gutters and downspouts. New Concrete sidewalks all around the house. 3 outside water fixtures Includes in sale: 65-inch Tv living room, 55-inch Tv Master Bedroom, 49 Inch Tv in Office, 40-inch Tv in guest bedroom and 40-inch Tv in garage. (All Tvs are Lg wall mounted Roko streaming ready, This home was custom built in 2005. All trusses and floor joists are custom framed not prefabricated like todays new home. All cdx plywood not osb plywood. This home is constructed much better than any new home built today. Every product used in the 2020 remodel is the best of the best, nothing is construction grade. Home is built on a concrete slab. Garage loft has plywood floor for storage. Open house May 28th 11-2 and May 29th 11-2 Do not miss out on this house! There is nothing like this in the area. Great School district. Forestbrook Elementary PK-5 0.2 miles Forestbrook Middle School 6-8 grade 0.5 miles Socastee High School 9-12 1.8 miles 5 miles to the beach 3 miles from Market Commons
Sale Info
Listing Date: 05-24-2022
Sold Date: 06-29-2022
Aprox Days on Market:
1 month(s), 4 day(s)
Listing Sold:
1 Year(s), 9 month(s), 28 day(s) ago
Asking Price: $289,900
Selling Price: $325,000
Price Difference:
Increase $35,100
Agriculture / Farm
Grazing Permits Blm: ,No,
Horse: No
Grazing Permits Forest Service: ,No,
Grazing Permits Private: ,No,
Irrigation Water Rights: ,No,
Farm Credit Service Incl: ,No,
Crops Included: ,No,
Association Fees / Info
Hoa Frequency: Quarterly
Hoa Fees: 51
Hoa: No
Bathroom Info
Total Baths: 2.00
Fullbaths: 2
Bedroom Info
Beds: 3
Building Info
New Construction: No
Year Built: 2005
Mobile Home Remains: ,No,
Zoning: PUD
Style: Ranch
Buyer Compensation
Exterior Features
Spa: No
Financial
Lease Renewal Option: ,No,
Garage / Parking
Parking Capacity: 4
Garage: Yes
Carport: No
Parking Type: Detached, Garage, TwoCarGarage
Open Parking: No
Attached Garage: No
Garage Spaces: 2
Green / Env Info
Interior Features
Fireplace: No
Furnished: Unfurnished
Lot Info
Lease Considered: ,No,
Lease Assignable: ,No,
Acres: 0.35
Land Lease: No
Misc
Pool Private: No
Offer Compensation
Other School Info
Property Info
County: Horry
View: No
Senior Community: No
Stipulation of Sale: None
Property Sub Type Additional: Detached
Property Attached: No
Rent Control: No
Construction: Resale
Room Info
Basement: ,No,
Sold Info
Sold Date: 2022-06-29T00:00:00
Sqft Info
Building Sqft: 1800
Living Area Source: PublicRecords
Sqft: 1478
Tax Info
Unit Info
Utilities / Hvac
Electric On Property: No
Cooling: No
Heating: No
Waterfront / Water
Waterfront: No
Schools
Elem: Forestbrook Elementary School
Middle: Forestbrook Middle School
High: Socastee High School
Courtesy of Coastal Vision Properties Llc
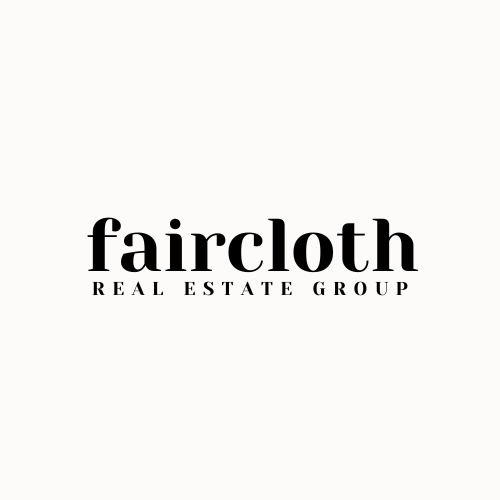
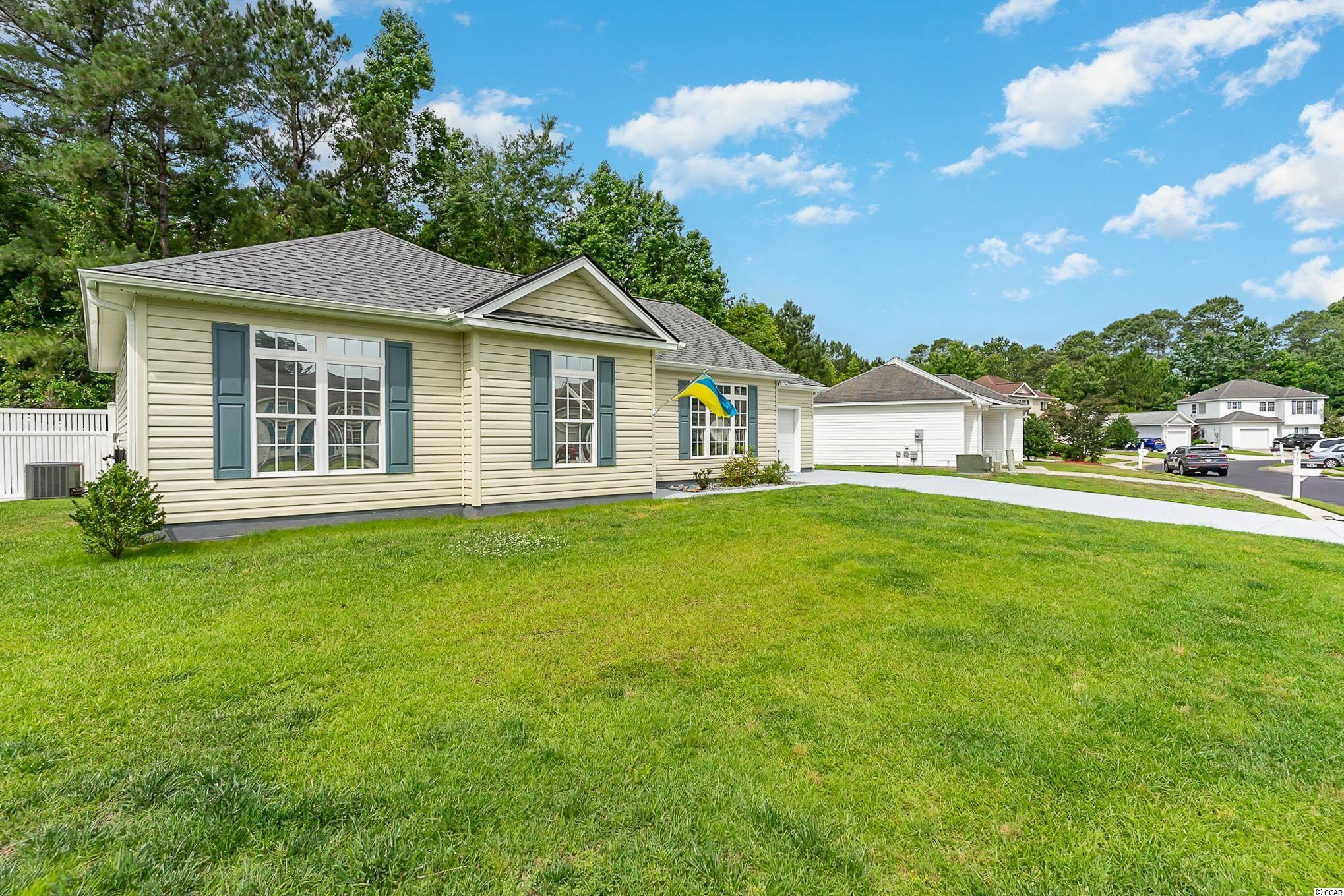
 MLS# 908235
MLS# 908235 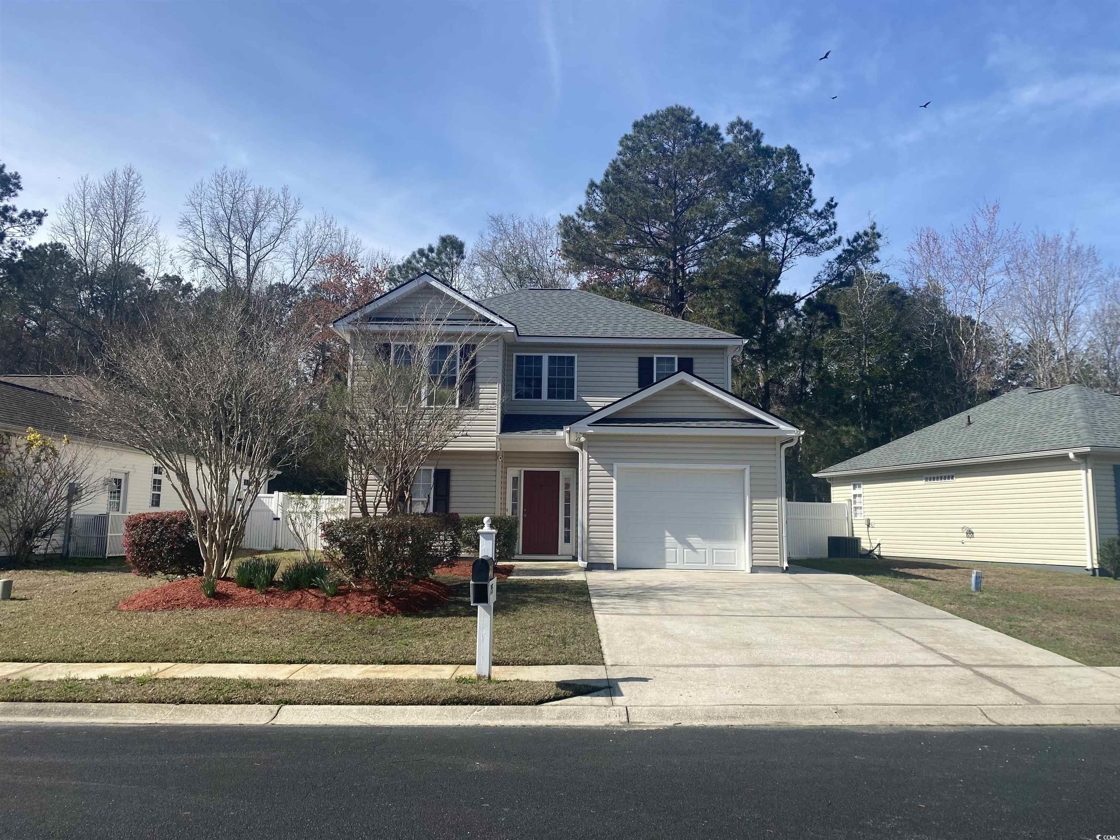
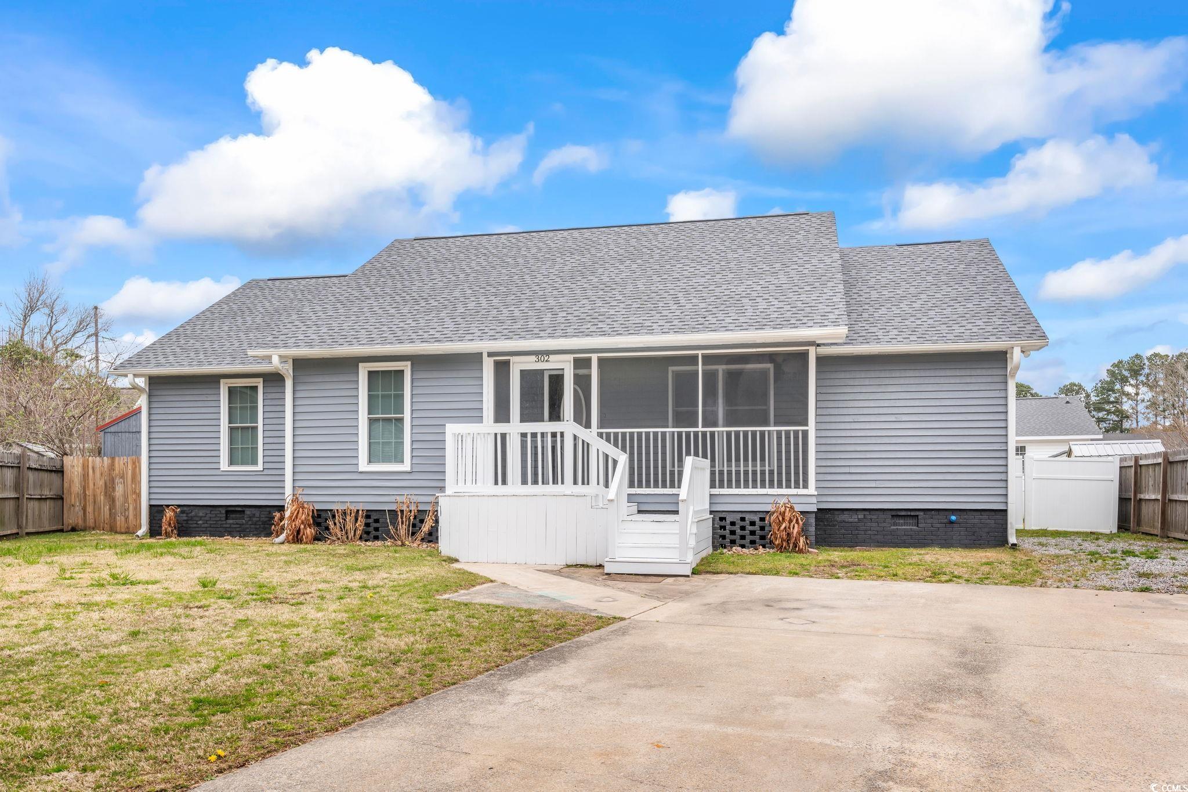
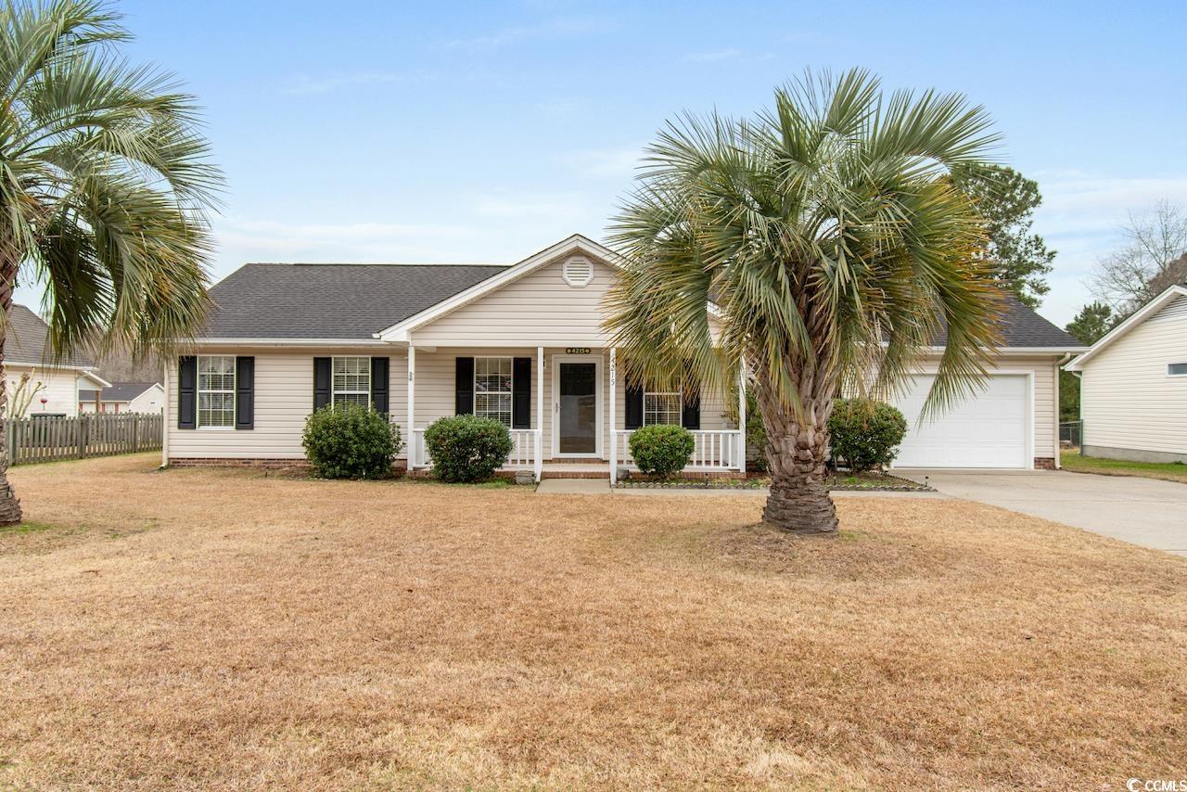
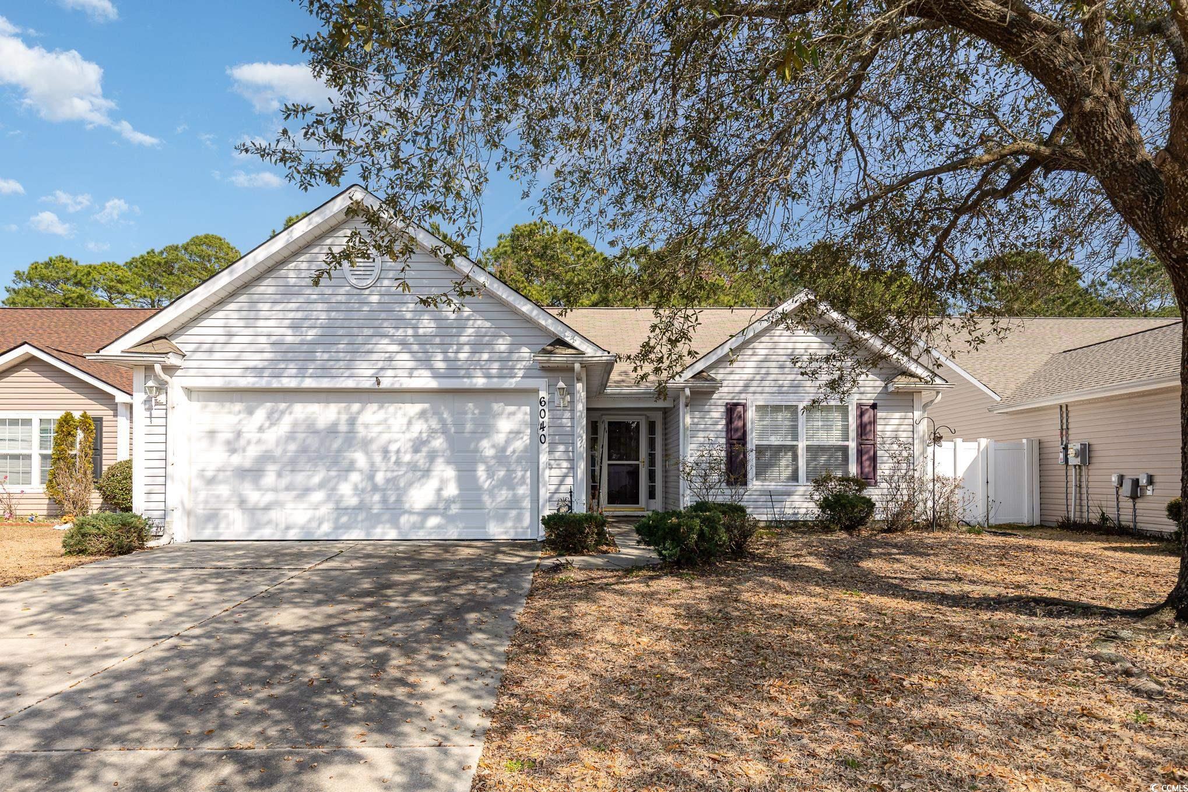
 Provided courtesy of © Copyright 2024 Coastal Carolinas Multiple Listing Service, Inc.®. Information Deemed Reliable but Not Guaranteed. © Copyright 2024 Coastal Carolinas Multiple Listing Service, Inc.® MLS. All rights reserved. Information is provided exclusively for consumers’ personal, non-commercial use,
that it may not be used for any purpose other than to identify prospective properties consumers may be interested in purchasing.
Images related to data from the MLS is the sole property of the MLS and not the responsibility of the owner of this website.
Provided courtesy of © Copyright 2024 Coastal Carolinas Multiple Listing Service, Inc.®. Information Deemed Reliable but Not Guaranteed. © Copyright 2024 Coastal Carolinas Multiple Listing Service, Inc.® MLS. All rights reserved. Information is provided exclusively for consumers’ personal, non-commercial use,
that it may not be used for any purpose other than to identify prospective properties consumers may be interested in purchasing.
Images related to data from the MLS is the sole property of the MLS and not the responsibility of the owner of this website.