Conway, SC 29526
- 3Beds
- 1Full Baths
- N/AHalf Baths
- 2,288SqFt
- 1956Year Built
- 0.32Acres
- MLS# 2226261
- Residential
- Detached
- Sold
- Approx Time on Market2 months, 15 days
- AreaConway Central Between 501& 9th Ave / South of 501
- CountyHorry
- SubdivisionNot Within A Subdivision
Overview
Welcome to 1502 Elm Street ! This beautiful and charming 3 bed/1 bath home, built in 1956, is located near the heart of downtown Conway's historic district. Surrounded by mature garden landscaping, this home is solidly constructed and has cypress exterior. This property is a short walking distance to historic downtown Conway, the river walk, elementary school, the city park, marina, restaurants and much more. The front and back yard of this home offers large lawn space, mature camellias, azaleas, dogwoods, and other flowering plants and trees. The back yard has a gazebo, rose-covered pergola and firewood storage shed. The driveway and walkways are brick and edged with flower beds and ivy. The front door leads into a large living room area (23.9 x 13.9) with natural gas fireplace, beautiful bay window, architectural archways, and hardwood floors throughout the house. There is a small office off the living room. Formal dinning room, nice kitchen which overlooks a beautiful backyard. There is a large hallway leading into three ample size bedrooms and bathroom. This home offers a rare bonus with its basement area which gives you additional living/recreation space and plenty of extra storage space. The basement has a wood burning fireplace, built-in book case/entertainment center, laundry room area, workshop and French doors giving you a direct access to the backyard. There is a large screened-in porch off the back of this home which you can access from the kitchen or the office area. This porch gives you views of the back yard as well a view of the side yard of this home. Great for early morning coffee or late evening relaxation to end your long day at work. This home is truly a must-see to appreciate all its history and charm. All measurements are approximate and not guaranteed. Buyer and buyers agent are responsible for verification
Sale Info
Listing Date: 12-05-2022
Sold Date: 02-21-2023
Aprox Days on Market:
2 month(s), 15 day(s)
Listing Sold:
1 Year(s), 2 month(s), 5 day(s) ago
Asking Price: $329,900
Selling Price: $300,000
Price Difference:
Reduced By $29,900
Agriculture / Farm
Grazing Permits Blm: ,No,
Horse: No
Grazing Permits Forest Service: ,No,
Grazing Permits Private: ,No,
Irrigation Water Rights: ,No,
Farm Credit Service Incl: ,No,
Crops Included: ,No,
Association Fees / Info
Hoa Frequency: NotApplicable
Hoa: No
Community Features: LongTermRentalAllowed
Assoc Amenities: OwnerAllowedMotorcycle, PetRestrictions
Bathroom Info
Total Baths: 1.00
Fullbaths: 1
Bedroom Info
Beds: 3
Building Info
New Construction: No
Levels: OneandOneHalf
Year Built: 1956
Mobile Home Remains: ,No,
Zoning: R1
Style: Ranch
Construction Materials: WoodFrame
Buyer Compensation
Exterior Features
Spa: No
Patio and Porch Features: RearPorch, Porch, Screened
Window Features: StormWindows
Foundation: Crawlspace
Exterior Features: Porch
Financial
Lease Renewal Option: ,No,
Garage / Parking
Parking Capacity: 4
Garage: No
Carport: No
Parking Type: Driveway
Open Parking: No
Attached Garage: No
Green / Env Info
Interior Features
Floor Cover: Tile, Wood
Fireplace: Yes
Laundry Features: WasherHookup
Furnished: Unfurnished
Interior Features: Fireplace, Other, BedroomonMainLevel, EntranceFoyer
Appliances: Dishwasher, Disposal, Range, Refrigerator, RangeHood
Lot Info
Lease Considered: ,No,
Lease Assignable: ,No,
Acres: 0.32
Lot Size: 88 x 159 x 87 x 157
Land Lease: No
Lot Description: CityLot, Rectangular
Misc
Pool Private: No
Pets Allowed: OwnerOnly, Yes
Offer Compensation
Other School Info
Property Info
County: Horry
View: No
Senior Community: No
Stipulation of Sale: None
Property Sub Type Additional: Detached
Property Attached: No
Security Features: SecuritySystem, SmokeDetectors
Disclosures: LeadBasedPaintDisclosure,SellerDisclosure
Rent Control: No
Construction: Resale
Room Info
Basement: ,No,
Basement: CrawlSpace
Sold Info
Sold Date: 2023-02-21T00:00:00
Sqft Info
Building Sqft: 2288
Living Area Source: PublicRecords
Sqft: 2288
Tax Info
Unit Info
Utilities / Hvac
Heating: Central, Electric, Gas
Cooling: CentralAir
Electric On Property: No
Cooling: Yes
Utilities Available: CableAvailable, ElectricityAvailable, NaturalGasAvailable, SewerAvailable, UndergroundUtilities, WaterAvailable
Heating: Yes
Water Source: Public
Waterfront / Water
Waterfront: No
Directions
From Main Street in Conway or Hwy 501in Conway turn onto 9th Ave towards New City of Conway Police Dept. At first traffic light/signal if you are coming from main street you will turn right onto Elm Street , if you are coming from Hwy you will turn left onto Elm Street. Go pass Conway Elementary School at 3 way stop sign you will continue on Elm Street, go past 15th and Pinewood Circle intersection , home will be 2nd home on the right, sign on property. Home is directly across from large English tutor home.Courtesy of Re/max Executive - Cell: 843-465-6331
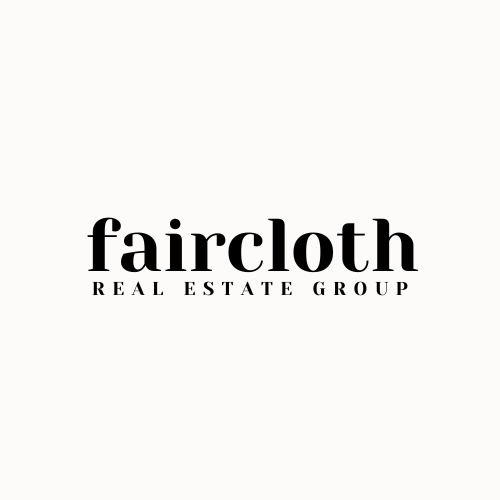
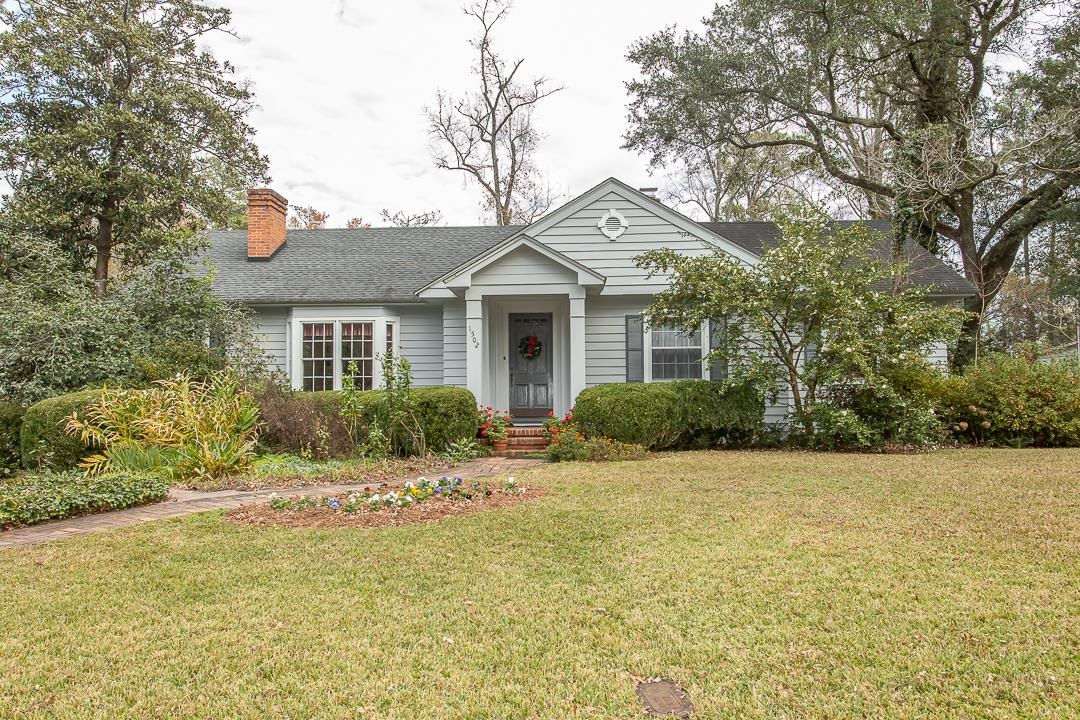
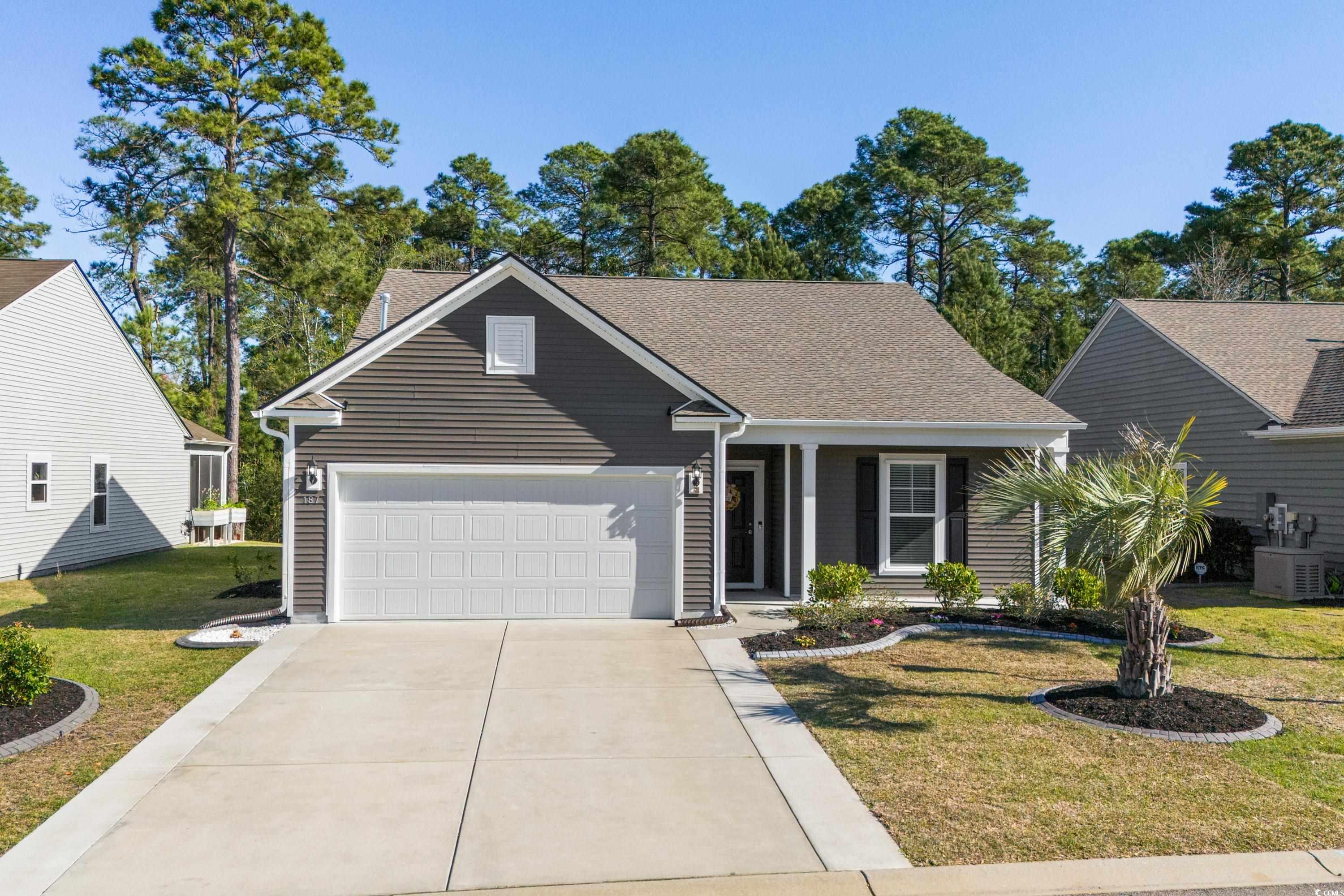
 MLS# 2407138
MLS# 2407138 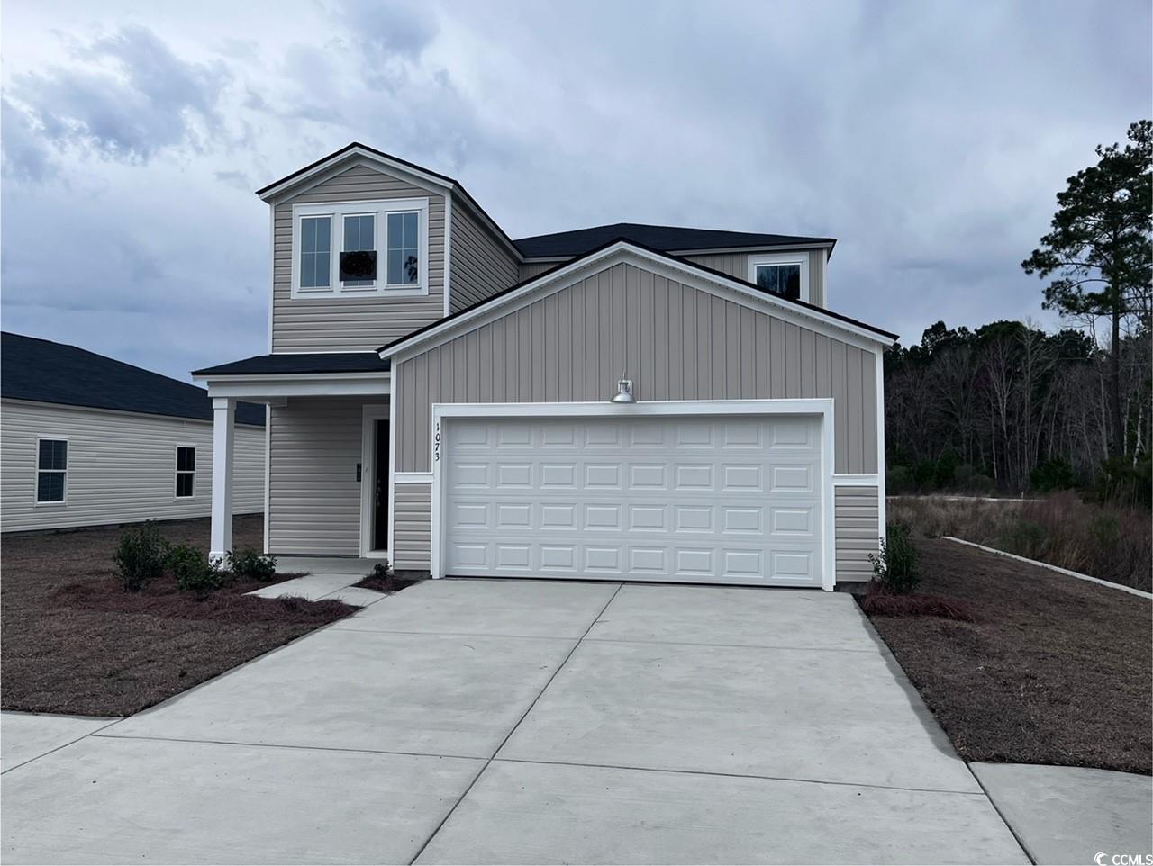
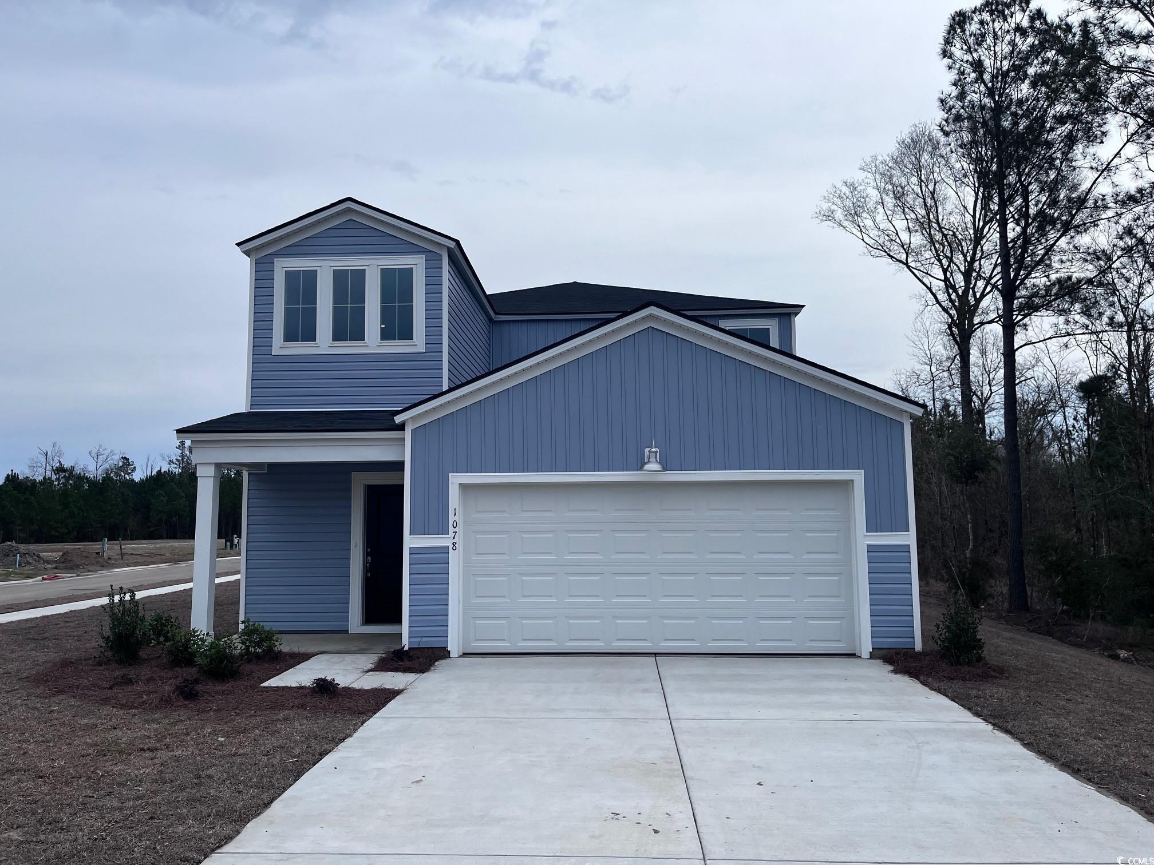
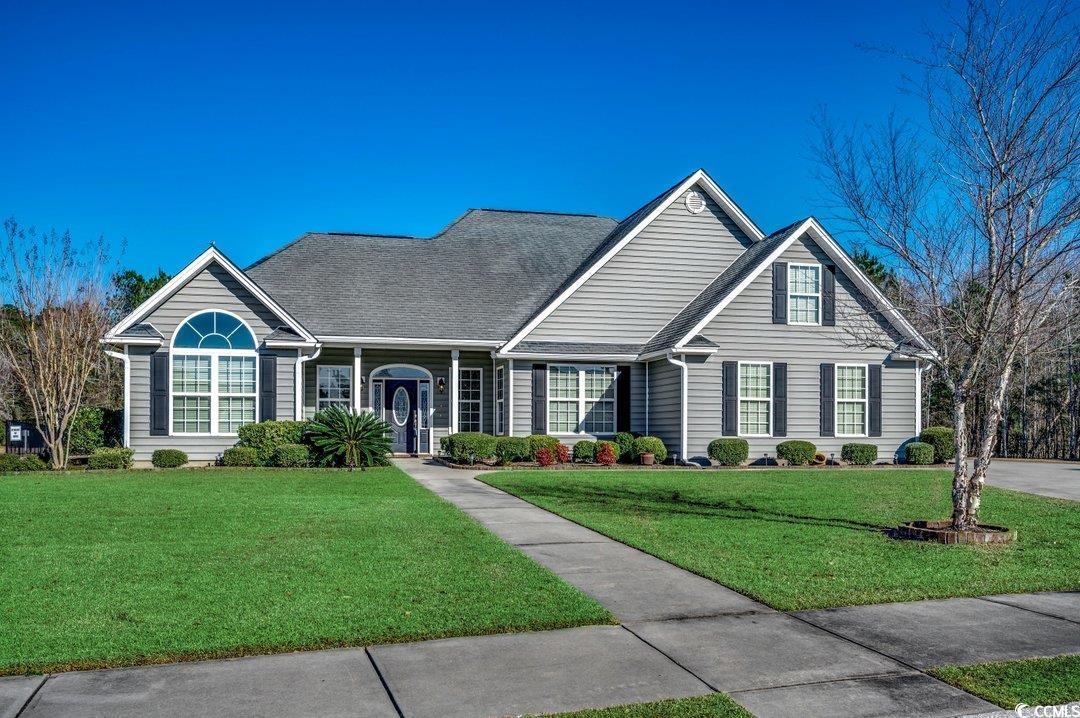
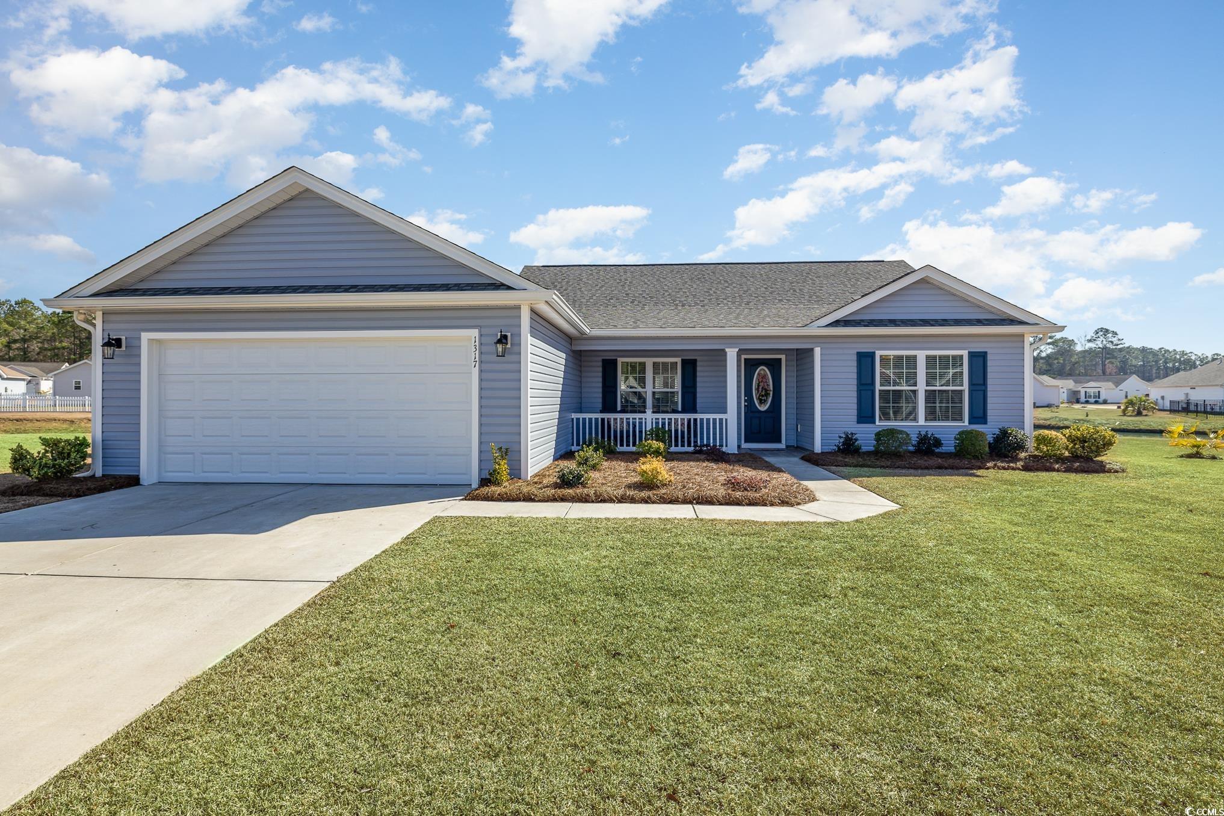
 Provided courtesy of © Copyright 2024 Coastal Carolinas Multiple Listing Service, Inc.®. Information Deemed Reliable but Not Guaranteed. © Copyright 2024 Coastal Carolinas Multiple Listing Service, Inc.® MLS. All rights reserved. Information is provided exclusively for consumers’ personal, non-commercial use,
that it may not be used for any purpose other than to identify prospective properties consumers may be interested in purchasing.
Images related to data from the MLS is the sole property of the MLS and not the responsibility of the owner of this website.
Provided courtesy of © Copyright 2024 Coastal Carolinas Multiple Listing Service, Inc.®. Information Deemed Reliable but Not Guaranteed. © Copyright 2024 Coastal Carolinas Multiple Listing Service, Inc.® MLS. All rights reserved. Information is provided exclusively for consumers’ personal, non-commercial use,
that it may not be used for any purpose other than to identify prospective properties consumers may be interested in purchasing.
Images related to data from the MLS is the sole property of the MLS and not the responsibility of the owner of this website.