Surfside Beach, SC 29575
- 3Beds
- 2Full Baths
- N/AHalf Baths
- 1,876SqFt
- 2006Year Built
- 0.18Acres
- MLS# 2226323
- Residential
- Detached
- Sold
- Approx Time on Market3 months, 3 days
- AreaSurfside Area--Surfside Triangle 544 To Glenns Bay
- CountyHorry
- SubdivisionSurfside Beach Club - Coral Springs
Overview
Open House this Sunday January 15th from 1-3pm. Beautiful, well maintained, 3 bed 2 bath home located in the highly desired gated community of Surfside Beach Club. This home has been well cared for, and offers lots of extras, including a lakeside hot tub and new roof in 2021. Enjoy a panoramic lake view near the fountain, on large patio, which extends across the back and down both sides of the home. Stucco walls on each side provide lots of privacy, the entire back yard is fenced, which is great for relaxing or entertaining. Large side screened porch with newly installed easy breeze windows is nice in all seasons. This home has a split floor plan with tile and wood flooring, large foyer, formal dining area, separate laundry room, open kitchen, vaulted ceilings, crown molding, walk in tile shower, garden tub and double vanity sinks in the owners suite bath. Neighborhood amenities include a clubhouse, fitness room, olympic size outdoor pool and regularly scheduled community activities. The Surfside Beach Club is golf cart friendly and is located 1.5 miles from the beach and new Surfside pier, making it just a short walk or bike ride away. This community is near the ocean, yet is minimal flood zone X, so no flood insurance is required. Conveniently close to local shopping, dining, golf, entertainment, and shows.
Sale Info
Listing Date: 12-09-2022
Sold Date: 03-13-2023
Aprox Days on Market:
3 month(s), 3 day(s)
Listing Sold:
1 Year(s), 4 month(s), 14 day(s) ago
Asking Price: $479,000
Selling Price: $470,750
Price Difference:
Increase $1,750
Agriculture / Farm
Grazing Permits Blm: ,No,
Horse: No
Grazing Permits Forest Service: ,No,
Grazing Permits Private: ,No,
Irrigation Water Rights: ,No,
Farm Credit Service Incl: ,No,
Crops Included: ,No,
Association Fees / Info
Hoa Frequency: Monthly
Hoa Fees: 100
Hoa: 1
Hoa Includes: CommonAreas, Pools, RecreationFacilities, Security, Trash
Community Features: Clubhouse, GolfCartsOK, Gated, RecreationArea, LongTermRentalAllowed, Pool
Assoc Amenities: Clubhouse, Gated, OwnerAllowedGolfCart, OwnerAllowedMotorcycle, PetRestrictions, Security, TenantAllowedGolfCart, TenantAllowedMotorcycle
Bathroom Info
Total Baths: 2.00
Fullbaths: 2
Bedroom Info
Beds: 3
Building Info
New Construction: No
Levels: One
Year Built: 2006
Mobile Home Remains: ,No,
Zoning: RC
Style: Ranch
Construction Materials: BrickVeneer, VinylSiding
Buyer Compensation
Exterior Features
Spa: Yes
Patio and Porch Features: Patio
Spa Features: HotTub
Pool Features: Community, OutdoorPool
Foundation: Slab
Exterior Features: Fence, HotTubSpa, Patio
Financial
Lease Renewal Option: ,No,
Garage / Parking
Parking Capacity: 4
Garage: Yes
Carport: No
Parking Type: Attached, Garage, TwoCarGarage, GarageDoorOpener
Open Parking: No
Attached Garage: Yes
Garage Spaces: 2
Green / Env Info
Interior Features
Floor Cover: Tile, Wood
Door Features: StormDoors
Fireplace: No
Laundry Features: WasherHookup
Furnished: Unfurnished
Interior Features: SplitBedrooms, WindowTreatments, BedroomonMainLevel, EntranceFoyer, SolidSurfaceCounters
Appliances: Dishwasher, Disposal, Microwave, Range, Refrigerator, Dryer, Washer
Lot Info
Lease Considered: ,No,
Lease Assignable: ,No,
Acres: 0.18
Land Lease: No
Lot Description: LakeFront, Pond, Rectangular
Misc
Pool Private: No
Pets Allowed: OwnerOnly, Yes
Offer Compensation
Other School Info
Property Info
County: Horry
View: No
Senior Community: No
Stipulation of Sale: None
View: Lake
Property Sub Type Additional: Detached
Property Attached: No
Security Features: SecuritySystem, GatedCommunity, SmokeDetectors, SecurityService
Disclosures: CovenantsRestrictionsDisclosure,SellerDisclosure
Rent Control: No
Construction: Resale
Room Info
Basement: ,No,
Sold Info
Sold Date: 2023-03-13T00:00:00
Sqft Info
Building Sqft: 2460
Living Area Source: Other
Sqft: 1876
Tax Info
Unit Info
Utilities / Hvac
Heating: Central, Electric
Cooling: CentralAir
Electric On Property: No
Cooling: Yes
Utilities Available: CableAvailable, ElectricityAvailable, PhoneAvailable, SewerAvailable, UndergroundUtilities, WaterAvailable
Heating: Yes
Water Source: Public
Waterfront / Water
Waterfront: Yes
Waterfront Features: Pond
Schools
Elem: Seaside Elementary School
Middle: Saint James Middle School
High: Saint James High School
Courtesy of Realty One Group Docksidesouth

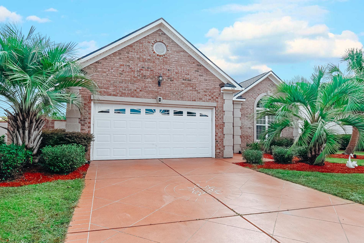
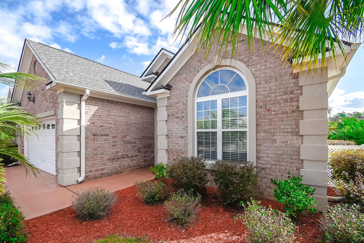
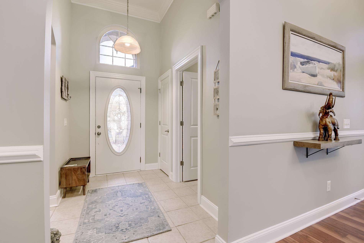
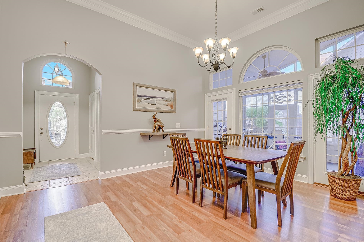
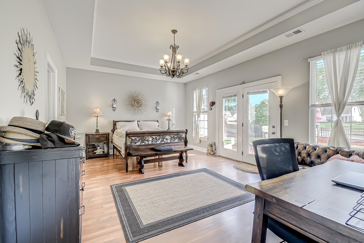
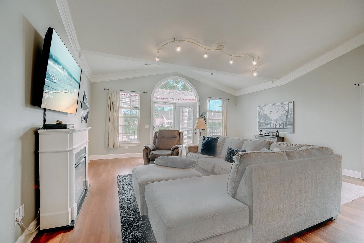
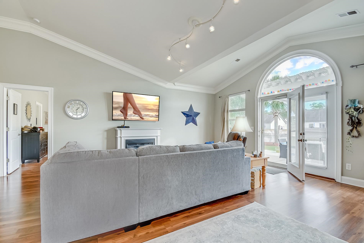
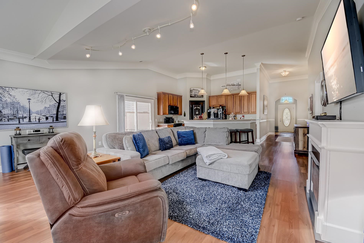
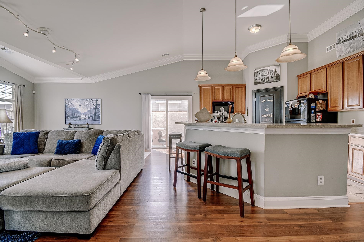
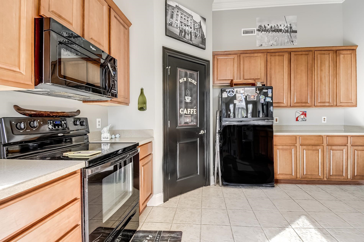
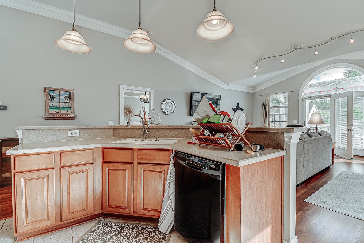
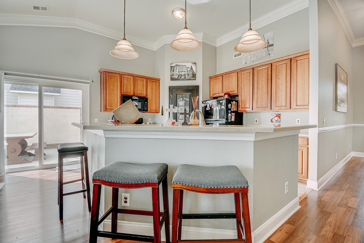
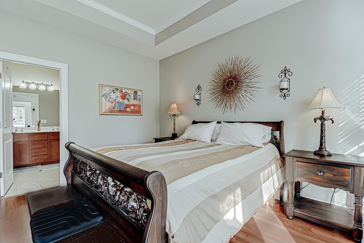
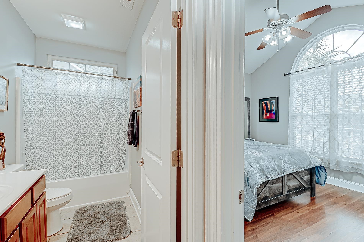
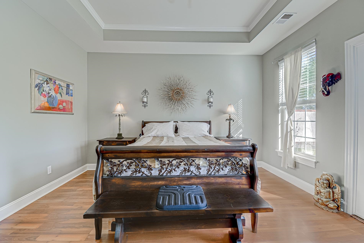
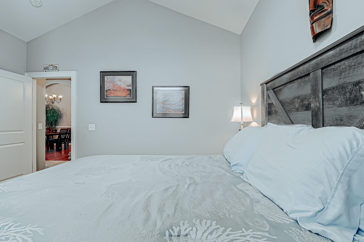
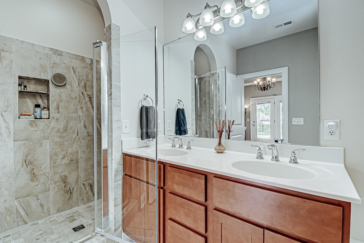
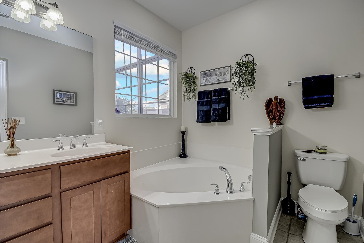
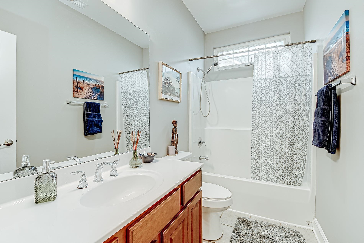
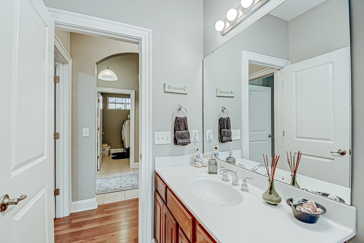
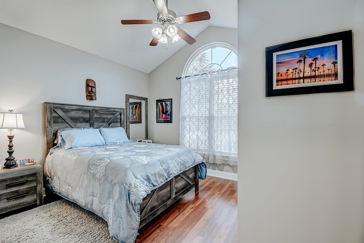
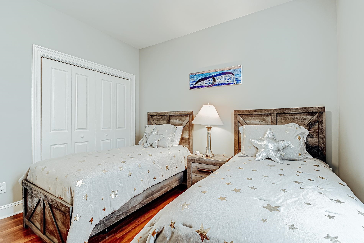
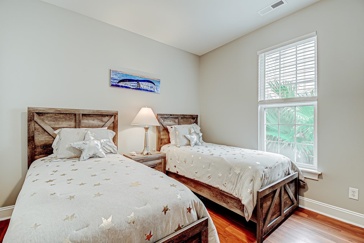
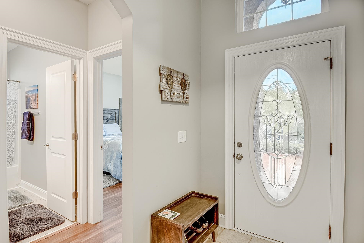
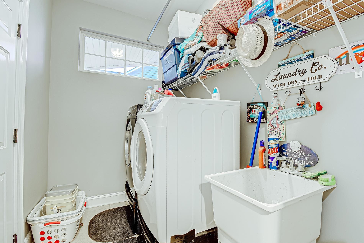
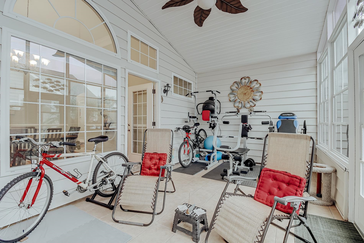
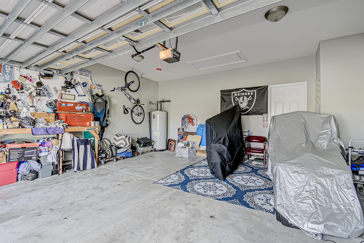
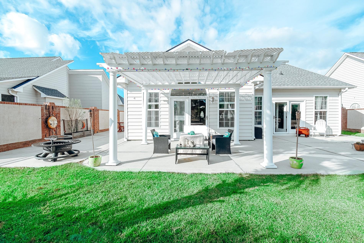
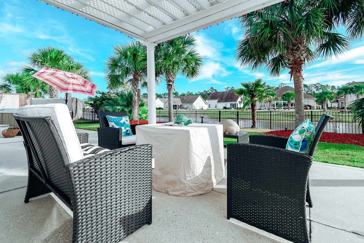
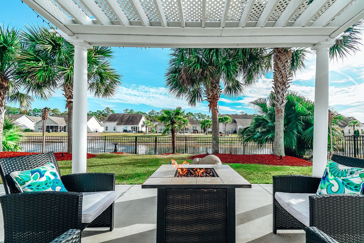
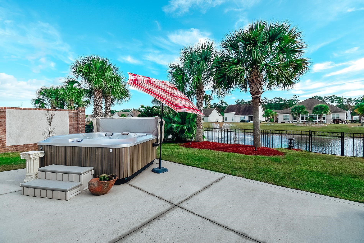
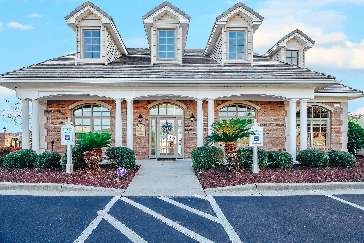
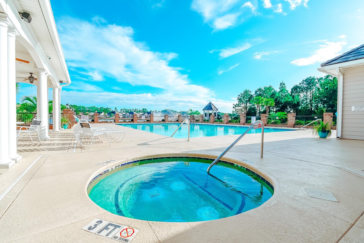
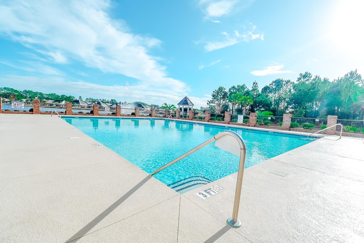
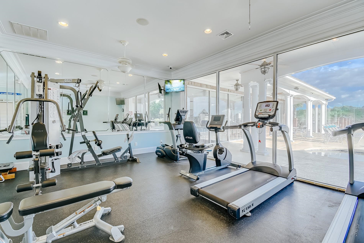

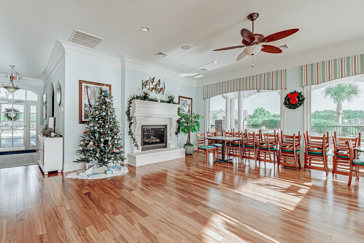
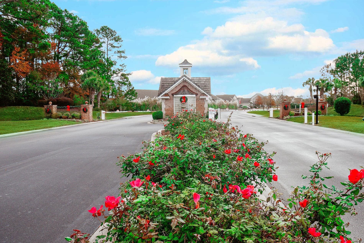
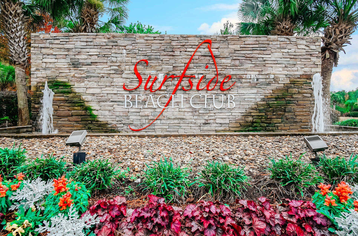
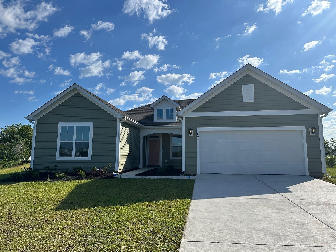
 MLS# 2413496
MLS# 2413496 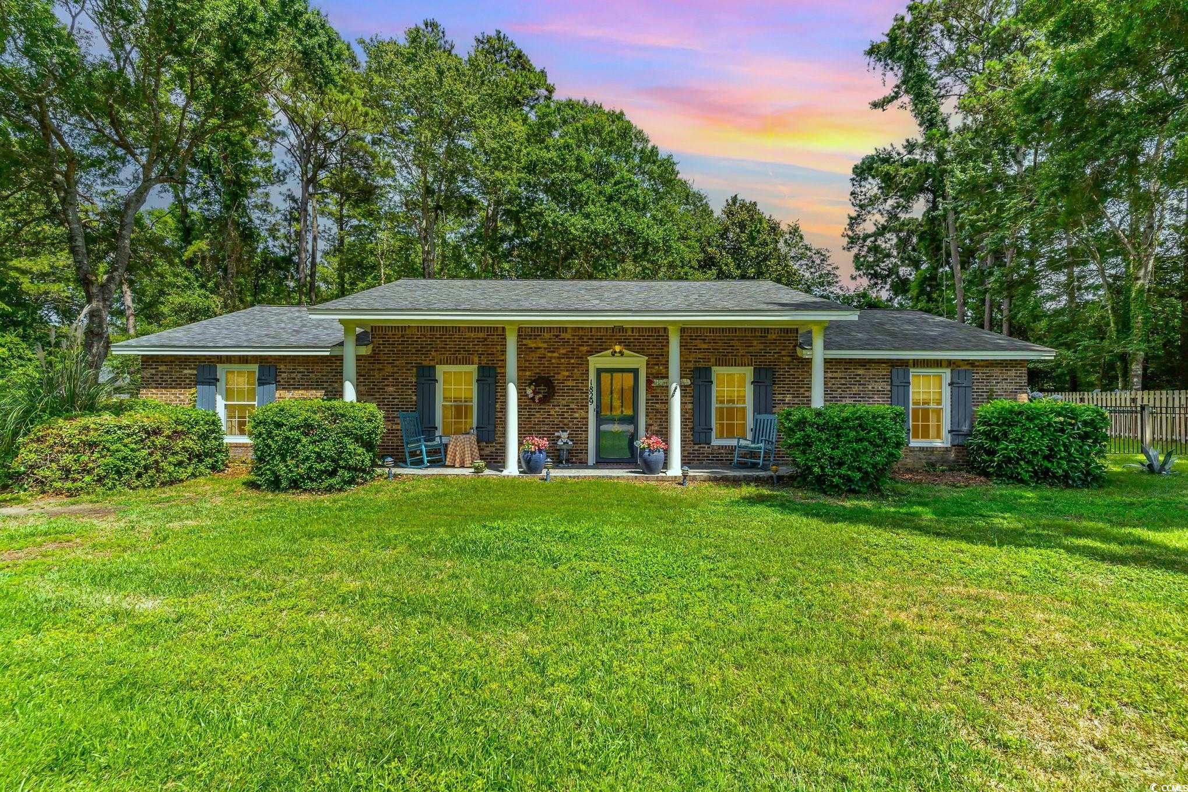
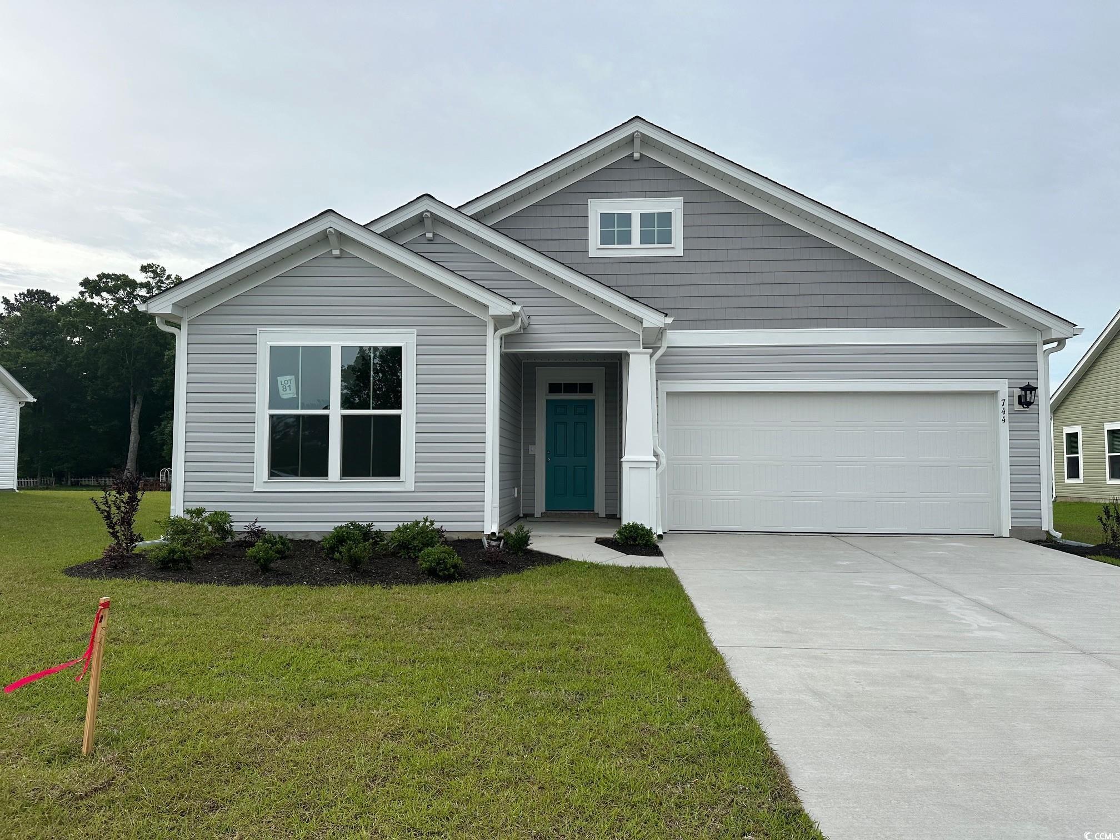
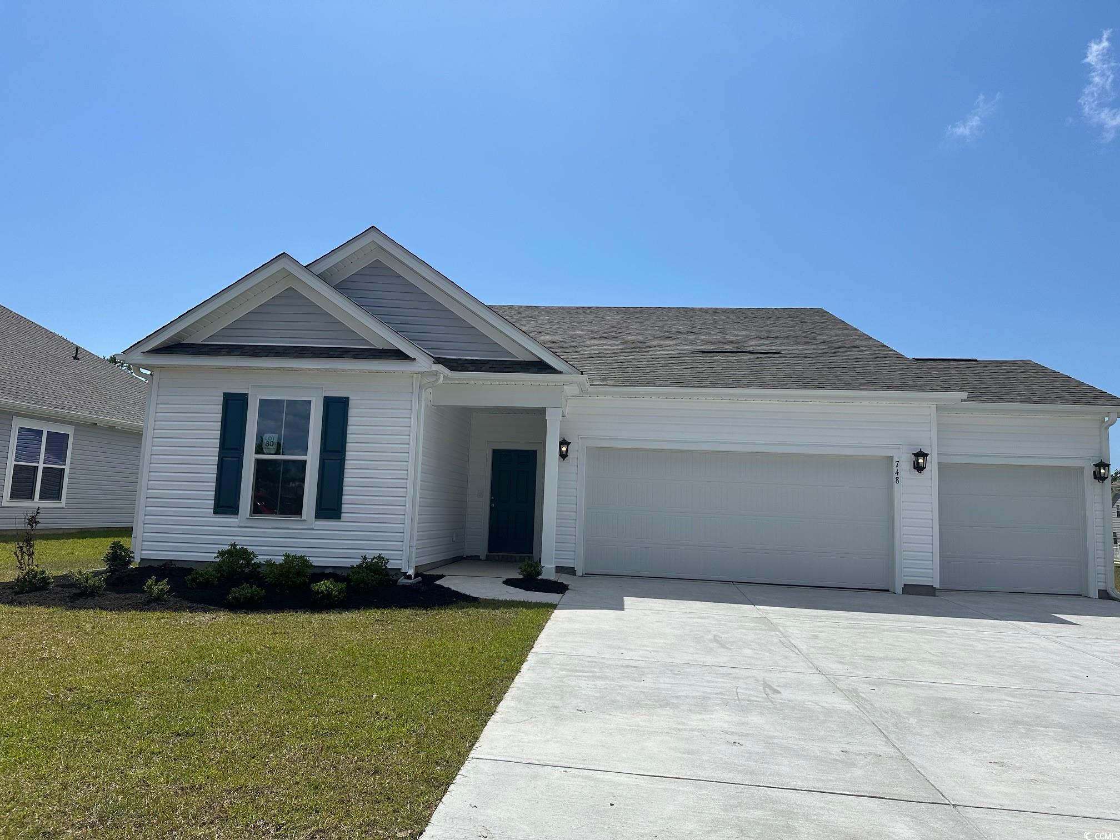
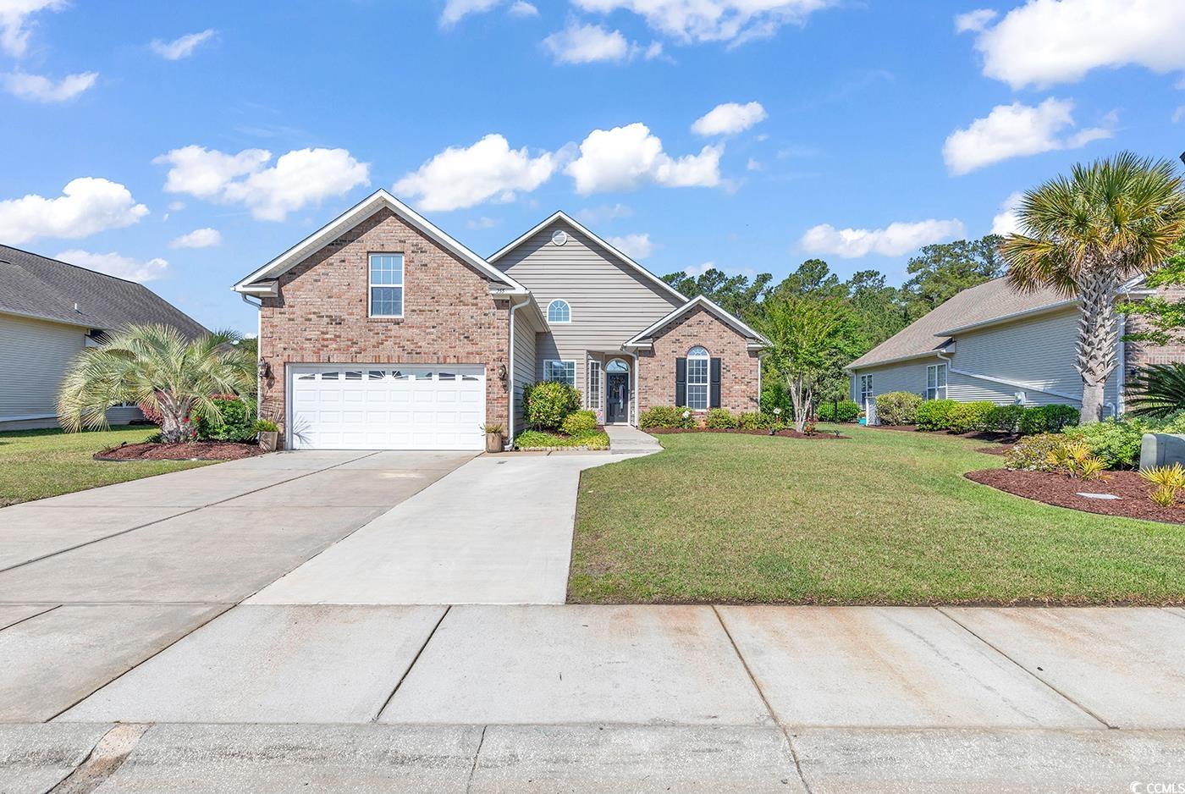
 Provided courtesy of © Copyright 2024 Coastal Carolinas Multiple Listing Service, Inc.®. Information Deemed Reliable but Not Guaranteed. © Copyright 2024 Coastal Carolinas Multiple Listing Service, Inc.® MLS. All rights reserved. Information is provided exclusively for consumers’ personal, non-commercial use,
that it may not be used for any purpose other than to identify prospective properties consumers may be interested in purchasing.
Images related to data from the MLS is the sole property of the MLS and not the responsibility of the owner of this website.
Provided courtesy of © Copyright 2024 Coastal Carolinas Multiple Listing Service, Inc.®. Information Deemed Reliable but Not Guaranteed. © Copyright 2024 Coastal Carolinas Multiple Listing Service, Inc.® MLS. All rights reserved. Information is provided exclusively for consumers’ personal, non-commercial use,
that it may not be used for any purpose other than to identify prospective properties consumers may be interested in purchasing.
Images related to data from the MLS is the sole property of the MLS and not the responsibility of the owner of this website.