Garden City, SC 29576
- 5Beds
- 4Full Baths
- 1Half Baths
- 2,352SqFt
- 2006Year Built
- 0.22Acres
- MLS# 2302961
- Residential
- Detached
- Sold
- Approx Time on Market2 months, 1 day
- AreaGarden City Mainland & Pennisula
- CountyHorry
- SubdivisionWoodland Terrace
Overview
Inviting decor. Highly appealing. Fully updated. Close to the beach. Hardi-plank siding. Private saltwater pool. 418 Woodland Drive has it all! With five bedrooms and four and a half baths, everyone has a comfortable spot to call their own. The main living floor has a bright and airy open living space that hosts the family area, dining, kitchen, large breakfast bar, and main bedroom with en suite and a half bath. Upstairs are four additional rooms. Two rooms share a Jack and Jill bathroom. The laundry is conveniently located by these bedrooms. It even has an elevator shaft, currently used as a closet, that can easily be converted. Each space has a tasteful coastal vibe that will make you want to call it home! As you head downstairs, you will pass the inviting wrap-around porch that leads you to the refreshing saltwater pool. There is a secure golf cart friendly storage with room for all your beach and water toys. The backyard and under the raised beach house are an entertainer's dream! Just a short golf cart ride to the beach. This house is a must-see. Be sure to watch the walking video tour of this fantastic beach house.
Sale Info
Listing Date: 02-15-2023
Sold Date: 04-17-2023
Aprox Days on Market:
2 month(s), 1 day(s)
Listing Sold:
1 Year(s), 3 month(s), 10 day(s) ago
Asking Price: $795,000
Selling Price: $795,000
Price Difference:
Same as list price
Agriculture / Farm
Grazing Permits Blm: ,No,
Horse: No
Grazing Permits Forest Service: ,No,
Other Structures: SecondGarage
Grazing Permits Private: ,No,
Irrigation Water Rights: ,No,
Farm Credit Service Incl: ,No,
Crops Included: ,No,
Association Fees / Info
Hoa Frequency: NotApplicable
Hoa: No
Bathroom Info
Total Baths: 5.00
Halfbaths: 1
Fullbaths: 4
Bedroom Info
Beds: 5
Building Info
New Construction: No
Levels: Two
Year Built: 2006
Mobile Home Remains: ,No,
Zoning: RR
Style: RaisedBeach
Construction Materials: HardiPlankType
Buyer Compensation
Exterior Features
Spa: No
Patio and Porch Features: Deck, FrontPorch, Patio
Pool Features: OutdoorPool, Private
Foundation: Raised
Exterior Features: Deck, Patio
Financial
Lease Renewal Option: ,No,
Garage / Parking
Parking Capacity: 8
Garage: No
Carport: No
Parking Type: Underground
Open Parking: No
Attached Garage: No
Green / Env Info
Green Energy Efficient: Doors, Windows
Interior Features
Floor Cover: Laminate
Door Features: InsulatedDoors
Fireplace: No
Laundry Features: WasherHookup
Furnished: Unfurnished
Interior Features: Furnished, WindowTreatments, BreakfastBar, BedroomonMainLevel, KitchenIsland, StainlessSteelAppliances, SolidSurfaceCounters
Appliances: Dishwasher, Disposal, Microwave, Range, Refrigerator, Dryer, Washer
Lot Info
Lease Considered: ,No,
Lease Assignable: ,No,
Acres: 0.22
Lot Size: 63 x 152 x 63 x 152
Land Lease: No
Lot Description: Rectangular
Misc
Pool Private: Yes
Offer Compensation
Other School Info
Property Info
County: Horry
View: No
Senior Community: No
Stipulation of Sale: None
Property Sub Type Additional: Detached
Property Attached: No
Security Features: SmokeDetectors
Disclosures: SellerDisclosure
Rent Control: No
Construction: Resale
Room Info
Basement: ,No,
Sold Info
Sold Date: 2023-04-17T00:00:00
Sqft Info
Building Sqft: 3600
Living Area Source: PublicRecords
Sqft: 2352
Tax Info
Unit Info
Utilities / Hvac
Heating: Central, Electric
Cooling: CentralAir
Electric On Property: No
Cooling: Yes
Utilities Available: CableAvailable, ElectricityAvailable, Other, PhoneAvailable, SewerAvailable
Heating: Yes
Waterfront / Water
Waterfront: No
Schools
Elem: Seaside Elementary School
Middle: Saint James Middle School
High: Saint James High School
Directions
North of Garden City Pier to Woodland Avenue then 4 blocks on the right.Courtesy of Dunes Realty Sales

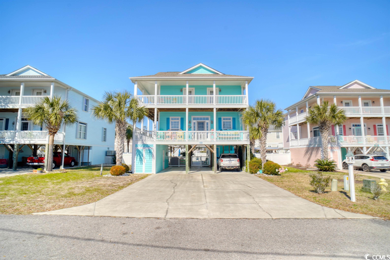
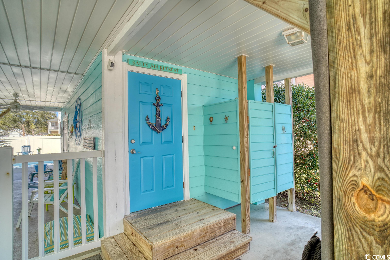
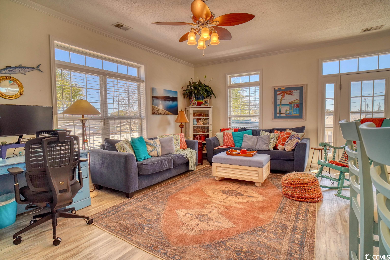
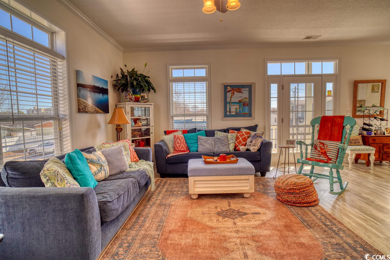
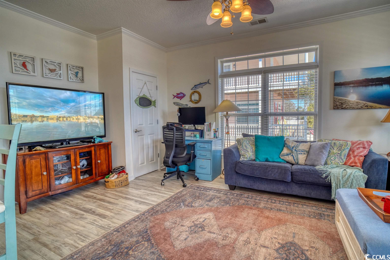
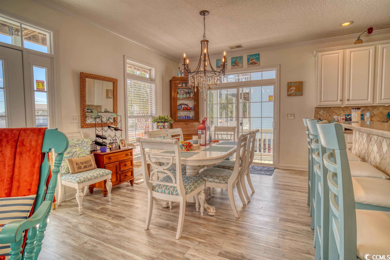
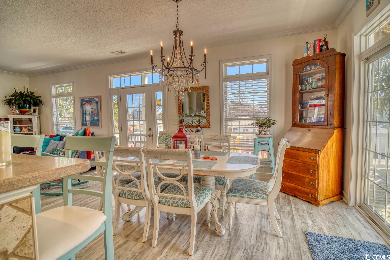
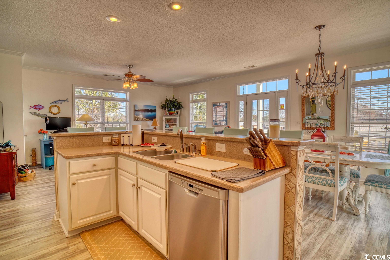
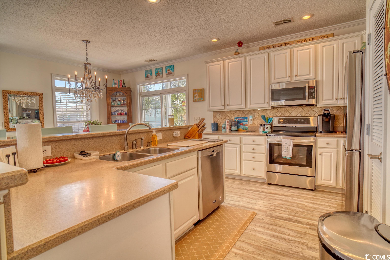
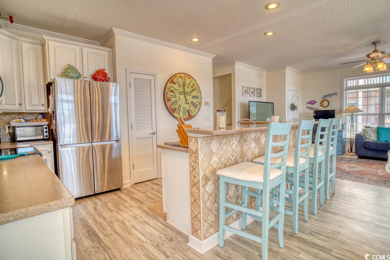
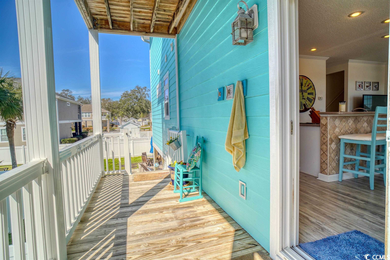
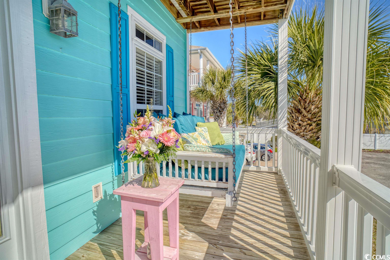
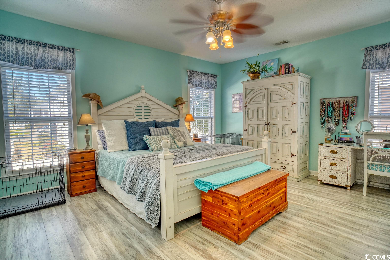
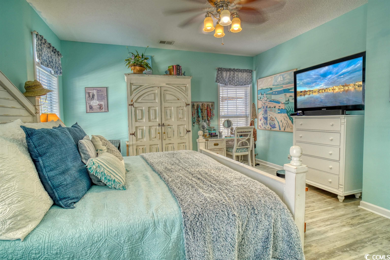
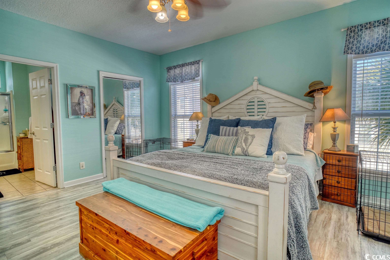
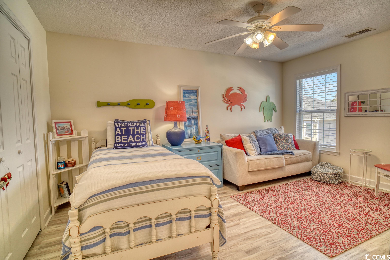
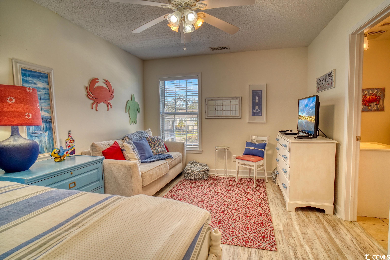
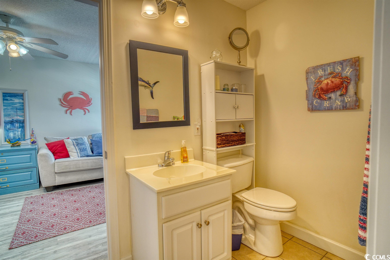
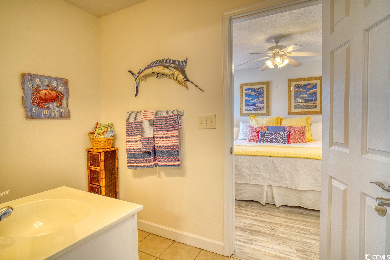
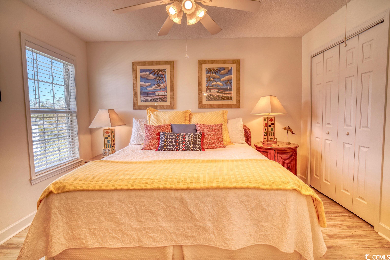
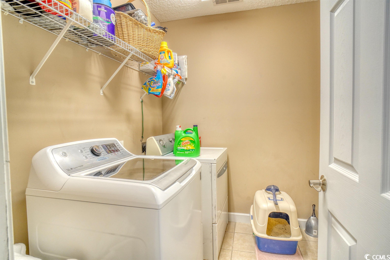
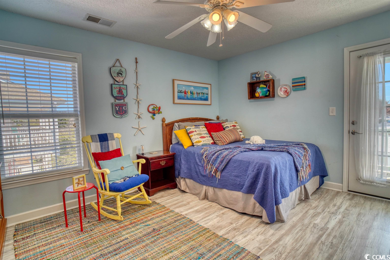
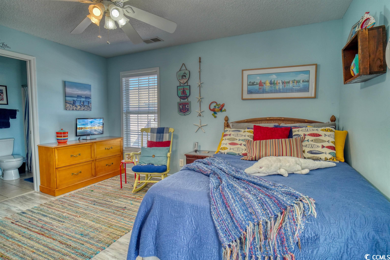
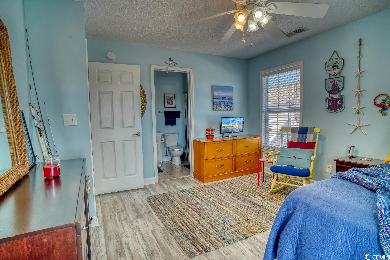
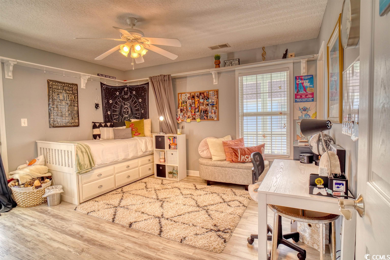
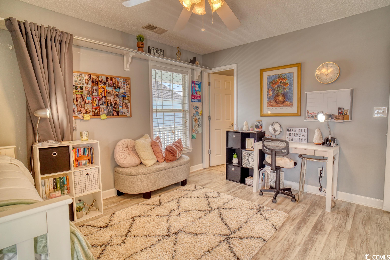
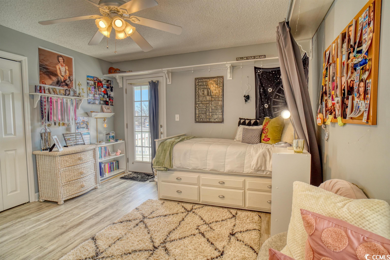
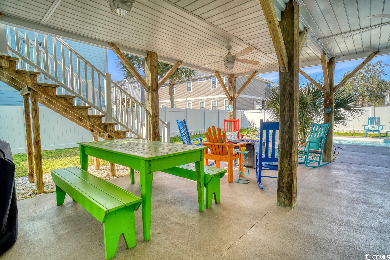
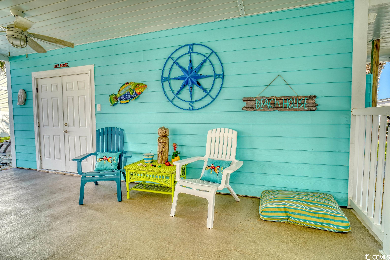
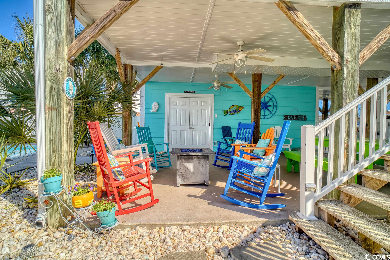
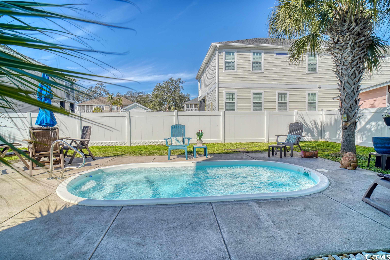
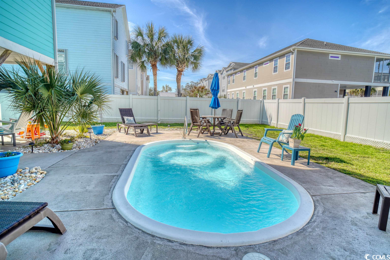
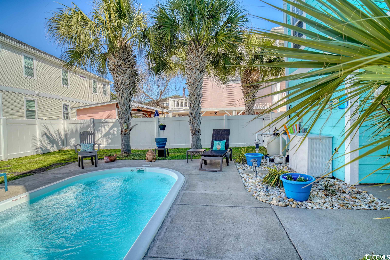
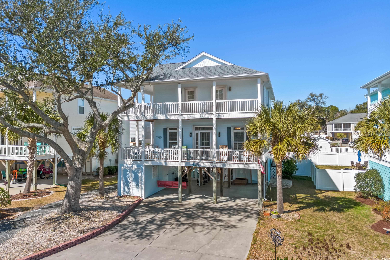
 MLS# 2403863
MLS# 2403863 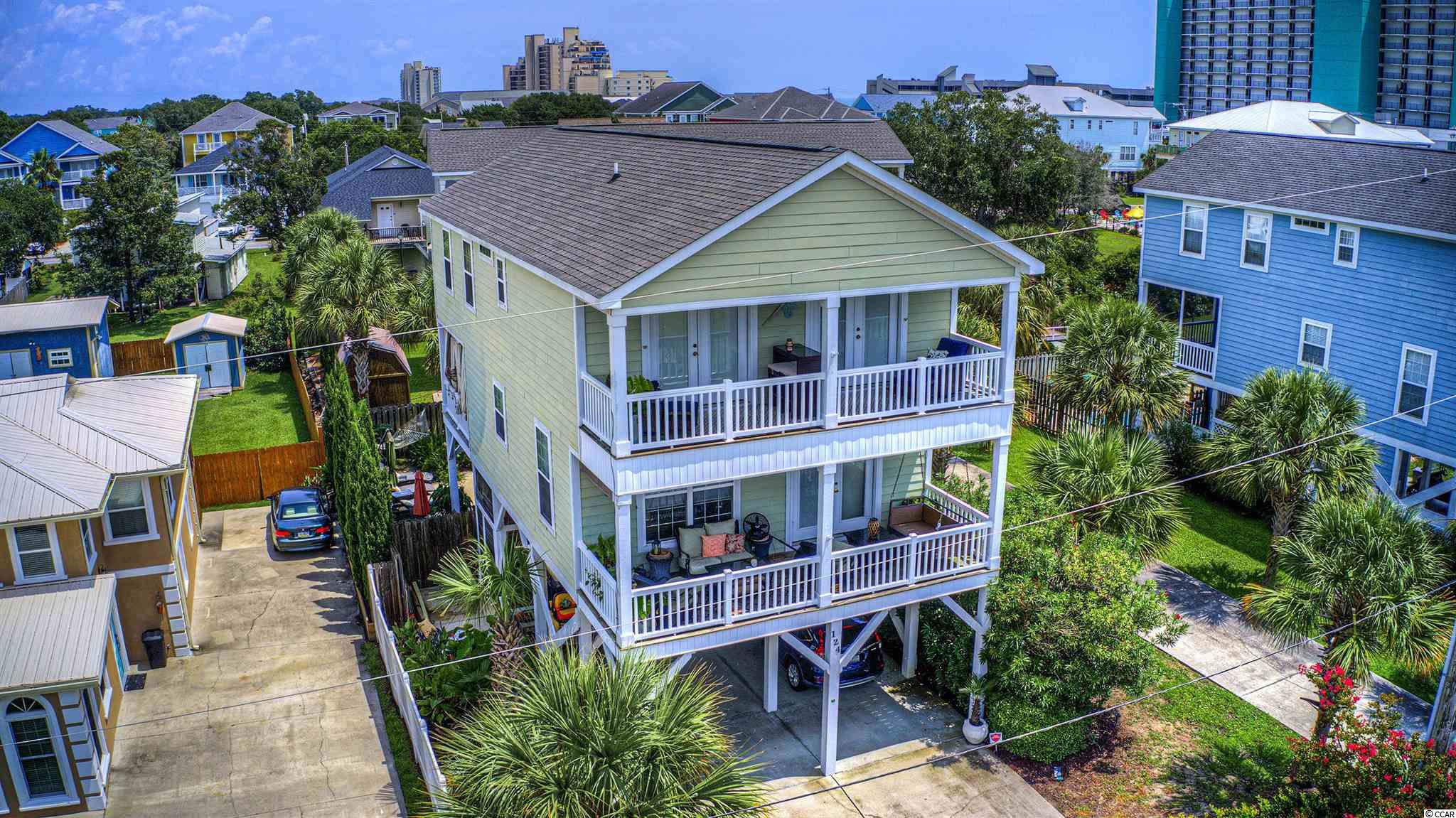
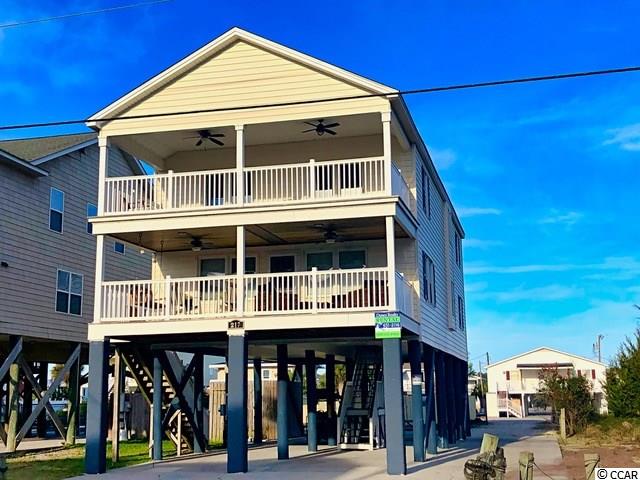
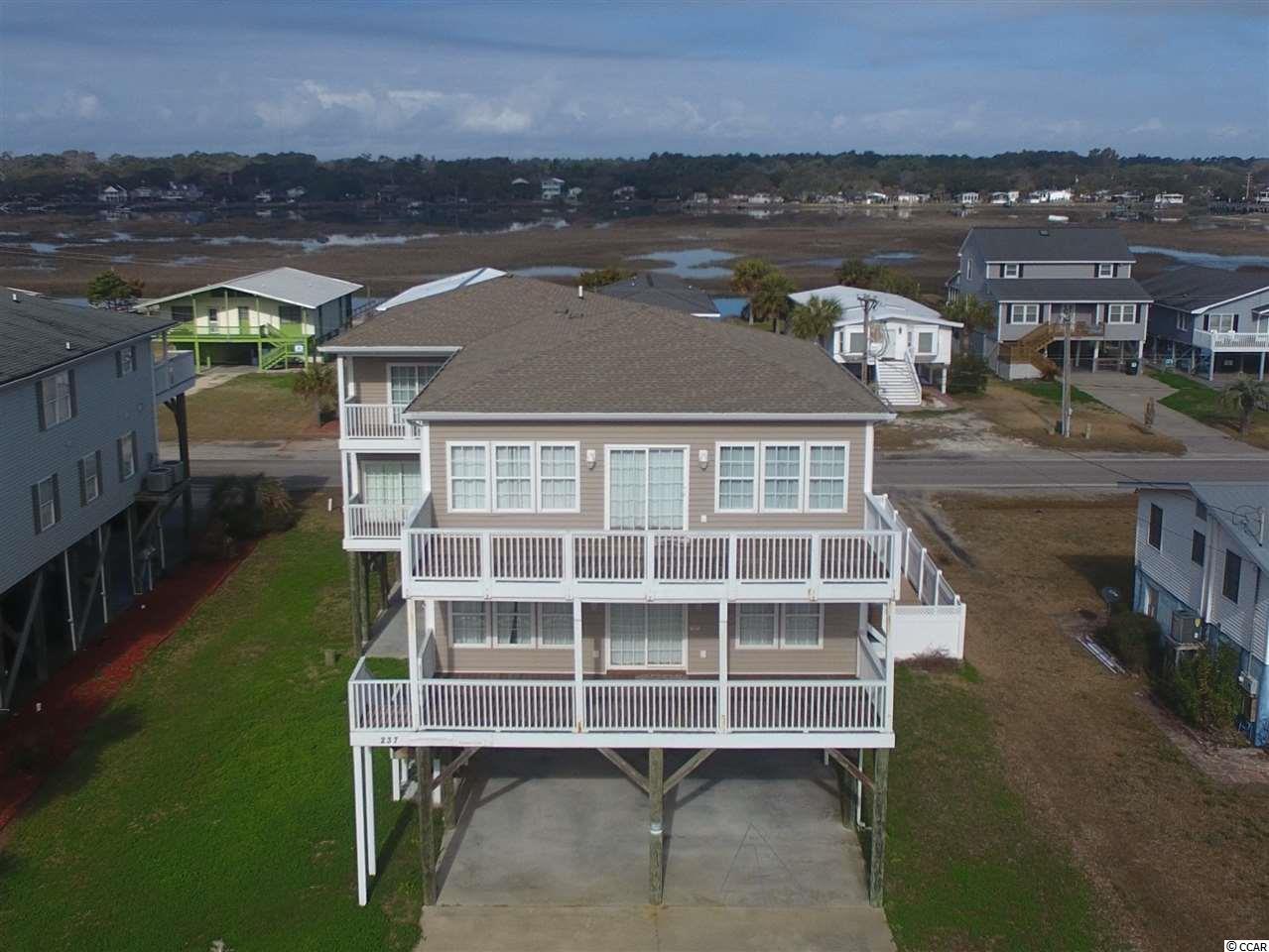
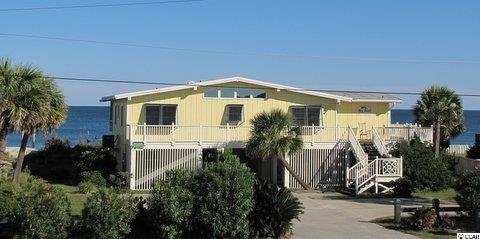
 Provided courtesy of © Copyright 2024 Coastal Carolinas Multiple Listing Service, Inc.®. Information Deemed Reliable but Not Guaranteed. © Copyright 2024 Coastal Carolinas Multiple Listing Service, Inc.® MLS. All rights reserved. Information is provided exclusively for consumers’ personal, non-commercial use,
that it may not be used for any purpose other than to identify prospective properties consumers may be interested in purchasing.
Images related to data from the MLS is the sole property of the MLS and not the responsibility of the owner of this website.
Provided courtesy of © Copyright 2024 Coastal Carolinas Multiple Listing Service, Inc.®. Information Deemed Reliable but Not Guaranteed. © Copyright 2024 Coastal Carolinas Multiple Listing Service, Inc.® MLS. All rights reserved. Information is provided exclusively for consumers’ personal, non-commercial use,
that it may not be used for any purpose other than to identify prospective properties consumers may be interested in purchasing.
Images related to data from the MLS is the sole property of the MLS and not the responsibility of the owner of this website.