Myrtle Beach, SC 29579
- 3Beds
- 3Full Baths
- 1Half Baths
- 1,588SqFt
- 2006Year Built
- 1018Unit #
- MLS# 2315572
- Residential
- Condominium
- Sold
- Approx Time on Market1 month, 10 days
- AreaMyrtle Beach Area--Carolina Forest
- CountyHorry
- Subdivision Windsor Park - Berkshire Forest
Overview
Welcome to 1000 Balmore Dr #1018! Located in the desirable Windsor Park community at Berkshire Forest in Myrtle Beach, this stunning 3-bedroom, 3.5-bathroom home is perfect as your second home or permanent residence. With its open and bright living spaces, modern amenities, and proximity to various attractions, this property offers the ideal coastal lifestyle you've been searching for. As you enter this lovely townhouse, you are greeted by an open and bright living room that boasts high ceilings, creating an airy and welcoming atmosphere. The seamless flow to the rest of the first floor makes entertaining a breeze, and the abundance of natural light enhances the overall charm of the space. The kitchen is a delight, featuring stylish stainless steel appliances that add a modern touch. The granite countertops provide ample workspace for preparing delicious meals, and the breakfast bar is perfect for quick bites or casual gatherings. With a pantry and wood cabinets offering plenty of storage space, staying organized has never been easier. The master bedroom is a serene retreat, complete with a walk-in closet and large windows that allow natural light to flood the room. The master bath is equally impressive, boasting an oversized vanity and a roomy walk-in shower, providing the perfect oasis to unwind and relax. This wonderful home also offers a bonus space at the top of the stairs, offering great flexibility to be used as a home office, play area, or whatever suits your needs. One of the guest bedrooms even has its own bathroom, providing added privacy and convenience for guests. For added convenience, a full laundry room is included, making chores a breeze. Step out onto the screened-in porch to enjoy the sights and sounds of the charming neighborhood or host gatherings on the patio, making it an ideal spot for outdoor entertaining. As part of the Berkshire Forest community not only is there a community pool just steps from your back patio but there is a larger pool area with a lazy river and splash pad, and a third pool area that residents have access to. Additionally, there are multiple tennis courts, a playground, a fitness center, and a large community lake with a deck to sit on and enjoy the views. Situated off River Oaks Dr, this townhouse offers a prime location with easy access to various attractions. Enjoy being just minutes away from The Intracoastal Waterway, where you can indulge in boating and waterside activities. The beautiful beach is a short drive away, perfect for days filled with sun, sand, and relaxation. Explore the vibrant energy of Broadway at the Beach, indulge in retail therapy at Coastal Grand Mall and The Market Commons, or discover great deals at Tanger on 501. Golf enthusiasts will appreciate the proximity to excellent golfing opportunities, while foodies will be delighted by the array of dining options. Whether you seek entertainment, shopping, dining, or outdoor adventures, this townhouse offers the best of Myrtle Beach living. Book your showing today!
Sale Info
Listing Date: 08-04-2023
Sold Date: 09-15-2023
Aprox Days on Market:
1 month(s), 10 day(s)
Listing Sold:
1 Year(s), 1 month(s), 16 day(s) ago
Asking Price: $264,900
Selling Price: $260,000
Price Difference:
Reduced By $4,900
Agriculture / Farm
Grazing Permits Blm: ,No,
Horse: No
Grazing Permits Forest Service: ,No,
Grazing Permits Private: ,No,
Irrigation Water Rights: ,No,
Farm Credit Service Incl: ,No,
Crops Included: ,No,
Association Fees / Info
Hoa Frequency: Monthly
Hoa Fees: 500
Hoa: 1
Hoa Includes: CommonAreas, CableTV, Insurance, MaintenanceGrounds, Pools, RecreationFacilities, Trash
Community Features: Clubhouse, CableTV, RecreationArea, LongTermRentalAllowed, Pool
Assoc Amenities: Clubhouse, PetRestrictions, Trash, CableTV
Bathroom Info
Total Baths: 4.00
Halfbaths: 1
Fullbaths: 3
Bedroom Info
Beds: 3
Building Info
New Construction: No
Levels: Two
Year Built: 2006
Structure Type: Townhouse
Mobile Home Remains: ,No,
Zoning: MF
Construction Materials: VinylSiding
Entry Level: 1
Buyer Compensation
Exterior Features
Spa: No
Patio and Porch Features: Patio, Porch, Screened
Pool Features: Community, OutdoorPool
Foundation: Slab
Exterior Features: Patio
Financial
Lease Renewal Option: ,No,
Garage / Parking
Garage: Yes
Carport: No
Parking Type: OneCarGarage, Private, GarageDoorOpener
Open Parking: No
Attached Garage: No
Garage Spaces: 1
Green / Env Info
Interior Features
Floor Cover: Laminate, Tile
Fireplace: No
Laundry Features: WasherHookup
Furnished: Unfurnished
Interior Features: BedroomonMainLevel
Lot Info
Lease Considered: ,No,
Lease Assignable: ,No,
Acres: 0.00
Land Lease: No
Misc
Pool Private: No
Pets Allowed: OwnerOnly, Yes
Offer Compensation
Other School Info
Property Info
County: Horry
View: No
Senior Community: No
Stipulation of Sale: None
Property Sub Type Additional: Condominium,Townhouse
Property Attached: No
Security Features: SmokeDetectors
Disclosures: CovenantsRestrictionsDisclosure,SellerDisclosure
Rent Control: No
Construction: Resale
Room Info
Basement: ,No,
Sold Info
Sold Date: 2023-09-15T00:00:00
Sqft Info
Building Sqft: 1600
Living Area Source: Estimated
Sqft: 1588
Tax Info
Unit Info
Unit: 1018
Utilities / Hvac
Heating: Central, Electric
Cooling: CentralAir
Electric On Property: No
Cooling: Yes
Utilities Available: CableAvailable, ElectricityAvailable, PhoneAvailable, SewerAvailable, WaterAvailable, TrashCollection
Heating: Yes
Water Source: Public
Waterfront / Water
Waterfront: No
Directions
Head northwest on Waccamaw Blvd Turn right onto River Oaks Dr Turn left onto Augusta Plantation Dr Turn left onto Marylebone Dr Turn right onto Carnaby Loop Turn right onto Culpepper Way Turn left onto Balmore DrCourtesy of Sloan Realty Group - Fax Phone: 843-213-1346

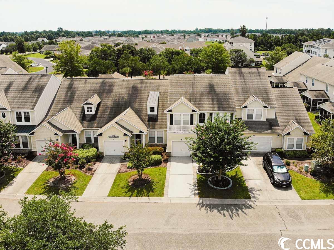
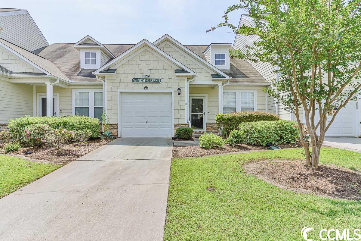
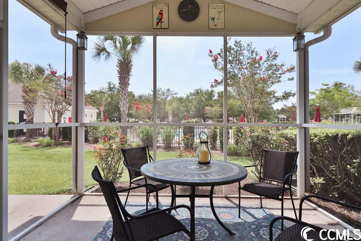
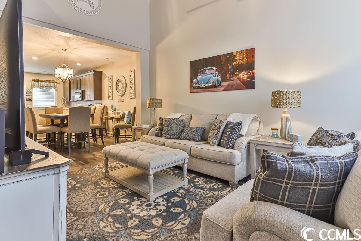
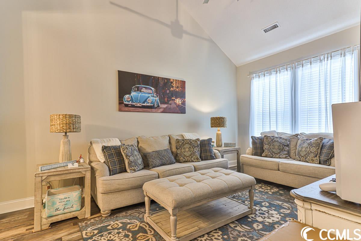
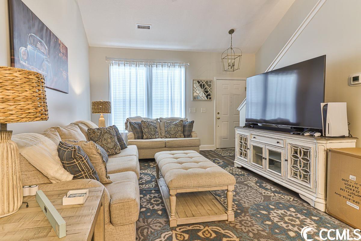
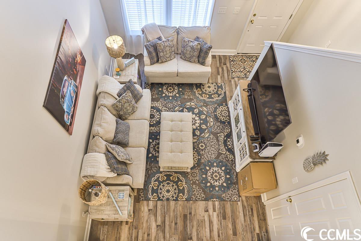
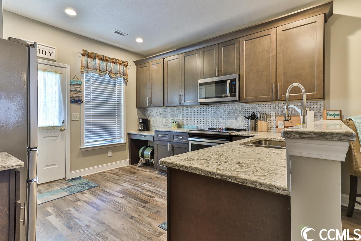
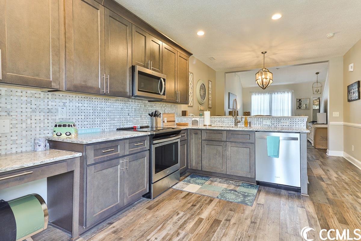
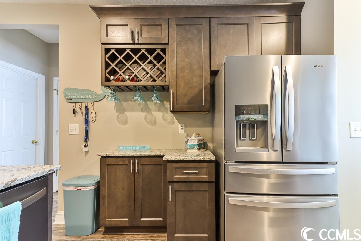
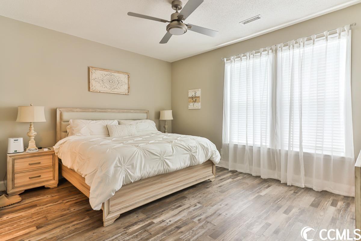
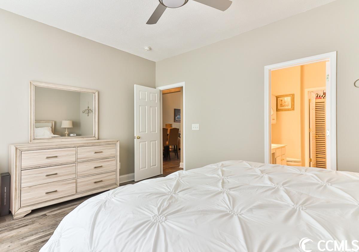
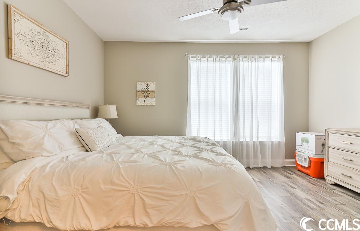
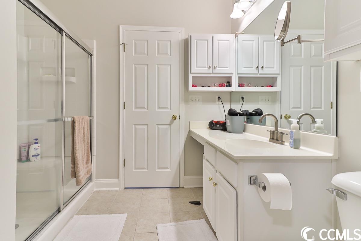
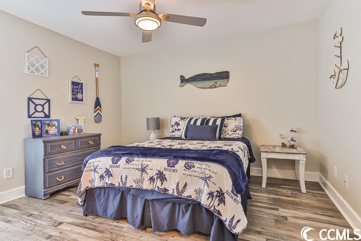
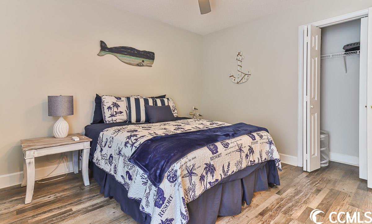
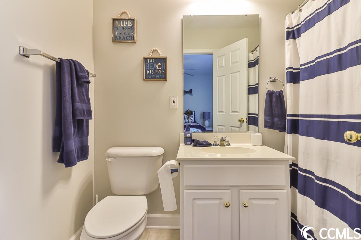
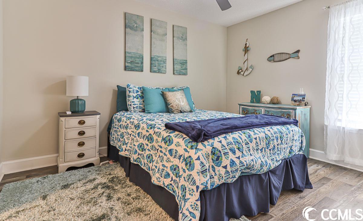
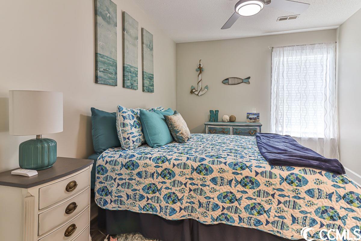
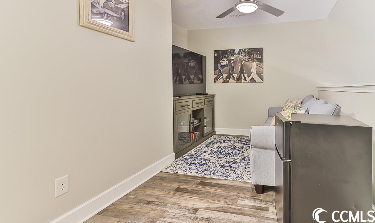
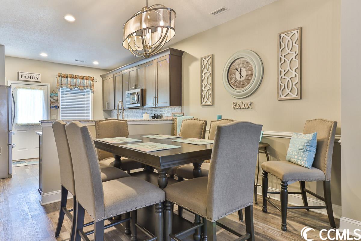
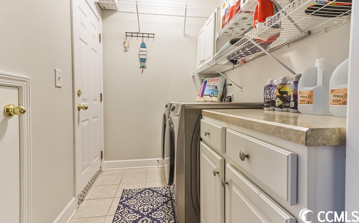
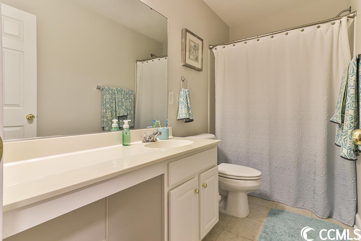
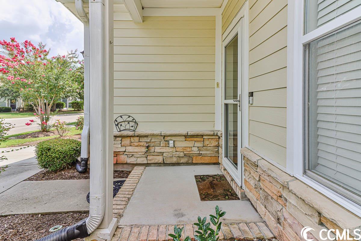
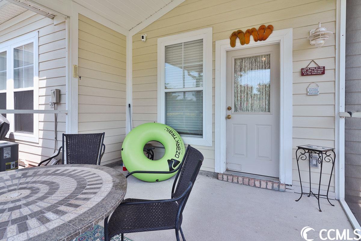
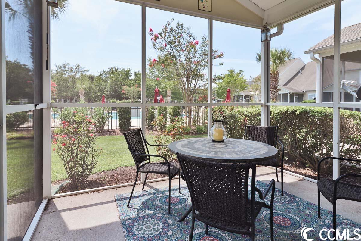
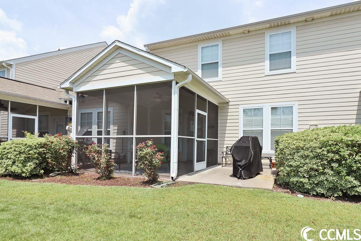
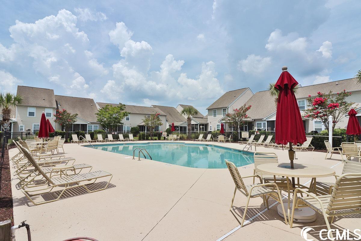
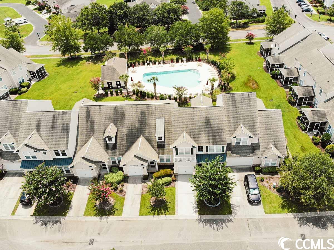
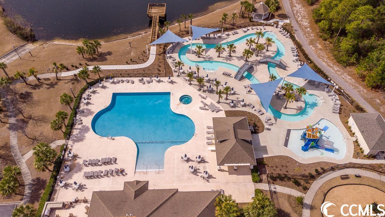
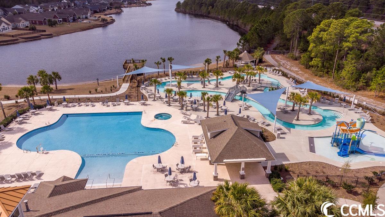
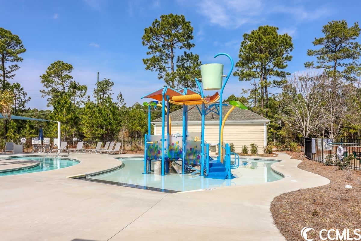
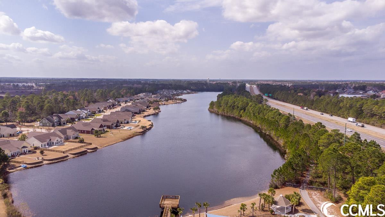
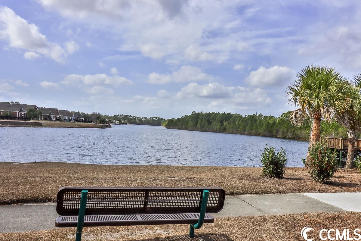
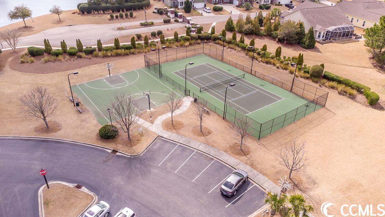
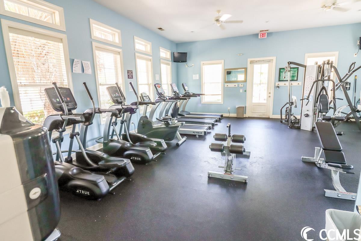
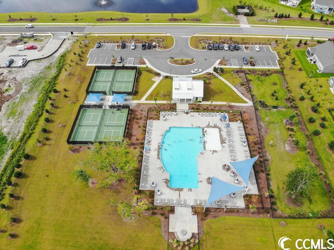
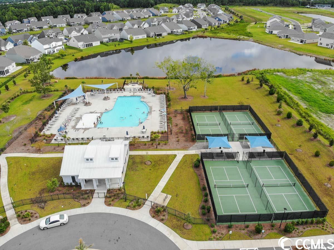
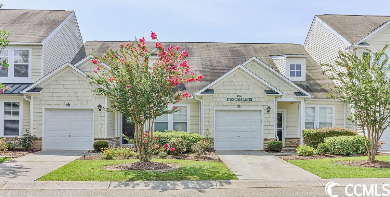
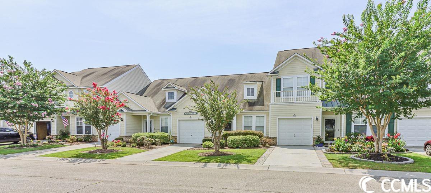
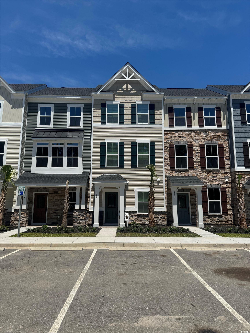
 MLS# 2414253
MLS# 2414253 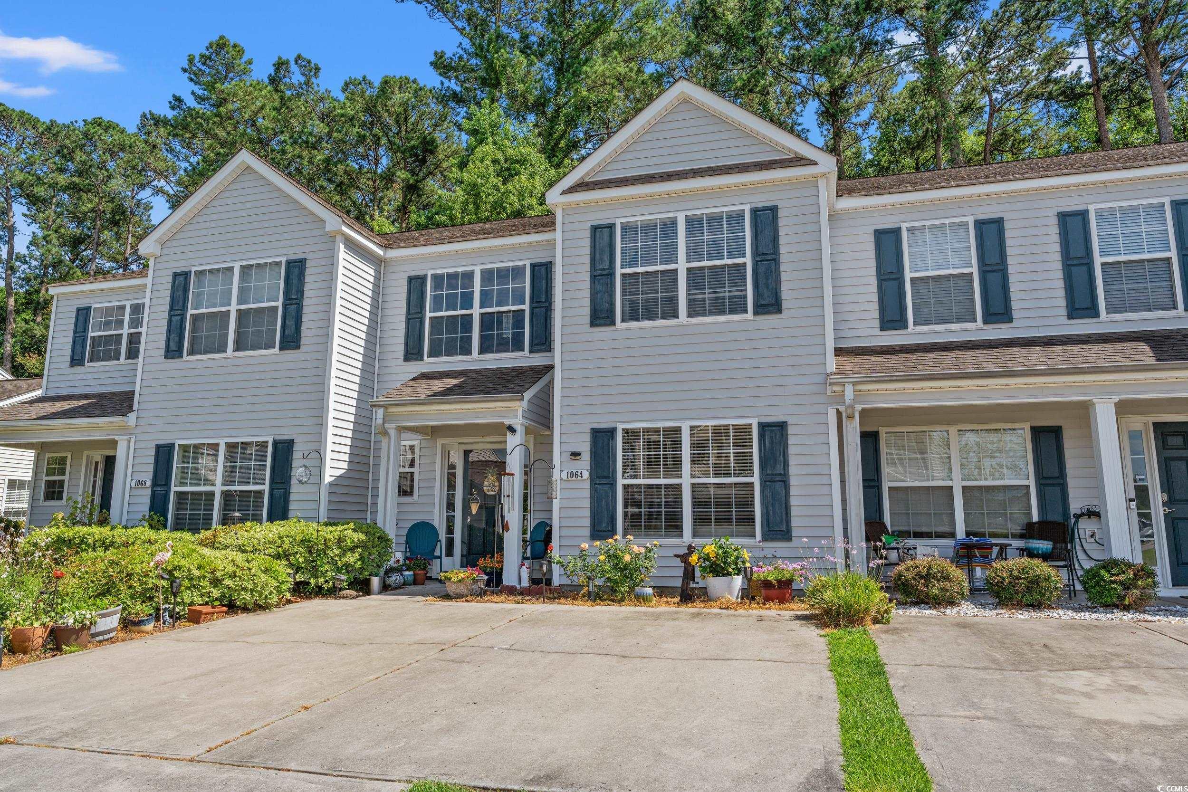
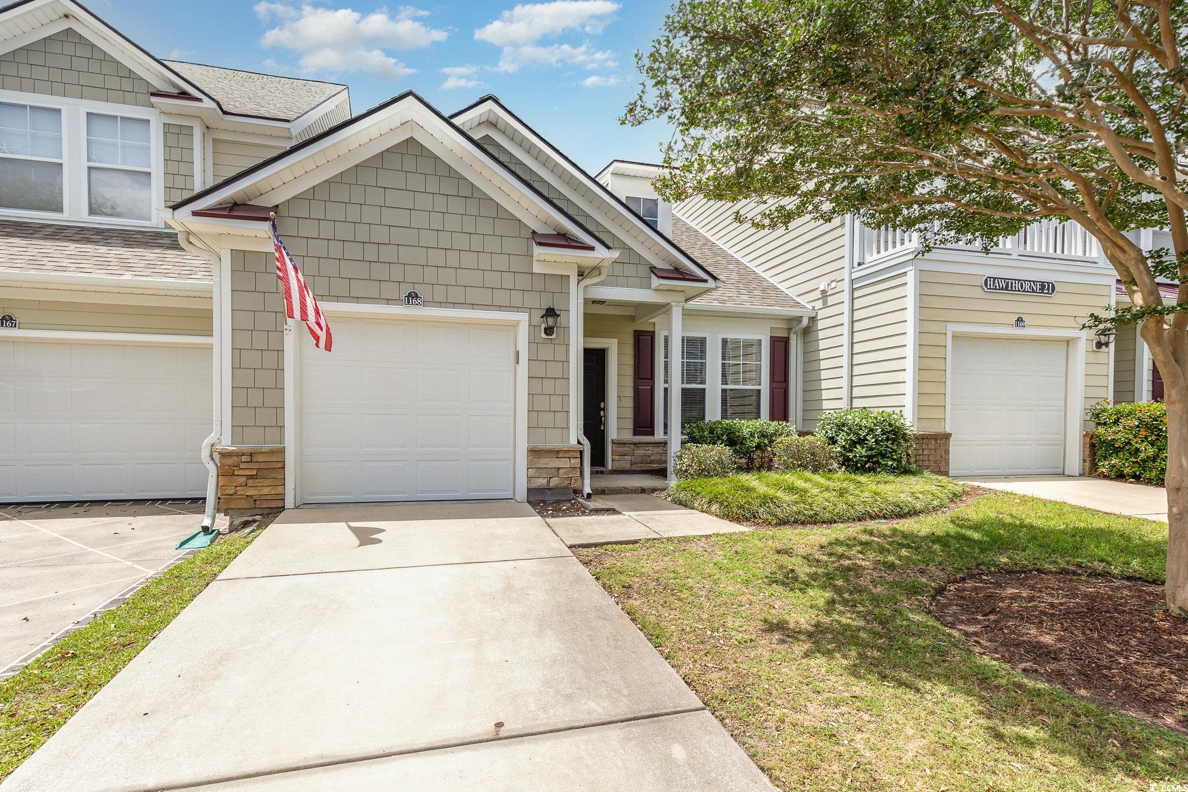
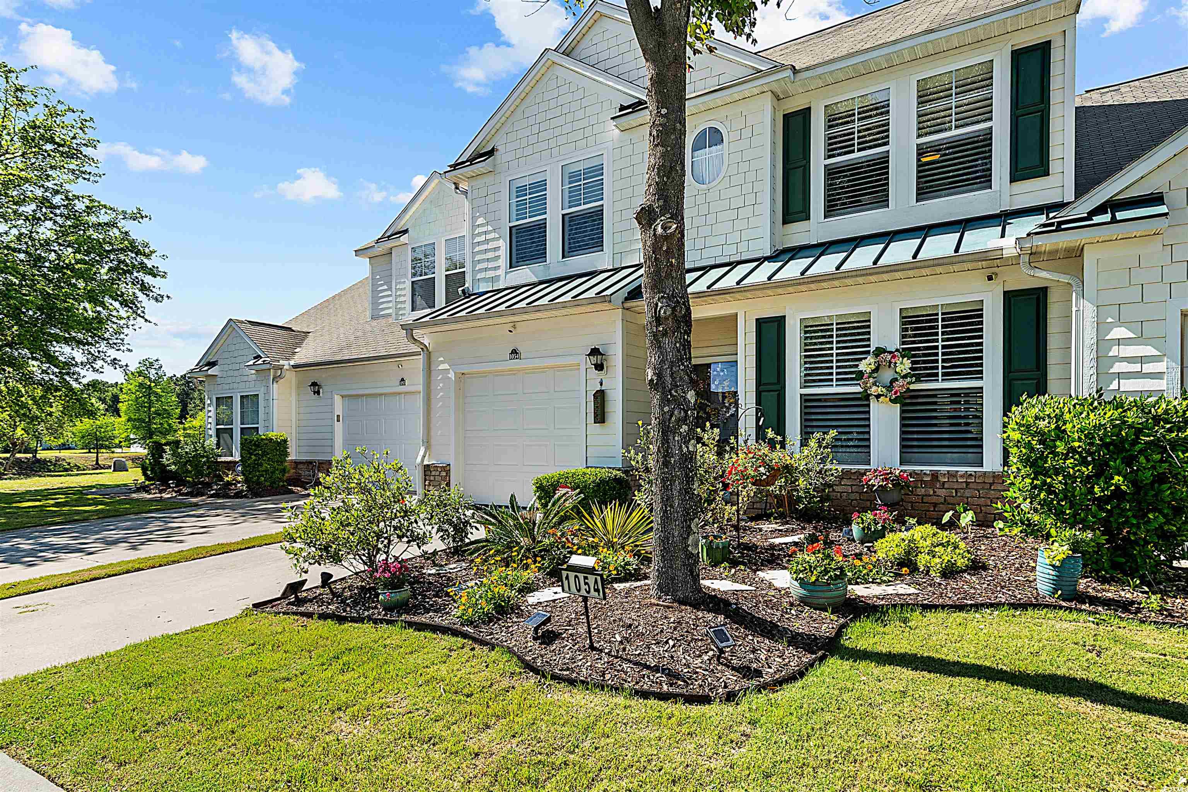
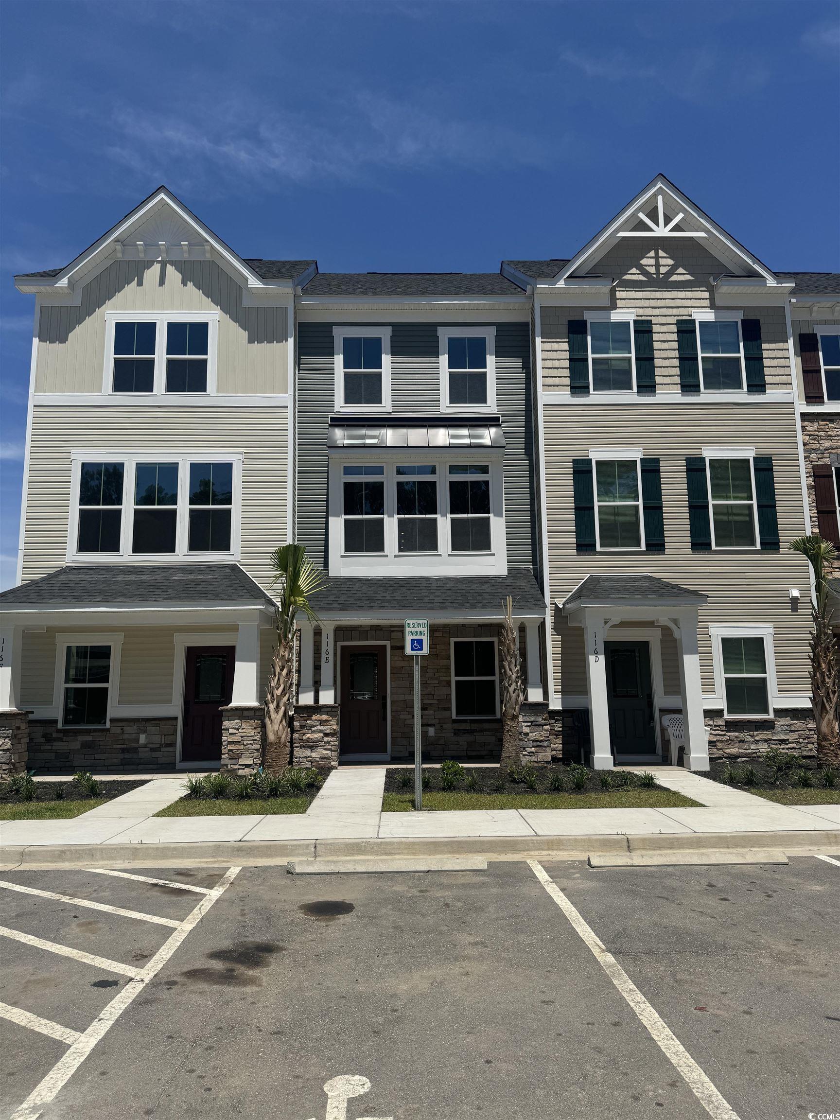
 Provided courtesy of © Copyright 2024 Coastal Carolinas Multiple Listing Service, Inc.®. Information Deemed Reliable but Not Guaranteed. © Copyright 2024 Coastal Carolinas Multiple Listing Service, Inc.® MLS. All rights reserved. Information is provided exclusively for consumers’ personal, non-commercial use,
that it may not be used for any purpose other than to identify prospective properties consumers may be interested in purchasing.
Images related to data from the MLS is the sole property of the MLS and not the responsibility of the owner of this website.
Provided courtesy of © Copyright 2024 Coastal Carolinas Multiple Listing Service, Inc.®. Information Deemed Reliable but Not Guaranteed. © Copyright 2024 Coastal Carolinas Multiple Listing Service, Inc.® MLS. All rights reserved. Information is provided exclusively for consumers’ personal, non-commercial use,
that it may not be used for any purpose other than to identify prospective properties consumers may be interested in purchasing.
Images related to data from the MLS is the sole property of the MLS and not the responsibility of the owner of this website.