North Myrtle Beach, SC 29582
- 3Beds
- 2Full Baths
- 1Half Baths
- 2,363SqFt
- 2017Year Built
- 0.17Acres
- MLS# 2401401
- Residential
- Detached
- Sold
- Approx Time on Market1 month, 15 days
- AreaNorth Myrtle Beach Area--Between Hwy 17 and Waterway
- CountyHorry
- SubdivisionBelle Park Preserve
Overview
Stunning 3 Br/2.5BA/2CarGarage home boasting an Office/study, covered lanai, and Upgrades galore in this beauty located on a gorgeously landscaped lot in the desirable Belle Park Preserve , a Natural Gas Community in the heart of North Myrtle Beach. Drive up and feel the wow of the home and landscaping. Next, enter the home through a huge foyer boasting 7x20 rich looking hardwood tile floors that flow from the Foyer, Family Room, Kitchen, Morning Room, Office and Dining Area which adds continuity and beauty to this large open living space. Owners upgraded Master Bedroom , all 2.5 baths, and laundry room with lovely tile for beauty, durability, and easy maintenance. As you enter the foyer , you will find a bright, light Family Room completely open to the Kitchen, Morning Room , Dining Area, with views of the perfectly placed Office / Study easily entered through a French door from Main area and you can catch a glimpse of the fantastic covered Lanai overlooking the phenomenal back yard. The covered Lanai provides a perfect outdoor gathering place for you , your family ,and guests. Kitchen is awesome and features staggered gray cabinets, upgraded granite counter tops, coordinating gray tiled back splash, designer pendant lights over kitchen island, single stainless steel large bowl for sink, and all stainless steel appliances to include a French Door refrigerator/freezer, gas range, Microwave, and dishwasher. Kitchen area has also a Morning Room, great pantry and a perfectly placed Laundry Room. Entering from garage, theres a conveniently placed Drop Zone Bench for all your stuff and the Laundry Room is directly across. Great Planning! The Master Bedroom is large and located on the back side of home which provides tray ceiling, privacy, 2 large windows for enjoying views of back yard, and has been upgraded with lovely tile flooring. The Master Suite is great and includes a huge walk-in closet, garden tub, 5 walk in shower, two large raised sinks for comfort. As you enter home there are 2 other guest bedrooms with a full bath & Linen closet between them. Additionally, there is a Powder Room (.5 bath) right off the Family Room, Kitchen, Office for everyone s convenience. Some additional upgrades are Rear, Front and Side Windows are professionally tinted with privacy and heat dissipation high quality tinting, 5 person Hot Tub/Spa conveys, extended rear concrete slab, Ring Security System and Ring Security Flood Light Cameras in Front and Back, 14 yards of Tennessee River Rock in Landscape Beds & Concrete Curbing for all flower beds. This home has it all and if you see it you will want to call it yours. Its a beauty!
Sale Info
Listing Date: 01-17-2024
Sold Date: 03-04-2024
Aprox Days on Market:
1 month(s), 15 day(s)
Listing Sold:
1 month(s), 23 day(s) ago
Asking Price: $538,900
Selling Price: $534,900
Price Difference:
Reduced By $4,000
Agriculture / Farm
Grazing Permits Blm: ,No,
Horse: No
Grazing Permits Forest Service: ,No,
Grazing Permits Private: ,No,
Irrigation Water Rights: ,No,
Farm Credit Service Incl: ,No,
Crops Included: ,No,
Association Fees / Info
Hoa Frequency: Monthly
Hoa Fees: 38
Hoa: 1
Hoa Includes: CommonAreas
Community Features: GolfCartsOK, LongTermRentalAllowed
Assoc Amenities: OwnerAllowedGolfCart, PetRestrictions
Bathroom Info
Total Baths: 3.00
Halfbaths: 1
Fullbaths: 2
Bedroom Info
Beds: 3
Building Info
New Construction: No
Levels: One
Year Built: 2017
Mobile Home Remains: ,No,
Zoning: RES
Style: Traditional
Construction Materials: VinylSiding, WoodFrame
Buyer Compensation
Exterior Features
Spa: No
Patio and Porch Features: RearPorch
Foundation: Slab
Exterior Features: Fence, Porch
Financial
Lease Renewal Option: ,No,
Garage / Parking
Parking Capacity: 6
Garage: Yes
Carport: No
Parking Type: Attached, Garage, TwoCarGarage, GarageDoorOpener
Open Parking: No
Attached Garage: Yes
Garage Spaces: 2
Green / Env Info
Interior Features
Floor Cover: Carpet, Tile
Fireplace: No
Laundry Features: WasherHookup
Furnished: Unfurnished
Interior Features: Attic, PermanentAtticStairs, WindowTreatments, BreakfastBar, BedroomonMainLevel, BreakfastArea, EntranceFoyer, KitchenIsland, StainlessSteelAppliances, SolidSurfaceCounters
Appliances: Dishwasher, Disposal, Microwave, Range, Refrigerator, Dryer, Washer
Lot Info
Lease Considered: ,No,
Lease Assignable: ,No,
Acres: 0.17
Lot Size: 60X120X60X120
Land Lease: No
Lot Description: CityLot
Misc
Pool Private: No
Pets Allowed: OwnerOnly, Yes
Offer Compensation
Other School Info
Property Info
County: Horry
View: No
Senior Community: No
Stipulation of Sale: None
Property Sub Type Additional: Detached
Property Attached: No
Security Features: SmokeDetectors
Disclosures: CovenantsRestrictionsDisclosure,SellerDisclosure
Rent Control: No
Construction: Resale
Room Info
Basement: ,No,
Sold Info
Sold Date: 2024-03-04T00:00:00
Sqft Info
Building Sqft: 2990
Living Area Source: Plans
Sqft: 2363
Tax Info
Unit Info
Utilities / Hvac
Heating: Central, Gas
Cooling: CentralAir
Electric On Property: No
Cooling: Yes
Utilities Available: CableAvailable, ElectricityAvailable, NaturalGasAvailable, PhoneAvailable, SewerAvailable, WaterAvailable
Heating: Yes
Water Source: Public
Waterfront / Water
Waterfront: No
Directions
Heading North on Highway 17, make a left onto 9th Ave.. Make 1st left onto Belle Drive. Follow to Bronwyn Circle and home(909 Bronwyn Circle) will be on your left.Courtesy of Beach & Forest Realty North
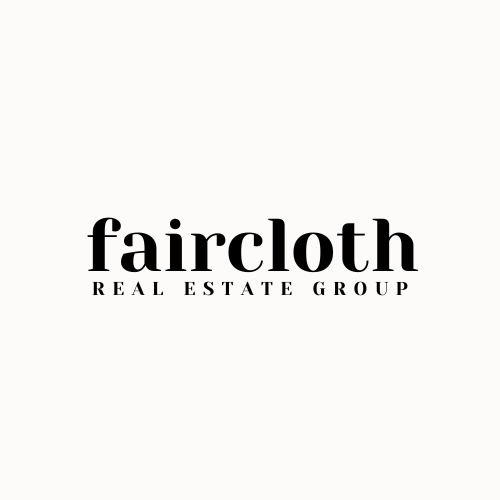
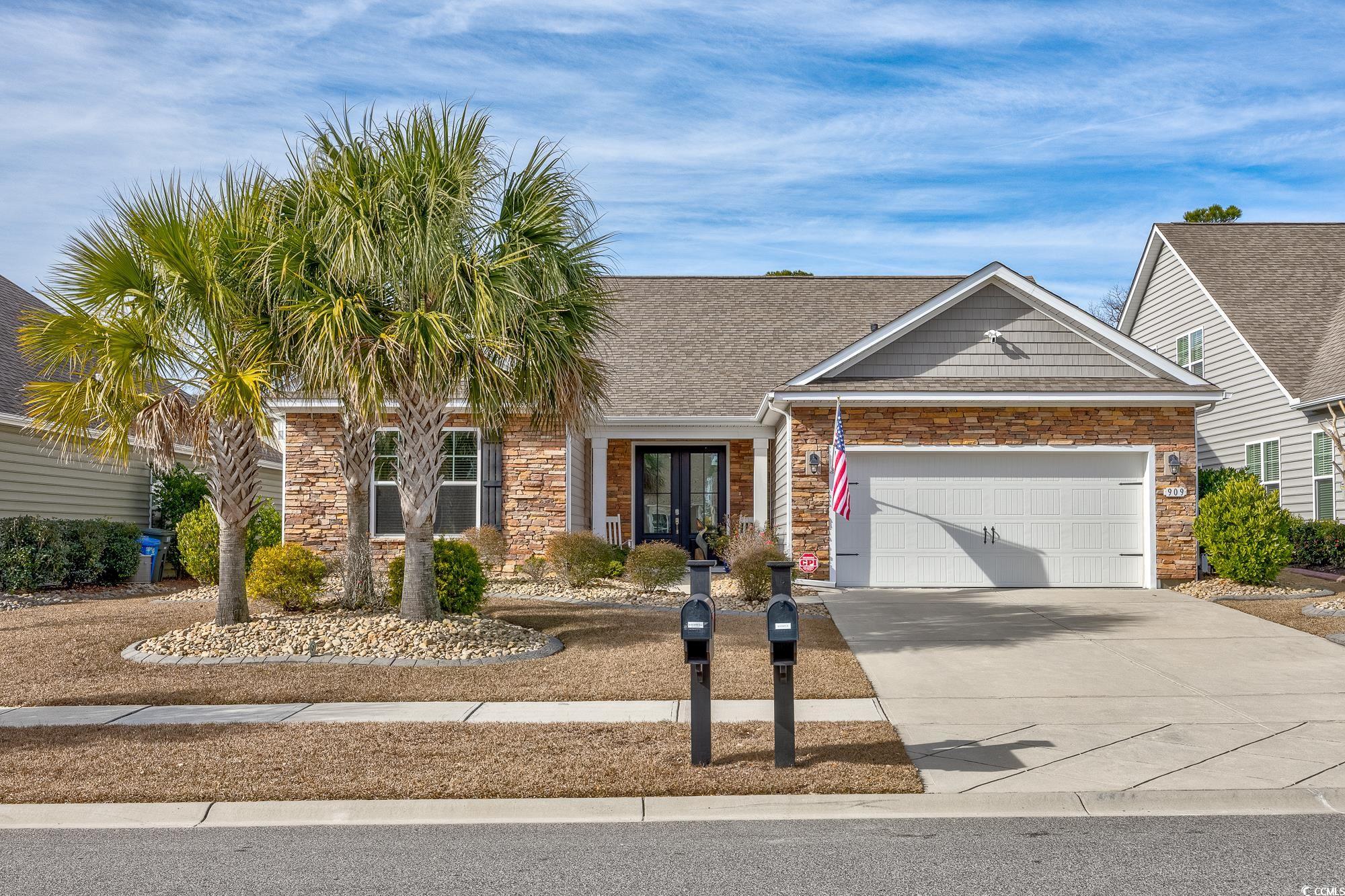
 MLS# 915620
MLS# 915620 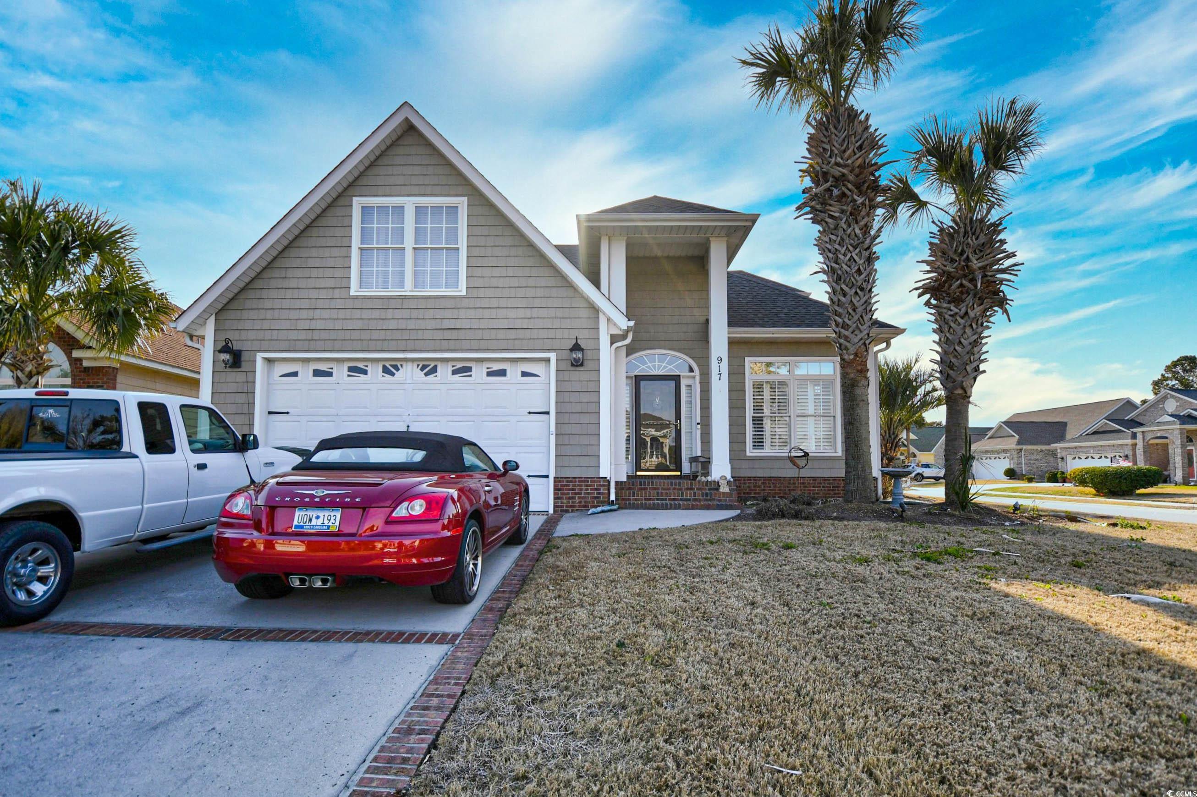
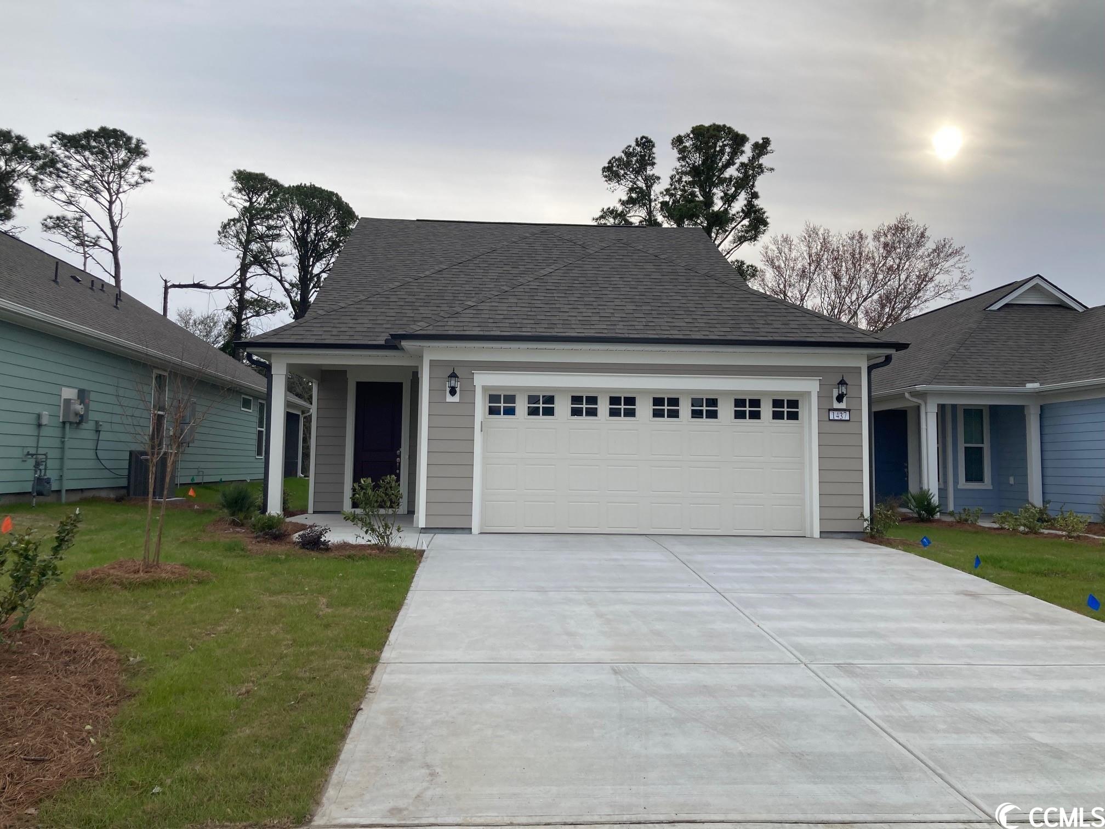
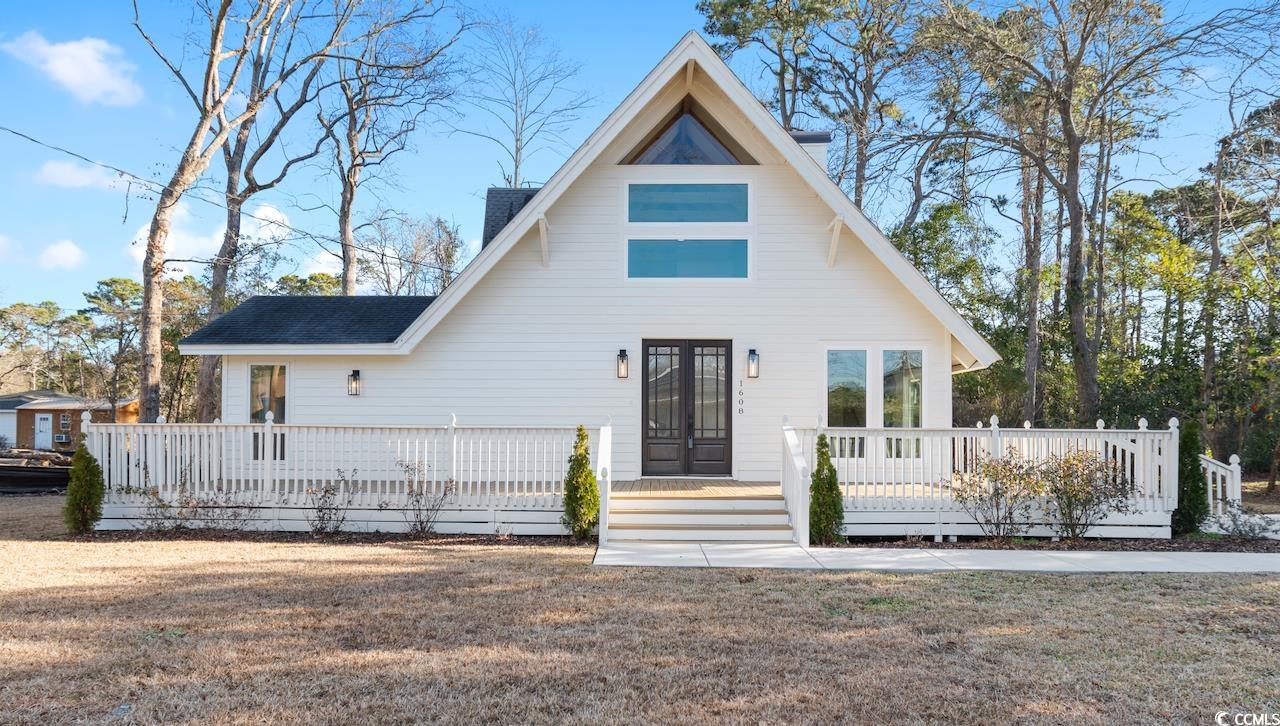
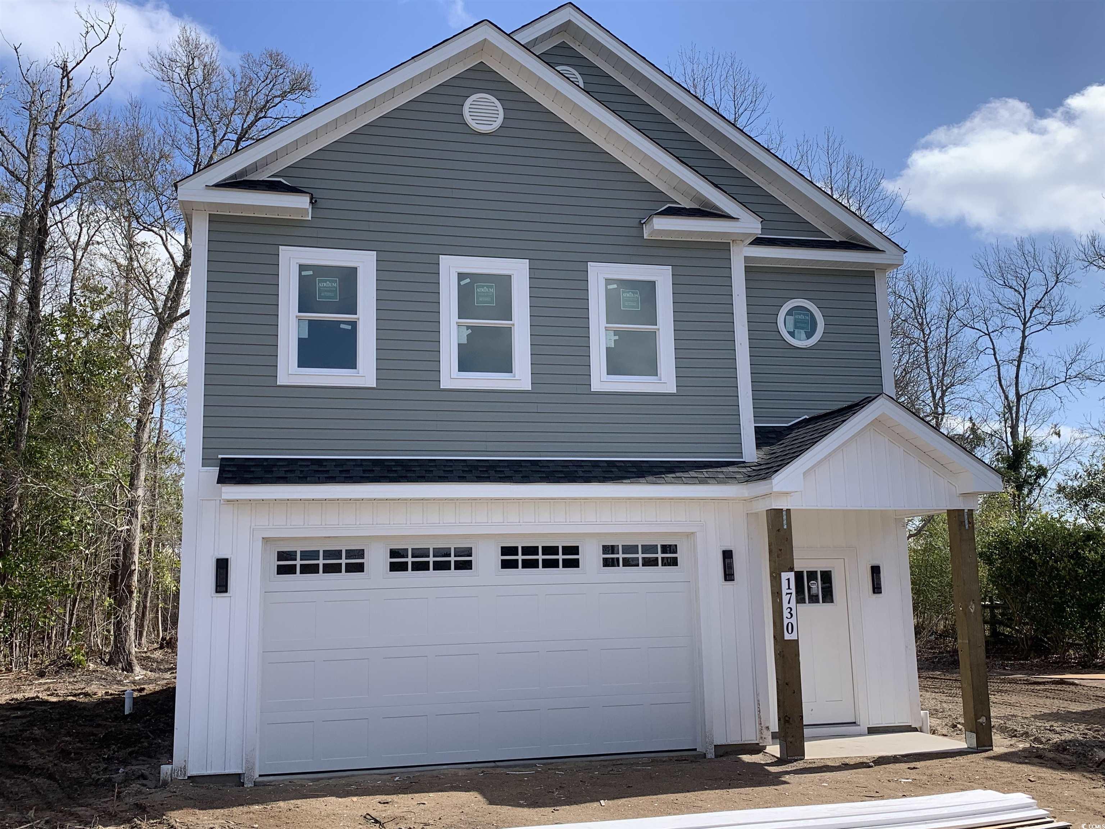
 Provided courtesy of © Copyright 2024 Coastal Carolinas Multiple Listing Service, Inc.®. Information Deemed Reliable but Not Guaranteed. © Copyright 2024 Coastal Carolinas Multiple Listing Service, Inc.® MLS. All rights reserved. Information is provided exclusively for consumers’ personal, non-commercial use,
that it may not be used for any purpose other than to identify prospective properties consumers may be interested in purchasing.
Images related to data from the MLS is the sole property of the MLS and not the responsibility of the owner of this website.
Provided courtesy of © Copyright 2024 Coastal Carolinas Multiple Listing Service, Inc.®. Information Deemed Reliable but Not Guaranteed. © Copyright 2024 Coastal Carolinas Multiple Listing Service, Inc.® MLS. All rights reserved. Information is provided exclusively for consumers’ personal, non-commercial use,
that it may not be used for any purpose other than to identify prospective properties consumers may be interested in purchasing.
Images related to data from the MLS is the sole property of the MLS and not the responsibility of the owner of this website.