Little River, SC 29566
- 3Beds
- 2Full Baths
- N/AHalf Baths
- 1,397SqFt
- 2023Year Built
- 0.10Acres
- MLS# 2402852
- Residential
- SemiDetached
- Active
- Approx Time on Market2 months, 24 days
- AreaLittle River Area--North of Hwy 9
- CountyHorry
- SubdivisionThe Townes At Heather Glen
Overview
Welcome to Heather Glen, renowned for its desirable amenities, including a large clubhouse with verandas, resort style swimming pool, fitness center, playground, dog park, and a community garden. Its prime location in Little River ensures easy access to shopping, dining, and entertainment. Enjoy this exceptional 3 bed 2 bath FURNISHED Townhome with 2-car garage and extended driveway providing ample parking for a life of convenience. Step inside to a soaring vaulted ceiling that graces the open floor plan, creating an immediate sense of spaciousness. Luxury vinyl flooring and high-quality finishes, including elegant 2-inch blinds and ceiling fans add a sophisticated touch to the interior. The kitchen is a culinary haven, featuring upgraded QUARTZ counters, 36-inch staggered white cabinetry, island with sink, stainless appliances, gas stove, elegant tile backsplash, and deep pantry to fulfill your culinary needs. Discover a screened porch, creating a serene retreat for unwinding and savoring the outdoors. The FENCED rear yard offers an added concrete patio, an ideal spot for dining al fresco. The primary suite is a haven of comfort, featuring a vaulted ceiling, a generously sized walk-in closet, and an en-suite bathroom complete with walk-in shower and dual vanity sink. Two additional bedrooms with closets and a shared bath offer flexibility for personal use, guests, or even a home office. All light fixtures have been thoughtfully updated, including dimmers to enhance ambiance. Notable features include a dedicated laundry room, a linen closet for extra storage, and a tankless gas water heater. Don't miss this opportunity to make this your home and embrace a new standard of living. A MUST SEE!
Agriculture / Farm
Grazing Permits Blm: ,No,
Horse: No
Grazing Permits Forest Service: ,No,
Grazing Permits Private: ,No,
Irrigation Water Rights: ,No,
Farm Credit Service Incl: ,No,
Crops Included: ,No,
Association Fees / Info
Hoa Frequency: Monthly
Hoa Fees: 284
Hoa: 1
Hoa Includes: AssociationManagement, CommonAreas, MaintenanceGrounds, Pools, RecreationFacilities, Trash
Community Features: Clubhouse, GolfCartsOK, RecreationArea, LongTermRentalAllowed, Pool
Assoc Amenities: Clubhouse, OwnerAllowedGolfCart, PetRestrictions
Bathroom Info
Total Baths: 2.00
Fullbaths: 2
Bedroom Info
Beds: 3
Building Info
New Construction: No
Levels: One
Year Built: 2023
Mobile Home Remains: ,No,
Zoning: res
Style: PatioHome
Construction Materials: VinylSiding, WoodFrame
Builders Name: DR Horton
Builder Model: Tuscan B
Buyer Compensation
Exterior Features
Spa: No
Patio and Porch Features: RearPorch, Patio, Porch, Screened
Pool Features: Community, OutdoorPool
Foundation: Slab
Exterior Features: Fence, Porch, Patio
Financial
Lease Renewal Option: ,No,
Garage / Parking
Parking Capacity: 4
Garage: Yes
Carport: No
Parking Type: Attached, Garage, TwoCarGarage, GarageDoorOpener
Open Parking: No
Attached Garage: Yes
Garage Spaces: 2
Green / Env Info
Interior Features
Floor Cover: Carpet, Laminate, Tile
Fireplace: No
Laundry Features: WasherHookup
Furnished: Furnished
Interior Features: Attic, Furnished, PermanentAtticStairs, WindowTreatments, BreakfastBar, BedroomonMainLevel, StainlessSteelAppliances, SolidSurfaceCounters
Appliances: Dishwasher, Disposal, Microwave, Range, Refrigerator, Dryer, Washer
Lot Info
Lease Considered: ,No,
Lease Assignable: ,No,
Acres: 0.10
Land Lease: No
Lot Description: Rectangular
Misc
Pool Private: No
Pets Allowed: OwnerOnly, Yes
Offer Compensation
Other School Info
Property Info
County: Horry
View: No
Senior Community: No
Stipulation of Sale: None
Property Attached: No
Security Features: SecuritySystem
Disclosures: CovenantsRestrictionsDisclosure
Rent Control: No
Construction: Resale
Room Info
Basement: ,No,
Sold Info
Sqft Info
Building Sqft: 1976
Living Area Source: PublicRecords
Sqft: 1397
Tax Info
Unit Info
Utilities / Hvac
Heating: Central, Electric, Gas
Cooling: CentralAir
Electric On Property: No
Cooling: Yes
Utilities Available: CableAvailable, ElectricityAvailable, NaturalGasAvailable, PhoneAvailable, SewerAvailable, UndergroundUtilities, WaterAvailable
Heating: Yes
Water Source: Public
Waterfront / Water
Waterfront: No
Courtesy of Re/max Southern Shores - Cell: 843-685-3191
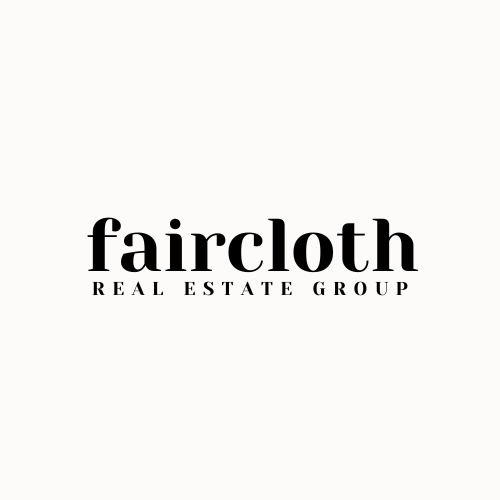
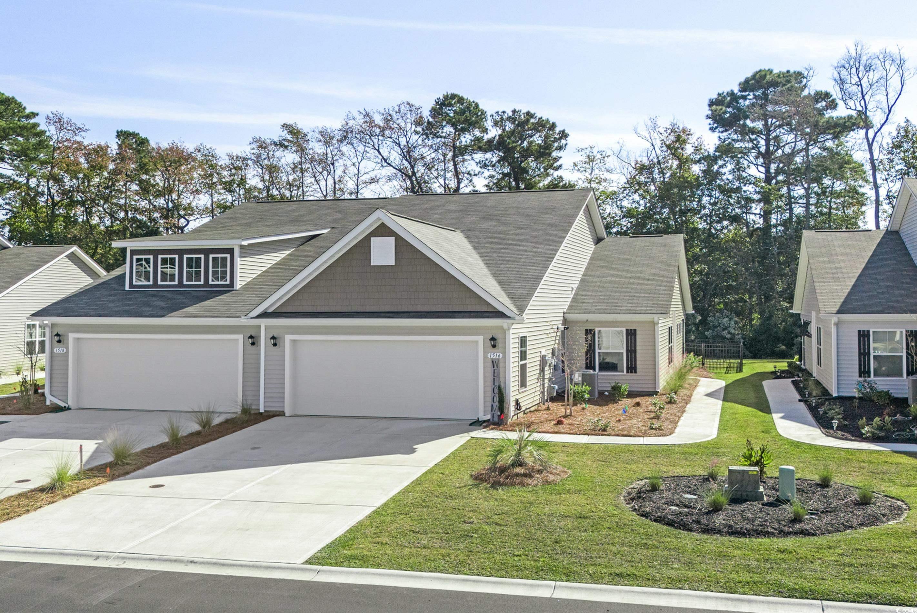

















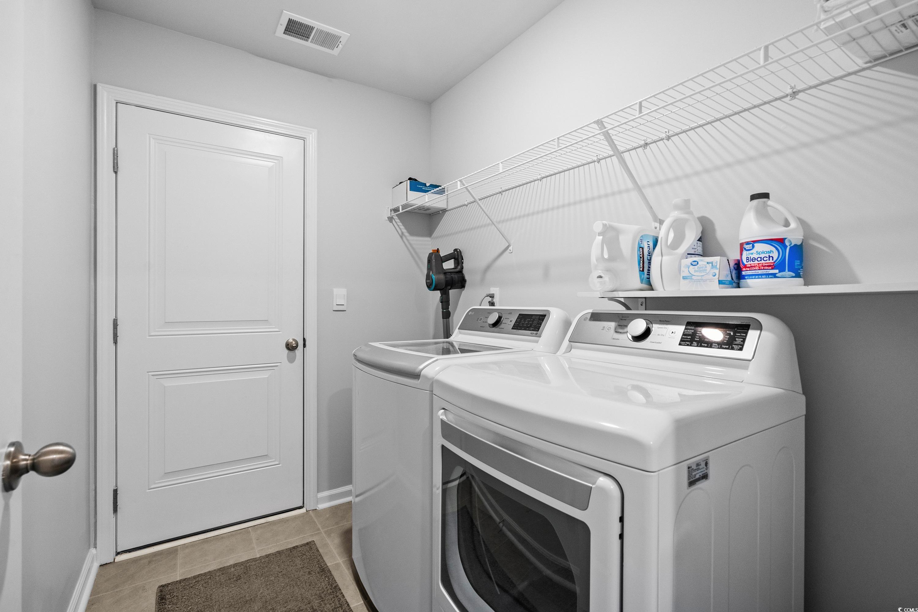

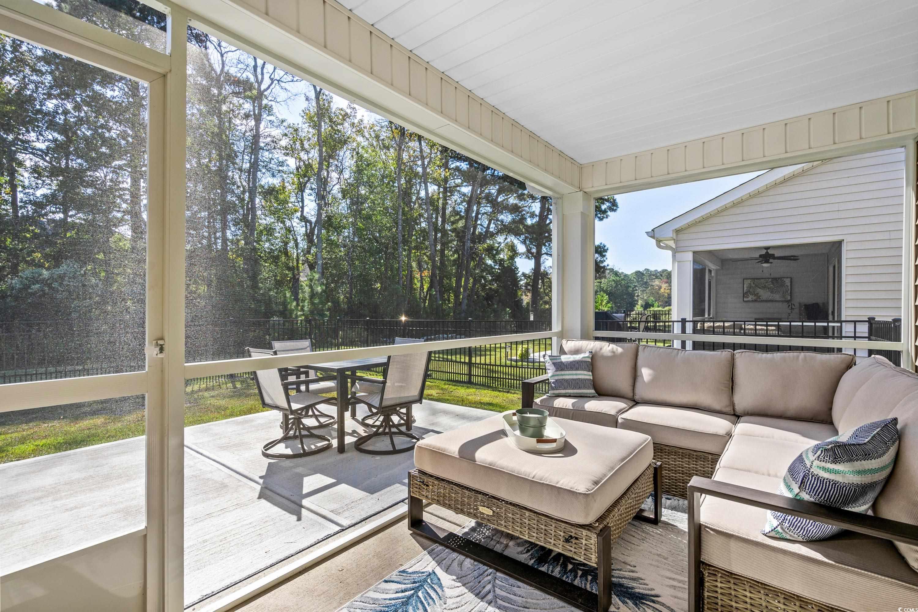










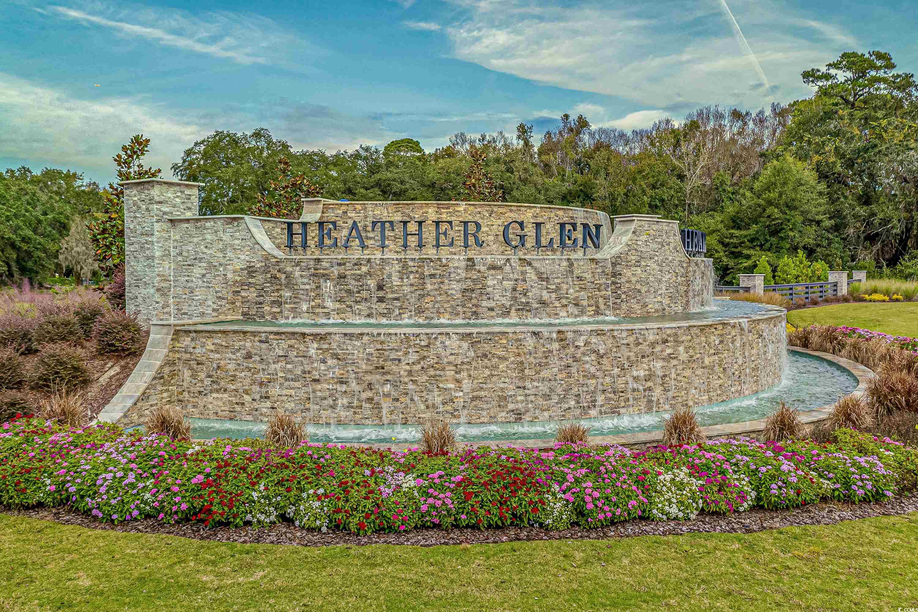

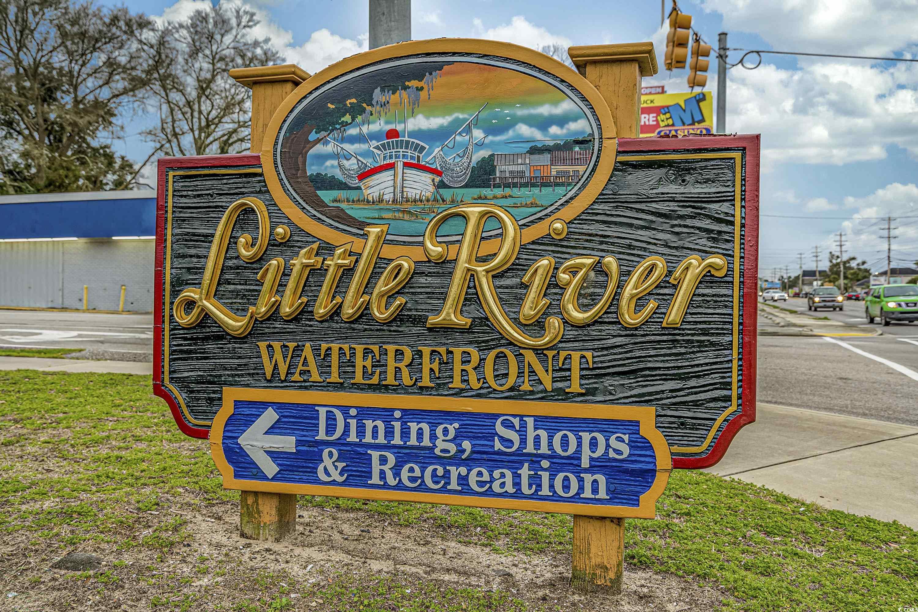





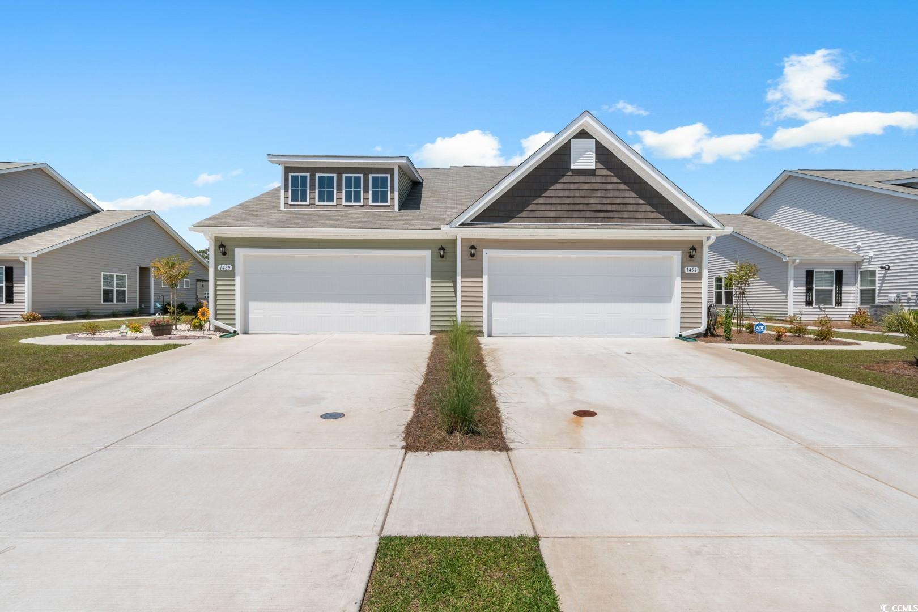
 MLS# 2409827
MLS# 2409827 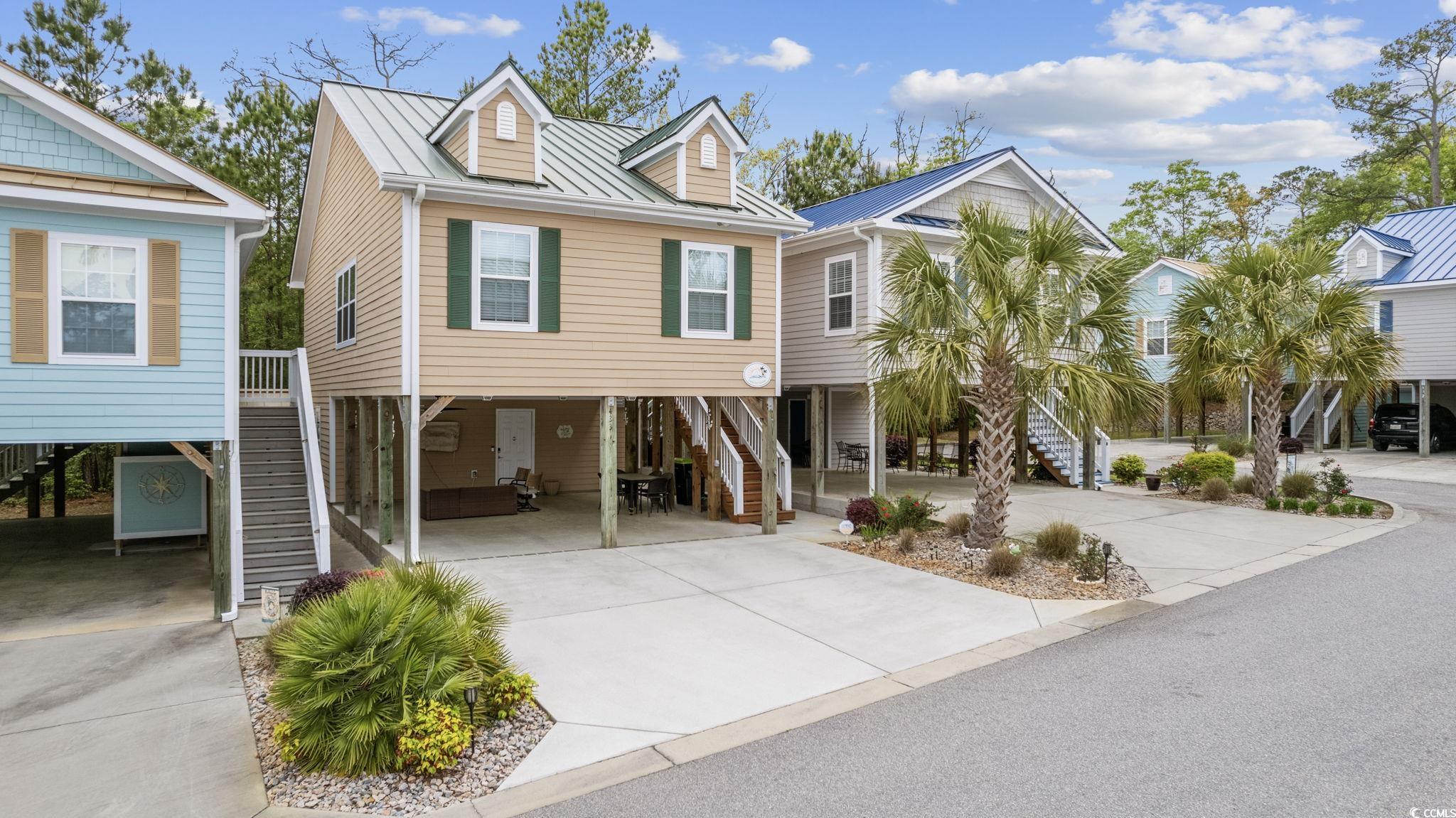
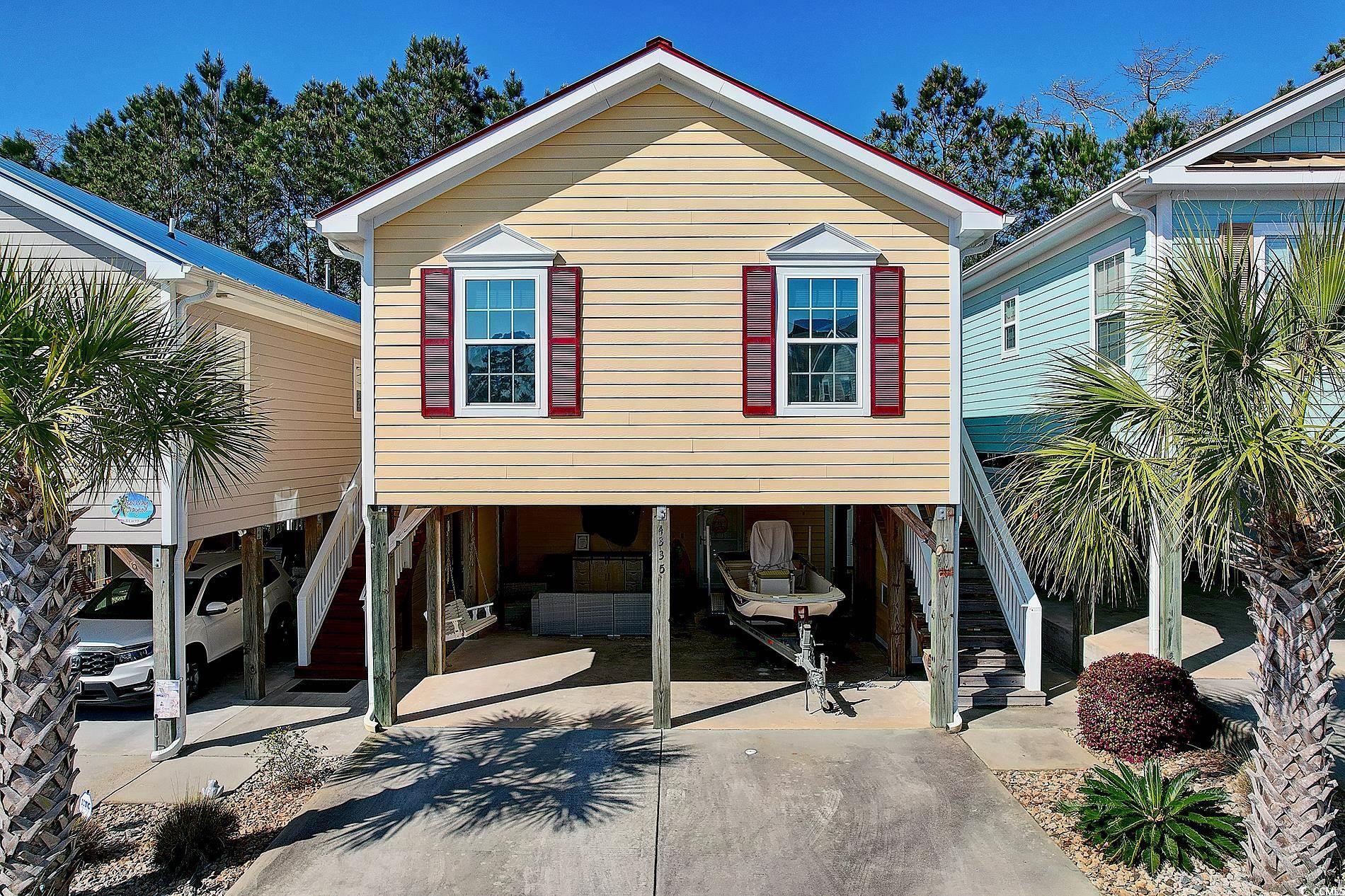
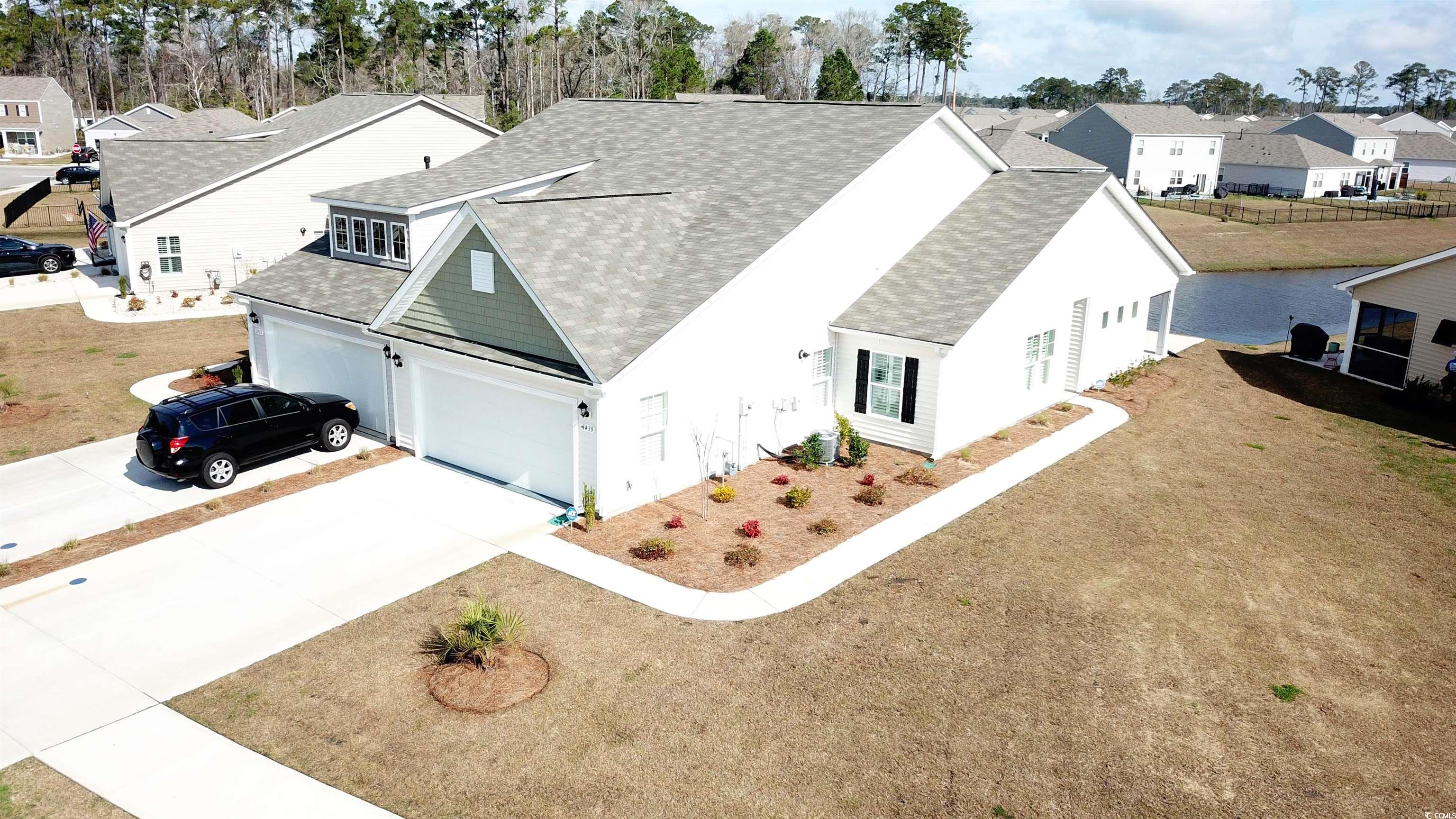
 Provided courtesy of © Copyright 2024 Coastal Carolinas Multiple Listing Service, Inc.®. Information Deemed Reliable but Not Guaranteed. © Copyright 2024 Coastal Carolinas Multiple Listing Service, Inc.® MLS. All rights reserved. Information is provided exclusively for consumers’ personal, non-commercial use,
that it may not be used for any purpose other than to identify prospective properties consumers may be interested in purchasing.
Images related to data from the MLS is the sole property of the MLS and not the responsibility of the owner of this website.
Provided courtesy of © Copyright 2024 Coastal Carolinas Multiple Listing Service, Inc.®. Information Deemed Reliable but Not Guaranteed. © Copyright 2024 Coastal Carolinas Multiple Listing Service, Inc.® MLS. All rights reserved. Information is provided exclusively for consumers’ personal, non-commercial use,
that it may not be used for any purpose other than to identify prospective properties consumers may be interested in purchasing.
Images related to data from the MLS is the sole property of the MLS and not the responsibility of the owner of this website.