Conway, SC 29526
- 3Beds
- 2Full Baths
- N/AHalf Baths
- 1,568SqFt
- 2018Year Built
- 0.23Acres
- MLS# 2403438
- Residential
- Detached
- Active
- Approx Time on Market2 months, 24 days
- AreaConway Area--North Edge of Conway Between 701 & 501
- CountyHorry
- SubdivisionTanglewood
Overview
ASK YOUR AGENT ABOUT BUYER INCENTIVES /// Discover your dream home at 756 Weston Drive, nestled in the serene Tanglewood neighborhood. This exceptional residence surpasses the standard with its meticulously selected upgrades and expansive design. It's a unique blend of quality, design, and comfort, offering a move-in-ready home that stands out with its numerous enhancements. /// Key Highlights: /// Immediate Move-In Ready: Forget the construction wait. This home is ready for new memories/// Enhanced & Expanded: Experience more space and bespoke features, from the landscaped exteriors to the luxuriously appointed interiors. /// Interior Upgrades: /// Kitchen: A culinary dream with upgraded granite countertops, soft-close cabinets, additional storage, glass backsplash, and prep for a propane stove. /// Dining Area: Features more natural light via a transom window and a dimming switch for ambiance. /// Living Spaces: Adorned with engineered wood flooring, detailed crown molding, and vaulted ceilings for an expansive feel. Upgraded 16"" vinyl squares in wet areas and expanded living spaces (laundry room, kitchen, and dining room extended by one foot) for added comfort and style. /// Bathrooms: Granite countertops continue into the bathrooms, with semi-frameless shower doors in the master bath enhancing the luxury. /// Exterior Features: /// Roof: A new roof with 50-year architectural shingles installed in 2022. /// Driveway & Garage: Both extended, with the garage featuring a convenient wet sink. /// Landscaping: Decorative curbing, a Hunter brand irrigation system for easy maintenance, and gutters installed. /// Outdoor Living: Enjoy extended back patio, and ceiling fans on both the front and back porches for added comfort. /// 756 Weston Drive doesnt just offer a house but a beautifully updated and cared-for home, painted in soft, inviting colors and filled with natural light. Every detail, from the spacious walk-in closet and semi-frameless shower to the granite vanity countertops, ensures a seamless blend of style and comfort. /// Please note: Grass in some photos has been digitally enhanced.
Agriculture / Farm
Grazing Permits Blm: ,No,
Horse: No
Grazing Permits Forest Service: ,No,
Grazing Permits Private: ,No,
Irrigation Water Rights: ,No,
Farm Credit Service Incl: ,No,
Crops Included: ,No,
Association Fees / Info
Hoa Frequency: Monthly
Hoa Fees: 33
Hoa: 1
Hoa Includes: AssociationManagement, CommonAreas
Bathroom Info
Total Baths: 2.00
Fullbaths: 2
Bedroom Info
Beds: 3
Building Info
New Construction: No
Levels: One
Year Built: 2018
Mobile Home Remains: ,No,
Zoning: RES
Style: Ranch
Construction Materials: Masonry, VinylSiding
Buyer Compensation
Exterior Features
Spa: No
Patio and Porch Features: RearPorch, FrontPorch
Foundation: Slab
Exterior Features: SprinklerIrrigation, Porch
Financial
Lease Renewal Option: ,No,
Garage / Parking
Parking Capacity: 4
Garage: Yes
Carport: No
Parking Type: Attached, Garage, TwoCarGarage
Open Parking: No
Attached Garage: Yes
Garage Spaces: 2
Green / Env Info
Interior Features
Floor Cover: Other
Fireplace: No
Laundry Features: WasherHookup
Furnished: Unfurnished
Interior Features: WindowTreatments, BreakfastBar, BedroomonMainLevel, EntranceFoyer, StainlessSteelAppliances
Appliances: Dishwasher, Microwave, Range, Refrigerator
Lot Info
Lease Considered: ,No,
Lease Assignable: ,No,
Acres: 0.23
Land Lease: No
Lot Description: OutsideCityLimits, Rectangular
Misc
Pool Private: No
Offer Compensation
Other School Info
Property Info
County: Horry
View: No
Senior Community: No
Stipulation of Sale: None
View: Lake
Property Sub Type Additional: Detached
Property Attached: No
Security Features: SmokeDetectors
Disclosures: CovenantsRestrictionsDisclosure,SellerDisclosure
Rent Control: No
Construction: Resale
Room Info
Basement: ,No,
Sold Info
Sqft Info
Building Sqft: 2240
Living Area Source: Estimated
Sqft: 1568
Tax Info
Unit Info
Utilities / Hvac
Heating: Central, Electric
Cooling: CentralAir
Electric On Property: No
Cooling: Yes
Utilities Available: CableAvailable, ElectricityAvailable, PhoneAvailable, SewerAvailable, UndergroundUtilities, WaterAvailable
Heating: Yes
Water Source: Public
Waterfront / Water
Waterfront: Yes
Waterfront Features: Pond
Schools
Elem: Homewood Elementary School
Middle: Whittemore Park Middle School
High: Conway High School
Courtesy of Realty One Group Dockside
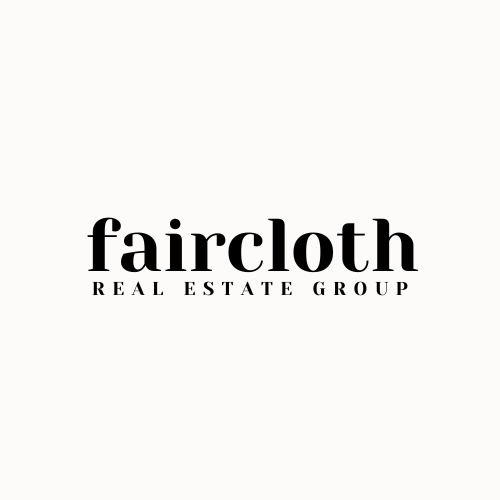
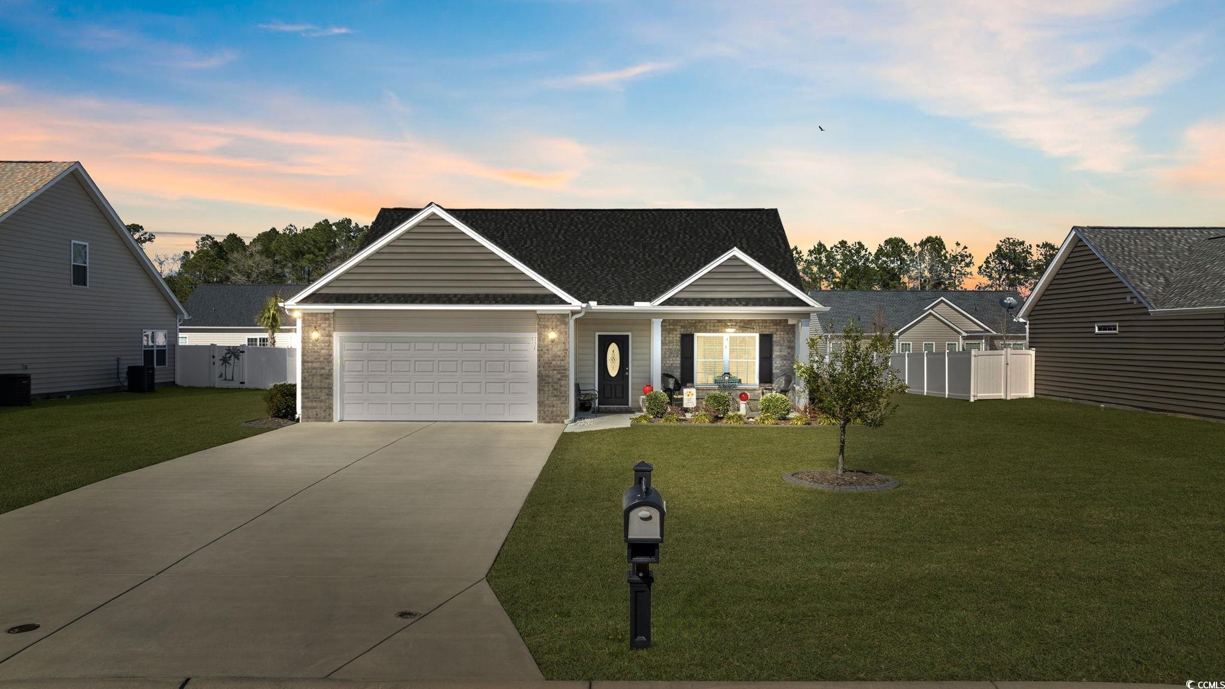




















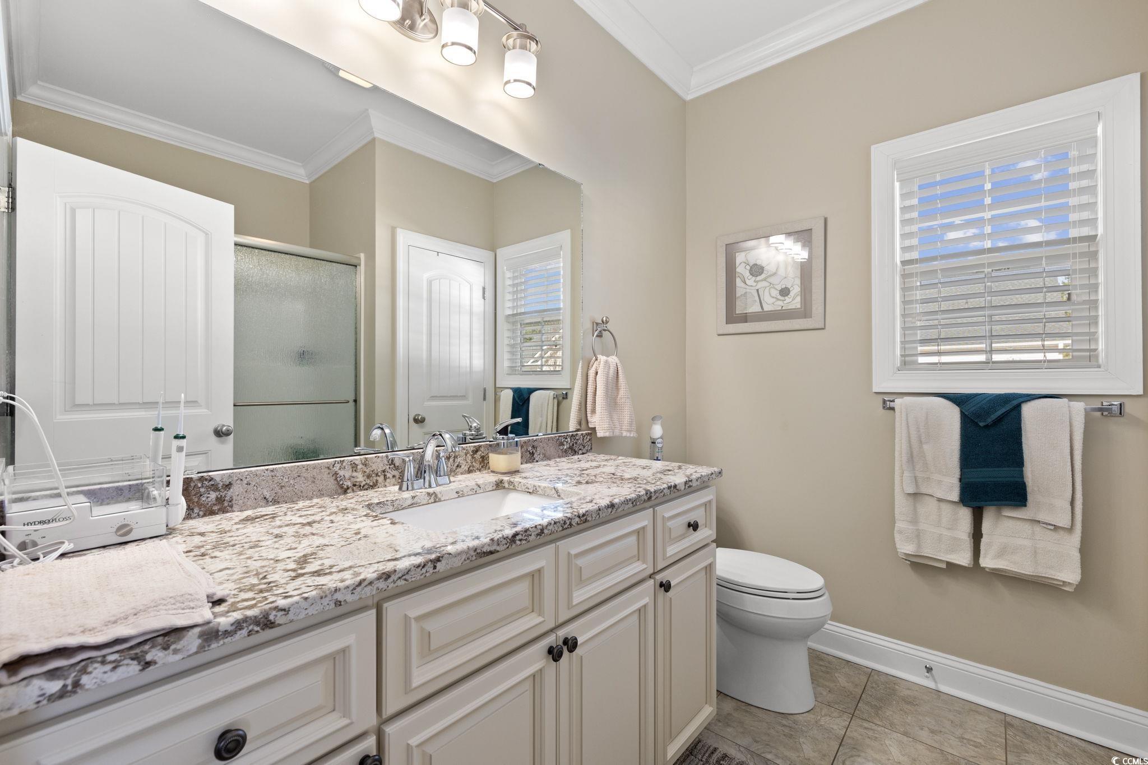
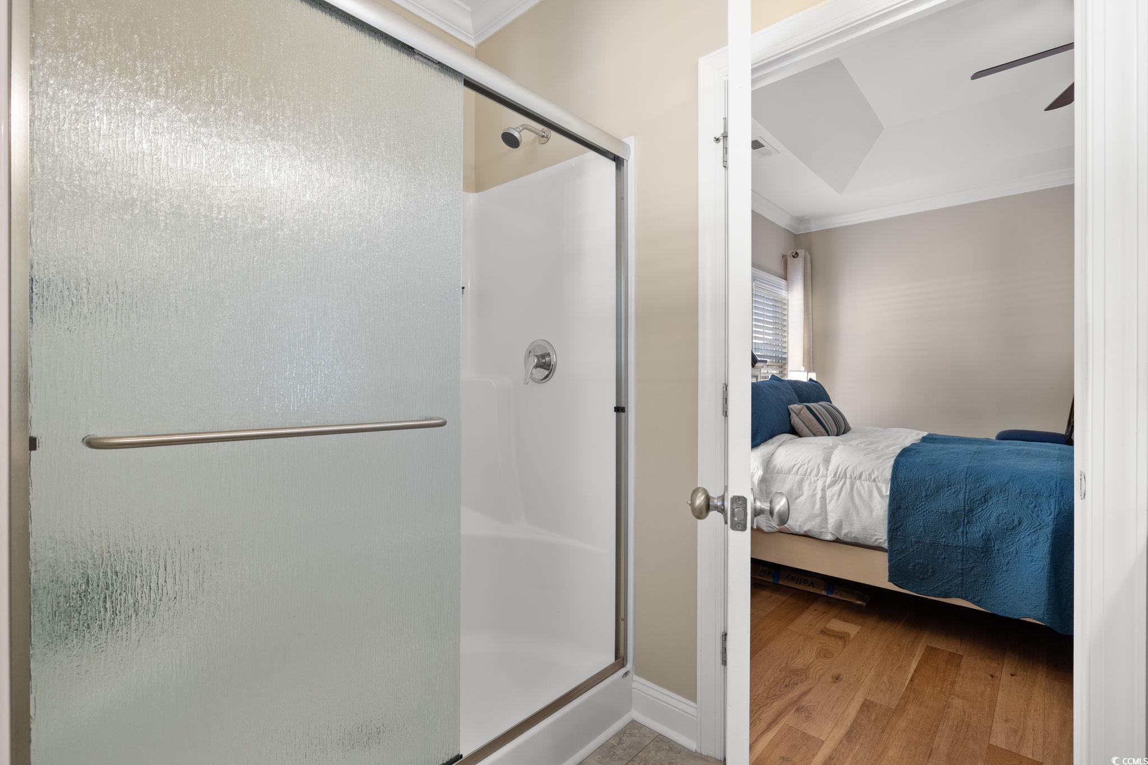













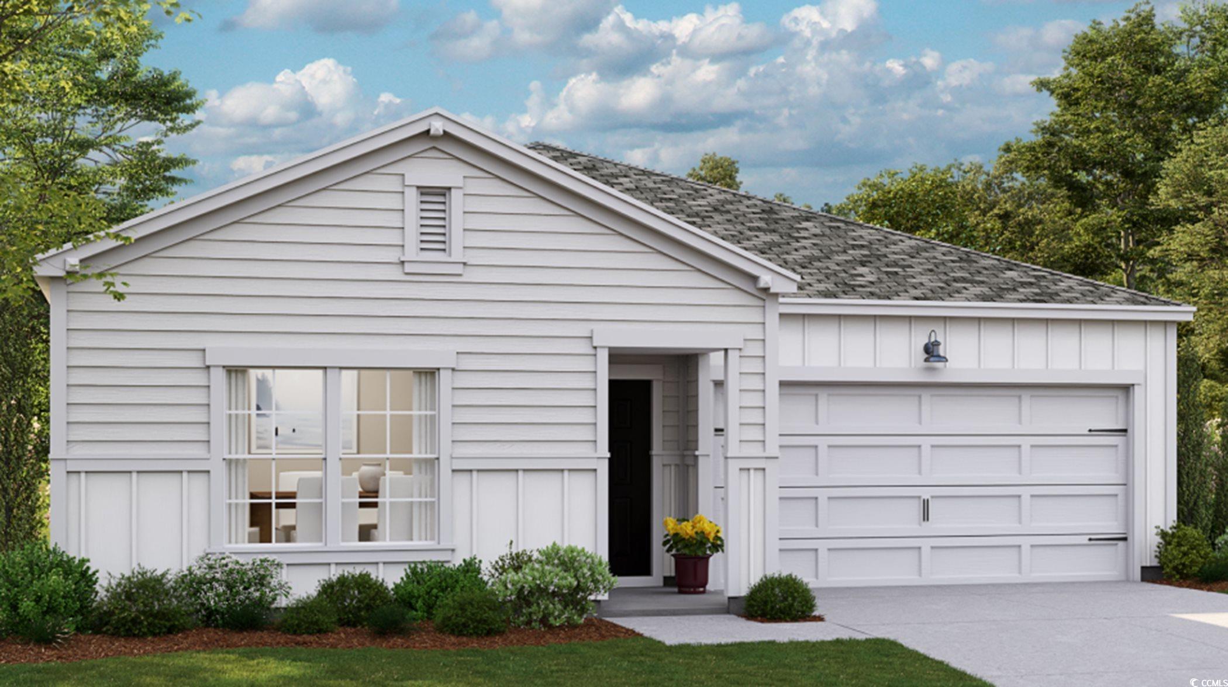
 MLS# 2410858
MLS# 2410858 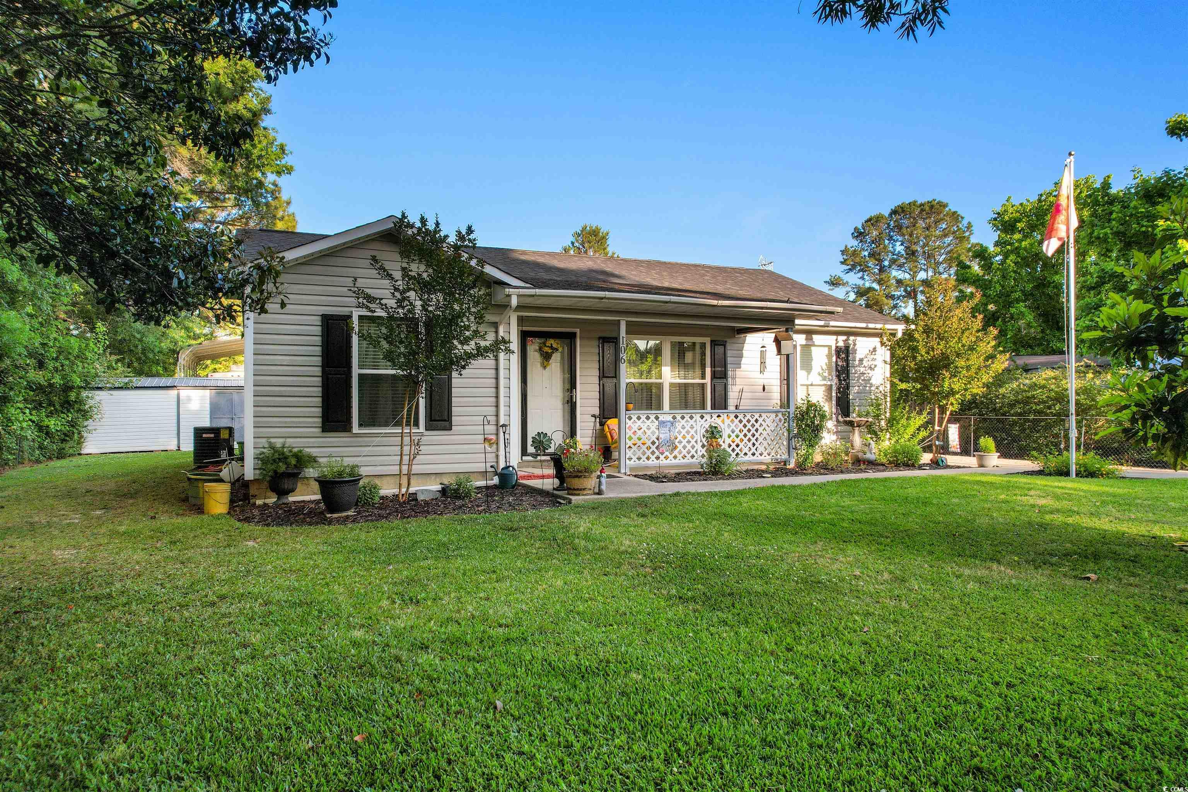
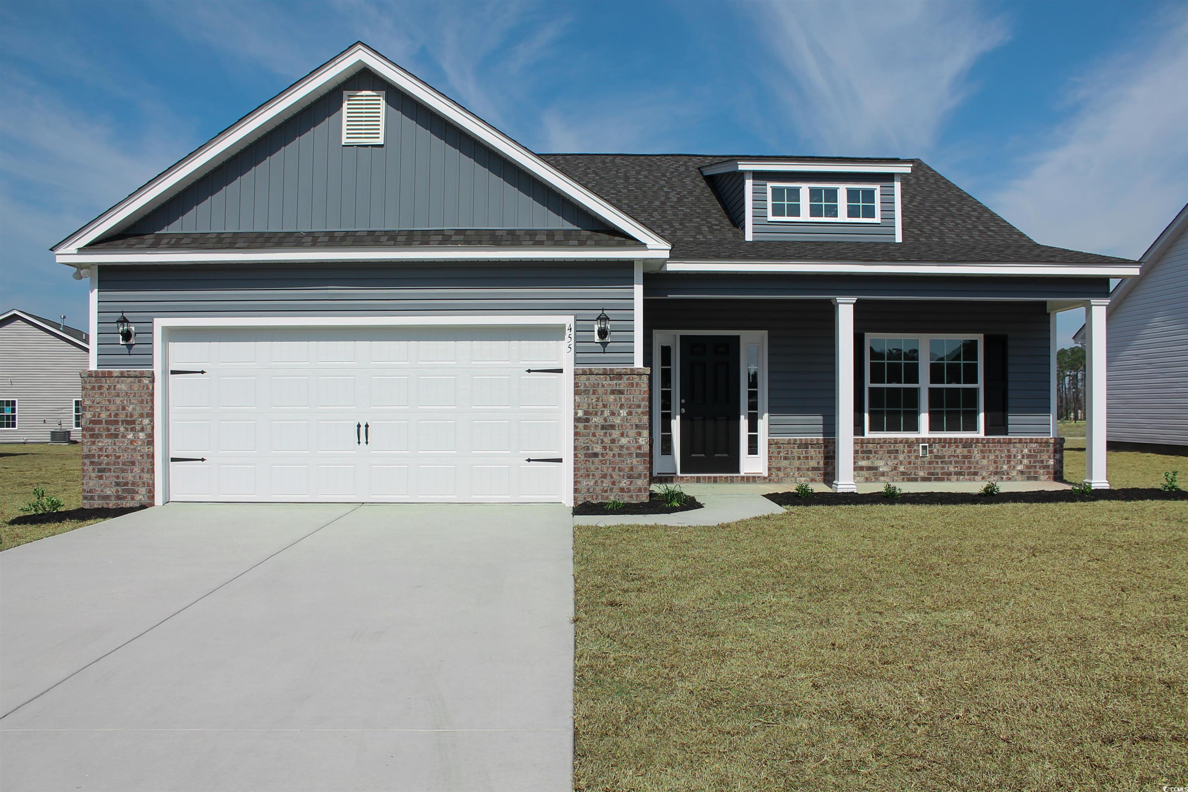
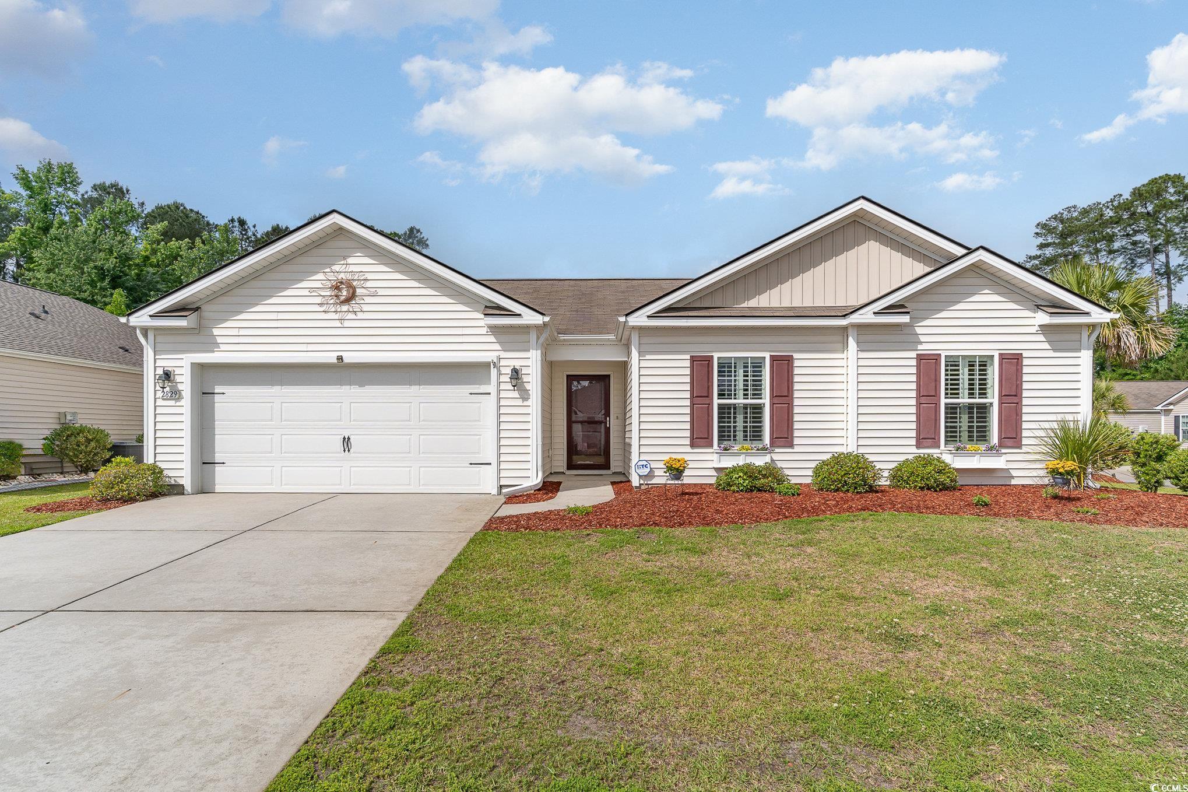
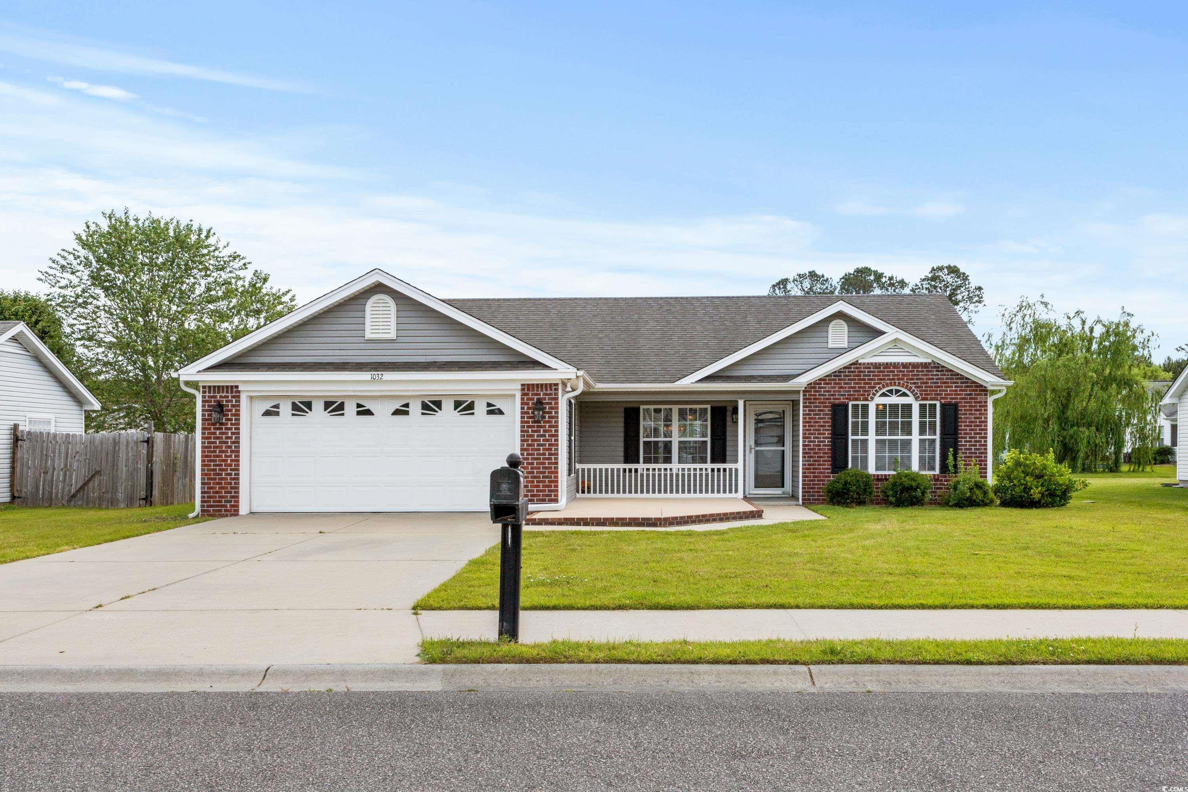
 Provided courtesy of © Copyright 2024 Coastal Carolinas Multiple Listing Service, Inc.®. Information Deemed Reliable but Not Guaranteed. © Copyright 2024 Coastal Carolinas Multiple Listing Service, Inc.® MLS. All rights reserved. Information is provided exclusively for consumers’ personal, non-commercial use,
that it may not be used for any purpose other than to identify prospective properties consumers may be interested in purchasing.
Images related to data from the MLS is the sole property of the MLS and not the responsibility of the owner of this website.
Provided courtesy of © Copyright 2024 Coastal Carolinas Multiple Listing Service, Inc.®. Information Deemed Reliable but Not Guaranteed. © Copyright 2024 Coastal Carolinas Multiple Listing Service, Inc.® MLS. All rights reserved. Information is provided exclusively for consumers’ personal, non-commercial use,
that it may not be used for any purpose other than to identify prospective properties consumers may be interested in purchasing.
Images related to data from the MLS is the sole property of the MLS and not the responsibility of the owner of this website.