Myrtle Beach, SC 29579
- 4Beds
- 2Full Baths
- 1Half Baths
- 2,345SqFt
- 2023Year Built
- 0.17Acres
- MLS# 2404143
- Residential
- Detached
- Active
- Approx Time on Market2 months, 15 days
- AreaMyrtle Beach Area--Carolina Forest
- CountyHorry
- SubdivisionThe Isles of Bella Vita
Overview
Introducing ready 4104 Da Vinci Dr, a remarkable SINGLE-LEVEL ,Move in , residence set in the esteemed The Isles at Bella Vita community in Myrtle Beach, SC. This home stands out with its sophisticated Waverly floor plan, offering expansive open living spaces, including 4 bedrooms and 2.5 bathrooms. Notably, it features not one, but TWO MASTER CLOSETS within the Owner's Suiteboth walk-in and exceptionally spacious, ensuring ample storage and organization. The design of 4104 Da Vinci Dr emphasizes open-concept living while seamlessly integrating modern aesthetics and functionality. The kitchen is a standout, boasting a clean, modern look complemented by quartz countertops, stainless steel appliances, and a walk-in pantry for ultimate convenience. Laminate flooring extends throughout the first floor, adding to the home's cohesive and stylish appeal .Upgraded and fully tiled ,Bathroom shower hardware offers a spa-like experience in your home. One of the unique charms of this home is its breathtaking pond views, visible from the living room and screened porch, providing a serene backdrop for relaxation and entertainment. The house is bathed in natural light, thanks to an abundance of windows outfitted with modern window treatments, creating a bright and welcoming atmosphere. Outdoor living is elevated with a screened porch, offering a perfect setting to enjoy the stunning pond views and the beautiful surroundings. Energy efficiency is a priority, with features like a tankless water heater, LED lighting throughout, and an eco-friendly irrigation system complemented by architectural shingles and standing seam galvalume metal roofing with gutters. Nestled in the award-winning Carolina Forest School District, 4104 Da Vinci benefits from proximity to top educational institutions and amenities, including shopping, dining, healthcare facilities, Market Common, and the airport. This homes location in a unique neighborhood of ranch/cottage style homeswhere the CONSTRUCTION PHASE IS COMPLETEadds to its exclusivity and appeal. The community is a natural gas community and offers additional luxuries, including a swimming pool, with the HOA covering trash pickup and maintenance of common areas. Residents can also indulge in wonderful days spent at the local beach, walking on the sand and watching the sunsets, adding to the allure of coastal living. 4104 Da Vinci Dr is more than a home; it's a haven of luxury, convenience, and unmatched beauty in Myrtle Beach, SC. With its unique features, stunning views, and community amenities, it offers an unparalleled lifestyle opportunity. Discover the joy of living in a home that blends modern sophistication with the charm of coastal life. Schedule your showing today and embark on a life of elegance and serenity at 4104 Da Vinci Dr. *** Furniture is negotiable and SELLER FINANCING INCENTIVES Available** ***The grass in some images has been digitally enhanced***
Agriculture / Farm
Grazing Permits Blm: ,No,
Horse: No
Grazing Permits Forest Service: ,No,
Grazing Permits Private: ,No,
Irrigation Water Rights: ,No,
Farm Credit Service Incl: ,No,
Crops Included: ,No,
Association Fees / Info
Hoa Frequency: Monthly
Hoa Fees: 95
Hoa: 1
Hoa Includes: AssociationManagement, CommonAreas, Pools, Trash
Community Features: GolfCartsOK, LongTermRentalAllowed, Pool
Assoc Amenities: OwnerAllowedGolfCart, OwnerAllowedMotorcycle, PetRestrictions, TenantAllowedGolfCart, TenantAllowedMotorcycle
Bathroom Info
Total Baths: 3.00
Halfbaths: 1
Fullbaths: 2
Bedroom Info
Beds: 4
Building Info
New Construction: No
Levels: One
Year Built: 2023
Mobile Home Remains: ,No,
Zoning: RC
Style: Ranch
Construction Materials: Masonry, VinylSiding, WoodFrame
Builders Name: Lennar
Builder Model: Waverly
Buyer Compensation
Exterior Features
Spa: No
Patio and Porch Features: RearPorch, FrontPorch, Porch, Screened
Pool Features: Community, OutdoorPool
Foundation: Slab
Exterior Features: SprinklerIrrigation, Porch
Financial
Lease Renewal Option: ,No,
Garage / Parking
Parking Capacity: 6
Garage: Yes
Carport: No
Parking Type: Attached, Garage, TwoCarGarage, GarageDoorOpener
Open Parking: No
Attached Garage: Yes
Garage Spaces: 2
Green / Env Info
Green Energy Efficient: Doors, Windows
Interior Features
Floor Cover: Laminate, Tile
Door Features: InsulatedDoors
Fireplace: No
Laundry Features: WasherHookup
Furnished: Unfurnished
Interior Features: SplitBedrooms, WindowTreatments, BreakfastBar, BedroomonMainLevel, EntranceFoyer, KitchenIsland, StainlessSteelAppliances, SolidSurfaceCounters
Appliances: Dishwasher, Disposal, Microwave, Range, Refrigerator, RangeHood, Dryer, Washer
Lot Info
Lease Considered: ,No,
Lease Assignable: ,No,
Acres: 0.17
Lot Size: 61X120x61x120
Land Lease: No
Lot Description: LakeFront, OutsideCityLimits, Pond, Rectangular
Misc
Pool Private: No
Pets Allowed: OwnerOnly, Yes
Offer Compensation
Other School Info
Property Info
County: Horry
View: No
Senior Community: No
Stipulation of Sale: None
View: Lake
Property Sub Type Additional: Detached
Property Attached: No
Security Features: SecuritySystem, SmokeDetectors
Disclosures: CovenantsRestrictionsDisclosure,SellerDisclosure
Rent Control: No
Construction: Resale
Room Info
Basement: ,No,
Sold Info
Sqft Info
Building Sqft: 2695
Living Area Source: Builder
Sqft: 2345
Tax Info
Unit Info
Utilities / Hvac
Heating: Central, Electric, ForcedAir, Gas
Cooling: CentralAir
Electric On Property: No
Cooling: Yes
Utilities Available: CableAvailable, ElectricityAvailable, NaturalGasAvailable, PhoneAvailable, SewerAvailable, UndergroundUtilities, WaterAvailable
Heating: Yes
Water Source: Public
Waterfront / Water
Waterfront: Yes
Waterfront Features: Pond
Courtesy of Innovate Real Estate
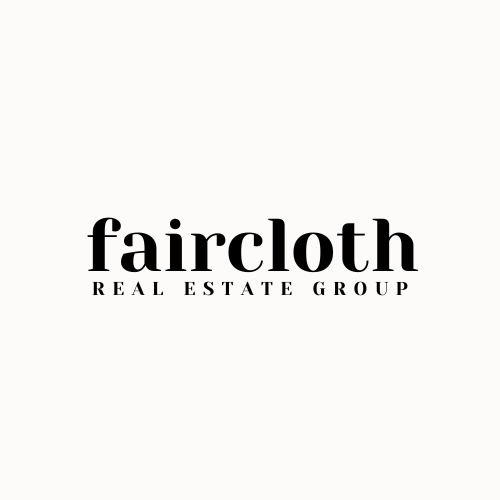
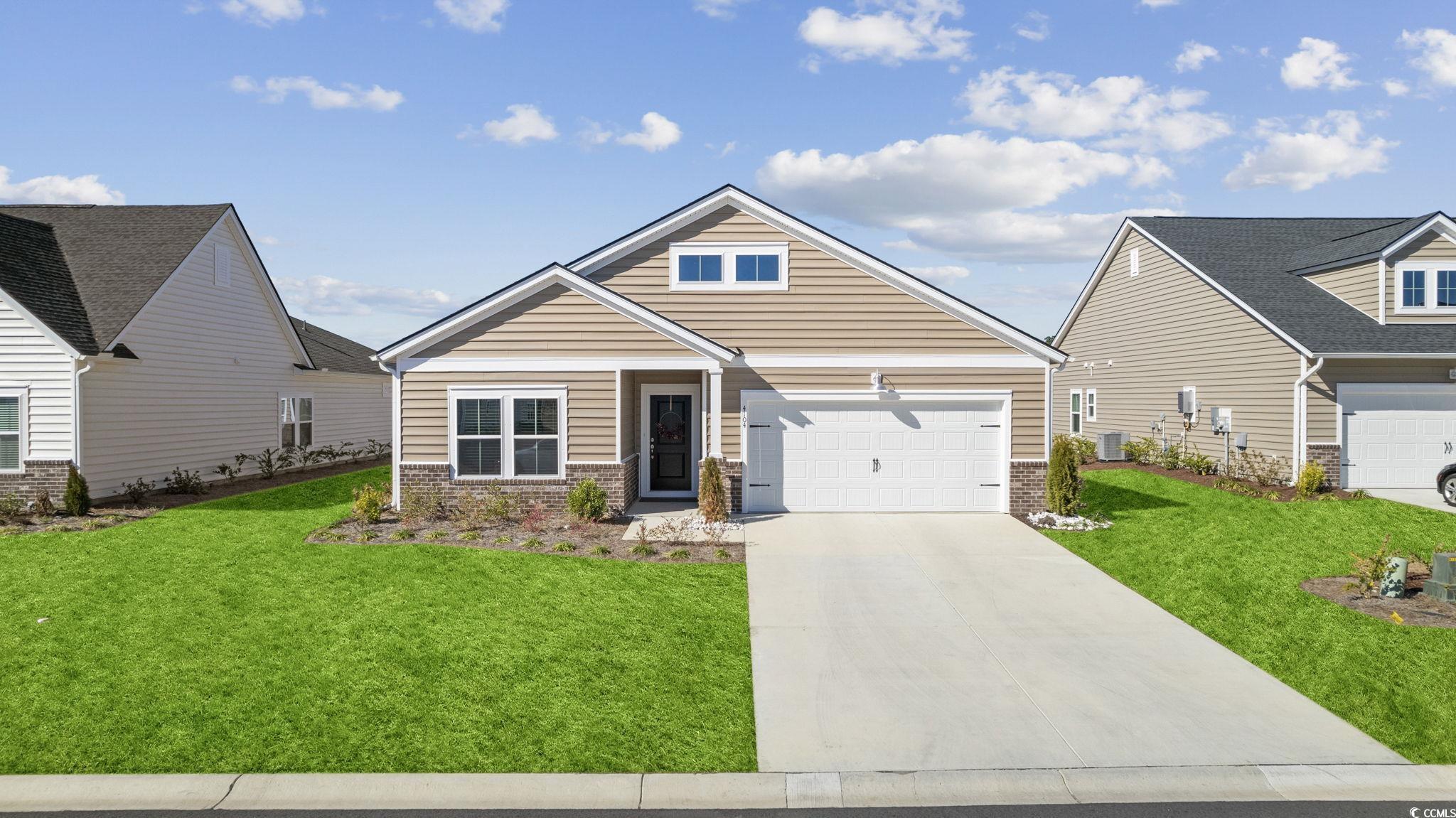






















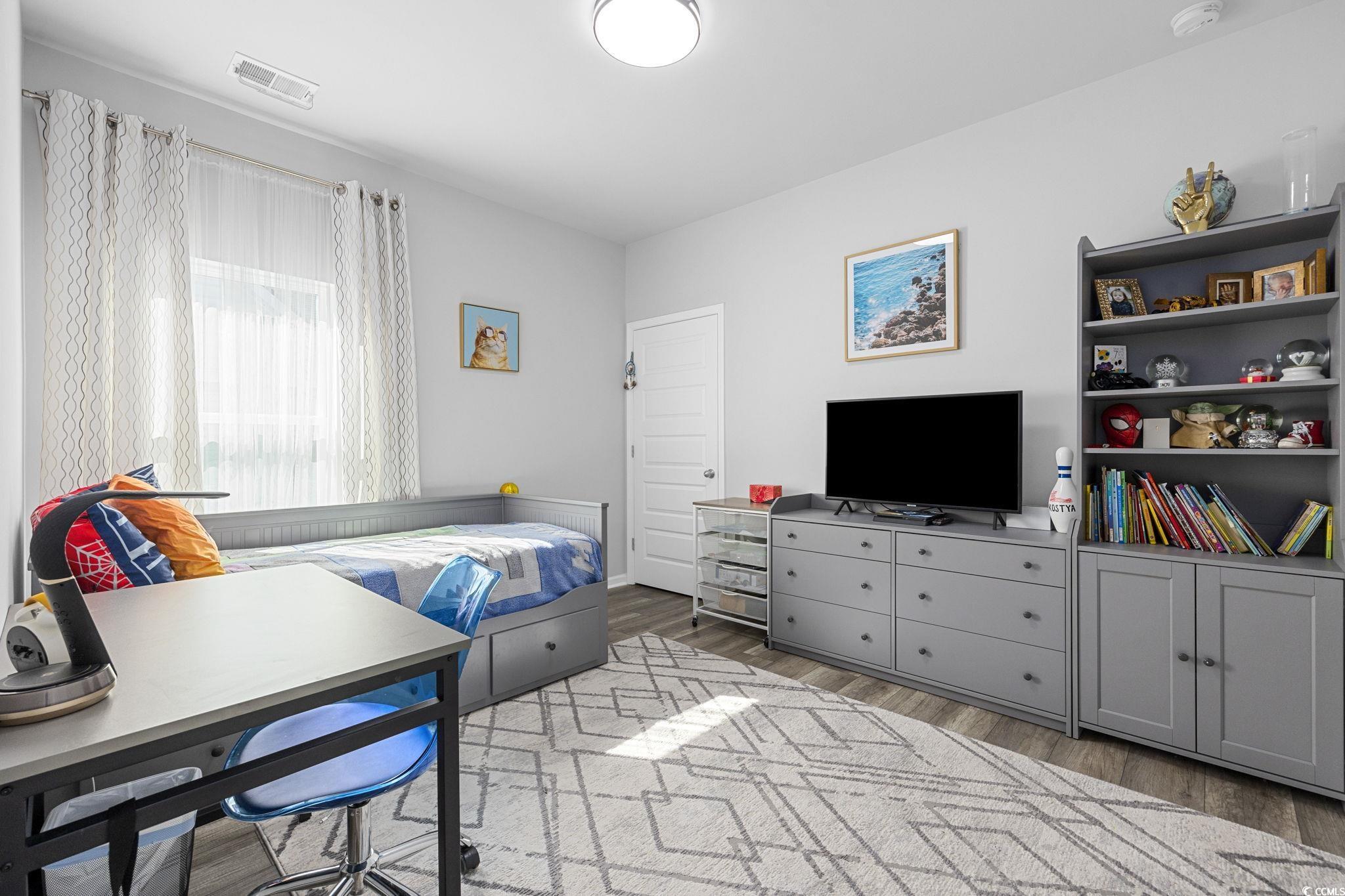
















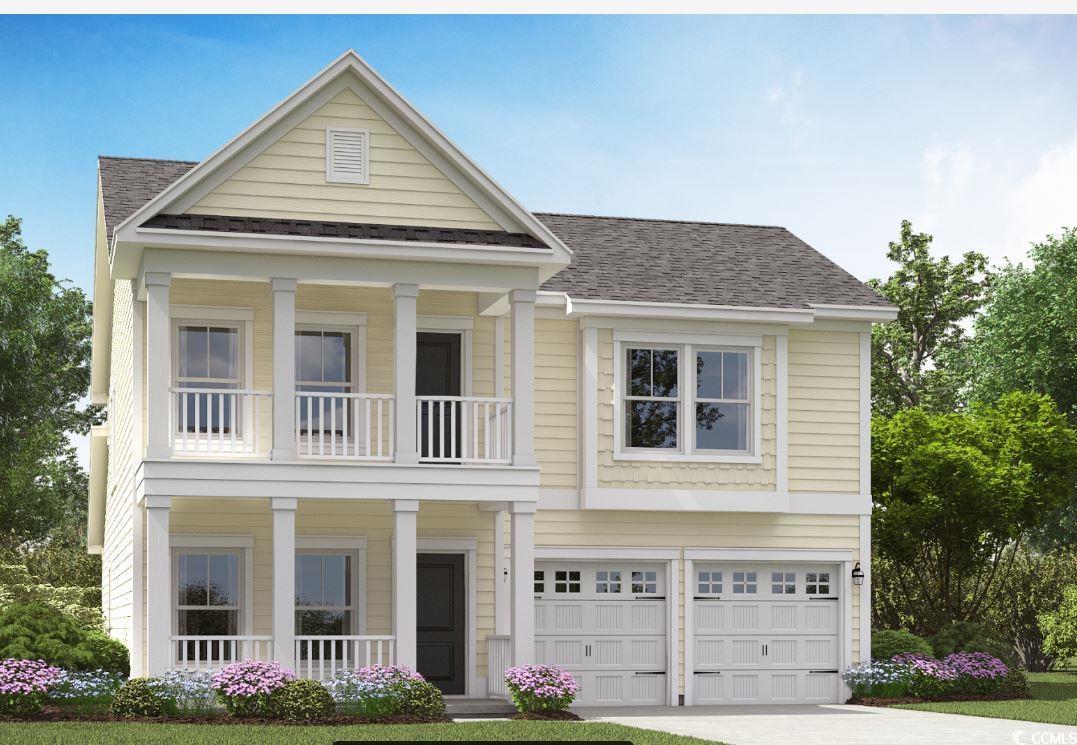
 MLS# 2410311
MLS# 2410311 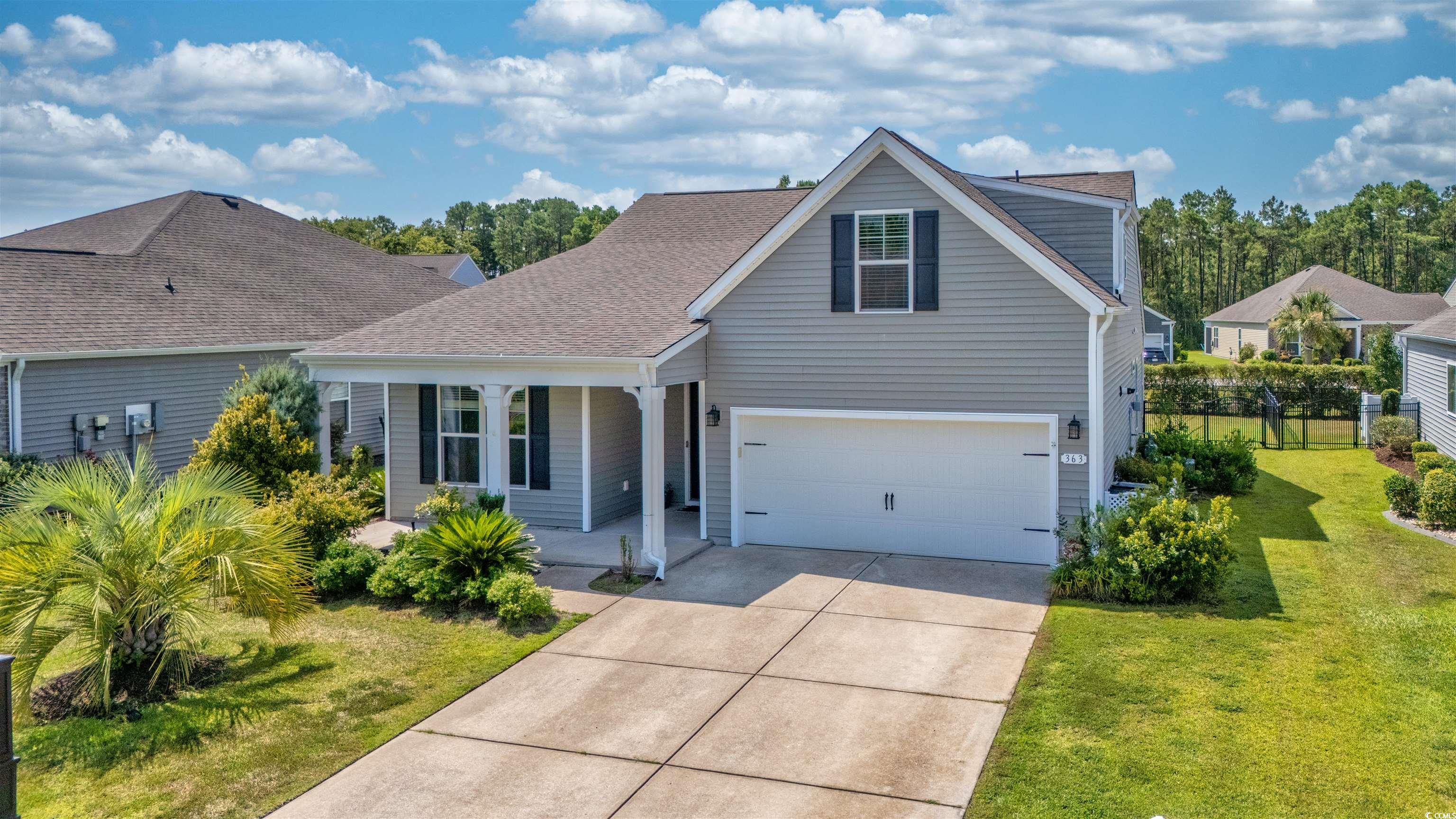
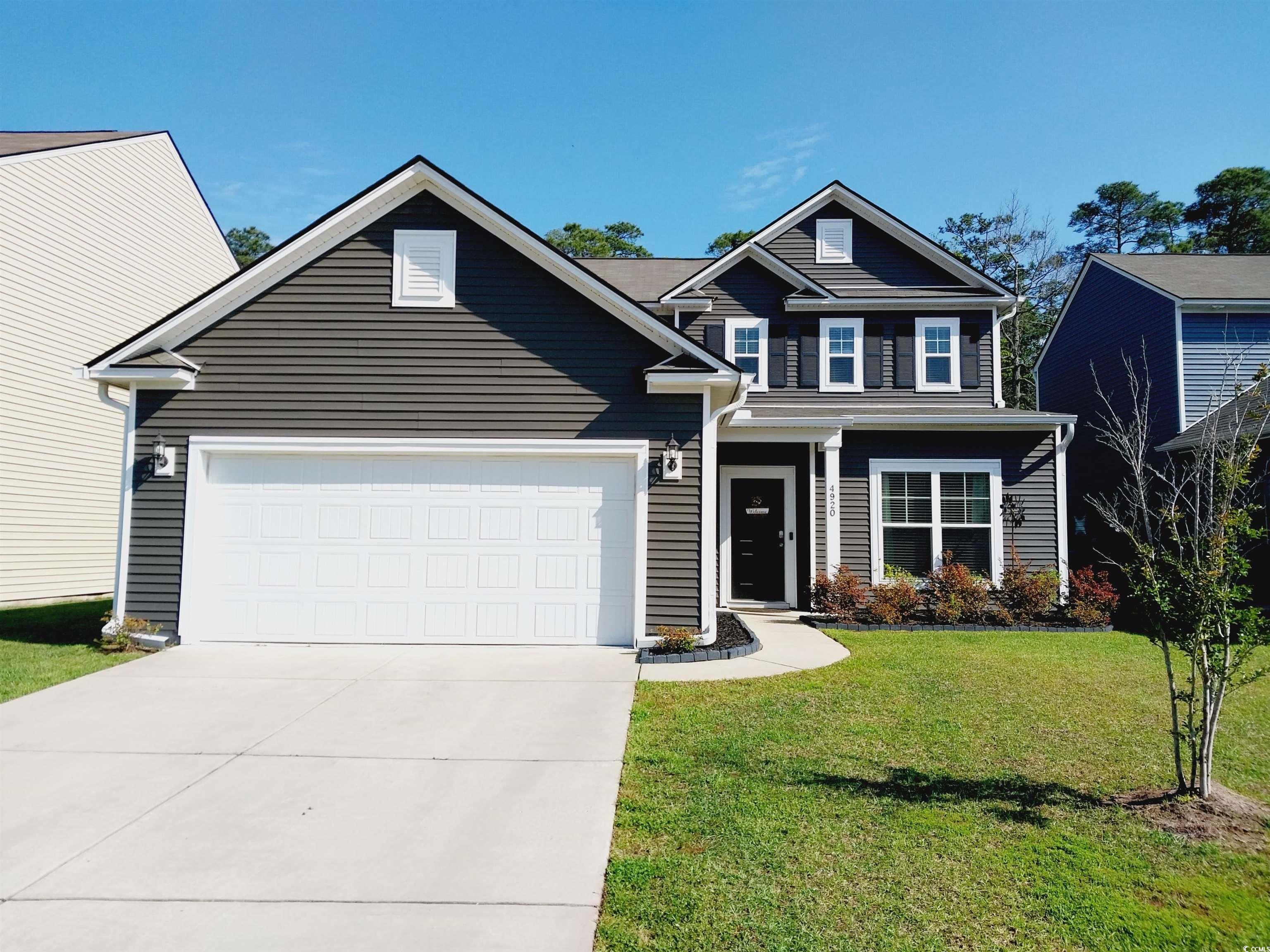
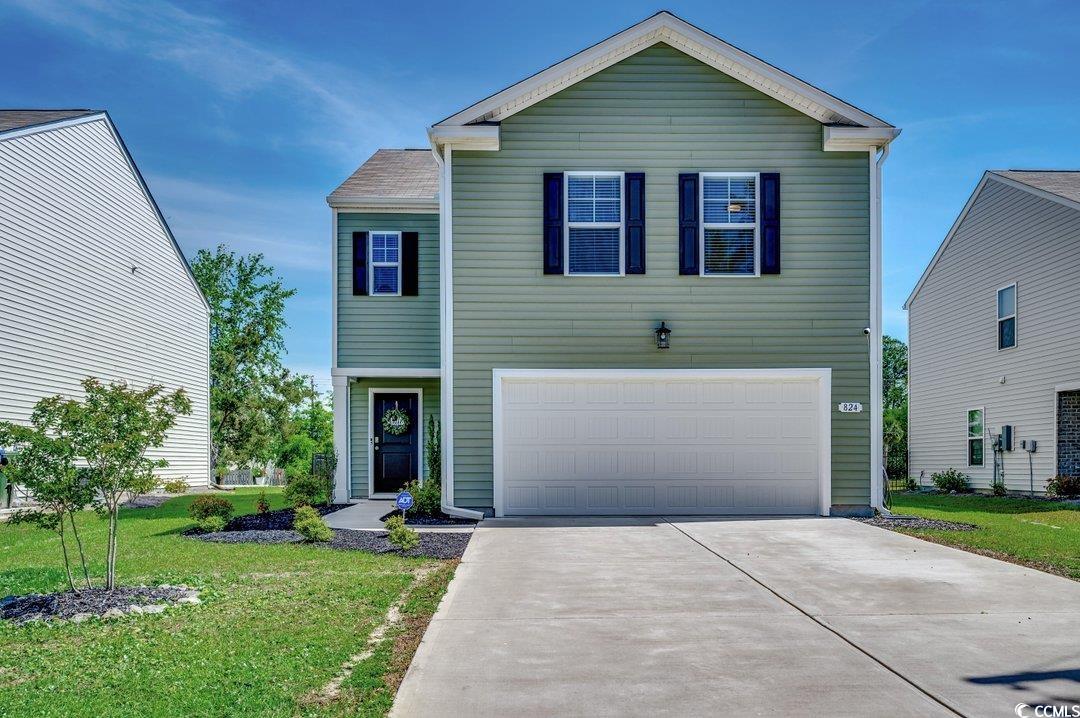
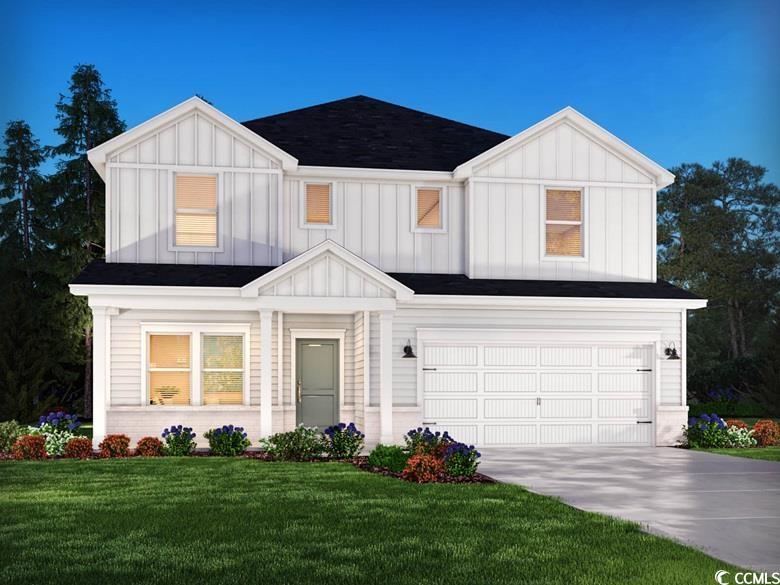
 Provided courtesy of © Copyright 2024 Coastal Carolinas Multiple Listing Service, Inc.®. Information Deemed Reliable but Not Guaranteed. © Copyright 2024 Coastal Carolinas Multiple Listing Service, Inc.® MLS. All rights reserved. Information is provided exclusively for consumers’ personal, non-commercial use,
that it may not be used for any purpose other than to identify prospective properties consumers may be interested in purchasing.
Images related to data from the MLS is the sole property of the MLS and not the responsibility of the owner of this website.
Provided courtesy of © Copyright 2024 Coastal Carolinas Multiple Listing Service, Inc.®. Information Deemed Reliable but Not Guaranteed. © Copyright 2024 Coastal Carolinas Multiple Listing Service, Inc.® MLS. All rights reserved. Information is provided exclusively for consumers’ personal, non-commercial use,
that it may not be used for any purpose other than to identify prospective properties consumers may be interested in purchasing.
Images related to data from the MLS is the sole property of the MLS and not the responsibility of the owner of this website.