Conway, SC 29526
- 4Beds
- 3Full Baths
- N/AHalf Baths
- 2,603SqFt
- 2003Year Built
- 0.41Acres
- MLS# 2406389
- Residential
- Detached
- Sold
- Approx Time on Market26 days
- AreaConway Central Between Long Ave & 905 / North of 501
- CountyHorry
- SubdivisionThe Pines
Overview
Nestled in the heart of historical downtown Conway, you will find your own personal oasis. This property is only a mile from downtown Conways many exciting elements: dining, shopping, Riverwalk and the Marina. From the moment you step foot into this home you will be surrounded by natural lighting in every room. The main living area is truly the best of both designs blending open concepts, and designated spacing. Off of the main living you will find your own personal office, library and or den. Let your creativity take control! This room has the capability to flex to your desired needs. The kitchen is open to the main level entertainment spacing. With stainless steel appliances, granite countertops, and subway tile backsplash. Also featuring an eat-in breakfast bar fitting for up to 4 people. This home has no wasted space, with a built-in pantry off of the kitchen, a linen closet at the end of the guest bedroom hallway, a massive coat closet at the front entry, utility room at the rear entry of the home and so much more storage outside. There is truly no wasted space in this home! Each room in the home has updated custom built in blinds and ceiling fans. The main level has 3 bedrooms, and 2 bathrooms. The 4th bedroom is tucked away with its own walk in closet, and personal bathroom on the second level. Prefect for visiting family or older children. The main bedroom provides enough space for a king size bed, a sitting area and a large walk-in closet. The main bathroom has a double vanity, also with a recently updated large shower. The two additional guest bedrooms on the main floor also have large walk in closets. Now lets step outside. Enjoy a summer afternoon swinging on the front porch swing. The front porch has space to entertain up to 8 people. Step into the backyard oasis of your private backyard from the newly installed sliding glass door or the rear entrance. This property and discover a meticulously maintained yard space that exudes tranquility and charm. Lush greenery surrounds the immaculately landscaped lawn, providing a picturesque backdrop for outdoor gatherings or moments of quiet reflection. The backyard has two designated entertaining spaces, underneath the pergola, which has space to entertain up to 12 people, or take in the sun from the rear patio which can hold 8 people. Can you tell this home was designed for social gatherings? With its low-maintenance features and thoughtful design, this yard space offers a perfect blend of beauty and functionality for enjoying outdoor living year-round. Outside you will also find an attached double carport, with two attached storage spaces. Along with a standalone carport currently used to house a golf cart. This home is truly a rare find in the heart of downtown Conway. Being one of 8 properties in HOA community that offers: community pool, pool house, and community well for your yard sprinkler system. A great feature for those hot summer months! Additional factors: In 2022 the current owners installed a tankless gas water heater. Conveniently walking distance to both Conway Elementary, and Conway Middle. And so much more!
Sale Info
Listing Date: 03-13-2024
Sold Date: 04-09-2024
Aprox Days on Market:
26 day(s)
Listing Sold:
22 day(s) ago
Asking Price: $419,900
Selling Price: $425,000
Price Difference:
Increase $5,100
Agriculture / Farm
Grazing Permits Blm: ,No,
Horse: No
Grazing Permits Forest Service: ,No,
Grazing Permits Private: ,No,
Irrigation Water Rights: ,No,
Farm Credit Service Incl: ,No,
Crops Included: ,No,
Association Fees / Info
Hoa Frequency: Monthly
Hoa Fees: 200
Hoa: 1
Hoa Includes: Pools, RecreationFacilities
Community Features: Clubhouse, GolfCartsOK, RecreationArea, Pool
Assoc Amenities: Clubhouse, OwnerAllowedGolfCart
Bathroom Info
Total Baths: 3.00
Fullbaths: 3
Bedroom Info
Beds: 4
Building Info
New Construction: No
Levels: Two
Year Built: 2003
Mobile Home Remains: ,No,
Zoning: RES
Style: Traditional
Construction Materials: VinylSiding
Buyer Compensation
Exterior Features
Spa: No
Patio and Porch Features: RearPorch, FrontPorch, Patio
Window Features: StormWindows
Pool Features: Community, OutdoorPool
Foundation: Slab
Exterior Features: Fence, SprinklerIrrigation, Other, Porch, Patio, Storage
Financial
Lease Renewal Option: ,No,
Garage / Parking
Parking Capacity: 4
Garage: No
Carport: Yes
Parking Type: Carport, GolfCartGarage
Open Parking: No
Attached Garage: No
Green / Env Info
Green Energy Efficient: Doors, Windows
Interior Features
Floor Cover: Carpet, Tile, Wood
Door Features: InsulatedDoors, StormDoors
Fireplace: No
Furnished: Unfurnished
Interior Features: AirFiltration, Attic, PermanentAtticStairs, SplitBedrooms, BreakfastBar, BedroomonMainLevel, EntranceFoyer, KitchenIsland, StainlessSteelAppliances, SolidSurfaceCounters
Appliances: Dishwasher, Disposal, Microwave, Range, Refrigerator, Dryer, Washer
Lot Info
Lease Considered: ,No,
Lease Assignable: ,No,
Acres: 0.41
Land Lease: No
Lot Description: CornerLot, CityLot, IrregularLot
Misc
Pool Private: No
Offer Compensation
Other School Info
Property Info
County: Horry
View: No
Senior Community: No
Stipulation of Sale: None
Habitable Residence: ,No,
Property Sub Type Additional: Detached
Property Attached: No
Security Features: SecuritySystem, SmokeDetectors
Rent Control: No
Construction: Resale
Room Info
Basement: ,No,
Sold Info
Sold Date: 2024-04-09T00:00:00
Sqft Info
Building Sqft: 2633
Living Area Source: Estimated
Sqft: 2603
Tax Info
Unit Info
Utilities / Hvac
Heating: Central
Cooling: AtticFan, CentralAir
Electric On Property: No
Cooling: Yes
Utilities Available: CableAvailable, ElectricityAvailable, NaturalGasAvailable, PhoneAvailable, SewerAvailable, WaterAvailable
Heating: Yes
Water Source: Public, SharedWell
Waterfront / Water
Waterfront: No
Directions
Traveling from 501 downtown Conway, head east towards 16th 701 N. Turn right on 12th Ave, drive about 1 1/2 blocks, turn left on to Oak St, followed by a right turn on to Canterbury Lane. The property is the very last home on the right side.Courtesy of Living South Realty
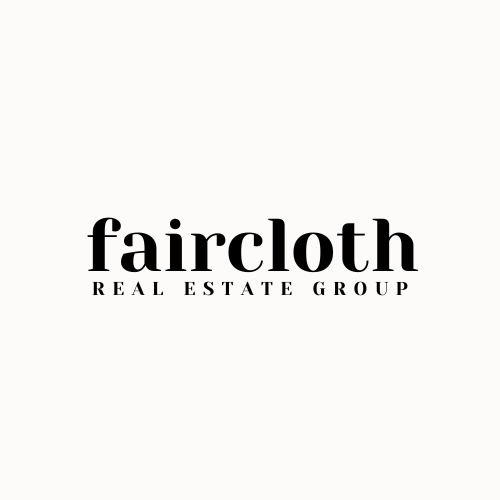
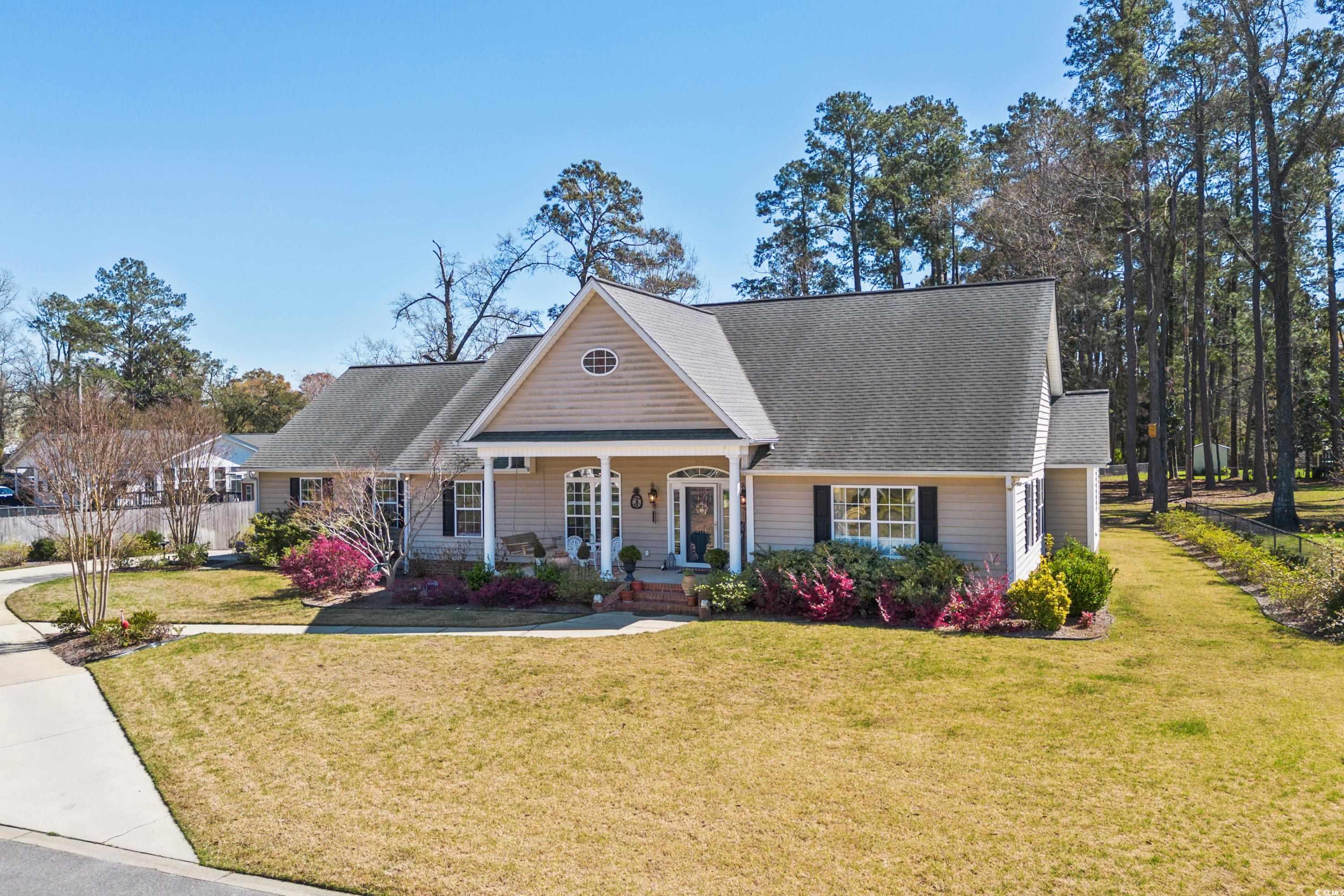
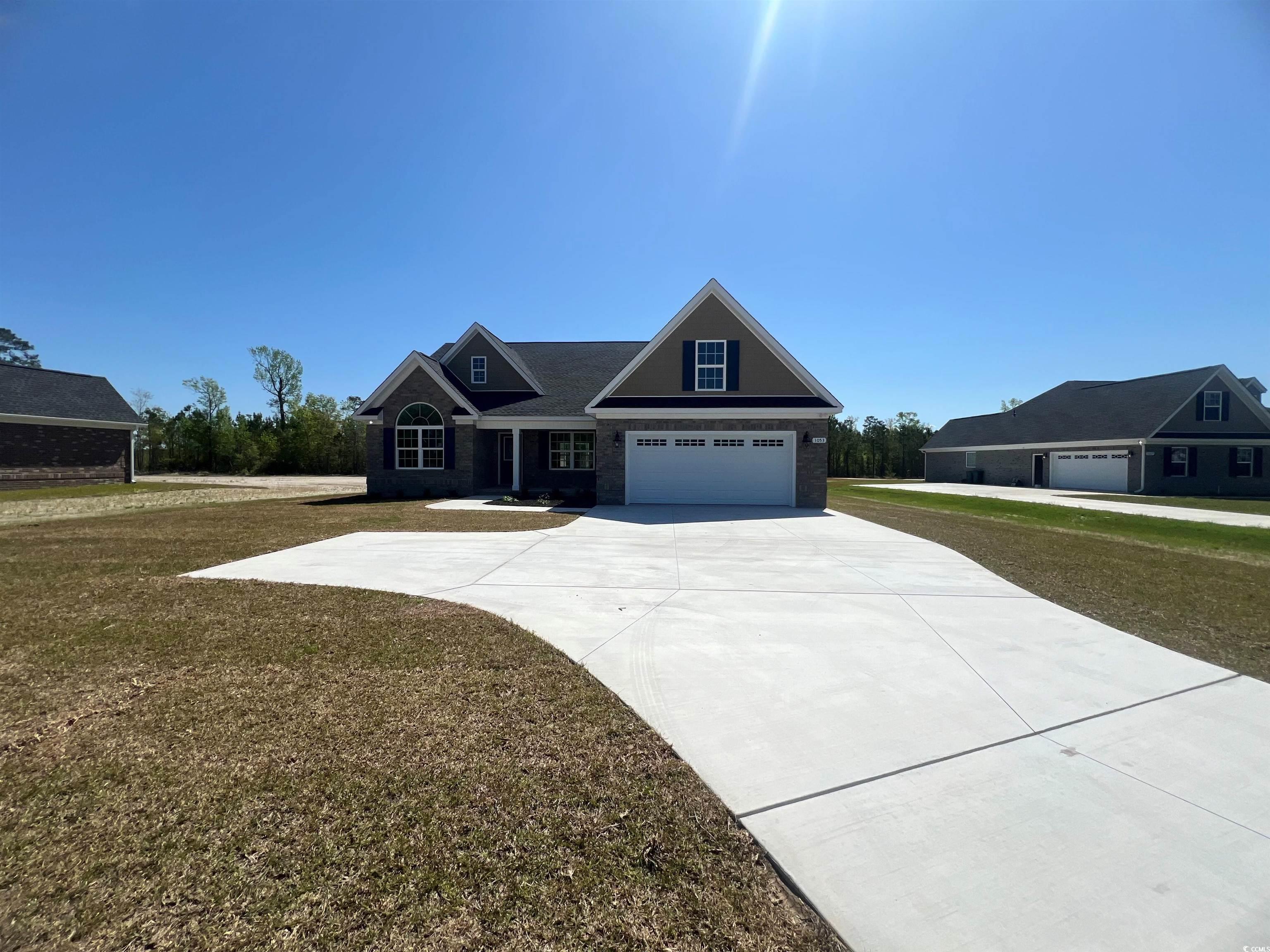
 MLS# 2409986
MLS# 2409986 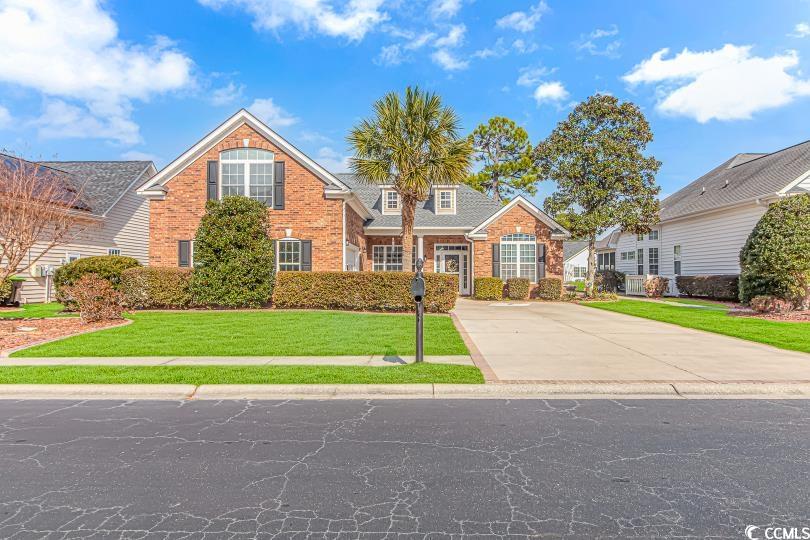
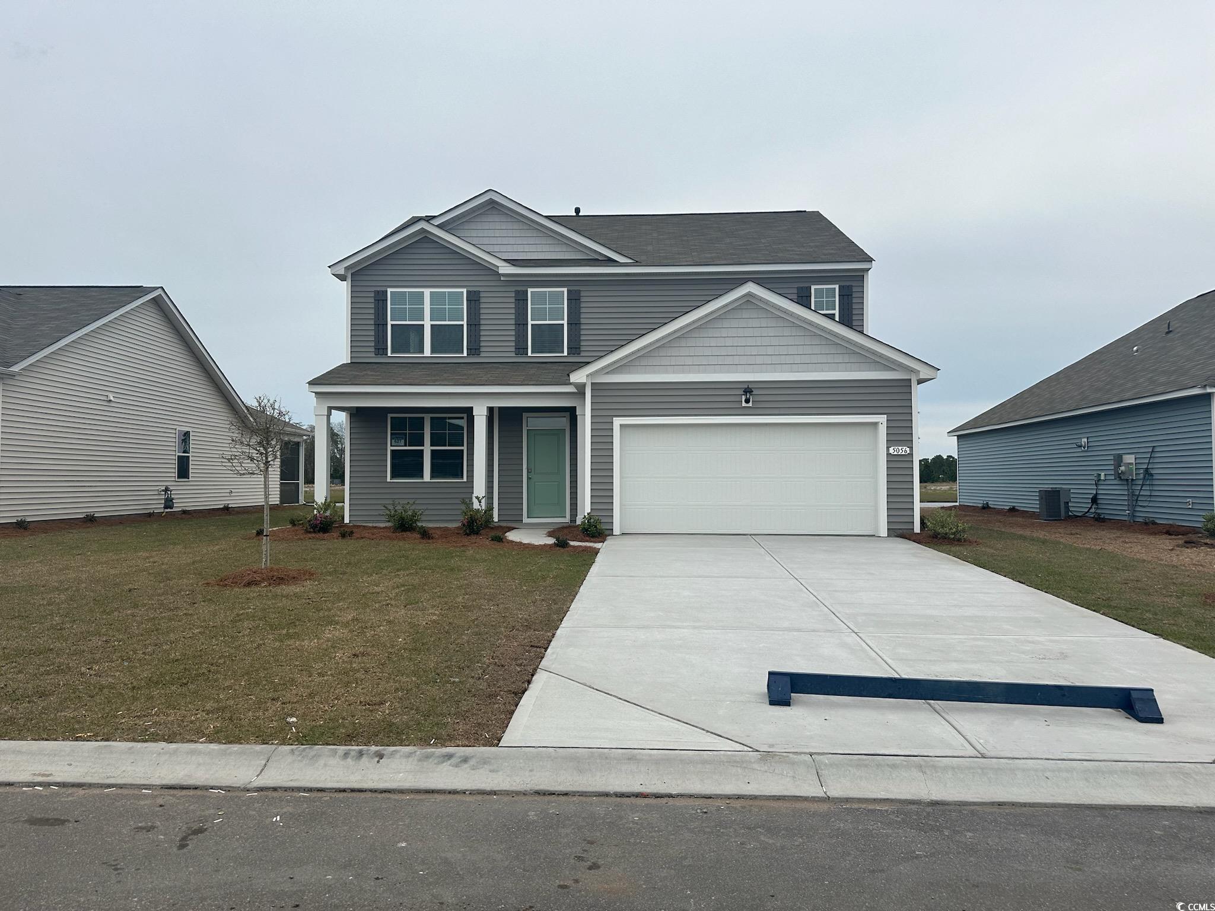
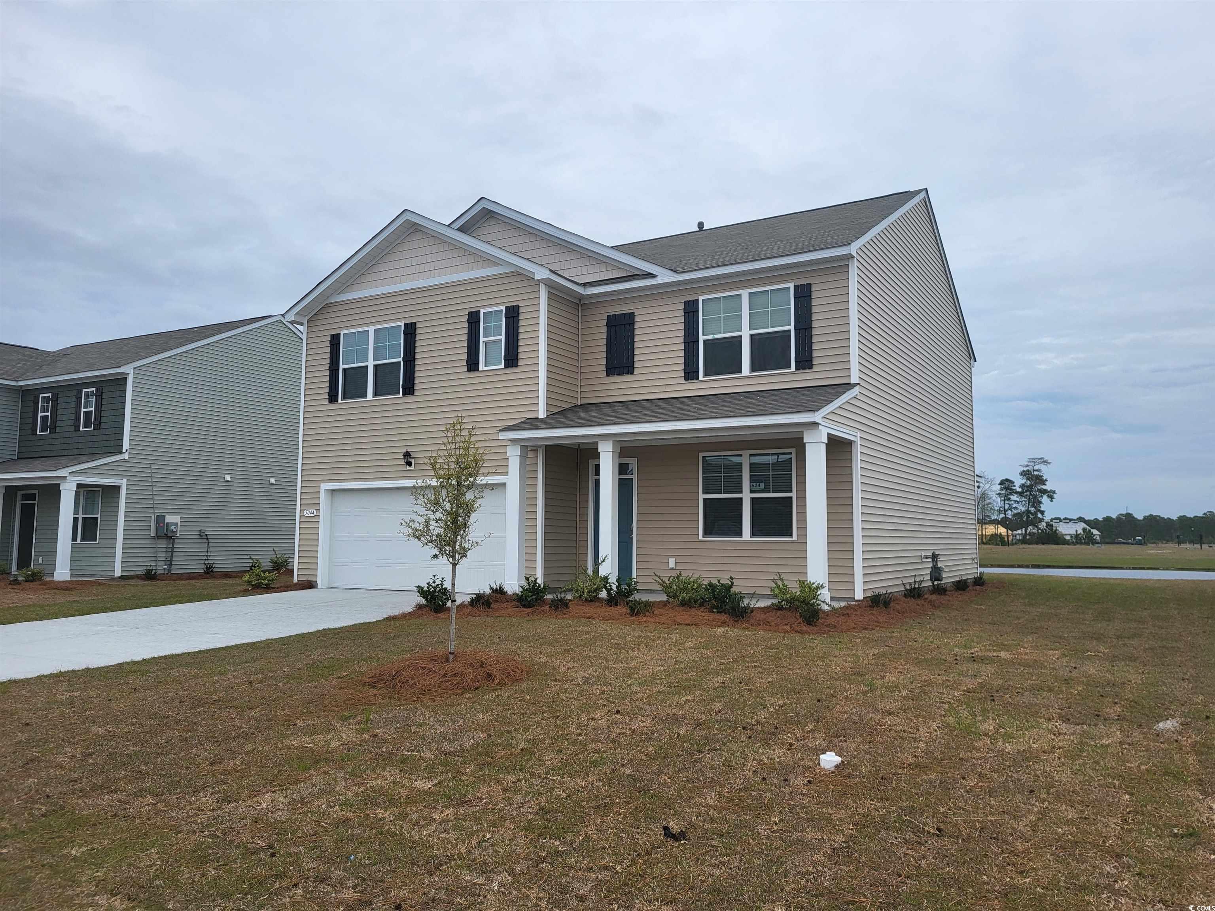
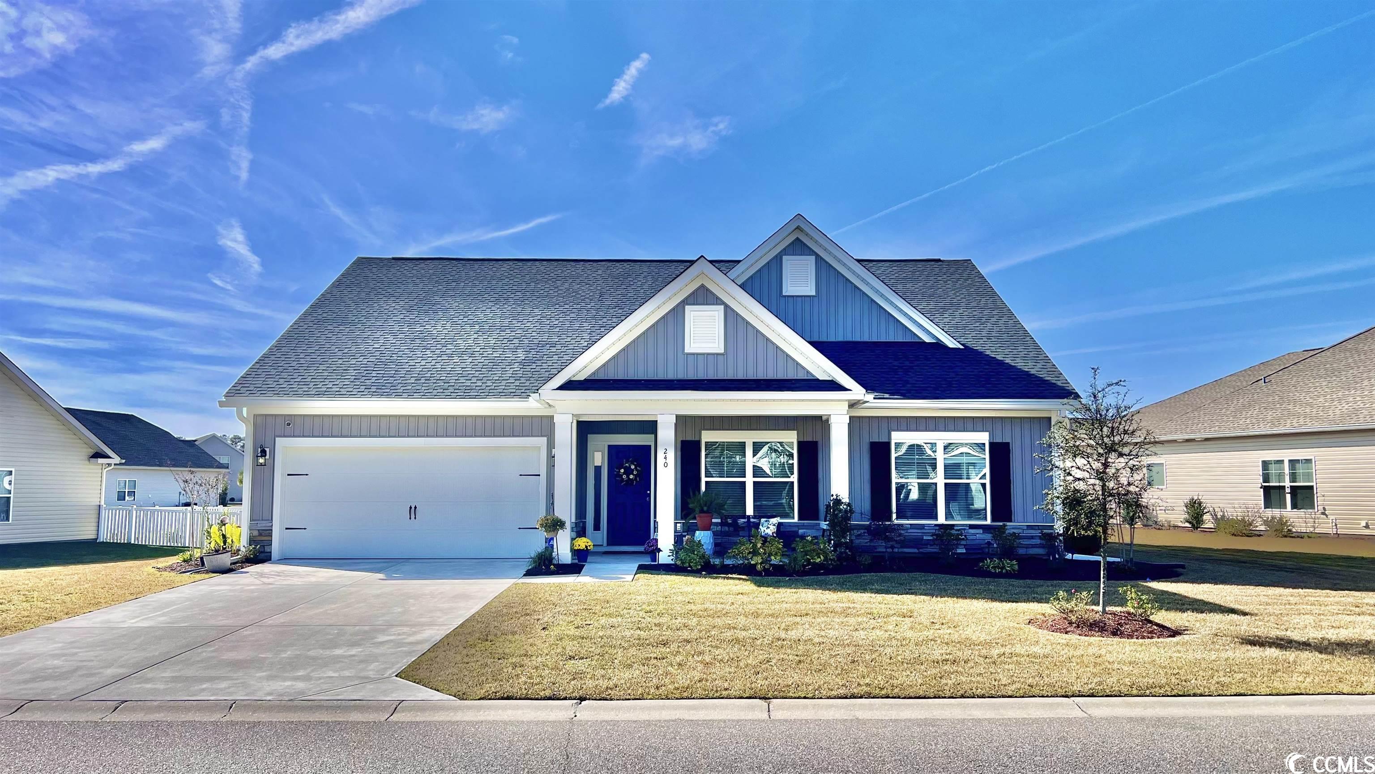
 Provided courtesy of © Copyright 2024 Coastal Carolinas Multiple Listing Service, Inc.®. Information Deemed Reliable but Not Guaranteed. © Copyright 2024 Coastal Carolinas Multiple Listing Service, Inc.® MLS. All rights reserved. Information is provided exclusively for consumers’ personal, non-commercial use,
that it may not be used for any purpose other than to identify prospective properties consumers may be interested in purchasing.
Images related to data from the MLS is the sole property of the MLS and not the responsibility of the owner of this website.
Provided courtesy of © Copyright 2024 Coastal Carolinas Multiple Listing Service, Inc.®. Information Deemed Reliable but Not Guaranteed. © Copyright 2024 Coastal Carolinas Multiple Listing Service, Inc.® MLS. All rights reserved. Information is provided exclusively for consumers’ personal, non-commercial use,
that it may not be used for any purpose other than to identify prospective properties consumers may be interested in purchasing.
Images related to data from the MLS is the sole property of the MLS and not the responsibility of the owner of this website.