Conway, SC 29526
- 3Beds
- 2Full Baths
- N/AHalf Baths
- 1,416SqFt
- 2019Year Built
- 0.19Acres
- MLS# 2409570
- Residential
- Detached
- Active
- Approx Time on Market13 days
- AreaConway To Longs Area--Between Rt 90 & Waccamaw River
- CountyHorry
- SubdivisionBarons Bluff North
Overview
Welcome to 636 Chiswick Dr. in beautiful Conway, South Carolina. This home is meticulously cared for featuring 3-bedrooms, 2-bathrooms, and many custom features. Located in the highly sought after Barons Bluff North community, this opportunity will not last long! Upon entry, you're welcomed by an inviting living room with ample natural light creating an atmosphere of comfort and relaxation. This space seamlessly flows into the rest of the home, creating a welcoming sense of connectivity and openness. The kitchen layout offers a perfect balance featuring sleek stainless steel appliances (natural gas stove), elegant granite countertops, a practical breakfast bar, and generous pantry space. Whether you're preparing a meal or enjoying a casual breakfast, this kitchen offers both functionality and style to cater all of your culinary needs. The master bedroom offers a tray ceiling and a spacious-walk in closet. In the master bedroom, tray ceilings add an elegant touch, creating a sense of luxury and space while the spacious walk-in closet offers plenty of storage for clothing and accessories. Connected to the bedroom, the master bathroom includes a large double vanity for added comfort and convenience as well as a luxurious walk-in shower equipped with dual shower heads to wash away the stresses of the day. As you step outside, you will be greeted by a screened-in porch and fully fenced in backyard where you can enjoy the beautiful South Carolina weather in the comfort and privacy of your own yard. This area features a large large patio and hot tub, ideal for entertaining guests or simply enjoying your own free time. The Baron's Bluff North community also offers an outdoor pool for your enjoyment and sidewalks throughout to utilize at your leisure. Located near Hwy 90 between International Dr and Hwy 22, residents have effortless access to a large range of attractions. From the beach to the Intracoastal Waterway, Tanger Outlets, Barefoot Landing, Broadway at the Beach, and more, endless entertainment and dining options await. In close proximity, you will also find that exceptional golfing, shopping, and dining experiences are just moments away, ensuring there's always something exciting to explore. Don't let this opportunity slip awayschedule your showing today and make this your next HOME.
Agriculture / Farm
Grazing Permits Blm: ,No,
Horse: No
Grazing Permits Forest Service: ,No,
Grazing Permits Private: ,No,
Irrigation Water Rights: ,No,
Farm Credit Service Incl: ,No,
Crops Included: ,No,
Association Fees / Info
Hoa Frequency: Monthly
Hoa Fees: 70
Hoa: 1
Hoa Includes: CommonAreas, LegalAccounting, Pools, RecreationFacilities, Trash
Community Features: Clubhouse, GolfCartsOK, RecreationArea, LongTermRentalAllowed, Pool
Assoc Amenities: Clubhouse, OwnerAllowedGolfCart, OwnerAllowedMotorcycle, PetRestrictions
Bathroom Info
Total Baths: 2.00
Fullbaths: 2
Bedroom Info
Beds: 3
Building Info
New Construction: No
Levels: One
Year Built: 2019
Mobile Home Remains: ,No,
Zoning: PDD
Style: Ranch
Construction Materials: Masonry, VinylSiding
Builder Model: Oak II
Buyer Compensation
Exterior Features
Spa: Yes
Patio and Porch Features: Patio, Porch, Screened
Spa Features: HotTub
Pool Features: Community, OutdoorPool
Foundation: Slab
Exterior Features: Fence, HotTubSpa, Patio
Financial
Lease Renewal Option: ,No,
Garage / Parking
Parking Capacity: 4
Garage: Yes
Carport: No
Parking Type: Attached, Garage, TwoCarGarage, GarageDoorOpener
Open Parking: No
Attached Garage: Yes
Garage Spaces: 2
Green / Env Info
Interior Features
Floor Cover: Carpet, LuxuryVinylPlank
Fireplace: No
Laundry Features: WasherHookup
Furnished: Unfurnished
Interior Features: WindowTreatments, BreakfastBar, BedroomonMainLevel, StainlessSteelAppliances, SolidSurfaceCounters
Appliances: Dishwasher, Disposal, Microwave, Range, Refrigerator, RangeHood, Dryer, Washer
Lot Info
Lease Considered: ,No,
Lease Assignable: ,No,
Acres: 0.19
Lot Size: 125x65x125x65
Land Lease: No
Lot Description: Rectangular
Misc
Pool Private: No
Pets Allowed: OwnerOnly, Yes
Offer Compensation
Other School Info
Property Info
County: Horry
View: No
Senior Community: No
Stipulation of Sale: None
Habitable Residence: ,No,
Property Sub Type Additional: Detached
Property Attached: No
Security Features: SmokeDetectors
Disclosures: CovenantsRestrictionsDisclosure
Rent Control: No
Construction: Resale
Room Info
Basement: ,No,
Sold Info
Sqft Info
Building Sqft: 2040
Living Area Source: Plans
Sqft: 1416
Tax Info
Unit Info
Utilities / Hvac
Heating: Central, Electric
Cooling: CentralAir
Electric On Property: No
Cooling: Yes
Utilities Available: CableAvailable, ElectricityAvailable, NaturalGasAvailable, SewerAvailable, WaterAvailable
Heating: Yes
Water Source: Public
Waterfront / Water
Waterfront: No
Directions
Proceed on Hwy 90 to Bear Bluff Rd. Once you are on Bear Bluff Rd., proceed through the intersection of Old Reaves Ferry where you will turn right onto Chiswick Drive after about 1.5 miles. The home is located near the community pool.Courtesy of Coastal Home Living
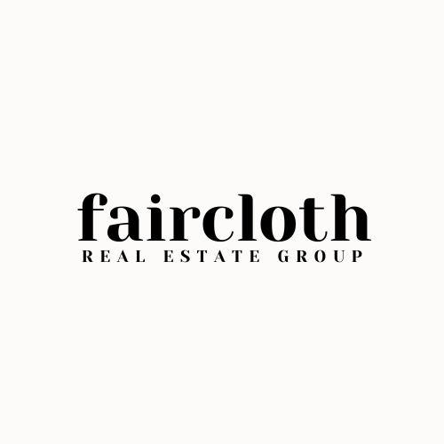
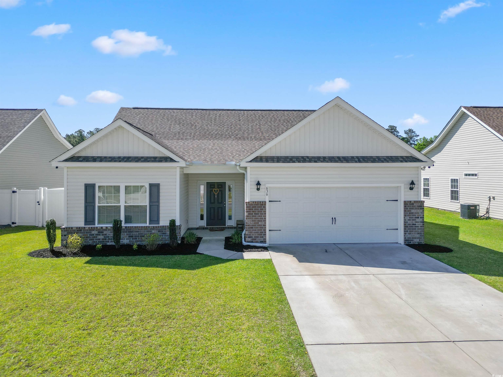



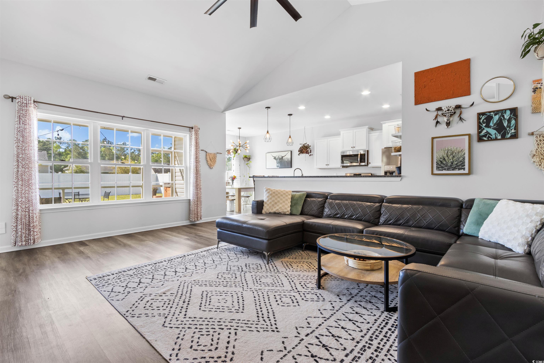
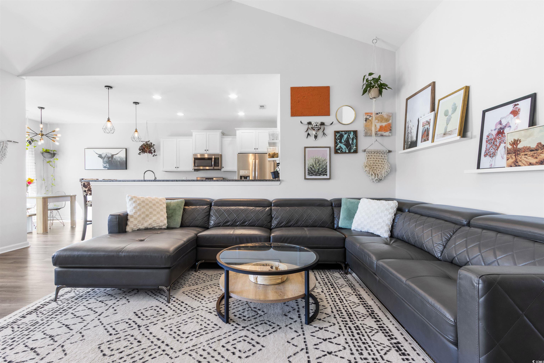
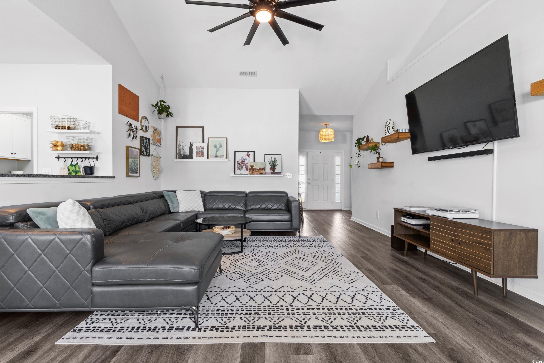



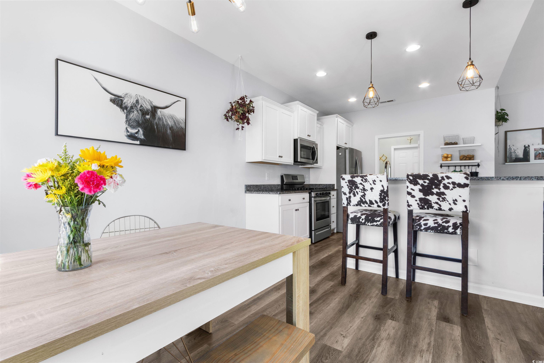
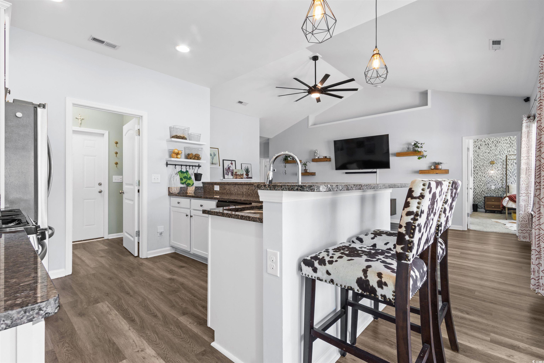
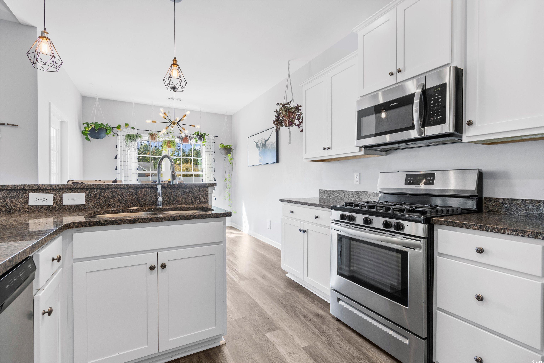
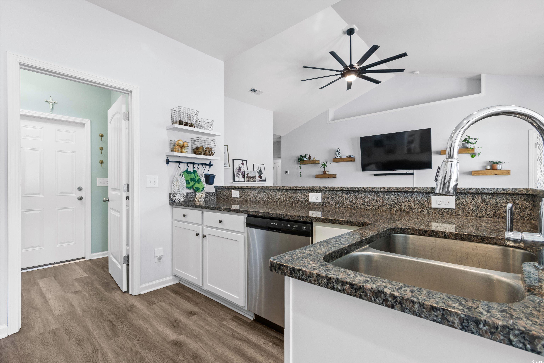
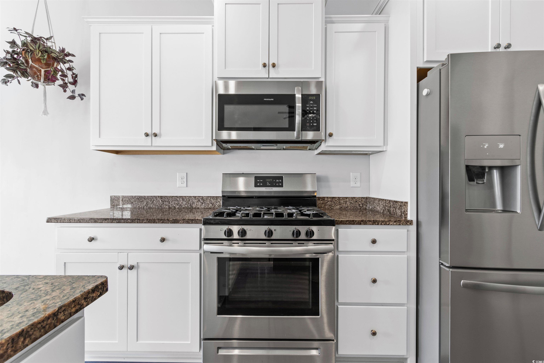







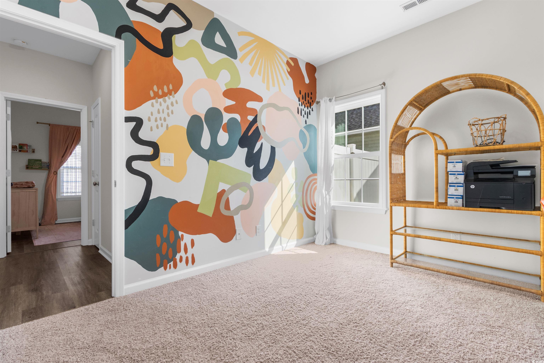
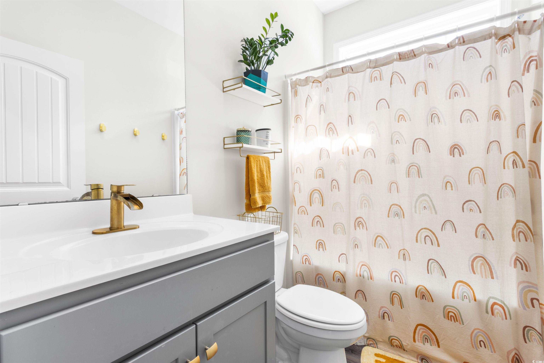
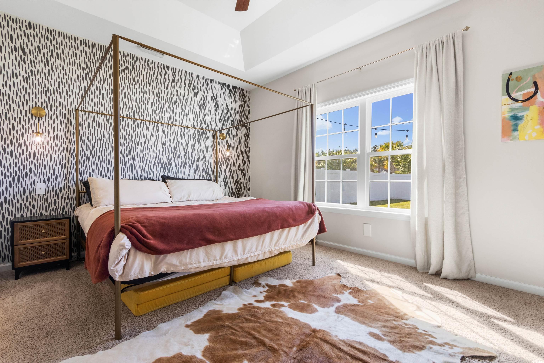
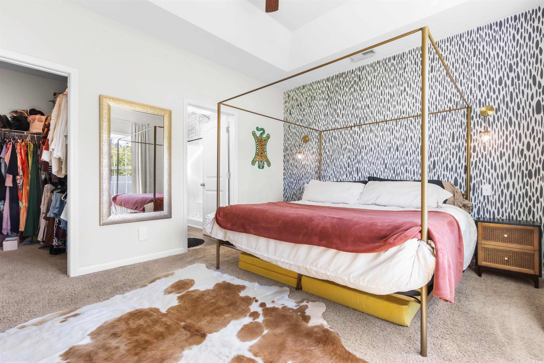

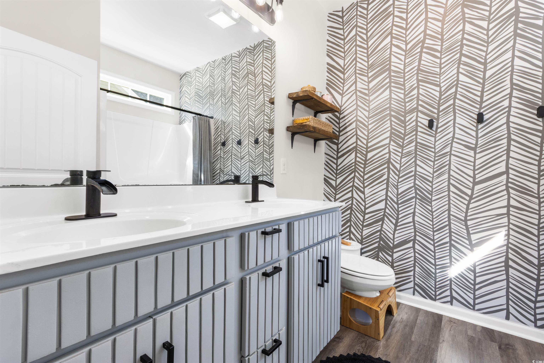


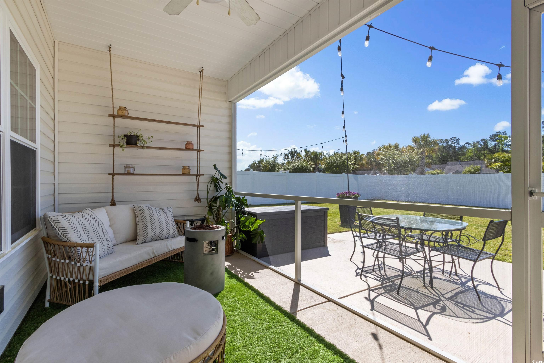




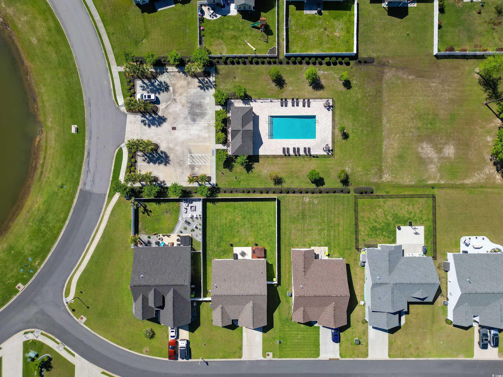
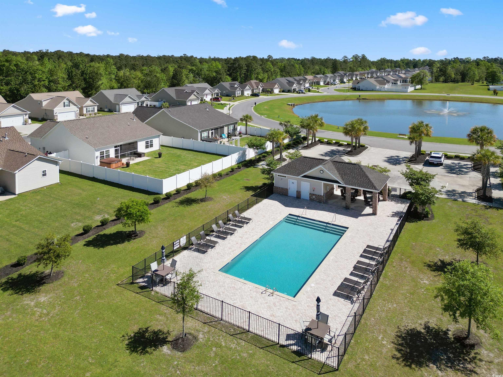



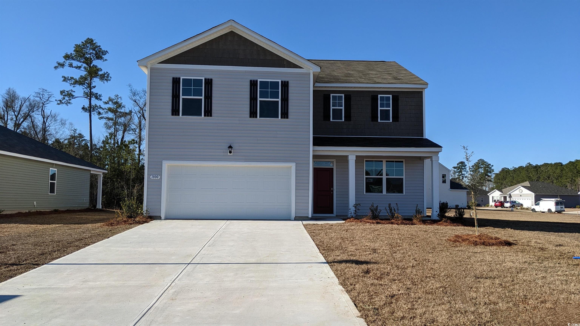
 MLS# 2410463
MLS# 2410463 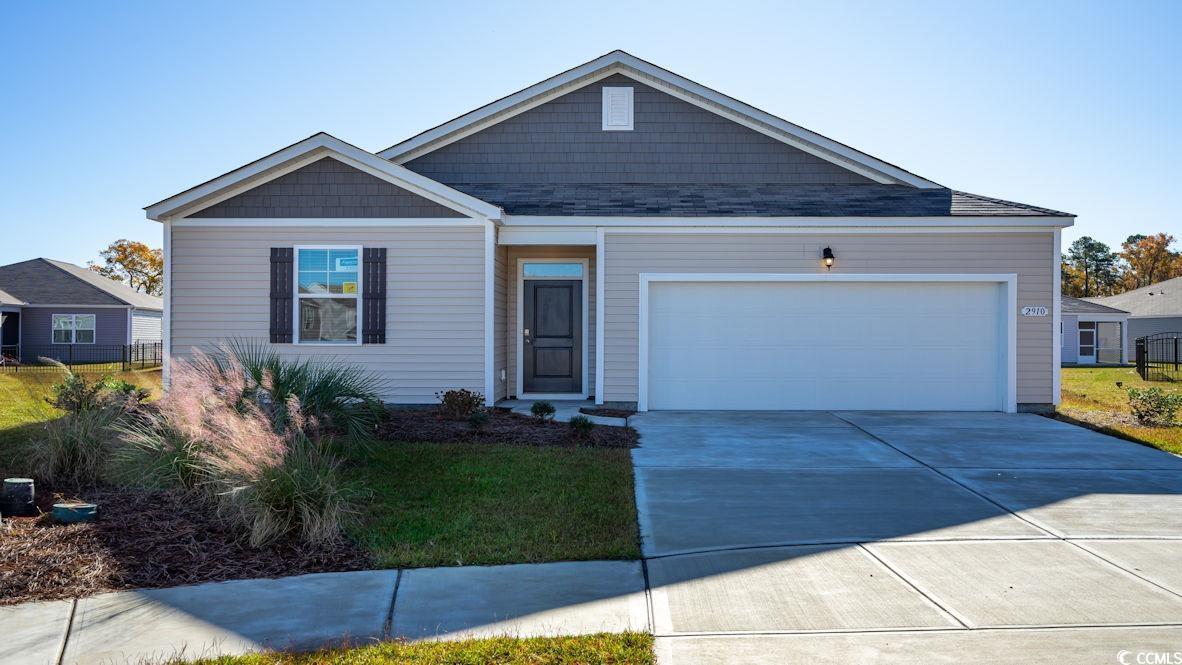
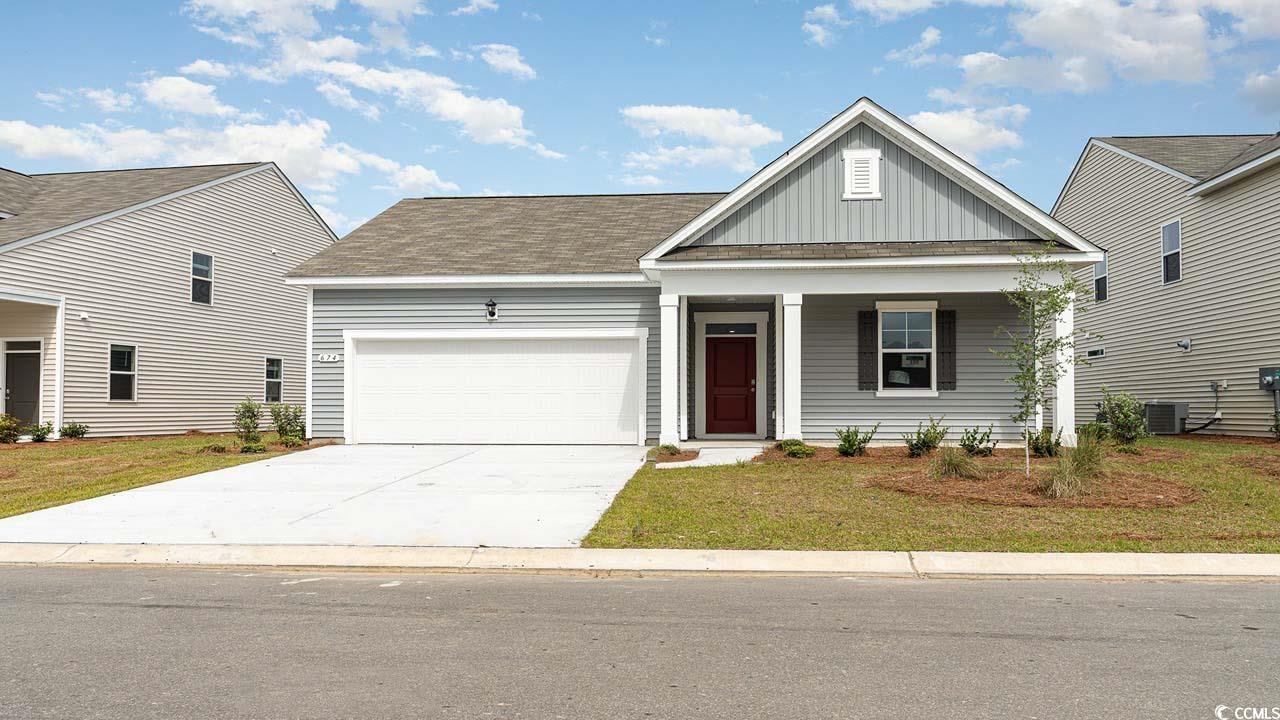
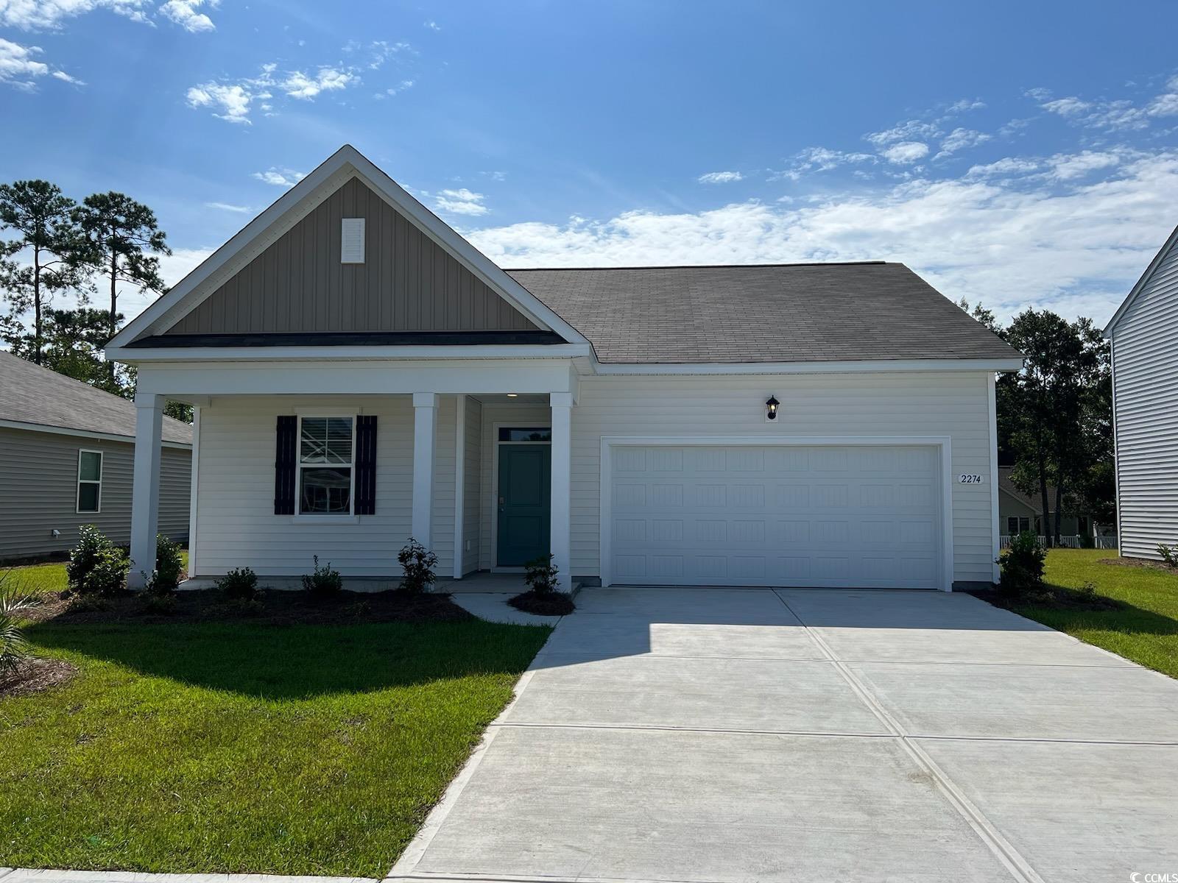
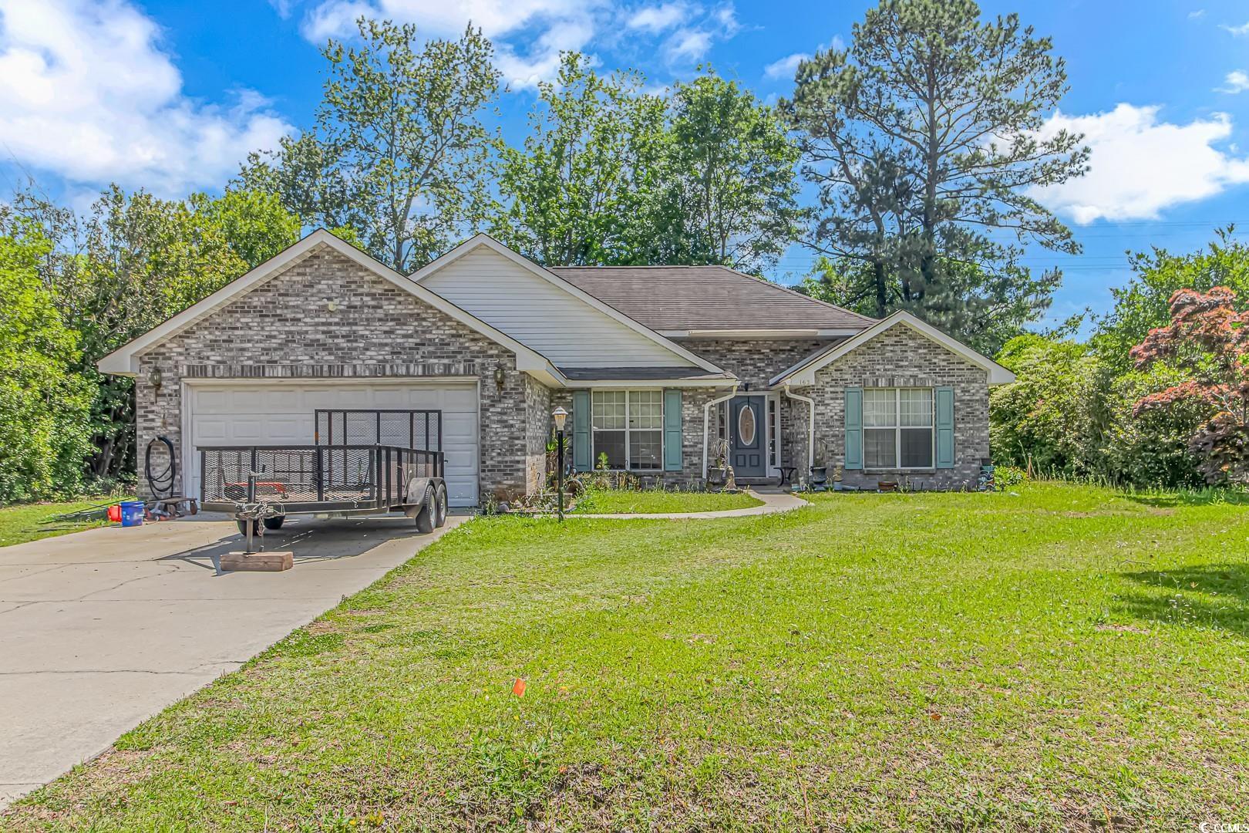
 Provided courtesy of © Copyright 2024 Coastal Carolinas Multiple Listing Service, Inc.®. Information Deemed Reliable but Not Guaranteed. © Copyright 2024 Coastal Carolinas Multiple Listing Service, Inc.® MLS. All rights reserved. Information is provided exclusively for consumers’ personal, non-commercial use,
that it may not be used for any purpose other than to identify prospective properties consumers may be interested in purchasing.
Images related to data from the MLS is the sole property of the MLS and not the responsibility of the owner of this website.
Provided courtesy of © Copyright 2024 Coastal Carolinas Multiple Listing Service, Inc.®. Information Deemed Reliable but Not Guaranteed. © Copyright 2024 Coastal Carolinas Multiple Listing Service, Inc.® MLS. All rights reserved. Information is provided exclusively for consumers’ personal, non-commercial use,
that it may not be used for any purpose other than to identify prospective properties consumers may be interested in purchasing.
Images related to data from the MLS is the sole property of the MLS and not the responsibility of the owner of this website.