Myrtle Beach, SC 29588
- 4Beds
- 2Full Baths
- 1Half Baths
- 2,040SqFt
- 2007Year Built
- 0.25Acres
- MLS# 2411005
- Residential
- Detached
- Active
- Approx Time on Market13 days
- AreaMyrtle Beach Area--North of Bay Rd Between Wacc. River & 707
- CountyHorry
- SubdivisionCameron Village
Overview
Absolutely lovely Craftsman style home with Big front porch and large fenced-in backyard. Spacious breakfast nook, formal dining, large foyer, and office/den/Play Room with French doors. Lovely Architectural accents featuring, Arched doorways, 9 foot ceilings, tile in dining room, Den/Study/Play Room, living room and kitchen, & family room is wired for surround sound. Kitchen features pantry, Stainless Steel appliances, glass cook top, microwave, dishwasher & refrigerator (Samsung). 42"" maple finished cabinetry, breakfast bar, and nook. Sliding glass doors open to two large back patios, built in fire pit and large back yard with 6ft privacy fence. 4 bedrooms with master suite featuring oversized shower, garden tub combo, double sinks, Linen Closet and lots of storage. Walk-in closet in master. Second floor laundry room, Full bath upstairs with linen closet. Irrigation system, door from garage leading to Large, beautiful, private fenced backyard with Mature trees for the perfect combination of Sun & Shade. Elegant custom tile backsplash and Breakfast bar wall in kitchen. Gorgeous community pool, clubhouse, playground, tennis courts, basketball court, & trash included. move in Ready and a short ride to the beach. Shopping, public boat ramp, Golf, and much more. Don't miss this one! Get your appointment Before its gone.
Agriculture / Farm
Grazing Permits Blm: ,No,
Horse: No
Grazing Permits Forest Service: ,No,
Grazing Permits Private: ,No,
Irrigation Water Rights: ,No,
Farm Credit Service Incl: ,No,
Other Equipment: SatelliteDish
Crops Included: ,No,
Association Fees / Info
Hoa Frequency: Monthly
Hoa Fees: 95
Hoa: 1
Hoa Includes: CommonAreas, LegalAccounting, Pools, RecreationFacilities, Trash
Community Features: Clubhouse, GolfCartsOK, RecreationArea, TennisCourts, LongTermRentalAllowed, Pool
Assoc Amenities: Clubhouse, OwnerAllowedGolfCart, OwnerAllowedMotorcycle, PetRestrictions, TenantAllowedGolfCart, TennisCourts, TenantAllowedMotorcycle
Bathroom Info
Total Baths: 3.00
Halfbaths: 1
Fullbaths: 2
Bedroom Info
Beds: 4
Building Info
New Construction: No
Levels: Two
Year Built: 2007
Mobile Home Remains: ,No,
Zoning: Res
Style: Traditional
Builders Name: Beazer
Buyer Compensation
Exterior Features
Spa: No
Patio and Porch Features: FrontPorch, Patio
Pool Features: Community, OutdoorPool
Foundation: Slab
Exterior Features: Fence, SprinklerIrrigation, Patio
Financial
Lease Renewal Option: ,No,
Garage / Parking
Parking Capacity: 2
Garage: Yes
Carport: No
Parking Type: Attached, Garage, TwoCarGarage, GarageDoorOpener
Open Parking: No
Attached Garage: Yes
Garage Spaces: 2
Green / Env Info
Interior Features
Floor Cover: Carpet, Tile, Vinyl
Fireplace: No
Laundry Features: WasherHookup
Furnished: Unfurnished
Interior Features: BreakfastBar, BreakfastArea, EntranceFoyer, StainlessSteelAppliances, SolidSurfaceCounters
Appliances: Dishwasher, Disposal, Microwave, Range, Refrigerator, Dryer, Washer
Lot Info
Lease Considered: ,No,
Lease Assignable: ,No,
Acres: 0.25
Lot Size: 73x165x60x165
Land Lease: No
Lot Description: OutsideCityLimits, Rectangular
Misc
Pool Private: No
Pets Allowed: OwnerOnly, Yes
Offer Compensation
Other School Info
Property Info
County: Horry
View: No
Senior Community: No
Stipulation of Sale: None
Habitable Residence: ,No,
Property Sub Type Additional: Detached
Property Attached: No
Security Features: SmokeDetectors
Disclosures: CovenantsRestrictionsDisclosure,SellerDisclosure
Rent Control: No
Construction: Resale
Room Info
Basement: ,No,
Sold Info
Sqft Info
Building Sqft: 2680
Living Area Source: PublicRecords
Sqft: 2040
Tax Info
Unit Info
Utilities / Hvac
Heating: Electric, Geothermal
Cooling: CentralAir
Electric On Property: No
Cooling: Yes
Utilities Available: CableAvailable, ElectricityAvailable, PhoneAvailable, SewerAvailable, UndergroundUtilities, WaterAvailable
Heating: Yes
Water Source: Public
Waterfront / Water
Waterfront: No
Schools
Elem: Saint James Elementary School
Middle: Saint James Middle School
High: Saint James High School
Directions
From Surfside Beach travel on Glenns Bay Rd towards By Pass 17. Cross over to Holmestown Rd when you reach 707 Turn Right. Then follow down past By Road. Turn on the next left which will be Grand Oak Blvd. Follow Grand Oak Blvd down to Tiburon Dr and make a right, then make a quick left on to Miromar Way. PIQ is fifth house on left.Courtesy of Century 21 Broadhurst
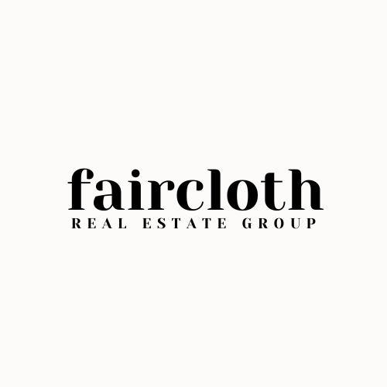
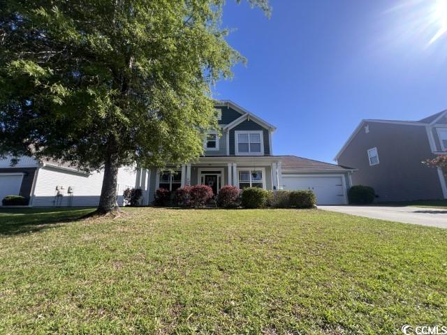


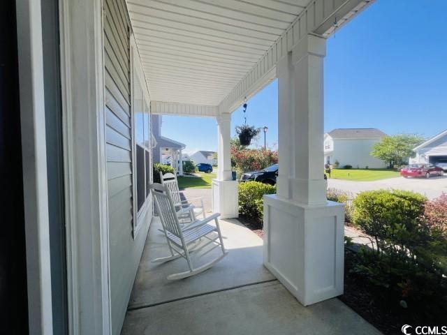





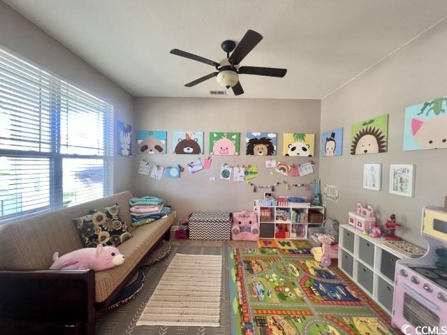


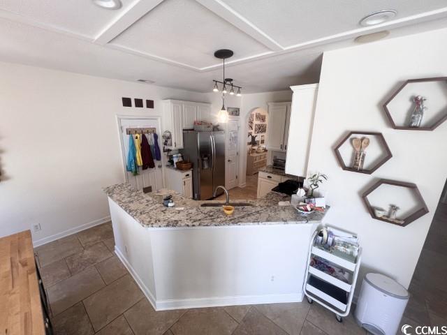
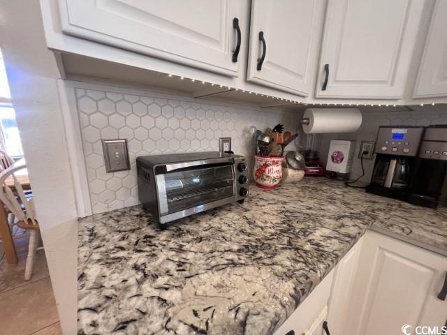
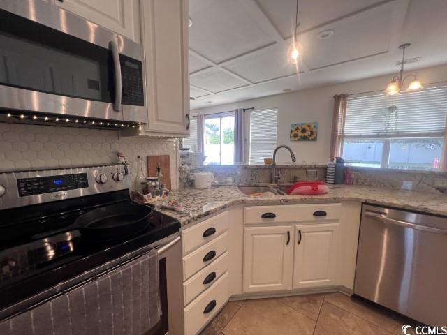
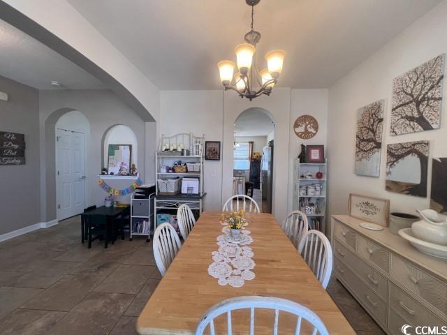
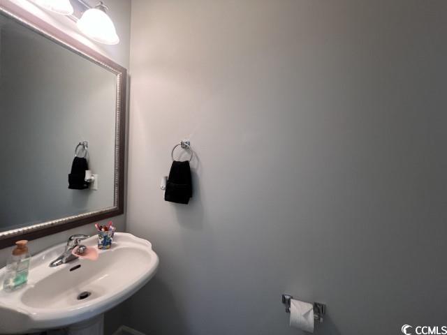
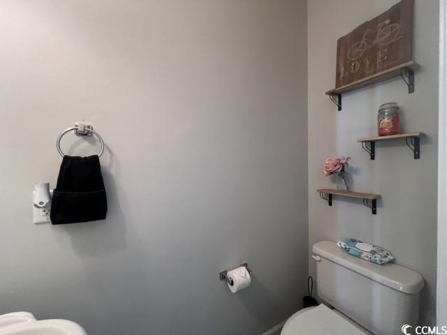


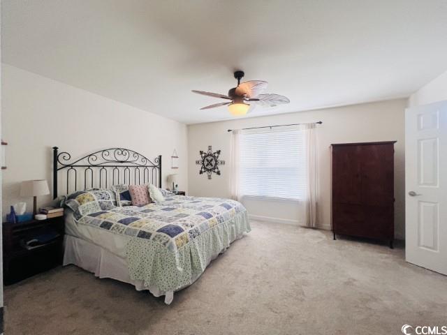
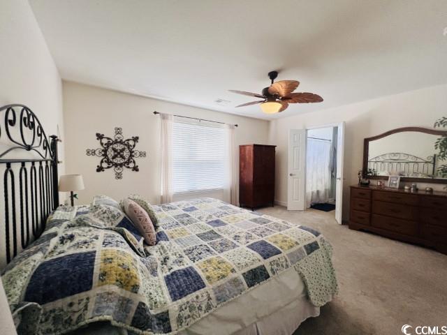



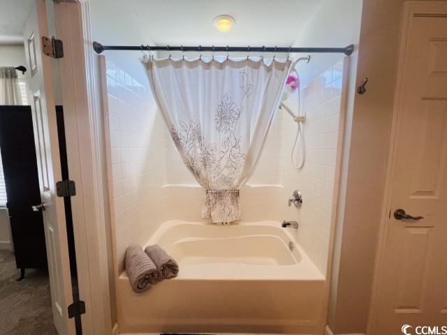
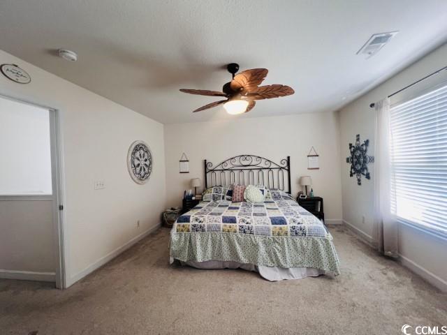
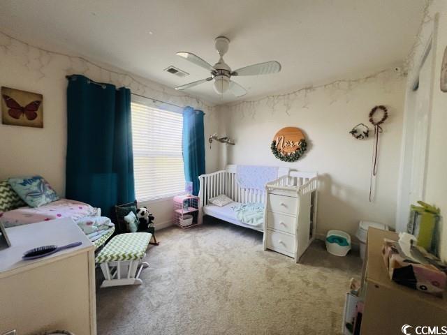
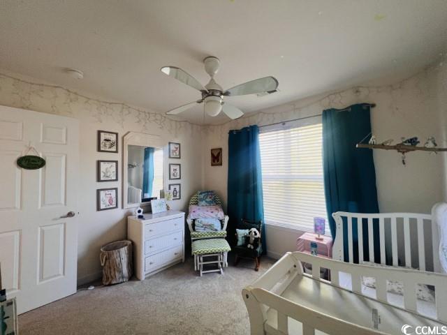
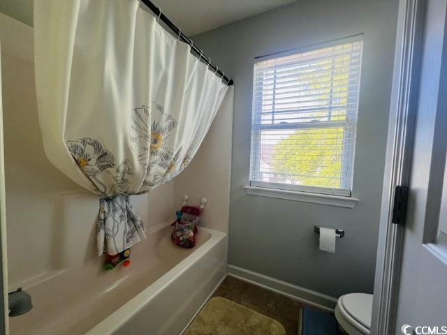
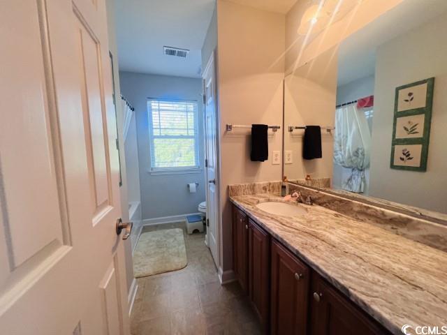

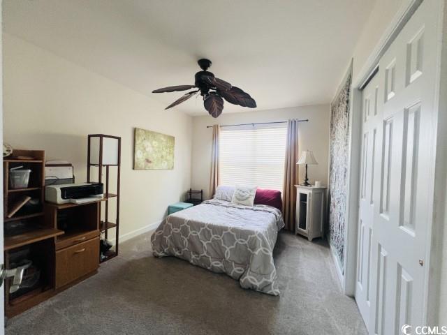
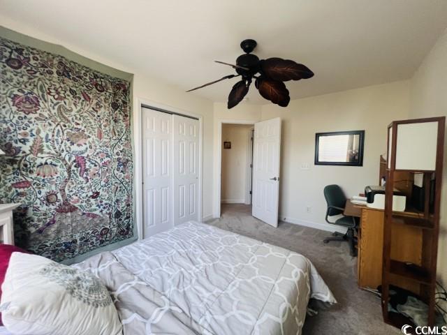



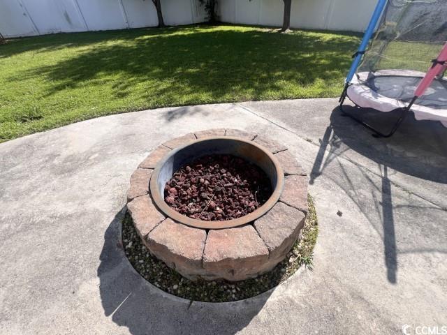

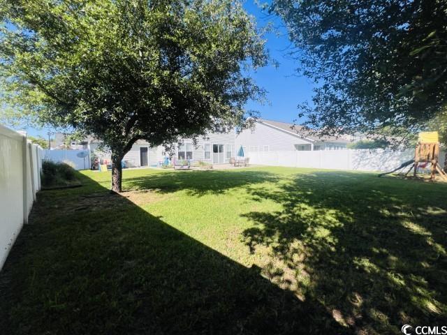
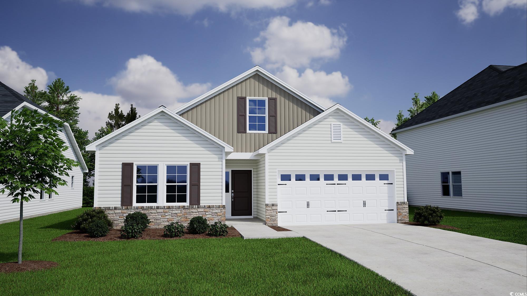
 MLS# 2412090
MLS# 2412090 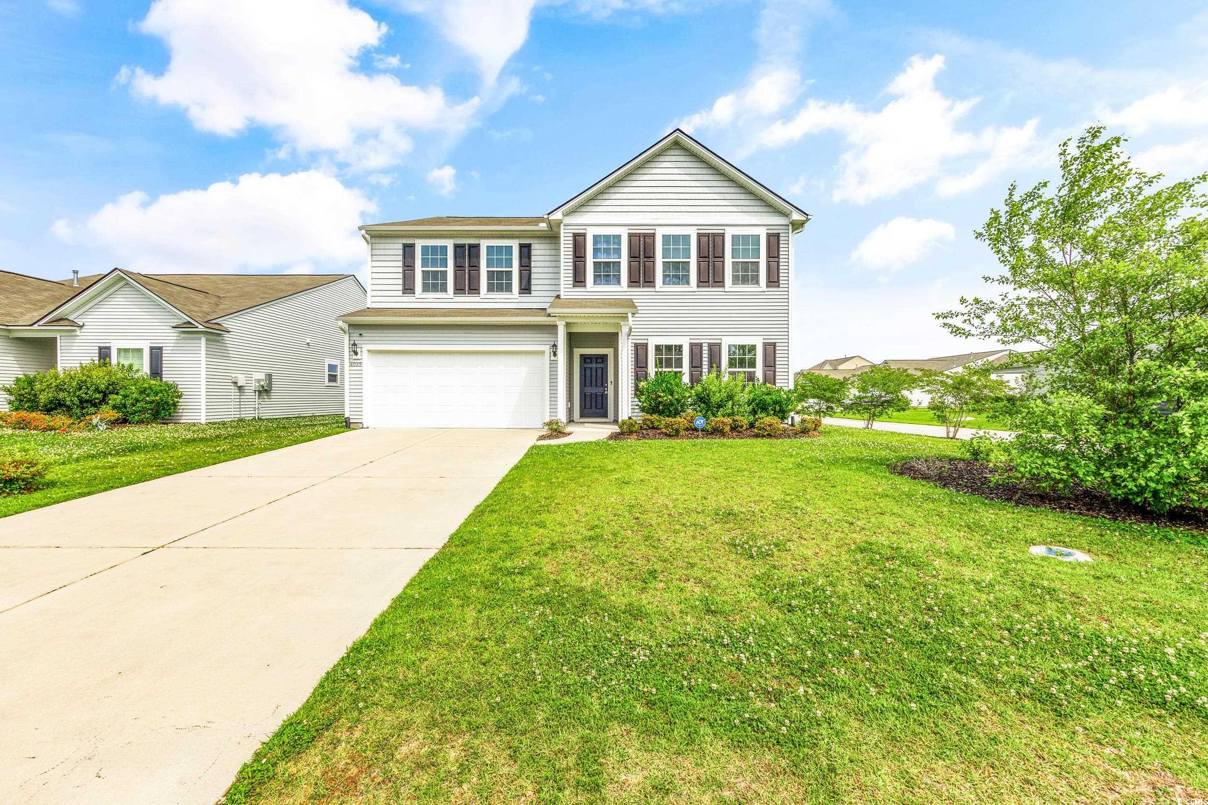
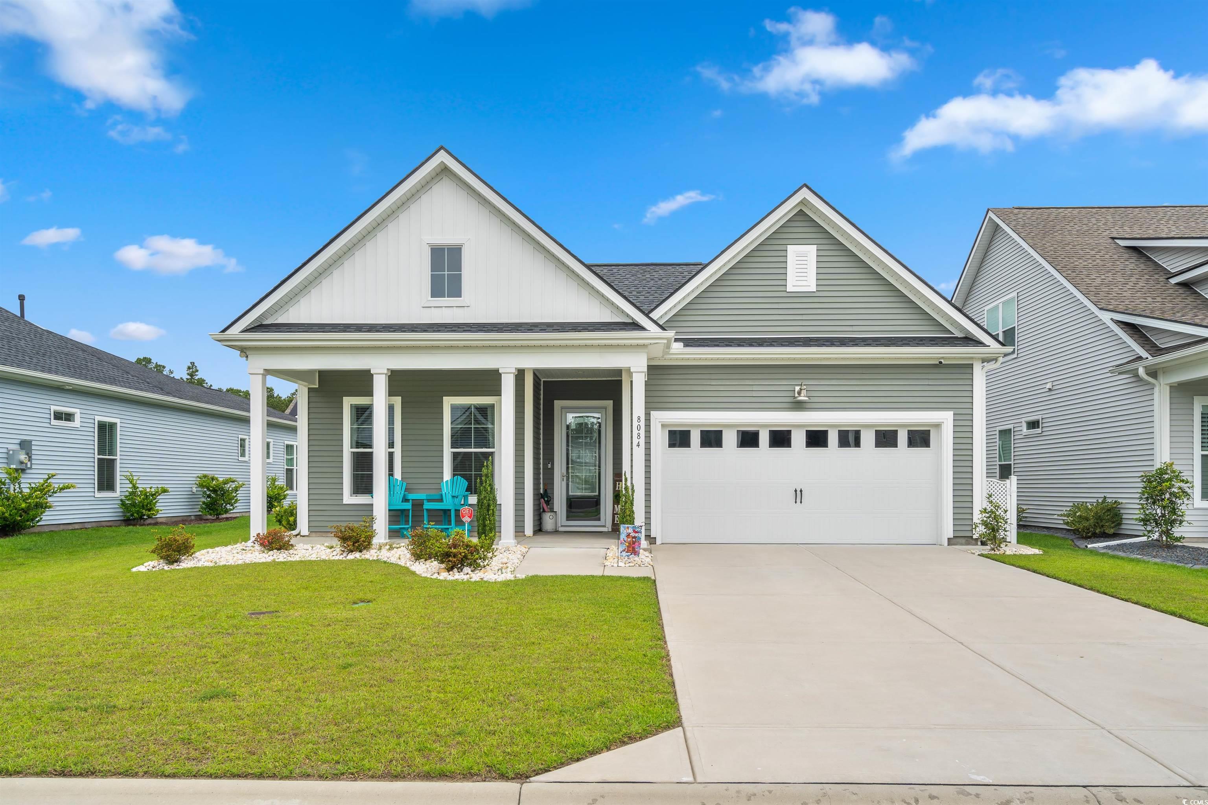
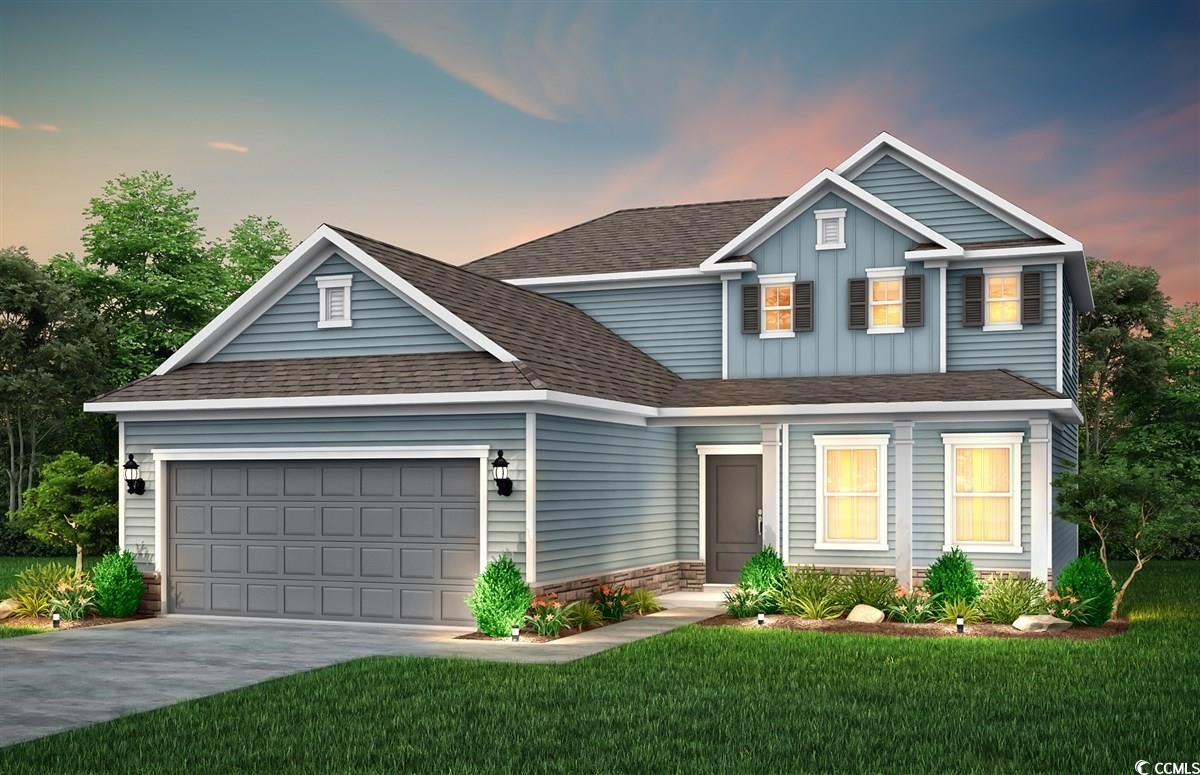
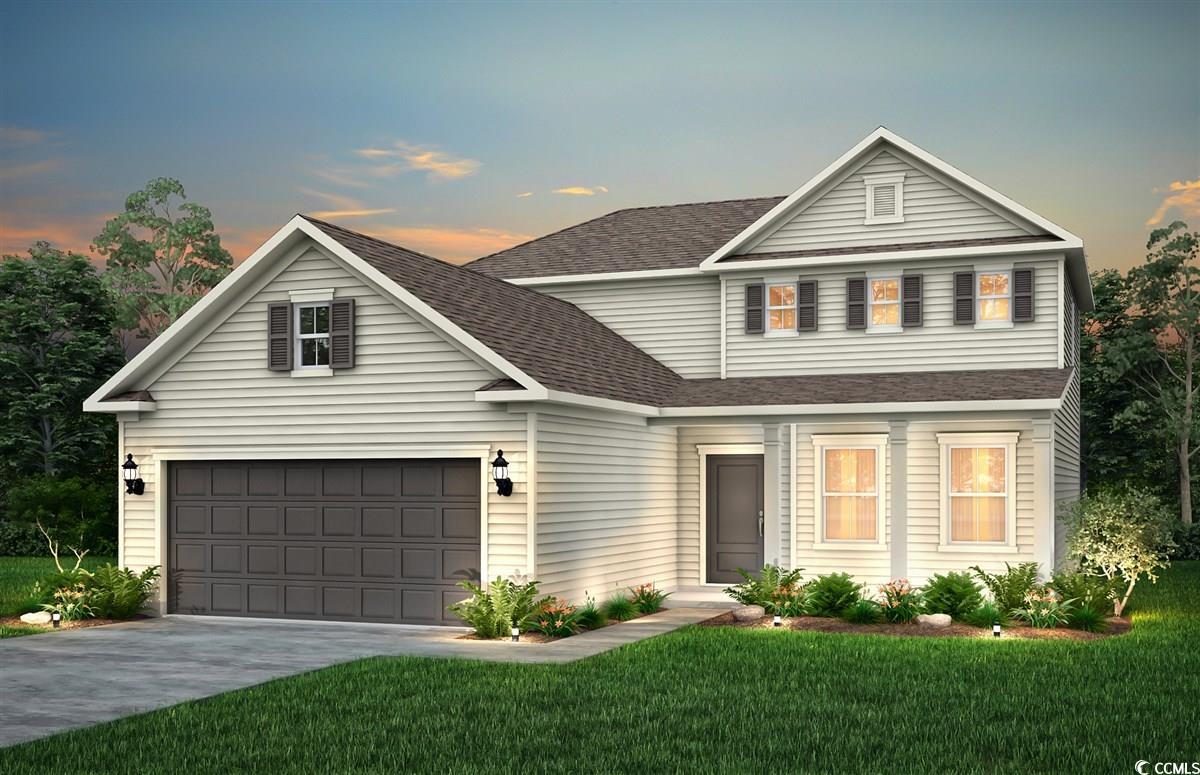
 Provided courtesy of © Copyright 2024 Coastal Carolinas Multiple Listing Service, Inc.®. Information Deemed Reliable but Not Guaranteed. © Copyright 2024 Coastal Carolinas Multiple Listing Service, Inc.® MLS. All rights reserved. Information is provided exclusively for consumers’ personal, non-commercial use,
that it may not be used for any purpose other than to identify prospective properties consumers may be interested in purchasing.
Images related to data from the MLS is the sole property of the MLS and not the responsibility of the owner of this website.
Provided courtesy of © Copyright 2024 Coastal Carolinas Multiple Listing Service, Inc.®. Information Deemed Reliable but Not Guaranteed. © Copyright 2024 Coastal Carolinas Multiple Listing Service, Inc.® MLS. All rights reserved. Information is provided exclusively for consumers’ personal, non-commercial use,
that it may not be used for any purpose other than to identify prospective properties consumers may be interested in purchasing.
Images related to data from the MLS is the sole property of the MLS and not the responsibility of the owner of this website.