Conway, SC 29526
- 3Beds
- 2Full Baths
- N/AHalf Baths
- 1,760SqFt
- 2003Year Built
- 0.21Acres
- MLS# 2411019
- Residential
- Detached
- Active Under Contract
- Approx Time on Market12 days
- AreaConway Area--South of Conway Between 501 & Wacc. River
- CountyHorry
- SubdivisionMyrtle Trace South
Overview
Welcome Home! This beautiful ranch style home is move-in ready and located in popular Myrtle Trace South (a 55+ community with community events, clubhouse and pool). You can tell when you first enter the home that you will not have to lift a finger, just move in! Or if suits you, you can purchase most furnishings separately. The living room is the showplace of the home with soaring vaulted ceilings and features an electric fireplace. The floorplan is a split bedroom one, with a pocket door separating the front guest room & full bath, and offers both a Carolina Room & an enclosed rear porch with Pella windows. Note the detail throughout the home...such as the crown molding, plantation shutters, window coverings, window film on most windows which reduces UV rays, helps reduce risk of shattered glass and makes the home more energy efficient. You will find hard surface flooring throughout. The kitchen features solid surface countertops, ample cabinetry, pantry, solar tube and stainless steel appliances, including a quiet Bosch dishwasher. The spacious primary bedroom features a walk-in closet, beautiful quartz countertop, & large roll-in shower. Outside you will find a wooded backdrop, 6 inch gutters with gutter guard, freshly sealed curbscaping & Tennessee river rock which saves time and money not having to weed as much nor replace mulch or pine straw every year. River rock also makes the house more fire resistant. In addition, Myrtle Trace South is a ""Firewise community"". The home is located close to Conway Medical Center, Coastal Carolina University, tons of shopping & restaurants, and is 11 miles to area beaches. Sq footage approximate, buyer to verify.
Agriculture / Farm
Grazing Permits Blm: ,No,
Horse: No
Grazing Permits Forest Service: ,No,
Grazing Permits Private: ,No,
Irrigation Water Rights: ,No,
Farm Credit Service Incl: ,No,
Crops Included: ,No,
Association Fees / Info
Hoa Frequency: Monthly
Hoa Fees: 85
Hoa: 1
Hoa Includes: CommonAreas, MaintenanceGrounds, Pools, RecreationFacilities
Community Features: Clubhouse, RecreationArea, LongTermRentalAllowed, Pool
Assoc Amenities: Clubhouse, OwnerAllowedMotorcycle
Bathroom Info
Total Baths: 2.00
Fullbaths: 2
Bedroom Info
Beds: 3
Building Info
New Construction: No
Levels: One
Year Built: 2003
Mobile Home Remains: ,No,
Zoning: PUD
Style: Ranch
Construction Materials: BrickVeneer, VinylSiding
Builders Name: Hall Custom Homes
Builder Model: Charleston II
Buyer Compensation
Exterior Features
Spa: No
Patio and Porch Features: RearPorch, Patio
Pool Features: Community, OutdoorPool
Foundation: Slab
Exterior Features: SprinklerIrrigation, Porch, Patio
Financial
Lease Renewal Option: ,No,
Garage / Parking
Parking Capacity: 4
Garage: Yes
Carport: No
Parking Type: Attached, Garage, TwoCarGarage
Open Parking: No
Attached Garage: Yes
Garage Spaces: 2
Green / Env Info
Green Energy Efficient: Doors, Windows
Interior Features
Floor Cover: Carpet, Tile, Wood
Door Features: InsulatedDoors
Fireplace: Yes
Laundry Features: WasherHookup
Furnished: Unfurnished
Interior Features: Attic, Fireplace, PermanentAtticStairs, SplitBedrooms, WindowTreatments, BreakfastBar, BedroomonMainLevel, StainlessSteelAppliances, SolidSurfaceCounters
Appliances: Dishwasher, Disposal, Microwave, Range, Refrigerator, Dryer, Washer
Lot Info
Lease Considered: ,No,
Lease Assignable: ,No,
Acres: 0.21
Lot Size: 60x159x60x163
Land Lease: No
Lot Description: OutsideCityLimits, Rectangular
Misc
Pool Private: No
Offer Compensation
Other School Info
Property Info
County: Horry
View: No
Senior Community: Yes
Stipulation of Sale: None
Habitable Residence: ,No,
Property Sub Type Additional: Detached
Property Attached: No
Security Features: SmokeDetectors
Disclosures: CovenantsRestrictionsDisclosure,SellerDisclosure
Rent Control: No
Construction: Resale
Room Info
Basement: ,No,
Sold Info
Sqft Info
Building Sqft: 2427
Living Area Source: PublicRecords
Sqft: 1760
Tax Info
Unit Info
Utilities / Hvac
Heating: Central, Electric, ForcedAir
Cooling: AtticFan, CentralAir
Electric On Property: No
Cooling: Yes
Utilities Available: CableAvailable, ElectricityAvailable, PhoneAvailable, SewerAvailable, UndergroundUtilities
Heating: Yes
Waterfront / Water
Waterfront: No
Courtesy of Re/max Southern Shores Gc - Cell: 843-999-2684
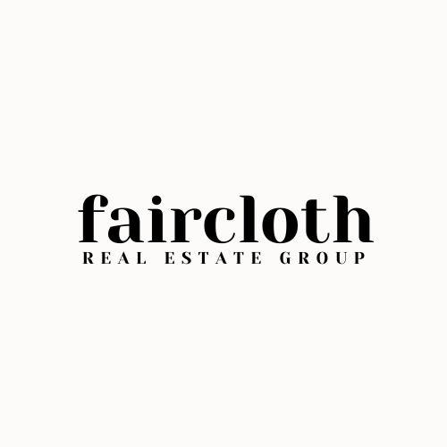
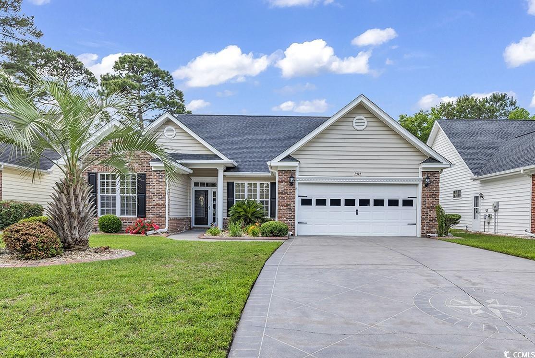
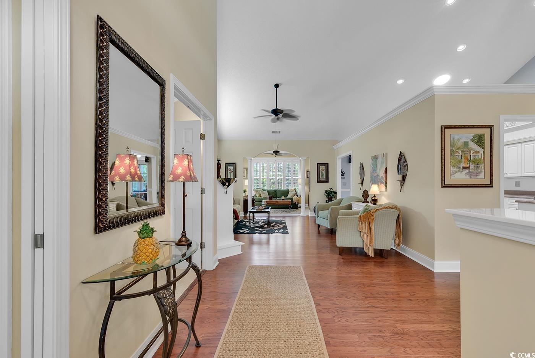


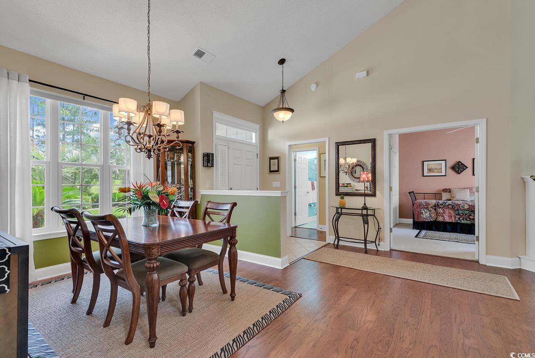
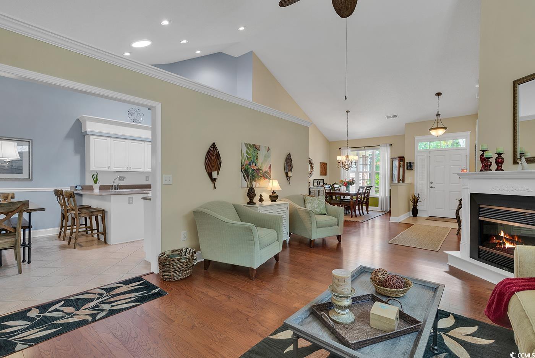

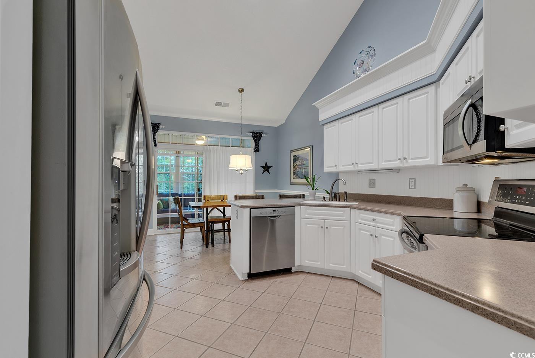
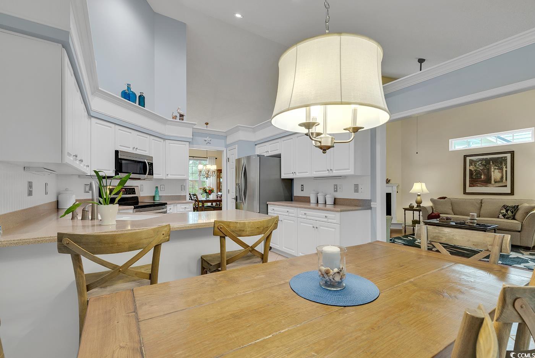
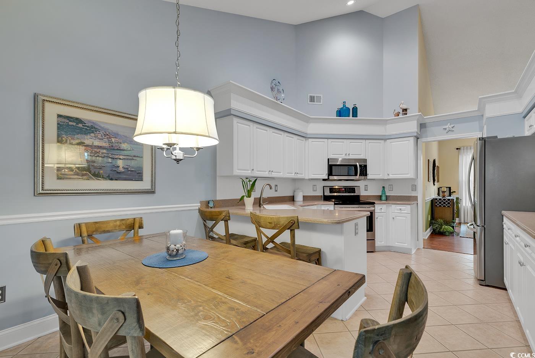

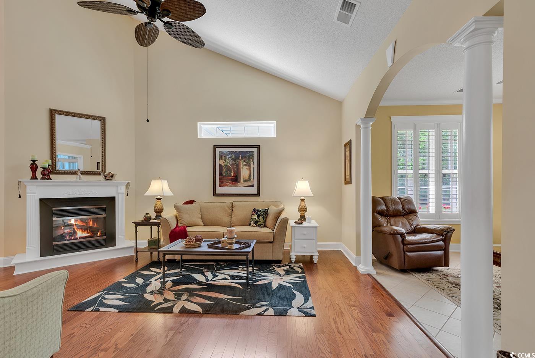



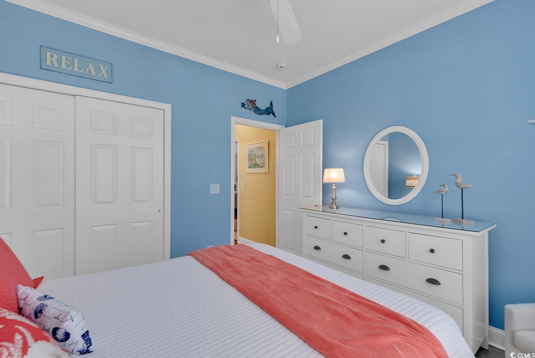






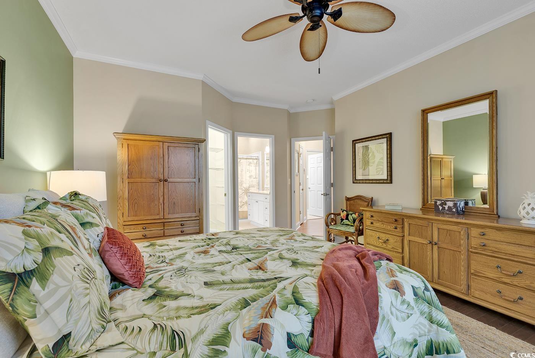
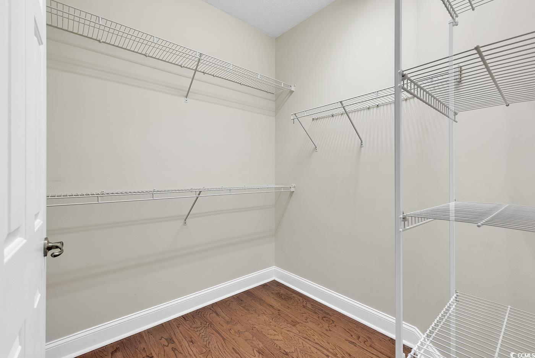
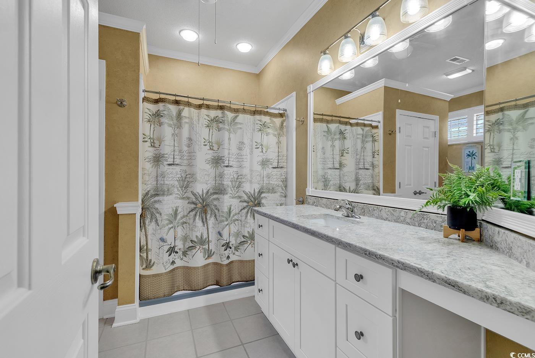


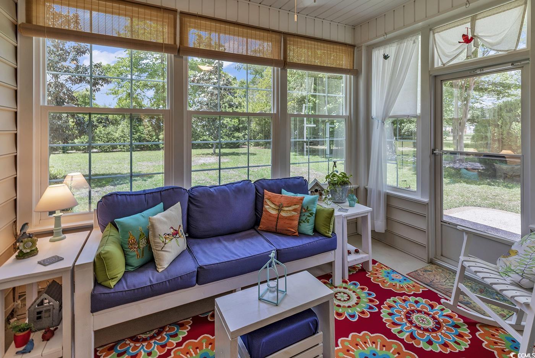

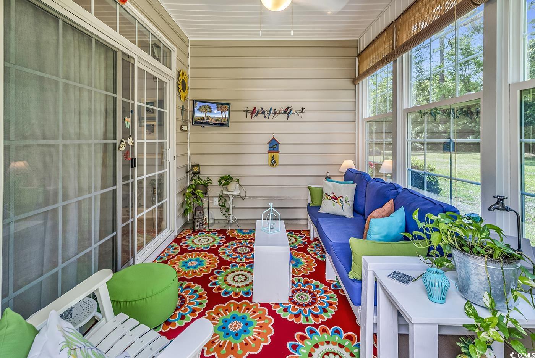
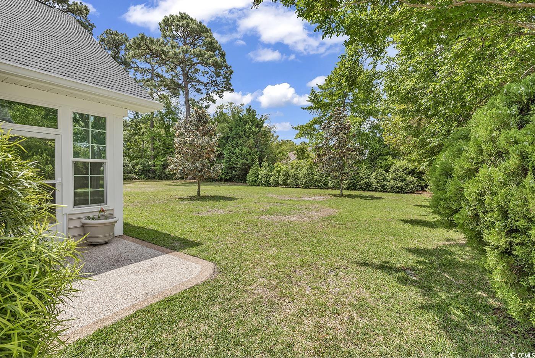



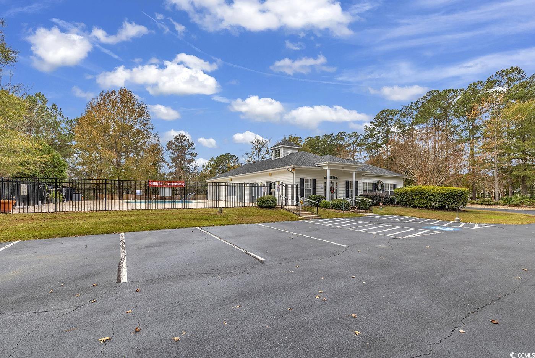
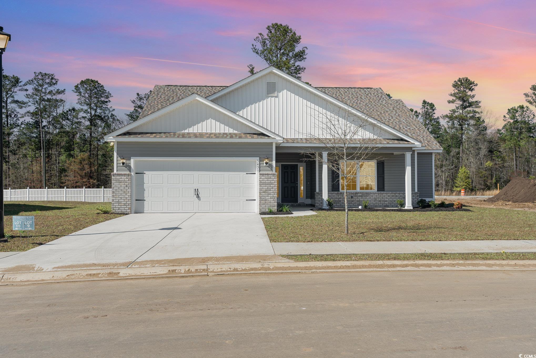
 MLS# 2412095
MLS# 2412095 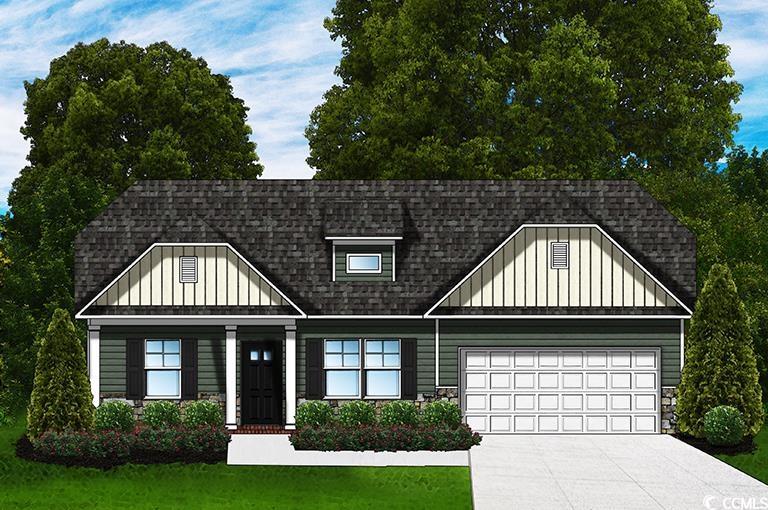
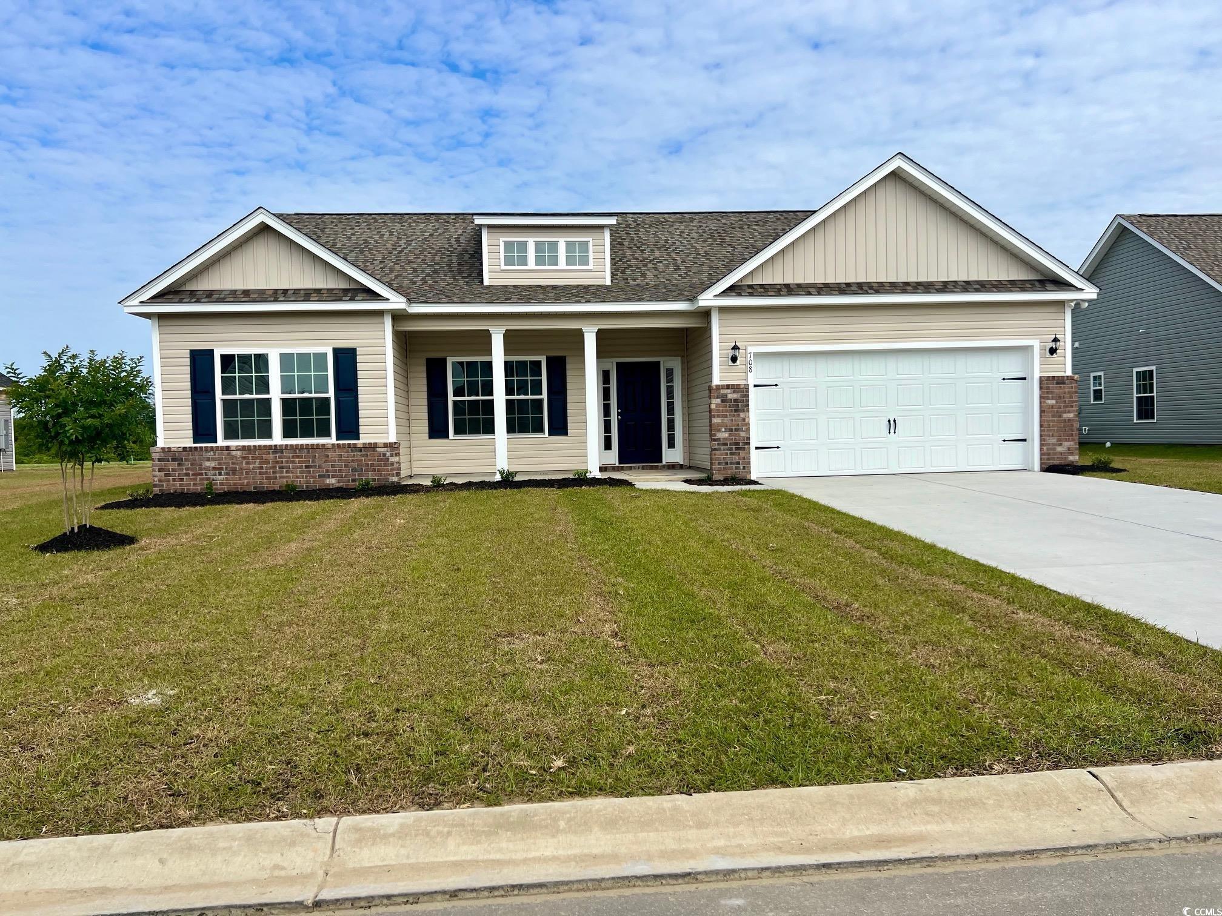
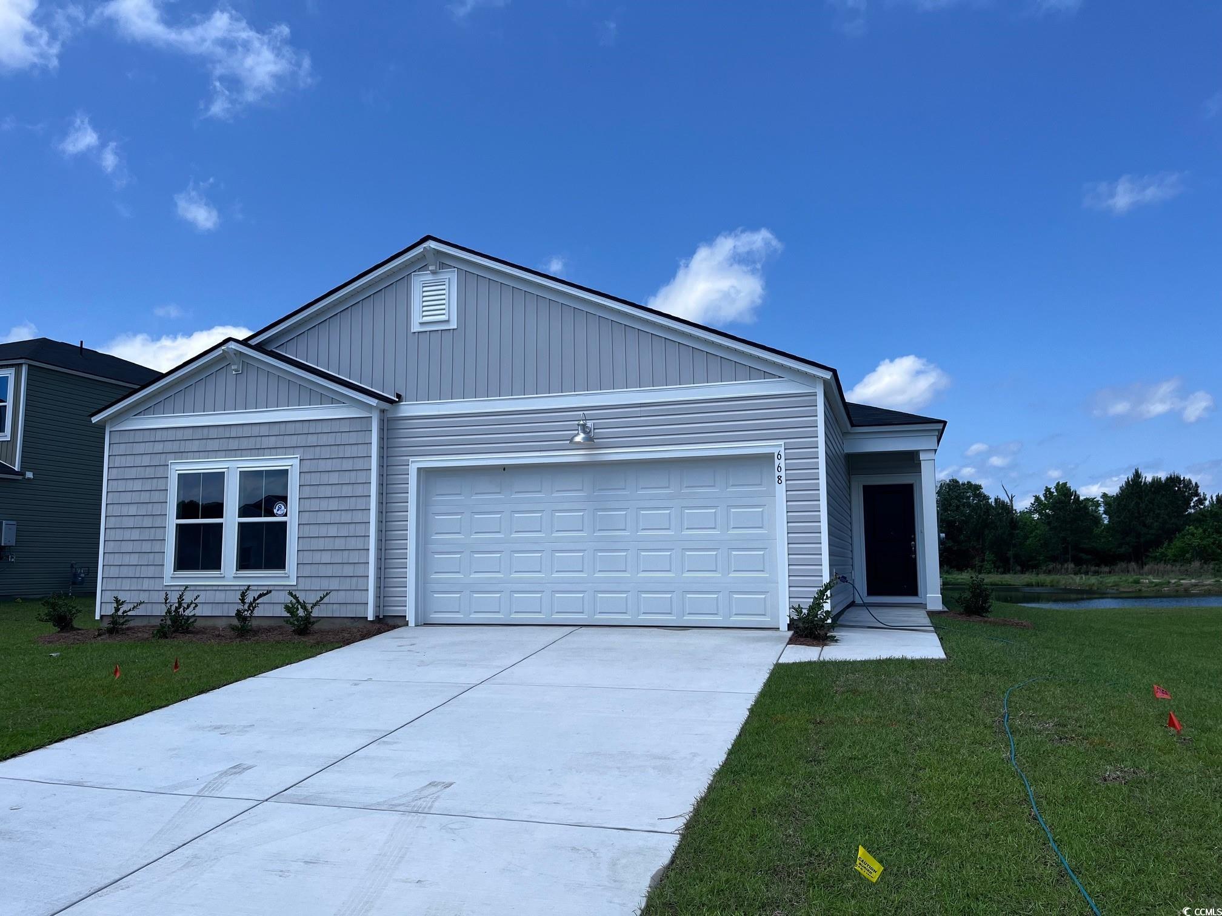
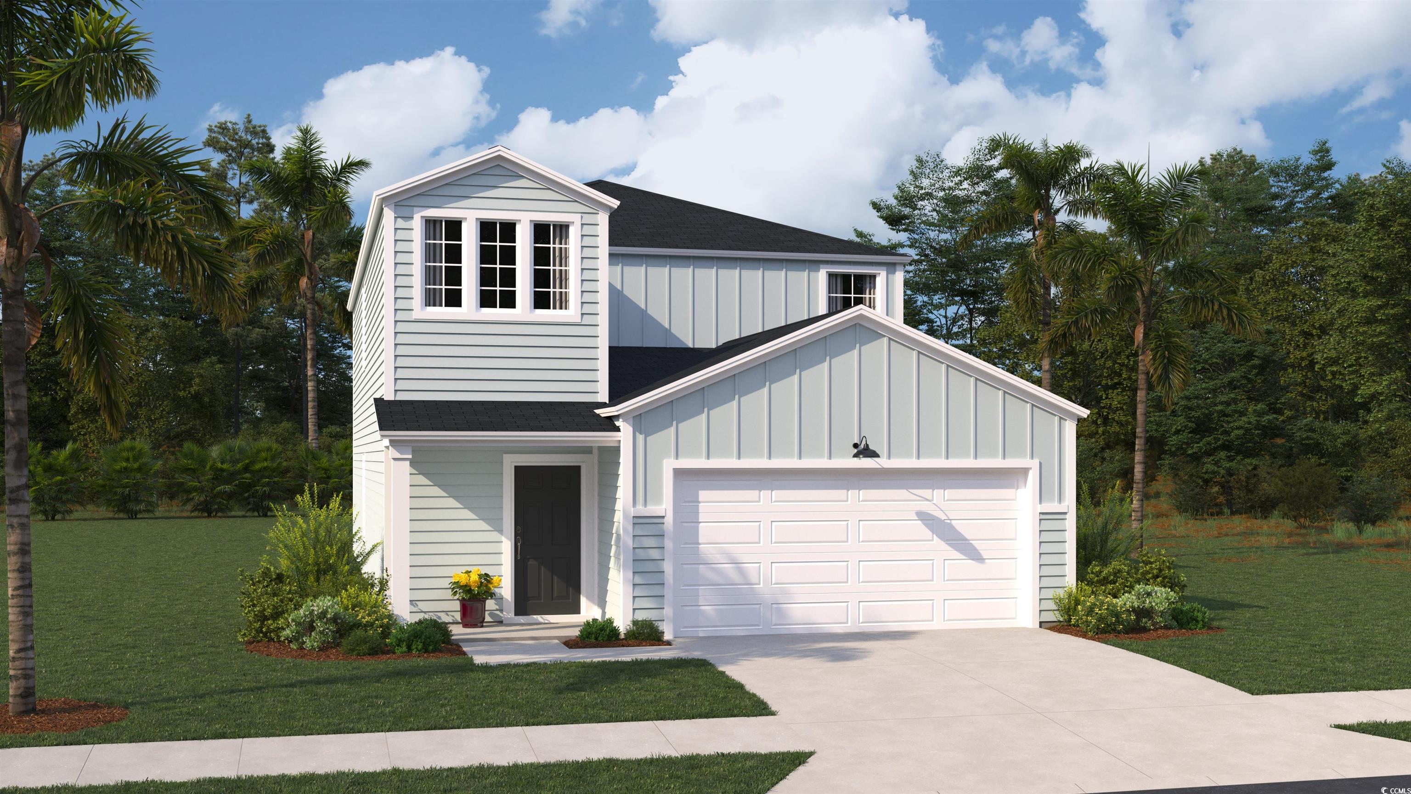
 Provided courtesy of © Copyright 2024 Coastal Carolinas Multiple Listing Service, Inc.®. Information Deemed Reliable but Not Guaranteed. © Copyright 2024 Coastal Carolinas Multiple Listing Service, Inc.® MLS. All rights reserved. Information is provided exclusively for consumers’ personal, non-commercial use,
that it may not be used for any purpose other than to identify prospective properties consumers may be interested in purchasing.
Images related to data from the MLS is the sole property of the MLS and not the responsibility of the owner of this website.
Provided courtesy of © Copyright 2024 Coastal Carolinas Multiple Listing Service, Inc.®. Information Deemed Reliable but Not Guaranteed. © Copyright 2024 Coastal Carolinas Multiple Listing Service, Inc.® MLS. All rights reserved. Information is provided exclusively for consumers’ personal, non-commercial use,
that it may not be used for any purpose other than to identify prospective properties consumers may be interested in purchasing.
Images related to data from the MLS is the sole property of the MLS and not the responsibility of the owner of this website.