North Myrtle Beach, SC 29582
- 3Beds
- 2Full Baths
- N/AHalf Baths
- 1,889SqFt
- 2017Year Built
- 0.15Acres
- MLS# 2411248
- Residential
- Detached
- Active
- Approx Time on Market11 days
- AreaNorth Myrtle Beach Area--Barefoot Resort
- CountyHorry
- SubdivisionThe Retreat At Barefoot Village
Overview
COME LIVE THE DREAM! Experience the ultimate coastal lifestyle with this inviting Coastal Cottage tucked away in The Retreat at Barefoot Village. Offering more than just a place to live, this delightful home embodies a lifestyle of unmatched relaxation and charm. Boasting 3 bedrooms, 2 bathrooms, and a 2-car garage, it's perfectly positioned to enjoy the incredible views in the highly sought-after community, just over the Intracoastal Waterway. Step onto the welcoming front porch, where you'll find the perfect spot for your morning coffee or catching up with friends. Enter the foyer and discover a versatile space, perfect for crafting your own personal retreata cozy office, a serene den, or a sunlit reading nook. Beyond the foyer awaits a fantastic open concept floorplan, where the kitchen steals the show with its spacious layout, large center island, and stunning coffered ceiling. Adorned with upgraded stainless steel appliances (slate finish), granite counters, and a glass and stone backsplash, the kitchen overlooks the dining room and beautiful screened porch, creating an ideal setting for entertaining guests or simply enjoying coastal living. Luxury vinyl tile graces the main living spaces, while 10' ceilings and oversized windows in the living room enhance the sense of spaciousness and brightness. The intelligently designed split bedroom plan ensures privacy and comfort for all. A small hallway off the main living area leads to the primary bedroom retreat, where panoramic views of the serene pond await. Indulge in luxury with a spacious layout, tray ceiling, and a large walk-in closet. The en-suite features a unique angled his and her raised vanity, a beautiful tiled shower, brushed nickel fixtures and a separate water closet. Two additional bedrooms and a full bathroom are conveniently located just down the hall from the kitchen, offering ample space, storage, and ceiling fans. The convenient laundry room is discreetly located nearby, ensuring functionality without sacrificing aesthetics. Step outside to the screened porch and unwind as you take in the breathtaking view of the pond and listen to the soothing sounds of the water fountaina perfect slice of paradise. The Retreat at Barefoot Village, nestled within Barefoot Resort, offers an array of amenities to enrich your coastal lifestyle, including four golf courses, access to the beach (only a short golf cart ride) , access to one of the largest pools in the area overlooking the Barefoot Marina and Intracoastal Waterway, and proximity to Barefoot Landing with its abundant shopping, dining, and entertainment options. This home also includes a TRANSFERABLE GOLF MEMBERSHIP, inviting you to fully embrace the Barefoot lifestyle. Whether you're seeking a primary residence or a second home getaway, don't miss this opportunity to experience coastal living at its finest. Schedule your tour today! All measurements and square footage are approximate and not guaranteed. Buyer is responsible for verification.
Agriculture / Farm
Grazing Permits Blm: ,No,
Horse: No
Grazing Permits Forest Service: ,No,
Grazing Permits Private: ,No,
Irrigation Water Rights: ,No,
Farm Credit Service Incl: ,No,
Crops Included: ,No,
Association Fees / Info
Hoa Frequency: Monthly
Hoa Fees: 297
Hoa: 1
Hoa Includes: AssociationManagement, CommonAreas, LegalAccounting, MaintenanceGrounds
Community Features: GolfCartsOK, Golf, LongTermRentalAllowed
Assoc Amenities: OwnerAllowedGolfCart, PetRestrictions
Bathroom Info
Total Baths: 2.00
Fullbaths: 2
Bedroom Info
Beds: 3
Building Info
New Construction: No
Levels: One
Year Built: 2017
Mobile Home Remains: ,No,
Zoning: PDD
Style: Ranch
Construction Materials: HardiPlankType
Buyer Compensation
Exterior Features
Spa: No
Patio and Porch Features: RearPorch, FrontPorch, Porch, Screened
Foundation: Slab
Exterior Features: Porch
Financial
Lease Renewal Option: ,No,
Garage / Parking
Parking Capacity: 4
Garage: Yes
Carport: No
Parking Type: Attached, Garage, TwoCarGarage, GarageDoorOpener
Open Parking: No
Attached Garage: Yes
Garage Spaces: 2
Green / Env Info
Green Energy Efficient: Doors, Windows
Interior Features
Floor Cover: Carpet, LuxuryVinylPlank, Tile
Door Features: InsulatedDoors
Fireplace: No
Laundry Features: WasherHookup
Furnished: Unfurnished
Interior Features: Attic, PermanentAtticStairs, SplitBedrooms, WindowTreatments, BedroomonMainLevel, EntranceFoyer, KitchenIsland, StainlessSteelAppliances, SolidSurfaceCounters
Appliances: Dishwasher, Disposal, Microwave, Range, Refrigerator
Lot Info
Lease Considered: ,No,
Lease Assignable: ,No,
Acres: 0.15
Land Lease: No
Lot Description: CityLot, NearGolfCourse, Rectangular
Misc
Pool Private: No
Pets Allowed: OwnerOnly, Yes
Offer Compensation
Other School Info
Property Info
County: Horry
View: No
Senior Community: No
Stipulation of Sale: None
Habitable Residence: ,No,
View: Lake
Property Sub Type Additional: Detached
Property Attached: No
Security Features: SmokeDetectors
Disclosures: CovenantsRestrictionsDisclosure
Rent Control: No
Construction: Resale
Room Info
Basement: ,No,
Sold Info
Sqft Info
Building Sqft: 2591
Living Area Source: Builder
Sqft: 1889
Tax Info
Unit Info
Utilities / Hvac
Heating: Central, Electric
Cooling: CentralAir
Electric On Property: No
Cooling: Yes
Utilities Available: CableAvailable, ElectricityAvailable, SewerAvailable, UndergroundUtilities, WaterAvailable
Heating: Yes
Water Source: Public
Waterfront / Water
Waterfront: No
Directions
From Hwy 17, turn onto Barefoot Resort Bridge Rd, At the light, turn left onto Village Crossing Blvd. Take first right onto White Iris Dr. 5038 White Iris Drive will be on the right.Courtesy of Cohen & Associates Real Estate
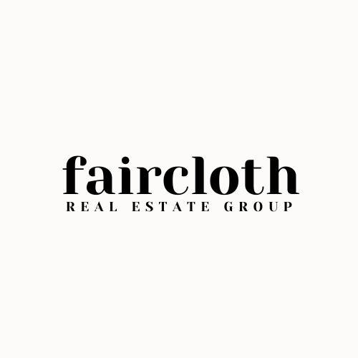
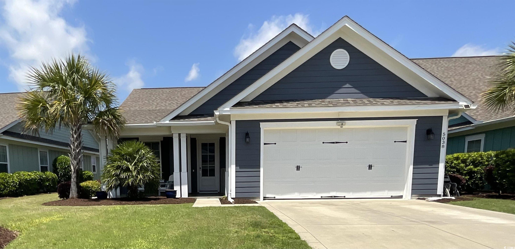
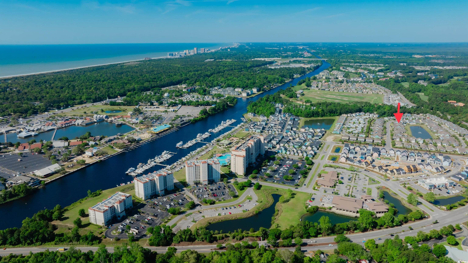
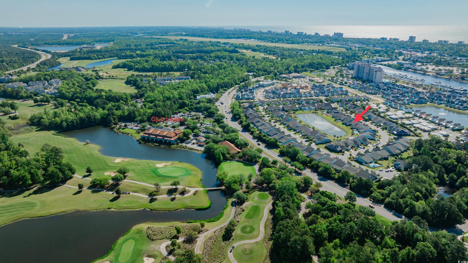
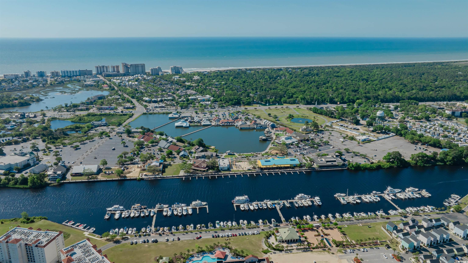
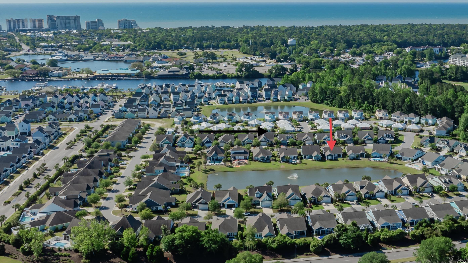
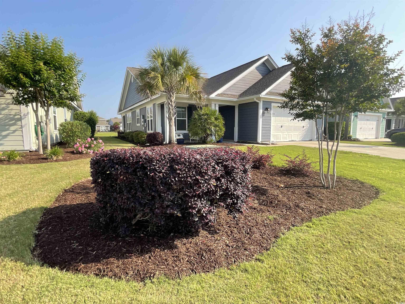
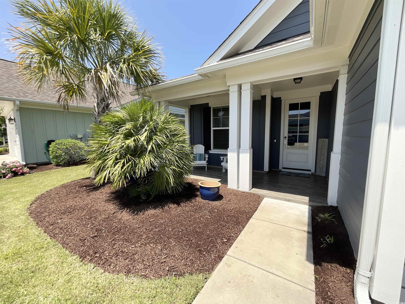
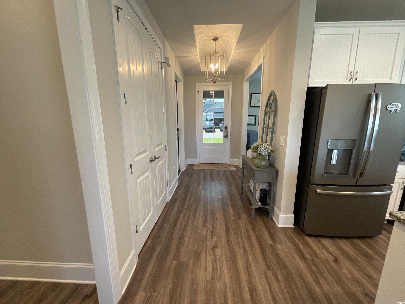
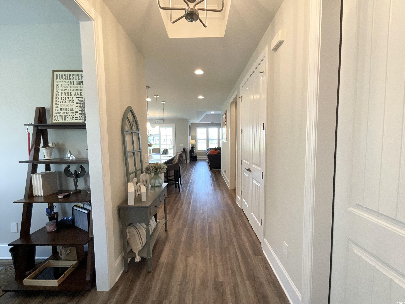
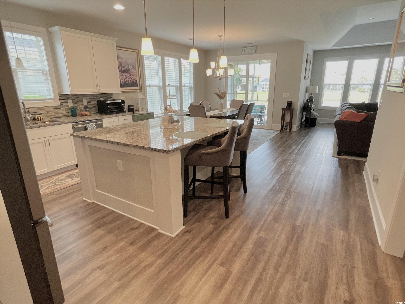
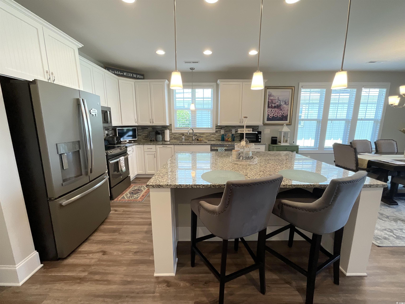
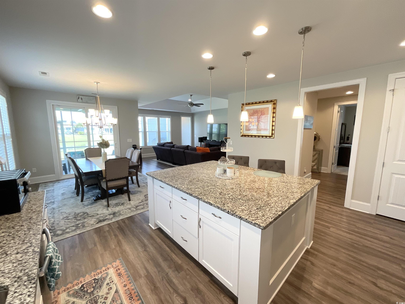

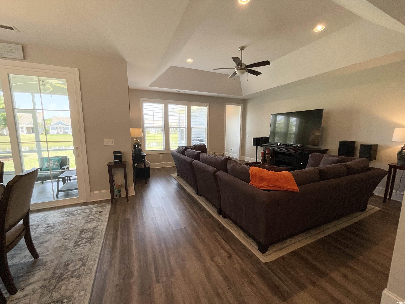
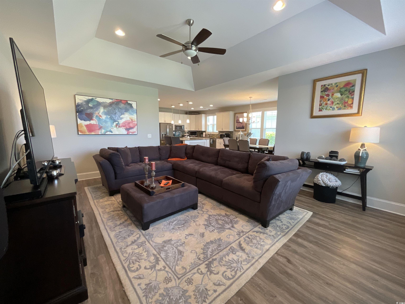
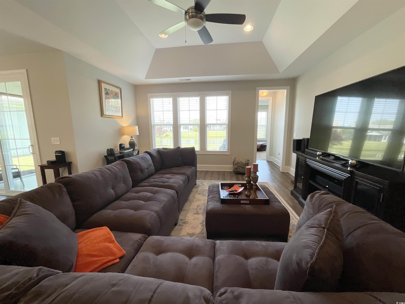
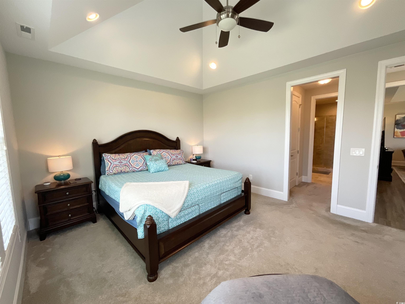



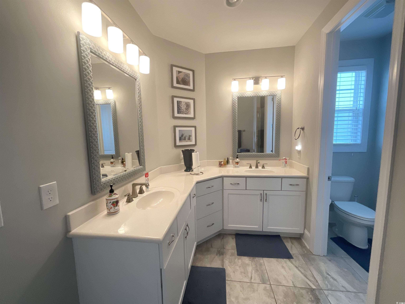



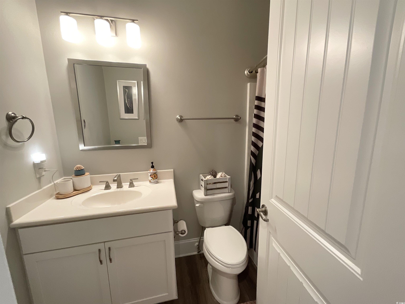

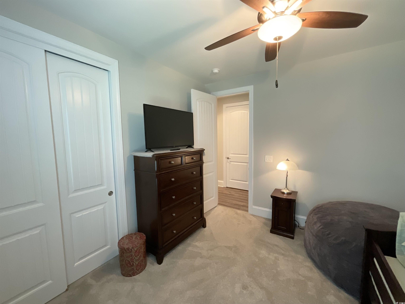
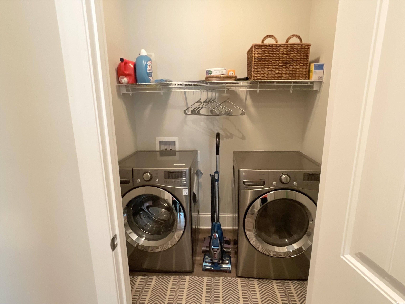
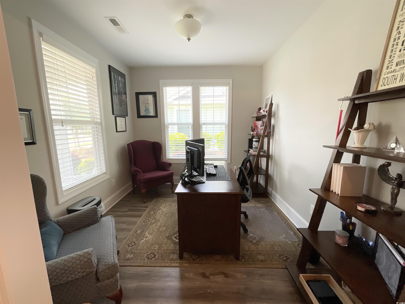
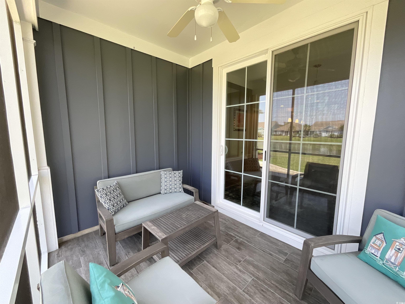

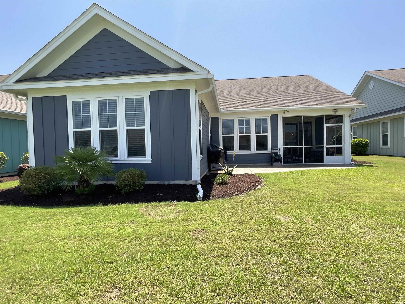
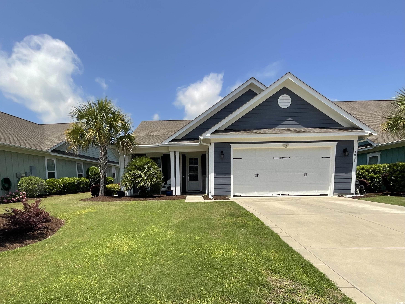


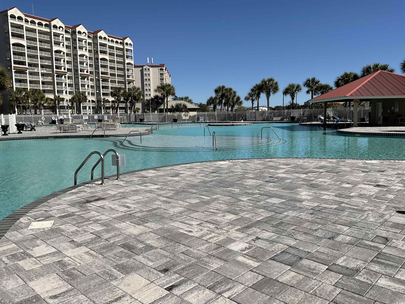
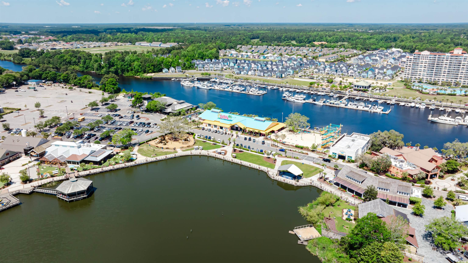

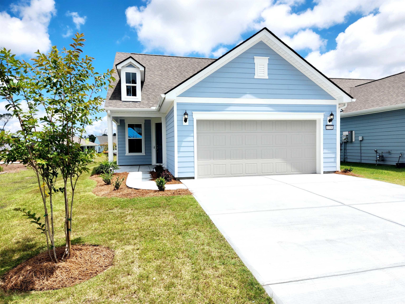
 MLS# 2412144
MLS# 2412144 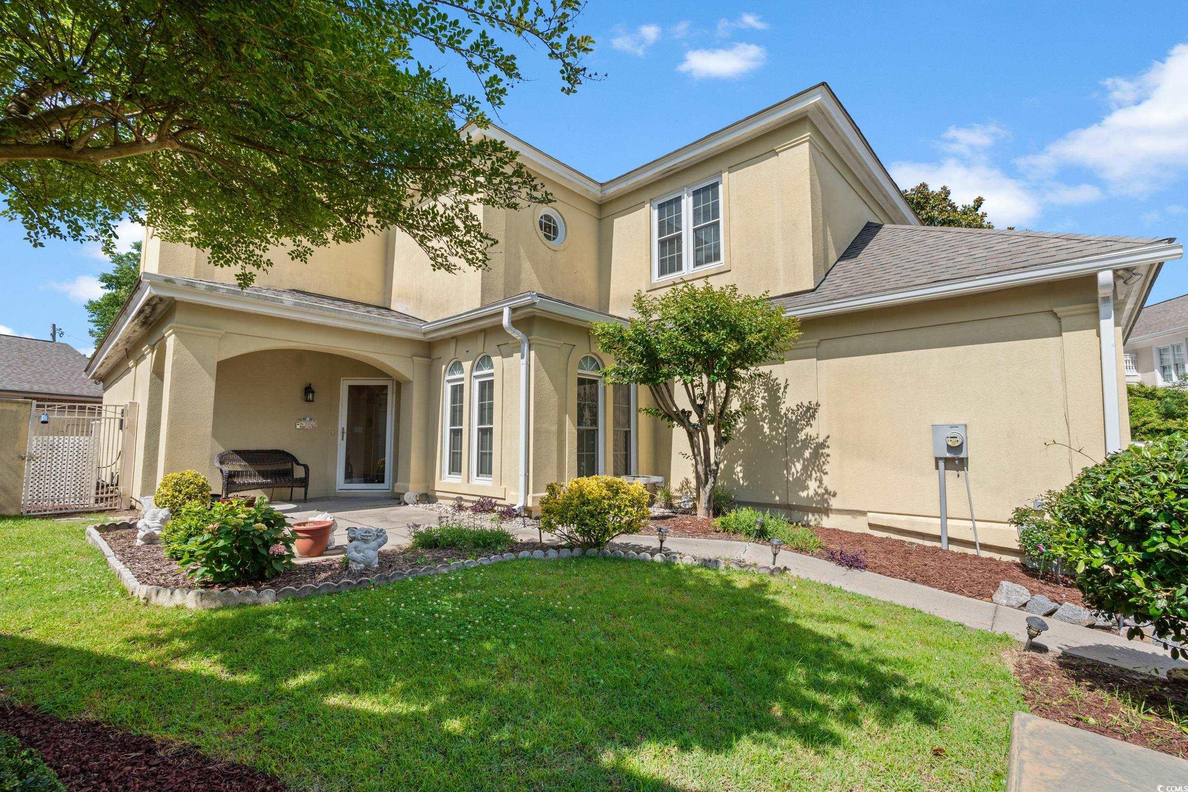
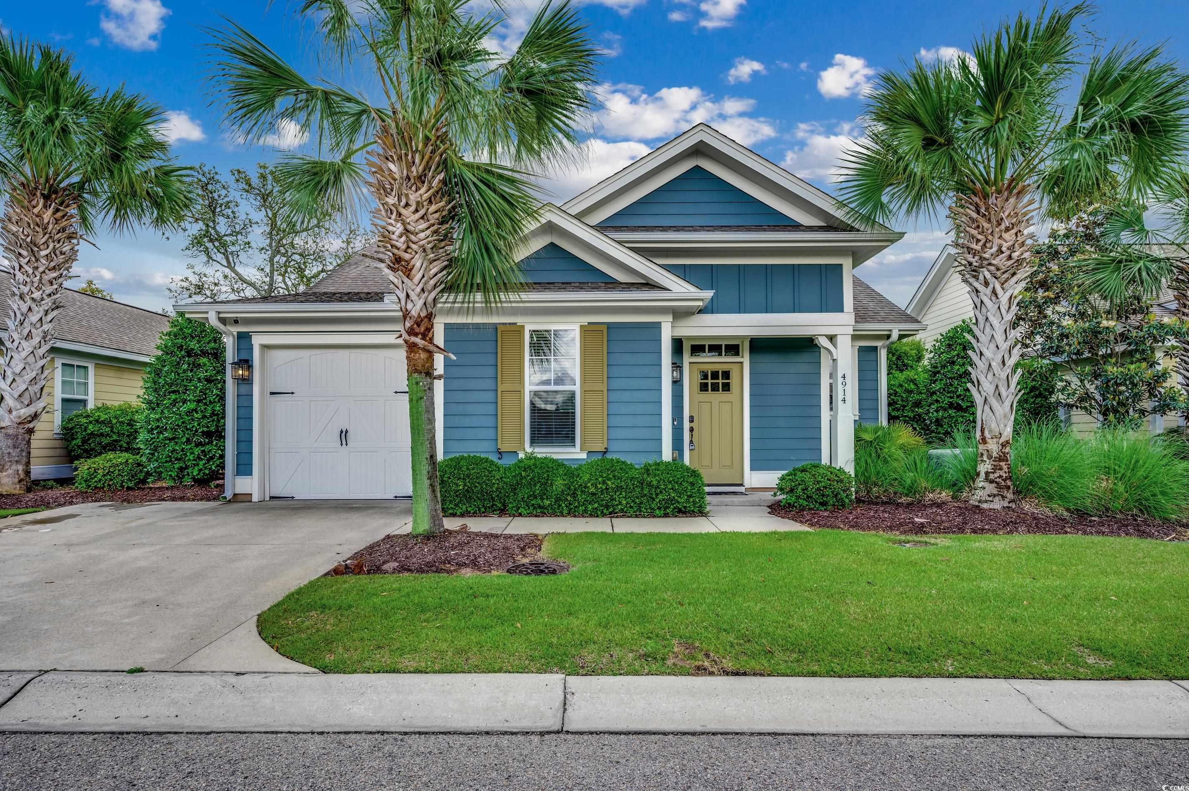
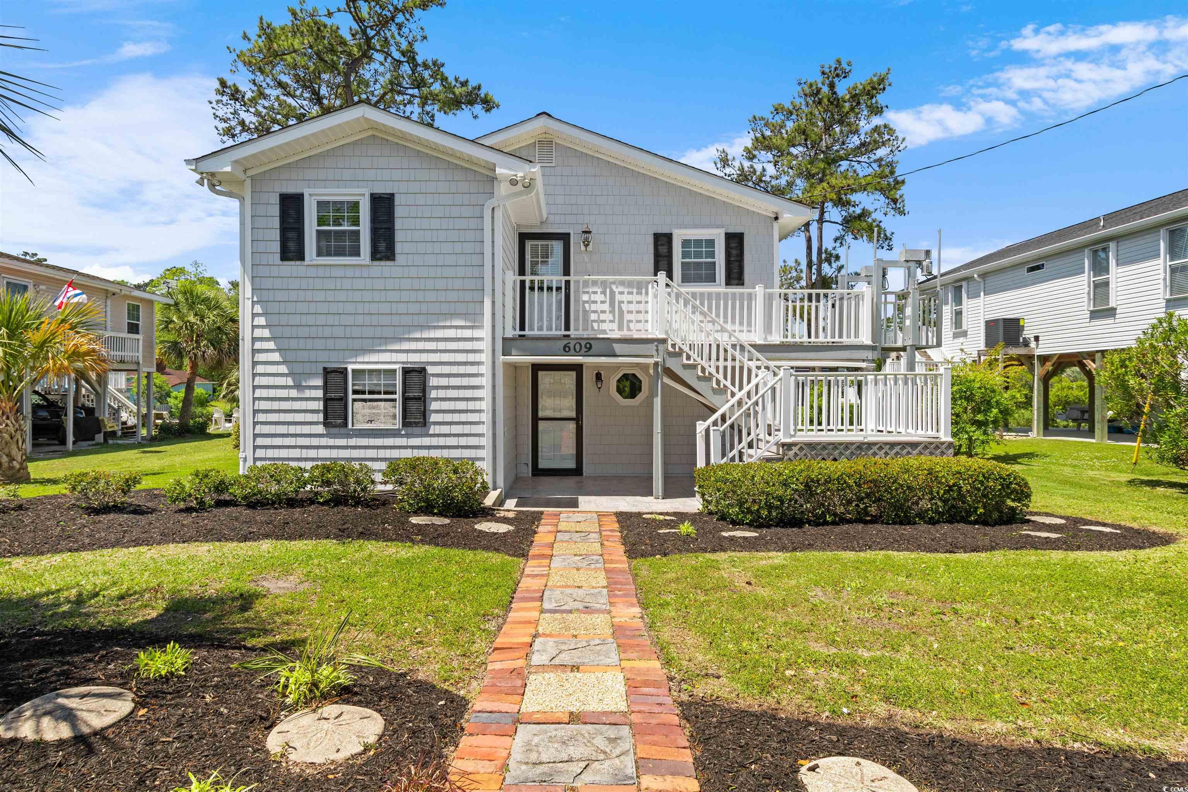
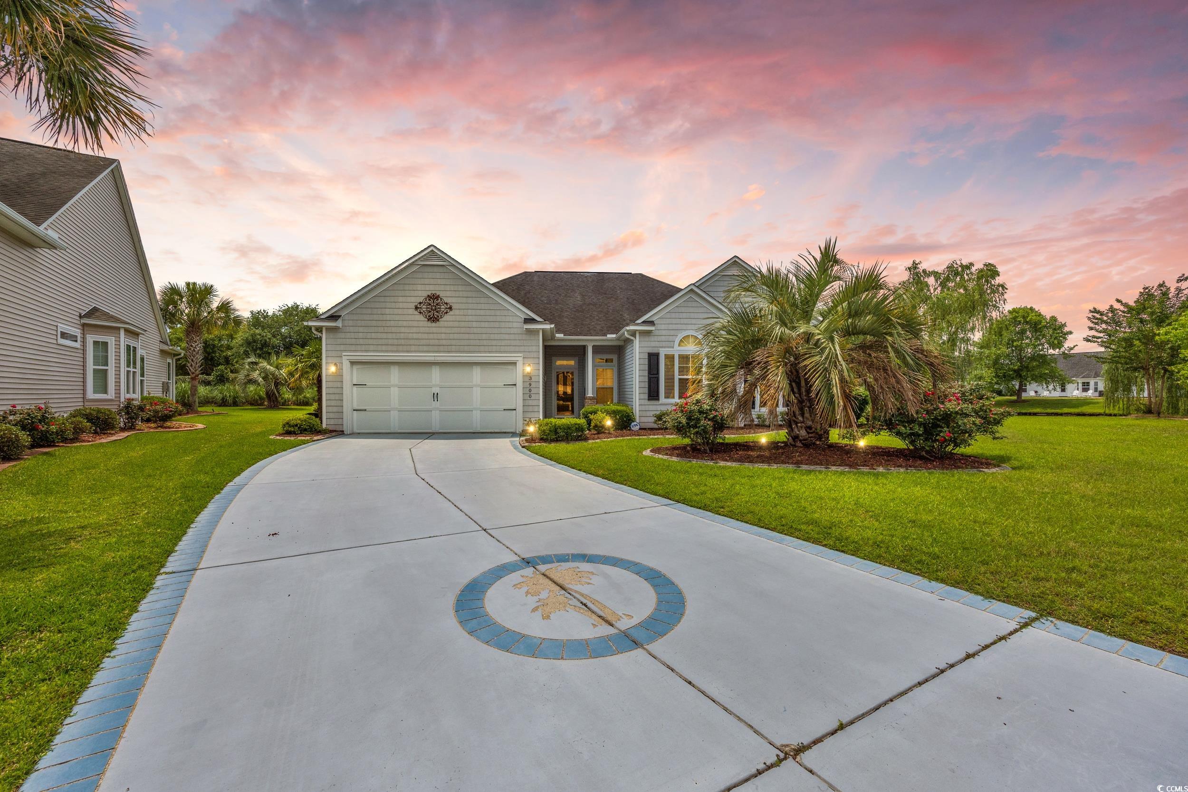
 Provided courtesy of © Copyright 2024 Coastal Carolinas Multiple Listing Service, Inc.®. Information Deemed Reliable but Not Guaranteed. © Copyright 2024 Coastal Carolinas Multiple Listing Service, Inc.® MLS. All rights reserved. Information is provided exclusively for consumers’ personal, non-commercial use,
that it may not be used for any purpose other than to identify prospective properties consumers may be interested in purchasing.
Images related to data from the MLS is the sole property of the MLS and not the responsibility of the owner of this website.
Provided courtesy of © Copyright 2024 Coastal Carolinas Multiple Listing Service, Inc.®. Information Deemed Reliable but Not Guaranteed. © Copyright 2024 Coastal Carolinas Multiple Listing Service, Inc.® MLS. All rights reserved. Information is provided exclusively for consumers’ personal, non-commercial use,
that it may not be used for any purpose other than to identify prospective properties consumers may be interested in purchasing.
Images related to data from the MLS is the sole property of the MLS and not the responsibility of the owner of this website.