Myrtle Beach, SC 29577
- 3Beds
- 2Full Baths
- N/AHalf Baths
- 1,520SqFt
- 2023Year Built
- 0.25Acres
- MLS# 2412223
- Residential
- SemiDetached
- Active Under Contract
- Approx Time on Market27 days
- AreaMyrtle Beach Area--48th Ave N To 79th Ave N
- CountyHorry
- SubdivisionGrande Dunes - Del Webb
Overview
Grande Dunes at its best, water views, and furnished. This wonderful Cressida 2 bedroom with a flex ( Private study with glass French doors) 3rd room and 2 bath Floorplan is DEL WEBB best selling and largest of the zero maintained villa's plans. The seller selected LVP Shaw thatcher wood / laminate and tile throughout home and a wonderful white on white gourmet kitchen package, top of line cabinets with pull out shelves, soft close, full extension drawers. Gas whirlpool range and Bespoke 23 cu. ft. 4-Door French Door Smart Refrigerator, the white backsplash and white cabinets box and Lillian white quartz countertops providing a stunning kitchen. Lights fixtures are modern hip in the dining room and kitchen area. Ceiling fans with light globes in living room and primary bedroom. Natural Gas Community, Stunning walk in showers in both bathrooms. Lovely private screen porch with water views and all the morning sunrises and full moons, The is must see for anyone wanting a zero maintenance lifestyle and first class amenities, indoor and outdoor pools, fitness center, boccia courts, oceanfront pool/clubhouse (Private Ocean Club Access) Being sold Furnished minus a few items.
Agriculture / Farm
Grazing Permits Blm: ,No,
Horse: No
Grazing Permits Forest Service: ,No,
Grazing Permits Private: ,No,
Irrigation Water Rights: ,No,
Farm Credit Service Incl: ,No,
Crops Included: ,No,
Association Fees / Info
Hoa Frequency: Monthly
Hoa Fees: 414
Hoa: 1
Hoa Includes: CommonAreas, MaintenanceGrounds, PestControl, Pools
Community Features: Beach, Clubhouse, GolfCartsOK, PrivateBeach, RecreationArea, TennisCourts, Golf, LongTermRentalAllowed, Pool
Assoc Amenities: BeachRights, Clubhouse, OwnerAllowedGolfCart, PrivateMembership, PetRestrictions, TennisCourts
Bathroom Info
Total Baths: 2.00
Fullbaths: 2
Bedroom Info
Beds: 3
Building Info
New Construction: No
Levels: One
Year Built: 2023
Mobile Home Remains: ,No,
Zoning: SF
Style: PatioHome
Construction Materials: HardiPlankType
Builders Name: Pulte Homes
Builder Model: Cressida
Buyer Compensation
Exterior Features
Spa: No
Patio and Porch Features: Patio, Porch, Screened
Pool Features: Community, Indoor, OutdoorPool
Foundation: Slab
Exterior Features: Patio
Financial
Lease Renewal Option: ,No,
Garage / Parking
Parking Capacity: 4
Garage: Yes
Carport: No
Parking Type: Attached, Garage, TwoCarGarage, GarageDoorOpener
Open Parking: No
Attached Garage: Yes
Garage Spaces: 2
Green / Env Info
Interior Features
Floor Cover: Laminate, LuxuryVinylPlank, Tile
Fireplace: No
Laundry Features: WasherHookup
Furnished: Furnished
Interior Features: Furnished, SplitBedrooms, WindowTreatments, BedroomonMainLevel, EntranceFoyer, KitchenIsland, StainlessSteelAppliances, SolidSurfaceCounters
Appliances: Dishwasher, Disposal, Microwave, Range, Refrigerator, RangeHood, Dryer, Washer
Lot Info
Lease Considered: ,No,
Lease Assignable: ,No,
Acres: 0.25
Lot Size: 72x146x28x135
Land Lease: No
Lot Description: CornerLot, CityLot, NearGolfCourse, IrregularLot, LakeFront, Pond
Misc
Pool Private: No
Pets Allowed: OwnerOnly, Yes
Offer Compensation
Other School Info
Property Info
County: Horry
View: No
Senior Community: No
Stipulation of Sale: None
Habitable Residence: ,No,
View: Lake
Property Attached: No
Security Features: SmokeDetectors
Disclosures: CovenantsRestrictionsDisclosure,SellerDisclosure
Rent Control: No
Construction: Resale
Room Info
Basement: ,No,
Sold Info
Sqft Info
Building Sqft: 2121
Living Area Source: Assessor
Sqft: 1520
Tax Info
Unit Info
Utilities / Hvac
Heating: Central, Electric, Gas
Cooling: CentralAir
Electric On Property: No
Cooling: Yes
Utilities Available: CableAvailable, ElectricityAvailable, NaturalGasAvailable, Other, SewerAvailable, UndergroundUtilities, WaterAvailable
Heating: Yes
Water Source: Public
Waterfront / Water
Waterfront: Yes
Waterfront Features: Pond
Directions
Grande Dunes enter at 62th ave, take left onto CAMPANELLA ST, take right onto TRAMONTO ST, 5976 will be 4th building on right, 5976 will be on right side sharing the largest side yard in the Villas.Courtesy of Heritage Real Estate Sales Llc

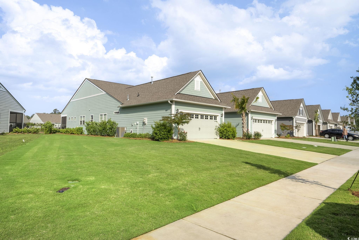
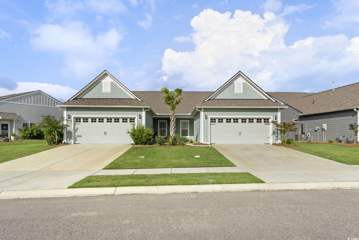
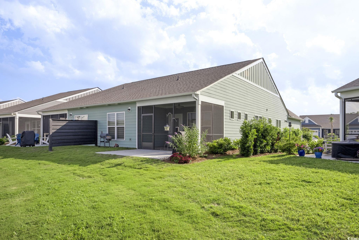
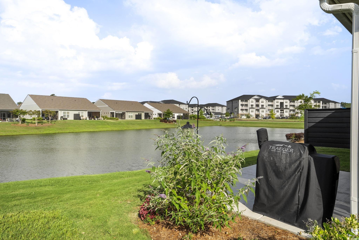
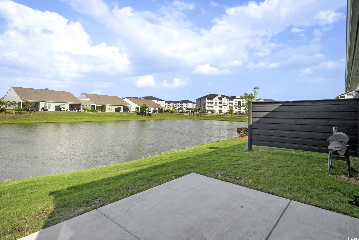
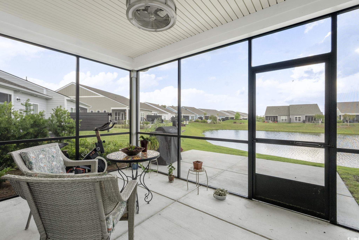
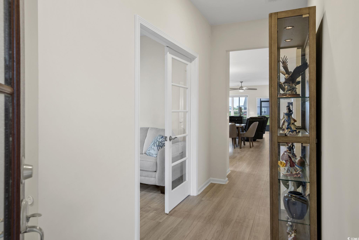
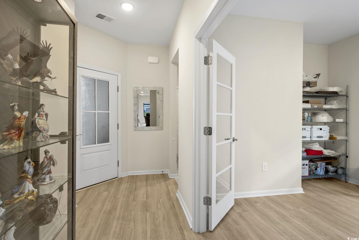
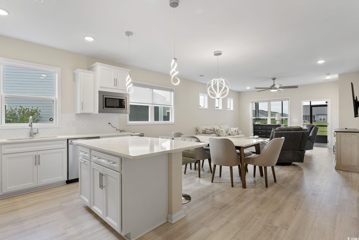
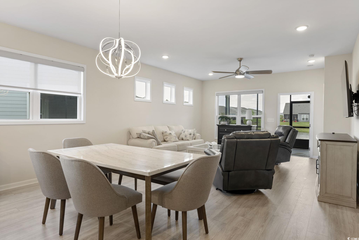
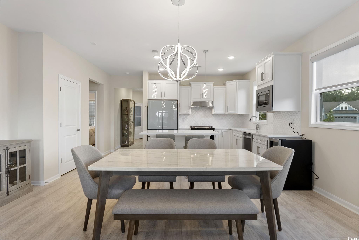
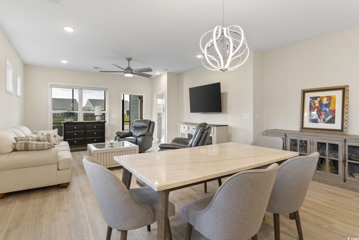
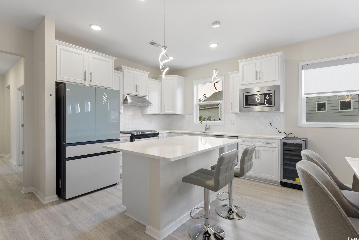
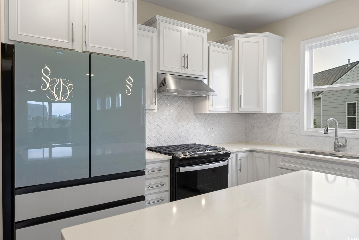
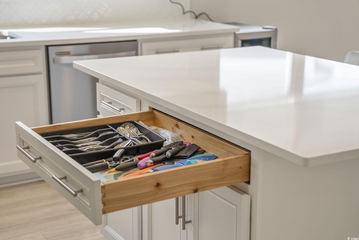
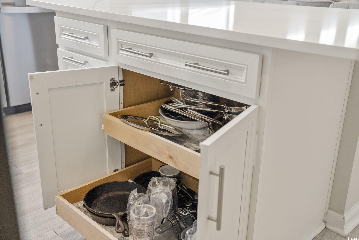
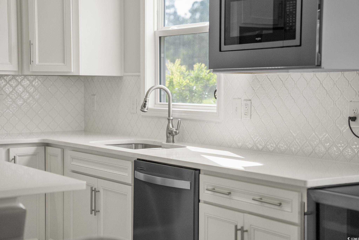
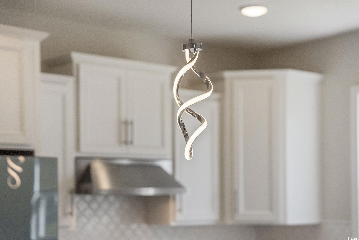
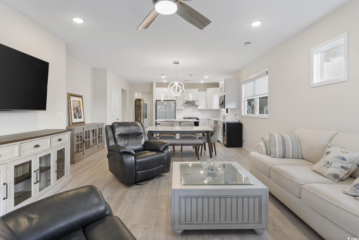
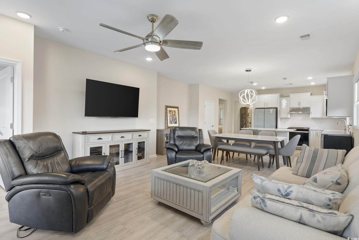
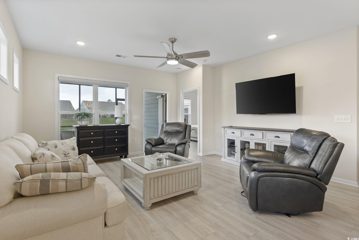
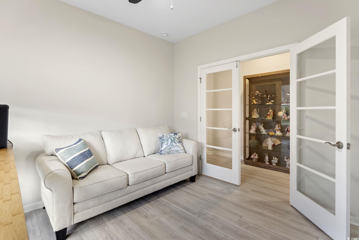
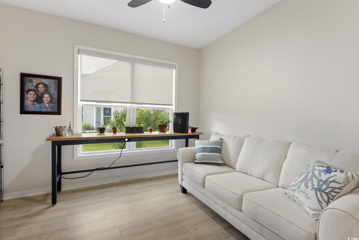
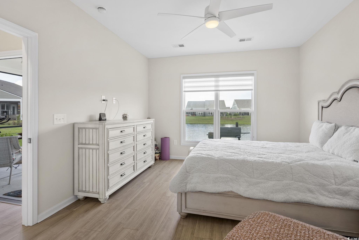
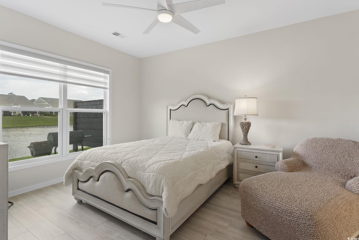
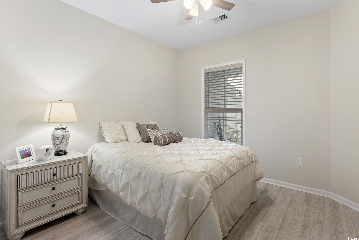
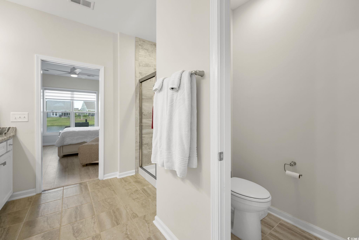
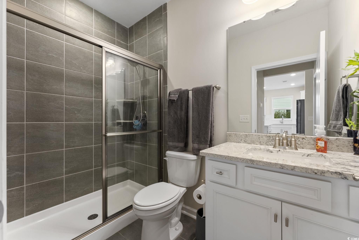
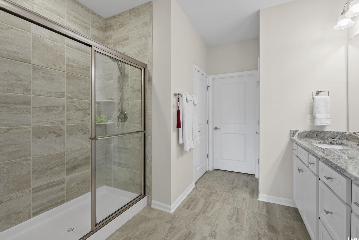
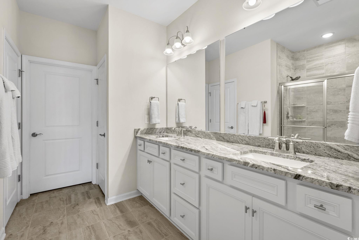
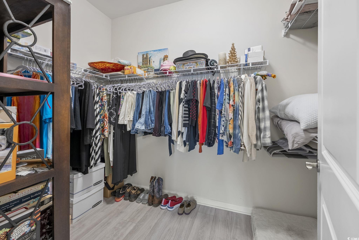
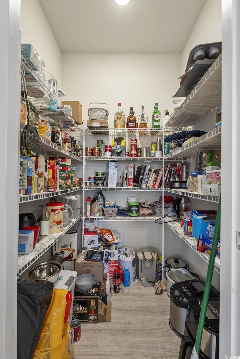
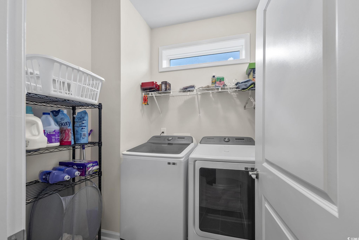
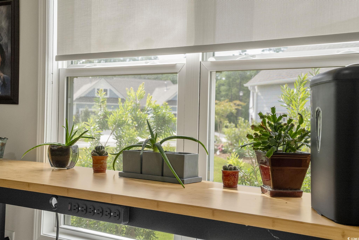
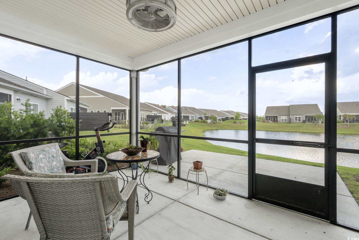
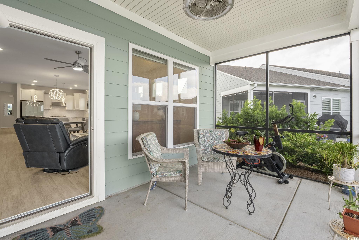
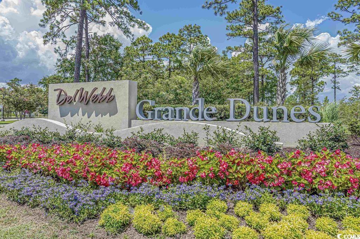
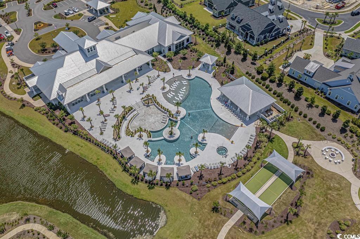
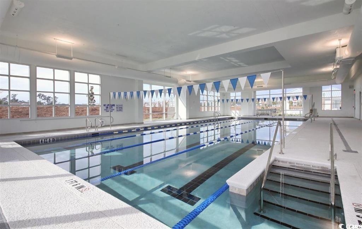
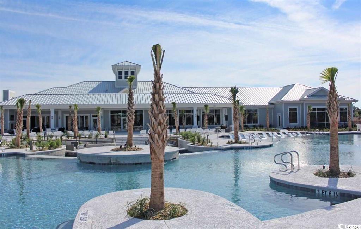
 Provided courtesy of © Copyright 2024 Coastal Carolinas Multiple Listing Service, Inc.®. Information Deemed Reliable but Not Guaranteed. © Copyright 2024 Coastal Carolinas Multiple Listing Service, Inc.® MLS. All rights reserved. Information is provided exclusively for consumers’ personal, non-commercial use,
that it may not be used for any purpose other than to identify prospective properties consumers may be interested in purchasing.
Images related to data from the MLS is the sole property of the MLS and not the responsibility of the owner of this website.
Provided courtesy of © Copyright 2024 Coastal Carolinas Multiple Listing Service, Inc.®. Information Deemed Reliable but Not Guaranteed. © Copyright 2024 Coastal Carolinas Multiple Listing Service, Inc.® MLS. All rights reserved. Information is provided exclusively for consumers’ personal, non-commercial use,
that it may not be used for any purpose other than to identify prospective properties consumers may be interested in purchasing.
Images related to data from the MLS is the sole property of the MLS and not the responsibility of the owner of this website.